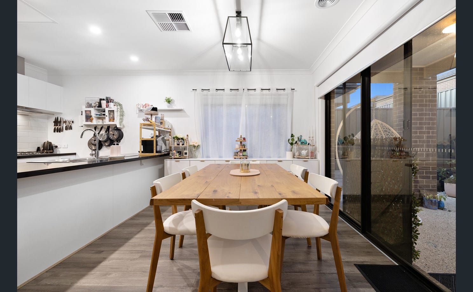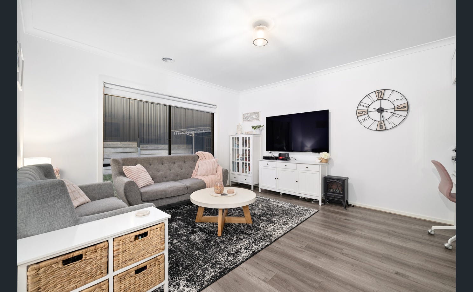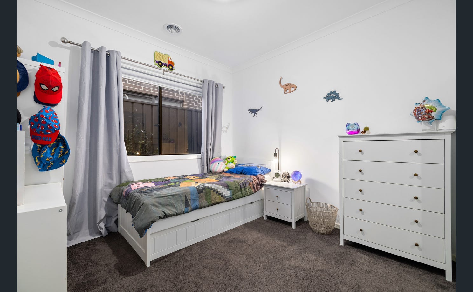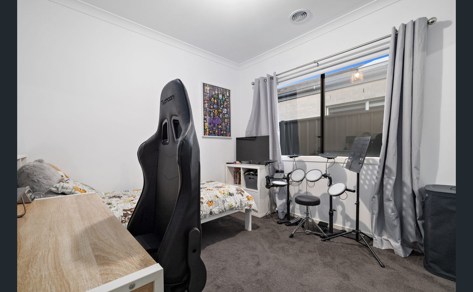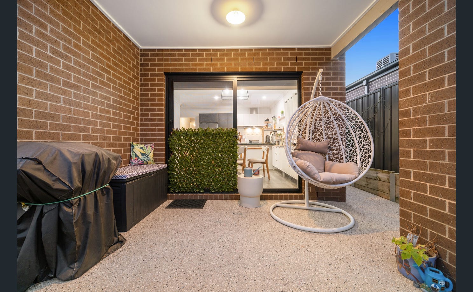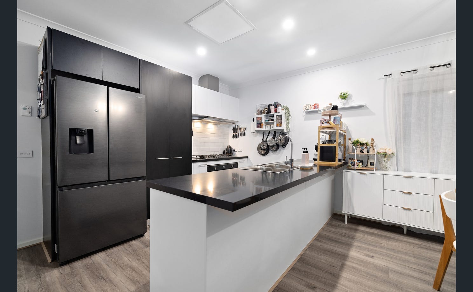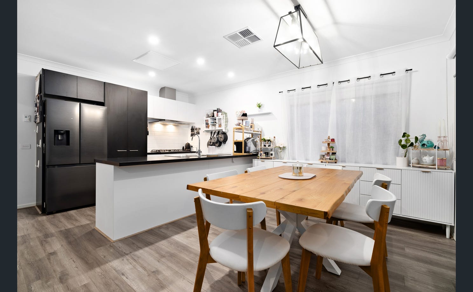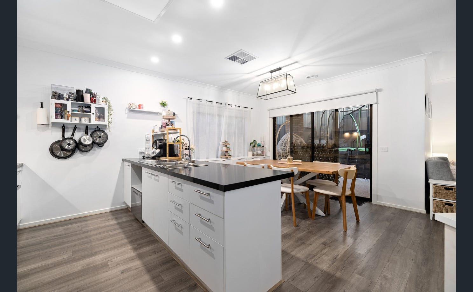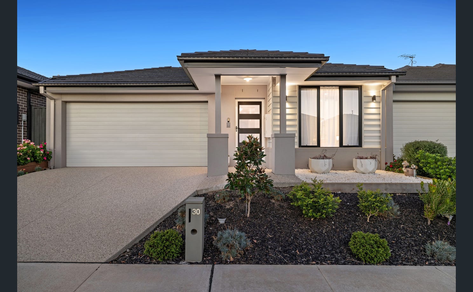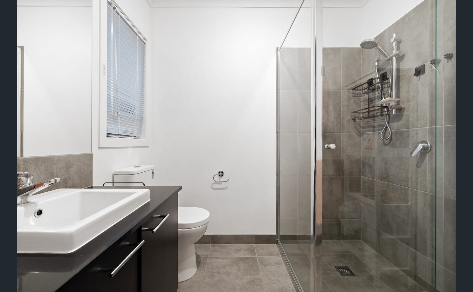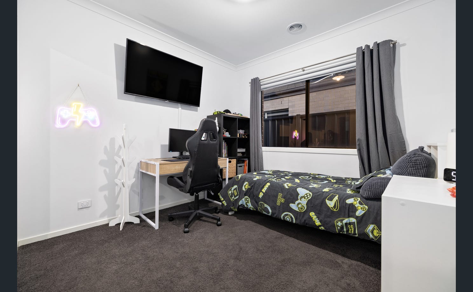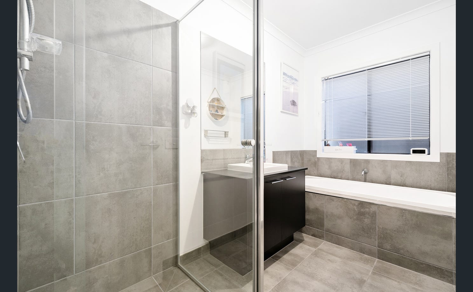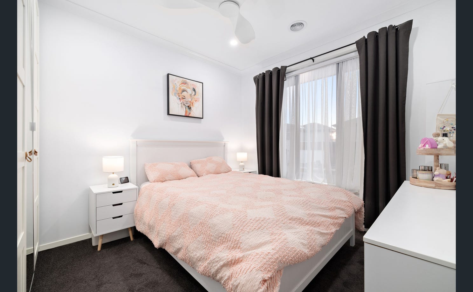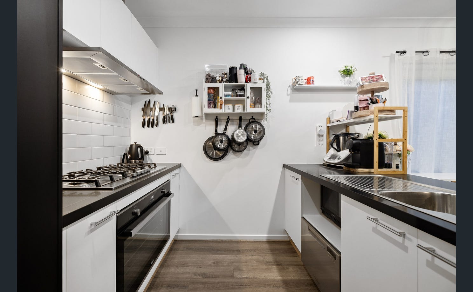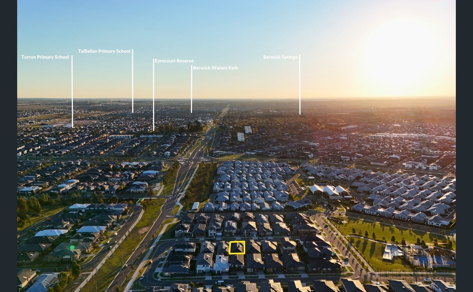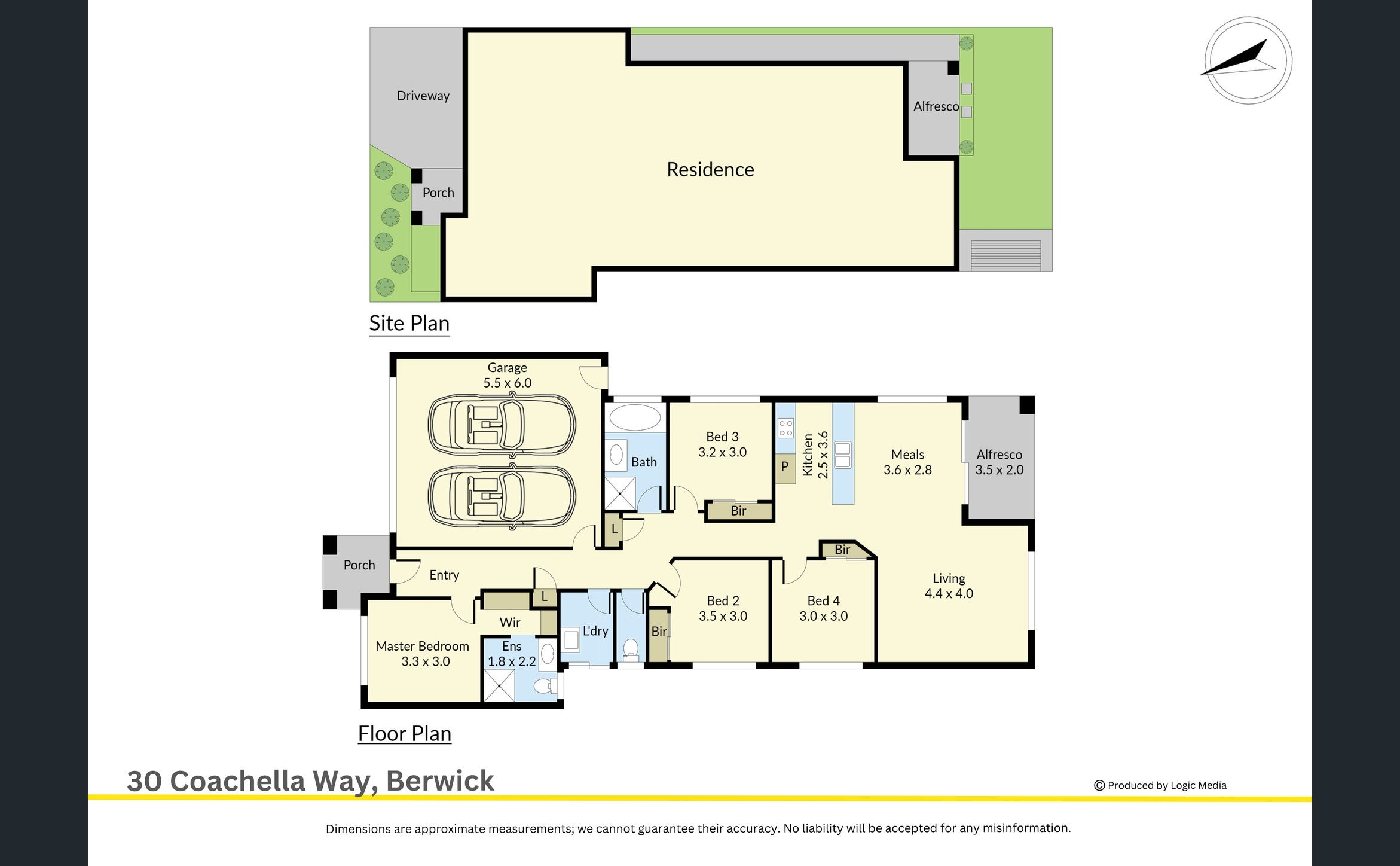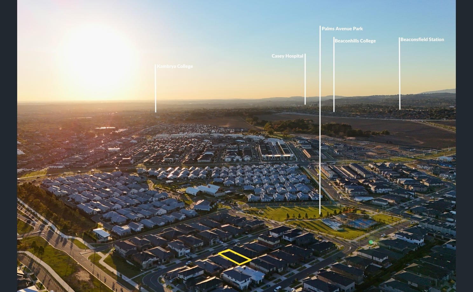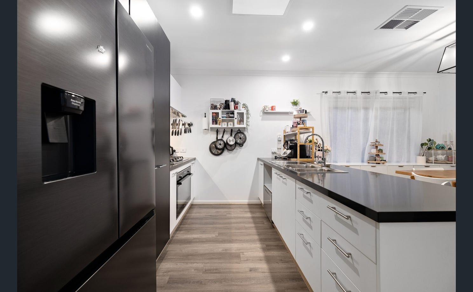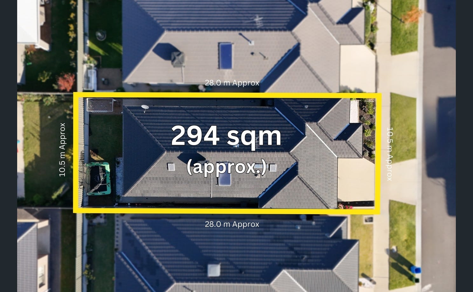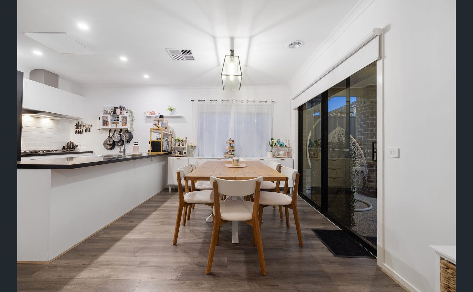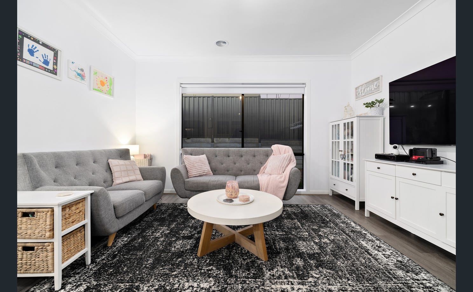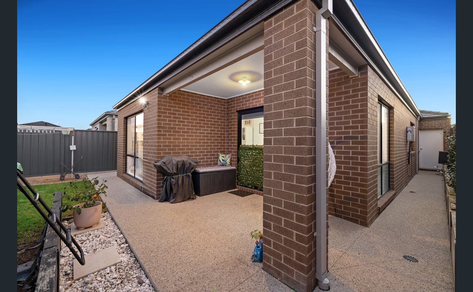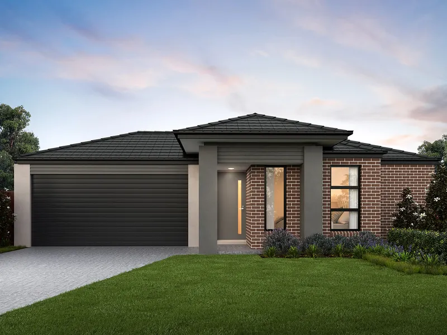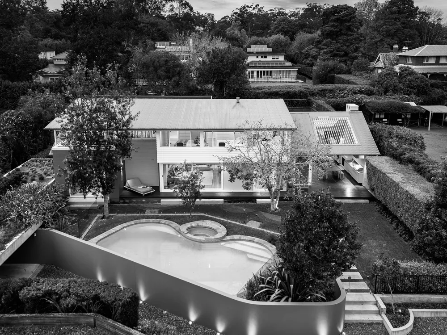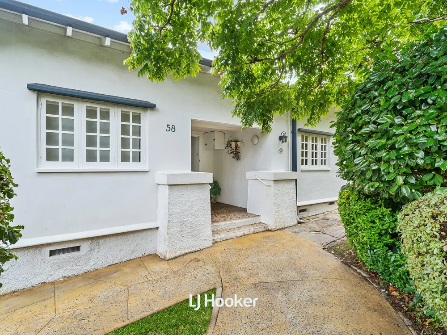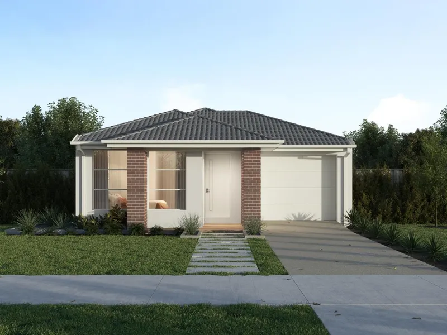Overview
- house
- 4
- 2
- 2
- 294
Description
Step inside and discover a home designed with both comfort and family in mind. Nestled in the vibrant and newly developed Minta Estate in Berwick, this beautifully presented residence offers the perfect fusion of family functionality and modern style-all on a single, easy-living level.
At the heart of the home lies a light-filled open plan kitchen, meals and living area where everyday life effortlessly unfolds. Timber floorboards flow underfoot, while a skylight overhead bathes the stone-topped kitchen in natural light. Whether you’re preparing dinner on the Haier 5-burner gas cooktop, using the electric oven, or loading the Fisher and Paykel dishwasher after a meal, everything here is built for convenience and connection. The central island bench doubles as a breakfast bar, ideal for casual meals or morning routines, and the surrounding cabinetry offers plenty of storage space to keep things effortlessly organised.
The spacious living zone flows seamlessly to an inviting alfresco area, offering a perfect setting for weekend BBQs or relaxed outdoor dining. Comfort is ensured year-round with ducted heating, evaporative cooling, ceiling fans, and LED downlights enhancing every room. Curtains and blinds throughout the home provide privacy and light control, while the combination of tiled wet areas, plush carpeted bedrooms, and sleek timber floorboards in the living zones adds texture and warmth to the interiors.
Thoughtfully zoned accommodation includes four generous bedrooms. The master at the front of the home offers a peaceful retreat complete with a walk-in robe, private ensuite, and ceiling fan for those warmer nights. The remaining three bedrooms all feature mirrored built-in robes and are serviced by a modern central bathroom with a separate toilet-ideal for busy family mornings. A full laundry provides practicality and additional storage, while the double remote garage offers secure off-street parking and convenient internal access.
Perfectly positioned within the sought-after Minta Estate at 30 Coachella Way, Berwick, this home places you in a thoughtfully planned community designed for modern family living. Enjoy beautifully landscaped parks, walking and cycling trails, and easy access to a range of local amenities. Excellent schools such as Berwick Chase Primary School, St Catherine’s Primary School, Kambrya College, Rivercrest Christian College and Chillcrest Christian College. Shopping is a breeze with The Square in Berwick, Eden Rise Shopping Centre and the larger Westfield Fountain Gate just a short drive away. For public transport needs, Berwick Train Station is just minutes away, while the estate itself continues to evolve into one of Berwick’s most desirable addresses.
BOOK AN INSPECTION TODAY, IT MAY BE GONE TOMORROW – PHOTO ID REQUIRED AT ALL INSPECTIONS!
DISCLAIMERS:
Every precaution has been taken to establish the accuracy of the above information, however it does not constitute any representation by the vendor, agent or agency.
Our floor plans are for representational purposes only and should be used as such. We accept no liability for the accuracy or details contained in our floor plans.
Due to private buyer inspections, the status of the sale may change prior to pending Open Homes. As a result, we suggest you confirm the listing status before inspecting.
All information contained herein has been provided by the vendor, the agent accepts no liability regarding the accuracy of any information contained in this brochure.
Address
Open on Google Maps- State/county VIC
- Zip/Postal Code 3806
- Country Australia
Details
Updated on May 24, 2025 at 6:34 am- Property ID: 148098192
- Price: $770,000
- Property Size: 294 m²
- Bedrooms: 4
- Bathrooms: 2
- Garages: 2
- Property Type: house
- Property Status: For Sale
- Price Text: $770,000 - $847,000
- property_upper-price: 847000
Additional details
- Toilets: 2
- Land Size: 294m²
- Dishwasher: 1
- Floorboards: 1
- Building Size: 128m²
- Garage Spaces: 2
- Remote Garage: 1
- Ducted Heating: 1
- Secure Parking: 1
- Air Conditioning: 1
- Built-in Wardrobes: 1
- Evaporative Cooling: 1
- Outdoor Entertaining Area: 1

