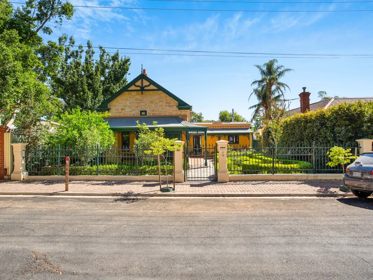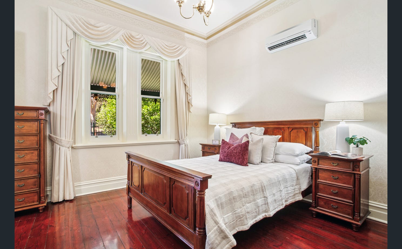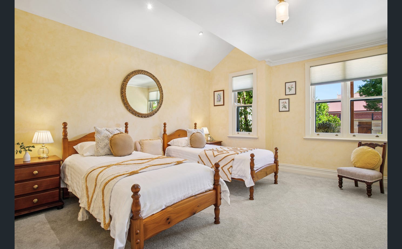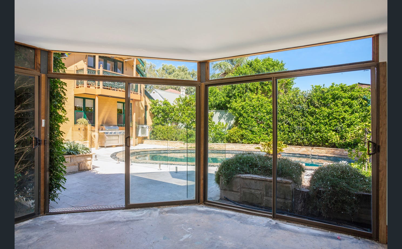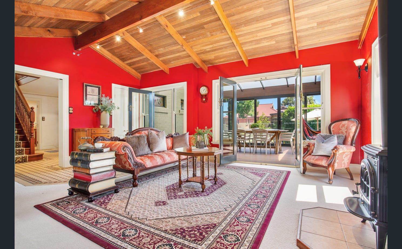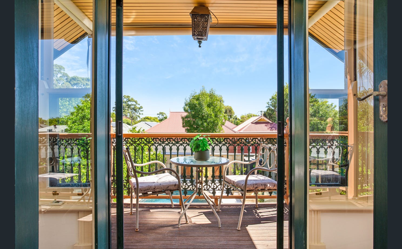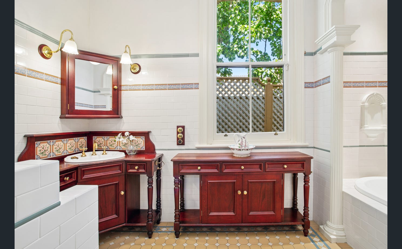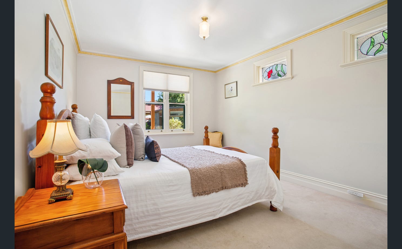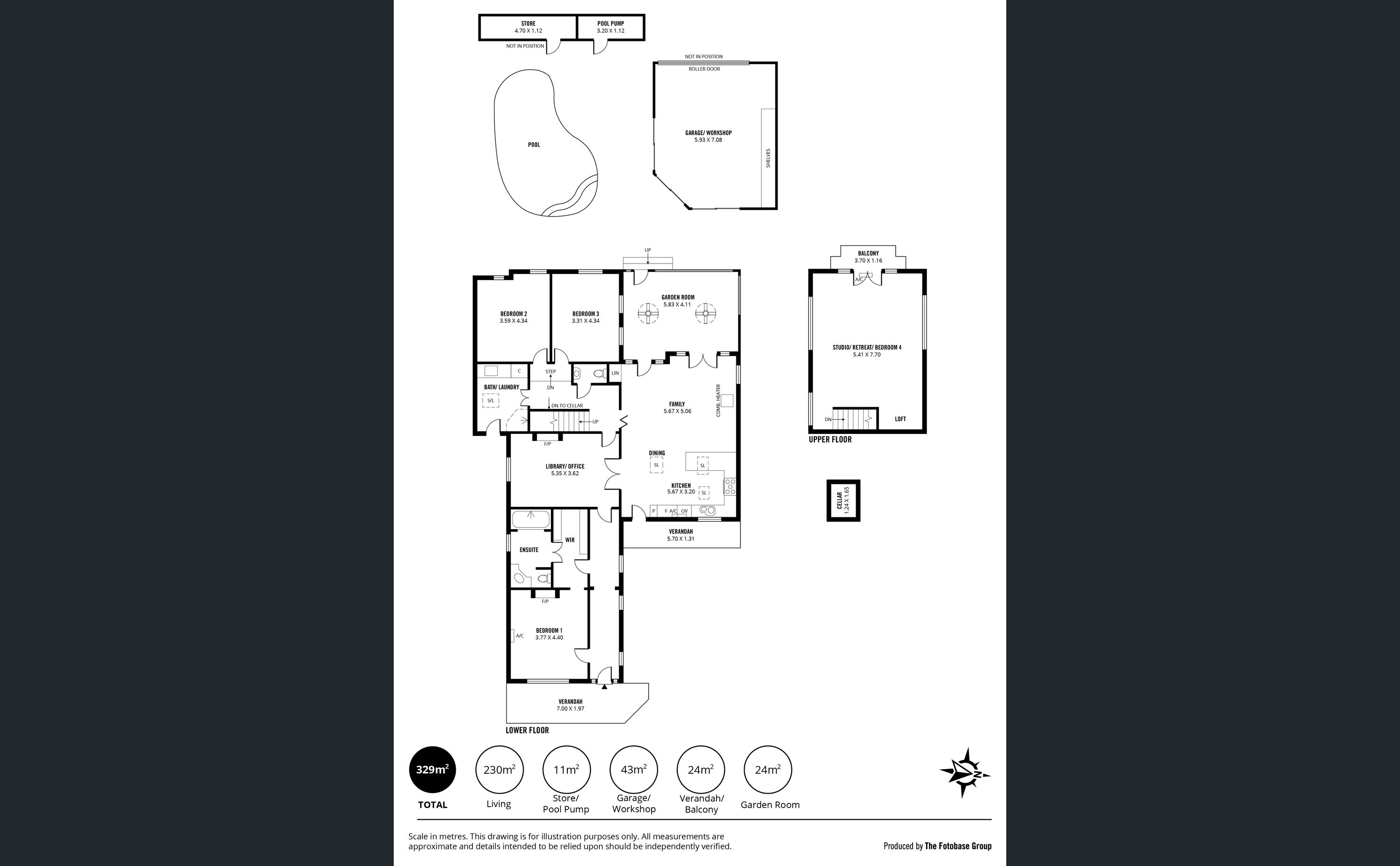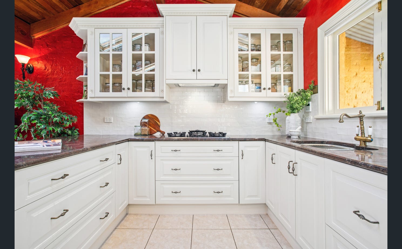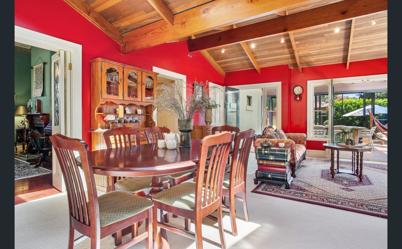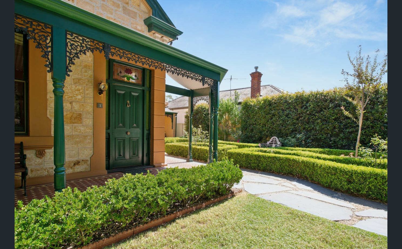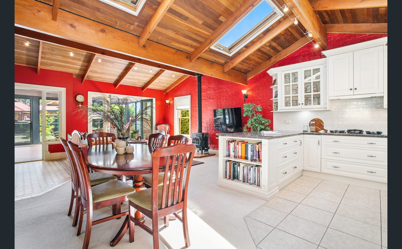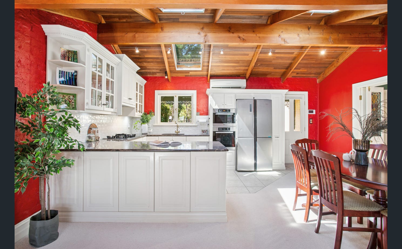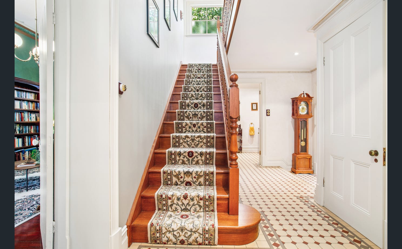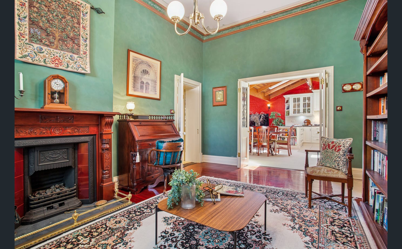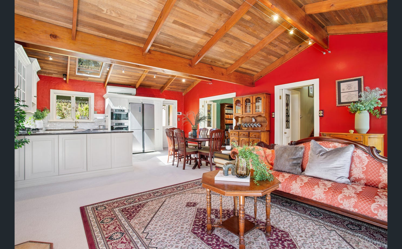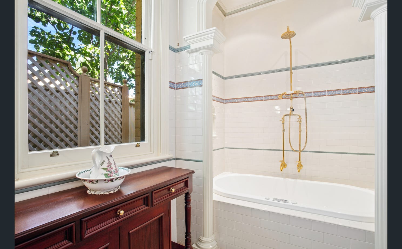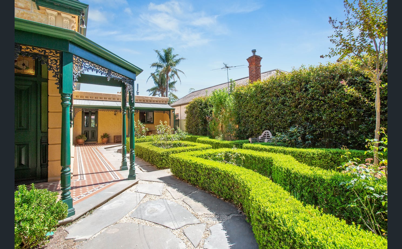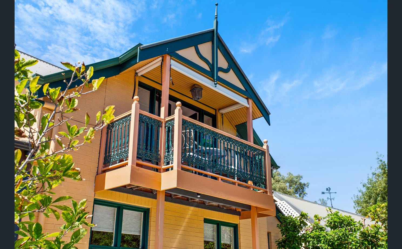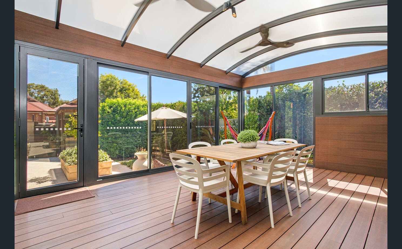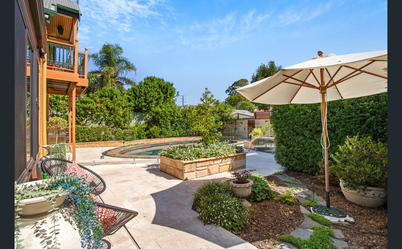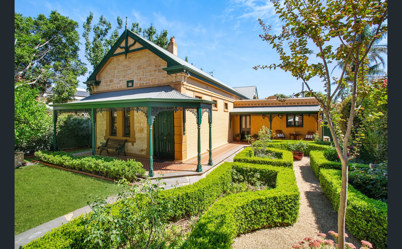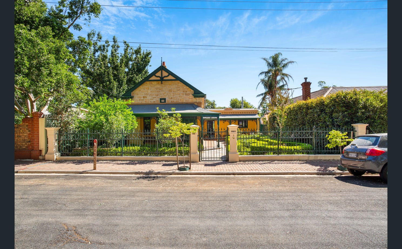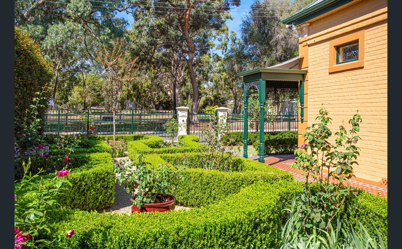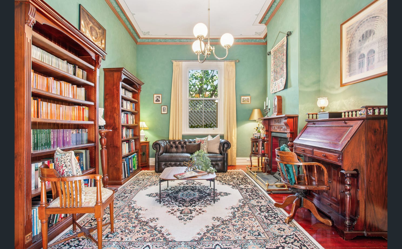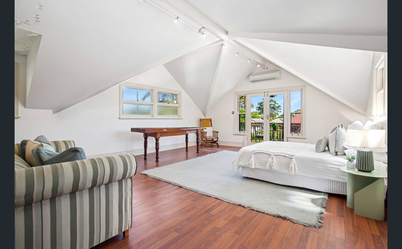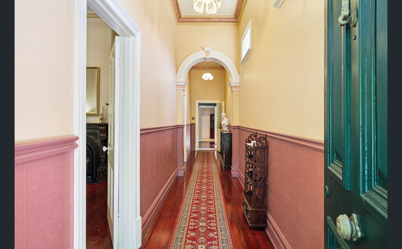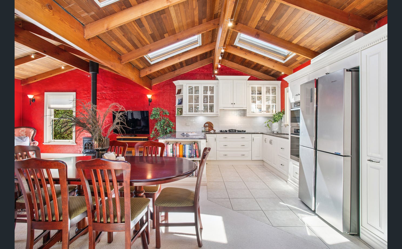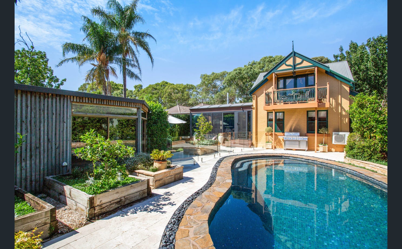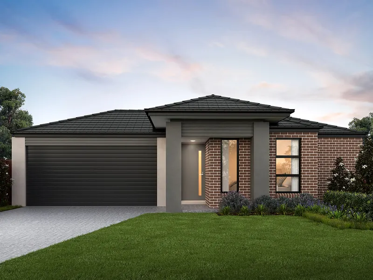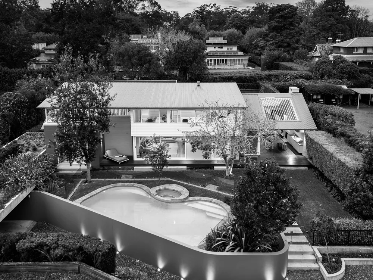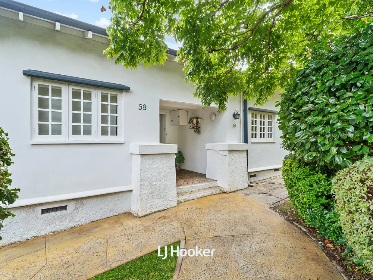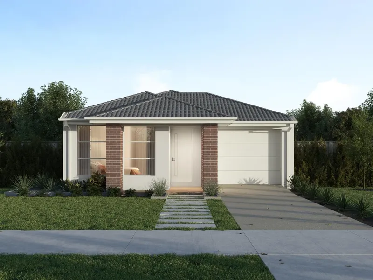Overview
- house
- 4
- 2
- 2
- 657
Description
Auction (Unless Sold Prior) – Price Guide: $1,930,000
This charming villa is located in the highly sought after suburb of Kensington Park. Both inside and out, the quality finishes and fixtures are easily visible. The selective buyer will appreciate how unique this property is, and how difficult it is to find such quality in today’s market. Everything has been done to the highest standards that even the most discerning buyer will easily appreciate.
The property was built in 1900 with well designed future extensions. The original build and the subsequent improvements have elevated it to a true top of the range home. The charming street presence is most appealing and includes an attractive, low maintenance designer garden, automatic watering system, beautiful stonework, meticulous tiling on the verandahs, and wider than usual frontage.
Entering the home highlights it as a beautiful haven, equally suited to relaxing or entertaining. The high ceilings add to the ambience of luxury and space. Elegant flooring is featured throughout the home, and there is underfloor heating in the main bathroom/laundry and foyer area. Throughout, there are many original features found in character homes, such as original fireplaces, ceiling roses, a classic villa archway in the hallway, a wine cellar, and much more.
The kitchen is a chef’s delight, and features ample storage, and a beautiful view across the garden from the sink. The stone benchtops and high quality stainless steel appliances, make this a delightful and sociable cooking space.
The downstairs living space is complimented by a main bedroom suite that features an original fireplace, a spacious ensuite bathroom and a well appointed walk in robe. There are three further double bedrooms, two downstairs and one upstairs, which could be alternatively used as a studio or retreat. This huge room also has a balcony, which offers wonderful sunset views. Year round comfort is catered for with reverse cycle air conditioning to the main areas, and a cosy combustion stove in the informal living room.
The living areas are extended into the inviting established rear garden, and swimming pool area. This is an ideal spot for summer b-b-q’s or simply relaxing. There is the convenience of rear access and a spacious two car garage. There is also a side utility garden that houses the washing line and is easily accessible from the laundry.
The home features sophisticated fixtures and fittings that add to the refined ambience of the property. The décor is harmonious throughout, and will suit many different furnishing styles. There are “hidden sheds” in the rear garden, easy to access attic storage, an attractive garden room leading to the rear of the block, and a flexible and unique floorplan.
In this one of a kind property everything has been thought of to promote comfort and a wonderful lifestyle.
It truly needs to be seen to be appreciated.
Inquiries to Linda Baker 0412 959 727
Vendors Statement: The vendor’s statement may be inspected at our office for 3 consecutive business days immediately preceding the auction; and at the auction for 30 minutes before it starts.
Norwood RLA 278530
Disclaimer: As much as we aimed to have all details represented within this advertisement be true and correct, it is the buyer/ purchaser’s responsibility to complete the correct due diligence while viewing and purchasing the property throughout the active campaign.
Property Details:
Council | BURNSIDE
Zone | Established Neighbourhood
Land | 657sqm(Approx.)
House | 329sqm(Approx.)
Built | 1900
Council Rates | $TBC pa
Water | $TBC pq
ESL | $TBC pa
Address
Open on Google Maps- State/county SA
- Zip/Postal Code 5068
- Country Australia
Details
Updated on May 16, 2025 at 1:42 am- Property ID: 148017744
- Price: Auction (USP) Sat 14th June 10AM $1,930,000
- Property Size: 657 m²
- Bedrooms: 4
- Bathrooms: 2
- Garages: 2
- Property Type: house
- Property Status: For Sale
