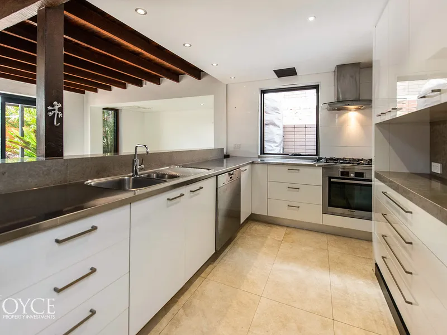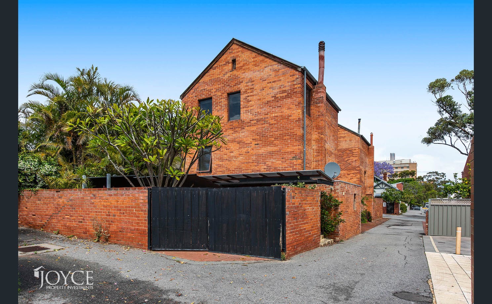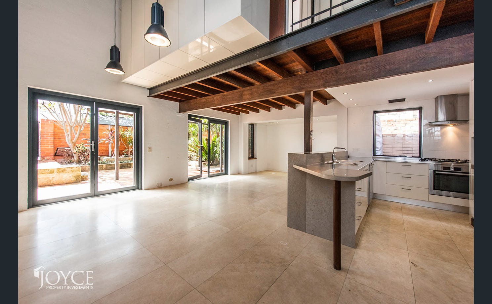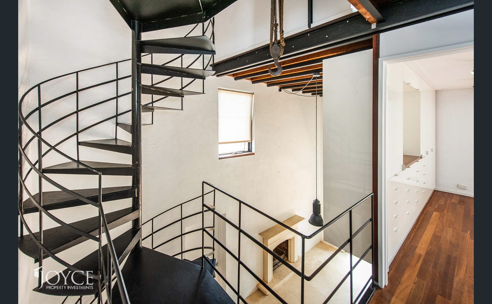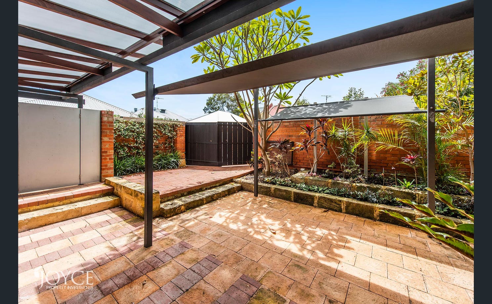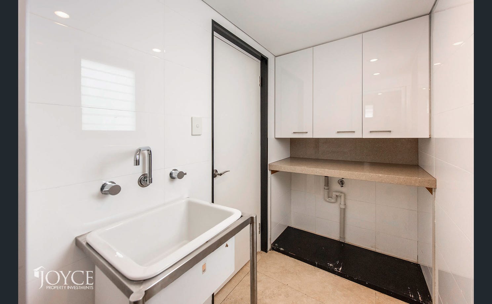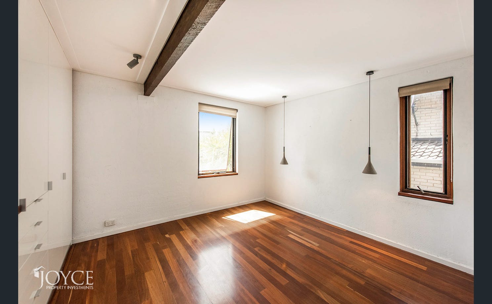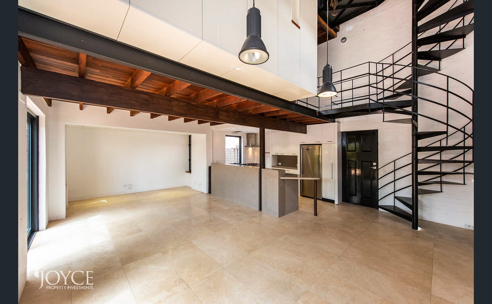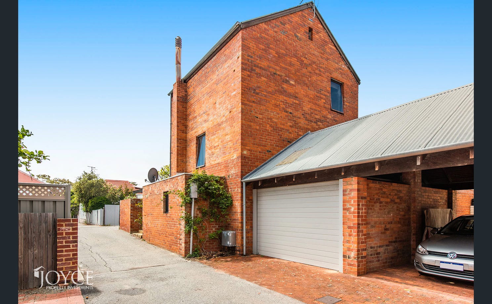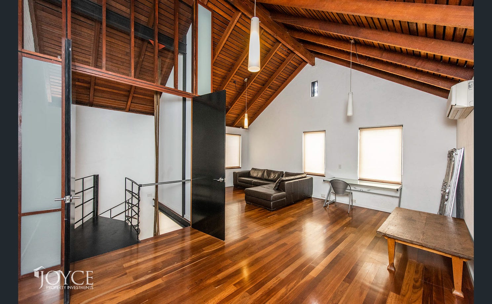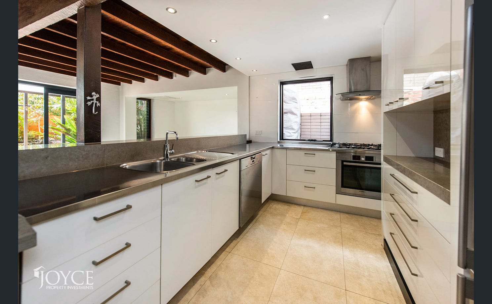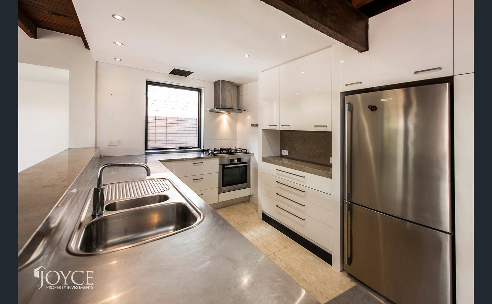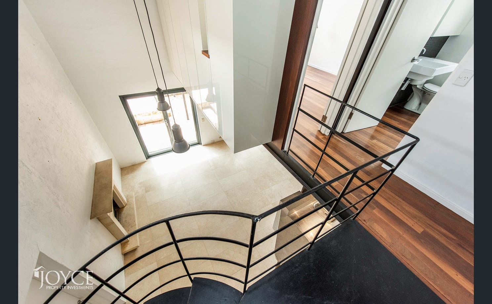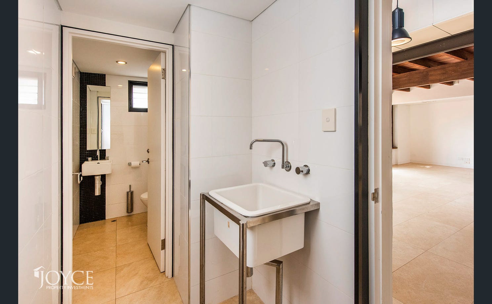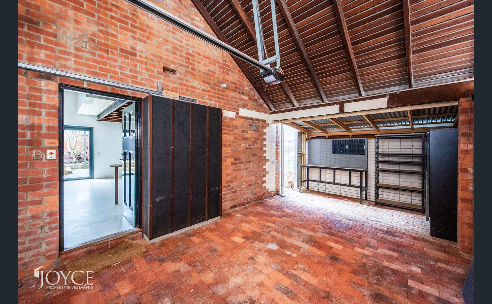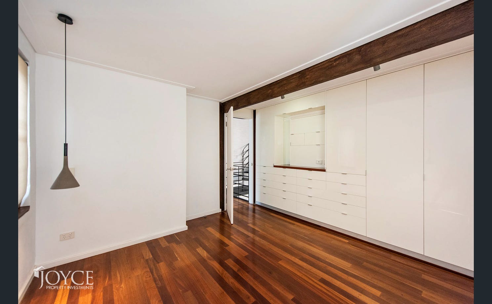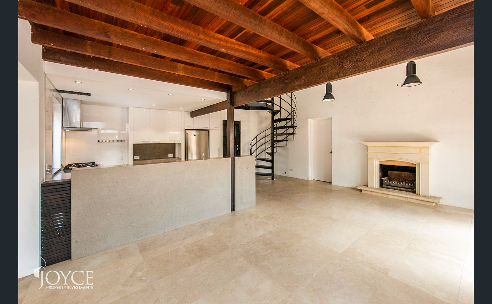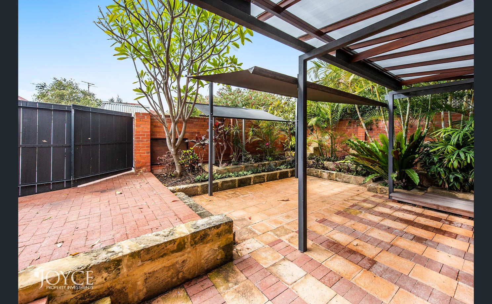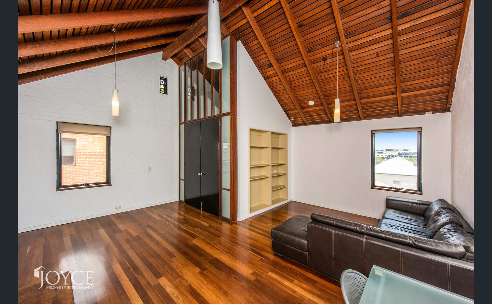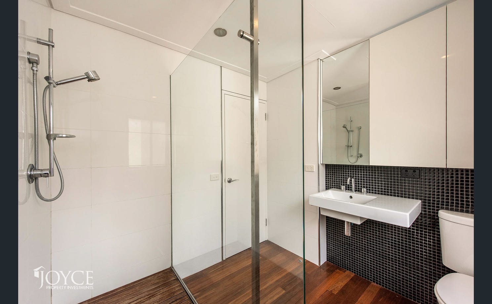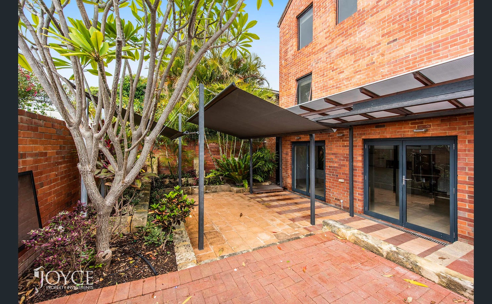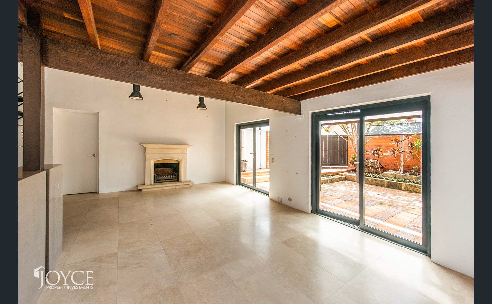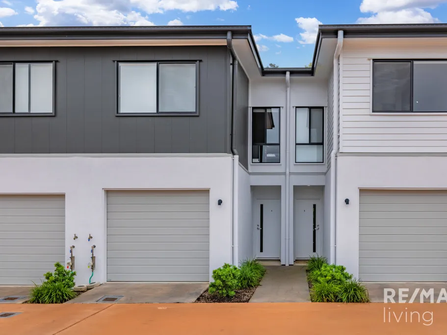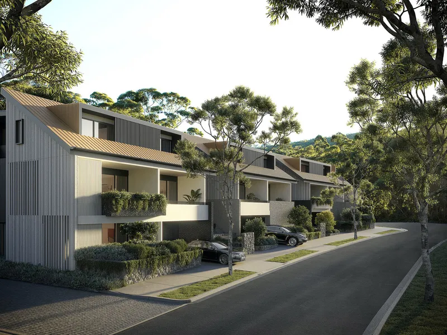Overview
- townhouse
- 2
- 1
- 1
Description
This trendy townhouse has all the modern features of an industrial style warehouse. Built over multiple levels and connected by a winding wrought iron stairwell this spacious home offers light and bright main living areas on the ground floor with bedrooms situated on levels two and three.
The private very spacious external courtyard and gardens are the perfect complement to this unique home. Situated in the heart of Subiaco within walking distance of a range of shopping options, cafes, restaurants and bars. Secure enclosed garage for one car with additional storage.
Ground floor features:
– Contemporary fully renovated kitchen with dishwasher and fridge
– Light and bright dining and living room
– Gas bayonet
– Decorative fireplace
– Laundry with powder room
– Spacious courtyard with established garden
– Garage parking for 1 and additional parking space in courtyard
First floor features:
– Light and bright bedroom with built in robe
– Wooden floorboards
– Family bathroom with large shower
Second floor features:
– Spacious bedroom with built in shelving
– Split system air conditioning
– Wooden floorboards
Please include a cover letter to your application.
Available: 11th June 2025
Lease Term: Minimum 12 month lease
HOW TO BOOK AN INSPECTION FOR THIS PROPERTY
Please note that you must inspect the property prior to applying. We accept 2apply applications once you have viewed the property.
HOW TO VIEW THE PROPERTY
Simply scroll down past the description and click the ‘Book an Inspection Time’ button and select from one of the available times.
If there are no inspection times available, then you will be notified as soon as one is scheduled.
You must register for the inspection so that you are informed of any updates, changes or cancellations to the scheduled viewing time.
If no one registers for the inspection time – then that inspection time may not proceed.
Address
Open on Google Maps- State/county WA
- Zip/Postal Code 6008
- Country Australia
Details
Updated on May 21, 2025 at 2:49 am- Property ID: 441755792
- Price: $850/pw
- Bedrooms: 2
- Bathroom: 1
- Garage: 1
- Property Type: townhouse
- Property Status: For Rent
- Price Text: $850 per week
- Bond: 3400
- Bond Text: Bond $3,400
- Available: 2025-06-11 00:00:00
