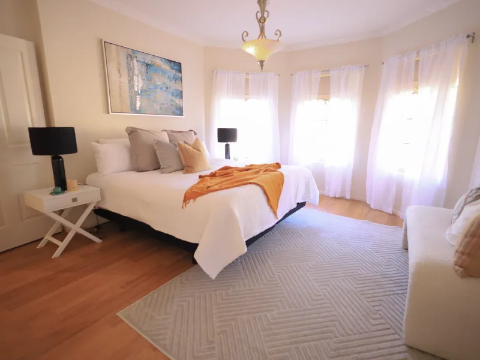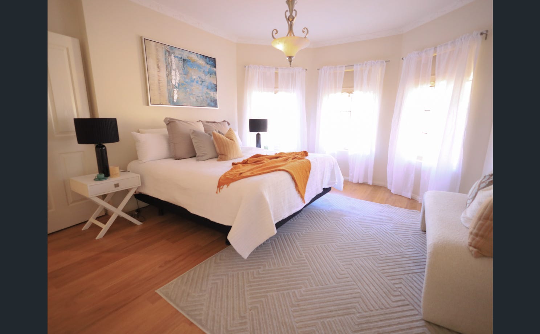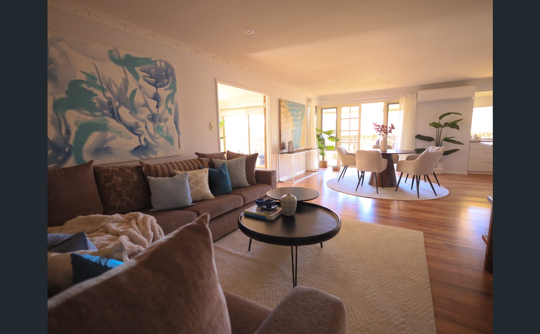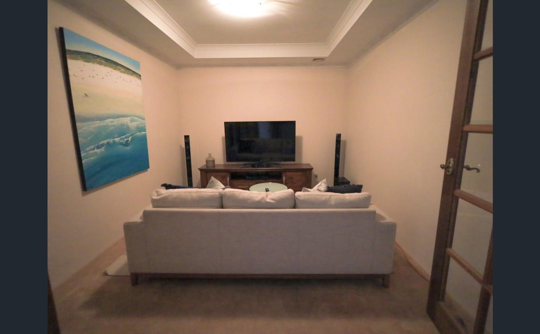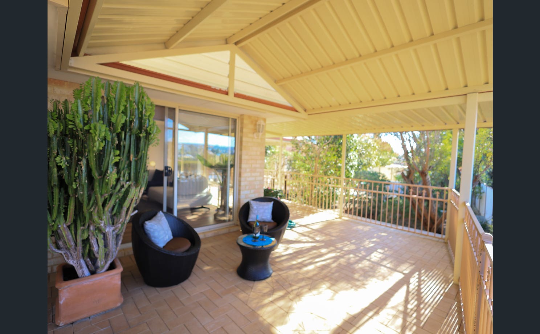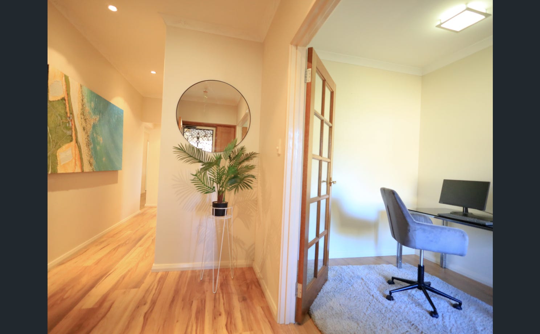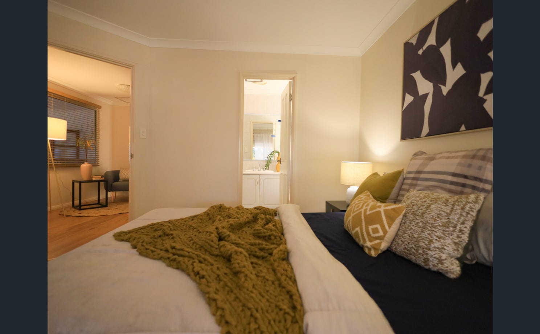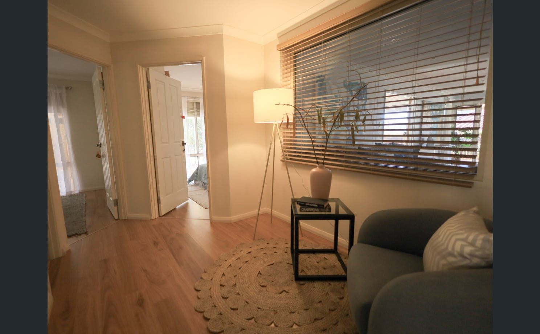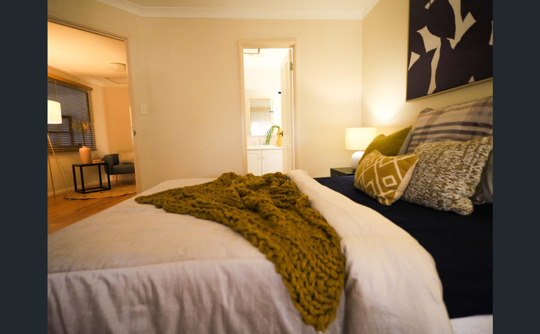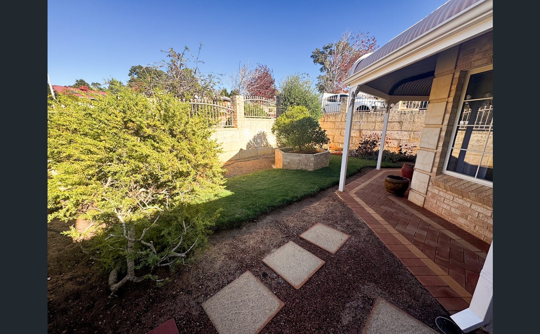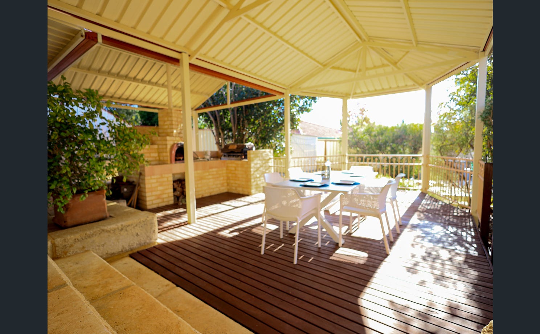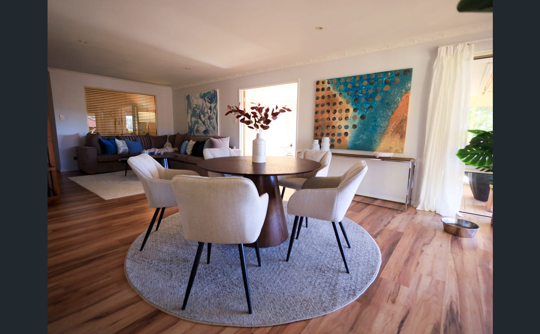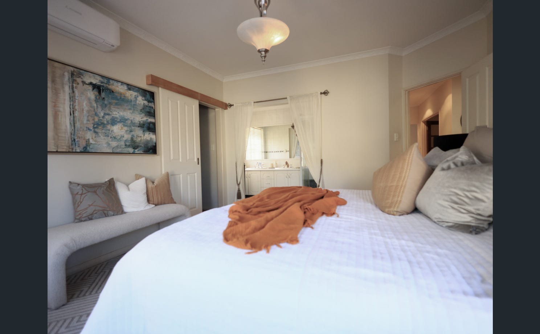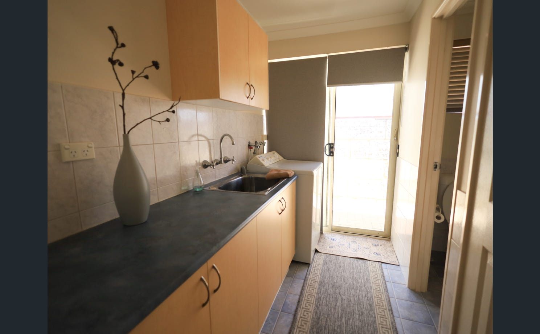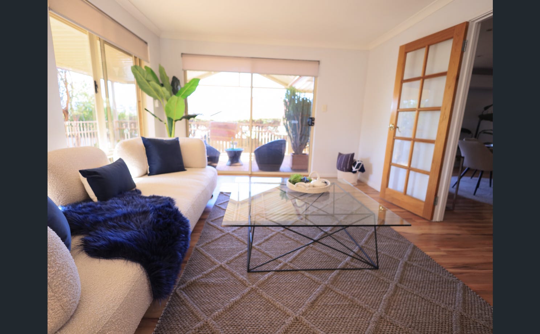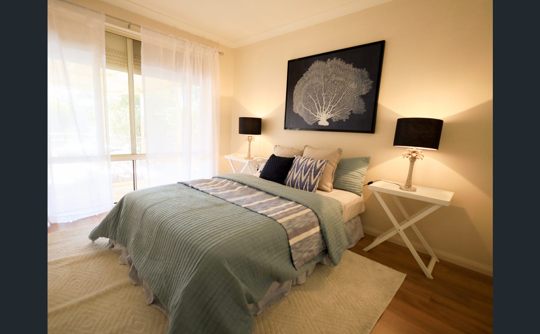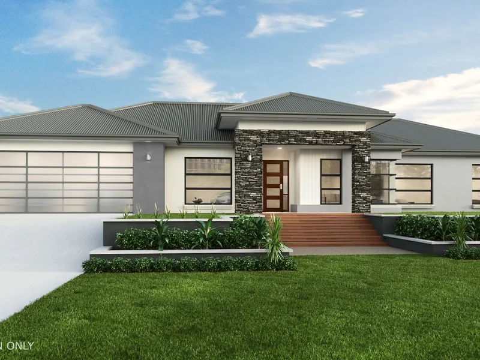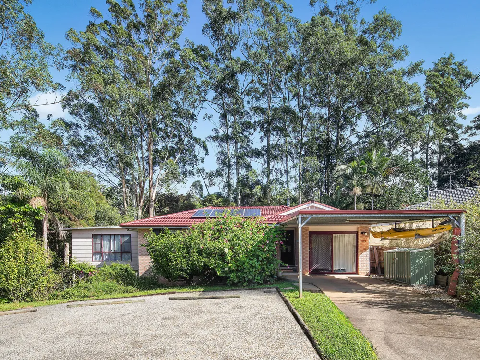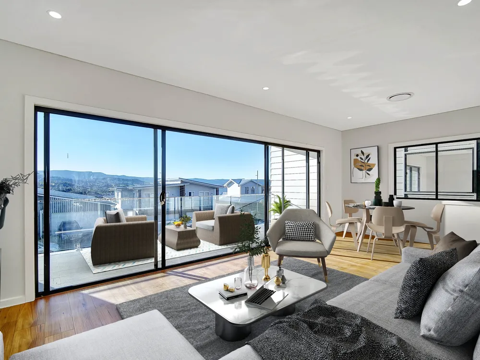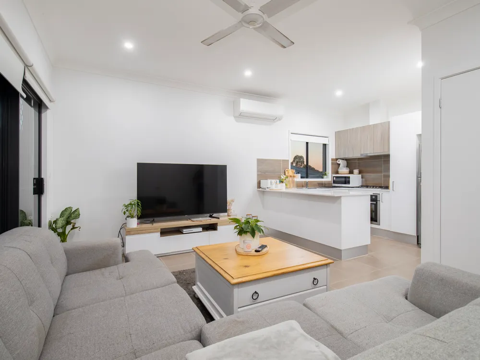Overview
- house
- 4
- 2
- 2
- 790
Description
Set in an elevated position with an enclosed front yard, charming rose gardens and a bullnose verandah with timber detailing, this beautifully presented country style home blends classic elegance with modern family comfort.
The outdoor entertainment area has that “down-south feel” with large gabled patio and decked terrace where a traditional wood fired pizza oven and built-in BBQ invite long lunches, sunset dinners and effortless weekend entertaining – all overlooking peaceful gardens and serene views to the hills.
Inside, the home unfolds into thoughtfully zoned areas with a generously proportioned, and beautifully finished kitchen, combining elegance with everyday ease. Boasting a large island bench with breakfast bar, quality Smeg appliances, and extensive cabinetry, this kitchen offers both style and practical storage in abundance. It seamlessly connects to the open-plan meals and family room creating a welcoming space for both casual family dining and entertaining on a grander scale.
Just beyond, a separate enclosed Games Room provides the perfect extension of the living zone-whether used as a playroom, retreat, or entertaining hub with floor to ceiling windows overlooking the terraced outdoor entertaining areas forming a calm and picturesque backdrop.
The parents retreat is positioned privately at the front of the home, with a light filled Master bedroom with large bay windows, walk-in robe, and ensuite. Across the hallway, a dedicated home office provides flexibility for remote work, study, or a quiet retreat, depending on your needs.
Children have their own dedicated Activity Room tucked between the minor bedrooms, while a nearby sunken Theatre Room with French doors provides a perfect movie lounge or teen hangout.
Ideal for guests or extended family, the 3rd Bedroom enjoys Semi-Ensuite access, offering a private and welcoming stay a fitting reflection on a home that’s been thoughtfully designed for comfort, connection, and effortless family living.
Some additional Features to love –
* 280sqm under main roof and 31C ceilings
* Games Room with French Doors leading to outdoor entertaining area
* Sunken Theatre Room with recessed ceiling
* Activity Room with glass viewing panel looking into Family Room
* Home Office with French Doors
* Full length “L” shaped patio surrounding the living areas
* Roller Shutters to Bedroom 3 (Guest Bedroom) and Bedroom 4
* Quality timber look floors throughout the entire home (except Theatre)
* Dining Room with French Doors leading out to entertaining area
* Kitchen features soft closing drawers, dishwasher and gas cooktop
* Ensuite with double vanity, Adjustable shower head and separate W.C
* Laundry with built in cabinets, Linen closet and additional Broom Closet
* Separate W.C off Laundry
* Quality outdoor paving
* Large Garden shed and easy care gardens
* Additional raised concrete area at back (originally intended for a spa)
Address
Open on Google Maps- State/county WA
- Zip/Postal Code 6056
- Country Australia
Details
Updated on May 17, 2025 at 4:18 pm- Property ID: 148050820
- Price: $875,000
- Property Size: 790 m²
- Bedrooms: 4
- Bathrooms: 2
- Garages: 2
- Property Type: house
- Property Status: For Sale
- Price Text: Offers from $875,000
Additional details
- Deck: 1
- Shed: 1
- Study: 1
- Toilets: 2
- Ensuites: 2
- Broadband: 1
- Courtyard: 1
- Land Size: 790m²
- Dishwasher: 1
- Floorboards: 1
- Fully Fenced: 1
- Building Size: 280m²
- Garage Spaces: 2
- Remote Garage: 1
- Secure Parking: 1
- Built-in Wardrobes: 1
- Split-system Air Con: 1
- Split-system Heating: 1
- Outdoor Entertaining Area: 1
