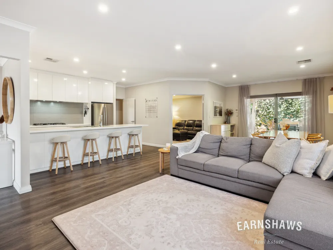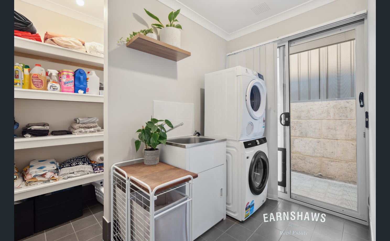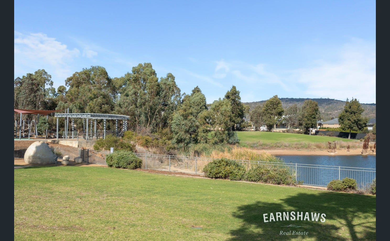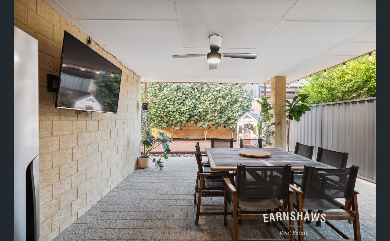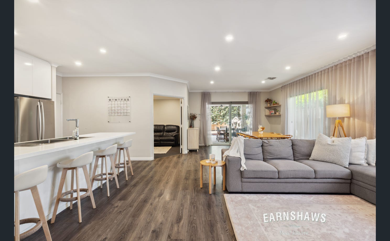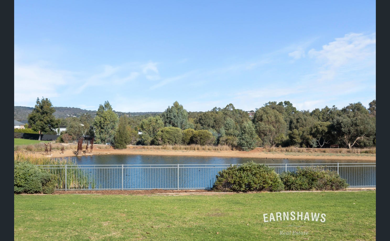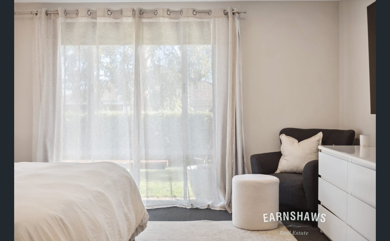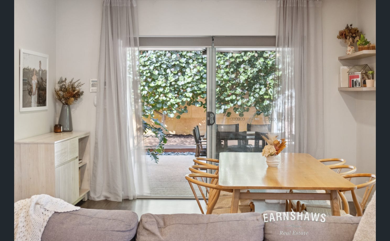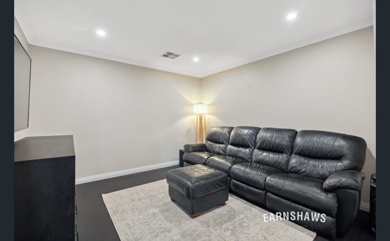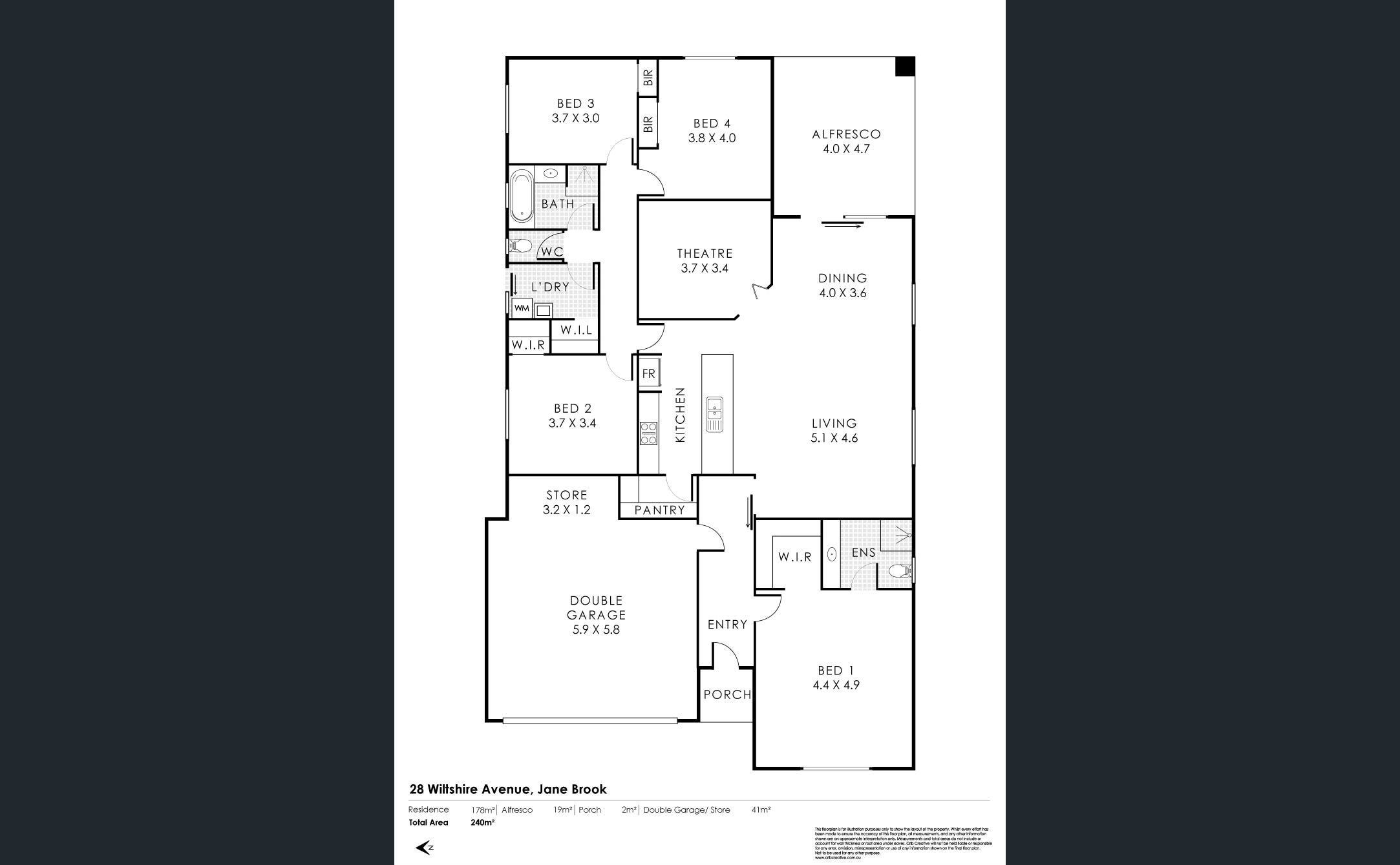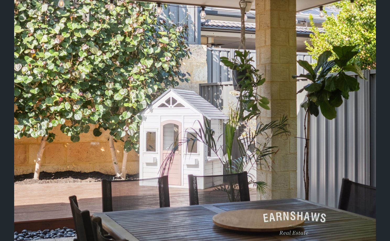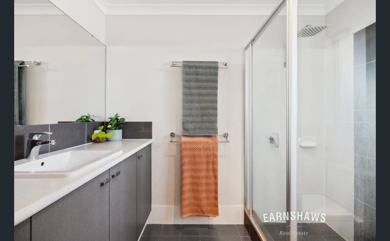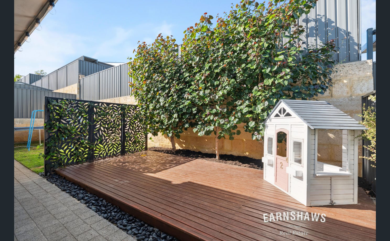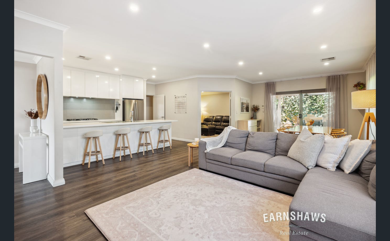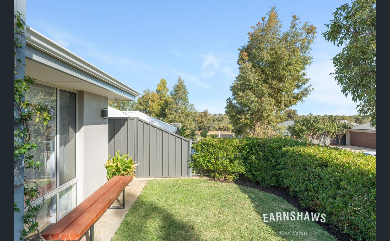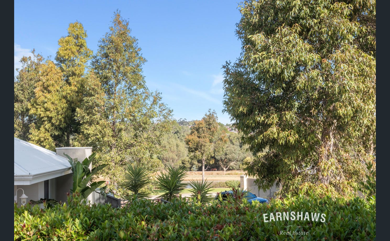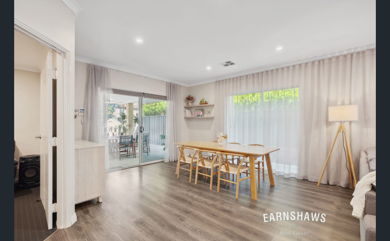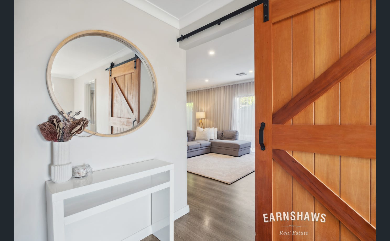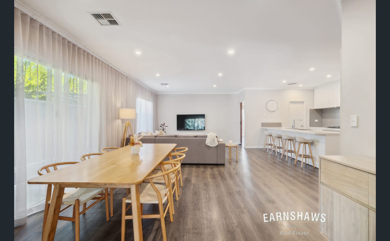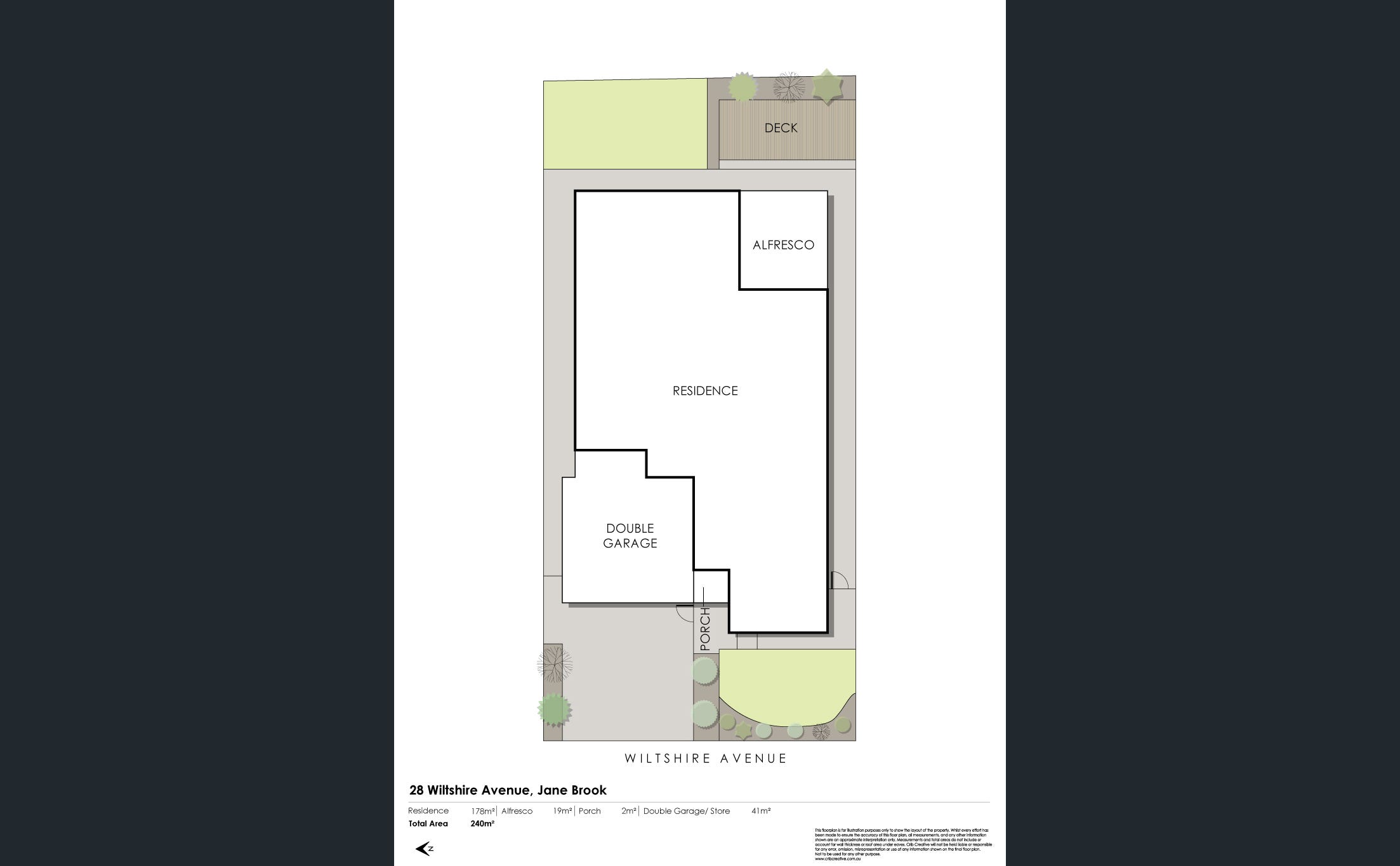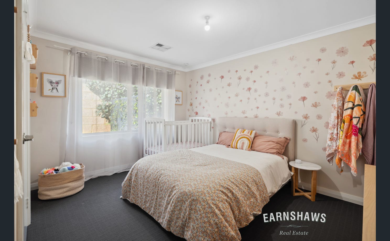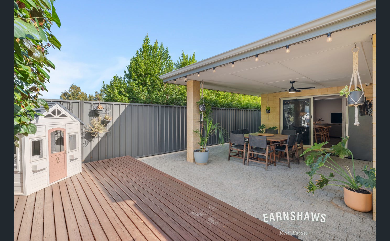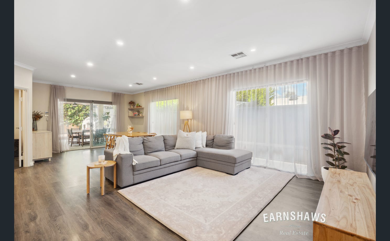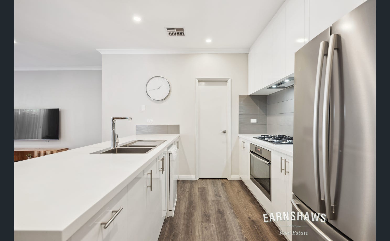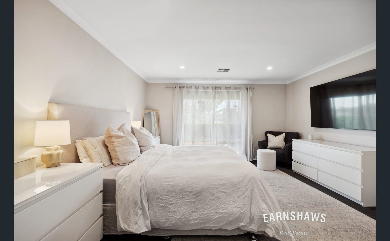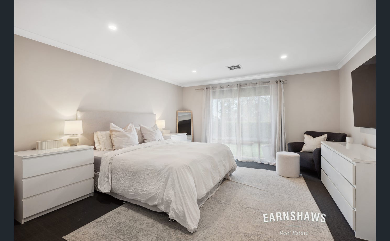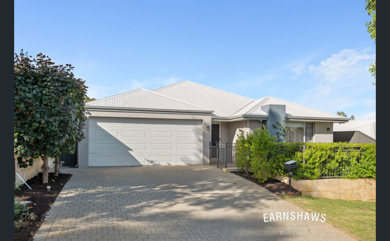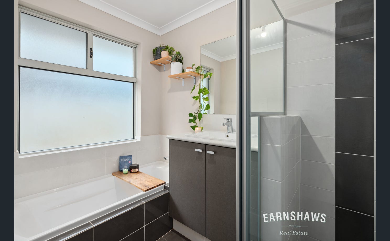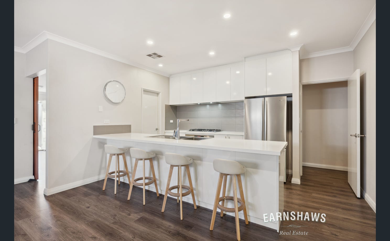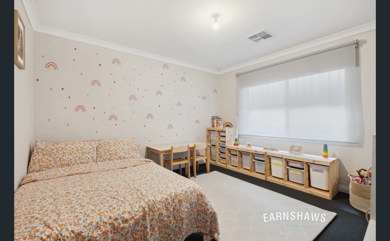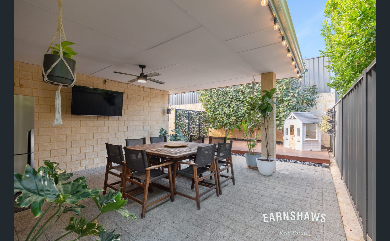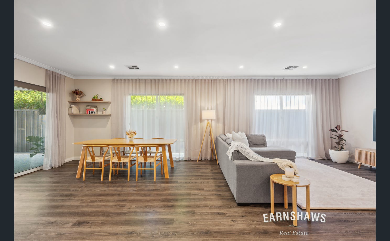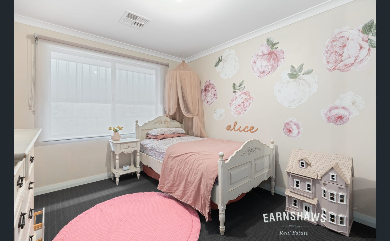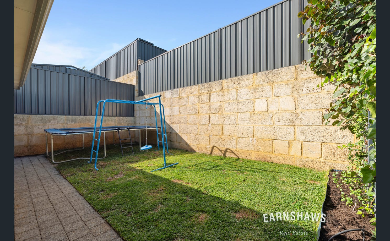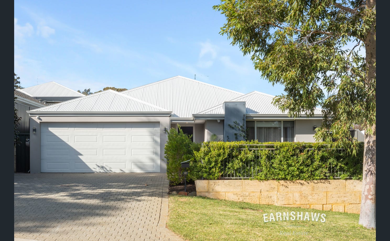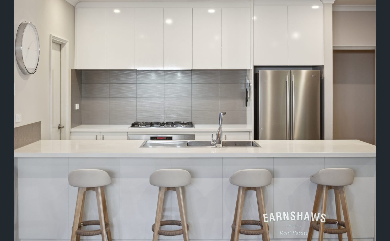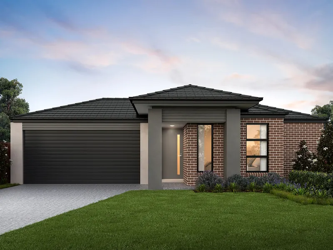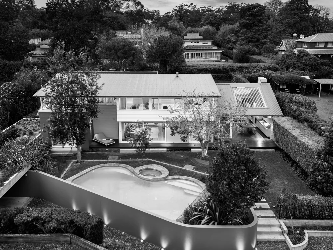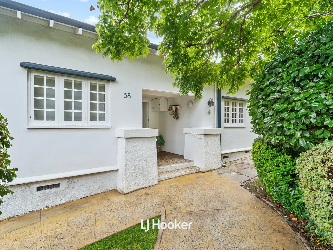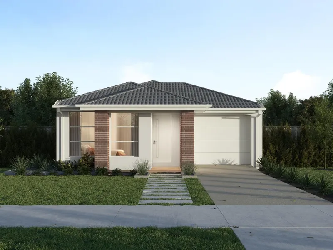Overview
- house
- 4
- 2
- 2
- 461
Description
If you’re looking for something a cut above, this absolutely immaculately presented, designer-level home delivers. Positioned in a family-friendly spot with a gorgeous scarp outlook, this home gives modern comfort with zero compromise on style. Whether you’re a first-time buyer with a very discerning eye, a growing family juggling a million things who needs everything to be on point from Day One, or looking to downsize without sacrificing beauty, luxury, or convenience this home ensures you have it all. From the moment you pull up to the landscaped and elevated charmingly fenced front yard, it’s pretty clear this isn’t your average suburban box. It’s the house you always imagined living your sweetest years in.
If you’re a fan of great design and layouts, you’ll notice this has been built with intention – thoughtful, refined, and absolutely packed with beautiful details that give off an air of effortless sophistication. The formal entry, complete with barn-style feature door, sets the tone: comfortably classy and warmly welcoming. The open-plan living, kitchen, and dining area boasts soaring 31-course ceilings and large windows adorned with day-to-night roller blinds and flowing sheers that soften the light just right. Then the kitchen is a showstopper with elegant stone benchtops, a plumbed fridge recess, built-in pantry with power points galore, and an island bench perfect for lazy Saturday breakfasts.
Features Include:
• Beautiful, modern 2014-built home
• 4 generous sized bedrooms
• 2 beautiful bathrooms
• Plus, theatre room
• Open plan kitchen, living & dining with 31 course ceiling height
• Kitchen features engineered stone benchtops, tile splashback, multiple cupboards, overheads, & soft-close drawers, built-in pantry with multiple power points, magnetic knife block, plumbed fridge recess & island bench with double stainless-steel sink & breakfast seating
• Quality appliances include Westinghouse 900mm oven & gas cooktop, integrated rangehood & Bosch Super Silence dishwasher
• Huge main bedroom with walk-in wardrobe
• Ensuite features heat lamp, extended height vanity, glass shower with rain showerhead, & toilet
• 3 generous sized secondary bedrooms with built-in wardrobes & beautifully decaled accent walls
• Family bathroom features extended height vanity, glass shower with rain shower head, bath & separate WC
• Laundry with trough, walk-in linen & pet door
• Wood-look hybrid flooring throughout main living with carpeting to bedrooms & theatre
• Formal entryway with barnyard feature door
• Large windows featuring day-to-night roller blinds & beautiful sheer curtains
• LED down lighting
• Ducted reverse-cycle air-conditioning
• Security screened doors & CCTV with 7 cameras (app compatible)
• Gas storage hot water heater
• 2 car extended height garage with service entry into the home
• Alfresco entertainment area with ceiling fan & festoon lighting
• Decked entertainment zone with vine-wrapped decorative screen
• Limestone retaining & Colorbond fencing with side gate entry
• Beautiful elevation with fenced front yard
• Established hedging & trees, front & back lawn area, plus freshly mulched garden beds
• Automated reticulation front & back
• Aesthetically pleasing throughout – beautifully & immaculately presented!
• 461sqm block with scarp outlook & close proximity to parks
Outside, the wow factor is not at all dampened by the fact this block is just so wonderfully low-fuss. The alfresco zone is an absolute dream for entertaining with a ceiling fan for hot days, festoon lighting for the mood, and decking that leads to a vine-wrapped privacy screen that turns your backyard into a little sanctuary. The block has been masterfully utilised with limestone retaining, Colorbond fencing, side gate access, and just the right amount of lawn for play without demanding every weekend of your time. With automated reticulation, freshly mulched garden beds, and thriving hedges and trees, the outdoor spaces feel lush without being high maintenance. Even the garage is a win: extended height for storage and internal entry for security and to make getting things in and out all the more simple.
Totally extra. Totally low-maintenance. What a package!
For more information on 28 Wiltshire Avenue Jane Brook or for friendly advice on any of your real estate needs please call Randi Macpherson on 0408 559 247.
* Disclaimer: the team at Earnshaws Real Estate has used our best endeavours to ensure the information here is accurate, but prospective purchasers should always make their own enquiries with the relevant authorities to verify the information in this listing. We accept no liability for any errors, omissions or inaccuracies. All boundary lines, measurements and sizes on our images are approximate.
Address
Open on Google Maps- State/county WA
- Zip/Postal Code 6056
- Country Australia
Details
Updated on May 24, 2025 at 7:04 am- Property ID: 148097924
- Price: $869,000
- Property Size: 461 m²
- Bedrooms: 4
- Bathrooms: 2
- Garages: 2
- Property Type: house
- Property Status: For Sale
- Price Text: Offers From $869,000
Additional details
- Toilets: 2
- Ensuites: 1
- Land Size: 461m²
- Dishwasher: 1
- Floorboards: 1
- Fully Fenced: 1
- Building Size: 178m²
- Garage Spaces: 2
- Remote Garage: 1
- Secure Parking: 1
- Built-in Wardrobes: 1
- Outdoor Entertaining Area: 1
