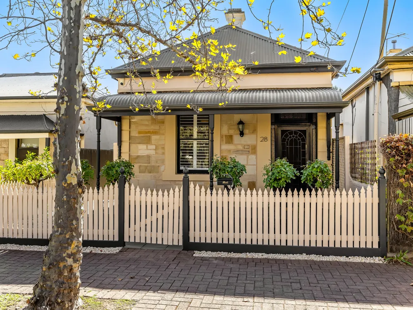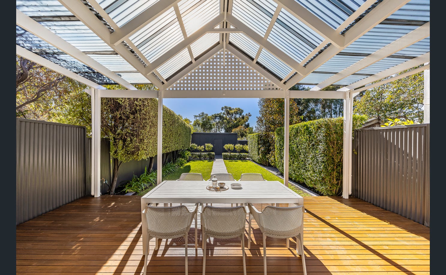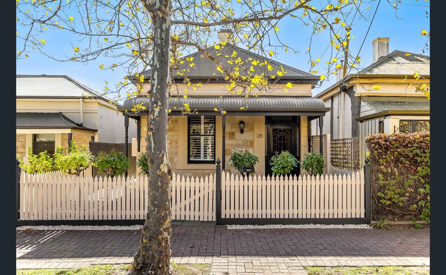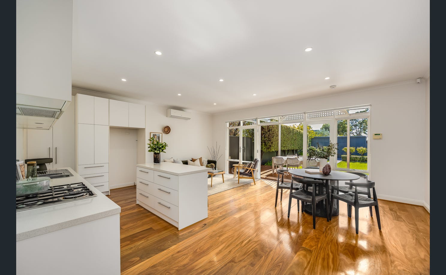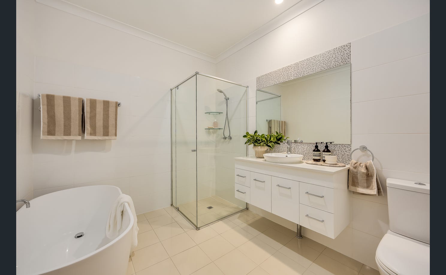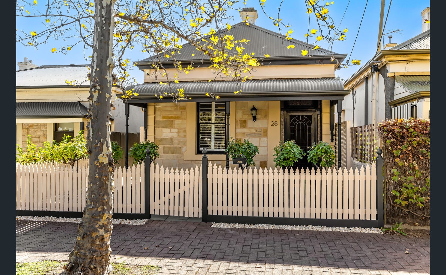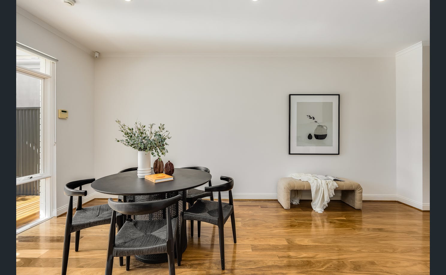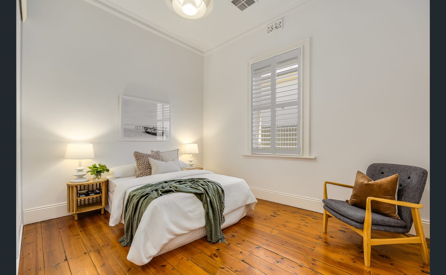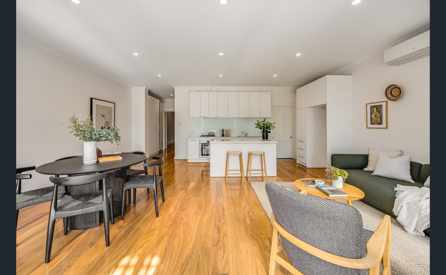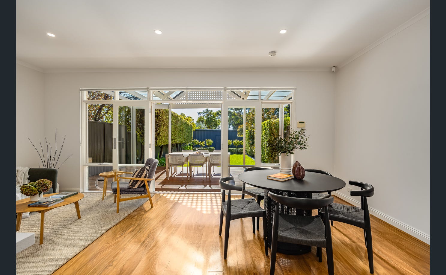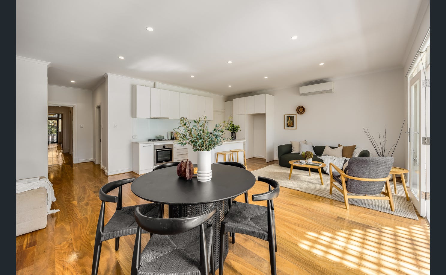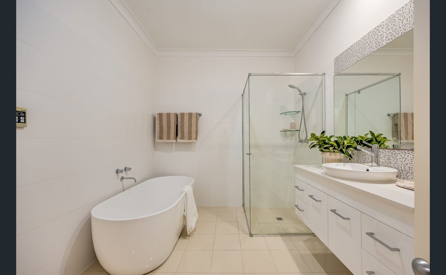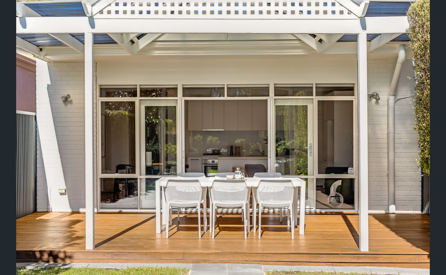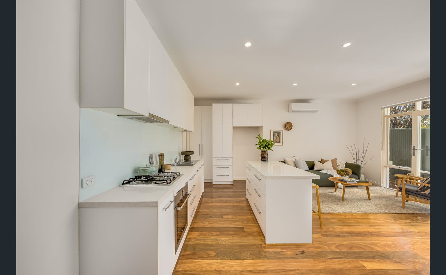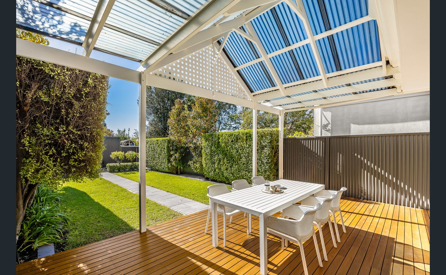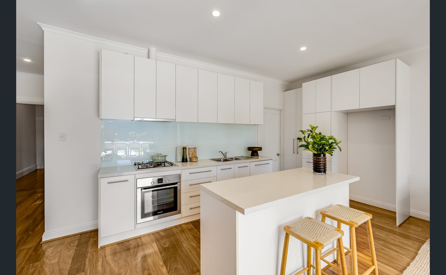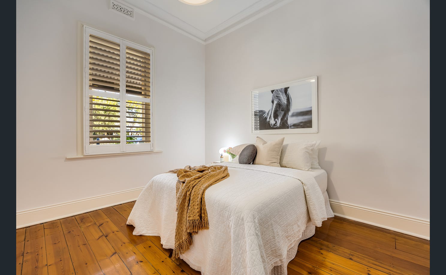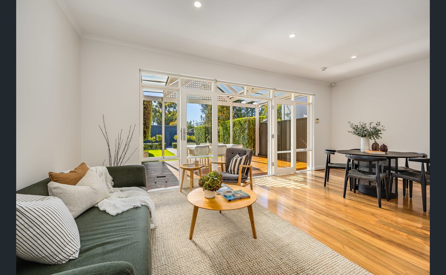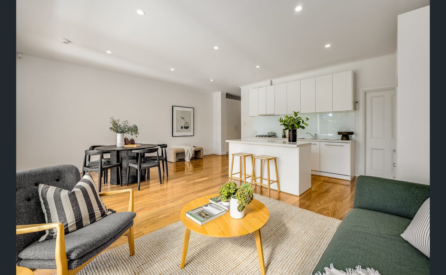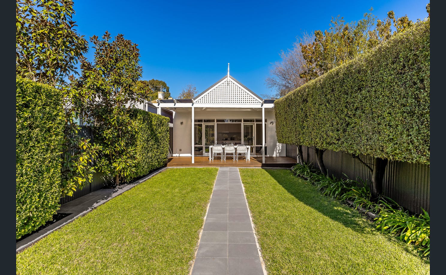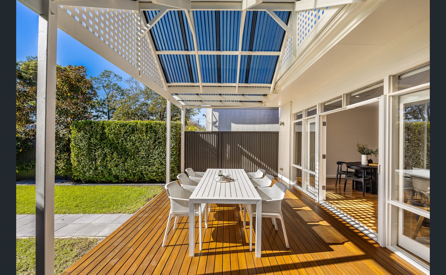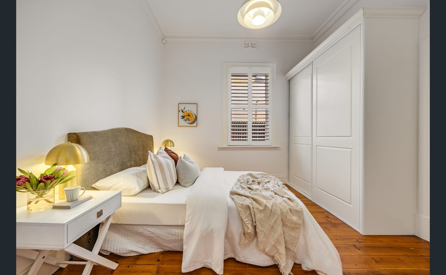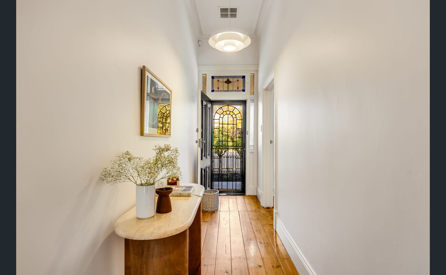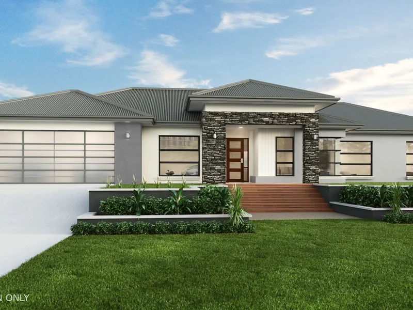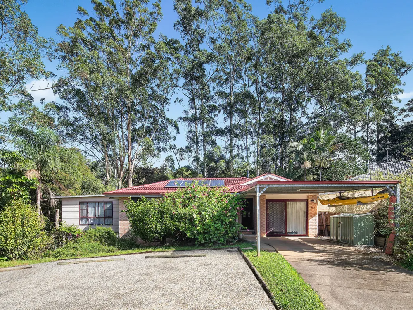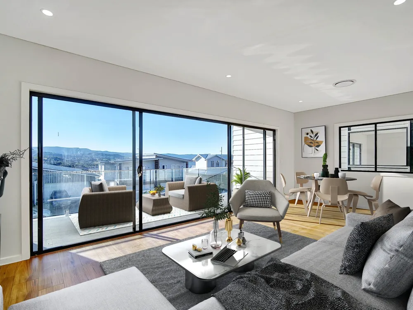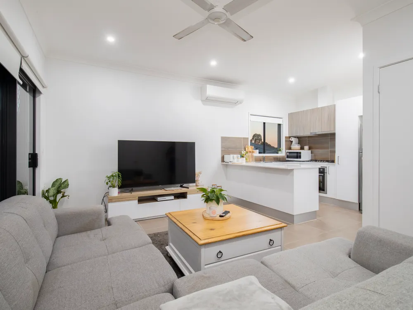Overview
- house
- 3
- 1
- 2
- 392
Description
Best offers by 12pm Tuesday 3rd June (unless sold prior)
Standalone and sandstone-fronted, this charming cottage is a picture of timeless simplicity-renovated to impress, with rear lane garaging and north-facing rear gardens staged for sophisticated entertaining.
In a quiet and coveted tree-lined locale with Magill and Portrush Road connection, the benefits go far beyond its family-worthy backyard oasis.
Freshly repainted, this c.1860s residence pairs soft hues, plantation shutters, and understated lighting with soaring ceilings and Baltic pine floors-while its luminous open-plan addition, gliding across engineered Spotted Gum timber boards, brings an ease and flow to resonate with any demographic.
As a busy professional, those toying with retirement, or the young family with a 10-year plan, it’ll be your best move yet.
The chic bathroom follows the home’s neutral cues – and all three robed, double bedrooms – to stun with a floating vanity, a luxe freestanding tub, and two-way ensuite practicality.
Sleek and social, the kitchen headlines the living end with stone benchtops, stainless steel appliances, discreet wine storage, and seamless indoor-outdoor connection to the sunny rear deck-a year-round stage made for entertaining and slow weekends beneath its whitewashed gables, as the irrigated grounds put on a show of their own.
Hedged pittosporums, magnolias, even vegie beds that could easily be the sandpits of tomorrow.
With coveted schools, childcare and city-bound transport at your beck and call-Maylands has every eastern suburb’s essential, covered.
Dinner at The Maylands Hotel, all-day brunch at SAHA some 400m away, shaded picnics and tennis practice at Cruikshank Reserve, plus the dining and retail pull of The Parade and the highly anticipated relaunch of Burnside Village.
Inside, outside, streetside. It’s lifestyle perfection.
More reasons to inspect:
– Beautifully renovated sandstone-fronted cottage (c.1860)
– Secure rear lane access to garage
– Immaculate rear lawns & cottage gardens with Bluetooth timer irrigation
– Sun-bathed north-facing rear aspect
– Open plan rear living with glazed external French doors
– Engineered Spotted Gum timber floors to open plan living
– Gabled all-weather entertainer’s deck
– Ducted R/C A/C & BIRs to 3 bedrooms
– Split system R/C A/C comfort to rear living
– Timeless bathroom remodel with 2-way access & a freestanding tub
– Alarm system with perimeter & window security
– Underpinning completed by Urathane Solutions (10-year warranty, completed 2024)
– Zoning for Trinity Gardens & East Adelaide School, Adelaide & Adelaide Botanic H.S.
Specifications:
CT / 5846/752
Council / Norwood Payneham & St Peters
Zoning / EN
Built / 1860
Land / 392m2 (approx)
Frontage / 7.01m
Council Rates / $2,045.14pa
Emergency Services Levy / $212.50pa
SA Water / $253.54pq
Estimated rental assessment / Written rental assessment can be provided upon request
Nearby Schools / Trinity Gardens School, East Adelaide School, Adelaide Botanic H.S, Adelaide H.S
Disclaimer: All information provided has been obtained from sources we believe to be accurate, however, we cannot guarantee the information is accurate and we accept no liability for any errors or omissions (including but not limited to a property’s land size, floor plans and size, building age and condition). Interested parties should make their own enquiries and obtain their own legal and financial advice. Should this property be scheduled for auction, the Vendor’s Statement may be inspected at any Harris Real Estate office for 3 consecutive business days immediately preceding the auction and at the auction for 30 minutes before it starts. RLA | 226409
Address
Open on Google Maps- State/county SA
- Zip/Postal Code 5069
- Country Australia
Details
Updated on May 16, 2025 at 5:15 am- Property ID: 148015732
- Price: Contact Agent
- Property Size: 392 m²
- Bedrooms: 3
- Bathroom: 1
- Garages: 2
- Property Type: house
- Property Status: For Sale
Additional details
- Land Size: 392m²
- Floorboards: 1
- Alarm System: 1
- Garage Spaces: 2
- Secure Parking: 1
- Built-in Wardrobes: 1
- Reverse-cycle Air Con: 1
- Outdoor Entertaining Area: 1
