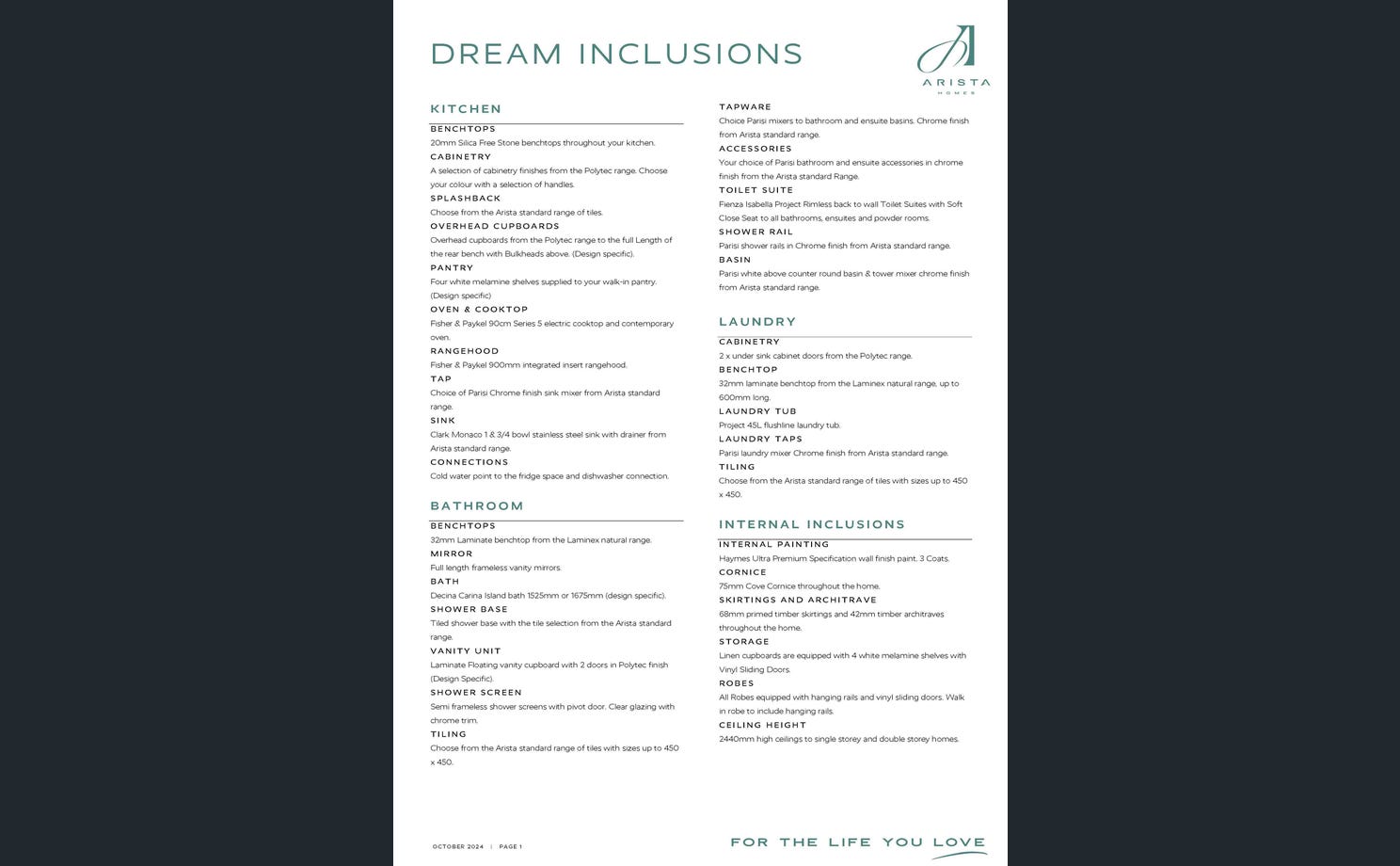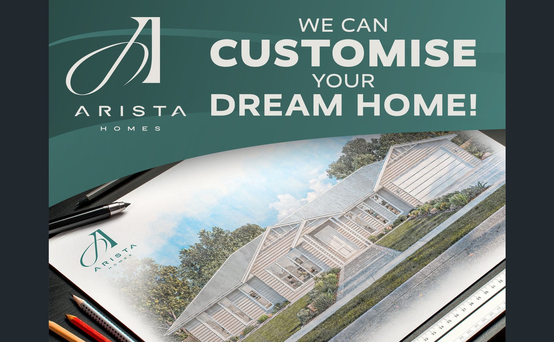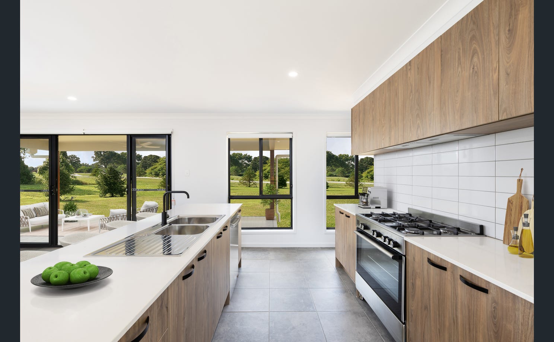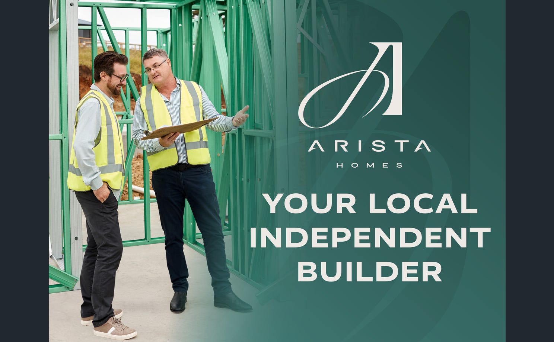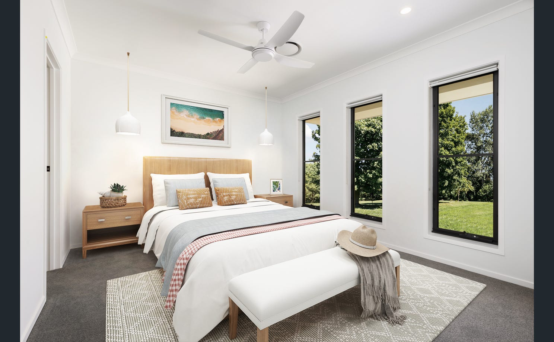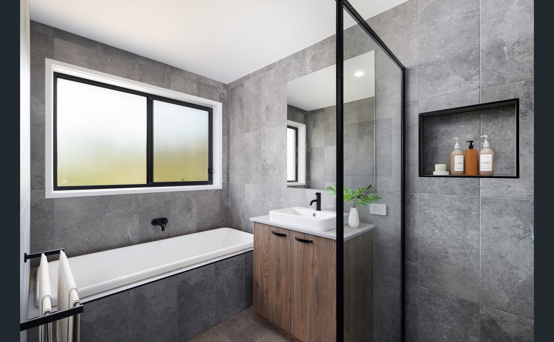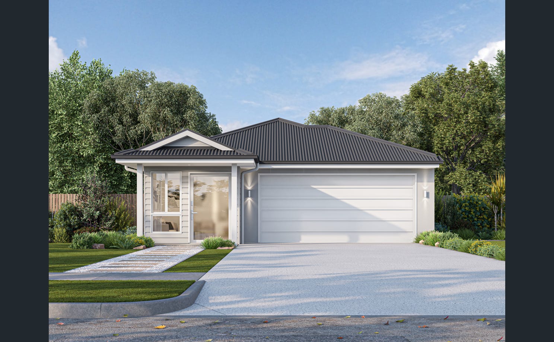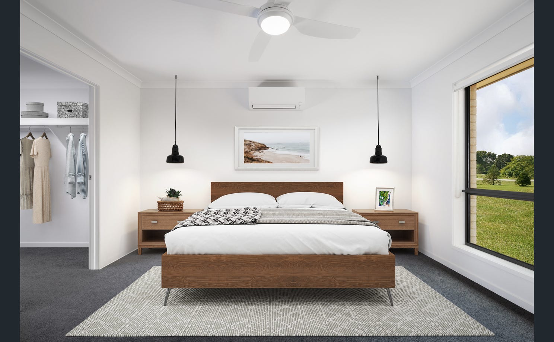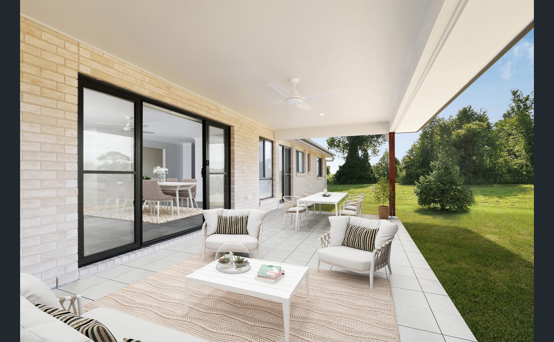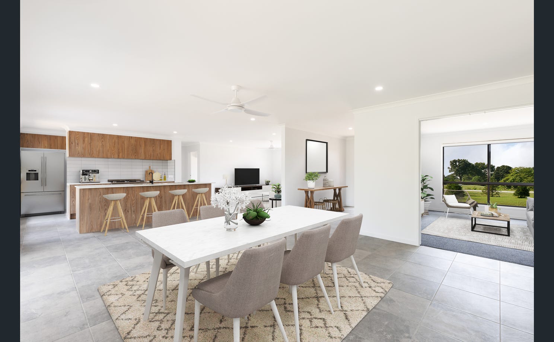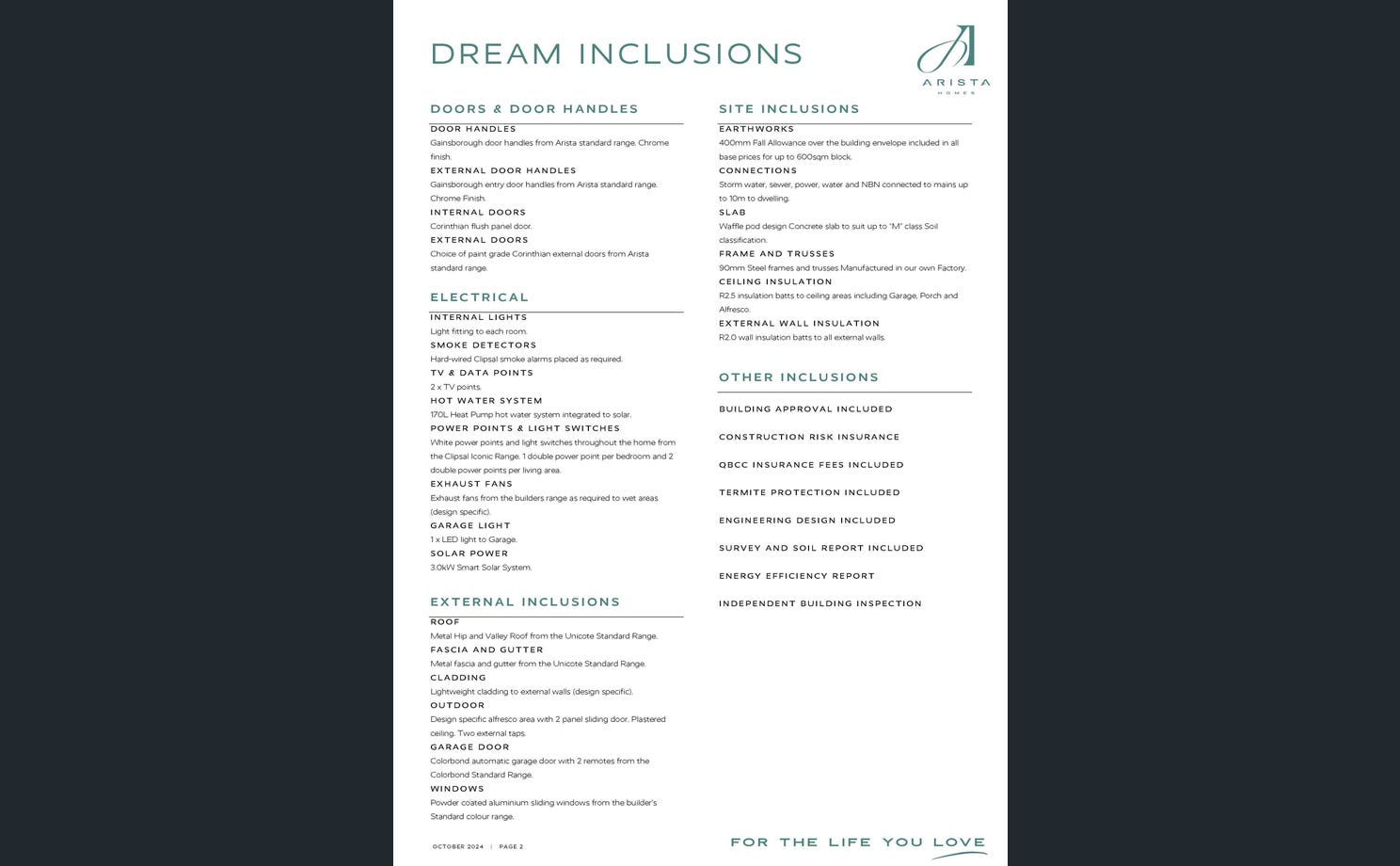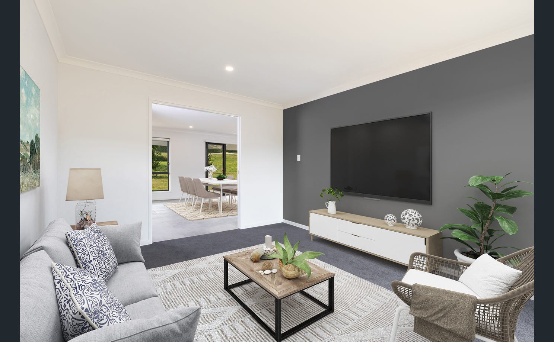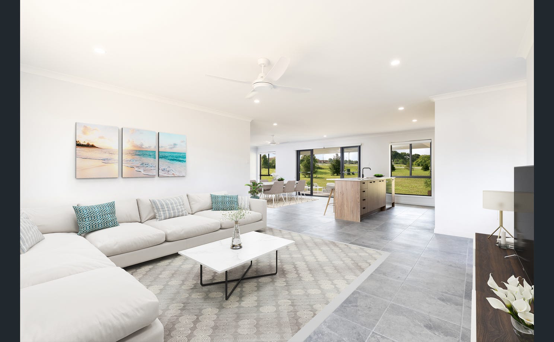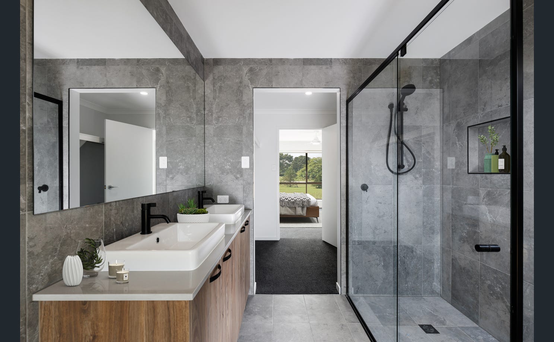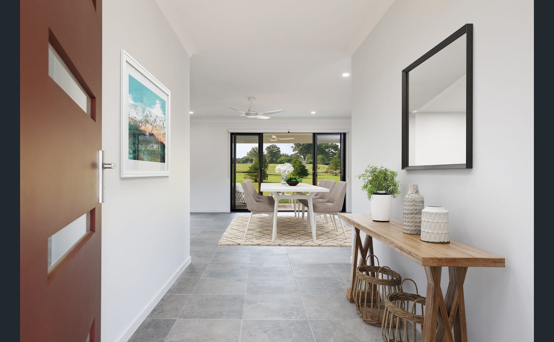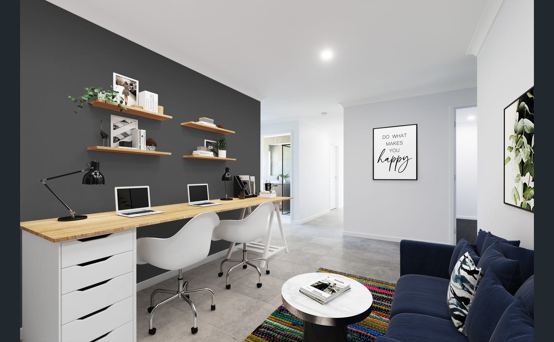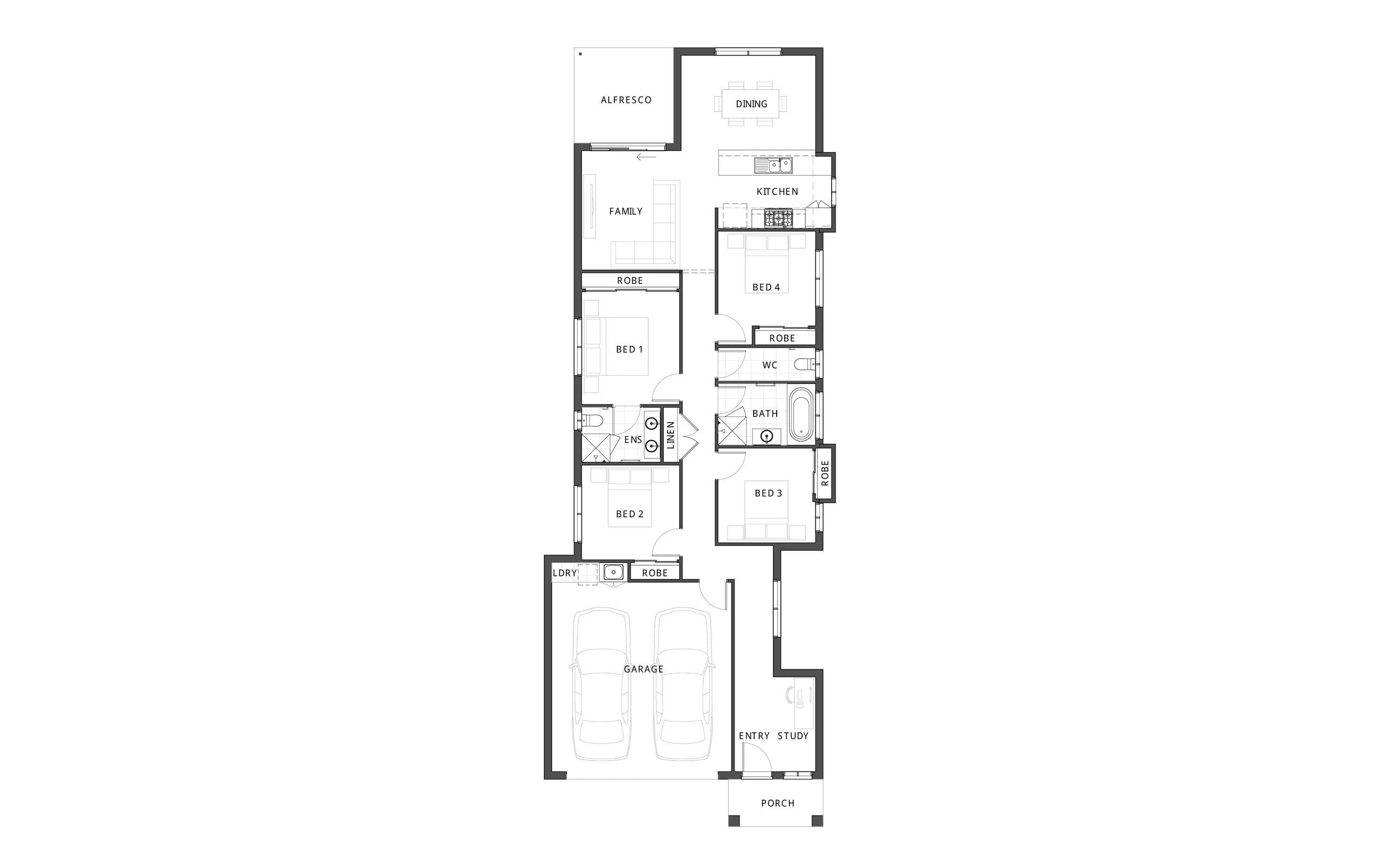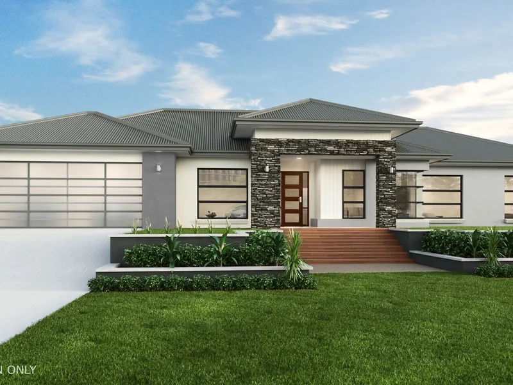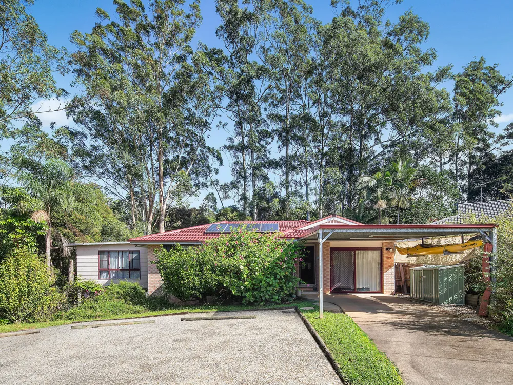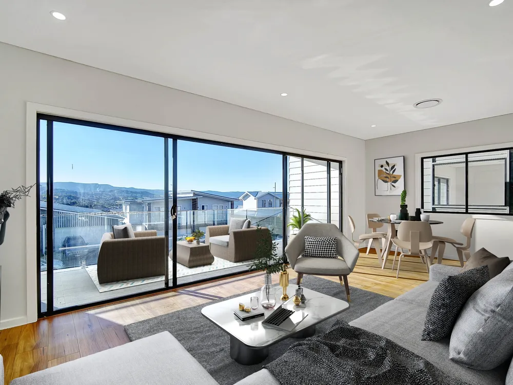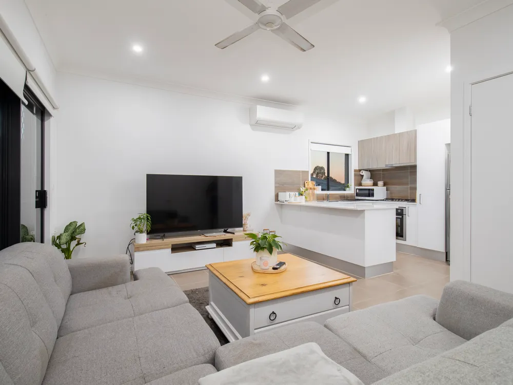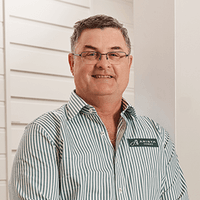Overview
- house
- 4
- 2
- 2
- 320
Description
NEGRI 191
Please Note: This house is yet to be built. Contact us today to design and build your dream home.
This Turn-Key Package Includes the following:
All Council Fees and charges
External Site Costs to H1 soil type
Flooring – Cat 2 carpet to beds and 600×600 Tiles to Balance
Split System Air Conditioning
Electrical Upgrade Package
2550 Ceiling Height
Alfresco Slab – Tile ready
Portico Slab – Tile ready
Covenant approved Facade
20mm Stone benchtops in Ensuite and Bathroom
Shower Niche in Ensuite and Bathroom
Anticon Blanket
Flyscreens allowance
Exposed Agg Driveway – 55sqm Allowance
Soft Close Kitchen drawers and doors
920 front door
Plus Standard Dream Inclusions consisting of:
Parisi Tapware
Fisher & Paykel 900mm Appliances
Solar Panels
90mm Steel Frames & Trusses
& Much More!
(Please refer to photos for complete list.)
*The illustrations and photos shown here are indicative and for inspirational purposes only.
*Timeframe based on a 200sqm single story house with no weather, trade or supplier delays.
*Based on a standard plan with no changes. Time starts when deposit is paid.
Address
Open on Google Maps- State/county QLD
- Zip/Postal Code 4306
- Country Australia
Details
Updated on May 13, 2025 at 10:36 pm- Property ID: 148005004
- Price: $754,842
- Property Size: 320 m²
- Bedrooms: 4
- Bathrooms: 2
- Garages: 2
- Property Type: house
- Property Status: For Sale
Additional details
- Toilets: 2
- Ensuites: 1
- Land Size: 320m²
- Solar Panels: 1
- Building Size: 191m²
- Garage Spaces: 2
- Remote Garage: 1
- Air Conditioning: 1
- Built-in Wardrobes: 1
- Outdoor Entertaining Area: 1
