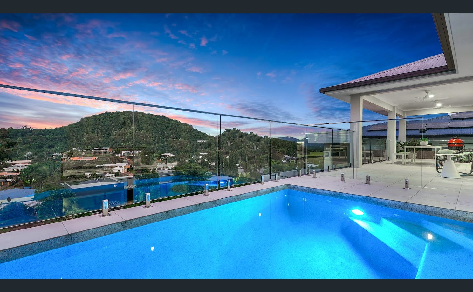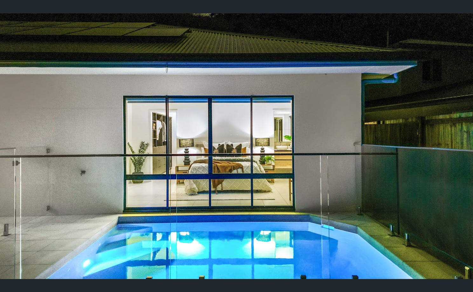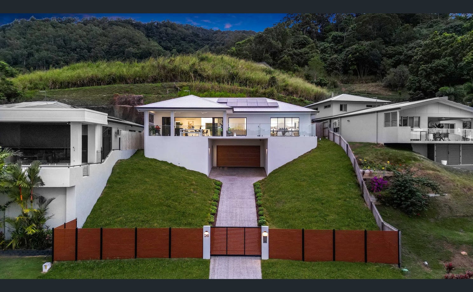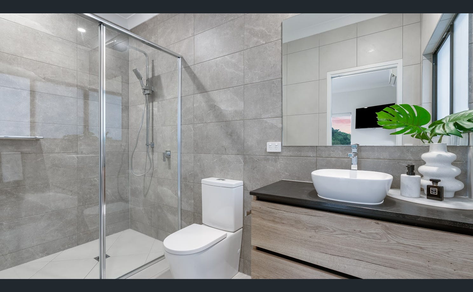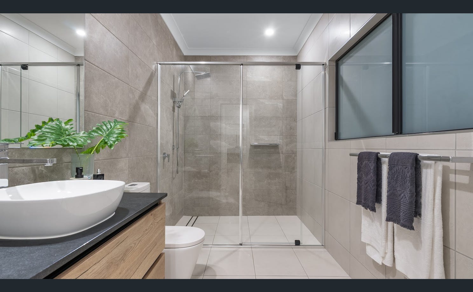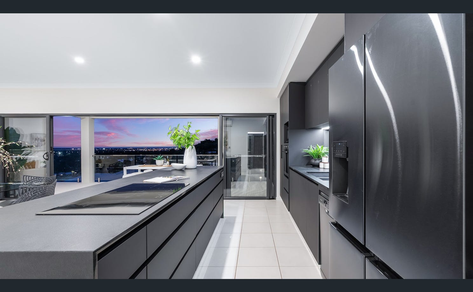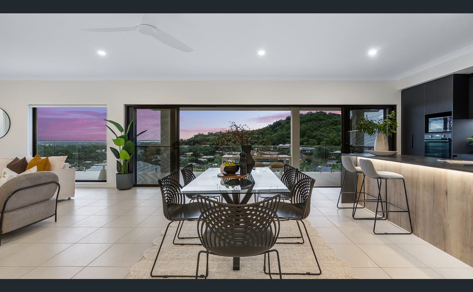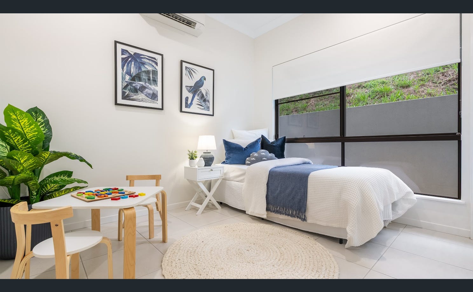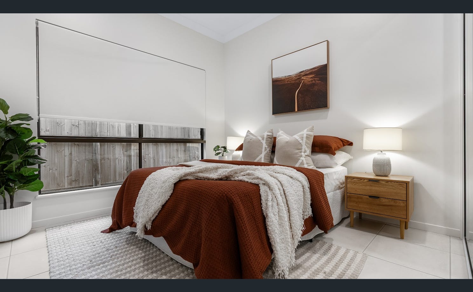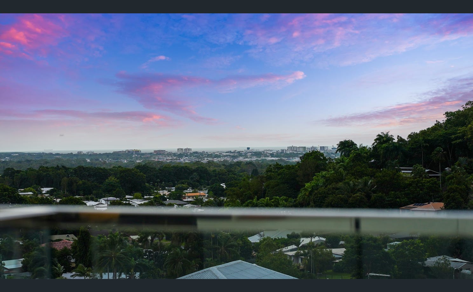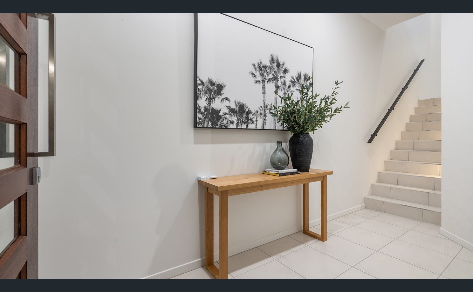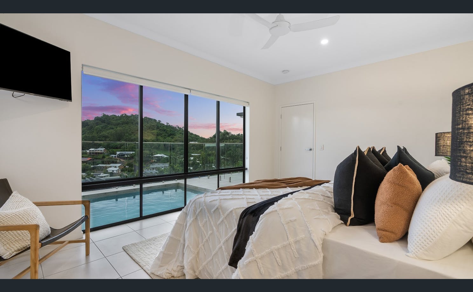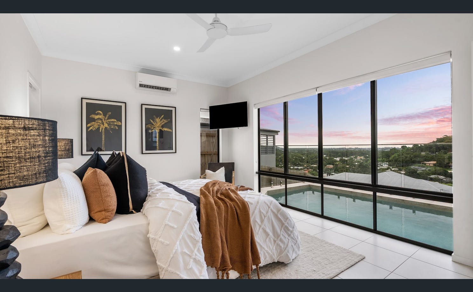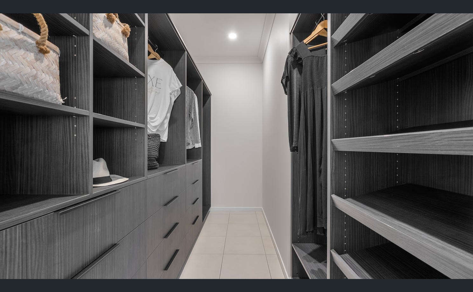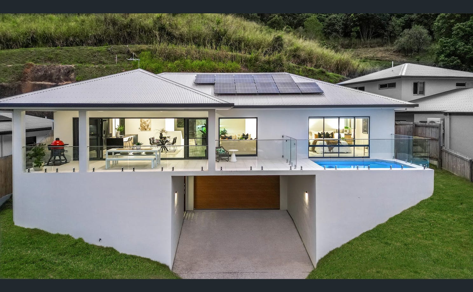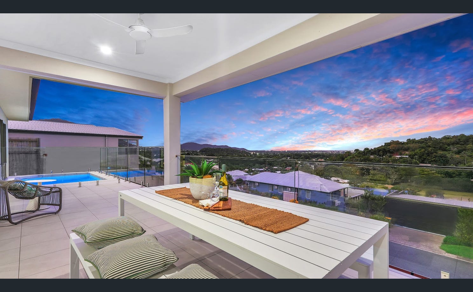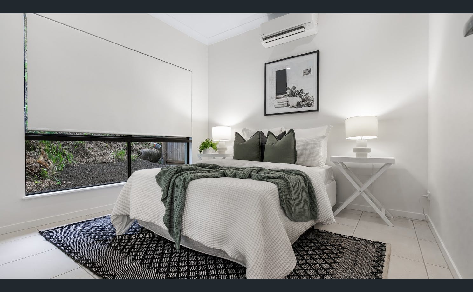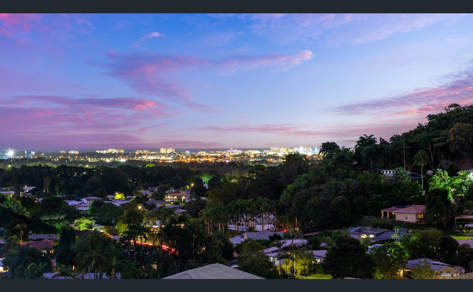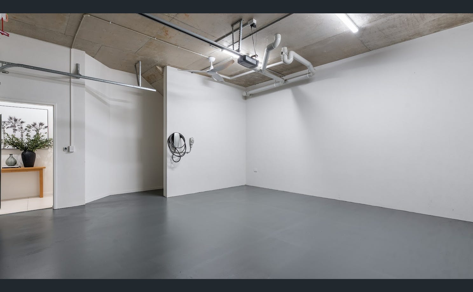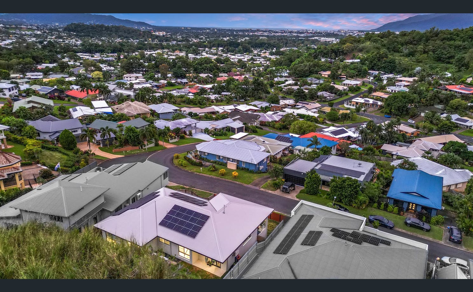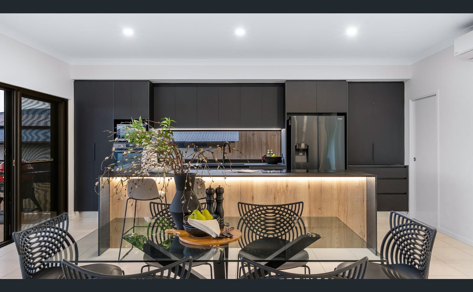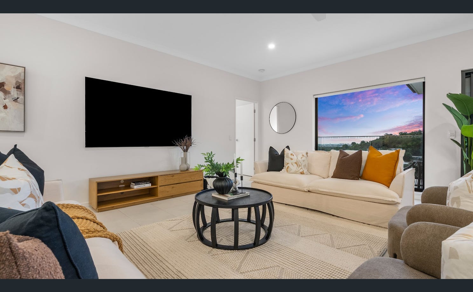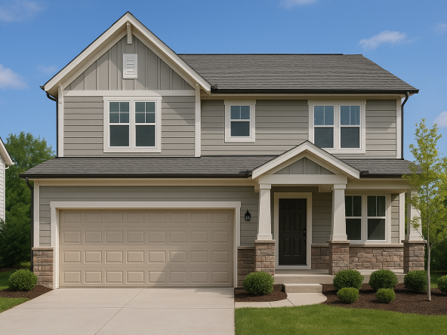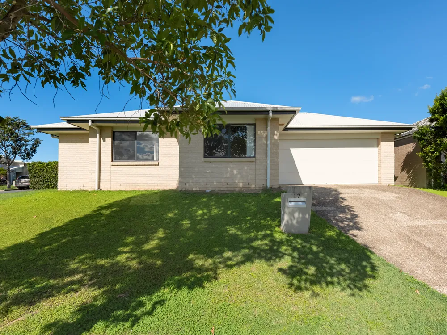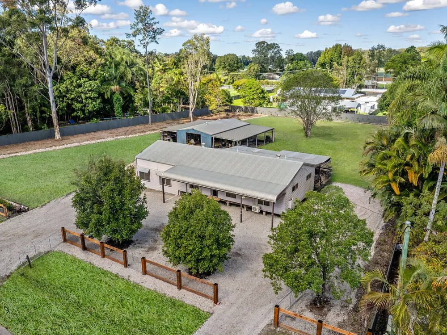26 Pheasant Street, Bayview Heights, QLD, 4868
Overview
- house
- 4
- 2
- 4
- 844
Description
If you are looking for a stunning, near-new executive home, nestled in a highly coveted and elevated position with breathtaking views, this is the one.
Immaculately presented and perfectly situated to fit well into the landscape, this quality custom-built home represents the epitome of location, lifestyle and contemporary design, with mesmerising 180-degree views over the Coral Sea, Cairns city, surrounding mountains and tranquil cane fields.
– Elegant and stylish with a neutral colour scheme, high ceilings providing a sense of airy spaciousness, with premium, contemporary and integrated fixtures and fittings throughout
– Expansive, free-flowing living zones provide versatility with cleverly designed oversized windows and bespoke glass doors capturing the breathtaking panorama and harmonising the indoor-outdoor lifestyle
– Large covered patio with ample entertaining space, twin ceiling fans, natural cooling breezes, and elegant glass panels for uninterrupted views over the tranquil magnesium pool, where you’ll relax and appreciate magnificent sunrises, sunsets and twinkling evening lights
– Sleek, expansive kitchen combines functionality with style offering a grand island centrepiece with impeccable matt black leather-finish stone benchtops, twin waterfall panels, custom soft-closing handleless cabinetry with ample drawers and cupboards, large pantry with internal drawers, appliance cabinet with bi-folding doors and internal drawers, spice racks, gorgeous double black sink, wall oven and built-in microwave box, electric cooktop, cleverly concealed lighting, double pull out bins, and a bonus fully plumbed fridge and matching fish tank are included
– Huge main bedroom features stunning mountain and city views over the sparkling pool, an impressive walk-in wardrobe fully fitted with dark timber built-in cabinetry, shoe racks and soft-closing drawers, and a sophisticated ensuite with cosmopolitan floor-to-ceiling tiling, large shower, and wall-hung integrated vanity
– Three family or guest bedrooms offer large built-in wardrobes, tasteful window furnishings and private outlooks, and are ideally positioned adjacent to the impressive main bathroom with a huge walk-in shower, floor-to-ceiling tiles and wall-hung vanity, thoughtfully harmonised to create a cohesive aesthetic throughout the home
– Butlers pantry and laundry features built-in cabinets, stone benchtop, tasteful sea-green tiled splashback, deep sink, ample room for large washing machine and dryer, double linen cupboard with shelving and practical power outlet for cordless vacuum, glass sliding door to the rear yard with chilli and capsicum plants, and terraced steps to an upper level with lime trees
– Secure and private front fence with automatic electronic gate, exposed aggregate driveway into double covered parking space, plus a large double garage with storeroom, ceiling fan and a Tesla charging point
– Additional features include low-maintenance gardens with no-mow grass, large electric hot water service, and a huge 13.2 kWh solar system for sustainable living.
Located in an impressive neighbourhood within close proximity of essential amenities, and less than 9km from the Cairns CBD, this magnificent home represents the ultimate in executive living and is designed to impress and inspire while enjoying the beauty of living in Tropical North Queensland.
Address
Open on Google Maps- State/county QLD
- Zip/Postal Code 4868
- Country Australia
Details
Updated on May 15, 2025 at 5:50 pm- Property ID: 148000716
- Price: $1,150,000 - $1,200,000
- Property Size: 844 m²
- Bedrooms: 4
- Bathrooms: 2
- Garages: 4
- Property Type: house
- Property Status: For Sale
Additional details
- Land Size: 844m²
- Fully Fenced: 1
- Garage Spaces: 2
- Carport Spaces: 2
- Air Conditioning: 1
- Built-in Wardrobes: 1
- Outdoor Entertaining Area: 1

