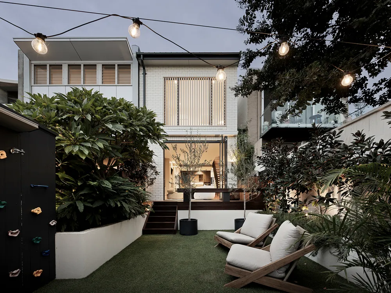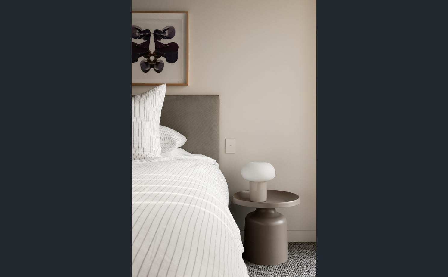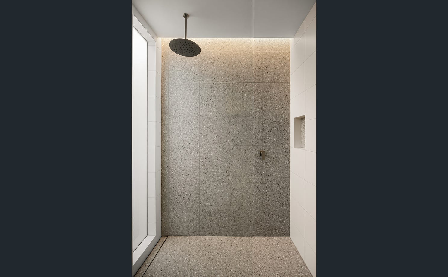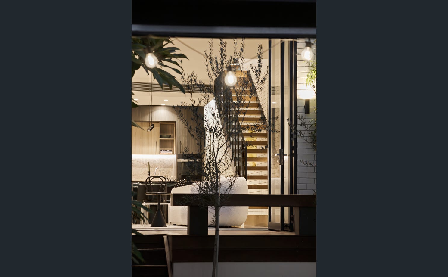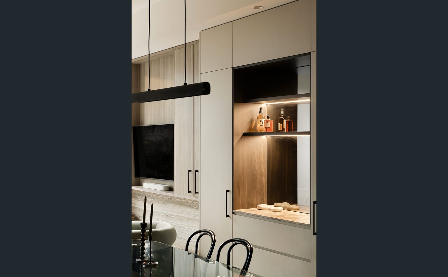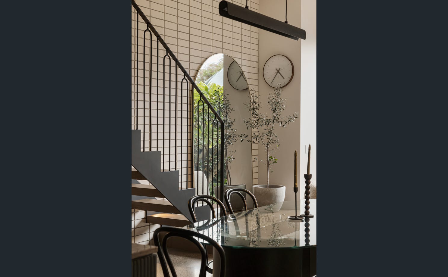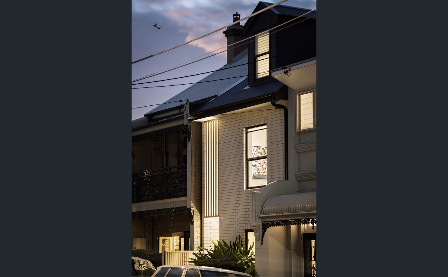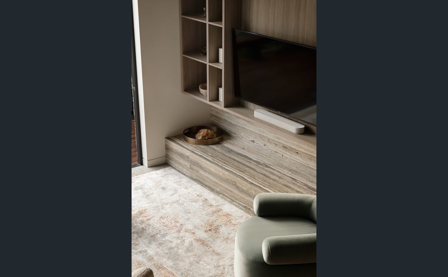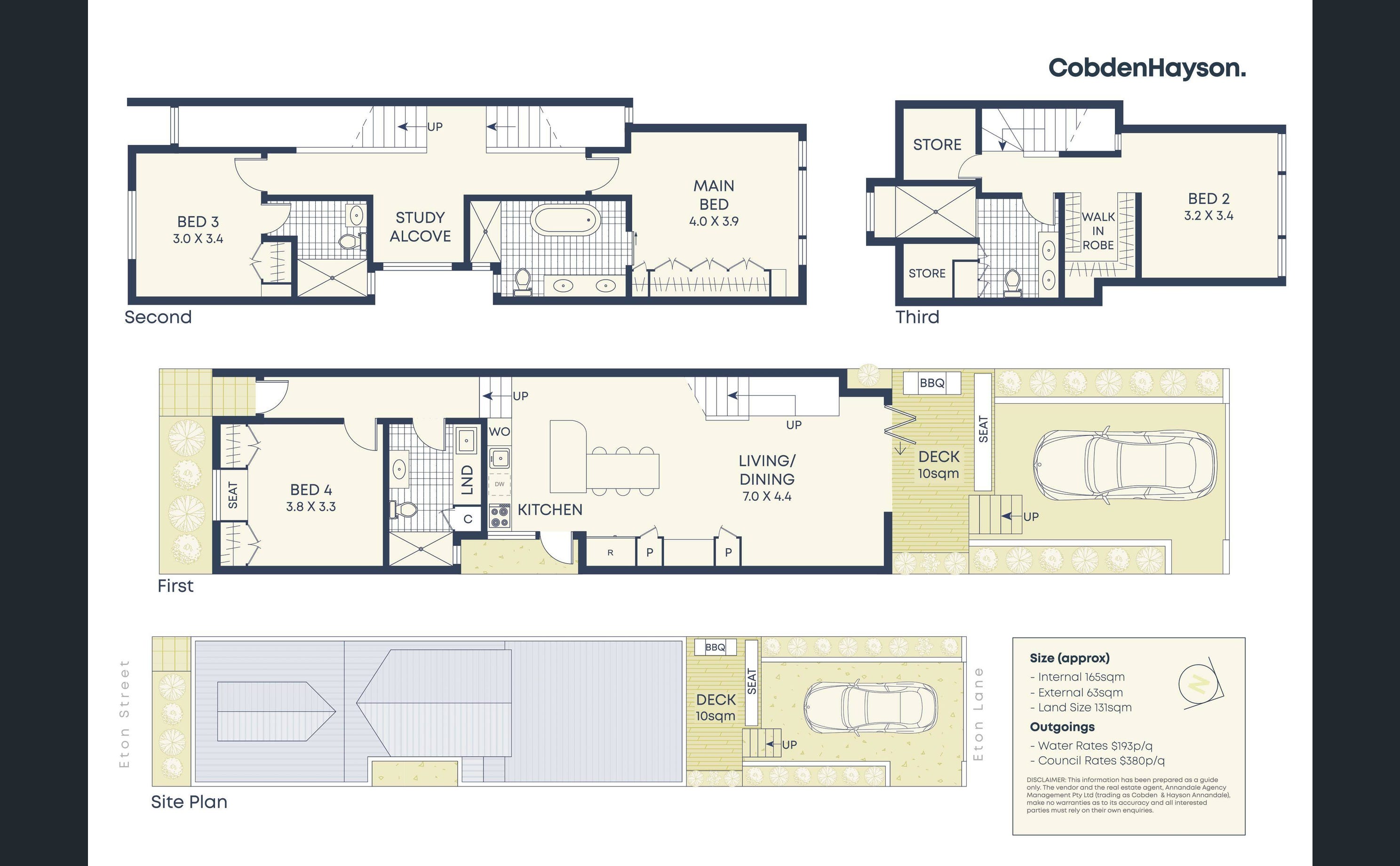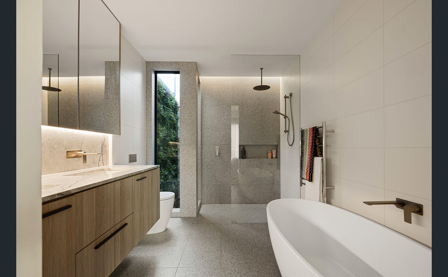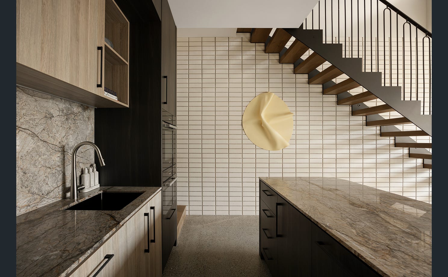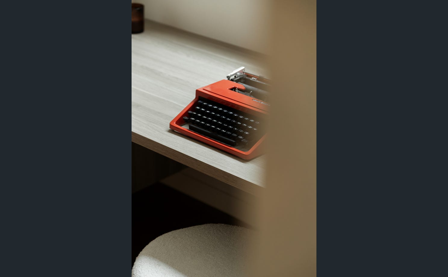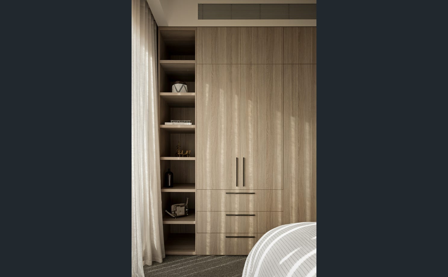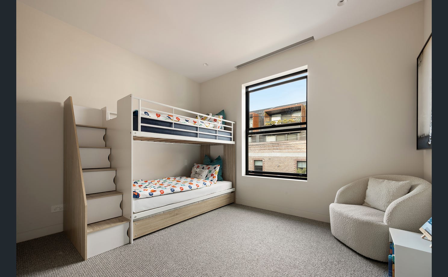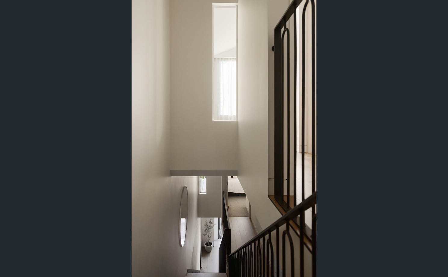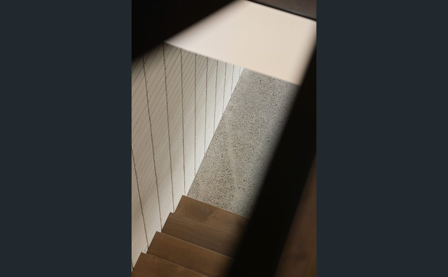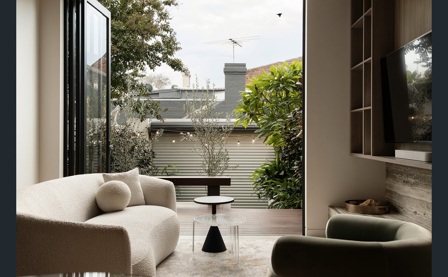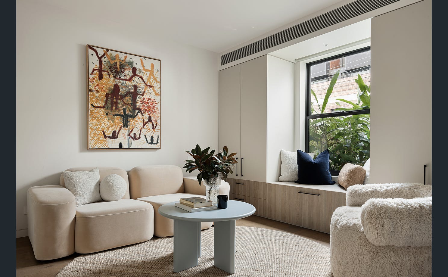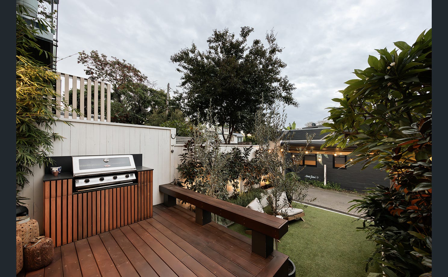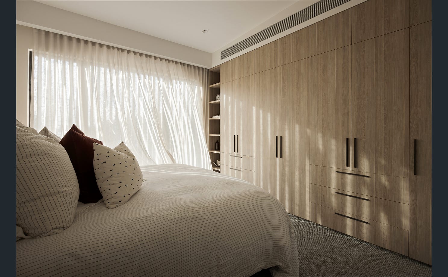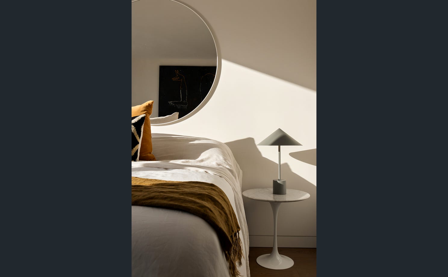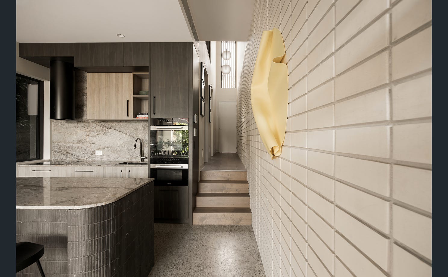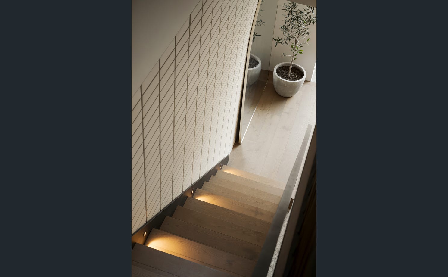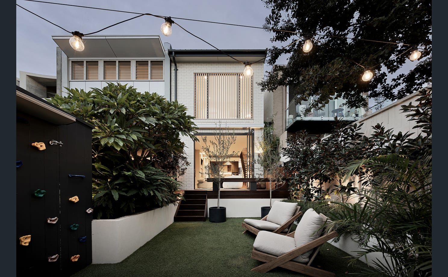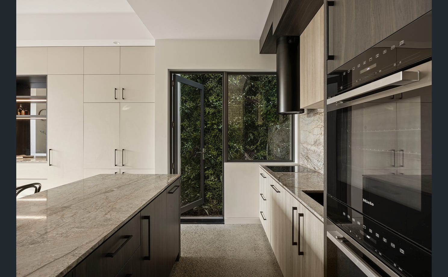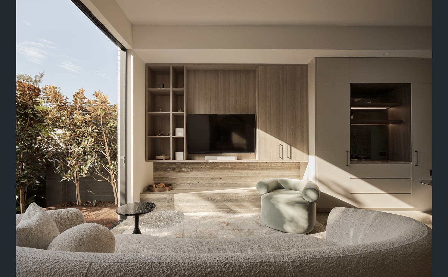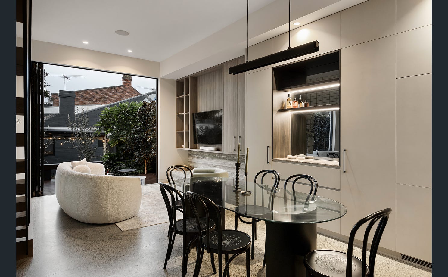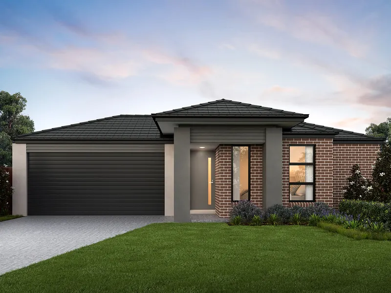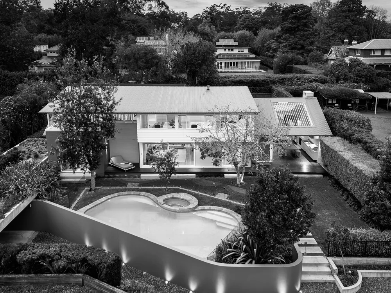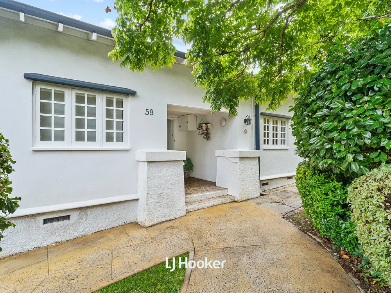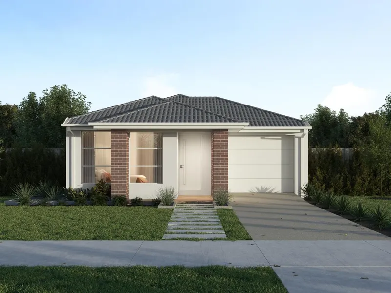Overview
- house
- 4
- 4
- 1
Description
Designed by Serraro Design Studio in collaboration with a premium residential builder, architect and interior designer, this newly built home stands as a triumph of design in a peaceful tucked-away pocket just 200m to Camperdown Park. A transformative design breaks boldly free from the norm to deliver a three-storey home that embraces the light with a north-to-rear aspect and open sightlines from front to back. A pared-back palette of natural materials is offset by a custom steel staircase and the lush greenery of the gardens while a highly functional layout is perfectly suited to contemporary living. Conceived as the social heart of the home, a custom Grigio Pelato marble kitchen and sunlit living space opens seamlessly to a sundeck and a private north-facing garden creating a perfect setting for entertaining. All four bedrooms feature built-in robes and an ensuite, the main with northerly views over the rooftops to the city skyline. Away from the hustle and bustle yet reassuringly close to the action, the four-bedroom home is around the corner from Gather on the Green and an 850m walk up Australia Street to Newtown station and King Street’s world of arts, fashion and entertainment.
– Stylish entry with Oak floorboards, 3.3m high ceilings
– Spanish brick stack-bonded feature wall front to back
– 4 large bedrooms with built-ins, 4 beautiful bathrooms
– Custom-fitted study overlooking a 6m high vertical garden
– Main bed with ensuite and bath and wide northerly views
– Grigio Pelato marble island kitchen, Miele appliances
– Integrated French door fridge, Falmec range, mood lighting
– Cocktail bar, polished concrete floors (underfloor heating)
– Custom media joinery and full-height bi-fold glass doors
– Entertainer’s deck with a built-in bbq and auto awning
– Private landscaped north-facing garden, RLA to parking
– 4 terrazzo bathrooms with Super White marble finishes
– Daikin VRV air con, Sonos sound, Hik vision security system
– 3.3m ceiling height & seamless indoor/outdoor flow
– Abundant natural light t/out, ideal north aspect
– Grigio perlato marble kitchen, premium Miele fitout
– 3 levels, 4 full bathrooms servicing each wing
– 3 ensuite bedrooms + flexi bed4, vast BIRs
– Extensive custom joinery/storage throughout
– Rear lane access, secure parking via Eton Ln
– A rare, brand-new city-fringe opportunity
Address
Open on Google Maps- State/county NSW
- Zip/Postal Code 2050
- Country Australia
Details
Updated on May 24, 2025 at 6:17 am- Property ID: 148098368
- Bedrooms: 4
- Bathrooms: 4
- Garage: 1
- Property Type: house
- Property Status: For Sale
- Price Text: Contact agent
