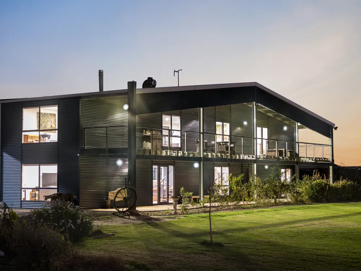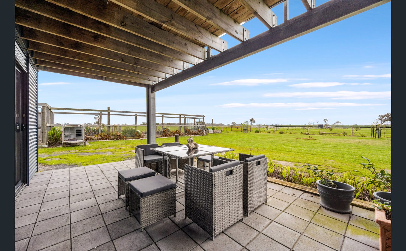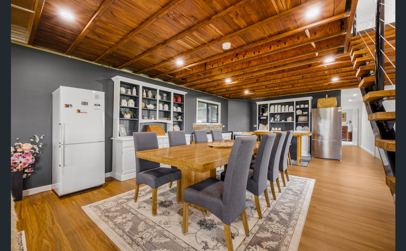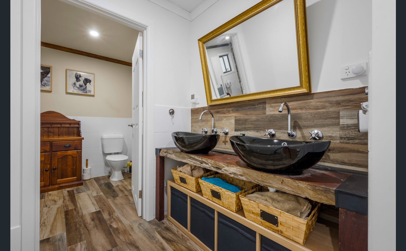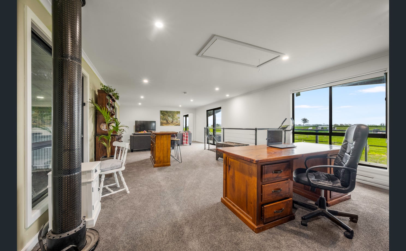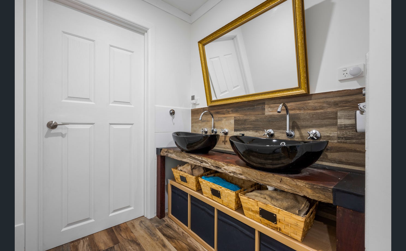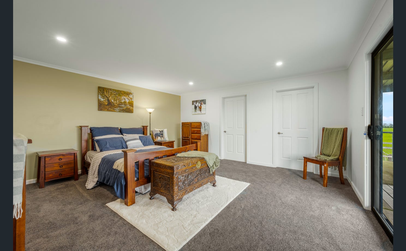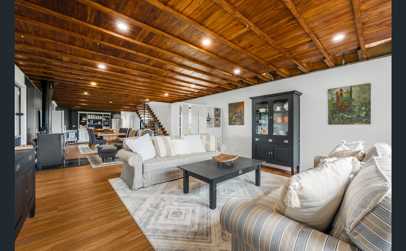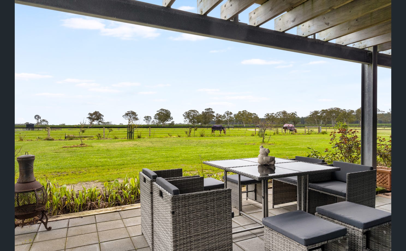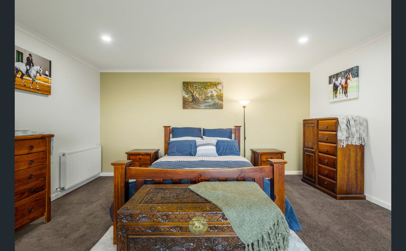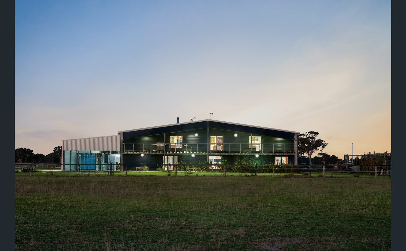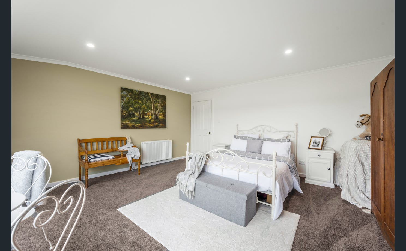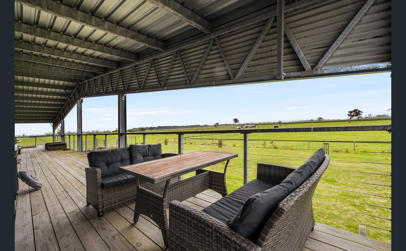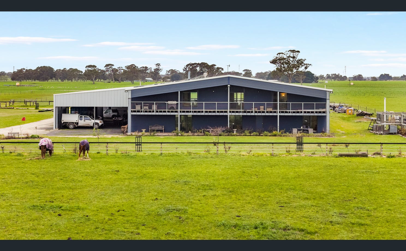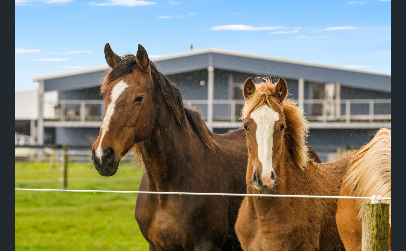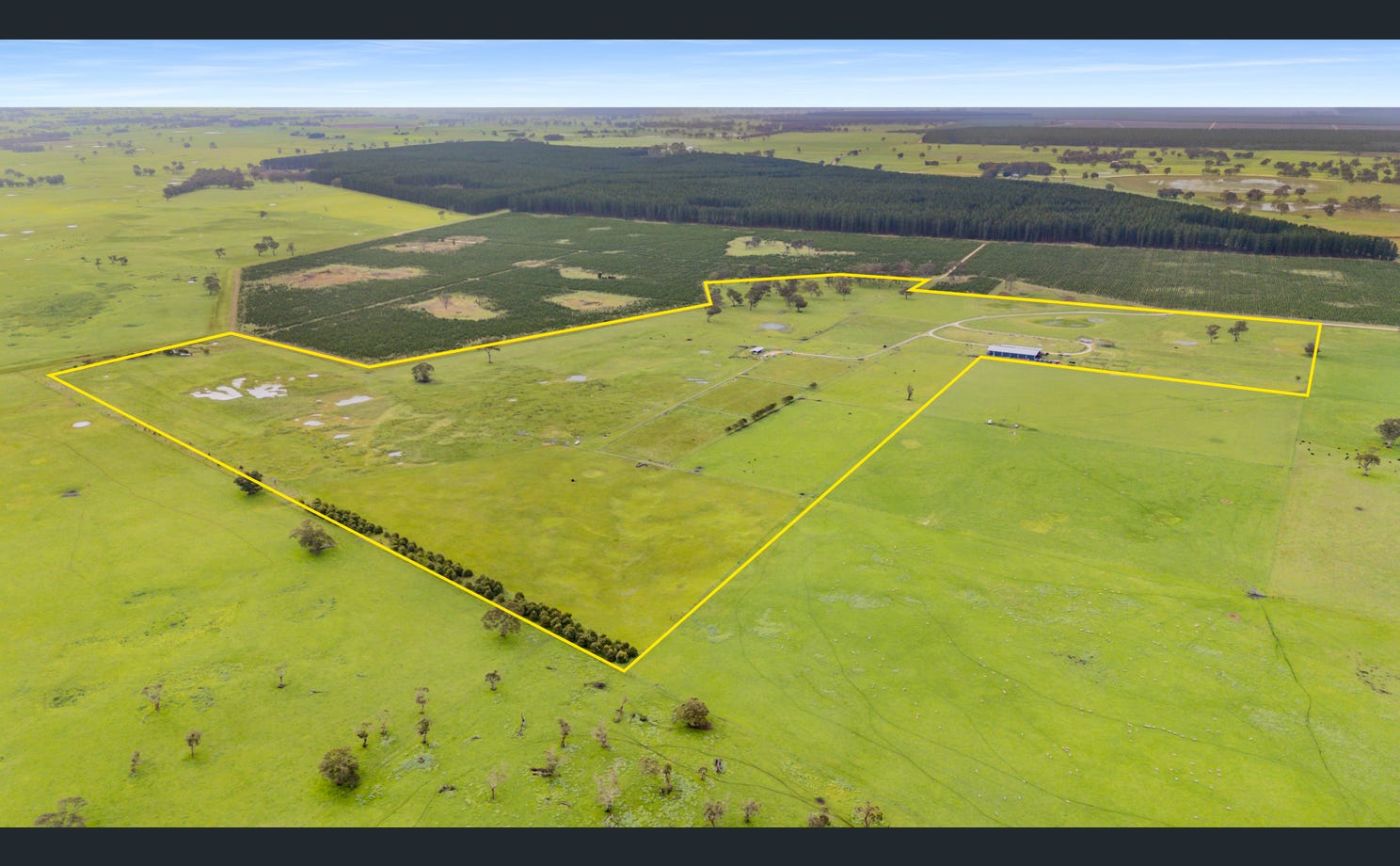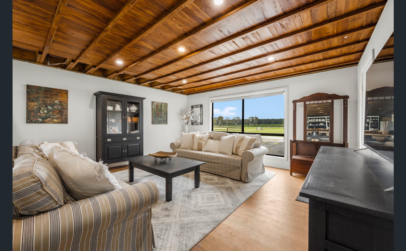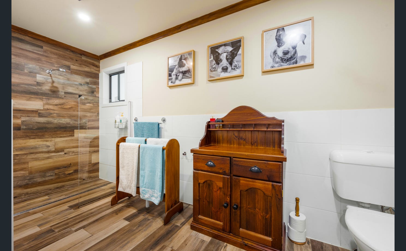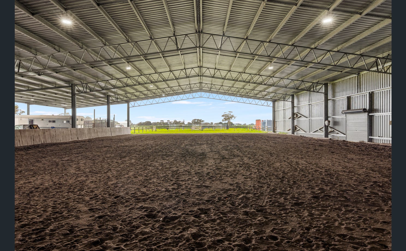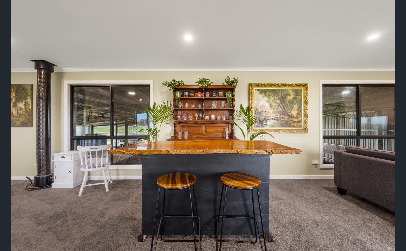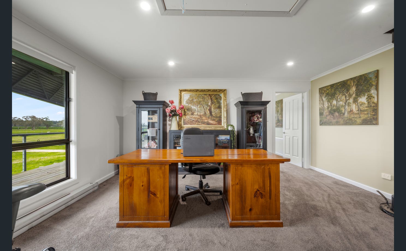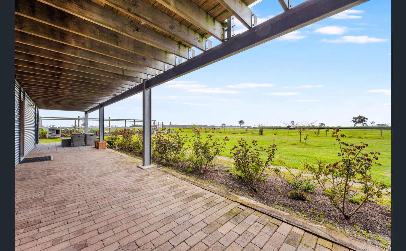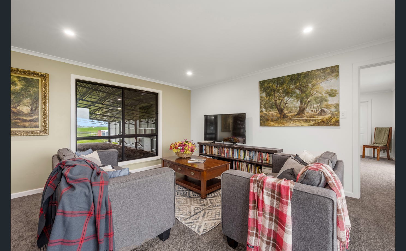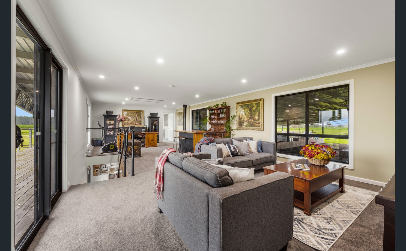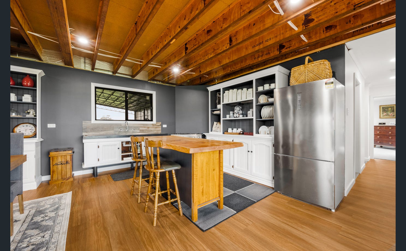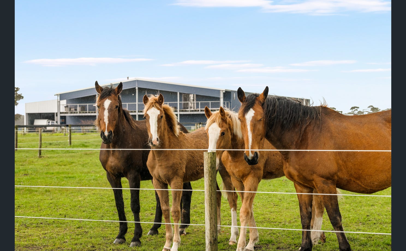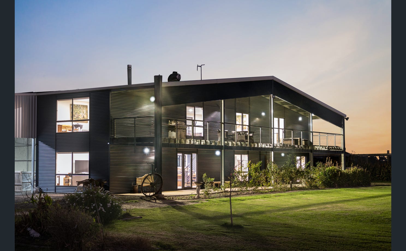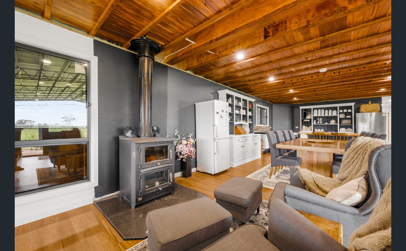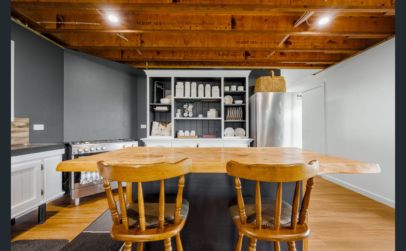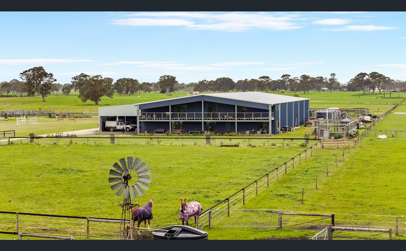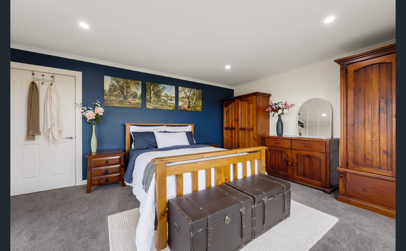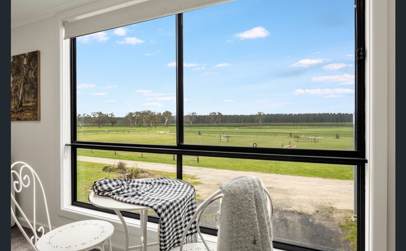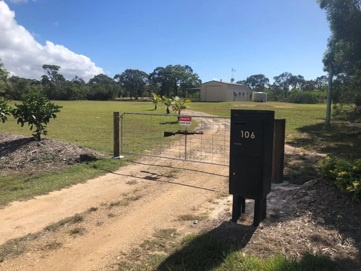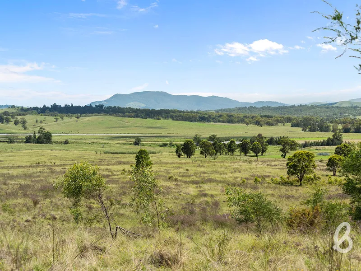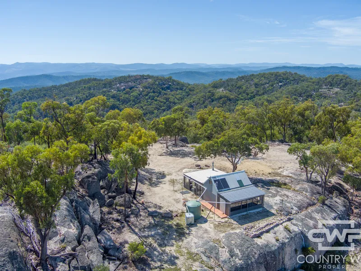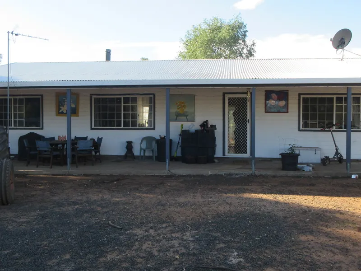Overview
- other
- 3
- 2
- 10
Description
EXPRESSIONS OF INTEREST BY 12PM FRIDAY JULY 4TH 2025 (UNLESS SOLD PRIOR)
The snapshot:
Set on 140 acres just north of Mount Gambier, this exceptional equestrian and grazing estate features a 24mx40m undercover arena, grass showjumping course, cattle yards, sand mining licence and 20+ well-fenced paddocks. The off-grid, solar-powered home offers rustic warmth and modern comfort – delivering a self-sufficient lifestyle ideal for horse lovers, hobby farmers and those seeking space, serenity and versatility.
The location:
Tarpeena is a peaceful rural township nestled between Mount Gambier and Penola, offering a true country lifestyle with the convenience of city access just a short drive away. Surrounded by pine plantations and grazing land, it’s ideal for those seeking space, privacy and connection to nature. With strong community ties and easy access to the region’s major centres, Tarpeena blends tranquillity with practicality.
Mount Gambier – 17 min (23km)
Penola – 22 min (30km)
Mount Gambier Airport – 12 min (14km)
Coonawarra wine region – 30 min (43km)
The property:
Set across two titles and about 140 acres of rich, gently undulating country, this extraordinary estate, just minutes north of Mount Gambier, is a rare convergence of equine excellence, grazing potential and off-grid living – where every element has been purposefully designed, and no detail overlooked.
At the heart of the property lies a serious equestrian setup that’s ready for your next chapter – whether that’s training, agistment, breeding or simply indulging a lifelong love of horses. A 24x40m clear-span undercover arena, fully powered and lit, sits within a 40x34m high-clearance shed, allowing for all-weather riding year-round.
Outside, a full-sized grassed showjumping arena with cross-country bank and water jump adds variety and scale, while stallion Horserail and Hotcote fencing secure 20+ professionally renovated paddocks, each serviced by automatic troughs.
Raceways and laneways provide seamless access across the property, with 98 per cent of the fencing near new and all internal fences being electric.
There’s also a near-new set of hardwood cattle yards, a large hay shed (about 9m x 16.5m), multiple holding yards and a sand mining licence – offering genuine versatility for business or pleasure.
But while the land is practical and powerful, the home is equally as impressive. A striking two-storey residence sits elevated, offering sweeping views from verandahs and balconies, across the paddocks and tree-lined boundaries.
Inside, it’s a warm, welcoming blend of rural charm and modern comfort.
The open-plan kitchen, dining and living space is anchored by rich natural timbers – from the exposed beam ceiling to the wide floorboards underfoot – creating a warm, grounded atmosphere that invites connection and calm.
The kitchen is both functional and full of character, with a timber island bench, shaker-style cabinetry, and open shelving.
It’s a space made for slow mornings, shared meals and watching the light shift across the landscape through expansive picture windows.
The living area flows seamlessly from kitchen to lounge, where a bakers wood oven/fireplace, with wetback, provides both ambience and practical comfort, feeding the hydronic slab heating and central radiator system throughout the home.
With extra insulation, solar/hydro hot water (with electric backup) and double-glazed windows (south and east facing) this is a home that operates entirely off-grid.
Upstairs, a generously proportioned second living zone offers flexibility for families, guests or work-from-home life.
There’s also ample space – and existing natural light – to convert this section into two additional bedrooms if desired.
Currently the home is configured with three oversized bedrooms, with each enjoying excellent separation and privacy.
The master suite is a true retreat, featuring a large walk-in robe, private ensuite and sliding door access to the balcony, perfect for taking in the sunset with a wine in hand.
The remaining bedrooms are king-sized, with space for reading chairs or desks, and are serviced by a beautifully finished family bathroom with timber-look tiling, frameless walk-in shower and feature vanity.
Further off-grid infrastructure includes 15kW solar with batteries, a fully automatic 9kVA generator, eco-friendly worm farm septic system and more than 100,000L of rainwater storage, supported by a high-volume bore with excellent water quality, about 33m static water level and 8.2m drawdown, supporting a reliable water supply of up to 18,000L.
Expansive verandas take in sweeping rural views, while majestic gums on the boundary provide natural beauty, firewood supply, and seasonal shade.
Located just 15 minutes from pony clubs, the airport and 20 minutes to dressage and showjumping centres – this is a lifestyle property that’s ready for your next chapter.
The vendor loves:
“We’ve absolutely loved the freedom of living fully off-grid – no electricity or water bills has meant incredibly low-cost, sustainable living. The hydronic underfloor heating and solar hot water, powered by wood from our own land, have kept us cosy for free, and being bordered by the Pines has given us direct access to stunning riding and walking trails. With no direct neighbours, it’s been a private, peaceful sanctuary that we’ll deeply miss.”
Additional Property Information:
Age/ Built: 2016
Land Size: 142 acres
Council Rates: Approx $2,918 per quarter
RLA 291953
Address
Open on Google Maps- State/county SA
- Zip/Postal Code 5277
- Country Australia
Details
Updated on May 17, 2025 at 5:52 pm- Property ID: 148049484
- Bedrooms: 3
- Bathrooms: 2
- Garages: 10
- Property Type: other
- Property Status: For Sale
- Price Text: Expressions Of Interest by 4th July 2025
Additional details
- Deck: 1
- Shed: 1
- Balcony: 1
- Courtyard: 1
- Land Size: 57.47ha
- Dishwasher: 1
- Water Tank: 1
- Rumpus Room: 1
- Fully Fenced: 1
- Solar Panels: 1
- Building Size: 311m²
- Garage Spaces: 10
- Remote Garage: 1
- Open Fireplace: 1
- Secure Parking: 1
- Solar Hot Water: 1
- Hydronic Heating: 1
- Built-in Wardrobes: 1
- Outdoor Entertaining Area: 1
