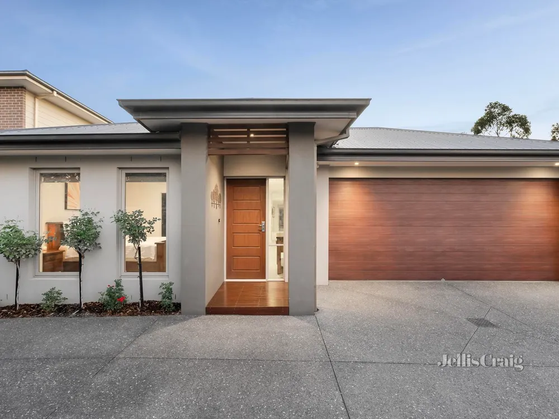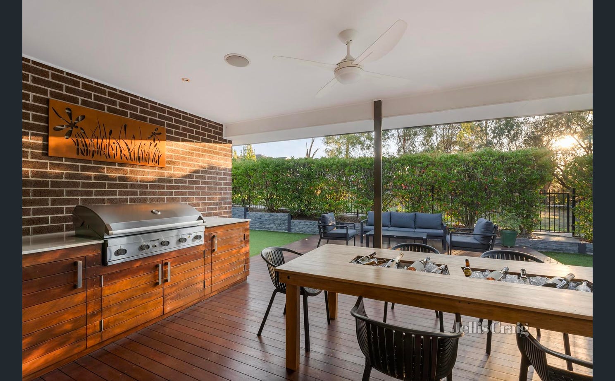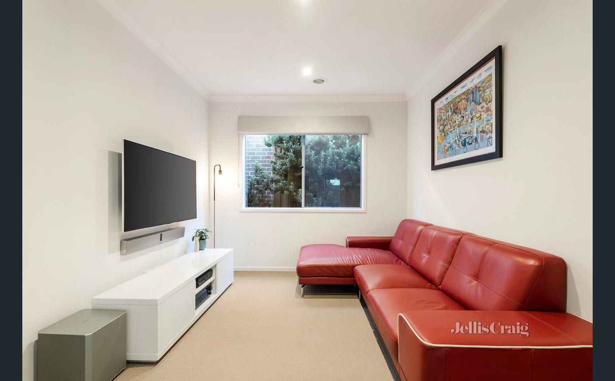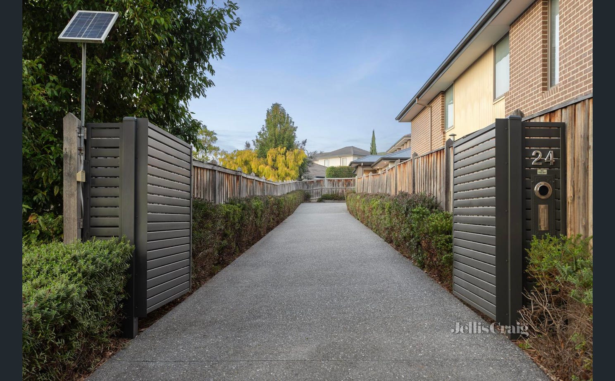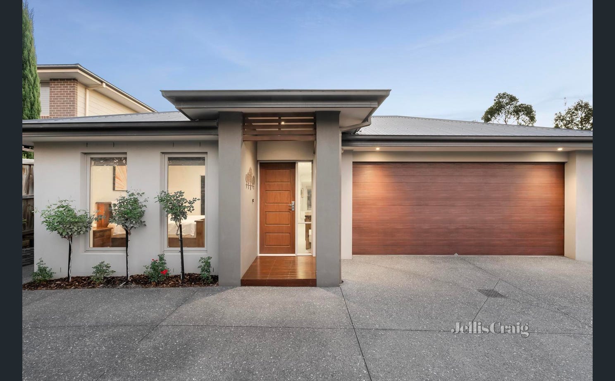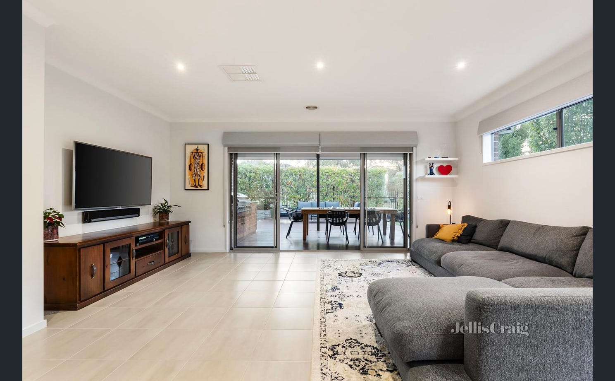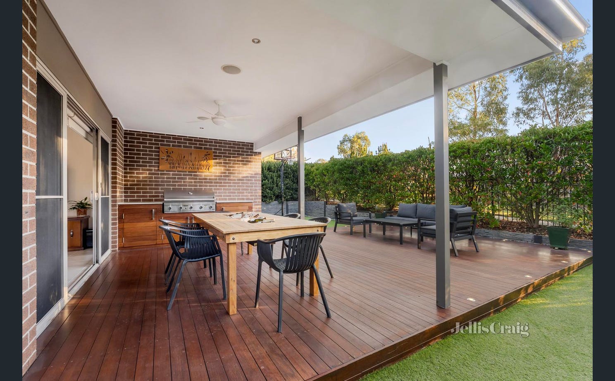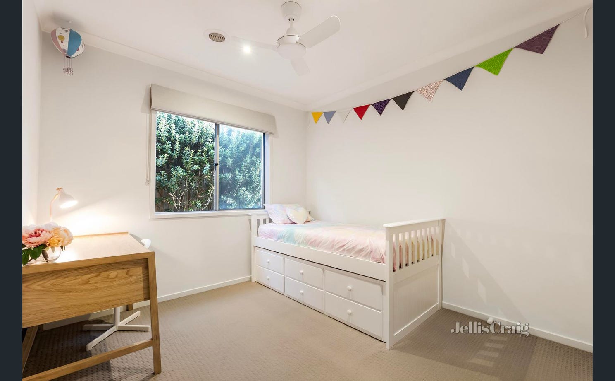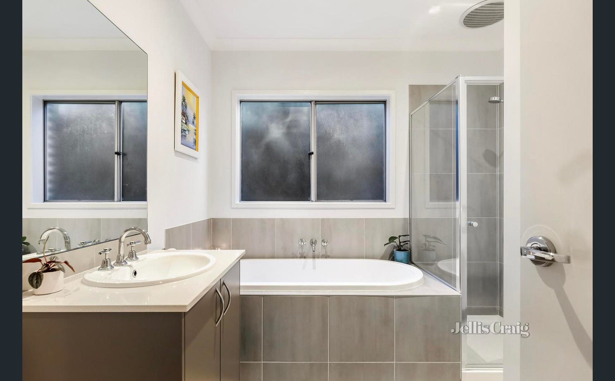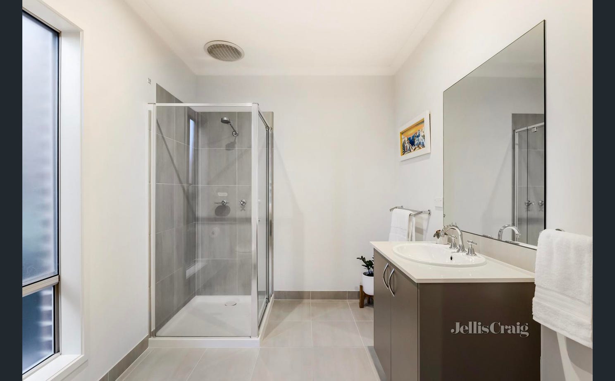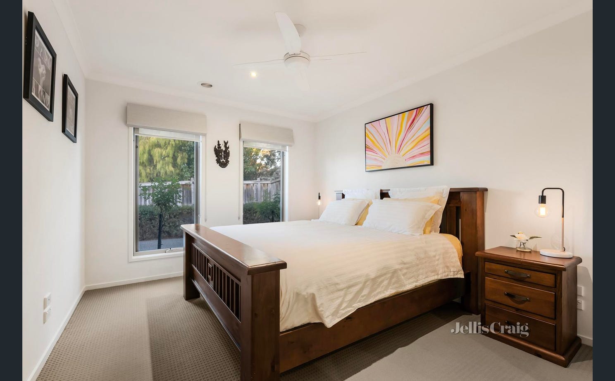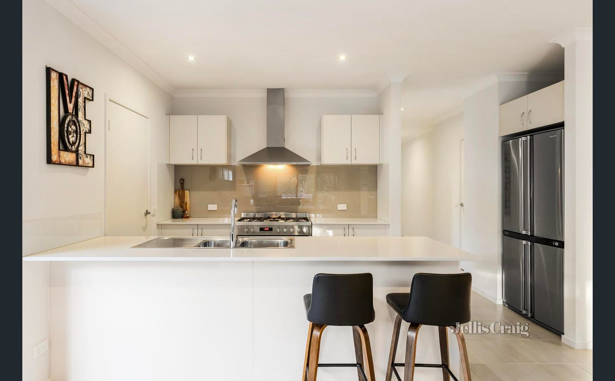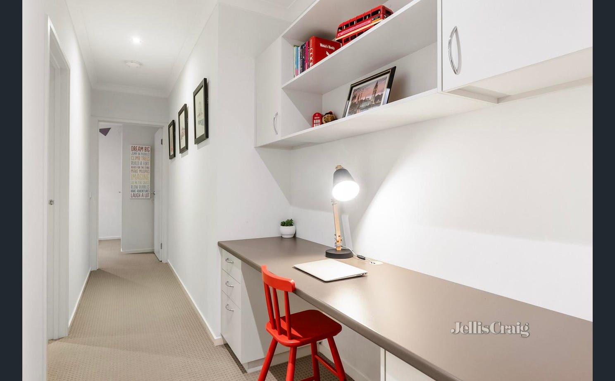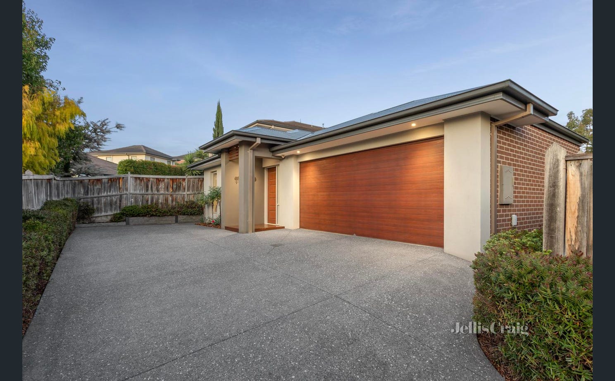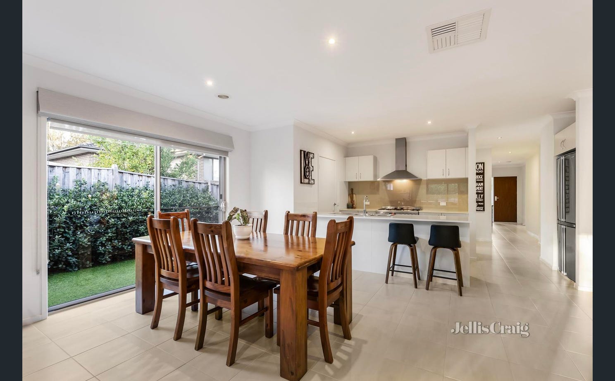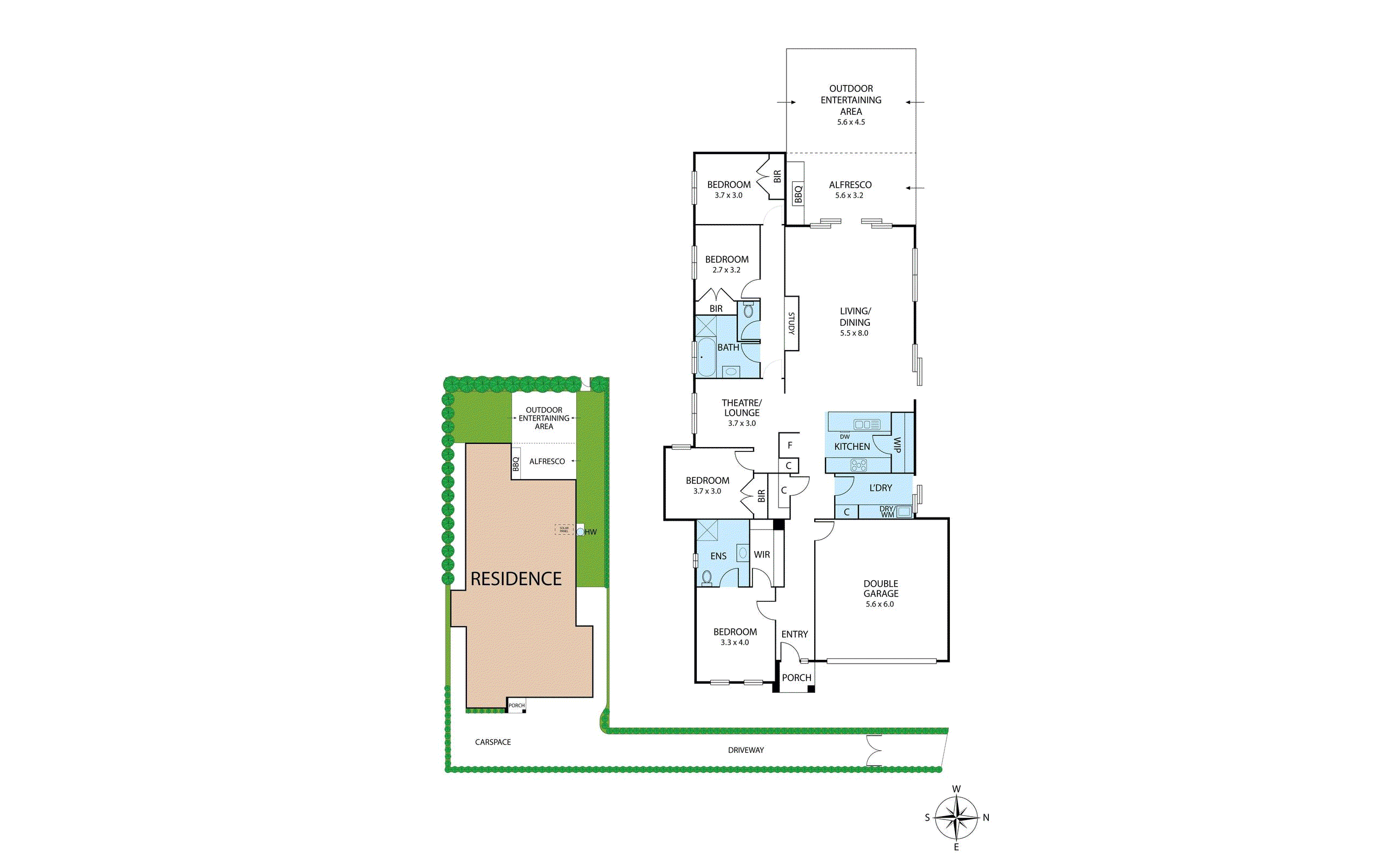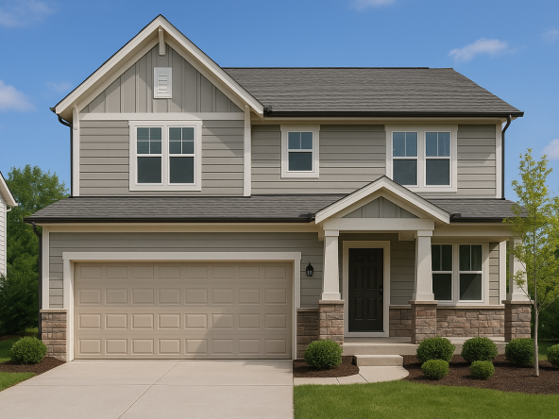Overview
- house
- 4
- 2
- 2
- 594
Description
Boasting a coveted position within The Range at Croydon Estate, this expansive single level residence showcases quality contemporary design across a thoughtfully zoned floorplan, ideal for growing families, or for those looking to downsize without compromise. The property boasts a long exposed aggregate driveway, with access via a solar powered electric security gate with both PIN and remote functionality, ensuring superior seclusion and security in an idyllic leafy location.
Just metres from lush parkland with direct gated access to a nature reserve, this home is within walking distance of The Range Estate Playground and Wetlands, Barngeong Reserve, Brushy Creek Trail, and bus stops with routes to various destinations. Mooroolbark/Croydon Stations are a short drive, while Chirnside Park Shopping Centre, Croydon Main Street, and Mooroolbark shopping precincts are nearby. Zoned for Manchester Primary and Mooroolbark College, it’s also close to Yarra Valley Grammar, Luther College, Oxley Christian College, and Billanook College.
Flooded with abundant natural light, the generous open plan living and dining area is surrounded by views of the manicured gardens. Double sliding doors flow out to a spacious undercover alfresco and outdoor living areas with an in-built barbeque kitchen, ceiling fan and wired speakers, creating an inviting space for relaxed year-round entertaining.
Featuring quality low-maintenance artificial turf framed by established landscaped garden borders, the backyard offers a secure haven for kids and pets. Private gated access to the nature reserve effortlessly extends the home’s outdoor space, attracting an array of vibrant birdlife.
The sleek contemporary kitchen comprises stone benchtops, stylish glass splashbacks, walk-in pantry with airy open shelving, and a full suite of quality stainless steel appliances including an Asko dishwasher, and a Westinghouse 900mm freestanding electric oven with gas cooktop.
Secluded at the entry, the substantial master bedroom includes a fully fitted walk-in wardrobe and a large ensuite with a stone vanity. Separately zoned within a rear family wing, the theatre/lounge room is set alongside three robed bedrooms, a study and a light-filled central bathroom with a deep soaker bathtub and a separate toilet.
Featuring tiled and carpeted floorings, gas ducted heating, evaporative cooling, quality Roman and privacy blinds, ceiling fans, LED downlights, lofty ceilings, excellent storage with a walk-in linen press, a Colorbond roof, and termite guard protection.
Disclaimer: The information contained herein has been supplied to us and is to be used as a guide only. No information in this report is to be relied on for financial or legal purposes. Although every care has been taken in the preparation of the above information, we stress that particulars herein are for information only and do not constitute representation by the Owners or Agent.
Address
Open on Google Maps- State/county VIC
- Zip/Postal Code 3136
- Country Australia
Details
Updated on May 16, 2025 at 9:10 am- Property ID: 148013564
- Price: $1,150,000 - $1,250,000
- Property Size: 594 m²
- Bedrooms: 4
- Bathrooms: 2
- Garages: 2
- Property Type: house
- Property Status: For Sale
