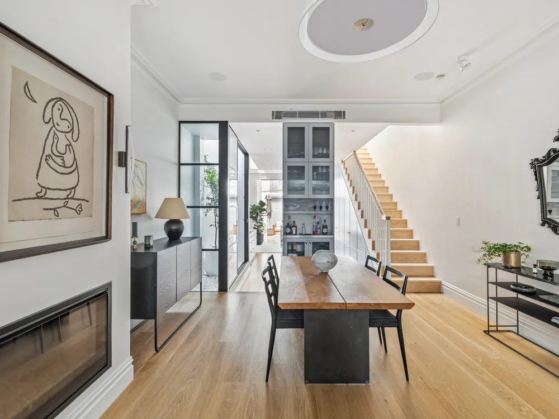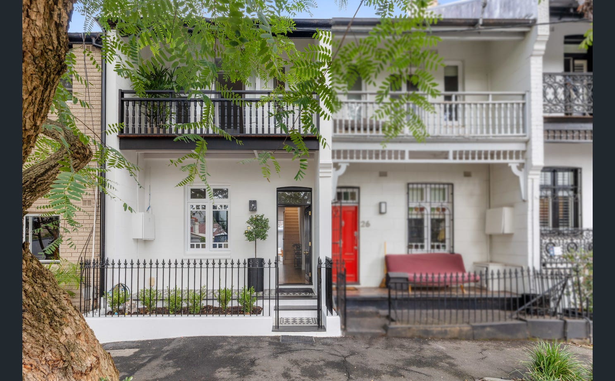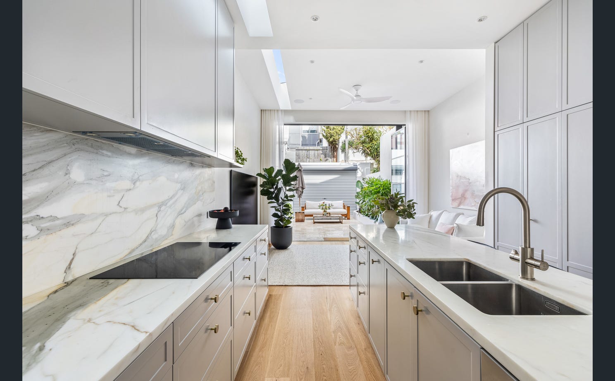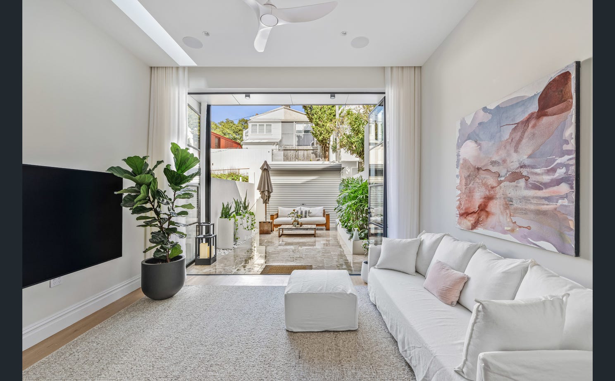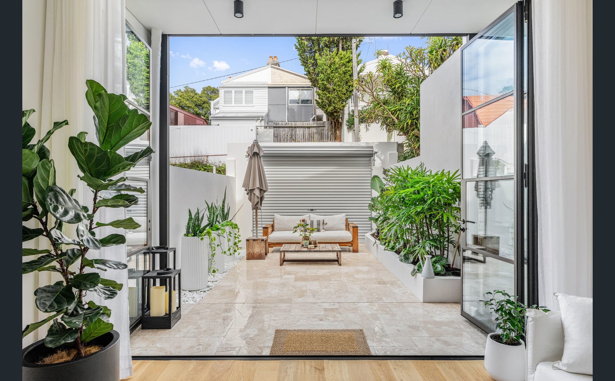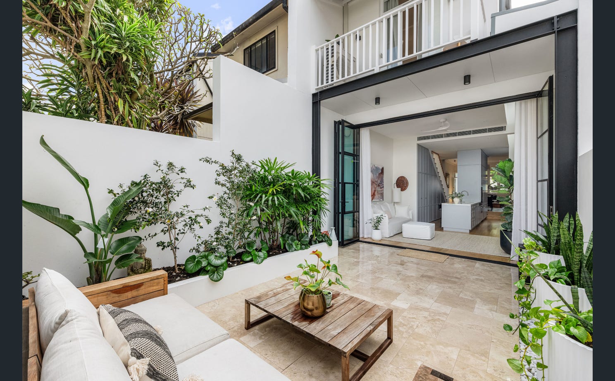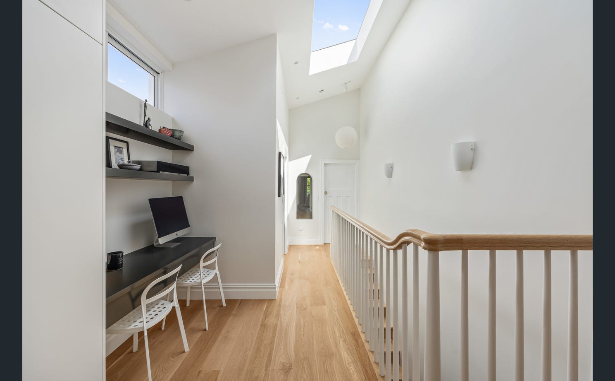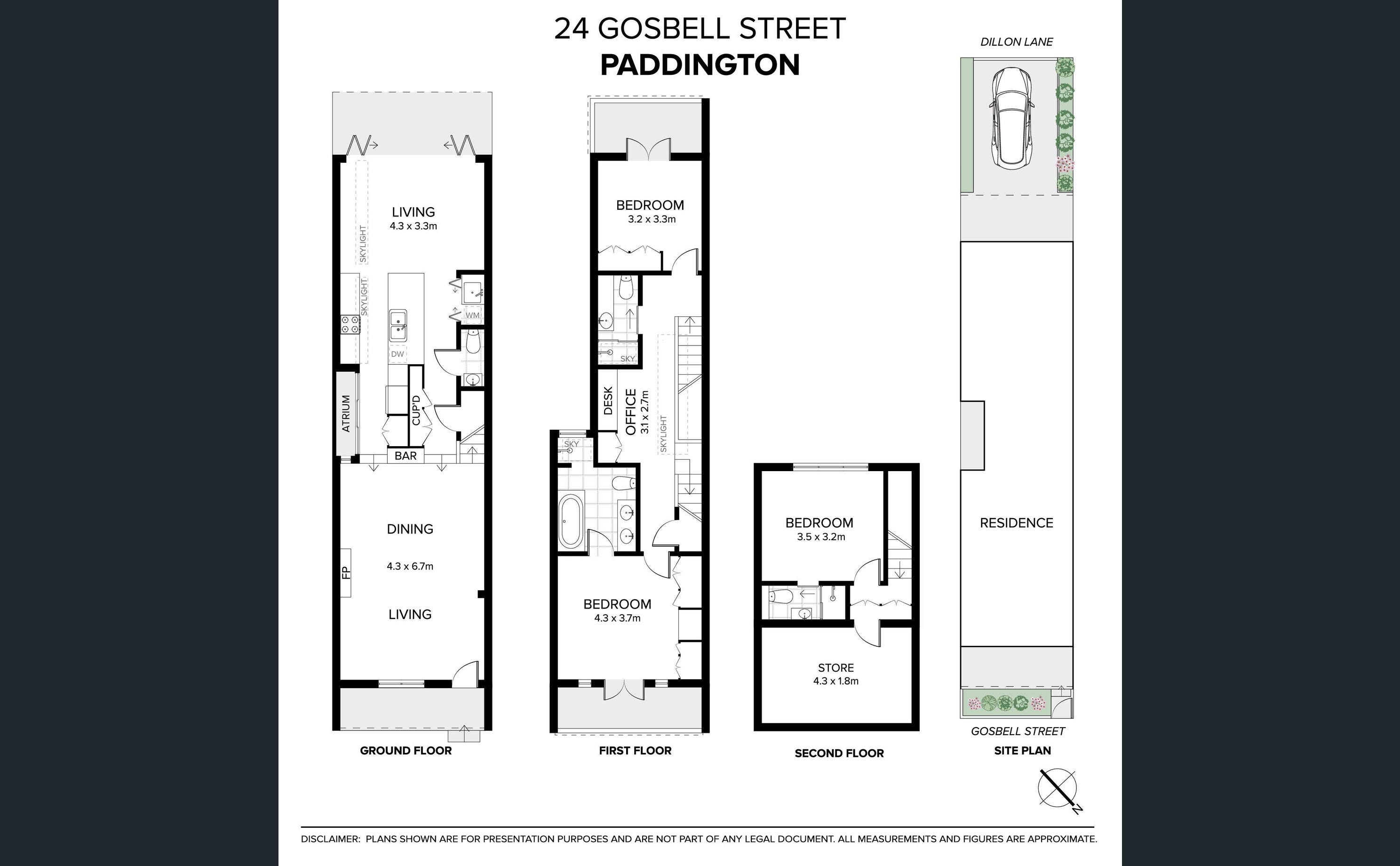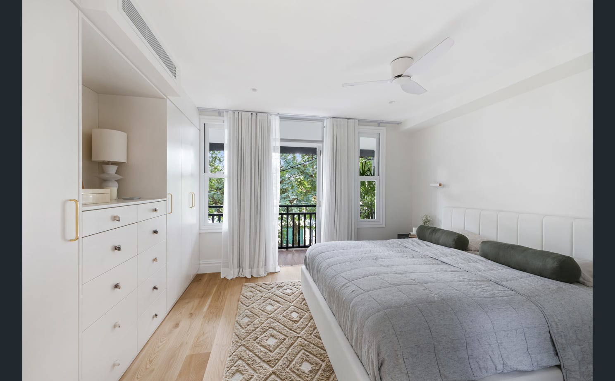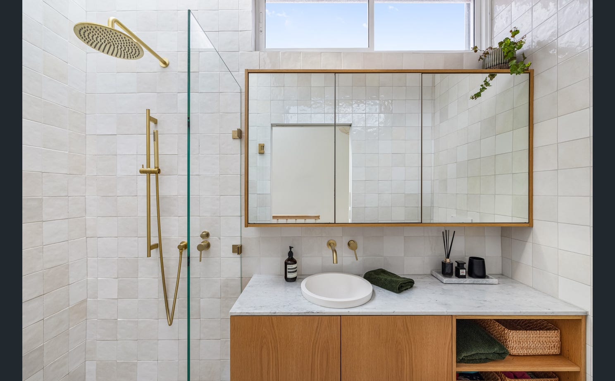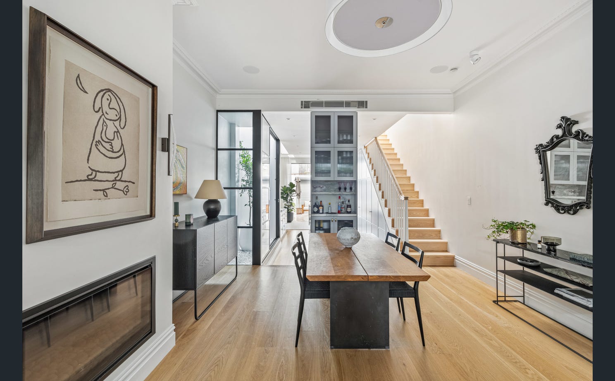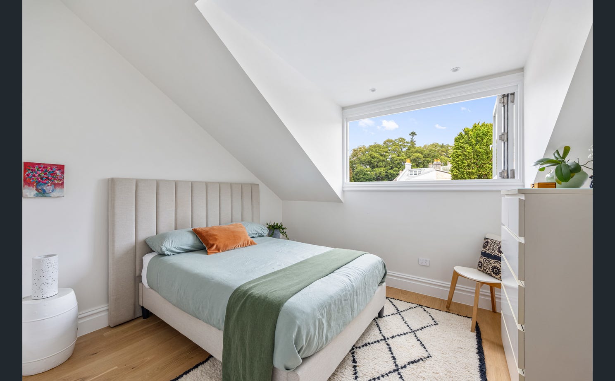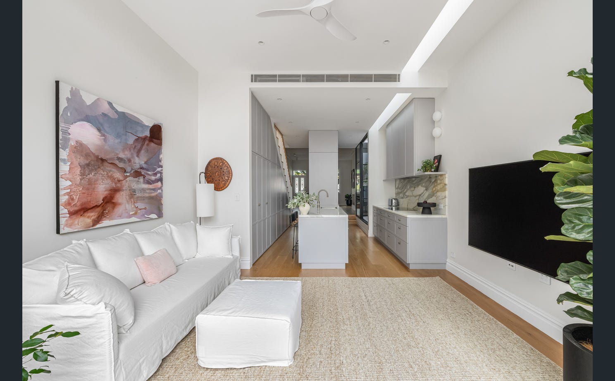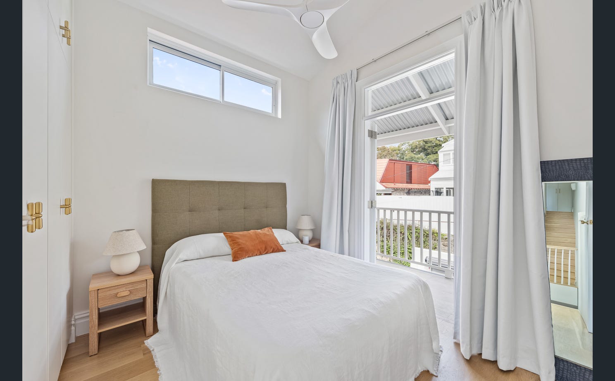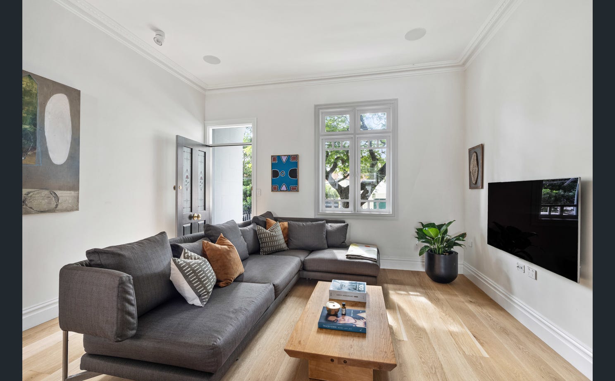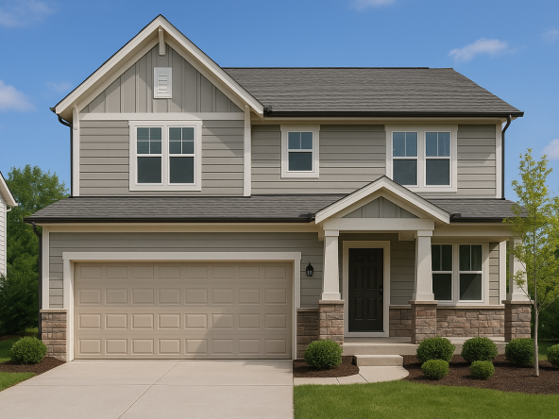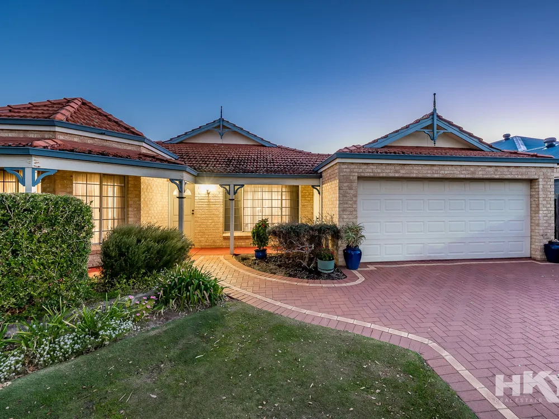Overview
- house
- 3
- 3
- 1
Description
Newly constructed from the ground up, this three-storey terrace takes its design cues from the heritage charm of its streetscape while offering all the advantages of a contemporary build. Thoughtfully designed and consciously crafted by Sandberg Schoffel Architects, the home is bathed in natural light and delivers a highly functional layout featuring three bedrooms, two ensuite, a custom-fitted study and rear lane access to parking with an EV charger. A pared back palette of warm neutrals is complemented by finishes in Italian Mezzo terrazzo, solid American Oak and Calacatta Borghini marble while a 3.3m wall of steel-framed windows brings the wow factor and the outdoors in. On the high side of a quiet street with a strong community spirit, the two-storey terrace is set in a leafy pocket of downtown Paddington between the lifestyle hubs of Five Ways and Victoria Street.
– North facing with a leafy outlook
– Quality new build, tri-level layout
– Solid Oak floors, ducted air (zoned)
– 3 bedrooms with built-ins, 2 ensuite
– Main opens to a north-facing balcony
– Custom-fitted study, huge skylights
– Living room with a 960mm gas fireplace
– Dining with a custom cocktail bar
– Calacatta Borghini marble kitchen
– Miele appliances, induction cooktop
– Zip HydroTap, custom Shaker joinery
– Solid brass hardware by Lo & Co
– Casual living with 3.3m high ceilings
– Custom full-height steel-framed doors
– Courtyard with rear lane access to pkg
– French pattern natural stone pavers
– 6 Sonos zoned & integrated speakers
– 32 amp with 3-phase EV charger
– Italian terrazzo bathrooms, powder room
– 150m to Gugara Park/Dillon St Playground
Address
Open on Google Maps- State/county NSW
- Zip/Postal Code 2021
- Country Australia
Details
Updated on May 15, 2025 at 5:37 pm- Property ID: 148000844
- Price: Contact Agent
- Bedrooms: 3
- Bathrooms: 3
- Garage: 1
- Property Type: house
- Property Status: For Sale
