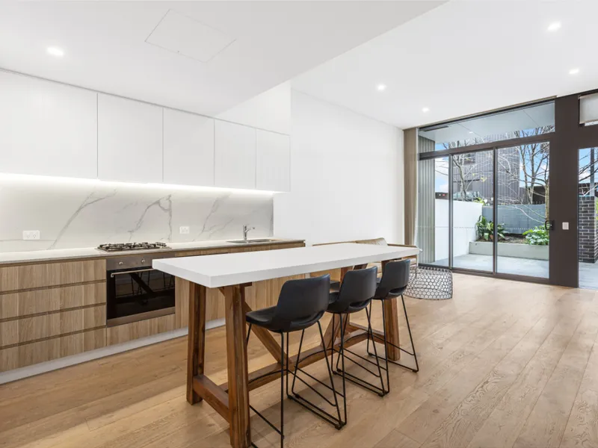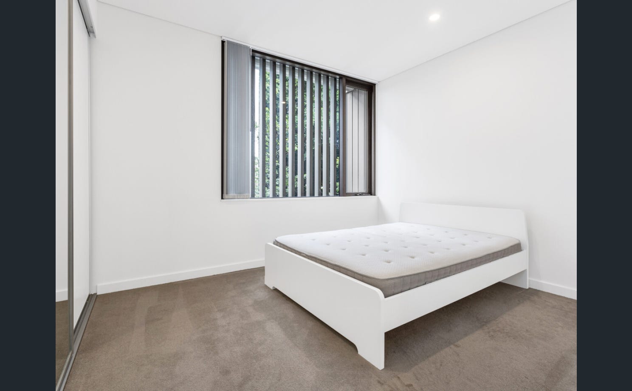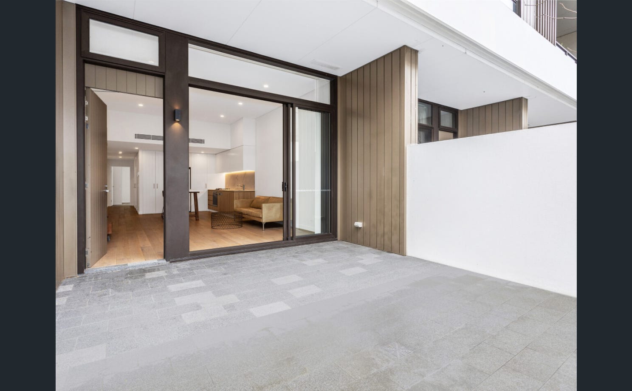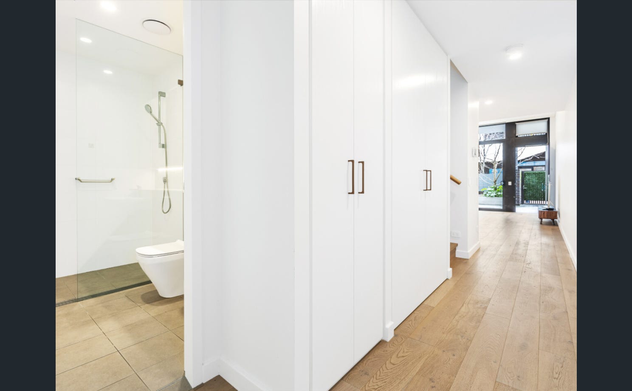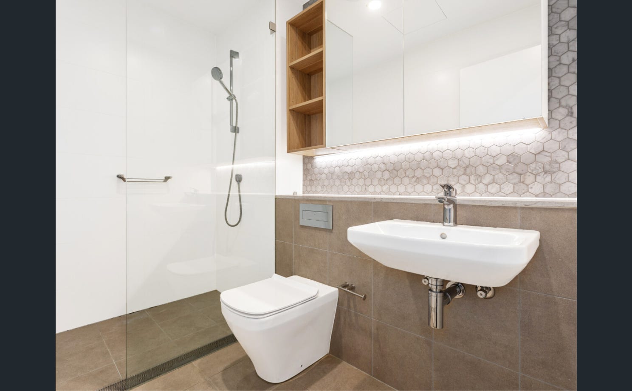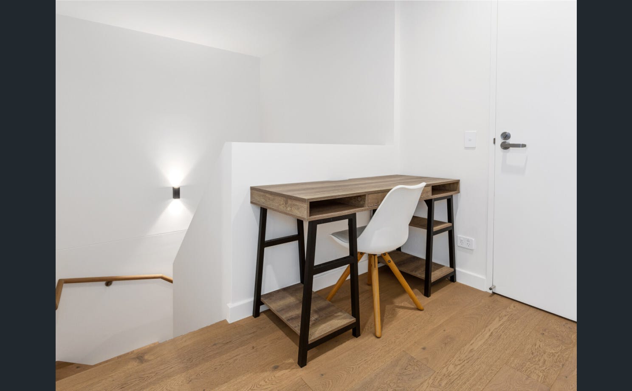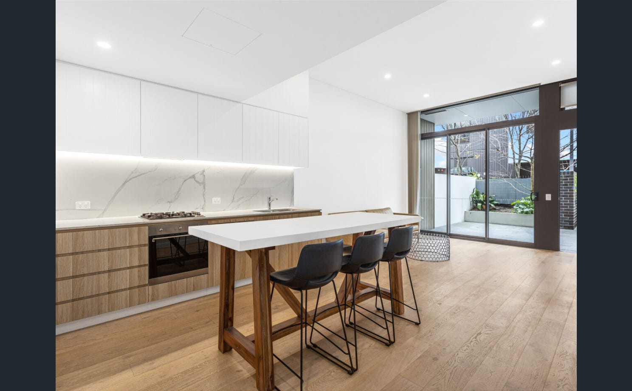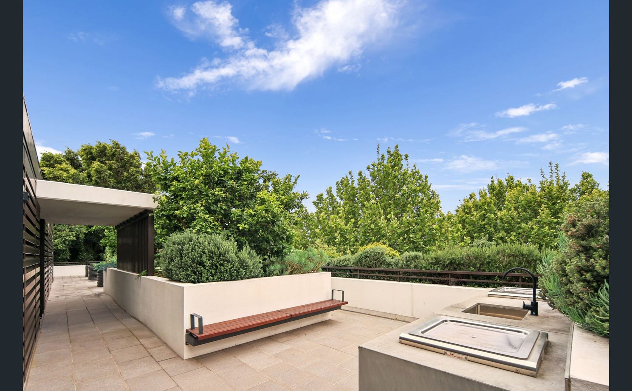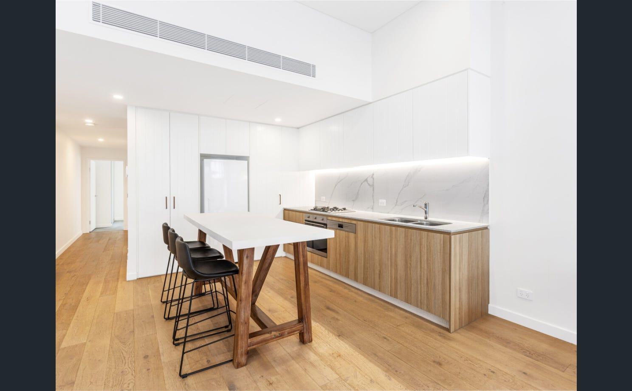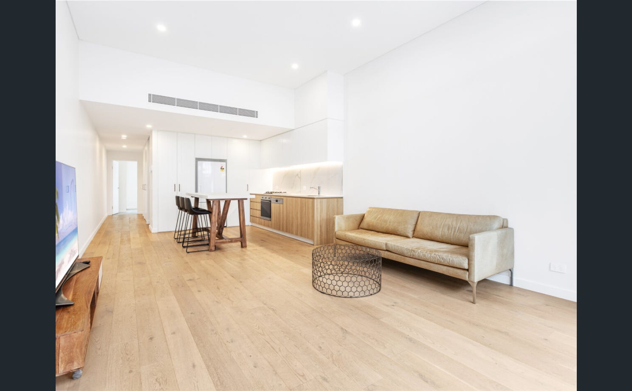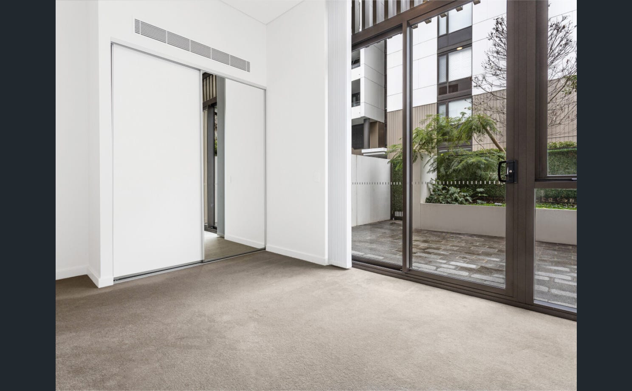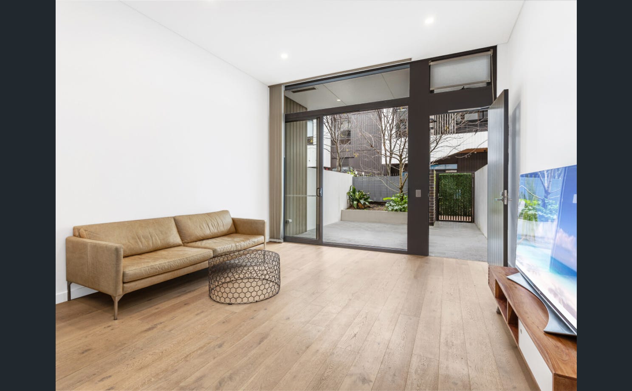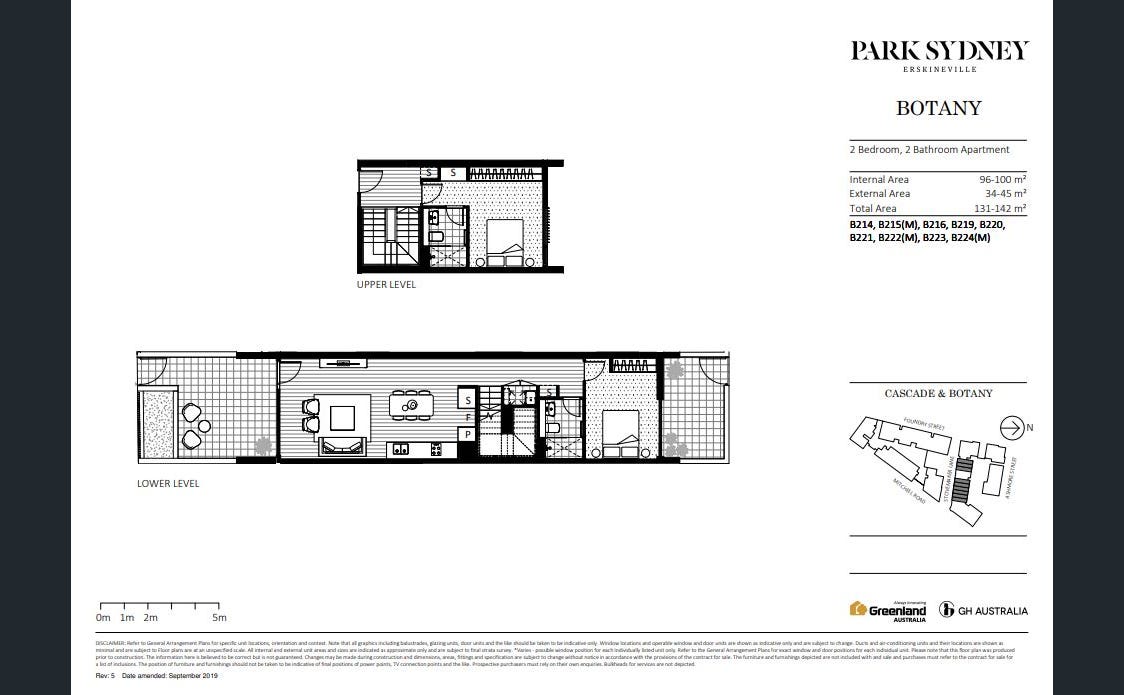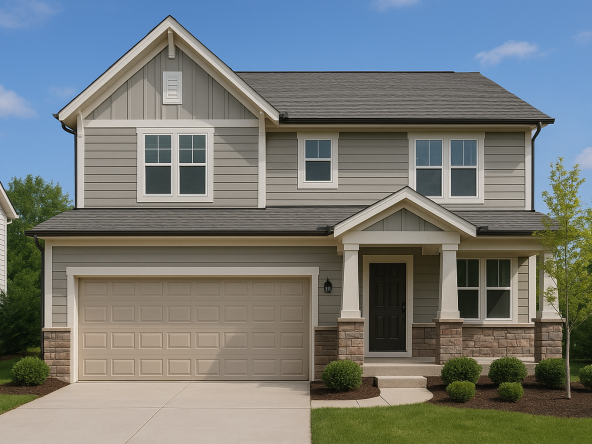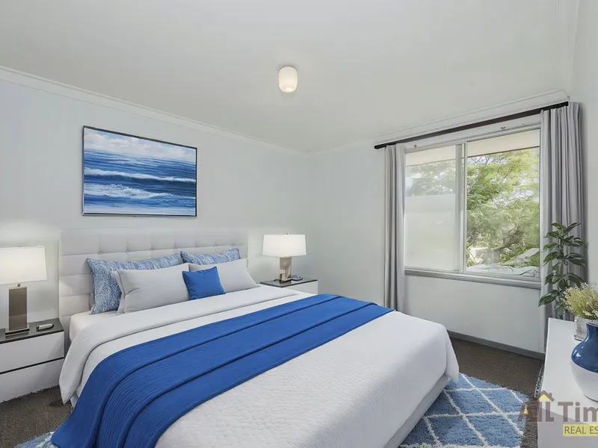223/149 Mitchell Road, Erskineville, NSW, 2043
Overview
- Apartment
- 2
- 2
- 1
Description
This stunning two-storey home offers an exceptional lifestyle, with park-like landscaped grounds serving as an extension of your backyard.
-Designed by WMK Architects with interiors by Alexander & Co.
-Warm and inviting retreat with a house-like layout and feel
-Private garden entry with access to multiple landscaped courtyards
-High ceilings and abundant natural light throughout
-Wide staircase, engineered oak floorboards, and zoned ducted air conditioning
-Two large bedrooms with built-in wardrobes and tranquil garden views
-King-sized master suite on the upper level featuring a designer ensuite
-Gourmet natural stone kitchen with Smeg appliances, and gas cooktop
-Two modern bathrooms with Carrara marble mosaic details
-Secure parking with lift access and video intercom
-Community gardens with veggie patches and BBQ facilities
-Direct access to shared gardens and meandering pathways
Lifestyle Highlights:
-On-site amenities include Woolworths Metro, a café, sushi bar, and nail salon
-Energy-efficient design promoting a sustainable, green lifestyle
-Adjacent to Erskineville Oval
-Just a 10-minute walk to Erskineville Station and Sydney Park
The furniture included in the lease are TV, entertainment unit, fridge, washing machine, sofa, coffee table, dining table, high chairs, bed frame, mattress, shelf, study desk, and chair, as shown in the photos.
No smoking
For any enquiry, please contact Jim at 0424 808 189 or Evon at 0404 808 310.
Address
Open on Google Maps- State/county NSW
- Zip/Postal Code 2043
- Country Australia
Details
Updated on May 20, 2025 at 11:19 pm- Property ID: 441752544
- Price: $1,200/pw
- Bedrooms: 2
- Bathrooms: 2
- Garage: 1
- Property Type: Apartment
- Property Status: For Rent
- Price Text: $1,200 per week
- Bond: 3600
- Bond Text: Bond $3,600
- Available: 2025-05-21 00:00:00
