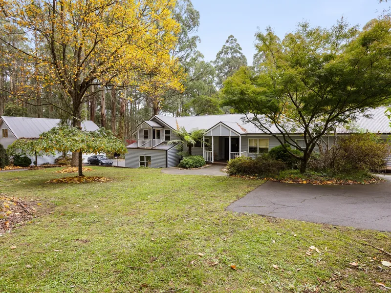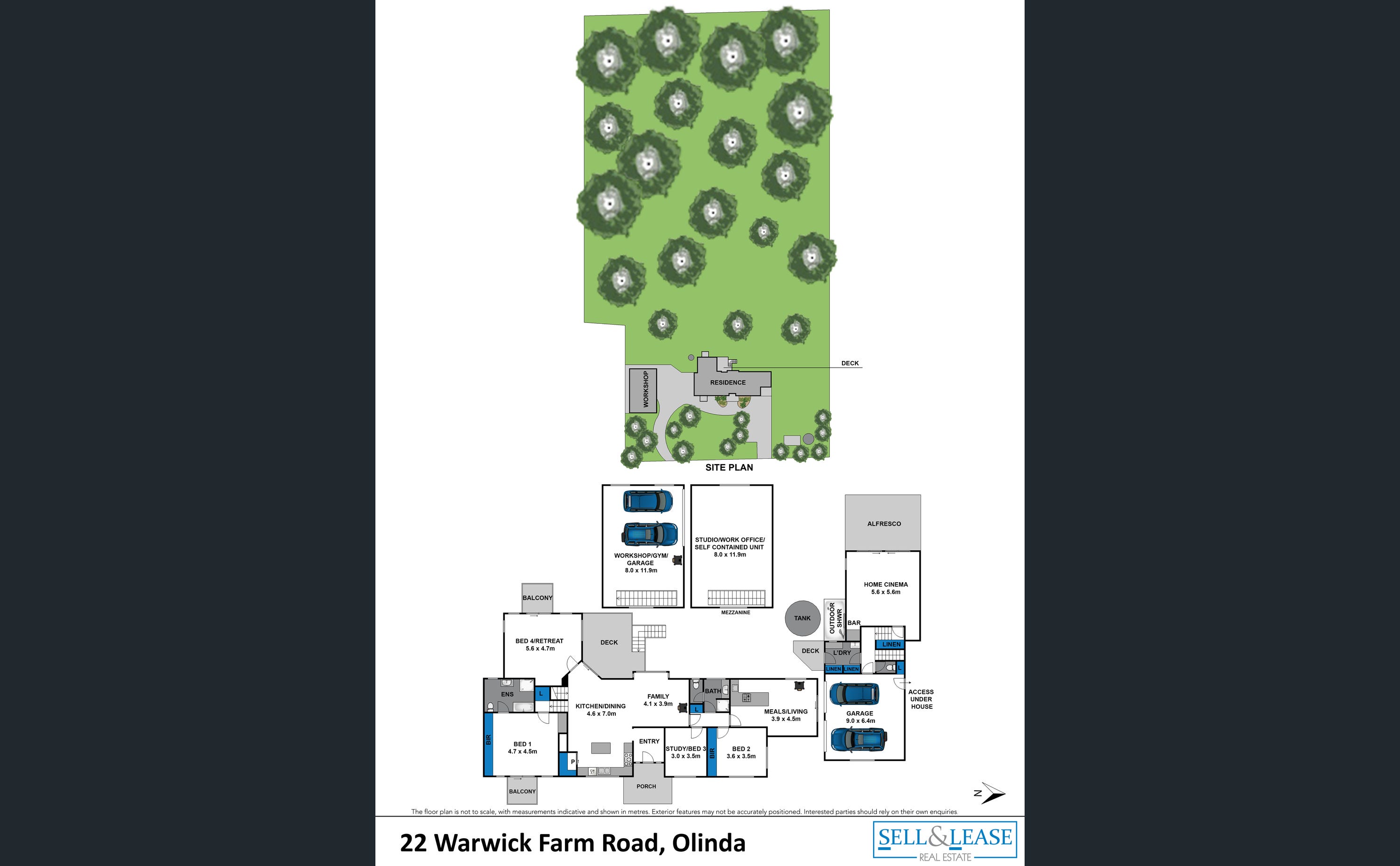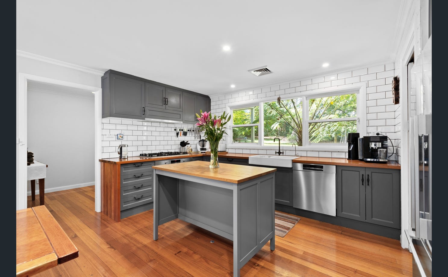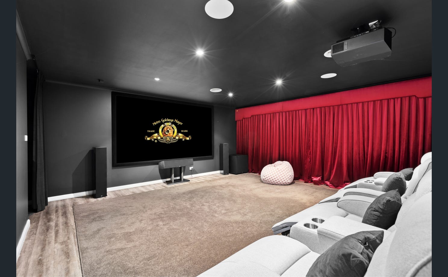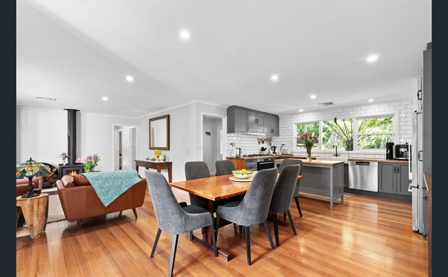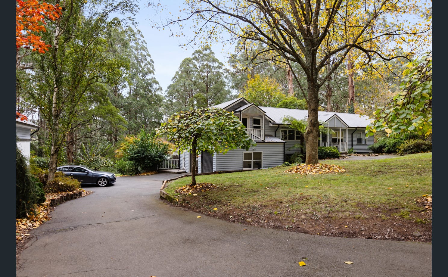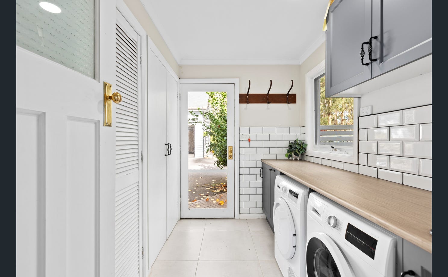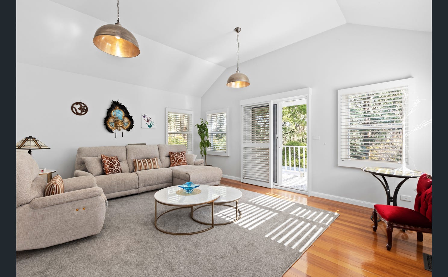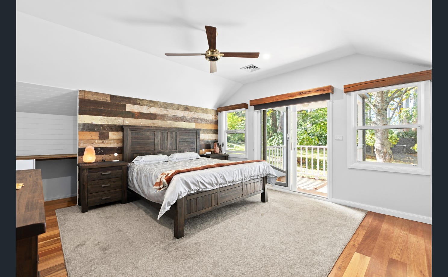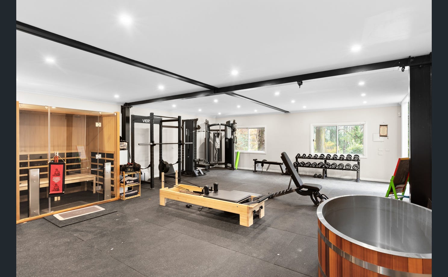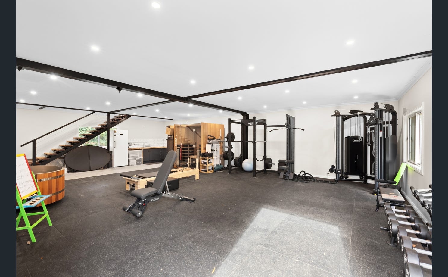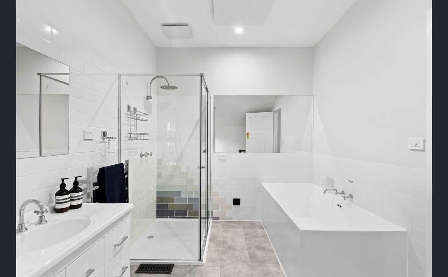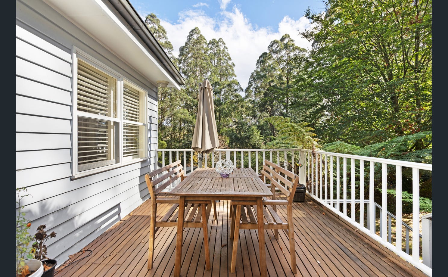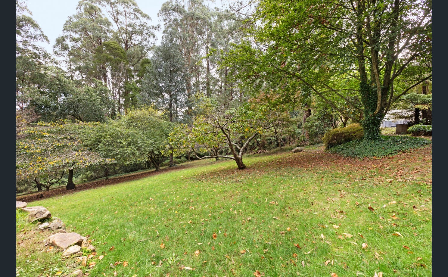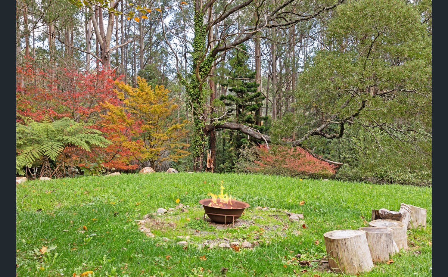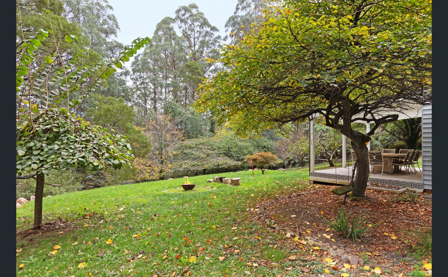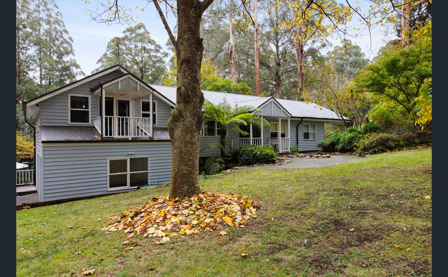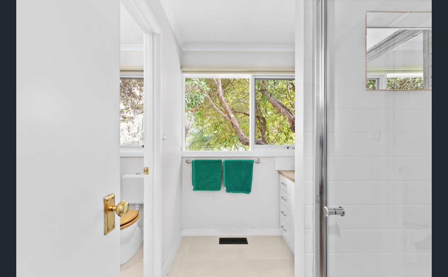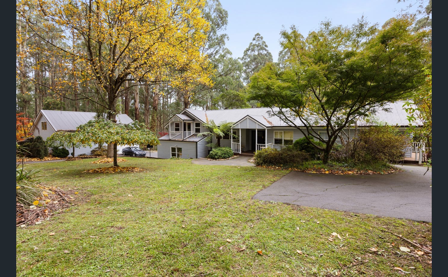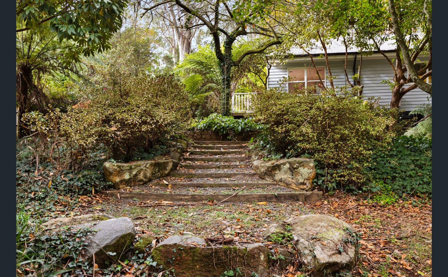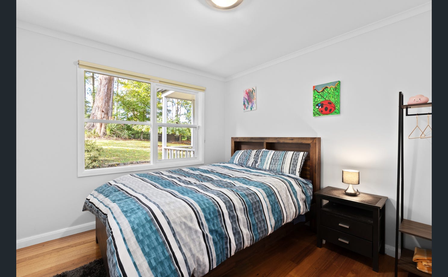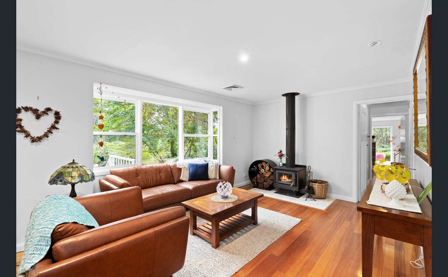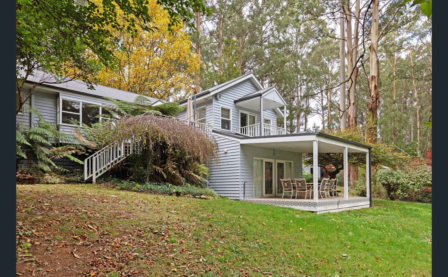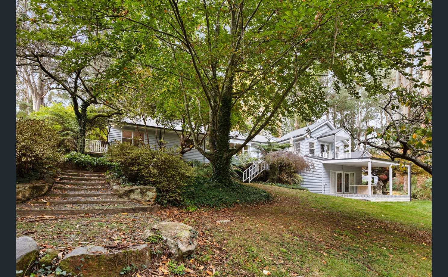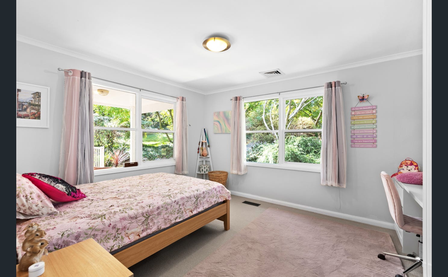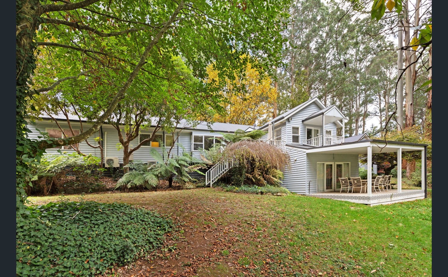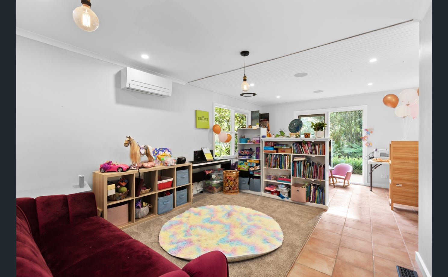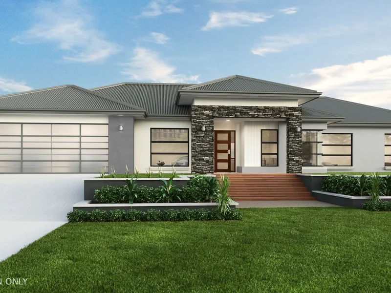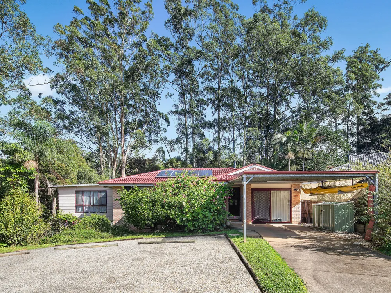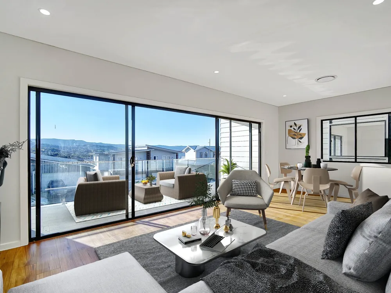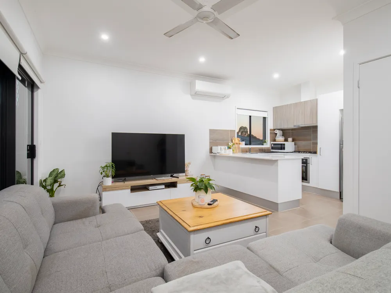Overview
- house
- 4
- 2
- 2
- 2
Description
Nestled in one of Olinda’s most exclusive and serene pockets, this breathtaking residence redefines family living with space, style, and sheer versatility. Set on 5.2 acres of lush, boutique acreage with panoramic forest and valley views, this fully renovated sanctuary offers a seamless blend of modern luxury and tranquil nature.
From sunrise to sunset, every moment here is framed by stunning natural vistas—whether it’s golden sunrises from the front balcony, colourful sunsets across the rear deck, or wallabies and kookaburras adding charm to your day.
The Home
Spread across multiple split levels, the residence caters to every family dynamic—from growing children to young adults, multigenerational living, and even Airbnb income potential. Expansive indoor/outdoor zones provide ample room for entertaining, relaxing, or simply soaking in the setting.
At the heart is a provincial-style Blackwood kitchen recently extended to include additional bench space and cupboards featuring a country sink, stainless-steel Miele and Bosch appliances, and a generous walk-in pantry recently fully outfitted by Howards Storage World to include pull out Drawers. The adjoining meals and family room with its recently installed cabinetry and solid Bookcase, warmed by a Coonara wood fire, opens out to a sunny merbau deck where brunch is often shared with views and birdsong.
A light-filled upstairs master retreat with ensuite, private balcony, and custom timber finishes captures first light each morning, while the lower-level rumpus/bar area opens to a terrace perfect for year-round entertaining.
Flexible Spaces for Family, Business, or Guests
Offering a rare level of flexibility, the home includes:
A separate two-bedroom wing with its own entrance, bathroom, living area including recently installed built in robes ( plus brand new cabinetry incorporating sensor lights to open/close and a split system. To top it all off, you are presented with direct access to your own private garden area!
A massive 8m x 11.9m dual-storey studio with an upper-level home office or retreat fully airconditioned and heated, ready to accommodate business operations, hobbies, There is a fully equipped Gym including mats plus infared sauna and above ground plunge
(owners will consider selling equipment subject to negotiation) as well as a kitchen with hot water and sink at your disposal.
Features at a Glance
4 bedrooms, 2 bathrooms, multiple living zones, Full home theatre including 4 cinema recliners
5.2 acres of landscaped gardens, rolling lawns & natural bush
Two sealed driveways with private access to home & workshop
Provincial Blackwood kitchen with walk-in pantry & quality appliances
Coonara wood fire, brand new central heating and ducted reverse cycle air conditioning, instantaneous hot water system, Fully alarmed cctv security system and a large generator recently installed in case of power outages. simply put, all the modern amenities are at your disposal 24/7.
Remote double garage with internal entry, under-house storage
Dual-level workshop with home office/living above
Rainwater tanks (approx. 60,000L), ducted vacuum, drying cupboard
Beautifully landscaped gardens with tranquil pond and feature entry
This is more than a home; it’s a lifestyle. Peaceful, private, and surrounded by nature, it’s a rare opportunity to live, work, and play in one of the Dandenong Ranges’ most sought-after locales.
Inspections by private appointment. Enquire today to experience the magic of this unique Olinda retreat.
Address
Open on Google Maps- State/county VIC
- Zip/Postal Code 3788
- Country Australia
Details
Updated on May 16, 2025 at 6:22 am- Property ID: 148015108
- Price: $1,850,00-$1,950,000
- Property Size: 2 m²
- Bedrooms: 4
- Bathrooms: 2
- Garages: 2
- Property Type: house
- Property Status: For Sale
Additional details
- Gym: 1
- Deck: 1
- Toilets: 3
- Ensuites: 1
- Intercom: 1
- Workshop: 1
- Broadband: 1
- Courtyard: 1
- Land Size: 2.1ha
- Dishwasher: 1
- Alarm System: 1
- Garage Spaces: 2
- Remote Garage: 1
- Ducted Cooling: 1
- Ducted Heating: 1
- Secure Parking: 1
- Built-in Wardrobes: 1
- Ducted Vacuum System: 1
