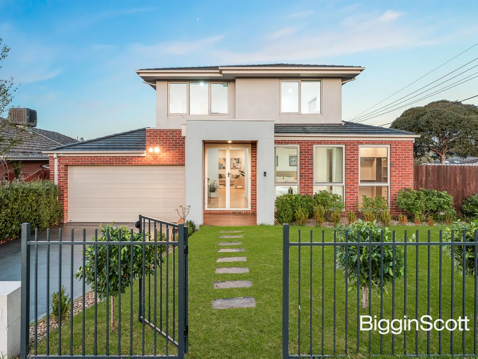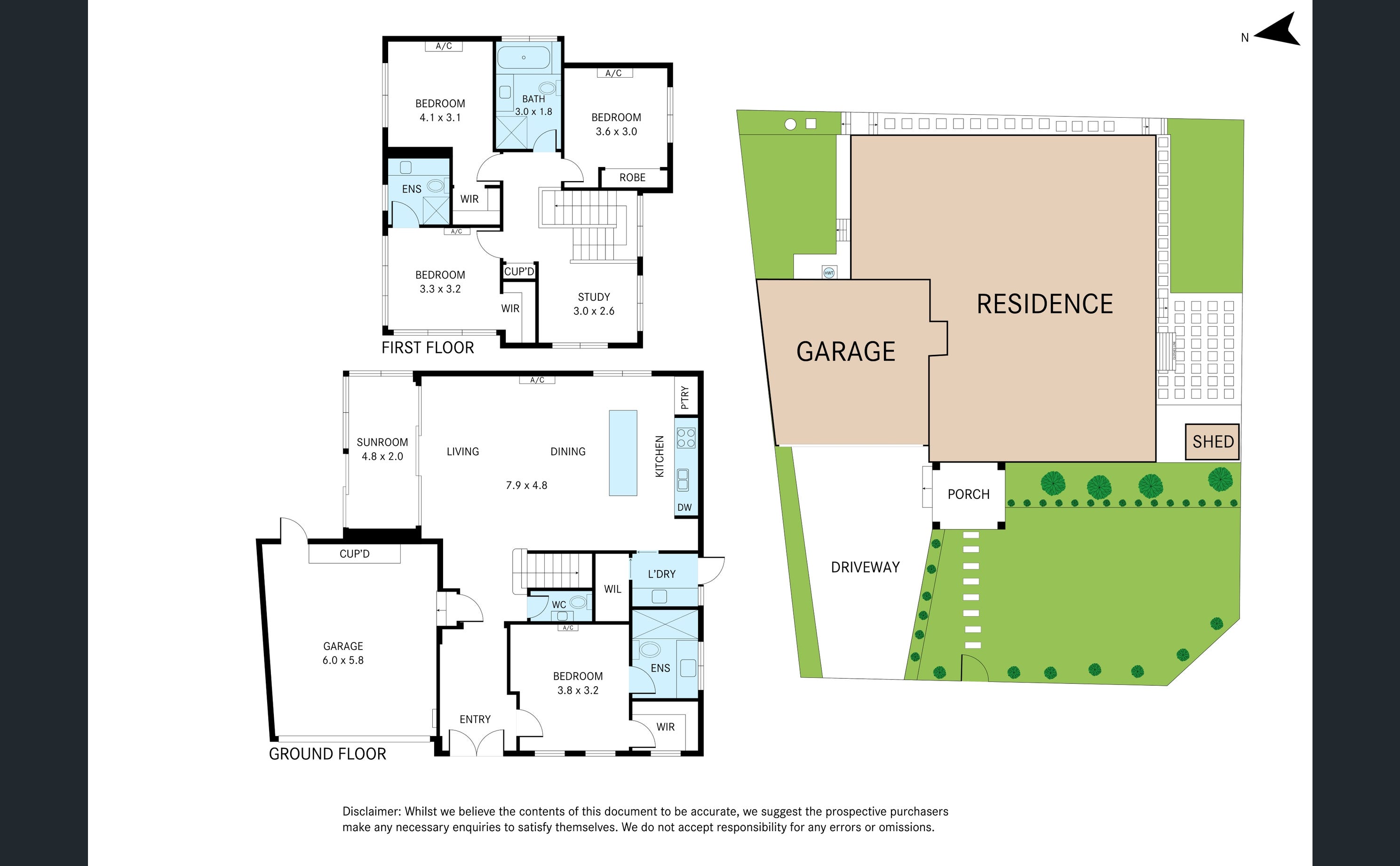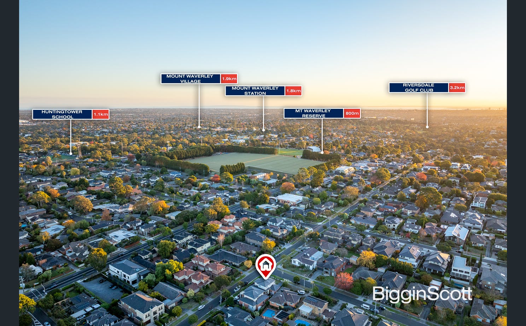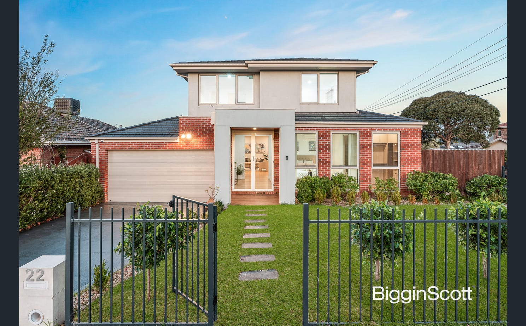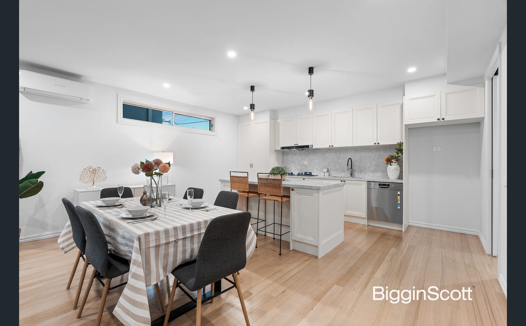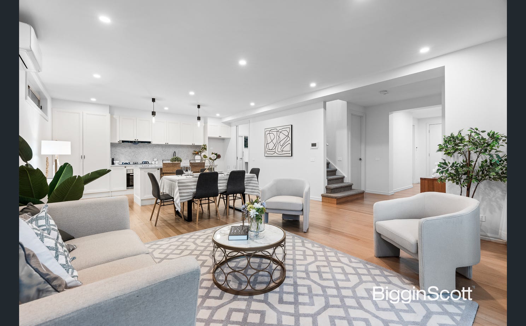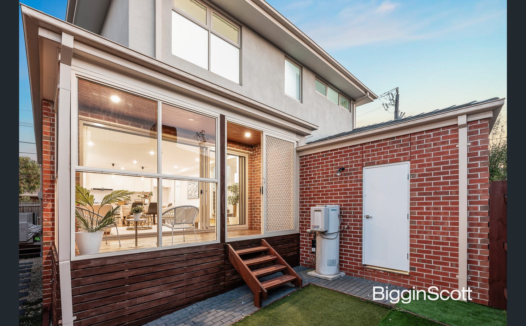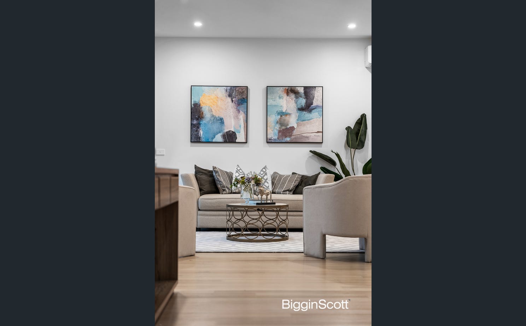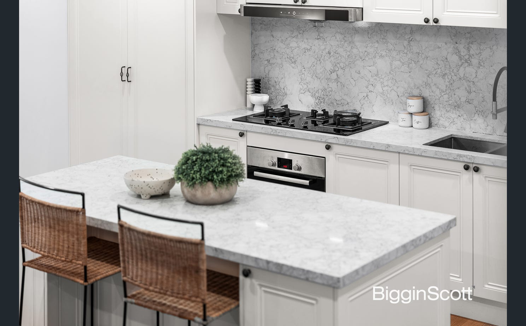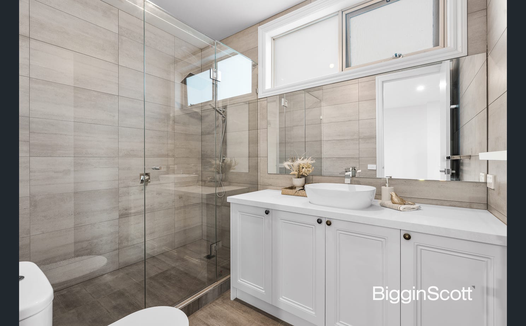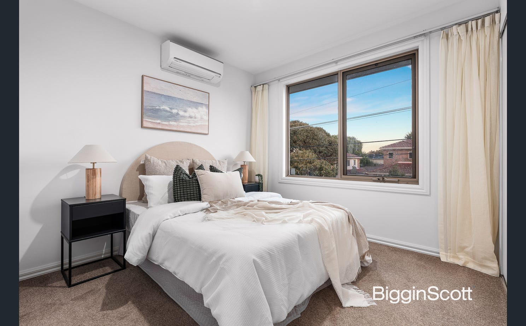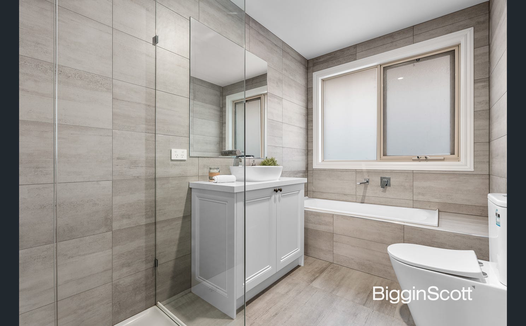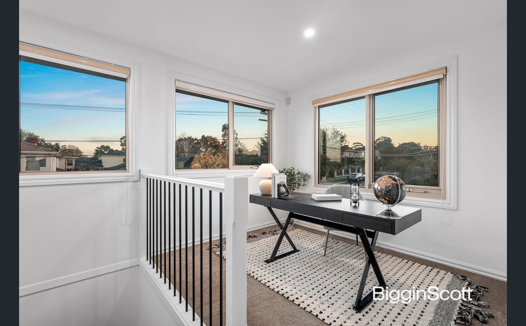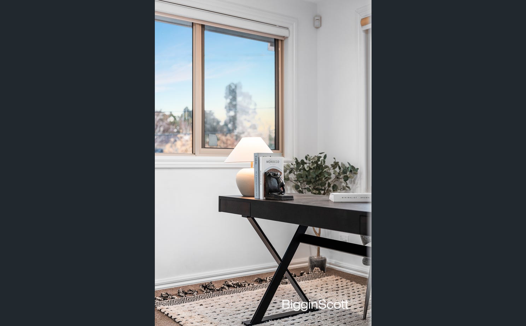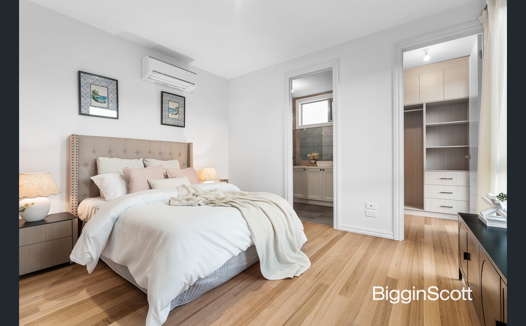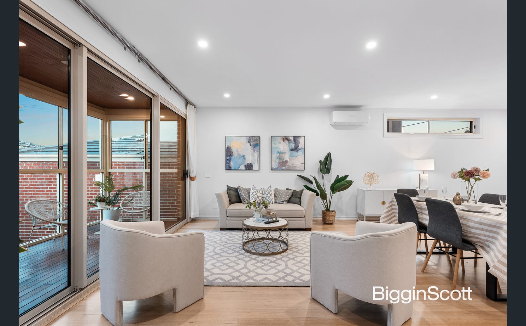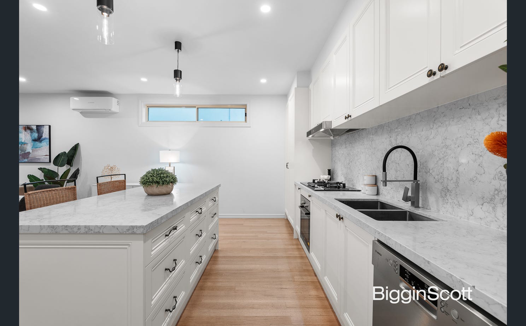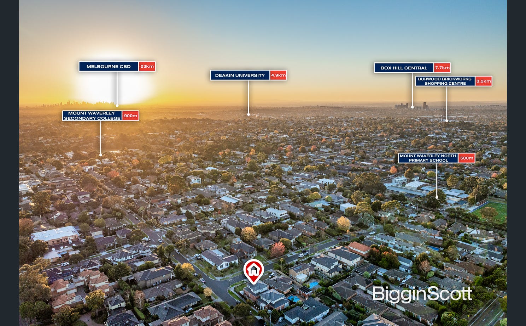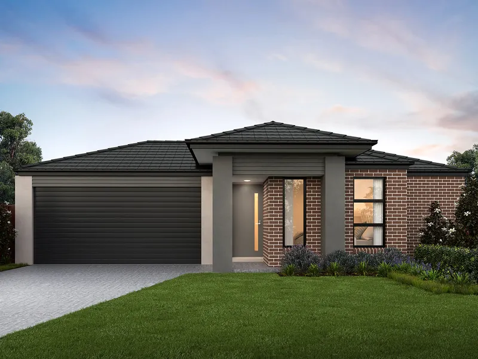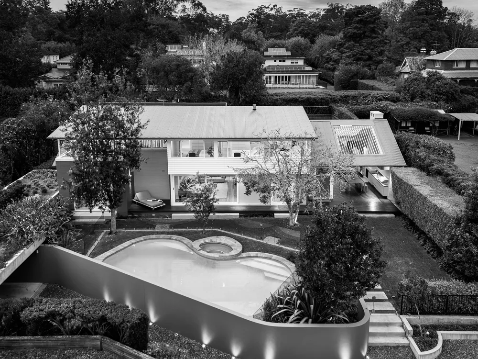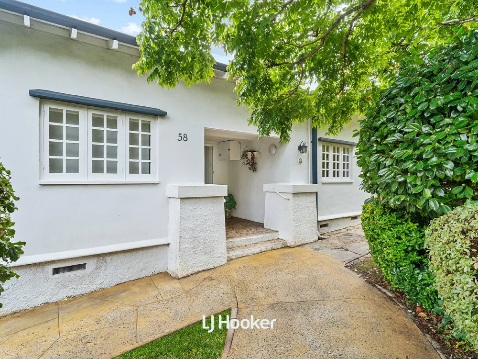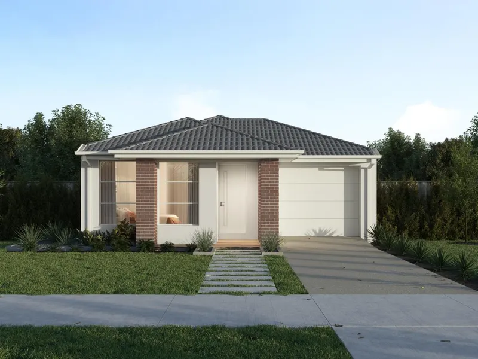Overview
- house
- 4
- 3
- 2
Description
Sunlit and sophisticated with a stylish family design, this corner residence has been crafted to create a fuss-free environment from which the family can live a life of comfort in the Mount Waverley Secondary Zone (STSA).
Welcomed by a wide entry foyer and double doors, the home’s contemporary attitude begins with polished hardwood floorboards and flow through to the streamlined living and dining zone that’s bright and open plan.
The adjoining kitchen has been fitted with quality details and includes stone benches/splashbacks, Bosch oven, Sacon gas stove, Bosch dishwasher plus an island breakfast bench, with the adjacent laundry acting as a butler’s pantry with storage room.
Adding depth to the open plan domain, double glazed stacker sliding doors extend onto an enclosed sunroom/deck where you can soak up the suns warming rays or wander out to the north-facing synthetic turf courtyard.
Offering extra comfort, the ground floor guest 4th/bedroom boasts a walk-in-robe and ensuite, with the upper-level study/retreat leading to three robed bedrooms, complete with a master suite featuring a walk-in-robe and ensuite.
Finished off with a family bathroom with toilet, powder room, floor-to-ceiling tiles and stone benches in bathrooms, split system heating/air conditioning, high ceilings, alarm, video intercom, shed plus a double garage with internal access.
Nestled in a highly desirable location, walking distance to Mount Waverley North Primary, Mount Waverley Secondary, Blackburn Rd shops and Syndal Station, close to Avila College, Huntingtower School, Wesley College, Burwood One, The Glen and Monash Freeway.
Address
Open on Google Maps- State/county VIC
- Zip/Postal Code 3149
- Country Australia
Details
Updated on May 15, 2025 at 2:35 pm- Property ID: 148004600
- Price: $1,460,000 to $1,600,000
- Bedrooms: 4
- Bathrooms: 3
- Garages: 2
- Property Type: house
- Property Status: For Sale
