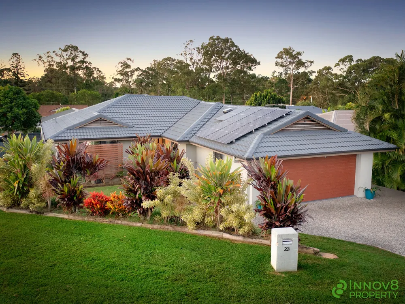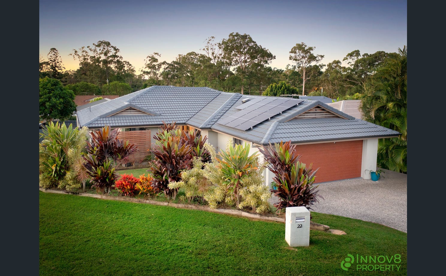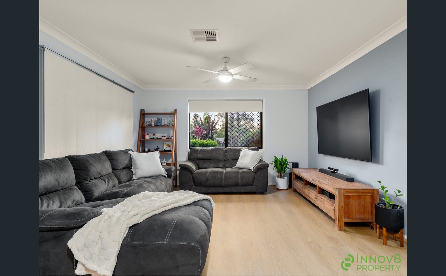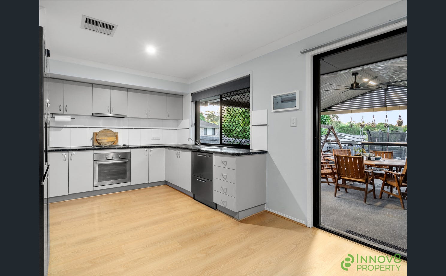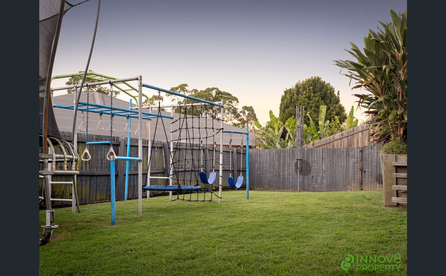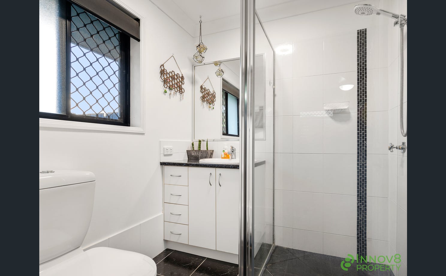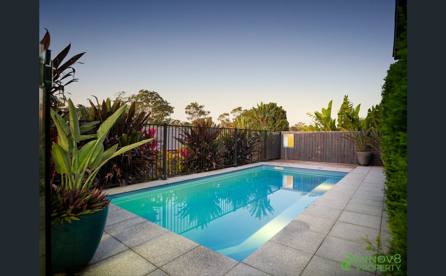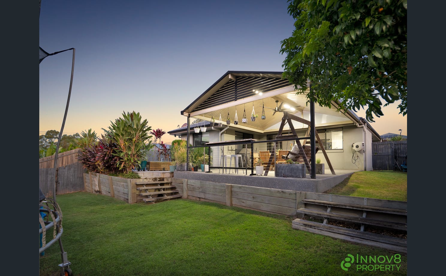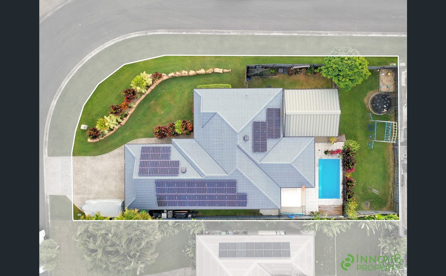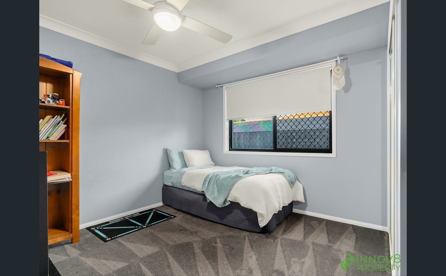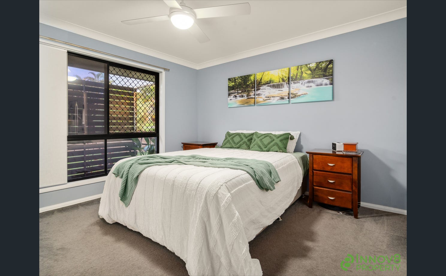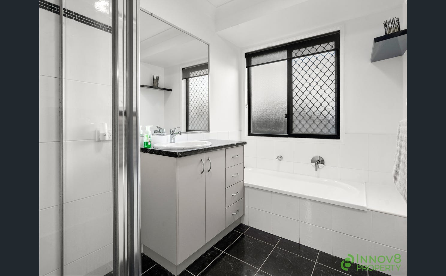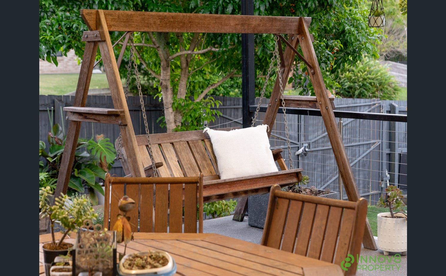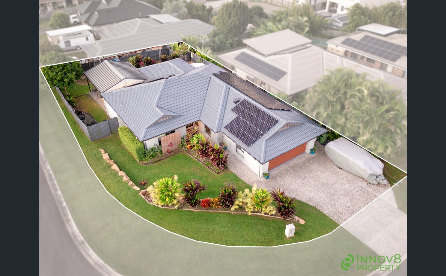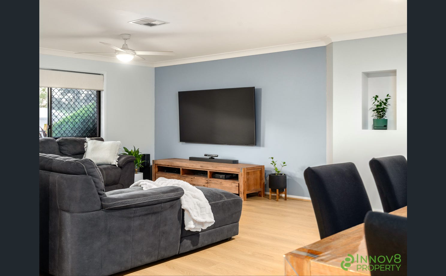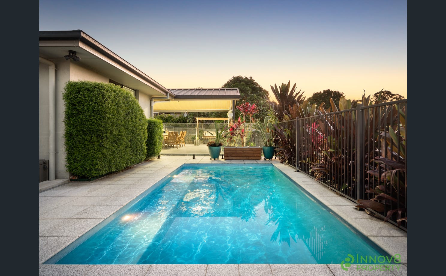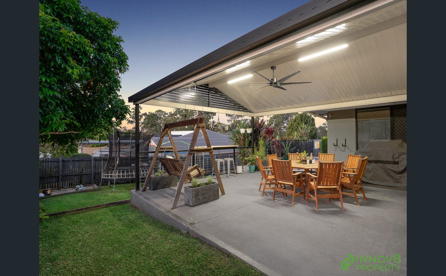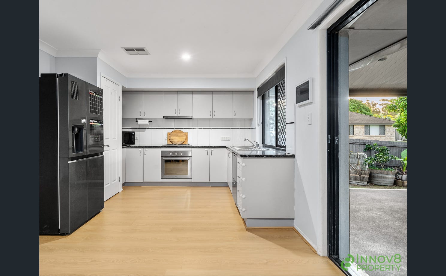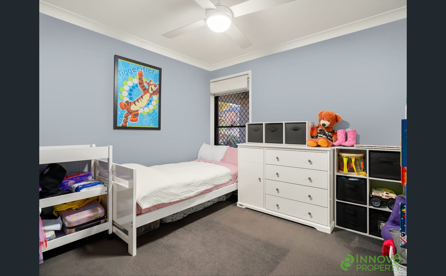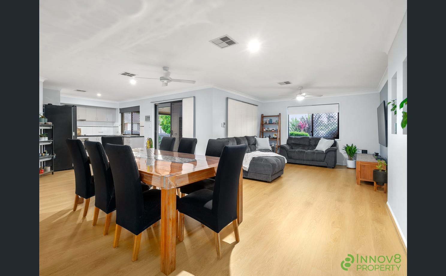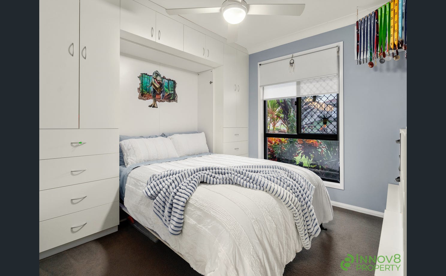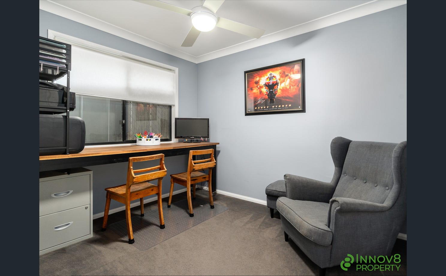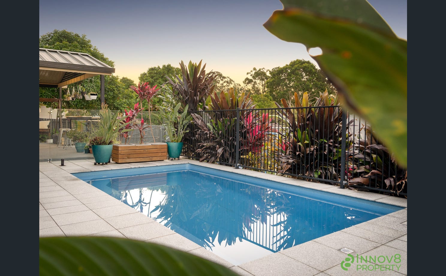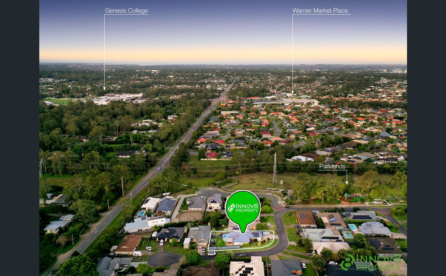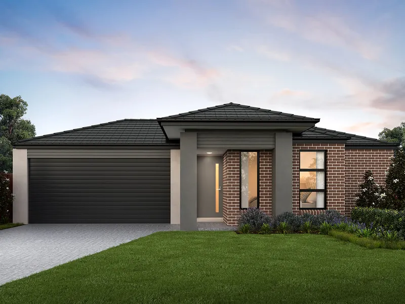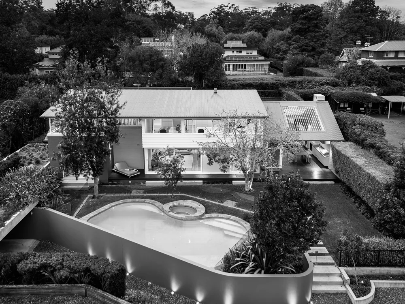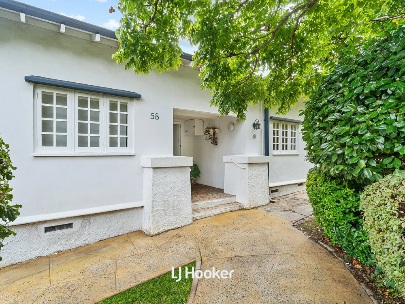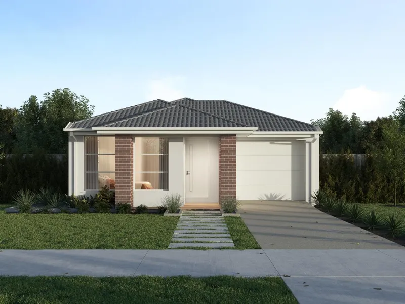Overview
- house
- 4
- 2
- 2
Description
Set in a quiet, family-friendly pocket of the highly sought-after suburb of Warner, this beautifully presented contemporary home offers the perfect blend of modern style, space, and comfort…
Positioned on a generous 704m2 corner allotment, the home’s sleek rendered brick exterior and tidy landscaping make an immediate and lasting impression.
Designed with everyday living in mind, this attractive home features four spacious bedrooms, a dedicated separate home office and multiple living areas that provide plenty of room for the whole family to relax and enjoy.
Step outside to your own private retreat where a stunning mineral-based in-ground swimming pool takes centre stage – surrounded by lush tropical greenery, it’s the ideal spot to unwind, entertain, or soak up the sunshine in a relaxed, resort-like setting!
Warner is renowned as one of North Brisbane’s most desirable suburbs for families, celebrated for its strong sense of community, welcoming neighbourhood vibe and peaceful, family-friendly streets – offering a lifestyle that’s both safe and serene, perfect for those seeking comfort and peace of mind.
Surrounded by scenic parklands, open green spaces, an array of parks and playgrounds – (including a brand-new playground that has been installed at the end of Silverash Court) and family-friendly walking tracks, Warner is ideal for those who love the outdoors and value a connection to nature.
Despite its’ leafy atmosphere, Warner boasts excellent accessibility. Major roads and public transport links place Brisbane’s CBD within easy reach, while coastal escapes to the Sunshine or Gold Coast are only a smooth drive away – making it perfect for both commuters and weekend adventurers.
Families are also well catered for, with a wide selection of quality schools nearby. These include highly regarded public options such as Eaton’s Hill State School and Bray Park State High School as well as a range of respected private schools including Good Shepherd Christian School, Holy Spirit Primary, St Paul’s Anglican College, All Saints Albany Creek, Northside Christian College and Genesis Christian College.
To reach the tranquil Silverash Court, begin by turning off Samsonvale Road onto Oakwood Road. Continue along this peaceful stretch until you come to the gentle left-hand turn into Possum Street…
Follow Possum Street as it winds gracefully through the leafy surrounds, leading you to the welcoming entrance of Silverash Court on your left.
Nestled against a backdrop of serene bushland and open parklands, the road curves quietly through this private pocket until you arrive at number 22…perfectly positioned on the right-hand side, on a spacious corner allotment – offering a peaceful retreat in a truly idyllic setting.
From the moment you arrive, this residence leaves an unforgettable impression with a sleek, contemporary rendered brick façade and meticulously restored tiled roof – a stunning fusion of refined elegance and enduring quality.
The crisp, modern colour scheme is seamlessly complimented by immaculately landscaped gardens that create a welcoming street presence that reflects the home’s exceptional craftsmanship and thoughtful attention to detail.
As you approach the front door, a charming concrete pathway winds through the lush front gardens which provide a natural curtain of privacy, further enhancing the home’s allure.
The striking double-door entry stands as a statement of sophistication, offering an inviting and grand welcome into this exquisite home.
Step inside to experience a world of contemporary luxury where modern style and practicality come together in perfect harmony. The brand-new floating floorboards create a seamless flow, while recessed LED downlights elegantly illuminate every room…
Freshly painted interiors feature a neutral palette, highlighted by calming feature walls that add depth and character, bringing a touch of bespoke charm to the space.
Whilst a fabulous ducted air-conditioning system ensures comfort year-round throughout all areas of the home – no matter the season!
Tucked away for ultimate privacy, the master suite offers a true parents’ retreat – a sanctuary designed with comfort and relaxation in mind where every detail has been thoughtfully crafted…from the soft, plush carpeting underfoot to the external blinds that ensure both seclusion and tranquillity.
The room boasts a custom-designed mirrored built-in wardrobe, complimented by a generous walk-in robe that provides an abundance of storage space for all your needs.
Indulge in the stylish ensuite, a serene space featuring a well-appointed shower, a sleek laminate vanity an exhaust fan and a toilet – all designed for ease and comfort.
Venture further into the heart of the home and you’ll be welcomed by an expansive open-plan living and dining area – a truly captivating space that effortlessly combines form, function and flow…
Bathed in natural light, this grand room is framed by a stunning wall of glass sliding doors and oversized windows, creating a seamless connection to the outdoor entertaining area and allowing the beauty of the outdoors to spill inside.
Whether you’re hosting lively gatherings or enjoying quiet family moments, this versatile space caters to every occasion…
Thoughtful design elements (including stylish architectural cut-outs and soft, feature-coloured walls) add layers of character and charm – it’s a space that instantly draws you in, evoking a sense of warmth and wonder…and establishes it as the true heart of the home.
Centrally located and thoughtfully designed, the modern kitchen enjoys a prime vantage point overlooking the main living and outdoor entertaining areas – allowing you to stay connected with family and guests while you cook.
Featuring a sleek tiled splashback and a suite of quality stainless-steel appliances including a built-in oven, electric cooktop, range hood and a convenient two-drawer dishwasher, this kitchen effortlessly blends style with functionality.
A spacious built-in pantry and room for a double-door fridge add to the practicality whilst the open layout ensures preparing meals and entertaining is both enjoyable and easy – all while keeping a watchful eye on the kids at play!
Step into the bedroom wing of the home, where you’ll discover three generously sized bedrooms, each thoughtfully designed to provide comfort, versatility and functionality.
Two of the bedrooms feature mirrored built-in robes and ceiling fans, offering ample storage and a bright, airy feel.
The fourth bedroom is a standout – cleverly equipped with a high-quality fold-down bed that maximizes space, along with custom-built cabinetry and shelving…making it the perfect multi-functional room.
Whether used as a child’s bedroom, guest room, or an instant transformation into a spacious play zone, this flexible area adapts effortlessly to your family’s needs.
Also located within this wing is the home’s main bathroom – a stylish and light-filled retreat featuring a separate shower and bathtub, an elegant vanity with a laminate benchtop and an exhaust fan for comfort and convenience – spacious and well-appointed, it’s designed to cater to busy family life with ease.
For added convenience, you will find a separate toilet located right near the main bathroom.
This exceptional family home also features a dedicated home office – a quiet, well-appointed space complete with a ceiling fan to ensure year-round comfort…whether you’re working remotely, managing a home business, or simply seeking a productive space for study, this office makes working from home feel effortless and enjoyable.
Continue your journey through the beautifully connected indoor living areas and step outside to discover an impressive array of outdoor living options.
Leading the way is a striking pergola with a soaring, high-pitched roofline that enhances the sense of space and openness…
Complete with a sleek industrial-style ceiling fan and roll-down privacy blinds, this outdoor haven is perfectly designed for entertaining in style or unwinding in comfort.
This outdoor sanctuary is perfectly positioned in an elevated setting, offering uninterrupted views across the lush rear lawn, children’s sandpit and a sweeping backdrop of greenery – creating a peaceful, leafy outlook ideal for family life.
Just beyond here, you’ll find the show-stopping centrepiece of the backyard – a sparkling, mineral-based in-ground swimming pool.
Framed by tropical landscaping, this stunning feature evokes a true resort-style feel, providing a private oasis where the whole family can bask in the sunshine, splash away warm afternoons or simply unwind in serene surroundings.
Thoughtfully equipped, the pool includes a quality pool blanket and an automatic cleaning robot for easy maintenance and year-round enjoyment.
Adding to the home’s practicality, the outdoors also features a garden shed set on a solid slab – perfect for storing gardening tools and pool equipment.
There’s also a double gate side access and convenient pedestrian access along the side of the home.
This incredible property also offers ample vehicle storage…from the double remote lock-up garage with a laundry and a clothesline at the rear, to the extra-wide driveway that’s perfect for accommodating a trailer!
This impressive property also caters beautifully to all your vehicle and storage needs…
A spacious double remote lock-up garage provides secure parking and includes a built-in laundry area as well as a convenient rear clothesline.
The extra-wide driveway adds further versatility, offering plenty of room to accommodate additional vehicles, a trailer or even a small boat with ease.
For those seeking energy efficiency, the home is equipped with a near-new solar system, complete with two powerful 5 KW batteries – delivering excellent savings and sustainability.
Additionally, solar-powered whirlybirds further enhance ventilation and temperature control, ensuring this property is as smart and efficient as it is stylish.
From the impressive street appeal and thoughtful layout to the private resort-style pool and seamless indoor-outdoor living, every detail has been designed with comfort, elegance and effortless family living in mind…
Homes that are this well-rounded are almost always snapped up as quick as a flash so we’d highly recommend to act quickly to avoid disappointment!
A full list of features includes:
• A 704m2 corner allotment
• Low-set rendered brick
• Freshly painted interiors
• Ducted air-conditioning
• Brand-new floating floorboards
• Modern LED downlights
• Tinted windows with roller blinds
• Four spacious bedrooms including the master suite with a mirrored custom built-in robe and a walk-in robe, a ceiling fan and an ensuite. Bedrooms two and three offer mirrored built-in robes and ceiling fans, whilst bedroom four features a fold-down bed and custom cupboards
• Separate home office with a ceiling fan
• Expansive open-plan living and meals area
• Modern kitchen with a stylish tiled splash back, built-in pantry, room for a double-door fridge, and a range of quality stainless-steel appliances including a 2-drawer ‘Fisher & Paykel’ dishwasher, an oven, an electric cooktop and a rangehood
• Two well-appointed bathrooms including the ensuite (featuring a separate shower, a vanity with a laminate bench top, an exhaust fan and a toilet). The main bathroom of the home offers a separate shower and bath, a vanity with a laminate bench top and an exhaust fan
• Separate toilet
• Two linen cupboards
• Expansive high-pitched pergola with an industrial fan and drop-down blinds
• Completely private azure blue mineral-based in-ground swimming pool with a pool blanket and cleaning robot
• Remote double garage with a laundry at the rear and a clothesline
• Fully fenced grassy rear yard
• Children’s sandpit
• Double gate side access
• Garden shed on a concrete slab
• Extra-wide driveway to accommodate a trailer
• Solar system with 2x 5 KW batteries
• Electric hot water system
• Restored tiled roof with insulation
• Solar powered whirly-birds
Equipped with an impressive list of features, a prime position and rare combination of style, space, and serenity, 22 Silverash Court presents an exceptional lifestyle opportunity in one of North Brisbane’s most desirable suburbs.
Whether you’re entertaining by the pool, working from home in the dedicated office or simply enjoying the leafy surrounds with loved ones, this is a home where cherished family memories are made.
Don’t miss your chance to secure this exquisite retreat – a true gem in the heart of Warner!
Be Quick to seize the opportunity to call this stunning property your own!
‘The Michael Spillane Team’ is best contacted on 0414 249 947 to answer your questions.
Address
Open on Google Maps- State/county QLD
- Zip/Postal Code 4500
- Country Australia
Details
Updated on May 24, 2025 at 4:17 am- Property ID: 148099136
- Bedrooms: 4
- Bathrooms: 2
- Garages: 2
- Property Type: house
- Property Status: For Sale
- Price Text: For Sale Now
