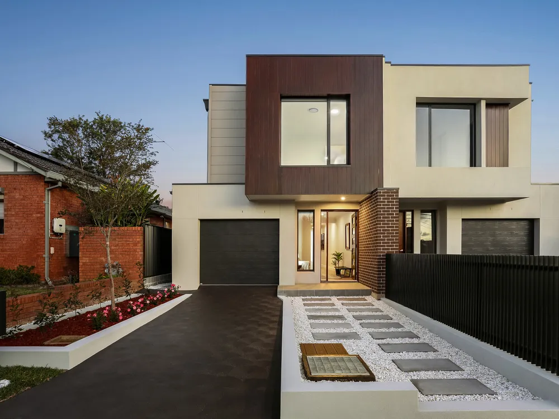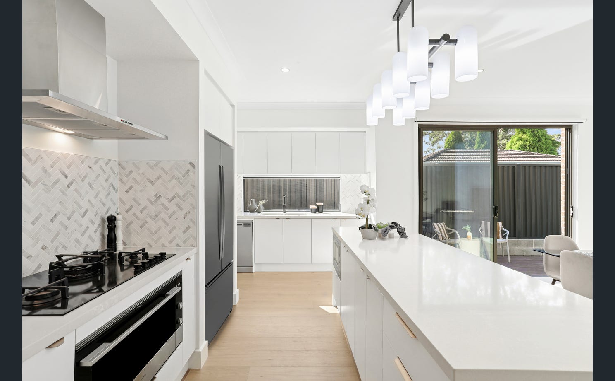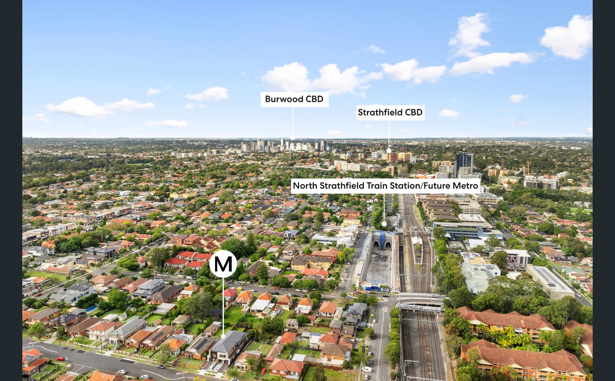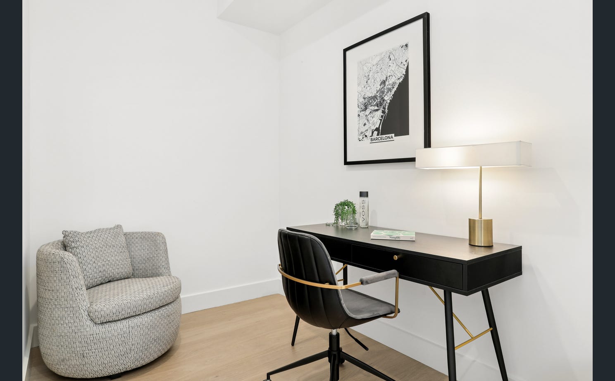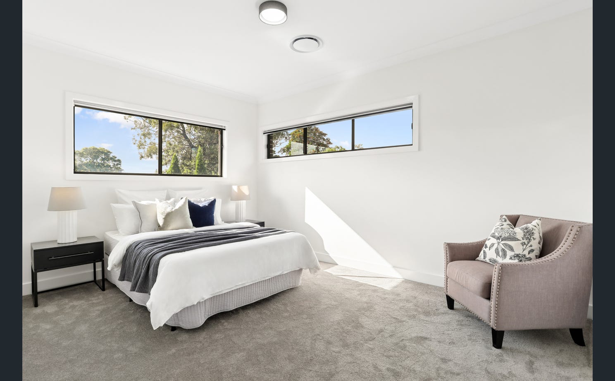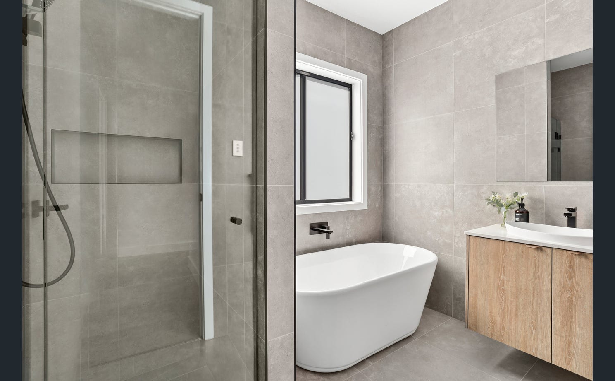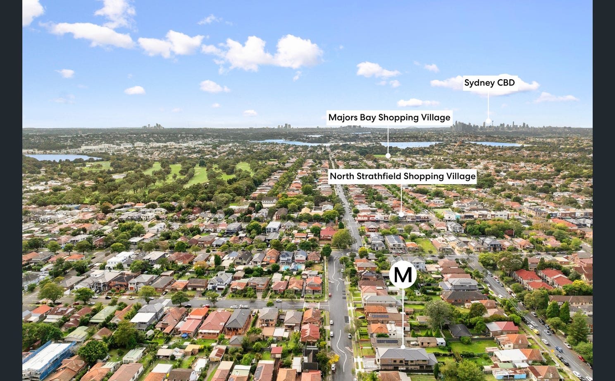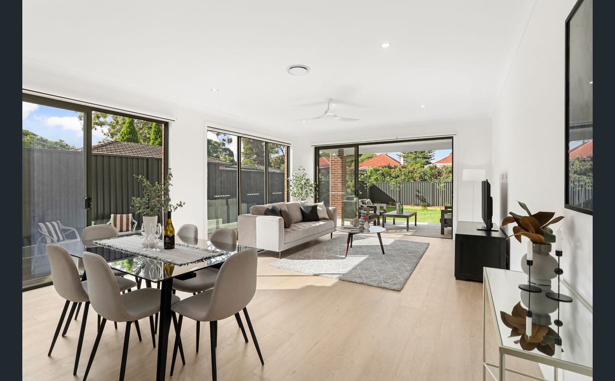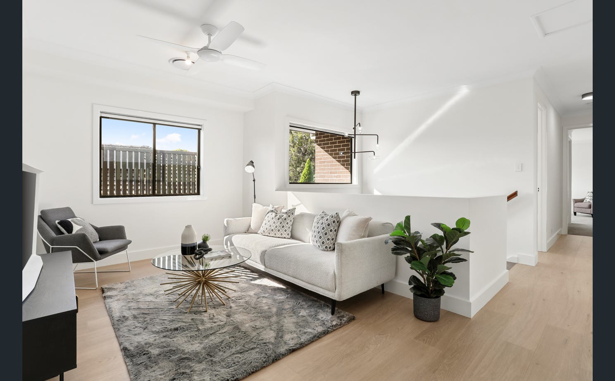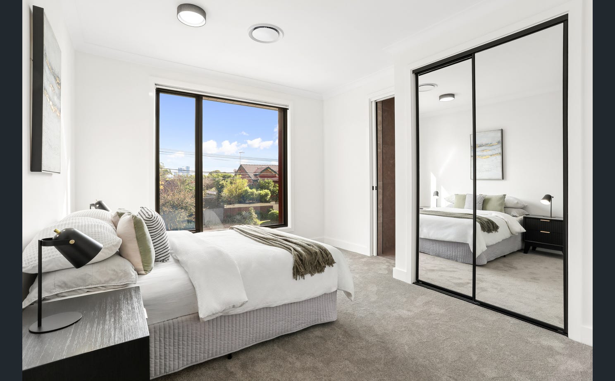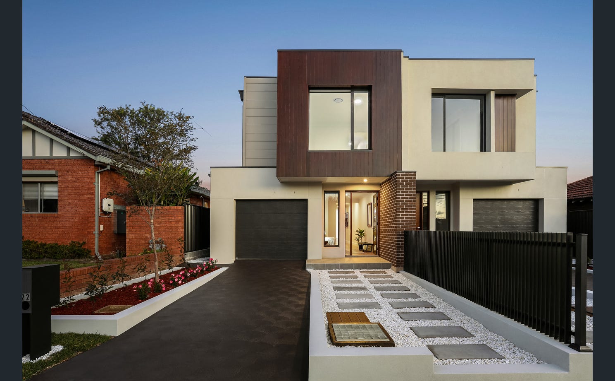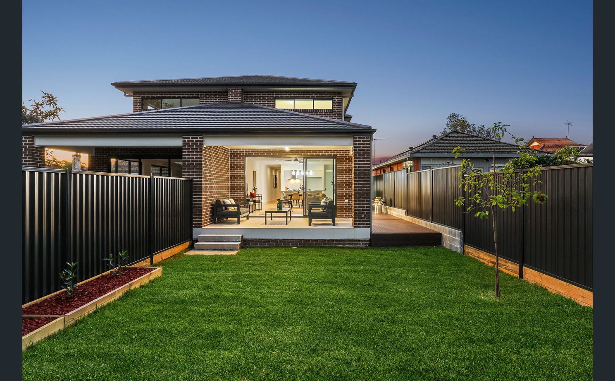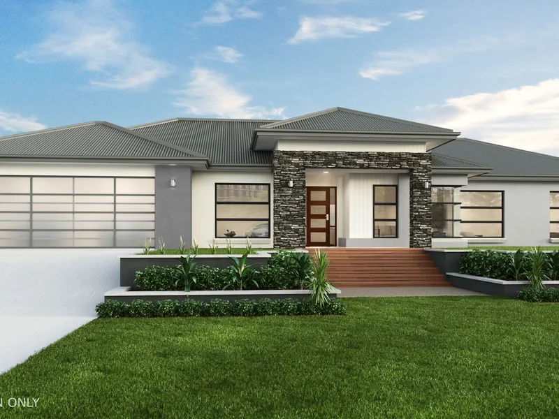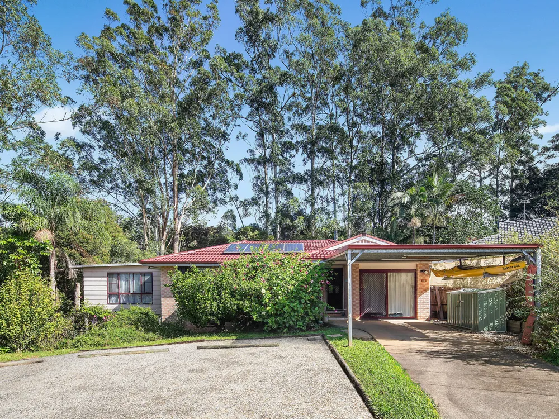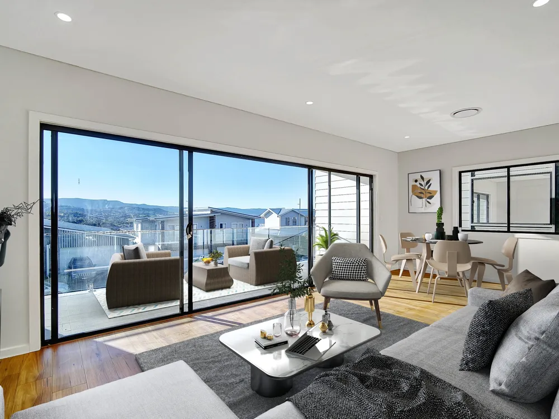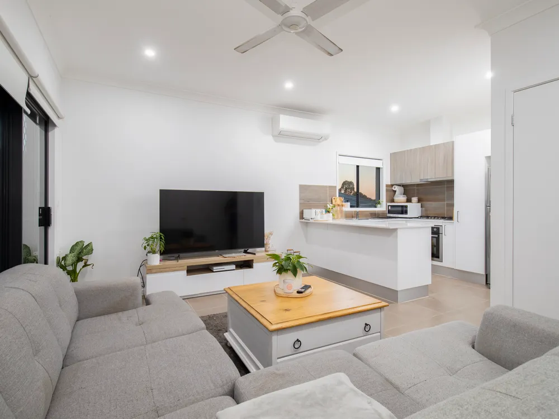22 Gracemere Street, North Strathfield, NSW, 2137
Overview
- house
- 5
- 4
- 2
- 370
Description
This exquisite dual-level residence combines state-of-the-art finishes with a spacious, family-friendly layout and seamless alfresco entertaining spaces. Perfectly positioned just a short stroll from North Strathfield Station, vibrant cafes and schools, this home offers a lifestyle of unparalleled convenience and luxury.
– Impressive glass-wrapped interiors with an expansive open-plan living area.
– North-facing sundeck and covered entertainer’s terrace for year-round enjoyment.
– Landscaped garden and lush lawn ideal for children to play and family gatherings.
– Expansive windows flooding the home with natural light and framing leafy vistas.
– Gourmet gas kitchen with high-end finishes, plus a second living room upstairs.
– Five generously sized bedrooms, including two with luxurious ensuites.
– All bedrooms feature built-in or walk-in wardrobes for optimal storage.
– Versatile study alcove, four sleek bathrooms and a dedicated laundry.
– Ducted air conditioning, ceiling fans and designer lighting for year-round comfort.
– Single garage with internal access, plus an additional off-street parking space.
– 400m to North Strathfield Shopping Village.
– 450m to North Strathfield Train Station/Future Metro.
– 1.3km to Concord Golf Club.
– 2.6km to MLC & 2.8km to Meriden School & 3km to Santa Sabina College.
Pest & building report available on request.
Address
Open on Google Maps- State/county NSW
- Zip/Postal Code 2137
- Country Australia
Details
Updated on May 21, 2025 at 8:42 pm- Property ID: 148000180
- Property Size: 370 m²
- Bedrooms: 5
- Bathrooms: 4
- Garages: 2
- Property Type: house
- Property Status: For Sale
- Price Text: Auction
Additional details
- Study: 1
- Toilets: 1
- Ensuites: 1
- Intercom: 1
- Land Size: 370.8m²
- Dishwasher: 1
- Water Tank: 1
- Floorboards: 1
- Alarm System: 1
- Living Areas: 2
- Garage Spaces: 1
- Remote Garage: 1
- Ducted Cooling: 1
- Ducted Heating: 1
- Open Car Spaces: 1
- Air Conditioning: 1
- Built-in Wardrobes: 1
- Outdoor Entertaining Area: 1
