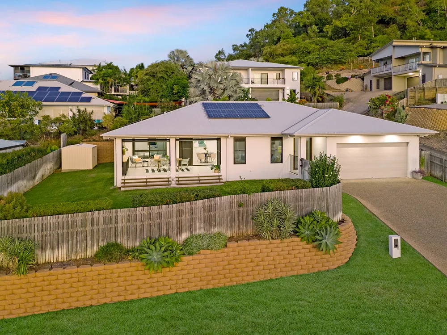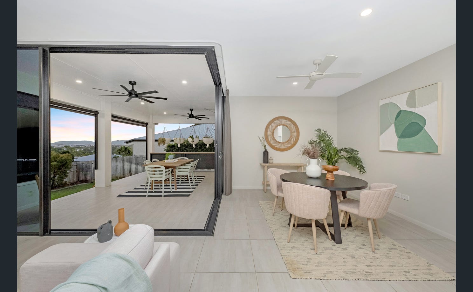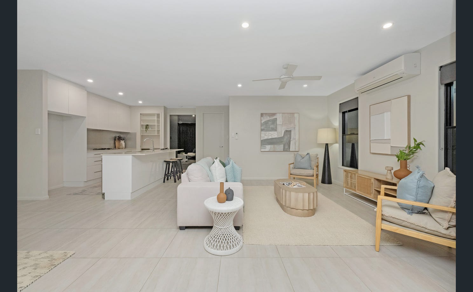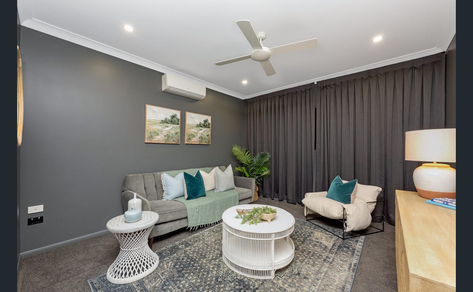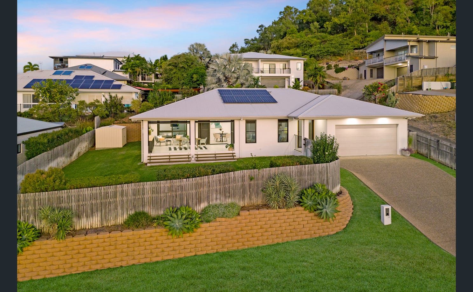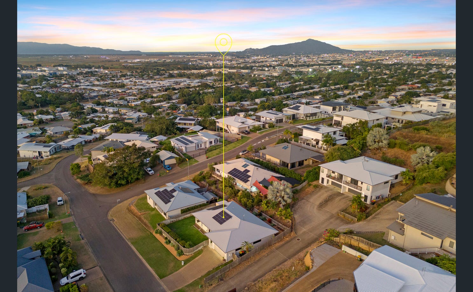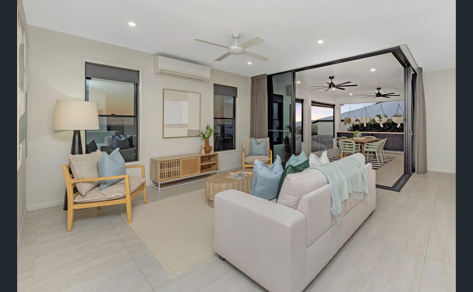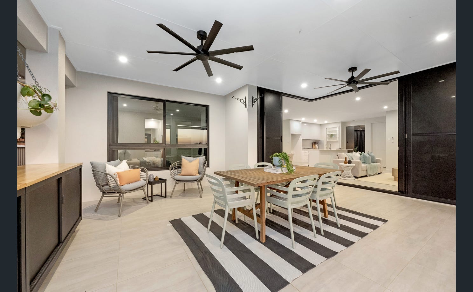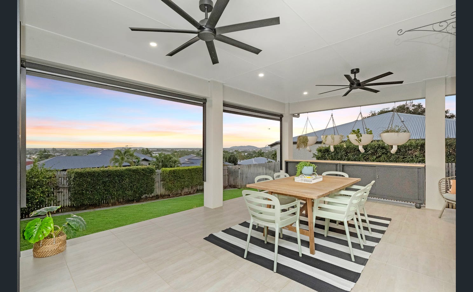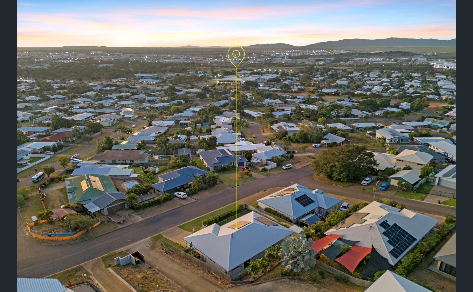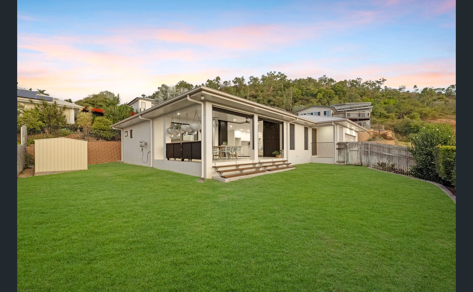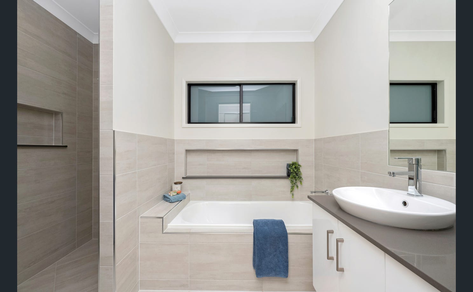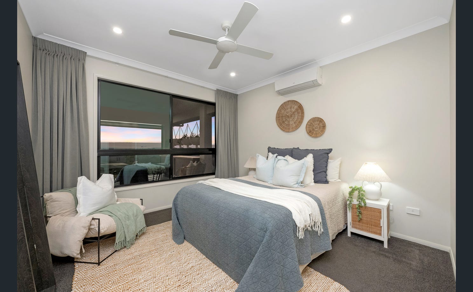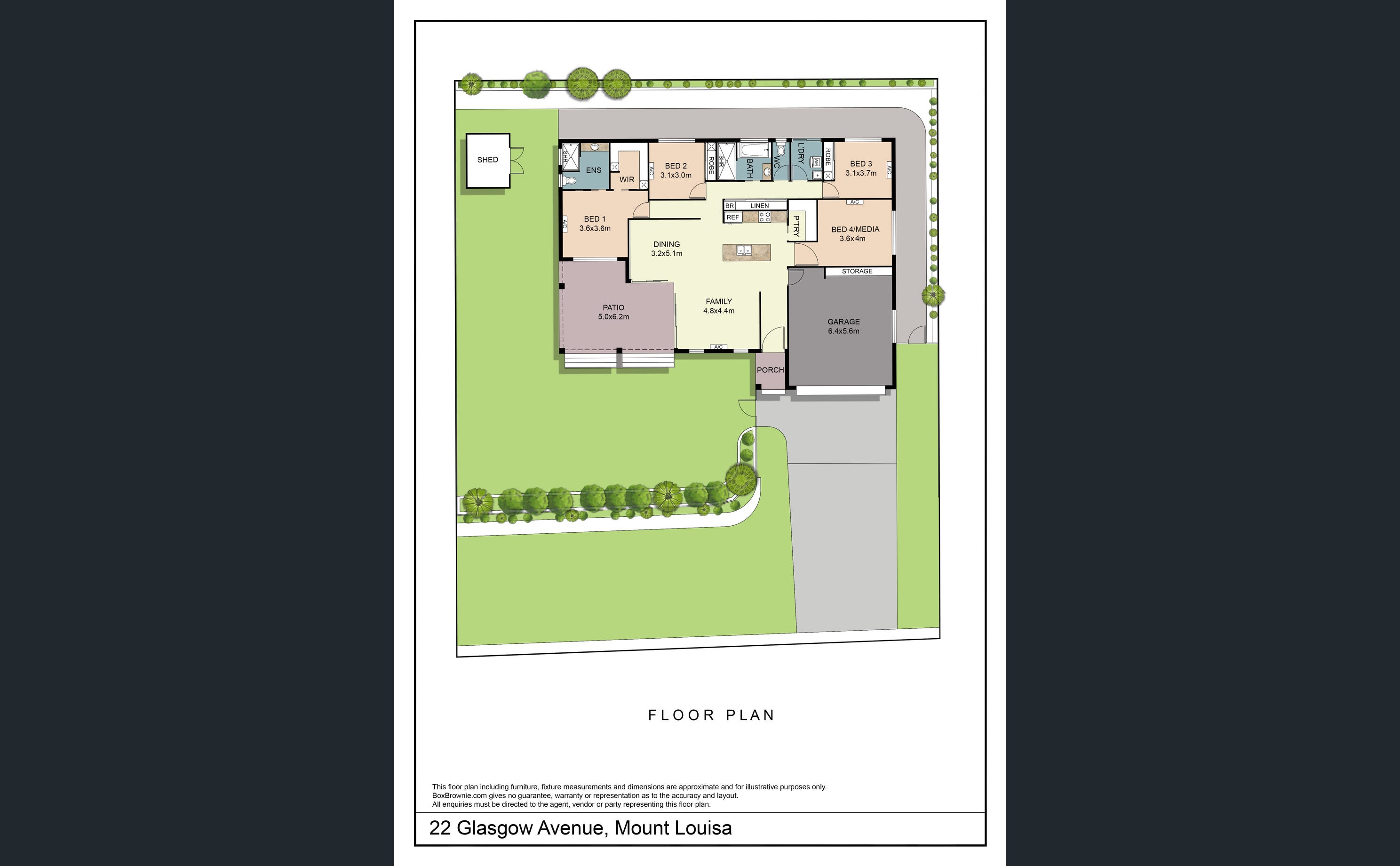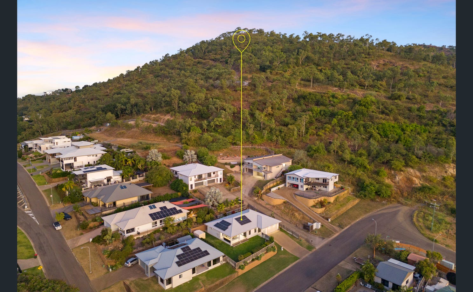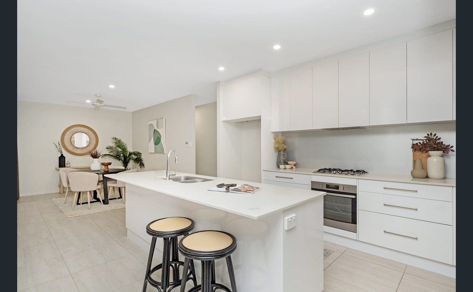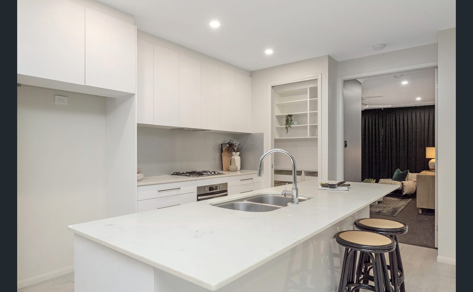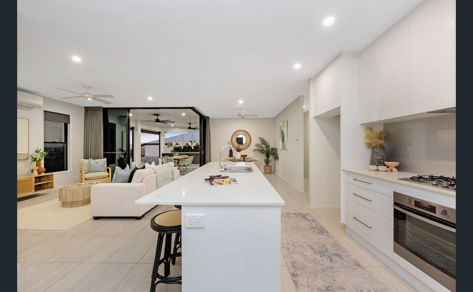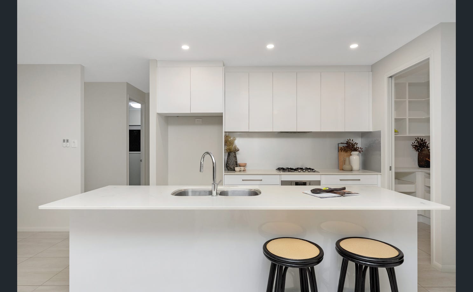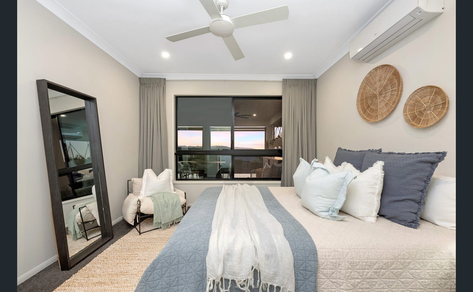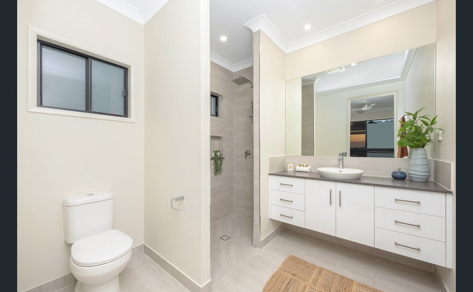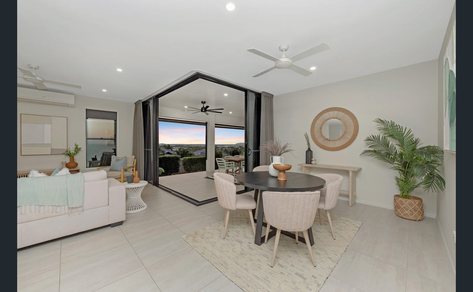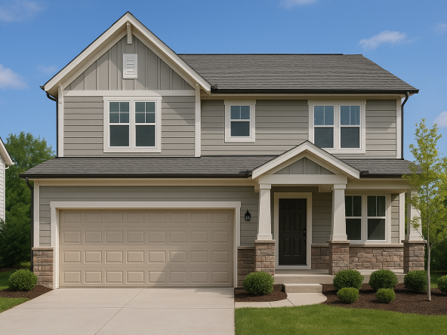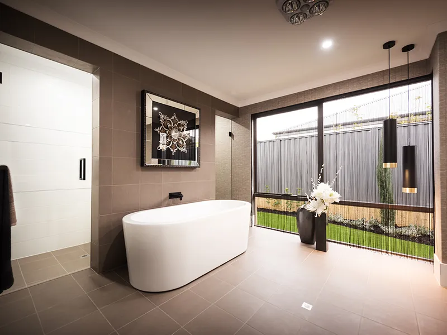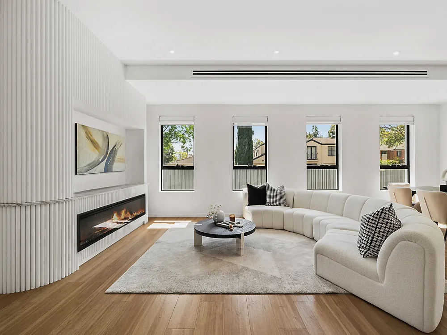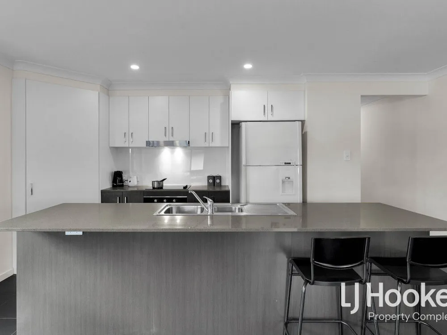Overview
- house
- 4
- 2
- 2
- 633
Description
Perched up on the hill, this impressive property offers high quality finishes, true open plan living and a family friendly design. Built by Grady Homes roughly 8 years ago with some unique customisations, you won’t want to miss out on this one.
With an oversized front door, large floor tiles and 2.7m ceilings welcoming you inside, this home will have you at hello! Light, bright and white throughout, the palette here is an easy one to match with any choice of furniture you eventually bring along. Downlights and split system aircon units are in every room, not only look great but are also energy efficient.
The kitchen is gorgeous, with gloss white cupboards, stone bench tops and oversized island bench with a breakfast bar. Gas cooking with a 4 burner stove top, stainless steel appliances and cupboard handles to match nicely. Hidden behind a cavity door is a spacious walk in pantry with even more bench space and storage options. The design of the home sets the kitchen up to oversee all entertaining areas so you won’t miss a moment of family time.
Between the internal dining and living area, you won’t have a problem with any arrangement of furniture. The areas are flexible and will easily accommodate a 6 seater table and a couple of lounges. Floor to ceiling, corner sliding doors connect inside & outside areas for the ultimate entertaining zone. Birthdays, weekend footy or any other excuse to celebrate, this place has you covered!
The master bedroom looks out and through the patio, with a modern ensuite bathroom and a large walk in robe. Along the main hallway is a 3 door linen cupboard that will take care of all of your storage needs. Two more bedrooms branch off from the hallway, as well as the laundry room, and main bathroom. In here is a bathtub and a walk in shower with floor to ceiling tiles. The fourth bedroom/ theatre room is a great size, and would easily fit a king suite or a large cosy couch. Black out curtains and dark walls are already in place as this was previously being used as a theatre room.
Hedges along the front fence offer extra privacy for when you are enjoying the western skyline views from the tiled patio. Spectacular sunsets will pair exquisitely with any alfresco dinner, regardless of the meal or experience of the one cooking it. Out here you will also love the custom made hanging pots, retractable privacy shades, perfectly positioned storage cupboards and sleek matte black ceiling fans.
With steps down from the patio to the fully fenced yard, the kids can run around while you kick back and supervise. Around the property, covering lawns and gardens is a well maintained, automated sprinkler system. The garden shed is handy for a little extra storage and sits on its own slab. Continuing on is a concrete path that runs along the back of the home all the way to the garage. Back here you will find a fold away clothes line, tidy and well presented retaining walls and access to the laundry. The double garage is deeper than standard, with an automated double door, additional storage shelving and the inverter for the 6.5kw solar system. The hub for the Hikvision security system is in here as well, connecting the 4 hardwired cameras which you can access via a phone app.
This location is popular for so many reasons, Mount Louisa has multiple walking tracks along with parks/ playgrounds and local shops. Calvary Christian College is only a short drive in the car and major shopping centres are only a few minutes away.
Are you tired of viewing tired homes? This one had the owners living here since construction 8 years ago, they have loved and cared for it the whole time and it really does show. We welcome you to come along and view this premium property at our first showing, see you there!
Address
Open on Google Maps- State/county QLD
- Zip/Postal Code 4814
- Country Australia
Details
Updated on May 24, 2025 at 2:13 am- Property ID: 148099968
- Price: $799,000
- Property Size: 633 m²
- Bedrooms: 4
- Bathrooms: 2
- Garages: 2
- Property Type: house
- Property Status: For Sale
- Price Text: Offers Over $799,000
