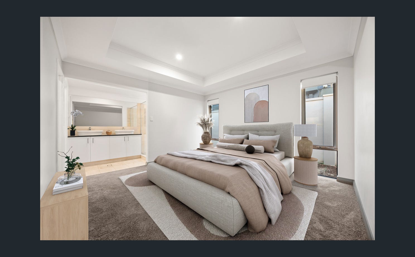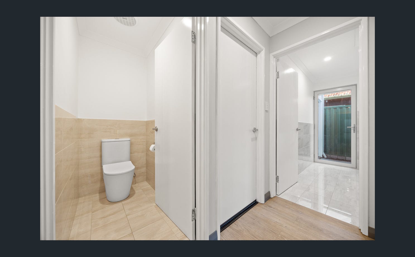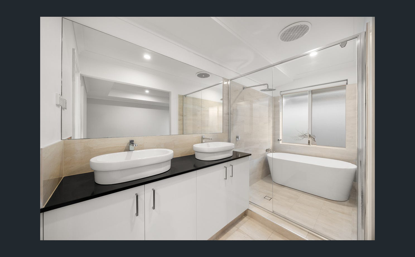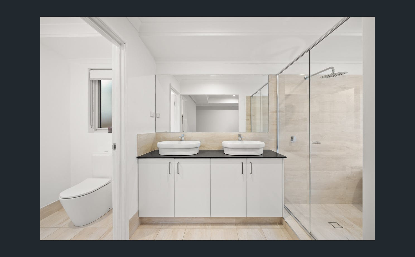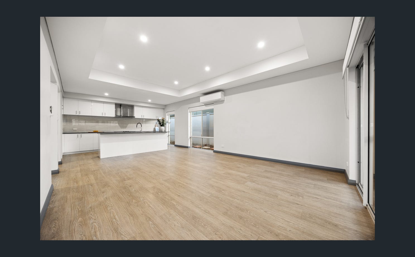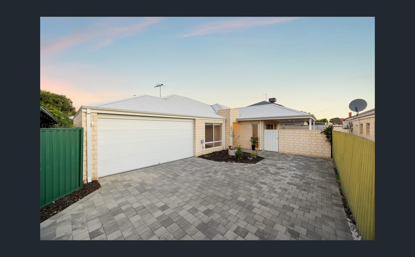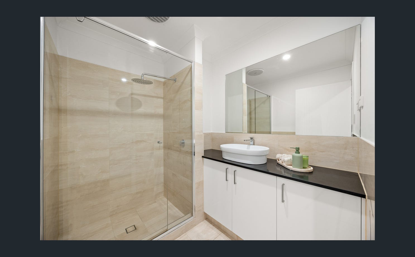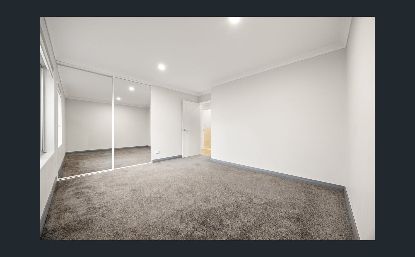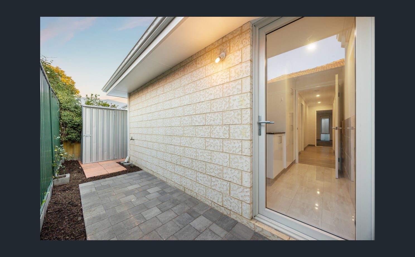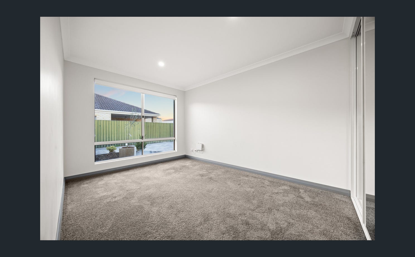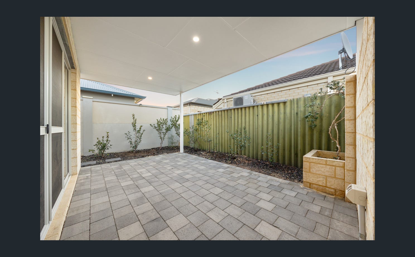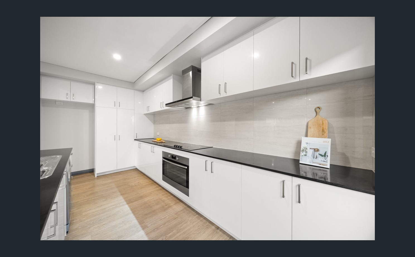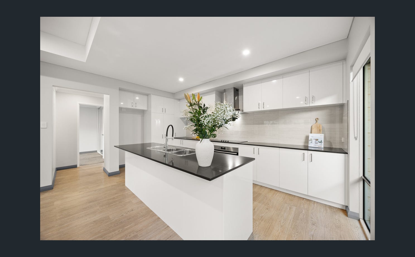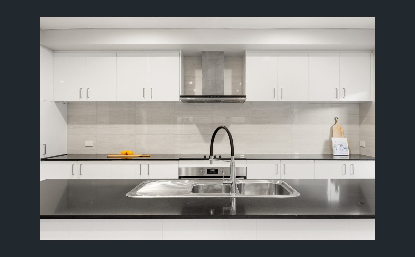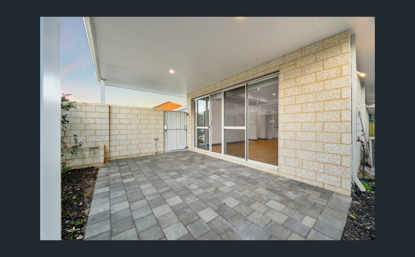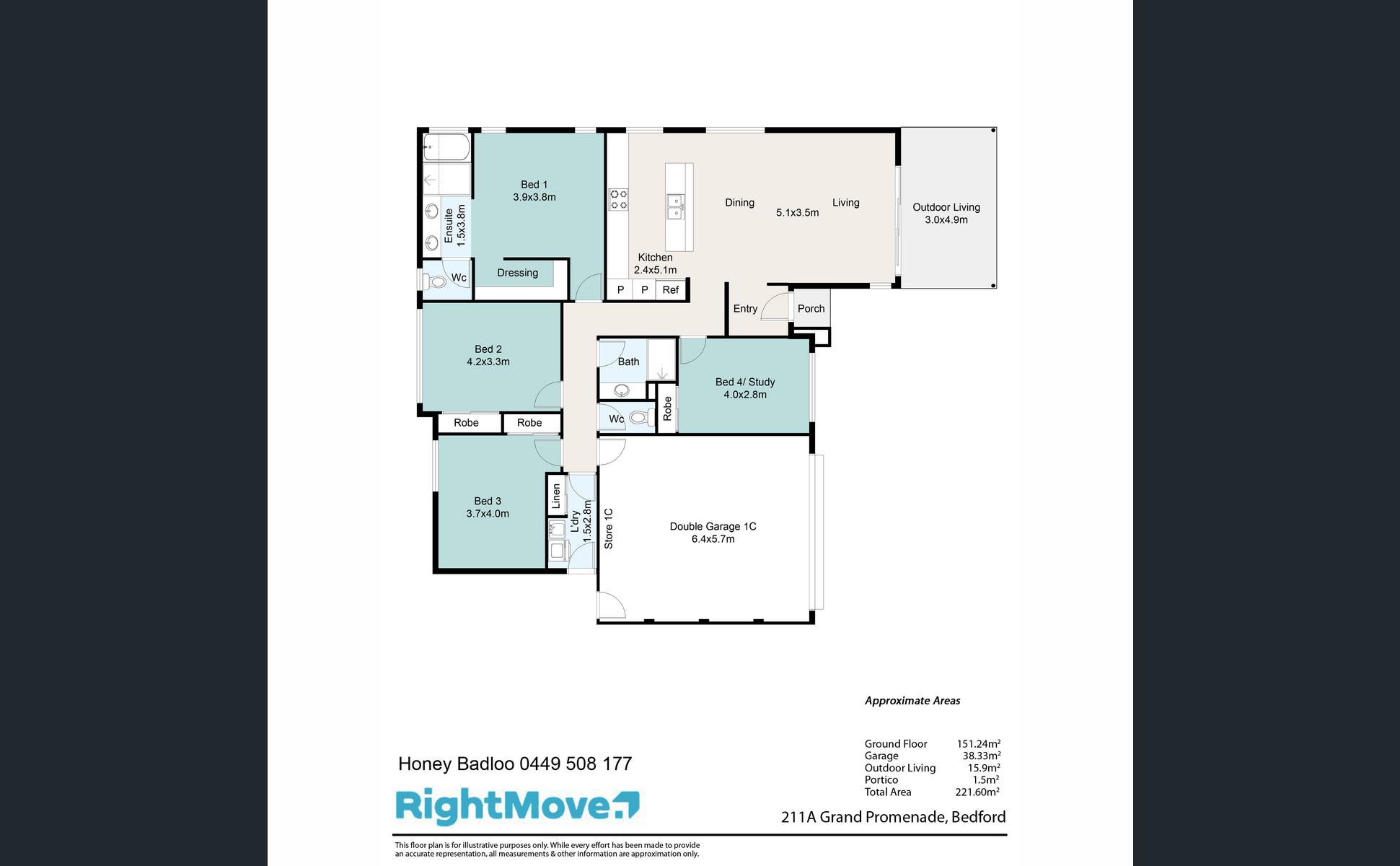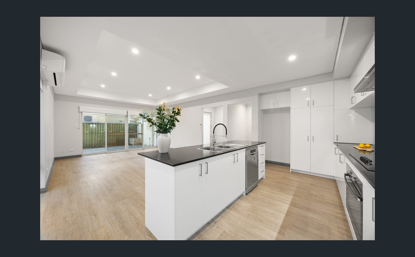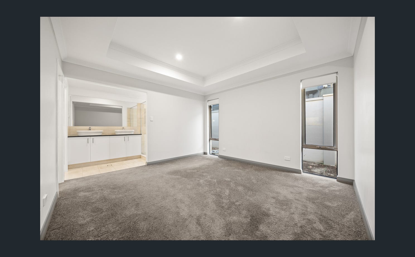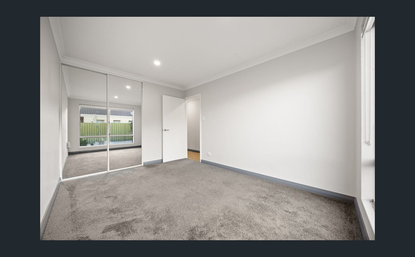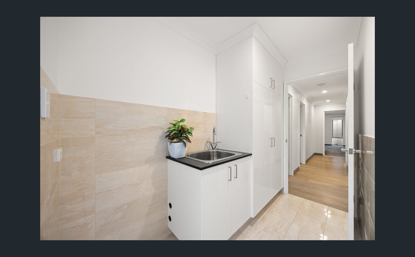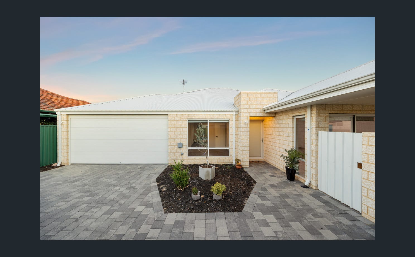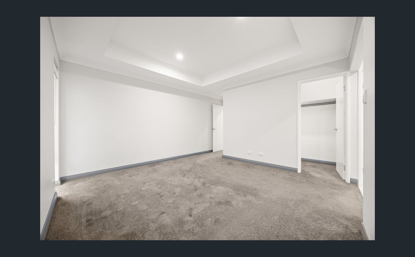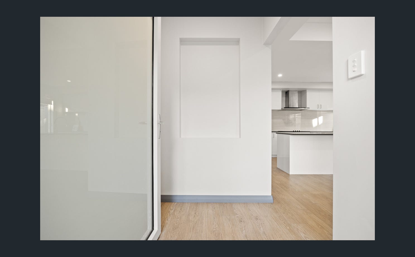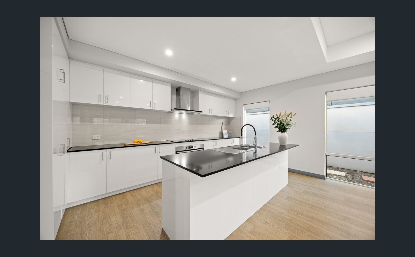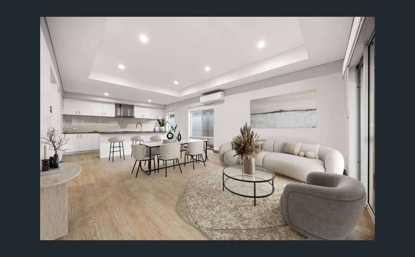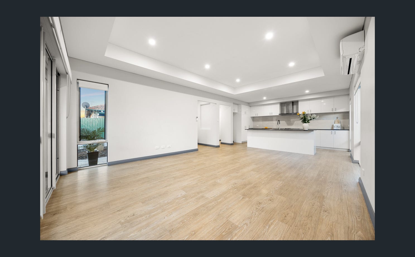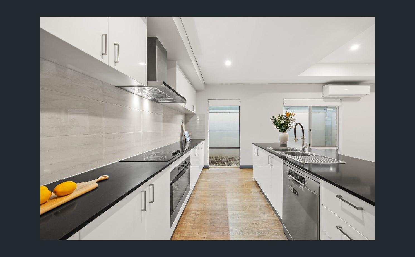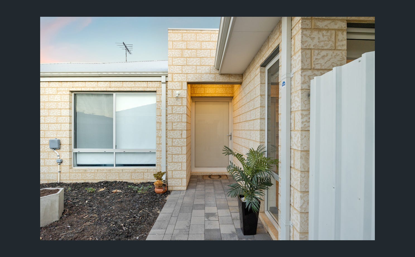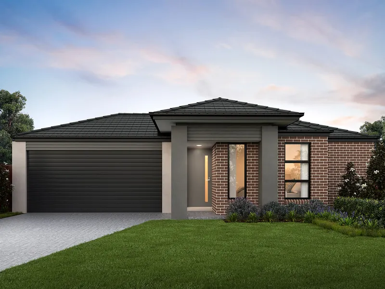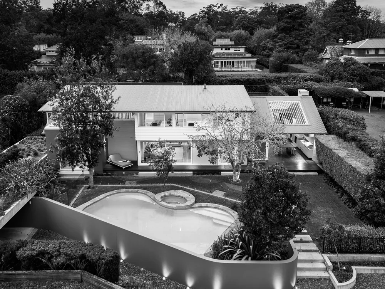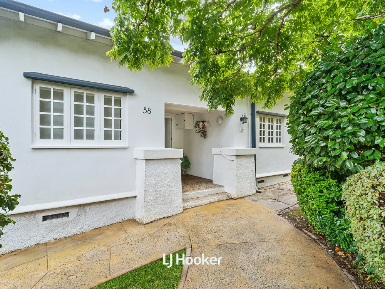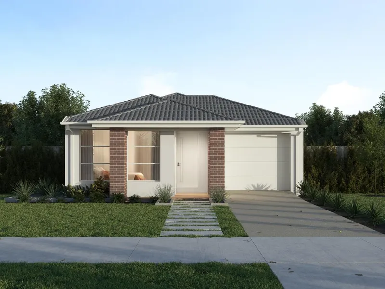Overview
- house
- 4
- 2
- 2
- 468
Description
FIXED DATE SALE – All offers must be submitted by Monday, 26 May 2025, at 5:00 PM, unless sold prior.
Welcome to 211A Grand Promenade, Bedford – a contemporary four-bedroom, two-bathroom home where thoughtful design meets everyday ease. Perfectly positioned on the cusp of Inglewood and Bedford, this stylish residence offers an exceptional lifestyle with high-end finishes, an effortless floor plan, and a prime location close to every amenity.
Step inside and discover a light-filled sanctuary where comfort and sophistication intertwine. The open-plan living space is bathed in natural light from expansive windows and enhanced by high ceilings and sleek shadowline cornices. A modern neutral palette, warm laminate flooring, and soft LED lighting create a calming ambience ideal for both relaxing and entertaining.
At the heart of the home lies a beautifully appointed kitchen, purpose-built for modern living. A stunning stone benchtop doubles as a stylish buffet and prep station, complemented by premium appliances including a 900mm Westinghouse oven, electric cooktop (with gas connection available), Bosch dishwasher, Fisher & Paykel rangehood, and soft-close cabinetry. Whether you’re hosting friends or enjoying a quiet meal at home, this space is as practical as it is elegant.
The adjoining living and dining zone features a tray ceiling for added architectural charm, enhancing the sense of space and flow. It’s the perfect backdrop for cosy nights in or sophisticated entertaining.
The master bedroom is your private oasis—generously sized and brimming with serene luxury. A stunning tray ceiling, plush carpeting, and tall windows create an inviting retreat bathed in natural light. The expansive walk-in robe offers abundant storage, while the resort-style ensuite elevates daily routines with a double vanity, chic full-height tiling, and a cleverly positioned bathtub, perfectly framed by a sleek glass partition. Every detail has been designed with elegance and functionality in mind.
More to Love
Each of the additional bedrooms is beautifully finished with plush carpets and mirrored built-in robes. A second bathroom and guest ensuite are conveniently located near the secondary bedrooms, ensuring comfort and privacy for family and visitors alike.
The laundry is intelligently positioned near the drying court, with ample built-in cabinetry and a large sink, offering plenty of storage and practical appeal.
Outside, the covered alfresco area features granite paving and is fully gated – perfect for entertaining, unwinding, or providing a safe play space for children and pets. Being covered, it’s ideal for use in all seasons, whether you’re hosting a summer BBQ or enjoying a quiet winter evening. The low-maintenance garden and private setting ensure easy living all year round.
The spacious double lock-up garage includes direct access to both the home and backyard, enhancing daily functionality.
Features you’ll love:
• 4 spacious bedrooms, 2 stylish bathrooms
• High-quality 2020 build with sleek modern finishes
• Stone benchtops in kitchen, bathrooms & laundry
• 900mm Westinghouse oven & cooktop (with gas point available)
• Bosch dishwasher & Fisher & Paykel rangehood
• Full-height tiling in all wet areas
• Built-in mirrored robes to all bedrooms
• Plush carpets & laminate floorboards
• LED downlights throughout
• Split system air conditioning
• High ceilings with shadowline finish in the living area
• Conventual cornice ceiling in the master-bedroom
• Covered alfresco with granite paving
• Fully insulated & NBN connected
• Double lock-up garage with backyard access
• Land size: 468m² | Build area: 221.6m²
Location Highlights:
• Walk to Grand Promenade Reserve, bars, cafés, restaurants & public transport
• Close to Inglewood café strip, Galleria Shopping Centre & Terry Tyzack Aquatic Centre
• Just 5km to the Perth CBD
• In catchment for Inglewood Primary School & John Forrest Secondary College
• Walking distance to the sought-after St Peter’s Catholic Primary School
Rates & Local Info:
• Council rates: $2,382.97 p.a. approx
• Water rates: $1,162.26 For period 01/07/2024 to 30/04/2025
• Zoning: R50
• Local Authority: City of Bayswater
This is more than just a home – it’s a refined retreat offering low-maintenance luxury and lifestyle convenience in one of Perth’s most desirable inner-city suburbs. Whether you’re a first home buyer, downsizer or savvy investor, 211A Grand Promenade, Bedford ticks every box.
For more information or to arrange a private viewing, contact Honey Badloo at RightMove on 0449 508 177 or email honeybadloo@rightmovere.com.au.
Address
Open on Google Maps- State/county WA
- Zip/Postal Code 6052
- Country Australia
Details
Updated on May 16, 2025 at 6:10 am- Property ID: 148015284
- Price: Fixed Date Sale
- Property Size: 468 m²
- Bedrooms: 4
- Bathrooms: 2
- Garages: 2
- Property Type: house
- Property Status: For Sale

