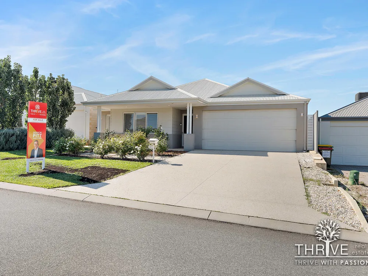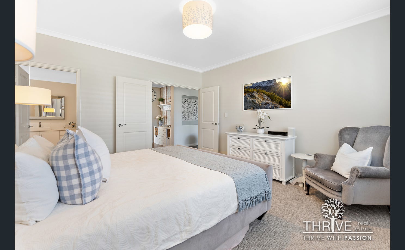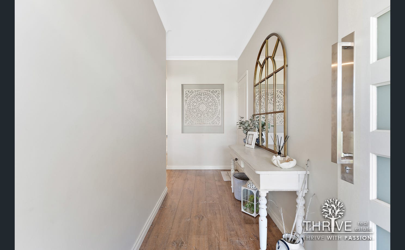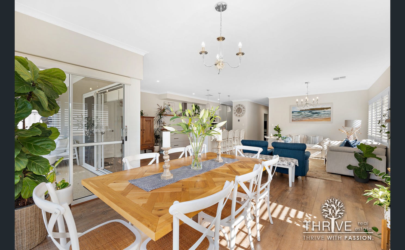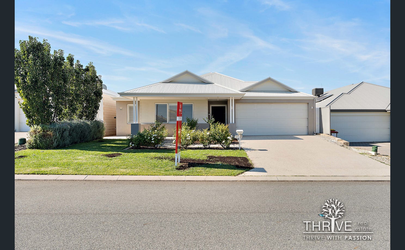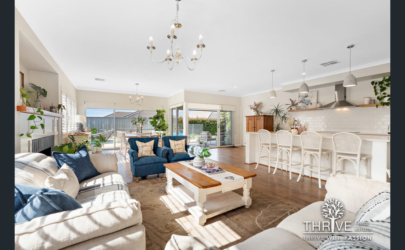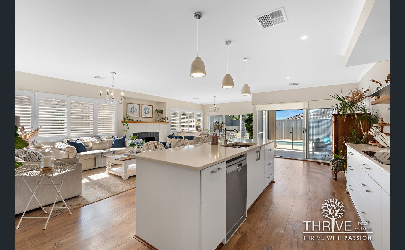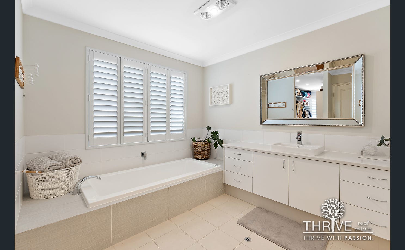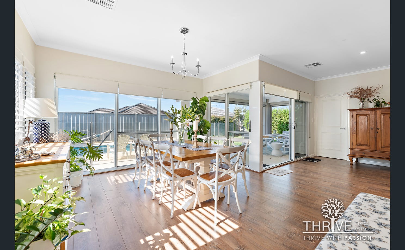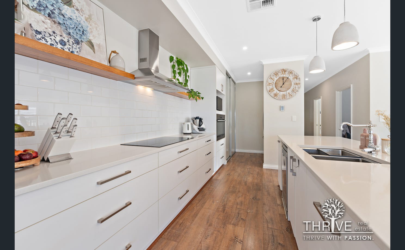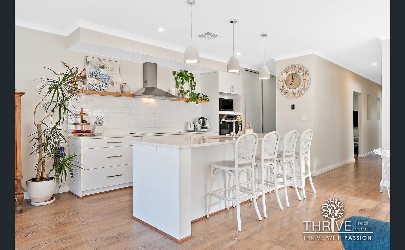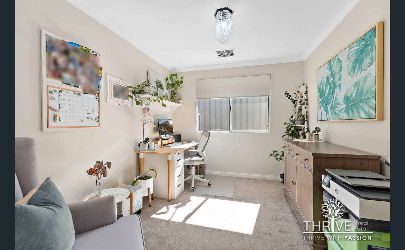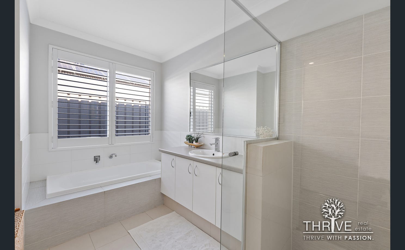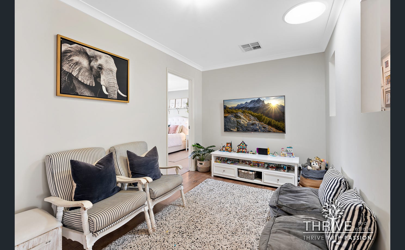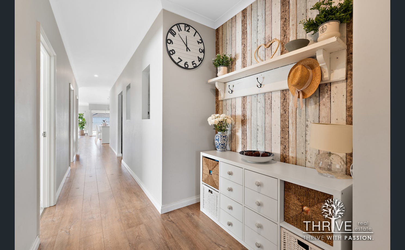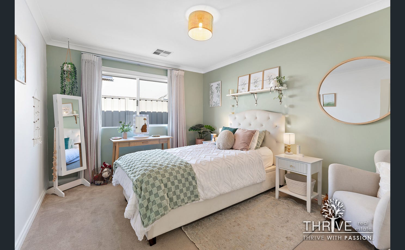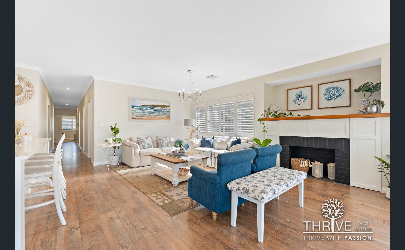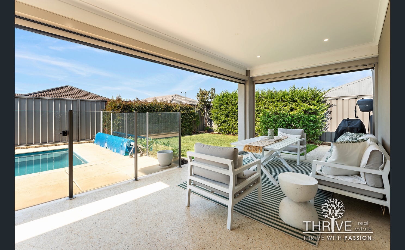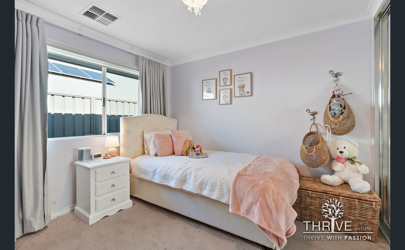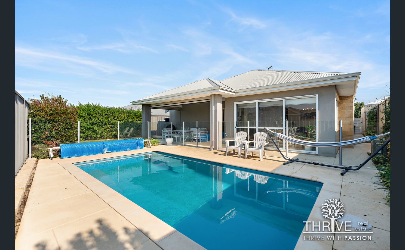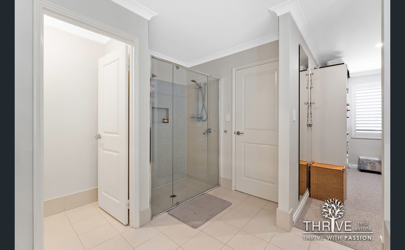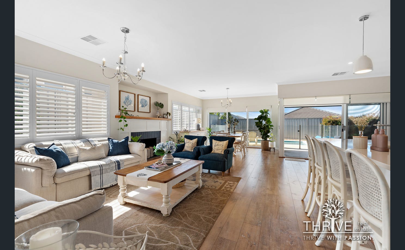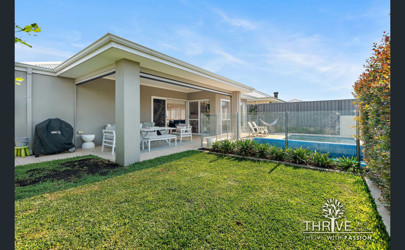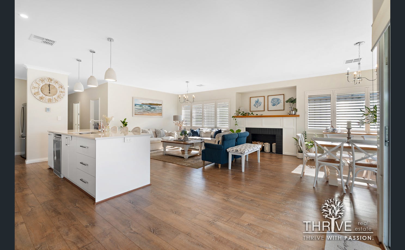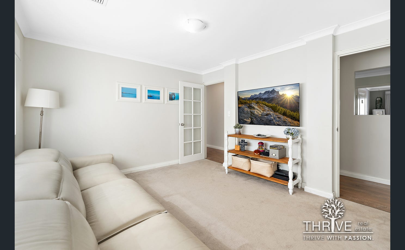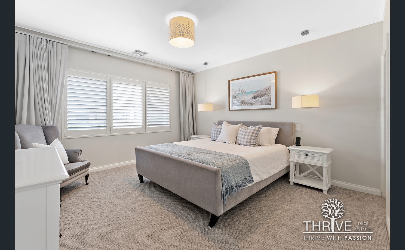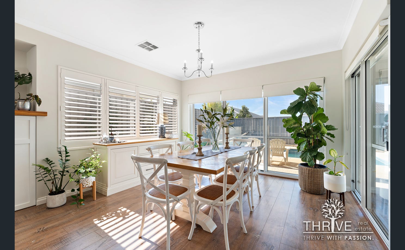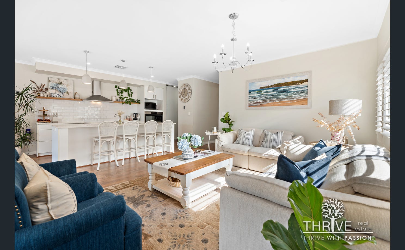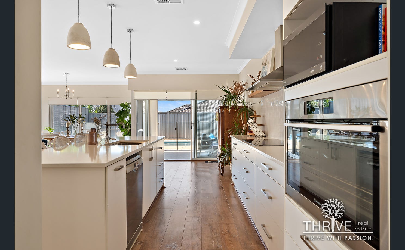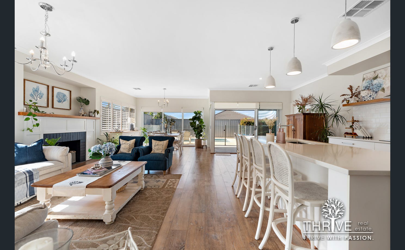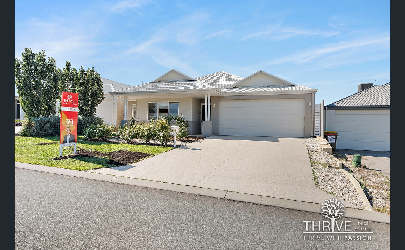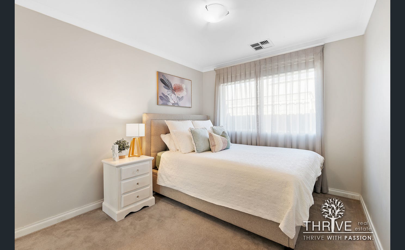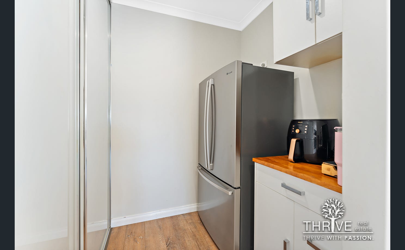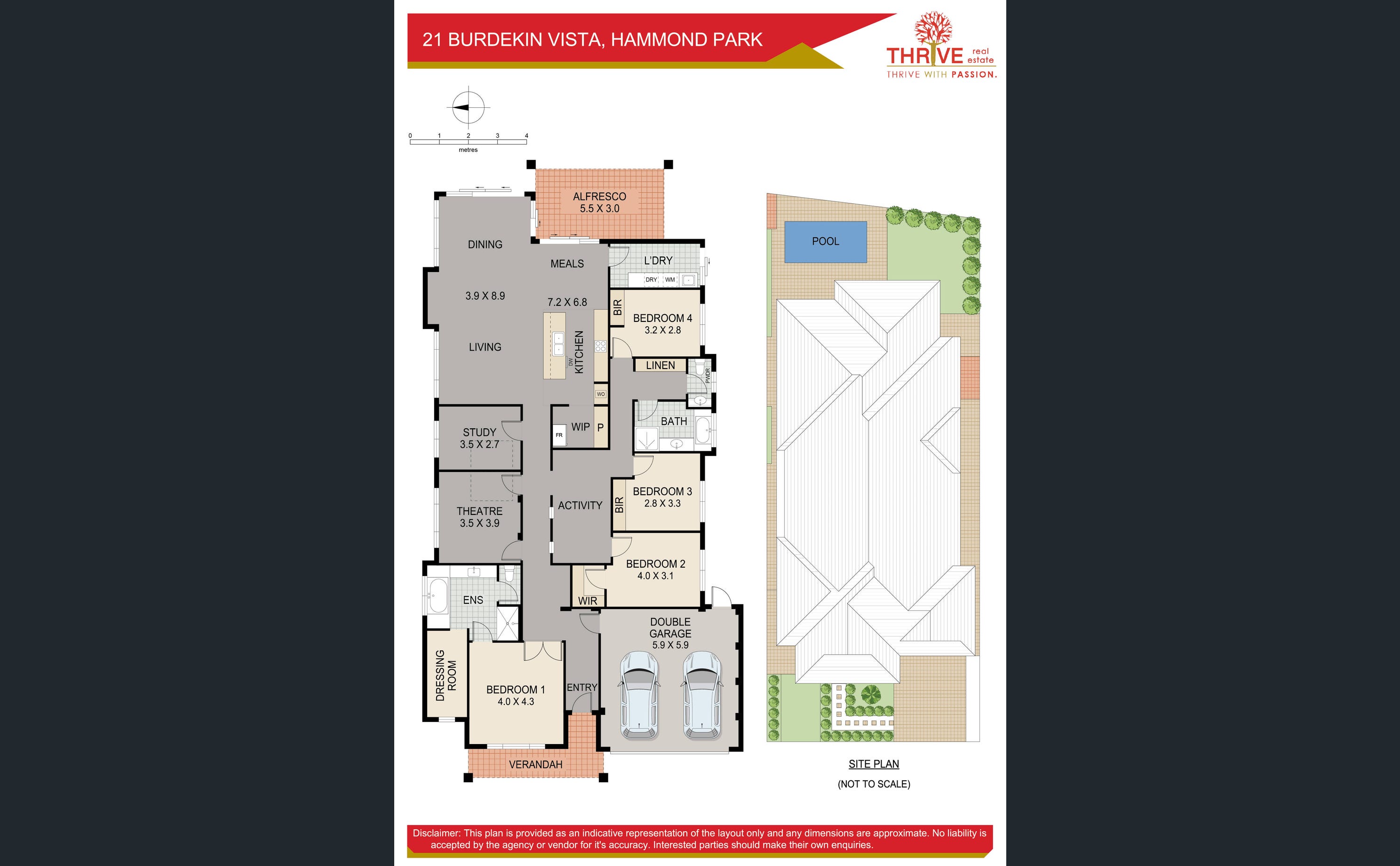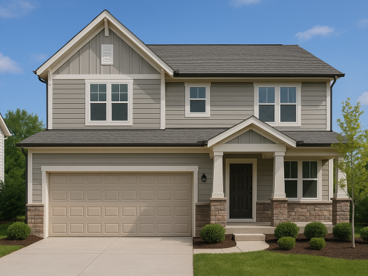Overview
- house
- 4
- 2
- 2
- 562
Description
Welcome to 21 Burdekin Vista, a sizeable, stylish and immaculate four bedroom, two bathroom home features a fully enclosed home theatre room, dedicated home office/study and a generously sized kids activity in the highly sought after location of Hammond Park. Completed with exquisite detail and finishes, this stunning property will impress families seeking a forever home in the area.
This 562sqm family-sized block incorporates a 310sqm home, along with a lovely outdoor alfresco patio and an inviting heated swimming pool for you and your kids to enjoy along with a decent patch of lawn for your fury friends to enjoy. You’ll be immediately impressed with the home’s stunning rendered facade – a lovely wide frontage with reticulated lawns and gardens, honed aggregate driveway and 1200mm wide door entry with a portico and wide front veranda.
The front of the home hosts the spacious master suite, complete with a fitted out dressing room and a well-appointed ensuite complete with rectangular bath. As we move down the foyer we arrive at the home theatre room with French doors at each entrance, just perfect for watching your fav flick on Netflix, followed by a dedicated home office or study.
The opposite wing of the home is where you’ll find a sizeable kid’s activity room and three extra-large bedrooms all with either walk-in or built-in robes. This wing houses another gorgeous family bathroom and powder room along with a broom and linen closet.
Move further in and you’ll be mesmerised by the sheer size and layout of the open plan family, living and kitchen area that will set your senses alight. A modern, spacious and fully equipped kitchen with an abundance of bench space and stain-less-steel accents. Quality appliances including dishwasher, plenty of storage options and breakfast bar, all make for a wonderful space to cook, talk and peruse activities, while the laundry is ideally positioned at the rear of the home for minimal disturbance when in use.
If you haven’t yet been awe struck with this incredible home, you’ll certainly reassess your views once you step out-side onto the large outdoor alfresco and boasts two motorised zip screen weather blinds and takes in the inviting views of the heated swimming pool that comes complete with a thermal pool blanket and automatic robot cleaner. You are simply going to love it!
Additional information
• Westinghouse induction cooktop and 900mm oven
• Filtered cold water system in kitchen
• Alfresco under main roof with two motorised zip screen weather blinds
• Stacker doors to all living areas overlooking pool and backyard
• Sparkling fully fenced pool with electric heat pump, thermal blanket and robot cleaner
• Plantation shutters to bathrooms, master bedroom and family living areas
• Daiken zoned and ducted reverse cycle air-conditioning
• 5.2kw solar energy (24) panels with Fronius Inverter
• Rinnai split solar hot water system
• Double lock up garage with internal and rear access doors
• Attic with floors and ladder
• Fireplace recess with built in cabinetry
• Velux sun tunnel to kids activity room
• Pool equipment enclosure
• Reticulated lawns and gardens
• 31 course high ceilings to main living areas and master bedroom
• Redink Homes
• 2014 built (approx.)
• 310 sqm total house size (approx.)
• 562 sqm block size (approx.)
• Council Rates – $2,541 (approx.)
• Water Rates – $1,586 p/a (approx.)
Approx driving distances
• 0.3km to Hammond Park Primary School
• 0.7km to IGA Park Hive Shopping Centre
• 1.7km to Hammond Park Secondary School
• 1.9km to Aubin Grove Train Station
• 2.0km to Kwinana Freeway Entry
• 5.5km to Cockburn Gateways Shopping City
• 11.3km to Coogee Beach
• 12.6km Fiona Stanley Hospital & St John of God Murdoch
• 19.0km to Fremantle Markets
• 28.9km to Perth CBD
DISCLAIMER: This document has been prepared for advertising and marketing purposes only. Whilst every care has been taken with the preparation of the particulars contained in the information supplied, believed to be correct, neither the Agent nor the client nor servants of both, guarantee their accuracy and accept no responsibility for the results of any actions taken, or reliance placed upon this document and interested persons are advised to make their own enquiries & satisfy themselves in all respects. The particulars contained are not intended to form part of any contract.
For more information on this property, please contact:
Derick Pitt
Director & Licensee – 0438 011 690
derick@thriverealestate.com.au
Address
Open on Google Maps- State/county WA
- Zip/Postal Code 6164
- Country Australia
Details
Updated on May 16, 2025 at 5:53 am- Property ID: 148015540
- Price: Best Offer From $1,090,000
- Property Size: 562 m²
- Bedrooms: 4
- Bathrooms: 2
- Garages: 2
- Property Type: house
- Property Status: For Sale
Additional details
- Study: 1
- Toilets: 2
- Ensuites: 1
- Land Size: 562m²
- Living Areas: 3
- Building Size: 310m²
- Garage Spaces: 2
- Air Conditioning: 1
- Built-in Wardrobes: 1
