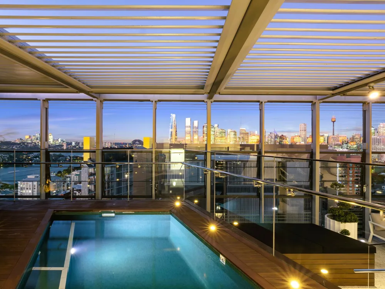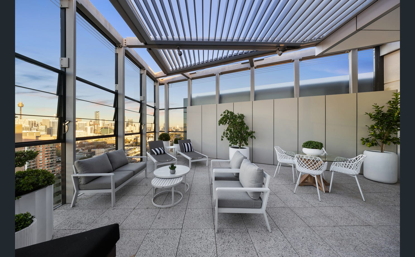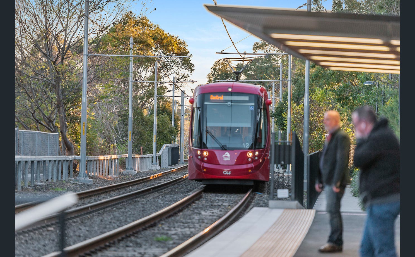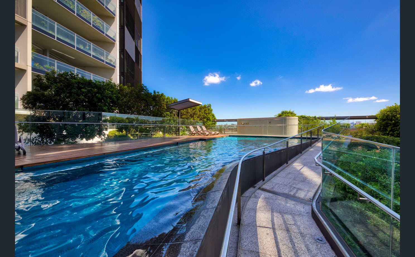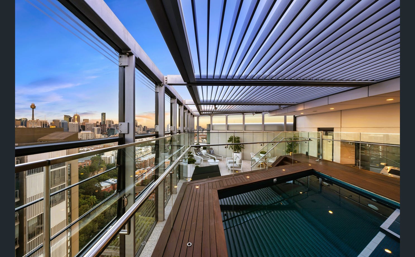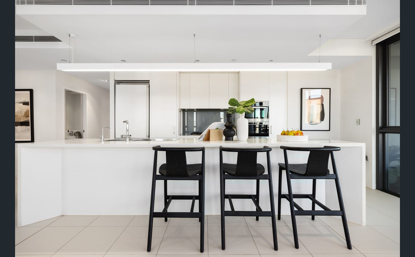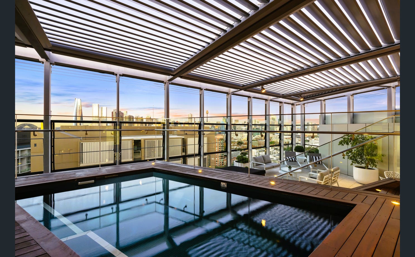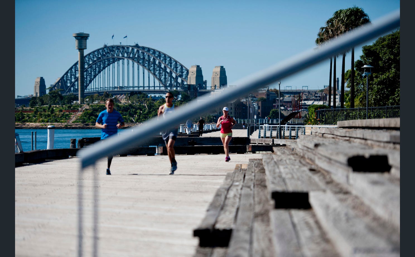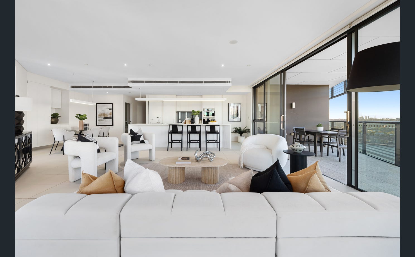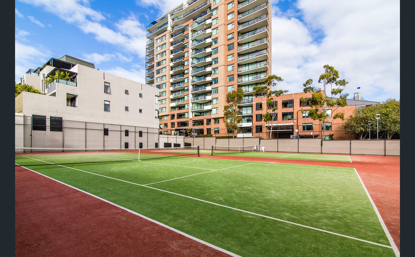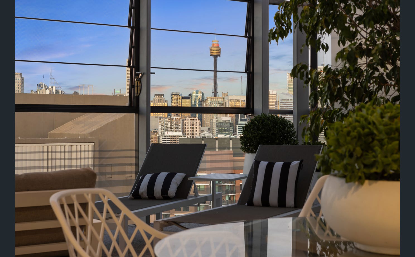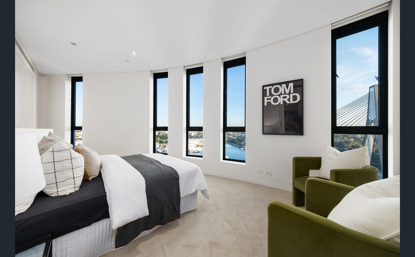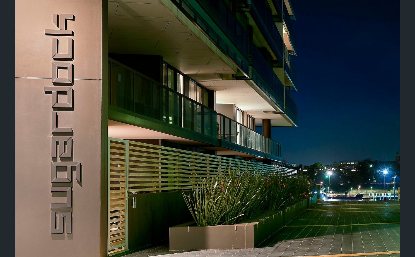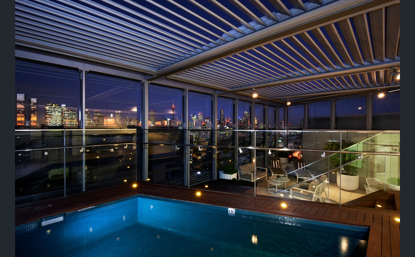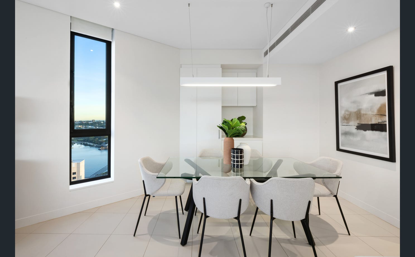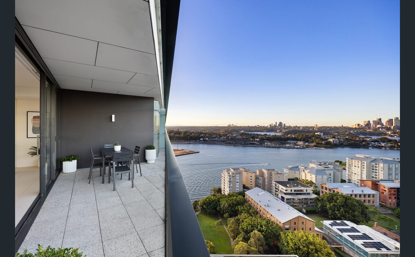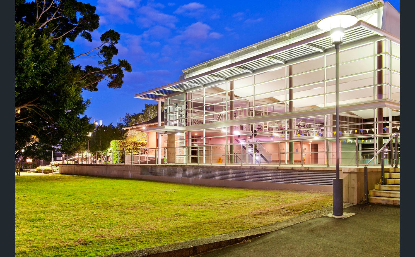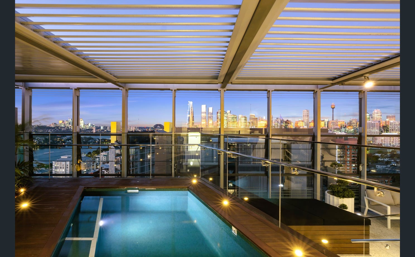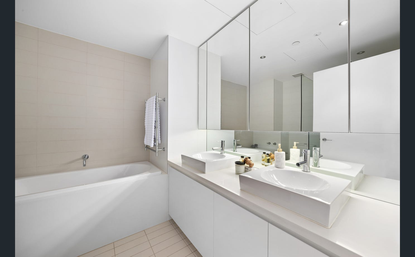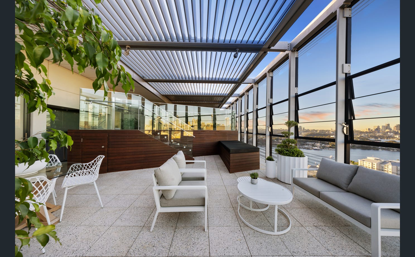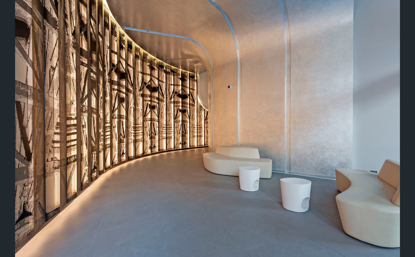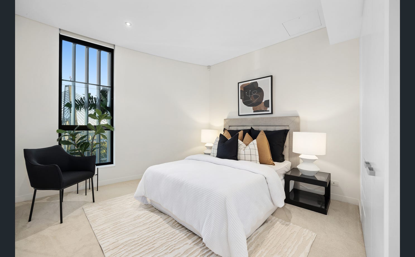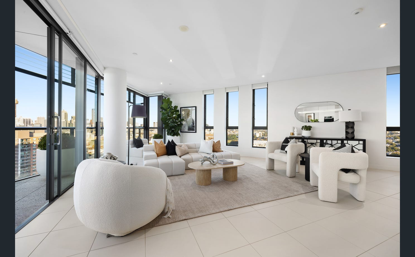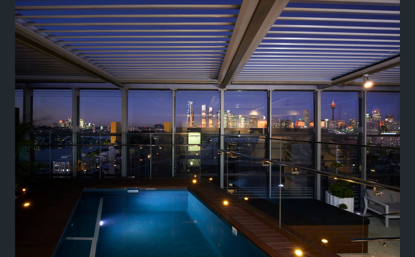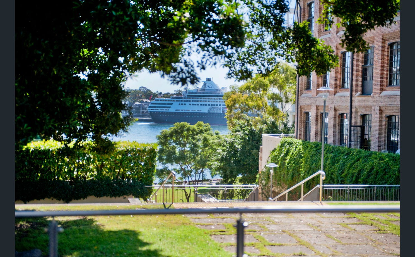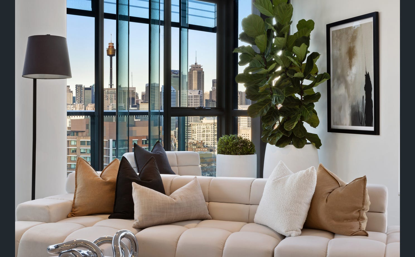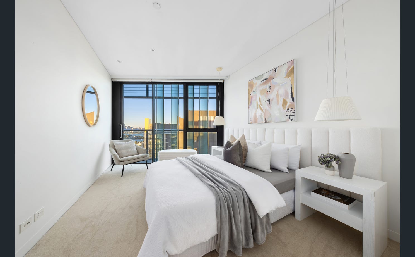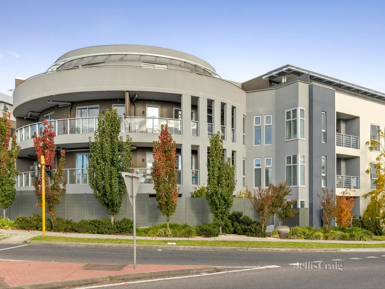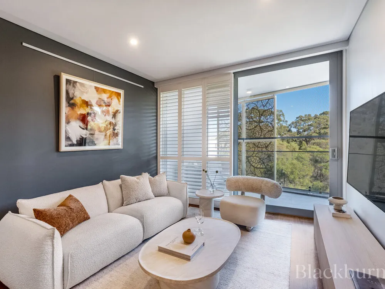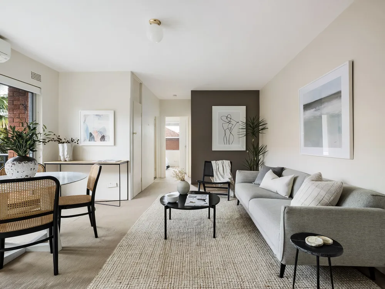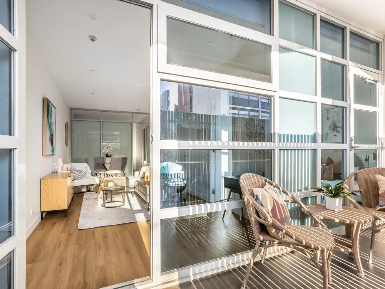Overview
- Apartment
- 3
- 4
- 2
Description
Sugar Dock’s architecturally designed Penthouses represent the pinnacle of Sydney harbourside living. One of only four exclusive residences soaring above an award-winning community, this breathtaking home redefines luxurious, state-of-the-art living. Masterfully appointed with the finest finishes and flowing across an impressive 314sqm, it boasts a vast private roof terrace complete with a plunge pool and its own private internal lift.
Visionary in design, this masterpiece by award-winning architect Francis-Jones Morehen Thorp (FJMT) and crafted by Vivas Lend Lease, commands the entire corner of the building. Its privileged position is further elevated by expansive indoor and outdoor living spaces, showcasing the most spectacular Harbour and City panoramas.
– Split-level penthouse, featuring awe-inspiring vistas of the Harbour Bridge, Sydney city skyline, Blackwattle Bay & Anzac Bridge
– Intuitively designed, the spacious open-plan kitchen, living and dining effortlessly connect to a sizeable entertainer’s balcony
– Expansive, private rooftop terrace offering a secluded plunge pool and built-in BBQ area
– Prestigious full-corner position crowning the 20th and 21st levels of the building
– Sleek and expansive Caesarstone kitchen island, European stainless-steel appliances, wine fridge
– Private master suite framed by mesmerising northerly water views, and a designer double ensuite
– Dedicated home office/study fitted with built-in cabinetry, guest powder room
– Separate internal laundry and state-of-the-art security video intercom
– Additional upstairs media room complete with a convenient kitchenette
– Internal lift equipped with a landline phone for seamless access between levels 20 and 21
– Remote-control automatic rooftop louvers, ensuring year-round enjoyment of the terrace
– Secure parking for two cars, alongside an additional external storage cage
– Outstanding resort-style facilities including indoor and outdoor pools, two gymnasiums, tennis courts, 24-hour on-site security
This residence is within walking distance to the light rail. It is also close to the iconic Fish Markets, Star Casino, and Darling Harbour, with the upcoming Metro just a short stroll away. Adding to its appeal, the home enjoys a prime location just moments from vibrant village cafes, scenic waterfront parks, and the dynamic heart of the CBD.
Outgoings:
Strata Rates: $6,885 quarterly approx.
Water Rates: $175 quarterly approx.
Council Rates: $308 quarterly approx.
Address
Open on Google Maps- State/county NSW
- Zip/Postal Code 2009
- Country Australia
Details
Updated on May 15, 2025 at 5:01 pm- Property ID: 148001448
- Price: Auction
- Bedrooms: 3
- Bathrooms: 4
- Garages: 2
- Property Type: Apartment
- Property Status: For Sale
