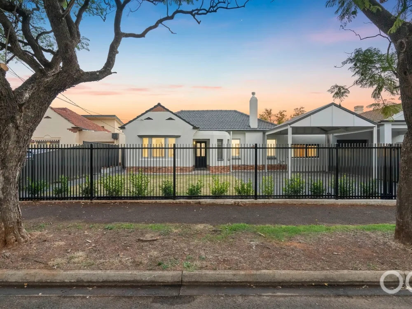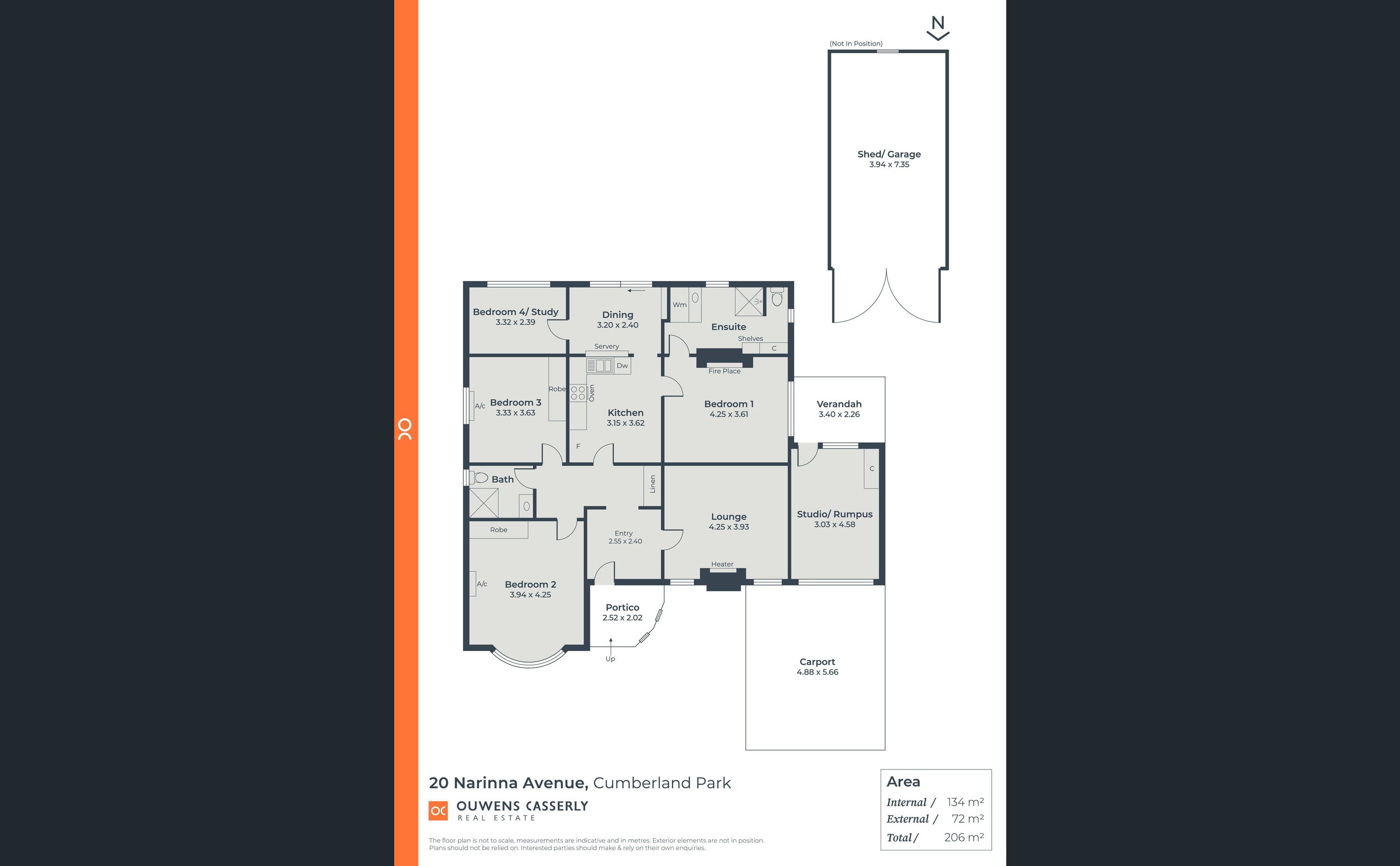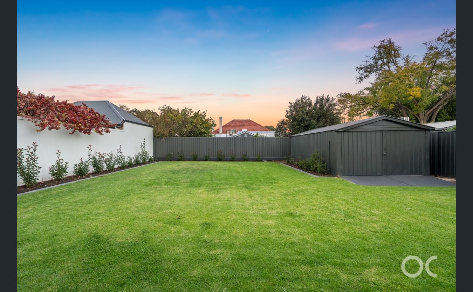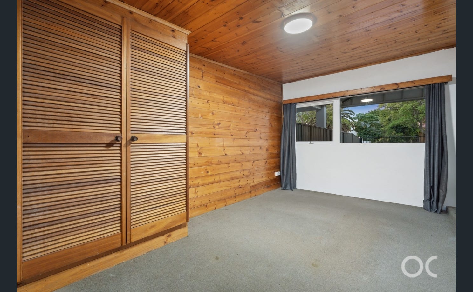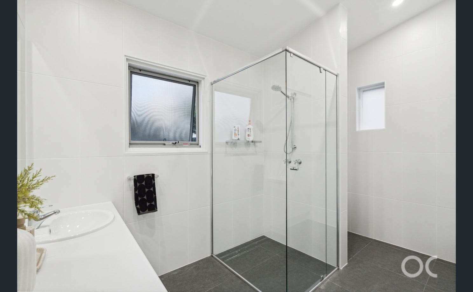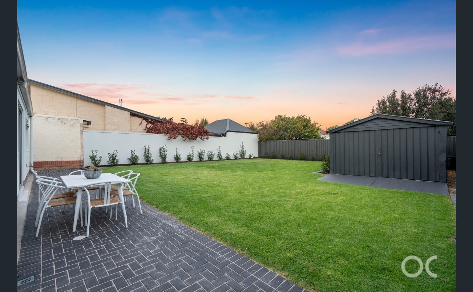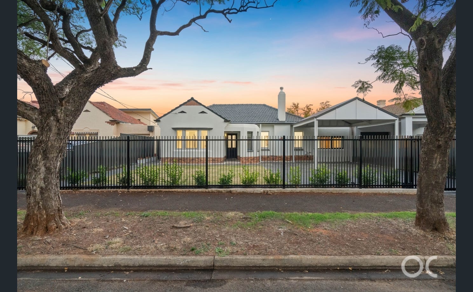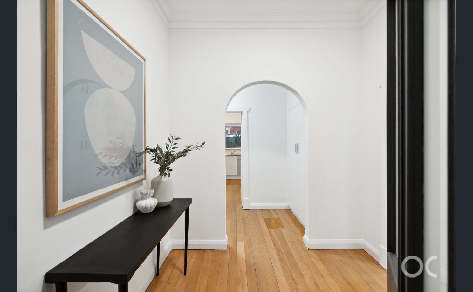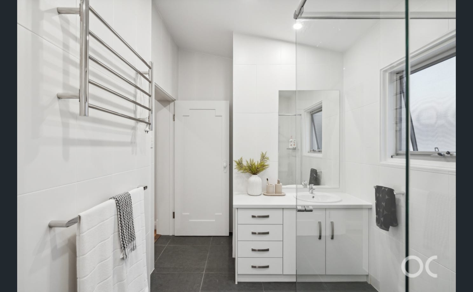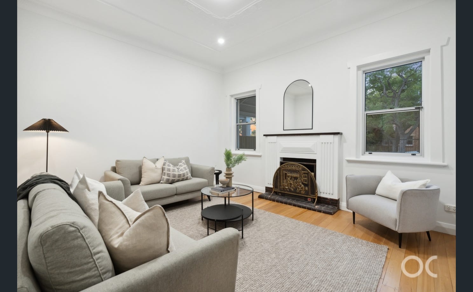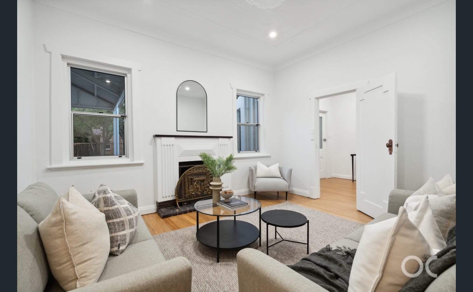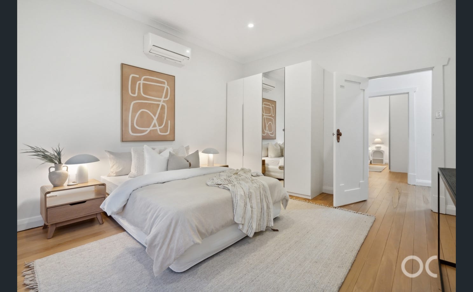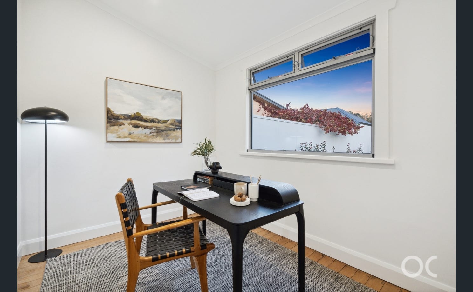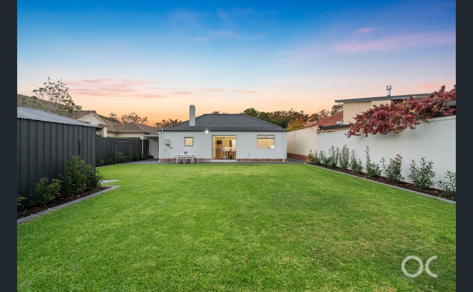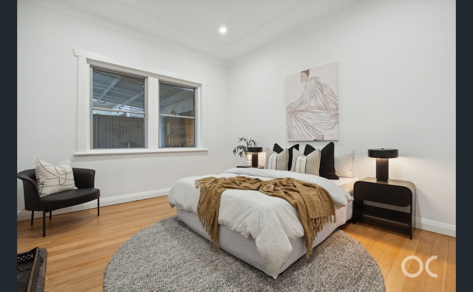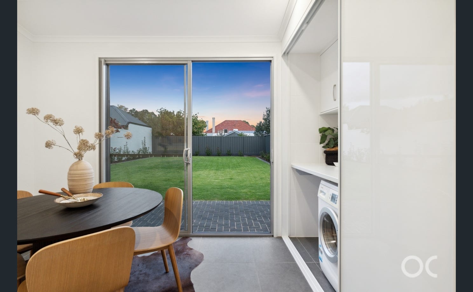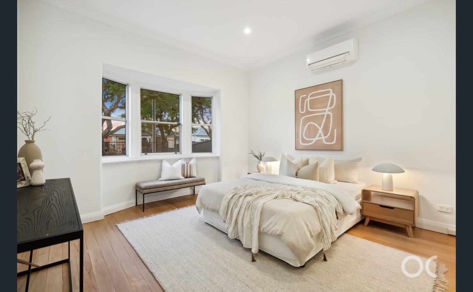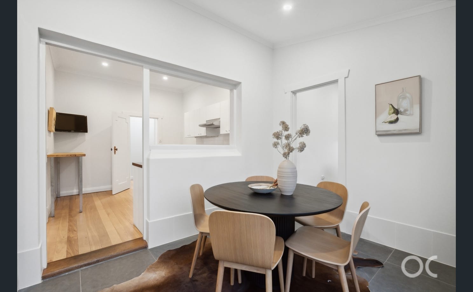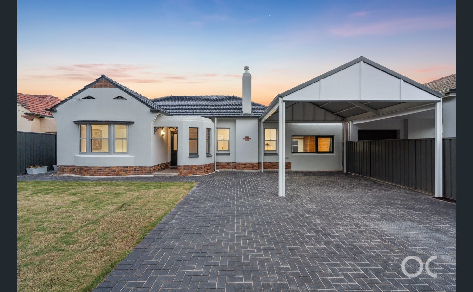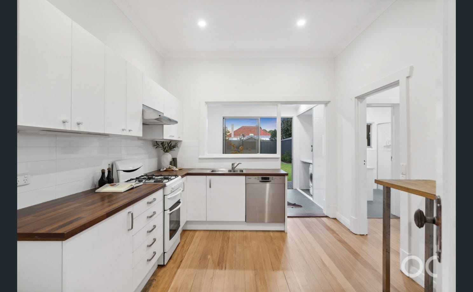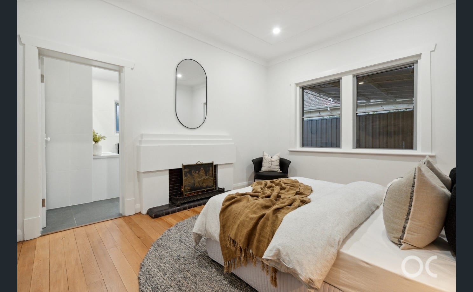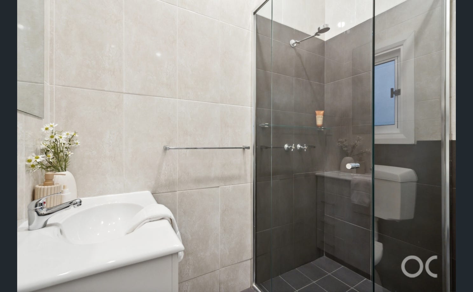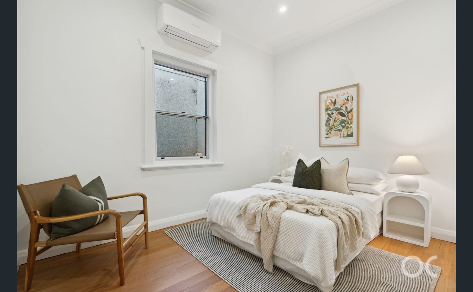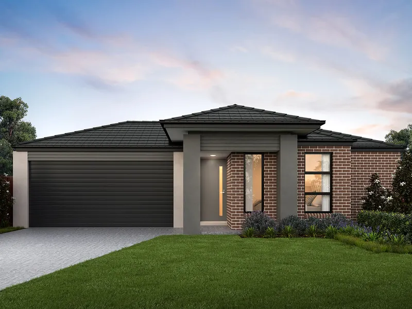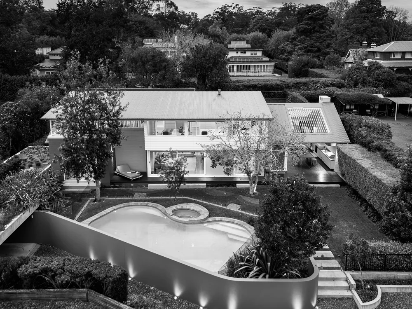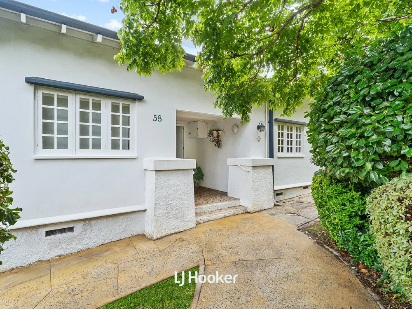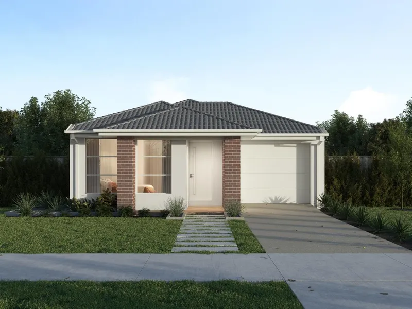Overview
- house
- 3
- 2
- 2
- 715
Description
Auction Sat, 14th Jun – 10am (usp)
A beautifully restored reminder why Art Deco is enjoying its deserved renaissance, this double brick 1940’s home is all about the details – whether small or large, inside or on its far-reaching parcel facing a jacaranda-lined street.
Proudly showing off its distinct portico and bay window beyond its electronic gates, this bright and airy home is a pretty picture from the very start on a parcel with ample room to extend at its landscaped rear.
With intricately decorated ceilings, freshly polished hardwood floors and original fireplace, the front sitting room sets the tone for this deceptively spacious home with a separate studio attached.
An ensuited main bedroom makes the morning rush that little bit easier. A rear garden view ensures the study breaks up the monotony of work-from-home life, and the super-functional kitchen brings it all together at the home’s heart.
Take that morning coffee to the rear casual meals zone and contemplate what could become of a landscaped rear yard with boundless lawns, powered shed and room for a bold addition that feels like a matter of when, not if.
If you want to be connected to both the city and coast, just a pause from schools, parks, shopping precincts and cosmopolitan Goodwood and Hyde Park precincts, Cumberland Park has your name written all over it.
Features we love…
– Double brick 1940’s Art Deco home on a wide jacaranda-lined street
– Restored and updated with polished hardwood floors and ornate ceilings
– Secure electronic gated entry
– Carport and additional off-street parking
– Three bedrooms plus study and separate studio
– Studio could be additional living space, home gym or home office
– Dishwasher and plenty of storage to kitchen
– Large, landscaped rear yard with paved patio and huge lawned area
– Plenty of storage
– Separate laundry
– Walk to Westbourne Park Primary and Cabra Dominican College
– Just minutes to Big W/Cumberland Park shopping precinct
– Easy access to public transport, Goodwood Road and Winston Avenue
– Just a short drive to King William Road, Hyde Park and the CBD
– Less than 15 minutes to Glenelg
CT Reference – 5561/940
Council – City of Mitcham
Zone – EN – Established Neighbourhood
Council Rates – $2,161.65 pa
SA Water Rates – TBA
Emergency Services Levy – $186.10 pa
Land Size – 715m² approx.
Year Built – 1945
Total Build area – 206m² approx.
All information or material provided has been obtained from third party sources and, as such, we cannot guarantee that the information or material is accurate. Ouwens Casserly Real Estate Pty Ltd accepts no liability for any errors or omissions (including, but not limited to, a property’s floor plans and land size, building condition or age). Interested potential purchasers should make their own enquiries and obtain their own professional advice.
OUWENS CASSERLY – MAKE IT HAPPEN™
RLA 275403
Address
Open on Google Maps- State/county SA
- Zip/Postal Code 5041
- Country Australia
Details
Updated on May 24, 2025 at 7:57 am- Property ID: 148097508
- Property Size: 715 m²
- Bedrooms: 3
- Bathrooms: 2
- Garages: 2
- Property Type: house
- Property Status: For Sale
- Price Text: Contact Agent
