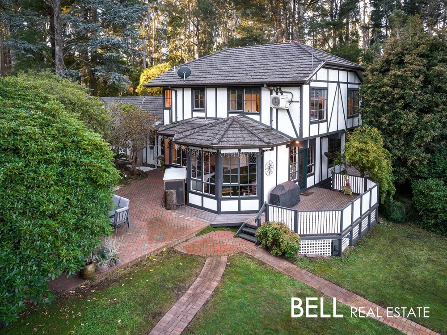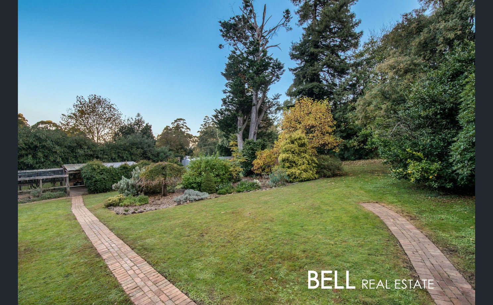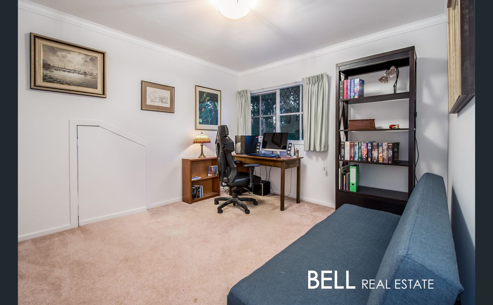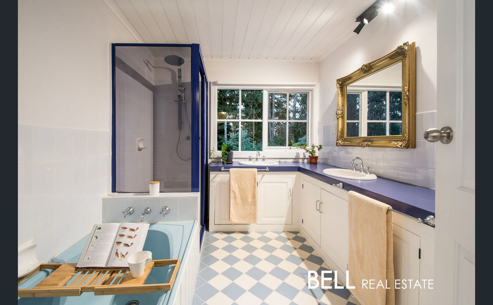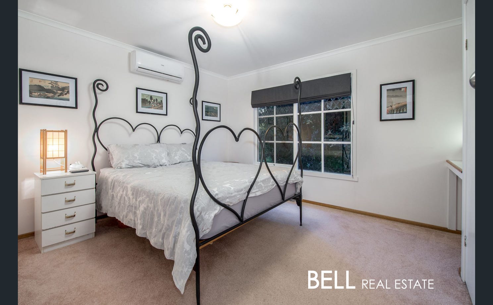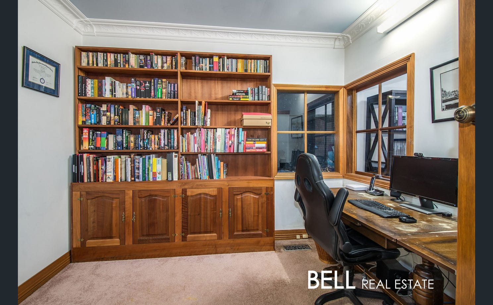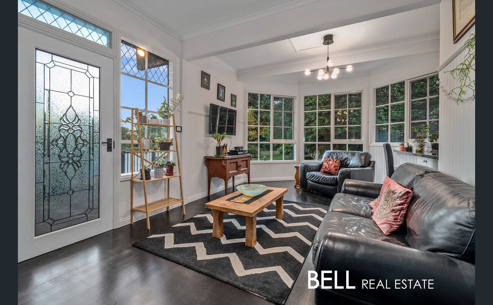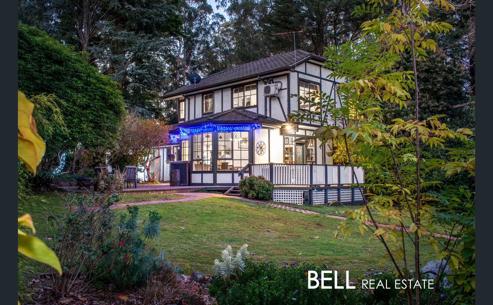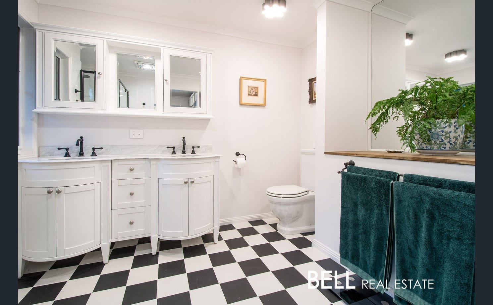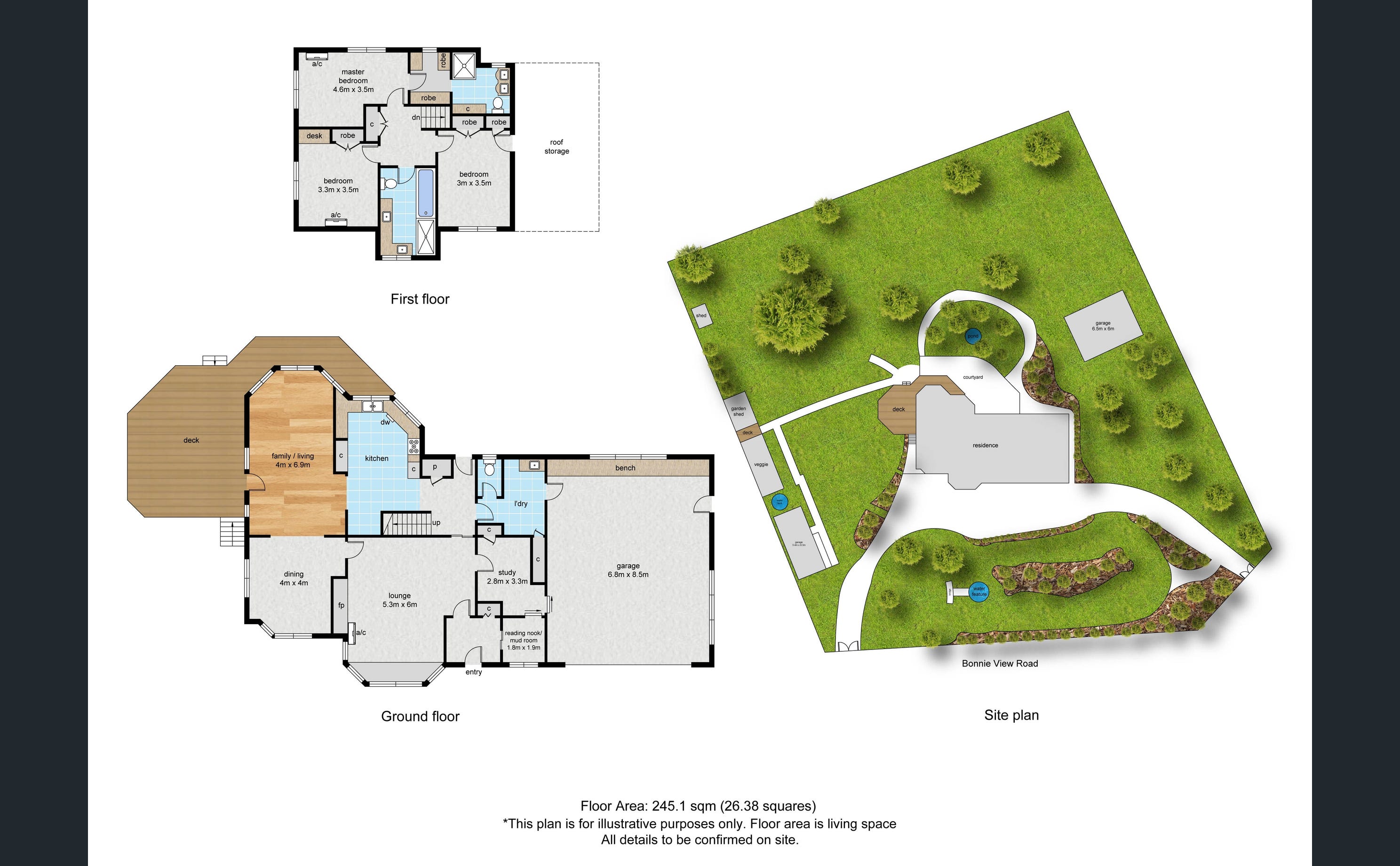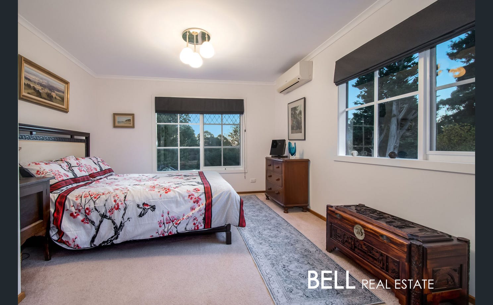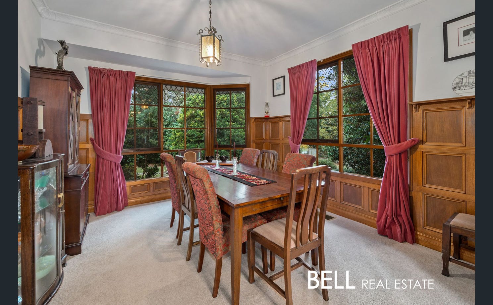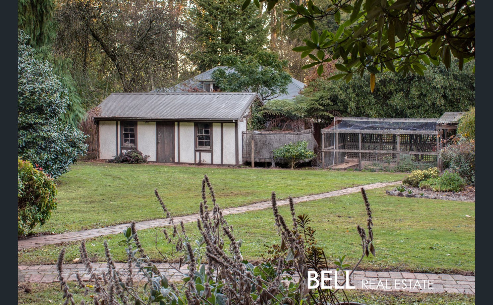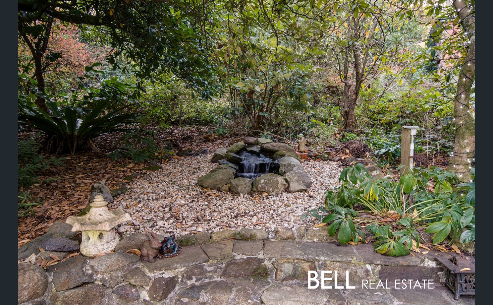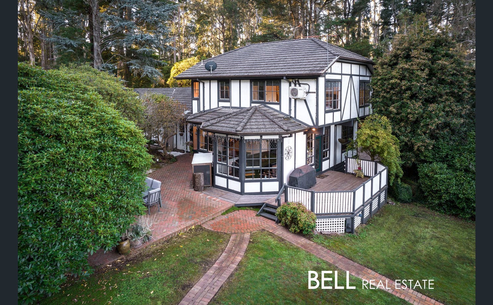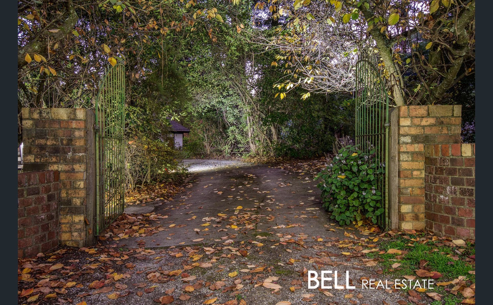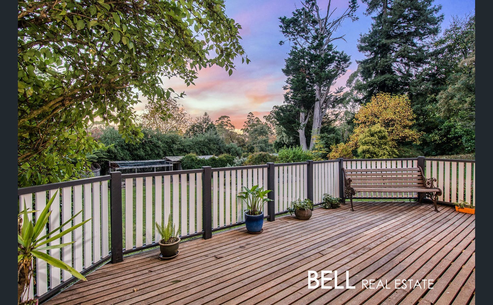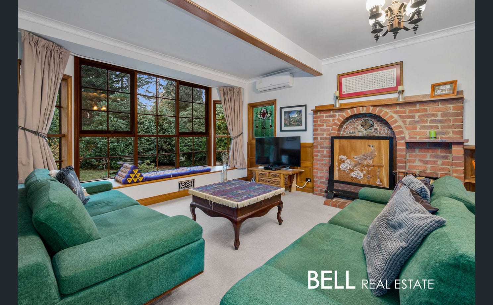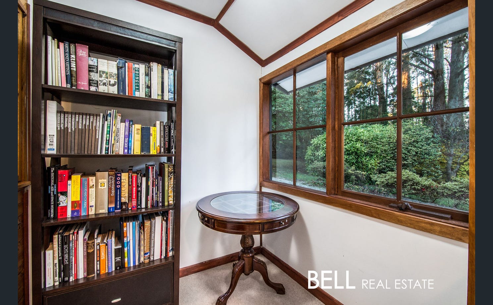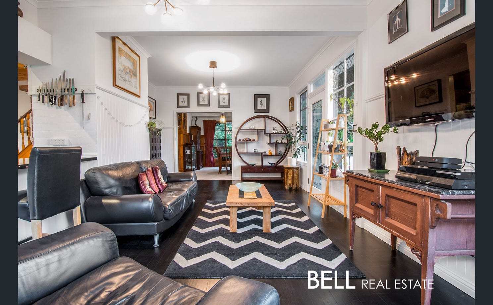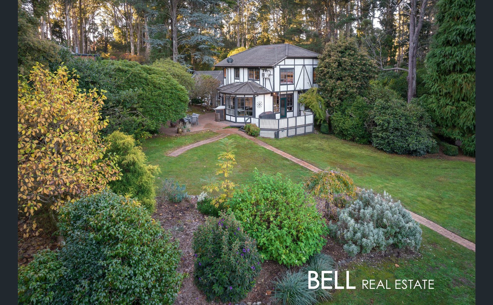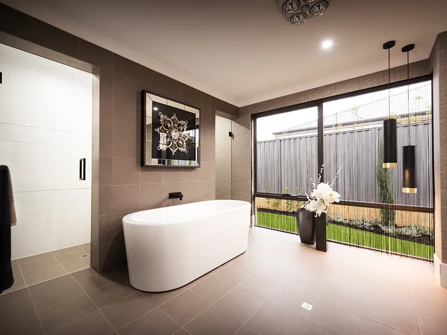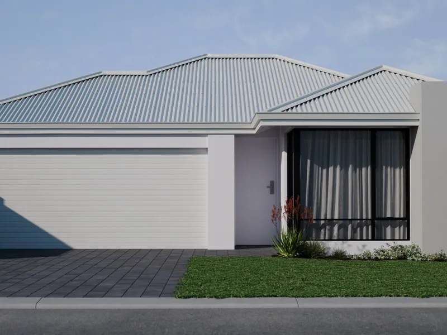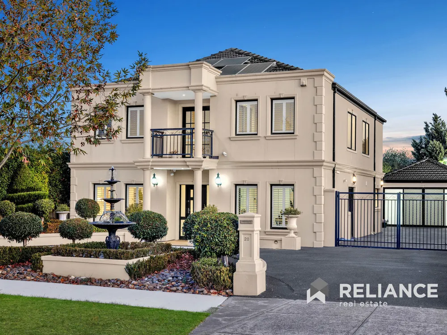2-4 Bonnie View Road, Mount Dandenong, VIC, 3767
Overview
- house
- 3
- 2
- 5
- 4
Description
With its diamond-paned leadlight windows and rich timbers, sweeping garden vistas and unmistakable Tudor charm, this Mount Dandenong classic feels more like a page from a fairytale than a family home. From the moment you curl around the corner of the circular driveway and catch the sound of the water fountain bubbling at the door, the world slows down – and your senses start to tune in. Whether you’re a growing family, an executive couple seeking a tree-change, or an inner-city buyer longing for fresh air and space, this property speaks to every lifestyle.
Set on a rare, “hills flat” acre with effortless usability, this three-bedroom, two-bathroom residence delivers timeless character in spades. Thought to date back to the 1920s, the home honours its origins with delicate art deco touches, ornate ceiling cornices, leadlight, exposed brick and a curved window or two to better admire the gardens in every season’s splendour. Beautifully framed by nature, with curated views of camellias, rhododendrons, silver birch and salvias among other delights – it’s a gardener’s dream and a sanctuary for the soul.
Step inside and you’re greeted by a welcoming foyer and a delightfully snug reading nook – the perfect hideaway for a steaming cuppa and your latest novel. Living zones fan out around the central staircase: a formal lounge with an elegant dining room made for celebratory dinners, and a casual family room with curved glass and hardwood floors that flows out to a deck just made for lazy brunches or twilight drinks.
The gleaming stone-topped kitchen – with its 900mm Fisher & Paykel cooker, Bosch dishwasher, Franke sink and leafy outlook – sits at the heart of it all with a social breakfast bench making the home chef always part of the action.
Upstairs, the three bedrooms are a study in serenity. Wake up to garden views from the main suite, complete with a walk-in robe and a luxe, updated ensuite with double vanity. A family bathroom offers both a tub and a rain shower, with more leafy outlooks to calm the mood. On the ground level, a dedicated home office is perfect for busy professionals.
Flat for the hills (a local rarity), the block is wrapped in established trees and brims with plant life both ornamental and edible. Children will adore the sense of freedom – there’s space to run, roam, and create outdoor memories that last a lifetime. Host garden parties on the lawn, soak up dappled shade with drinks on the entertaining terrace, or simply wander through your own botanic sanctuary with a cup of tea in hand as melodic birdsong hangs in the air. The Zen-style garden zone with water feature adds a meditative touch, while a veggie patch, ample shedding and potential-rich single garage/studio complete this charming landscape.
Garaging is sorted too for all your tools and toys, with two double garages (one with internal access via the laundry and a dedicated workshop space).
Opposite Singleton Reserve and moments from national parks, Sky High, and some of the most iconic walking tracks and lookouts in the Dandenong Ranges, the property also offers convenience for families with Mount Dandenong Primary School, cafes, the hotel and village shops within walking distance. Access to local bus routes ensures you’re well connected, while still wrapped in the peace and privacy of the hills.
It’s a property that invites exploration and creativity, with room for every dream and every chapter still to come.
At a Glance:
– Storybook Tudor-style home on a rare, flat acre-plus (approx. 4176m2) corner block
– Circular driveway with dual entrances
– Three bedrooms, two bathrooms, three toilets and multiple living zones
– Diamond-paned leadlight windows, ornate cornices, curved glass, art deco flair
– Welcoming foyer and charming reading snug to greet you on arrival
– Formal lounge with elegant dining, family room to deck
– Kitchen with 900mm Fisher & Paykel cooker, leafy outlook and social vibe
– Garden views from almost every window – serenity in every direction
– Upstairs main suite with walk-in robe and luxe double vanity ensuite
– Lush, established gardens with rhododendrons, camellias, salvias and more
– Zen garden with water feature, water fountain at entry
– Two double garages (one with internal access/workshop), plus single garage/studio
– Usable, family-friendly grounds perfect for kids, pets, garden parties and outdoor play
– Fruit trees and a veggie garden space
– Gas ducted heating and split system air-conditioning
– Under stair and under roof storage plus plenty of built-ins
Disclaimer: All information provided has been obtained from sources we believe to be accurate, however, we cannot guarantee the information is accurate and we accept no liability for any errors or omissions (including but not limited to a property’s land size, floor plans and size, building age and condition) Interested parties should make their own enquiries and obtain their own legal advice.
Address
Open on Google Maps- State/county VIC
- Zip/Postal Code 3767
- Country Australia
Details
Updated on May 24, 2025 at 2:13 am- Property ID: 148099908
- Price: $1,180,000
- Property Size: 4 m²
- Bedrooms: 3
- Bathrooms: 2
- Garages: 5
- Property Type: house
- Property Status: For Sale
- Price Text: $1,180,000 - $1,293,000
- property_upper-price: 1293000
