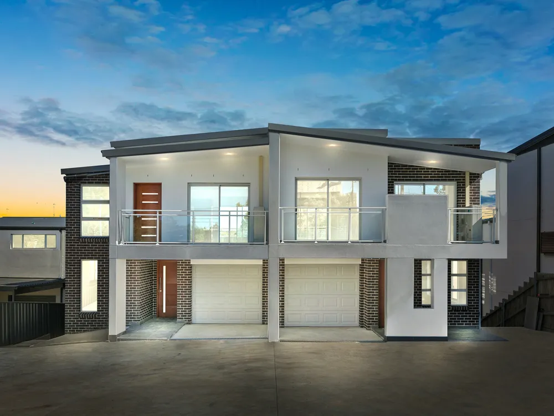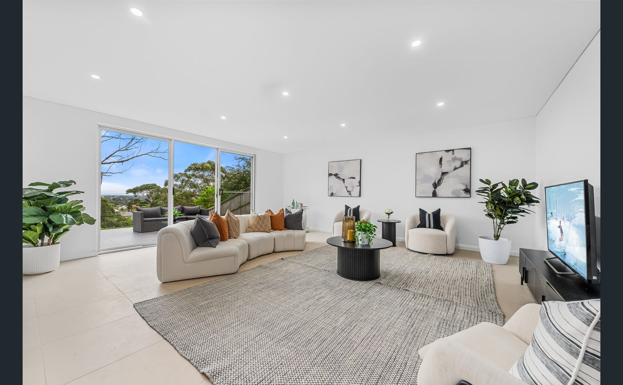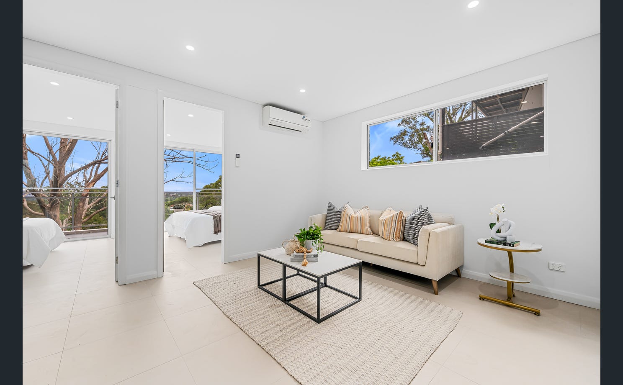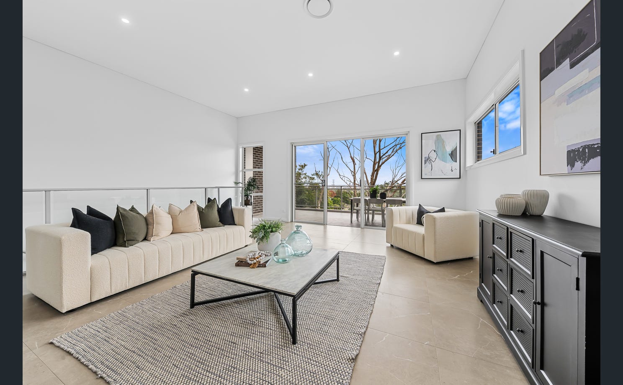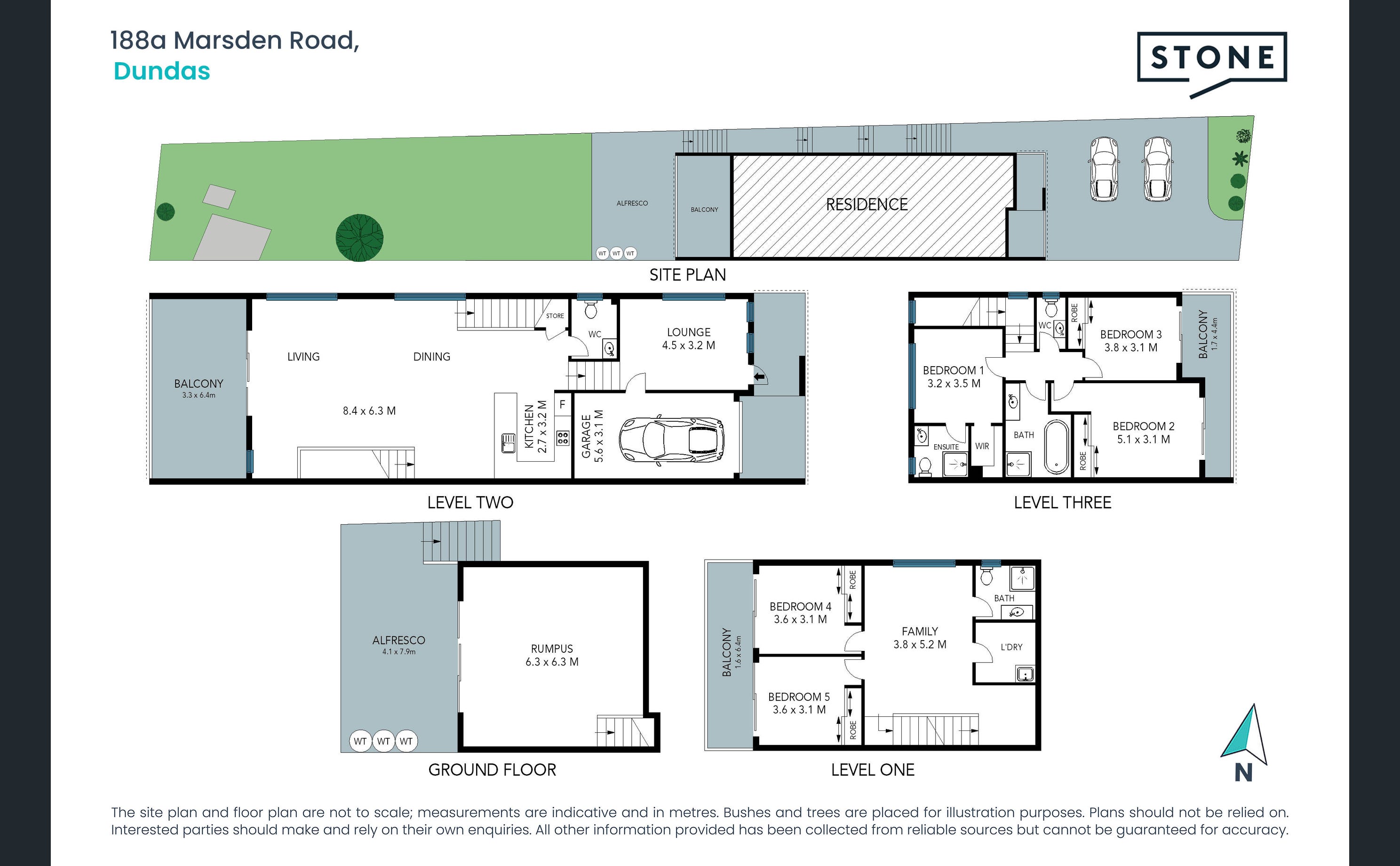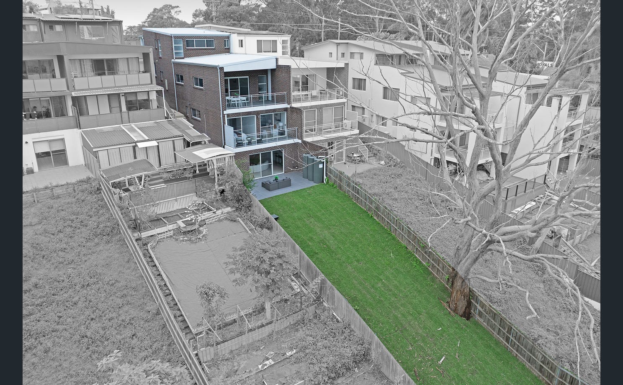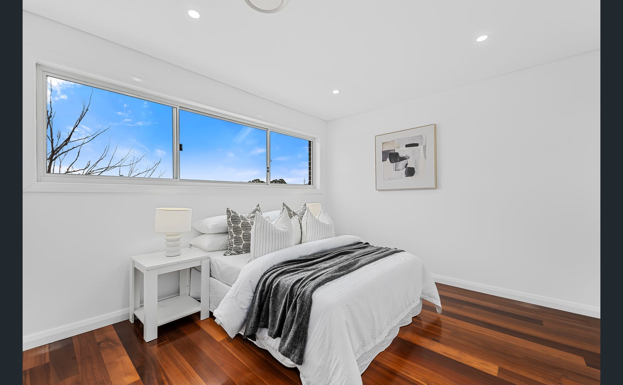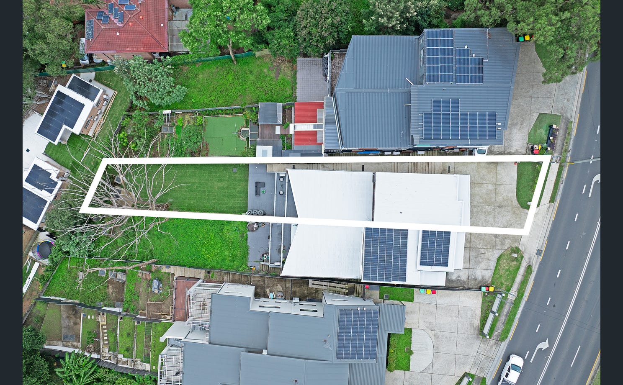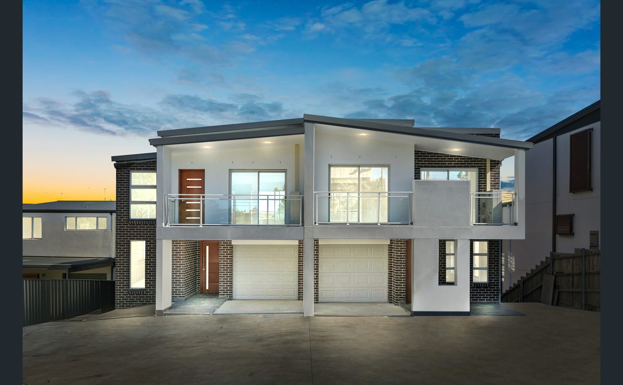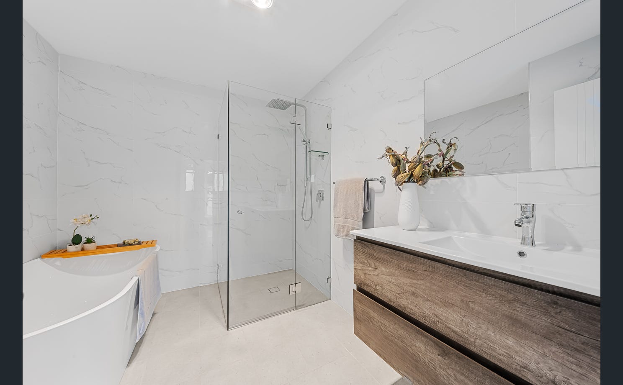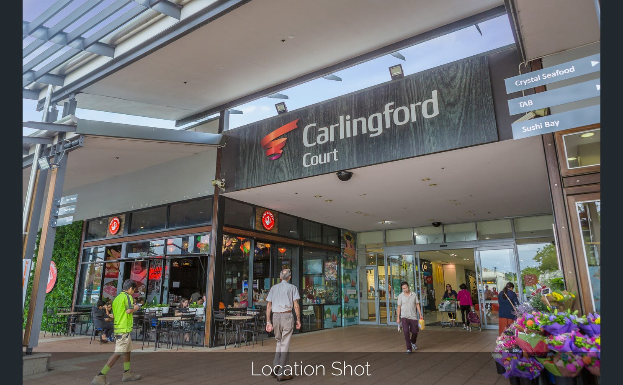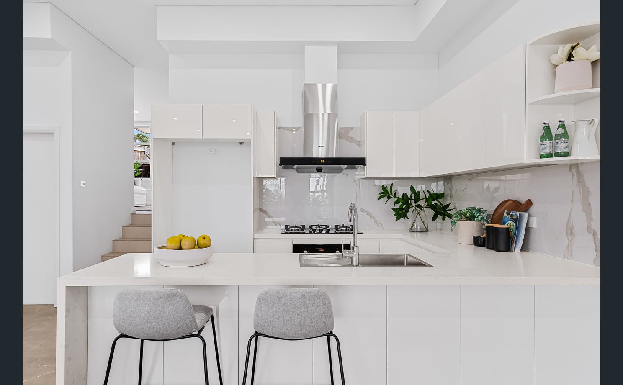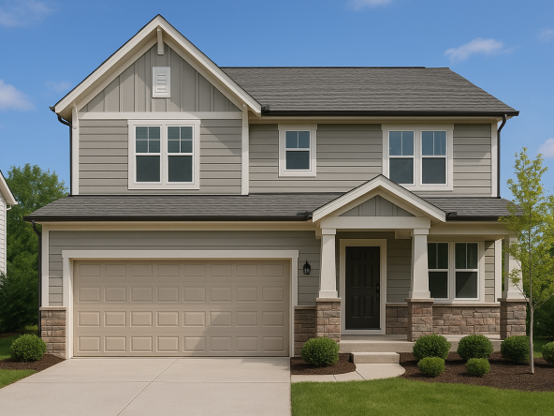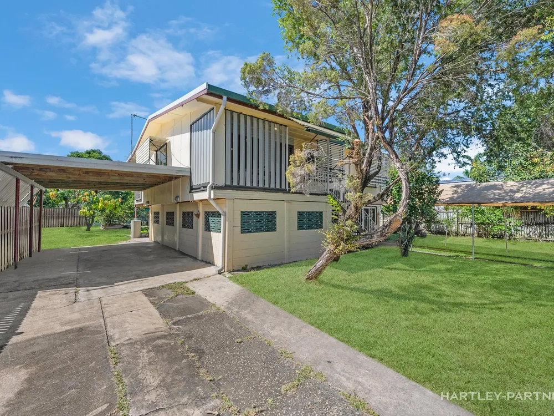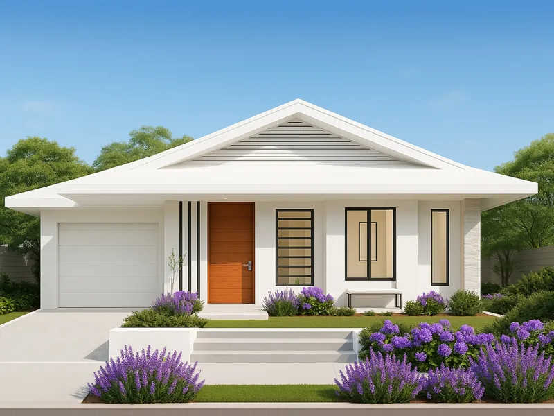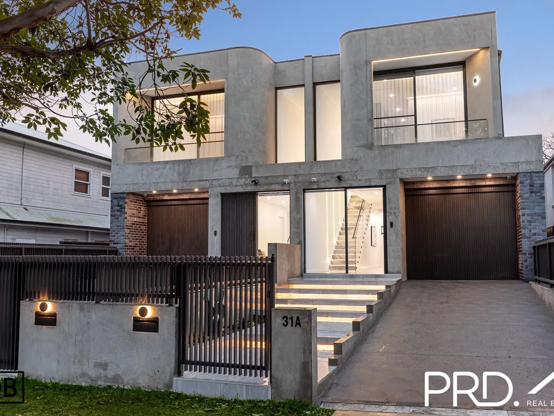Overview
- house
- 5
- 3
- 3
- 531
Description
Spanning four expansive levels, this contemporary duplex has been crafted to capture mesmerising district views stretching out to Parramatta and beyond. Blending modern design with elegant sophistication, it is the perfect haven to escape, entertain and unwind. Opening to a split-level entry, the floor plan gently cascades to each level with a choice of terraces to soak up the elevated outlook. Brimming with natural light, the voluminous interior has been designed with flexible spaces, including open plan living/dining and a downstairs rumpus/media room. The chef-style kitchen showcases stone countertops and gas cooking. The well-appointed bedrooms are set in two separate wings, making this an ideal choice for extended families.
– Bespoke multi-level dual-occupancy home on 541 sqm block
– Sweeping panoramic views with huge terraces for entertaining
– Modern interiors, sleek finishes throughout, impeccably presented
– Chef-style kitchen featuring a stone breakfast bar with waterfall edges
– Five bedrooms with built-in wardrobes, master with its own ensuite
– Luxurious family bathroom with soaker tub, rainwater showerhead
– Ducted air-conditioning, internal laundry, mix of timber/ tiled floors
– Single auto lockup garage, additional off-street parking for two vehicles
– Large rear garden with scope for landscaping, side stair access to yard
– Zoned for Yates Ave Public School and Cumberland High School
– Close to Marist Brothers Eastwood, short drive to Parramatta light rail
– Quick access to Carlingford Court (3.7km approx.) and Eastwood station (2.2km approx.)
Address
Open on Google Maps- State/county NSW
- Zip/Postal Code 2117
- Country Australia
Details
Updated on May 24, 2025 at 2:01 am- Property ID: 148100084
- Property Size: 531 m²
- Bedrooms: 5
- Bathrooms: 3
- Garages: 3
- Property Type: house
- Property Status: For Sale
- Price Text: Just Listed
