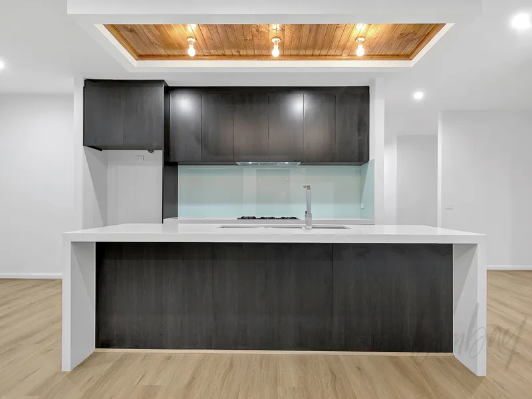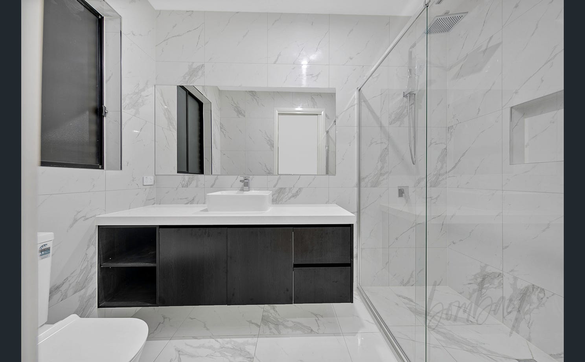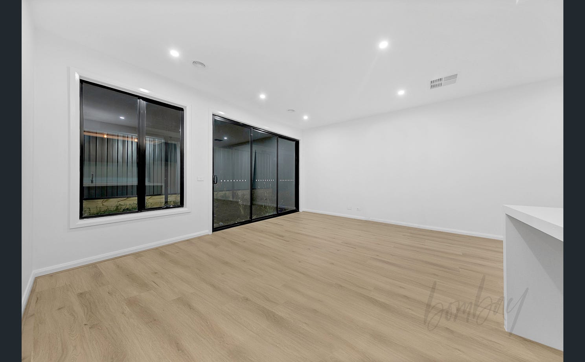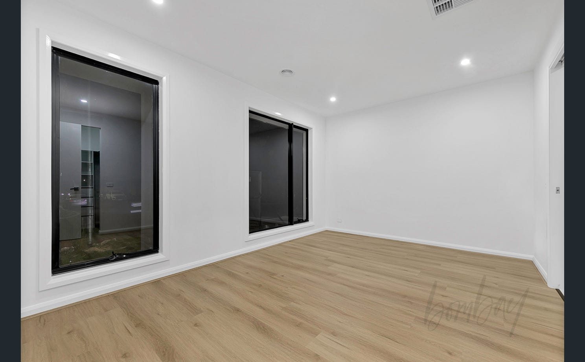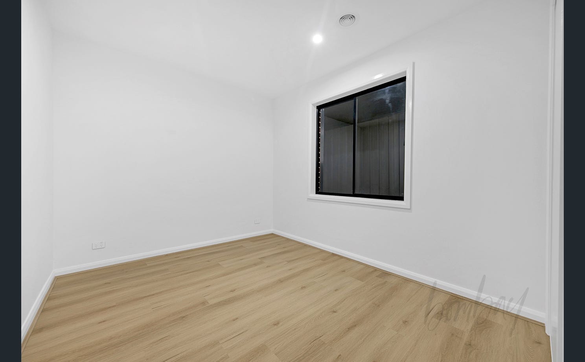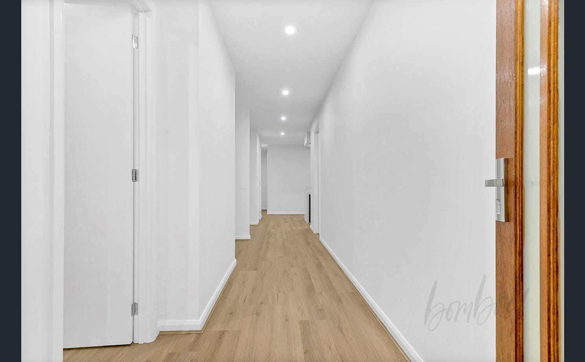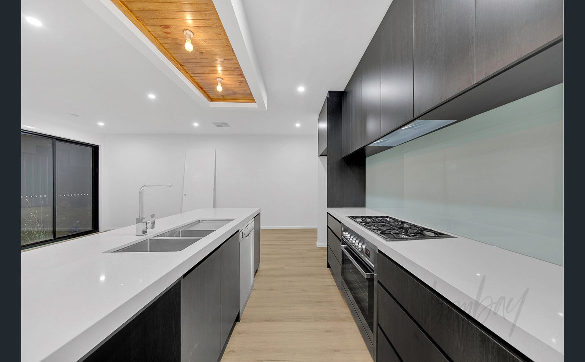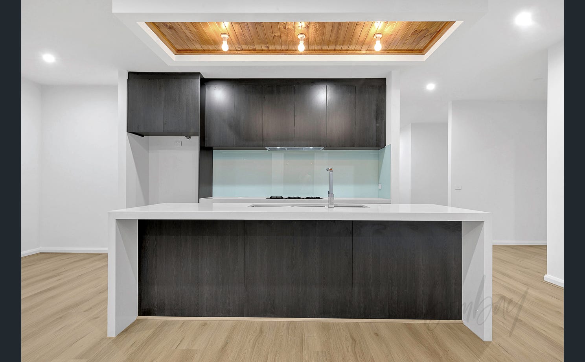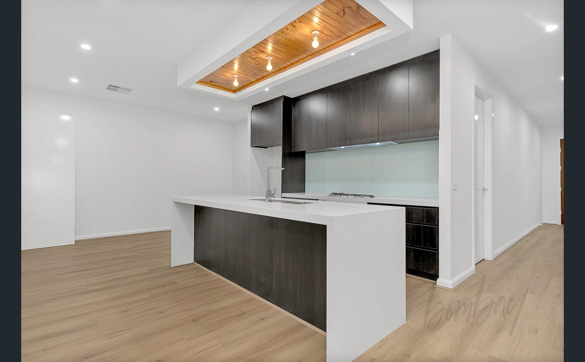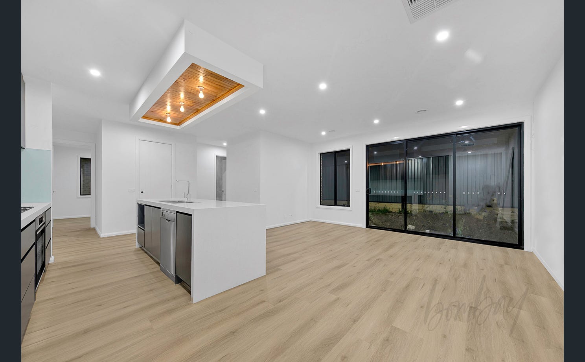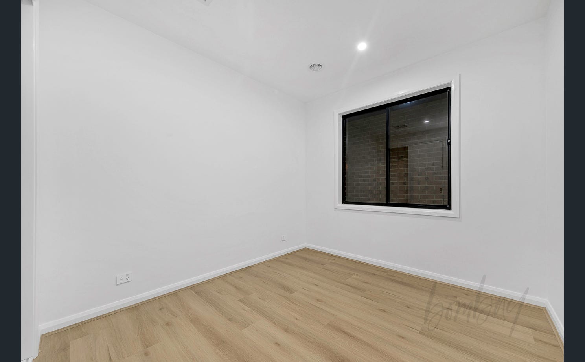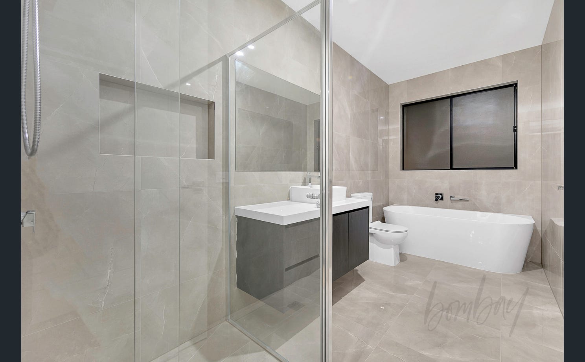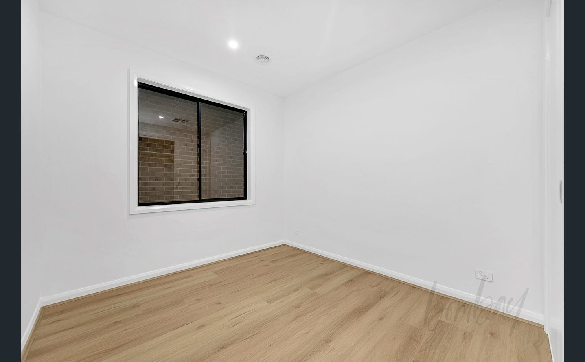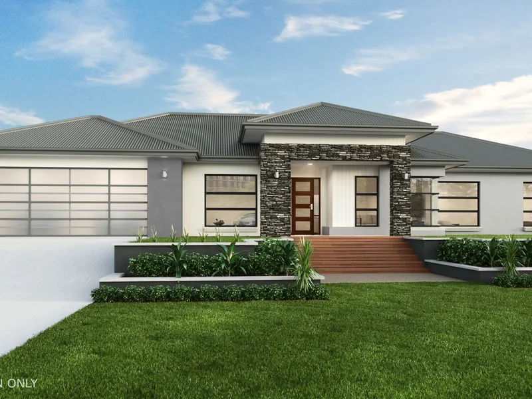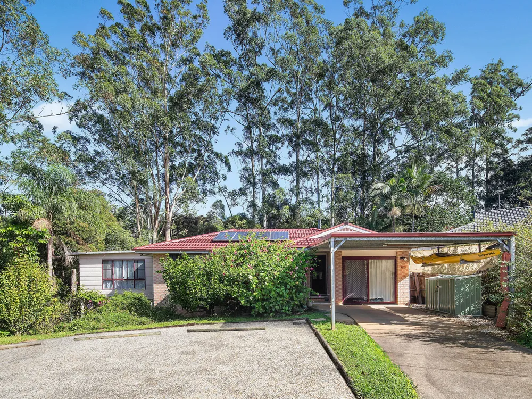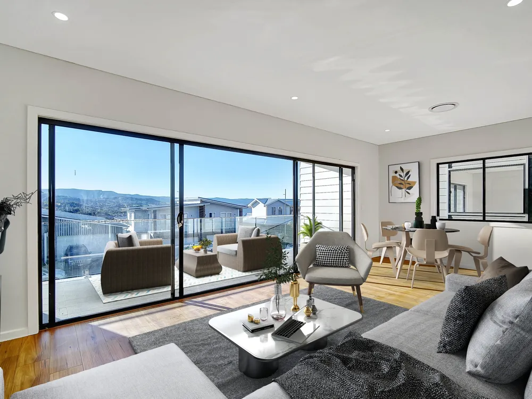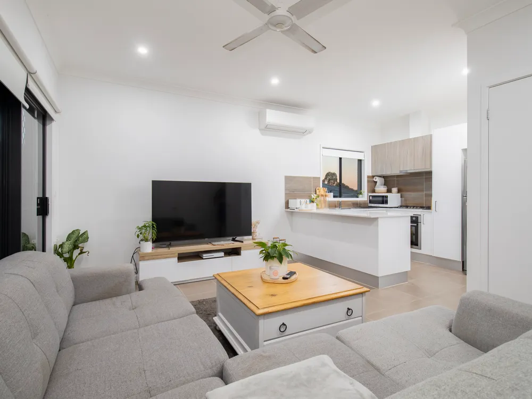Overview
- house
- 4
- 2
- 2
Description
This home has it all with its practically designed floor plan, this gorgeous family home simply commands your attention. From the moment you walk in, you’ll be impressed by the high ceiling with wide entrance and a free-flowing floor plan with an added bonus of feature walls throughout the house.
Features include: 4 spacious bedrooms – Master with ensuite with WIR and 3 bedrooms with BIR’s. Chef’s kitchen which includes 900ml stainless steel oven, stone benchtops, dishwasher, Intercom, security Alarm, Refrigerated Heating & cooling pantry, Spacious laundry, Fully tiled bathrooms. The open plan meals/family area provides for a great living space for the whole family to enjoy.
ABOUT THE LOCATION
Victoria’s largest master planned community,
set to become a future city Centre for Melbourne’s north.
Located 38km north of Melbourne’s CBD
Over 17 parks, walking and cycling tracks, large conservation areas.
Public Schools & Hume Anglican Grammar.
Kallo Town Center
Donnybrook train station is just a 5 min drive. Easy access to Hume Freeway. Walking distance to sports Centre, schools and childcare Centre.
Photos are for Illustrative Purpose Only.
Due diligence checklist – for home and residential property buyers – http://www.consumer.vic.gov.au/duediligencechecklist
Address
Open on Google Maps- State/county VIC
- Zip/Postal Code 3064
- Country Australia
Details
Updated on May 16, 2025 at 8:11 am- Property ID: 148014124
- Price: Contact Agent
- Bedrooms: 4
- Bathrooms: 2
- Garages: 2
- Property Type: house
- Property Status: For Sale
