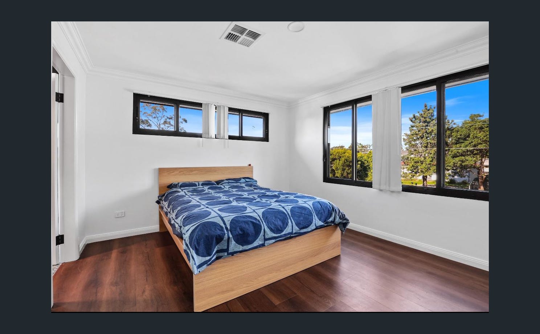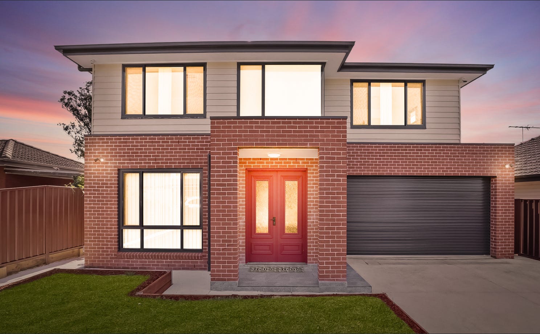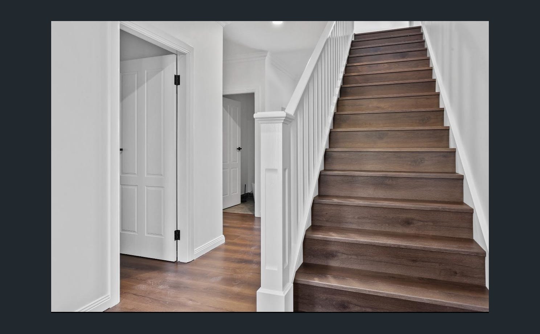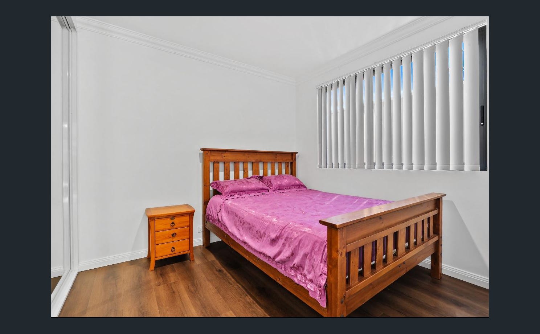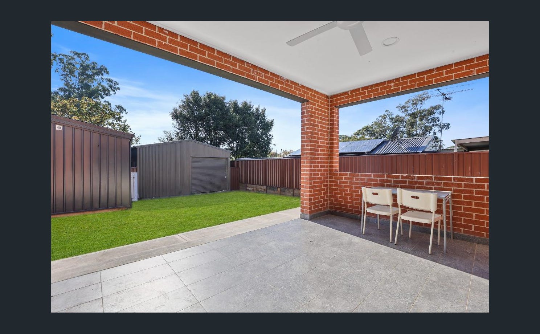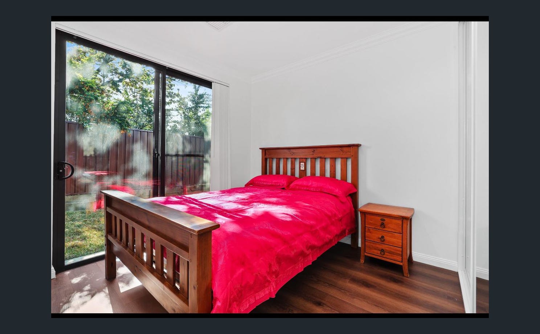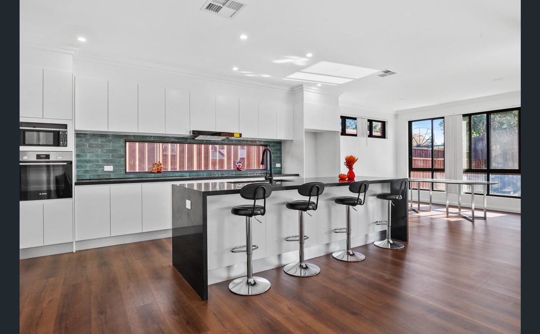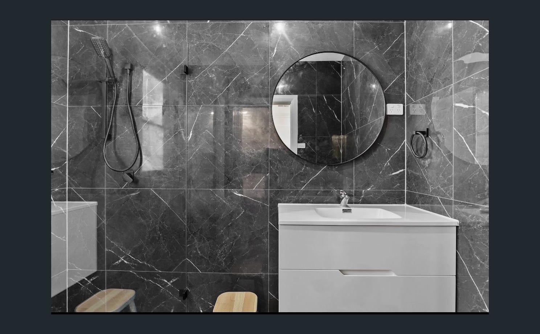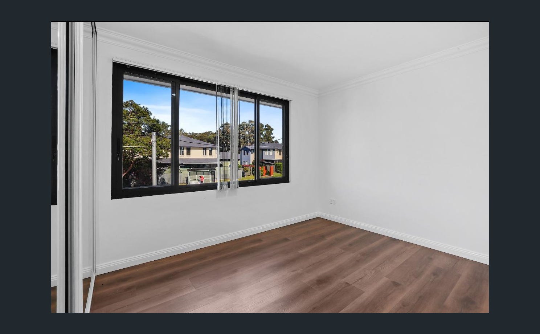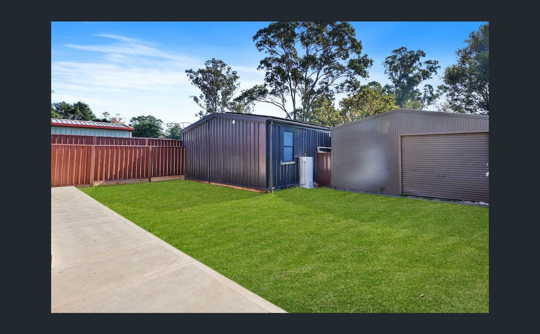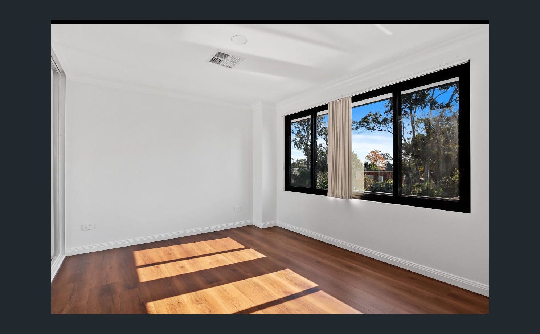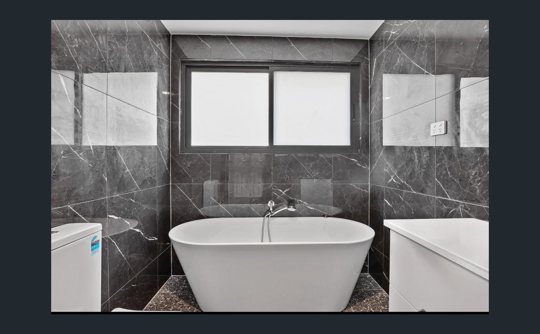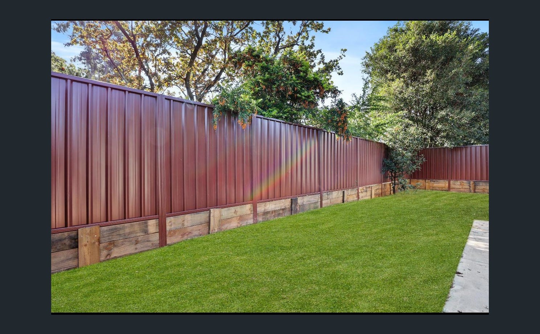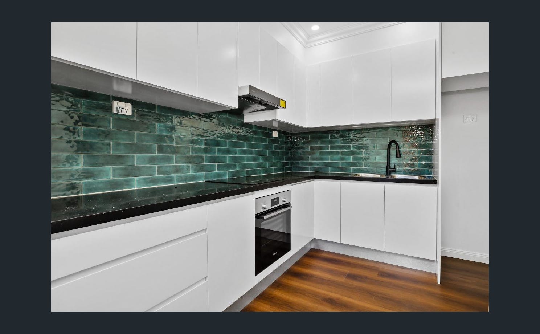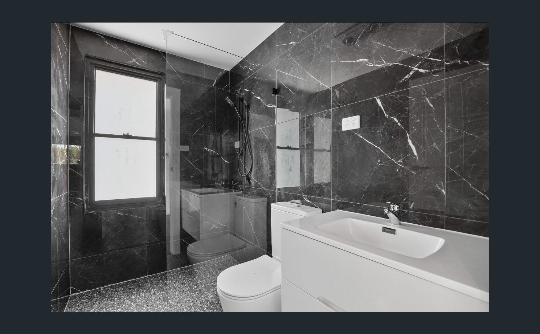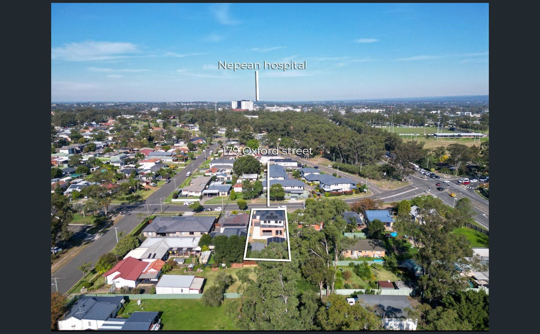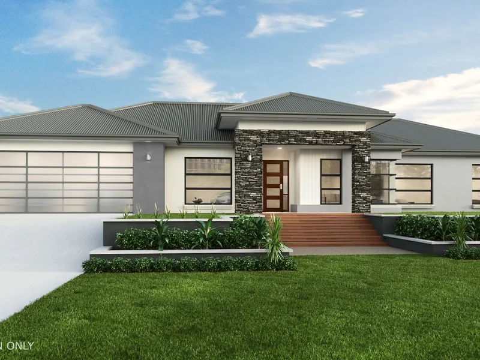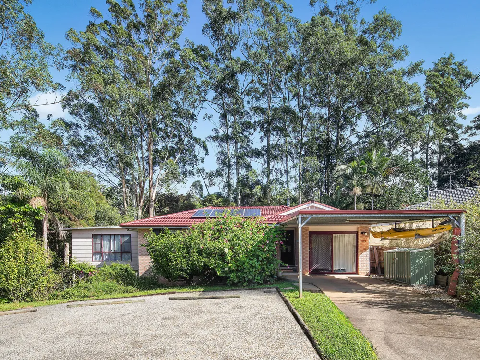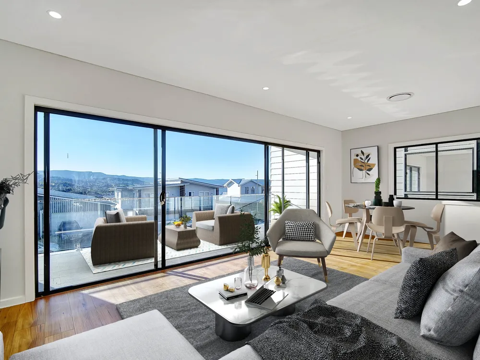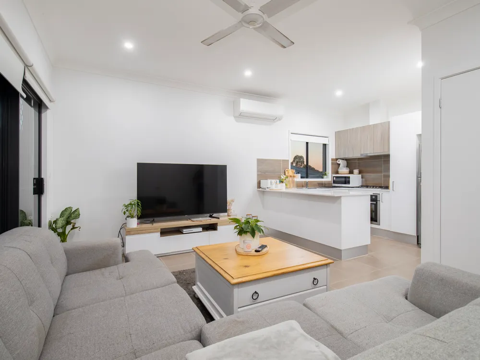Overview
- house
- 7
- 4
- 3
- 695
Description
Joshua Cassells & Charlie Stoffers from Ray White Diamantidis Group is pleased to present 179 Oxford Street, Cambridge Park!
Whether you’re upsizing, investing, or searching for a versatile family home in a quiet yet convenient location, this spacious double-storey residence with a two bedroom granny flat offers the perfect blend of comfort, functionality, and flexibility. With multiple living areas, five potential bedrooms, and a practical floorplan designed for growing families, this home ticks all the boxes.
Key Features:
• Master Bedroom Retreat: Privately located upstairs, the master features a large walk-in wardrobe and generous ensuite with oversized shower, toilet, and vanity – the perfect parents’ sanctuary.
• Four Additional Bedrooms: Three upstairs bedrooms with built-in robes plus a fourth bedroom downstairs, ideal for guests, in-law accommodation, or a home office.
• Open-Plan Living & Dining: Spacious main living area that flows seamlessly from the kitchen to the outdoor entertaining zone – perfect for family gatherings or relaxing at home.
• Upstairs Rumpus Room: Second living space upstairs, great as a kids’ playroom, teen retreat, or quiet study area.
• Well-Appointed Kitchen: Features a large island bench, walk-in pantry, quality appliances, and ample storage – ideal for home cooks and entertainers alike.
• Three Bathrooms + Powder Room: Two full bathrooms upstairs, including the ensuite, plus a third full bathroom and separate powder room downstairs, offering practicality and convenience for large families and visitors.
• Covered Outdoor Entertaining: Private alfresco area offering year-round usability and a seamless indoor-outdoor flow.
• Double Garage with Internal Access: Secure parking with room for additional storage.
• Dedicated Laundry: Practical internal laundry with external access and space for all essentials.
Self-Contained Granny Flat:
An exceptional addition to this property is the fully approved, private two-bedroom granny flat – ideal for extended family, guest accommodation, or a dual-income investment opportunity.
• Two Bedrooms: Both with generous proportions; main with built-in robe for storage convenience.
• Open Plan Kitchen & Dining: A practical and compact space featuring quality appliances, ample cabinetry, and good flow into the living area.
• Separate Living Room: Comfortably sized lounge area, perfect for relaxation or flexible living arrangements.
• Well-Appointed Bathroom: Includes shower, toilet, and vanity, all in a neat and modern layout.
• Internal Laundry Nook: Conveniently integrated into the bathroom to maximise space efficiency.
• Independent Access: Separate entry from the main residence provides privacy and independence for tenants or family members.
• Single Lock-Up Garage: Freestanding garage ideal for secure parking or additional storage.
Whether you’re seeking rental returns, space for in-laws, or multi-generational living, this granny flat adds incredible value and flexibility.
Location Highlights:
• Schools: Zoned for Cambridge Park Public and High Schools. A short 5-minute drive to Western Sydney University and TAFE.
• Shops: Close to Werrington County Shopping Village (3 minutes), Kingswood shops (5 minutes), and Penrith Westfield (10 minutes).
• Transport: Easy access to Kingswood and Werrington train stations (5-6 minutes by car), plus main arterial roads.
• Recreation: Only 5 minutes to Werrington Lakes, sporting fields, and local parks.
• Healthcare: Just a 10-minute drive to Nepean Hospital – ideal for medical workers or families needing quick access to care.
For further information, please contact Joshua Cassells on 0410 504 918 or Charlie Stoffers on 0427 302 196.
Don’t miss out on all new listings advertised first on Instagram and social media!
@joshuacassells_re
Disclaimer: The above information has been gathered from sources that we believe are reliable. However, we cannot guarantee the accuracy of this information and nor do we accept responsibility for its accuracy. Any interested parties should rely on their own enquiries and judgment to determine the accuracy of this information for their own purposes. Images are for illustrative and design purposes only and do not represent the final product or finishes.
Address
Open on Google Maps- State/county NSW
- Zip/Postal Code 2747
- Country Australia
Details
Updated on May 13, 2025 at 10:00 pm- Property ID: 148005204
- Price: Just Listed! House & Granny Flat
- Property Size: 695 m²
- Bedrooms: 7
- Bathrooms: 4
- Garages: 3
- Property Type: house
- Property Status: For Sale
