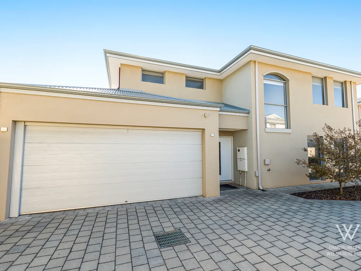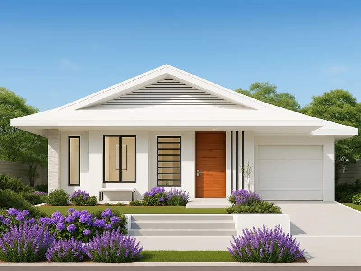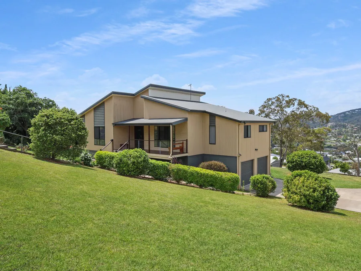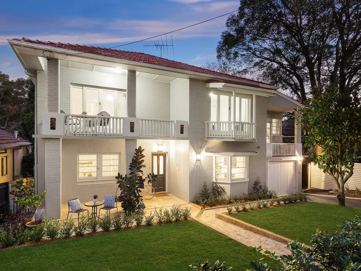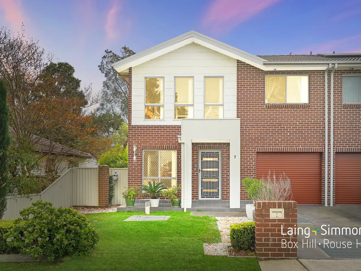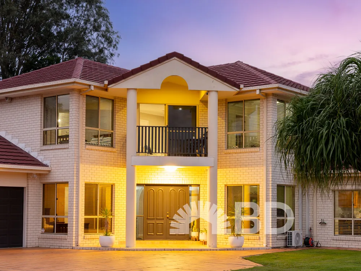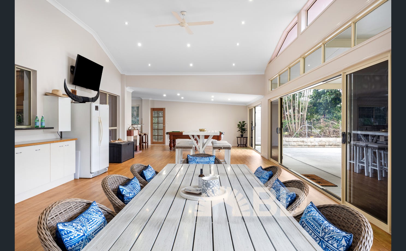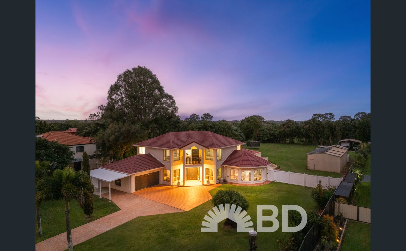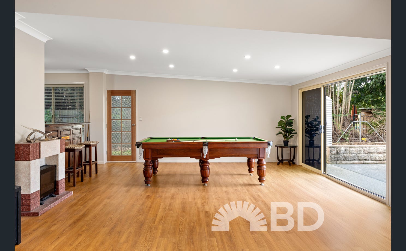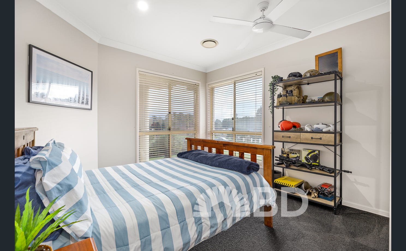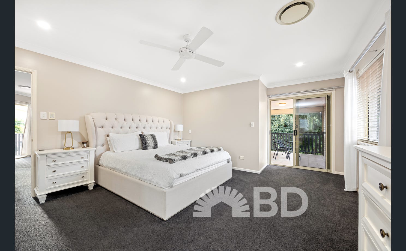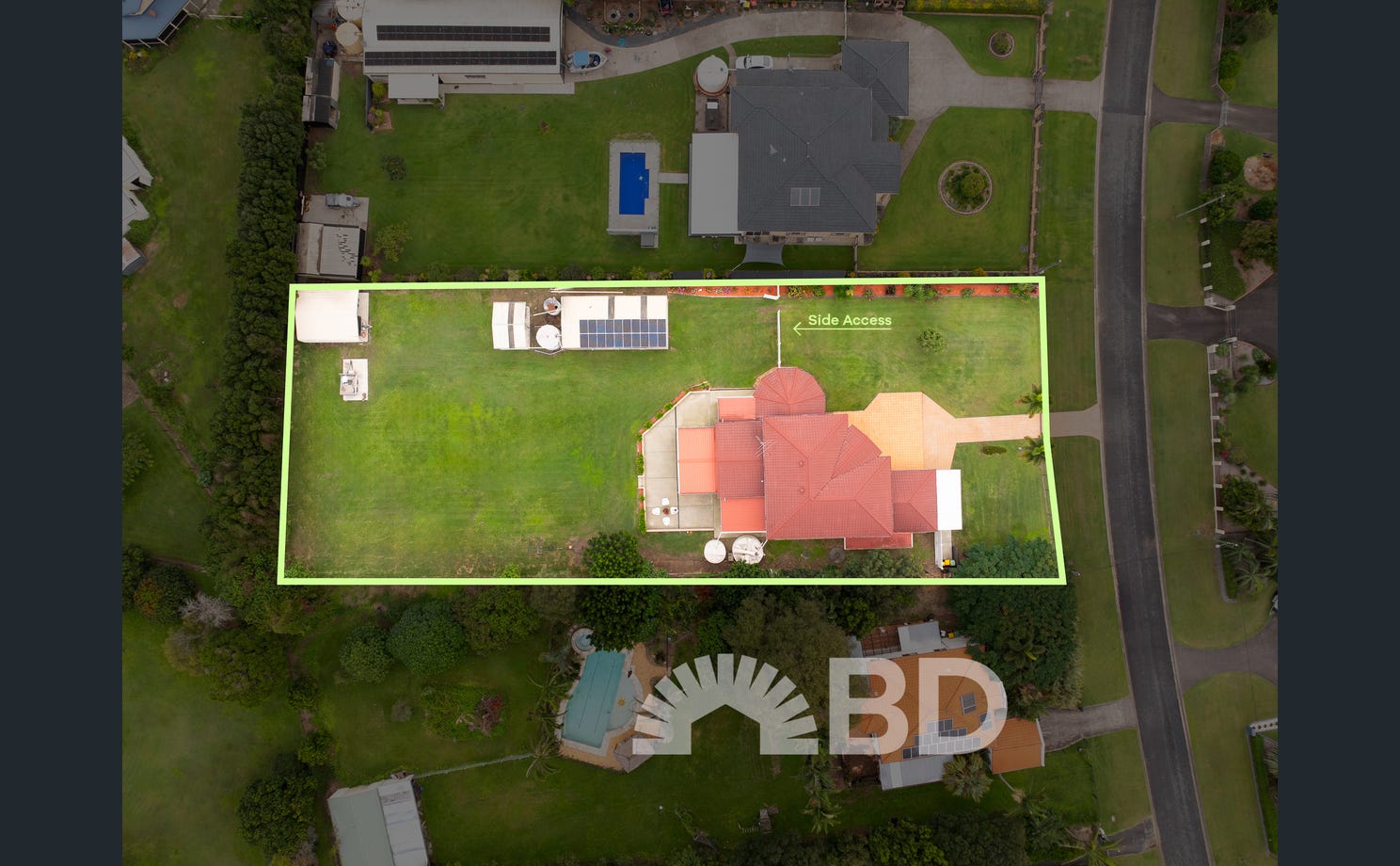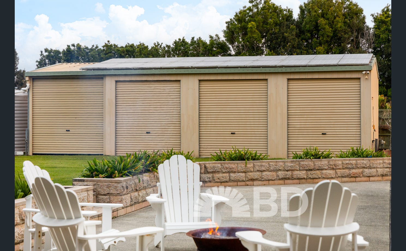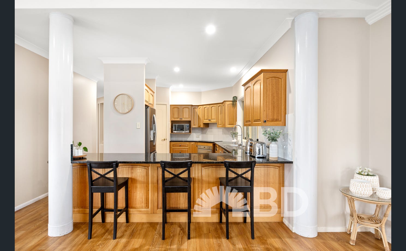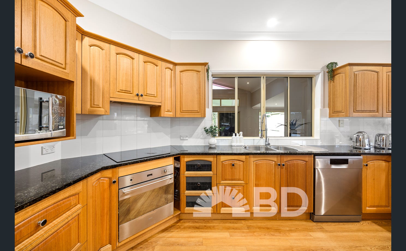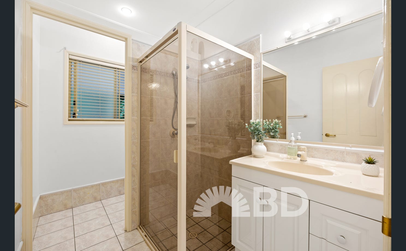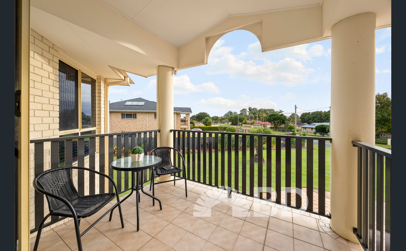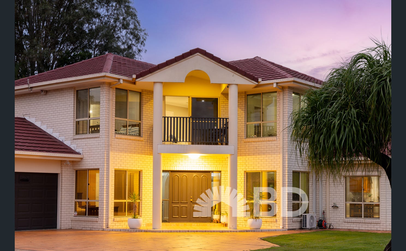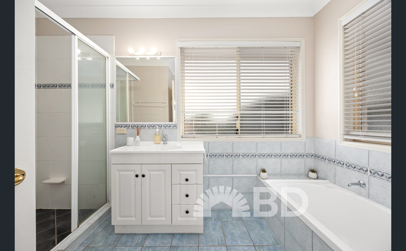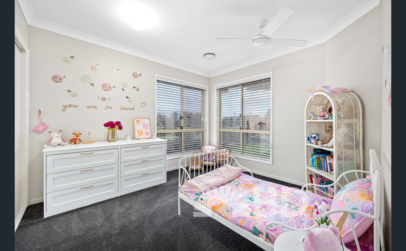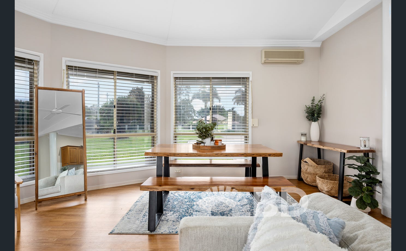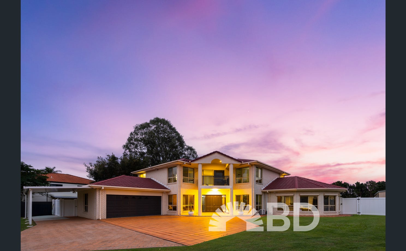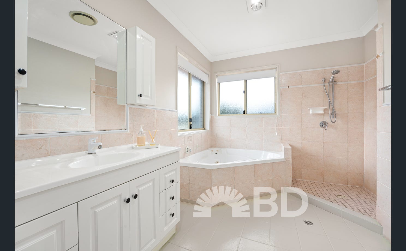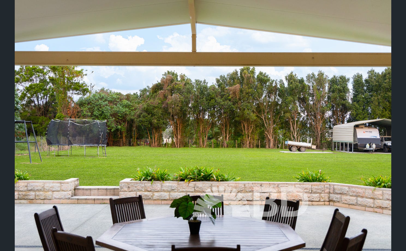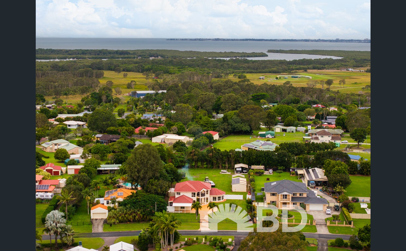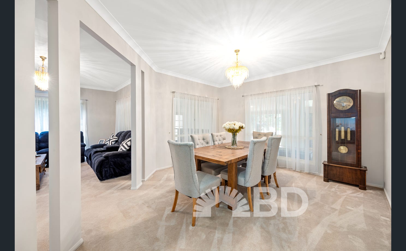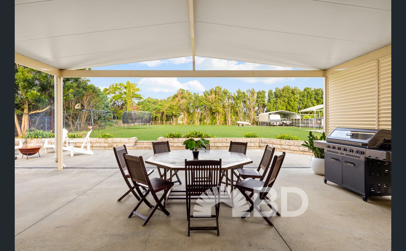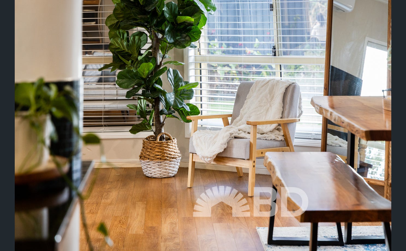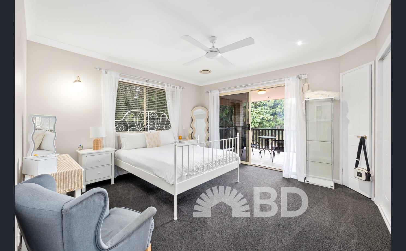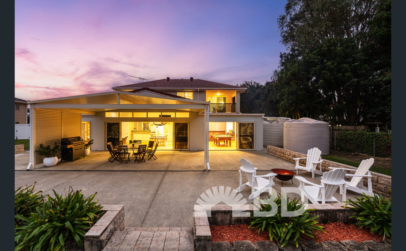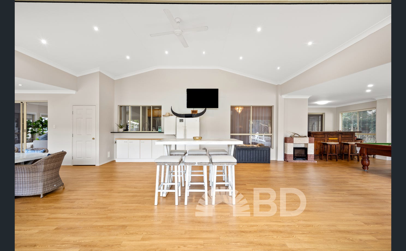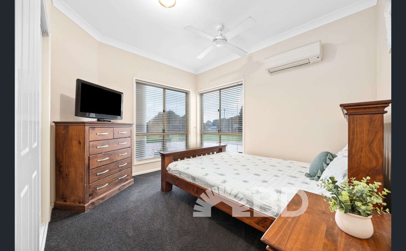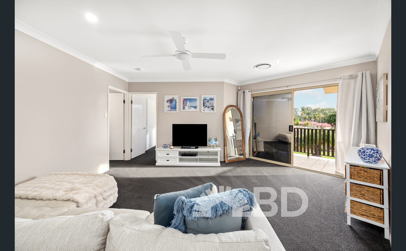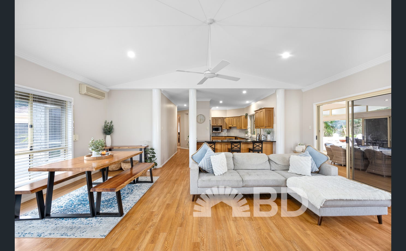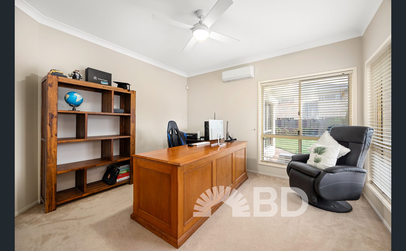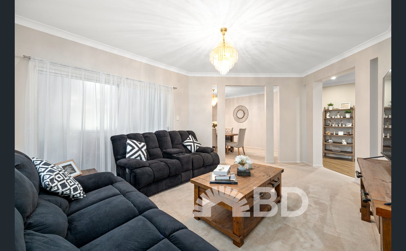179-181 High Road, Burpengary East, QLD, 4505
Overview
- House
- 6
- 3
- 2
- 3270
Description
Welcome to 179-181 High Road-a home that truly stands out from the rest. Set on a sprawling 3,270m² block behind a secure electric gate, this beautifully presented 6-bedroom, 3-bathroom residence combines space, comfort, and function in perfect balance. From the moment you drive in, you’ll notice the grand street presence, framed by manicured lawns and a long, private driveway. Inside, the open-plan kitchen and living zone is the hub of the home, filled with natural light and boasting a granite benchtop, breakfast bar, quality appliances, and a plumbed fridge space. Multiple living areas-upstairs and down-offer flexibility for both relaxed family life and larger gatherings, with high ceilings, air conditioning, and timeless finishes throughout.
Upstairs, the king-sized master suite offers a peaceful retreat with access to a private balcony, walk-in robe, and a luxury ensuite complete with a spa bath, shower, vanity, and toilet. The additional five bedrooms are generously sized and thoughtfully spread across both levels, offering the perfect layout for growing families or those needing space to work from home. Each bedroom is fitted with built-in robes, ceiling fans, and air conditioning-ducted upstairs and split-system downstairs-for year-round comfort. The upstairs family bathroom includes a bathtub, separate shower, vanity, toilet, and even a laundry chute, while a third bathroom downstairs adds extra convenience for busy mornings or when guests are staying over.
Step outside and the features keep coming. Entertain in style under the cathedral-style covered patio, or make the most of the enormous backyard-ideal for kids, pets, and everything in between. A huge powered 4-bay shed is ready for all your tools, gear, or home business needs, while the drive-through side access, caravan/boat parking, and carport add unbeatable practicality. There’s also a double lock-up garage, solar power, four water tanks, internal laundry, and clever under-stair storage. Whether you’re looking to upsize, settle down, or have space for work and play, this home delivers it all in one impressive package.
Property Features
General & Outdoor
• Fully fenced, well maintained property with an electric gate at the front
• Powered 4 bay 6m x 12m shed
• 3,270m2 block
• 4 x water tanks
• Double lockup garage
• Car port and second bay for caravans or boats out the backyard
• Drive through side access
• Covered outdoor patio with cathedral style high ceiling
• Internal laundry
• Double garage
• Ducted aircon upstairs – 5 zones
• Solar power
• High ceilings throughout the home, giving it a grand feeling
• Additional storage under the stairs
Living & Kitchen
• Open plan living that leads to the lower level second living area with plenty of natural light
– Split-system AC & ceiling fans
• Kitchen with quality appliances and a granite bench top
– Breakfast bar
– Plenty of cupboard space
– Plumbed fridge space
– Induction cooktop
• Lower level living space with large doors to the outdoor area and backyard
– High ceilings
– Bar area
– Ceiling fan
• Additional carpeted area for dining and lounge room.
– Split-system AC
– Chandeliers
• Carpeted lounge room upstairs that opens out onto a balcony
– Ducted AC & ceiling fan
Bedrooms
• King sized master bedroom with access to a balcony and ensuite
– Ducted AC & ceiling fan
– Walk-in robe
– Ensuite with a spa bath, shower, toilet, and vanity
• Additional 5 great sized bedrooms, 3 upstairs and 2 downstairs
– Carpeted flooring
– Downstairs bedrooms featuring split-system AC (3 brand new systems), while upstairs have the ducted AC
– Ceiling fans
– Built-in robes
• Bathroom positioned upstairs with a bath, shower, vanity, toilet, and a laundry shoot
• Additional bathroom downstairs with a shower, toilet, and vanity
Location
• 5 minute drive to Burpengary East Shopping Centre (Under Construction) featuring an array of essential retail services, and delicious food and beverage options
• 6 minute drive to the M1
• 10 minute drive to Burpengary Plaza
• 11 minute drive to Burpengary State Secondary College
• 12 minute drive to Burpengary State School
• 12 minute drive to St Eugene College plus local bus route
• School Catchment: Burpengary State School & Burpengary State Secondary College
Homes like this don’t last long-especially when they offer this much space and value in such a prime location. Contact Tyson or Amy today to book your private inspection before it’s too late!
Details
Updated on June 5, 2025 at 3:11 am- Property ID: jw-148199388
- Property Size: 3270 m²
- Bedrooms: 6
- Bathrooms: 3
- Garages: 2
- Property Type: House
- Property Status: For Sale
Address
Open on Google Maps- Address 179-181 High Road, Burpengary East, QLD, 4505
- City Burpengary East
- State/county QLD
- Zip/Postal Code 4505
- Country Australia

