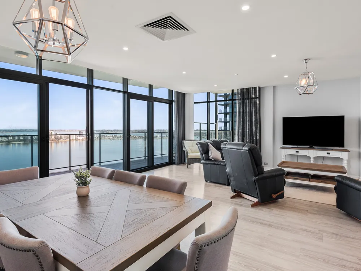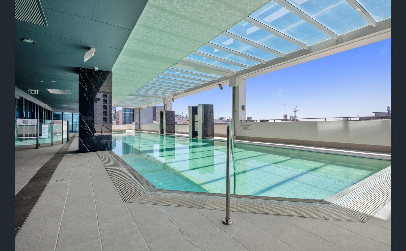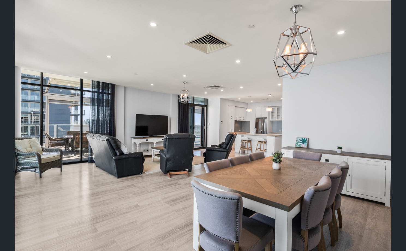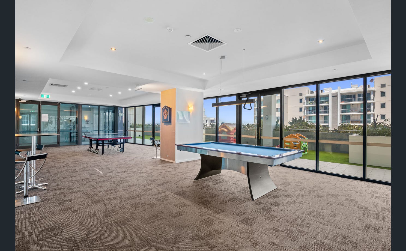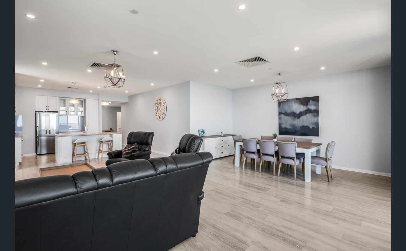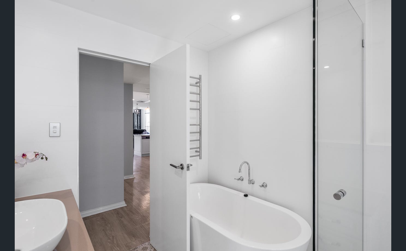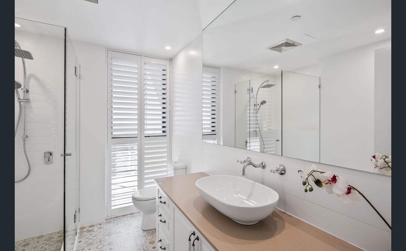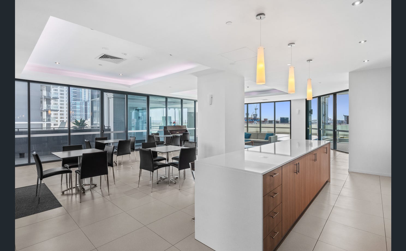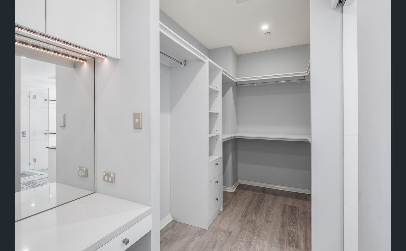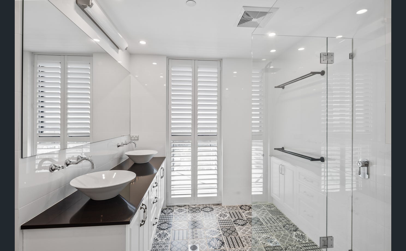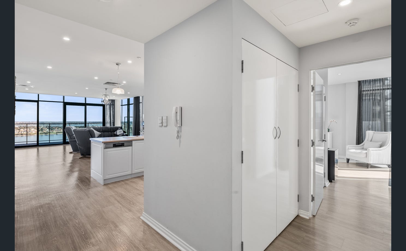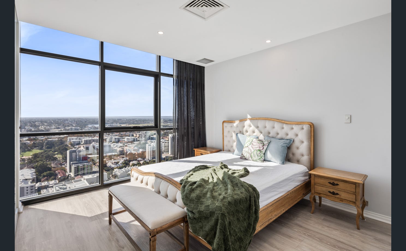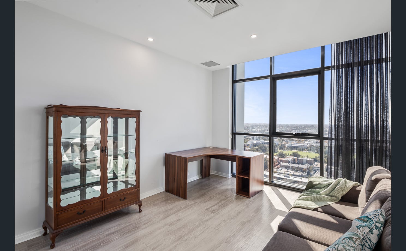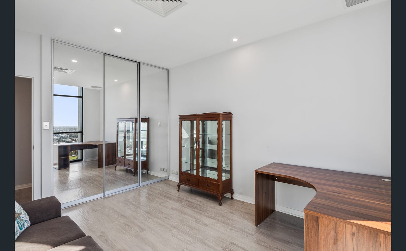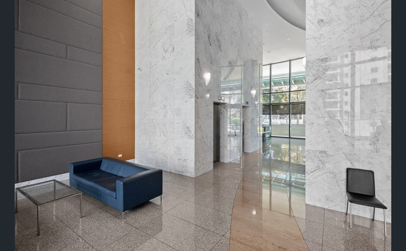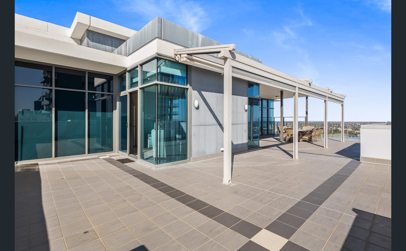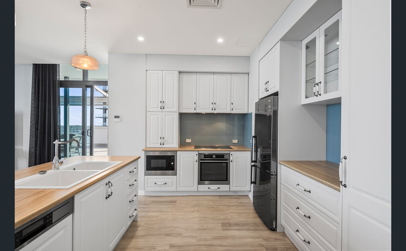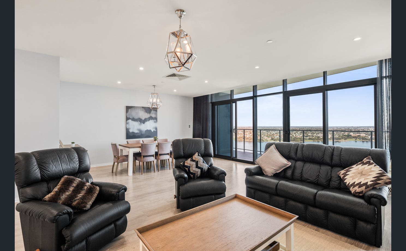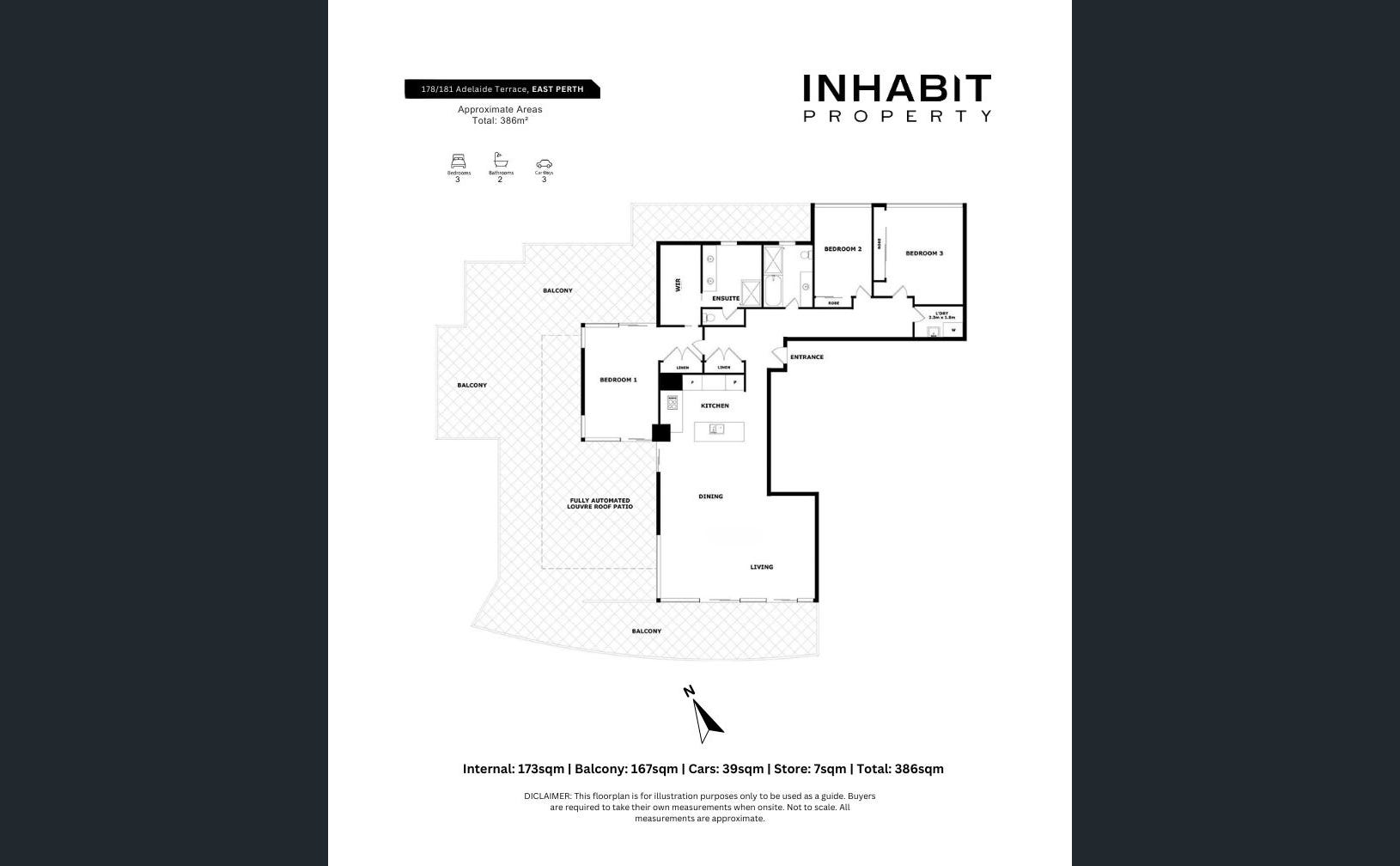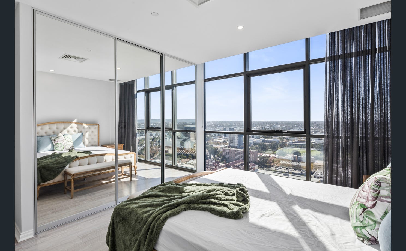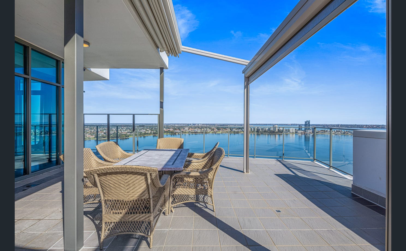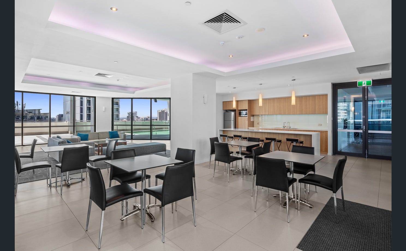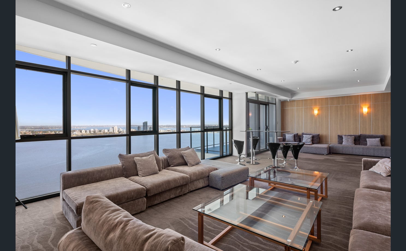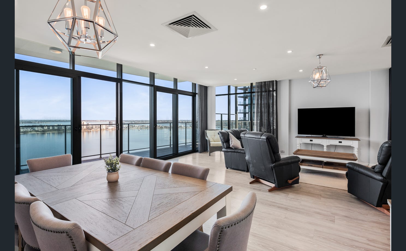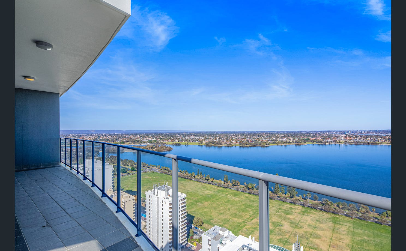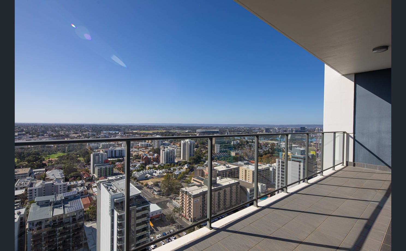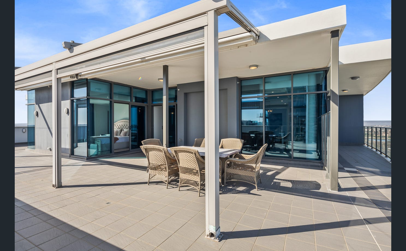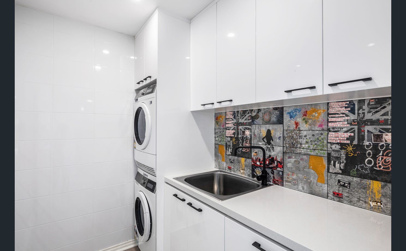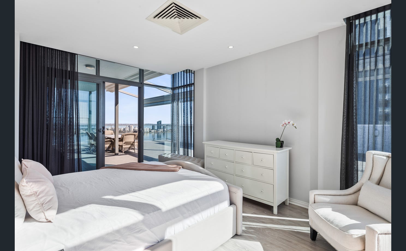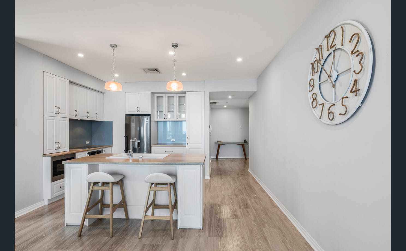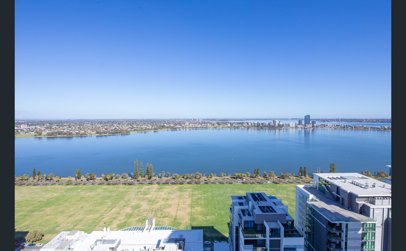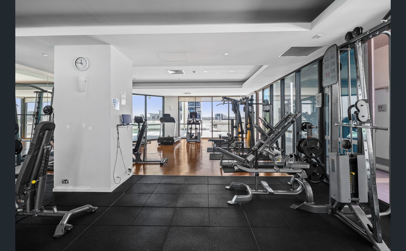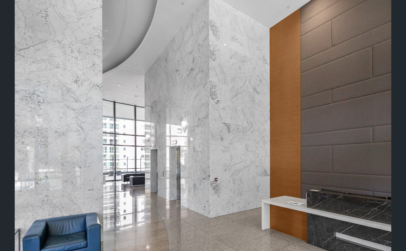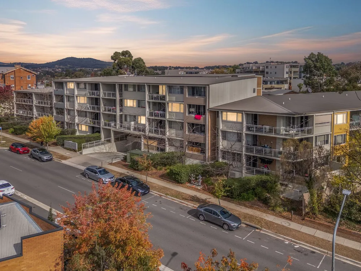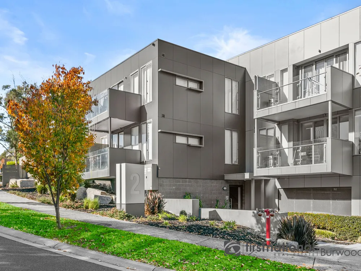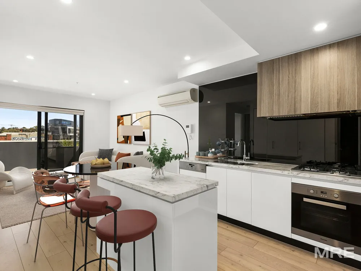178/181 Adelaide Terrace, East Perth, WA, 6004
Overview
- Apartment
- 3
- 2
- 3
Description
Perched atop the prestigious Fairlanes complex, this extraordinary penthouse redefines luxury with sweeping views of the city skyline, Swan River, and Optus Stadium.
Spanning 386sqm, including a 167sqm wraparound balcony, this 3-bedroom, 2-bathroom sky residence delivers unmatched space, style, and sophistication. From sunrise reflections on the water to dazzling city lights by night, every moment feels elevated. Designed for effortless indoor-outdoor entertaining, the open-plan living and dining area extends into your private alfresco oasis. The designer kitchen is appointed with premium AEG appliances, shaker cabinetry, and warm timber benchtops—tailored for the gourmet host.
The primary suite is a serene retreat featuring exclusive balcony access with both North- and South-facing views, a custom walk-in robe, and a luxurious ensuite. Styled with contemporary encaustic-look floor tiles and gloss white accents, the ensuite boasts an oversized walk-in glass shower with a built-in recess, dual vanities set in granite, and a separate W/C for added privacy. The secondary bedrooms and main bathroom uphold the same high standard, providing a refined sanctuary for children or guests.
Complete with three secure car bays, a generous storeroom, ducted air conditioning, and exclusive residents access to a pool, gym, spa, games room, and sky Lounge—this home isn’t just an address, it’s a statement in sky-high living.
Features and Rates (Estimated):
– Internal: 173sqm | Balcony: 167sqm | Cars: 39sqm | Store: 7sqm | Total: 386sqm
– Strata: $6,242pq (Admin) + $1,738pq (Reserve) | Council: $3,108pa | Water: $2,003pa
– Level 26
– Orientation: North, West, South
– Built: 2012
– Zoning: Residential (Strata)
– Council: City of Perth
– Total Strata Lots In Complex: 180
– School Catchments: Highgate Primary and Bob Hawke College
– Closest Private Schools: Trinity Grammar and Mercedes College
– Huge store room
– Reverse cycle air-conditioning
– Great Security and building concierge onsite
– Facilities: Resort-style complex with sauna, gymnasium, meeting room, residents’ lounge (with a kitchenette), games room, bathroom amenities, an outdoor under-cover pool and spa, a barbecue area, and table tennis.
Location Benefits
– Approximately 280m to Swan River
– Approximately 290m to Langley Park
– Approximately 650m to Wellington Square Park (Moort-ak Waadiny)
– Approximately 770m Royal Perth Hospital
– Approximately 800m to Perth Concert Hall
– Approximately 1.5km to Elizabeth Quay
– Approximately 1.4km to Hay Street Mall
– Approximately 1.8km to Raine Square
– Approximately 1.8km to Matagarup Bridge
– Approximately 2.1km to Optus Stadium
– Approximately 2.5km RAC Arena
Contact Exclusive Selling Agent Brendon Habak on 0423 200 400 to arrange your inspection.
Disclaimer: Buyers are required to rely on their own research and complete due diligence prior to purchasing. All rates, sizes and distances are estimated and subject to change at all times without notice.
Address
Open on Google Maps- State/county WA
- Zip/Postal Code 6004
- Country Australia
Details
Updated on May 24, 2025 at 5:14 am- Property ID: 148098760
- Price: $1,795,000
- Bedrooms: 3
- Bathrooms: 2
- Garages: 3
- Property Type: Apartment
- Property Status: For Sale
- Price Text: Offers from $1,795,000
Additional details
- Gym: 1
- Balcony: 1
- Intercom: 1
- Land Size: 386m²
- Dishwasher: 1
- Indoor Spa: 1
- Floorboards: 1
- Building Size: 340m²
- Garage Spaces: 3
- Ducted Cooling: 1
- Secure Parking: 1
- Air Conditioning: 1
- Swimming Pool - In-ground: 1
