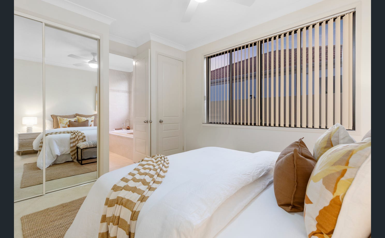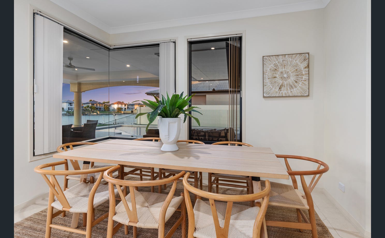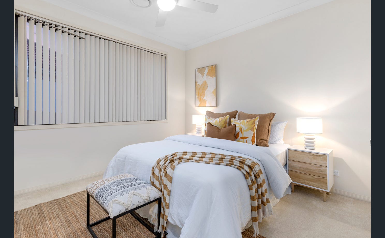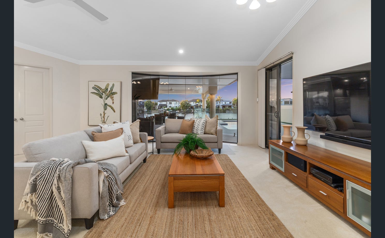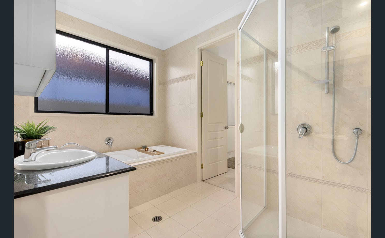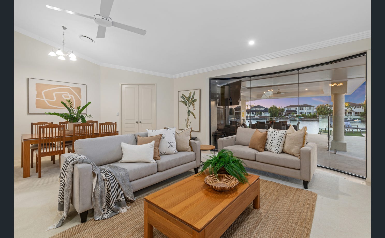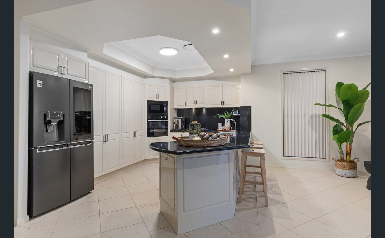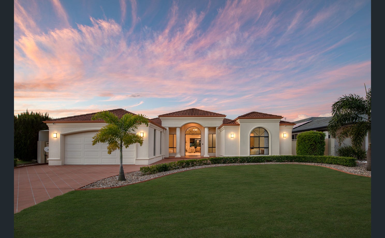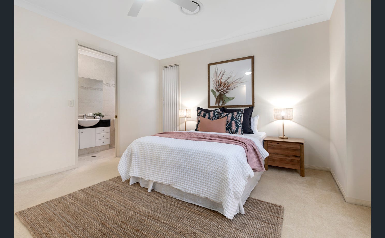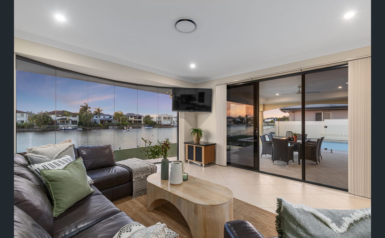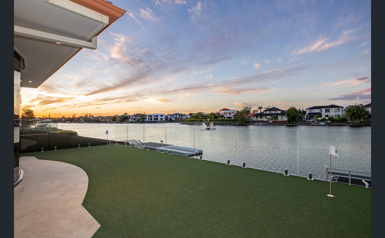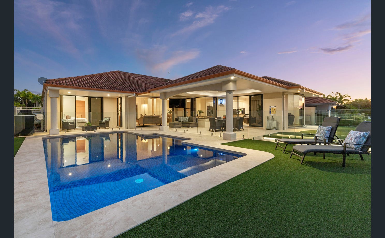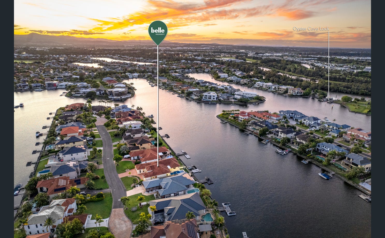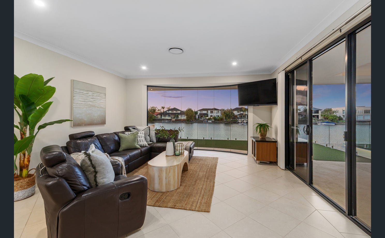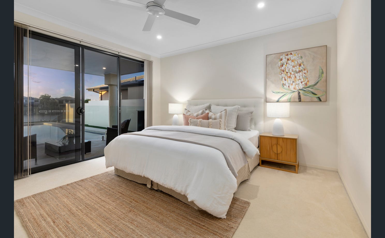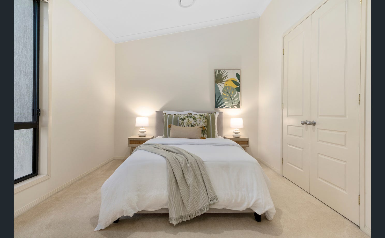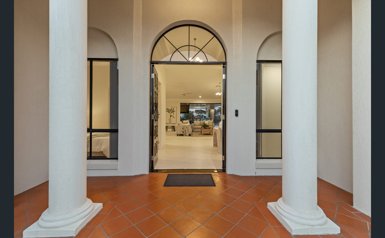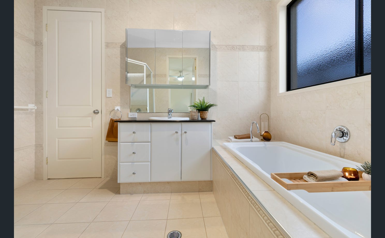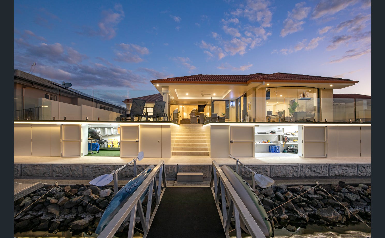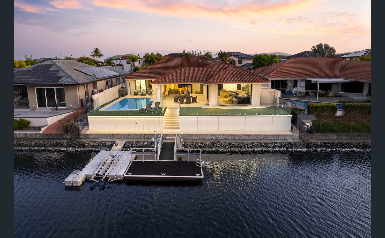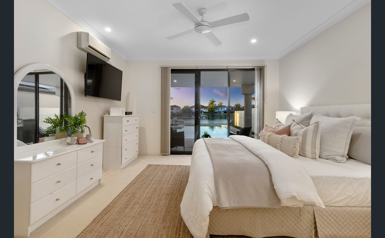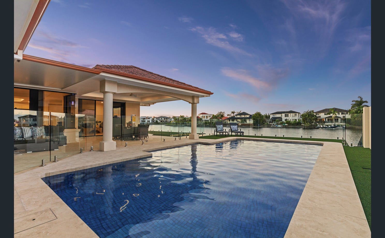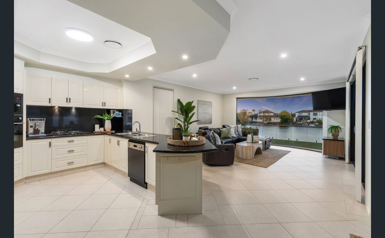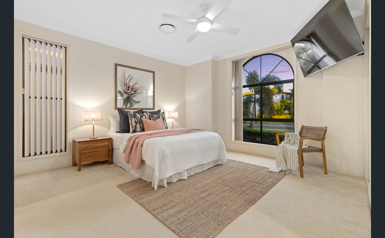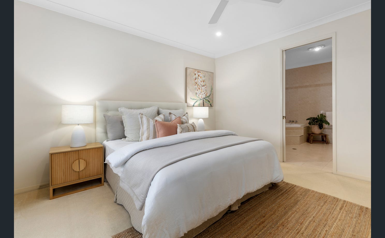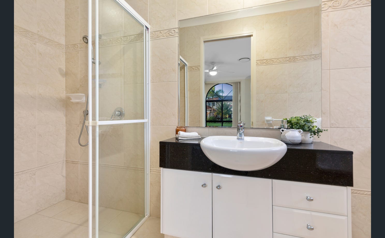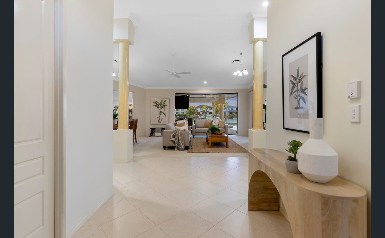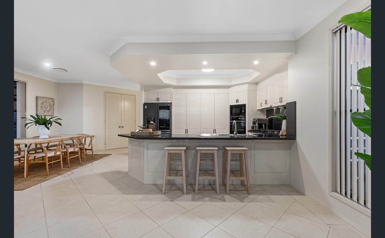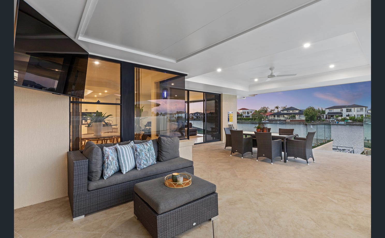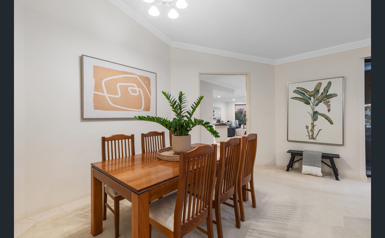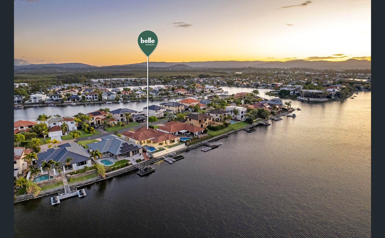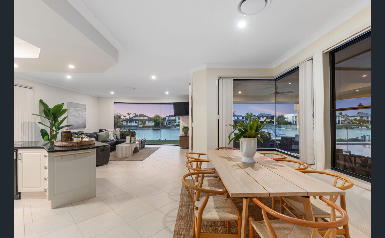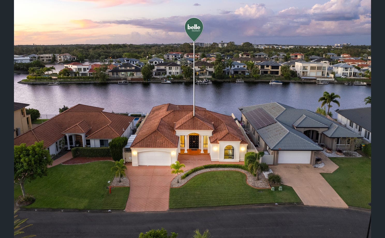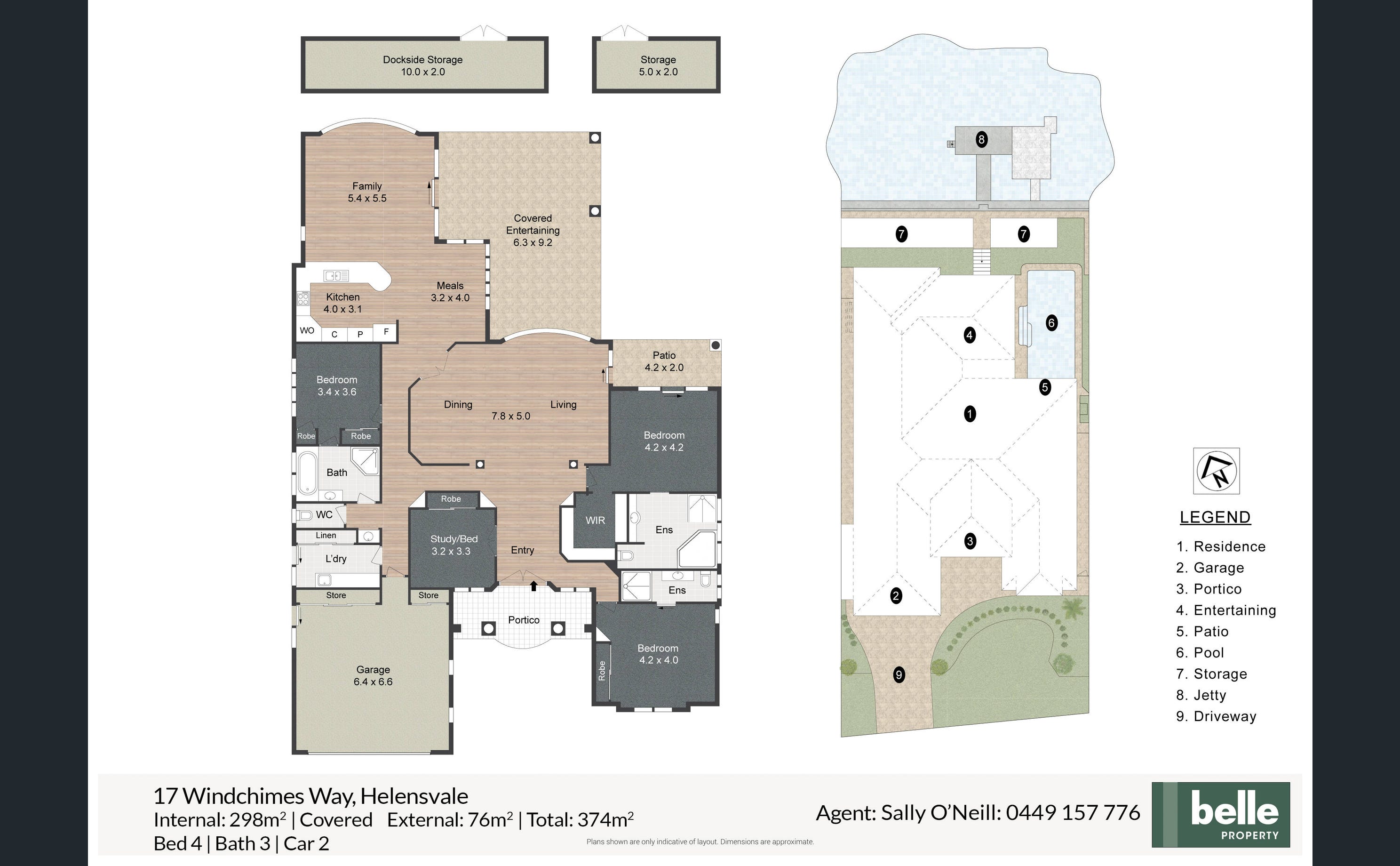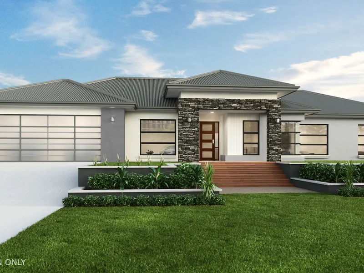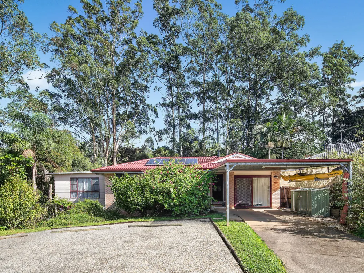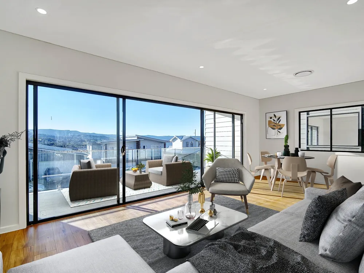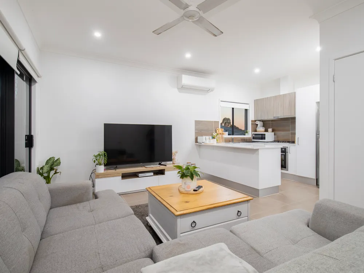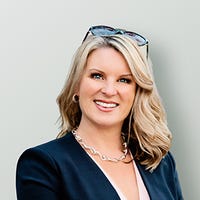Overview
- house
- 4
- 3
- 4
- 800
Description
Positioned on a generous 800m² north-to-water block with a rare 20.5m of pristine waterfrontage, this exceptional residence delivers effortless luxury, superior craftsmanship, and a lifestyle of pure indulgence in the exclusive gated enclave of Oyster Cove.
Expertly constructed by renowned builder Bill Connor, this striking home impresses from the moment you step through its grand double doors. Expansive open-plan living and soaring ceilings create a sense of scale and sophistication, while full-height glass frames stunning water views from every angle. The designer kitchen, complete with stone benchtops, a large island, and quality appliances, anchors the home and seamlessly connects to the spacious dining, formal lounge, and alfresco entertaining areas.
Step outside to a fully tiled pool, beautifully extended outdoor entertaining space, and your very own putting green – all flowing directly to the tranquil canal. Cleverly enclosed storage under the alfresco offers the perfect solution for fishing, boating, or recreational gear.
The floorplan is thoughtfully designed, featuring a spacious guest suite, and a luxurious master retreat with a huge fitted walk-in robe, oversized ensuite, and private access to the alfresco and pool. Additional bedrooms are generously sized, with one offering direct access to the family bathroom, and a separate powder room adds convenience.
With off-street parking for six vehicles, a private pontoon, and immaculate low-maintenance gardens, this home is the ultimate in secure, lock-up-and-leave waterfront living.
Property Highlights:
• Prime 800m² north-to-water block with 20.5m of wide waterfront
• Architecturally built by Bill Connor with soaring ceilings
• Gourmet kitchen with stone benchtops, large island & premium appliances
• Open-plan living & dining seamlessly flowing to the covered alfresco
• Formal lounge and dining with vaulted ceilings and elegant finishes
• Master suite with huge WIR, luxury ensuite & direct pool access
• Guest suite with private ensuite, ideal for visitors or multi-generational living
• Family bedrooms with built-ins; one with direct bathroom access
• Separate powder room with its own vanity
• Large covered alfresco with putting green & sparkling tiled inground pool
• Under-alfresco enclosed storage for marine or leisure gear
• Double garage + off-street parking for four additional vehicles
• Private pontoon with direct water access
• Air conditioning, ceiling fans, security system, intercom entry
• Very low-maintenance gardens and lawns
• Gated community with on-site security and low body corporate
Why You’ll Love Living in Oyster Cove
Oyster Cove is a secure, private sanctuary surrounded by 140 hectares of tranquil waterways, lush reserves, and peaceful walking trails. Nestled in the heart of Helensvale’s exclusive waterfront precinct, this tightly held community offers a rare combination of prestige, privacy, and practicality.
You’re just minutes from the lifestyle precincts of Hope Island and Sanctuary Cove, with their world-class golf courses, marina villages, boutique shopping, and waterfront dining. Families will love the easy access to quality schools, childcare, and parklands, while commuters will appreciate the convenience of nearby M1 access and Helensvale’s transport hub, offering both heavy rail and G:link light rail connections to Brisbane and the Gold Coast coastline.
With its enviable location, luxurious homes, and premium amenities, Oyster Cove is truly one of the Gold Coast’s most desirable residential destinations – offering a lifestyle that blends natural beauty, convenience, and prestige.
Address
Open on Google Maps- State/county QLD
- Zip/Postal Code 4212
- Country Australia
Details
Updated on May 13, 2025 at 11:50 pm- Property ID: 148004532
- Price: Contact Agent
- Property Size: 800 m²
- Bedrooms: 4
- Bathrooms: 3
- Garages: 4
- Property Type: house
- Property Status: For Sale
Additional details
- Shed: 1
- Ensuites: 1
- Broadband: 1
- Courtyard: 1
- Land Size: 800m²
- Dishwasher: 1
- Rumpus Room: 1
- Fully Fenced: 1
- Living Areas: 2
- Garage Spaces: 2
- Remote Garage: 1
- Ducted Cooling: 1
- Ducted Heating: 1
- Secure Parking: 1
- Open Car Spaces: 2
- Air Conditioning: 1
- Built-in Wardrobes: 1
- Reverse-cycle Air Con: 1
- Outdoor Entertaining Area: 1
