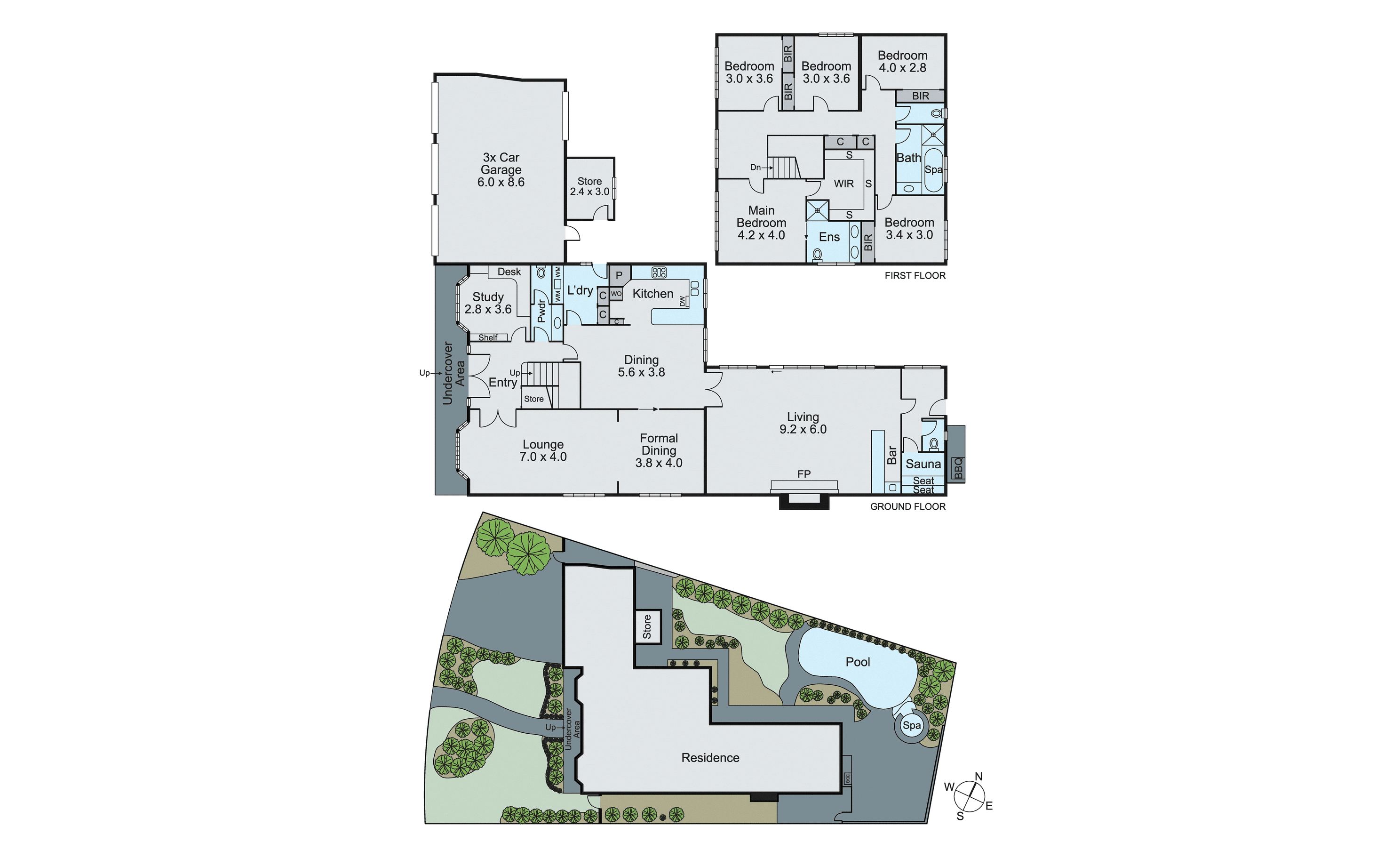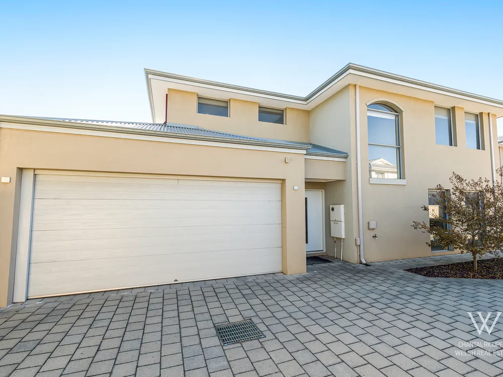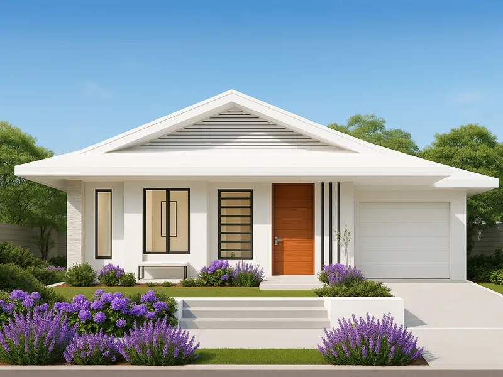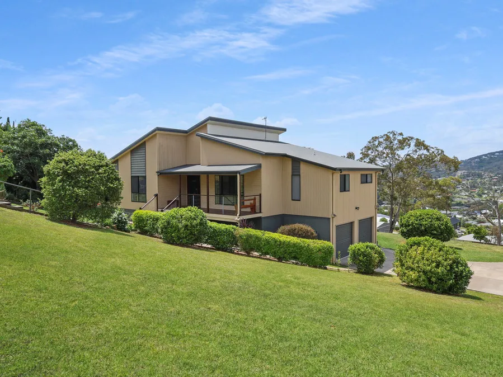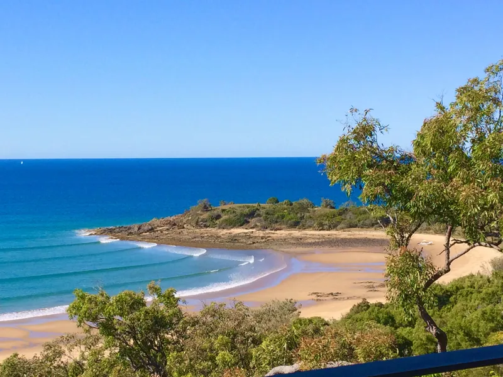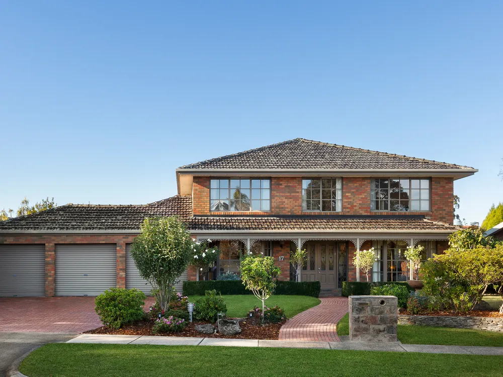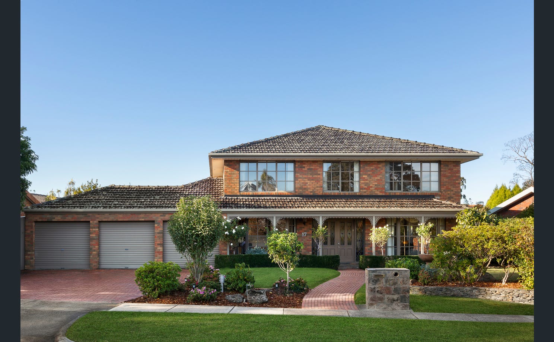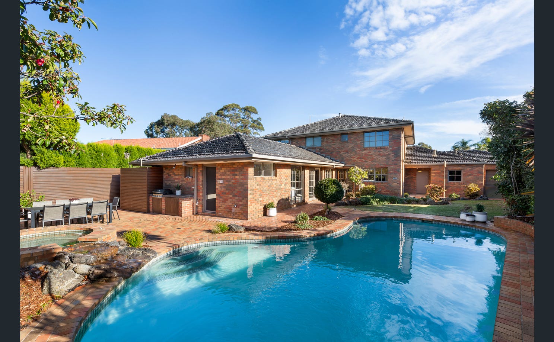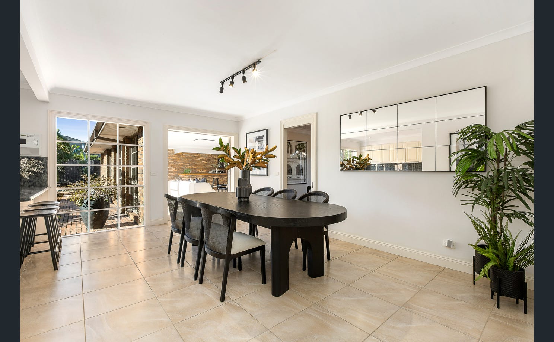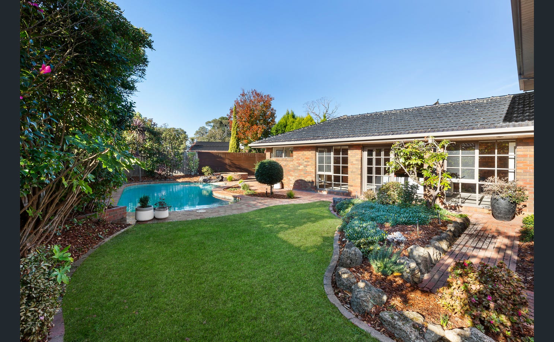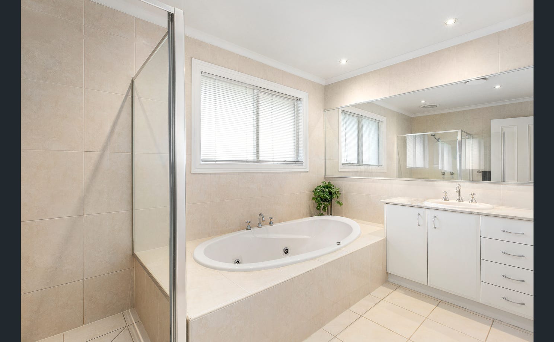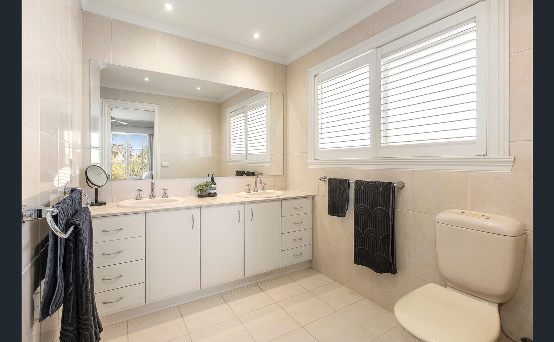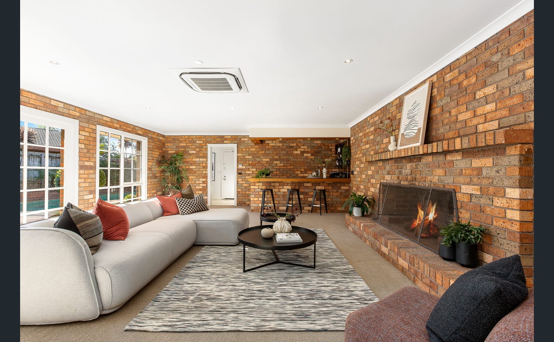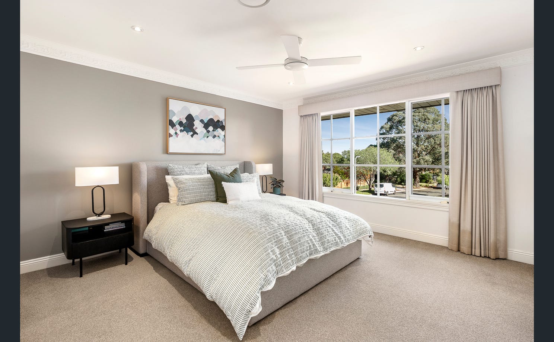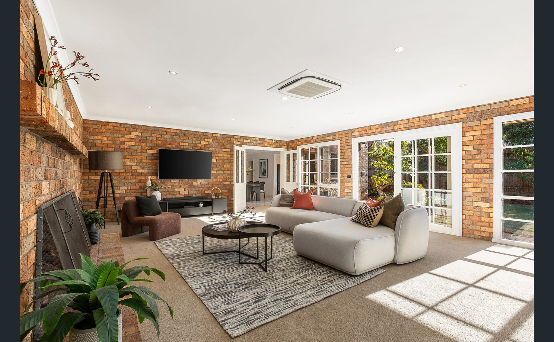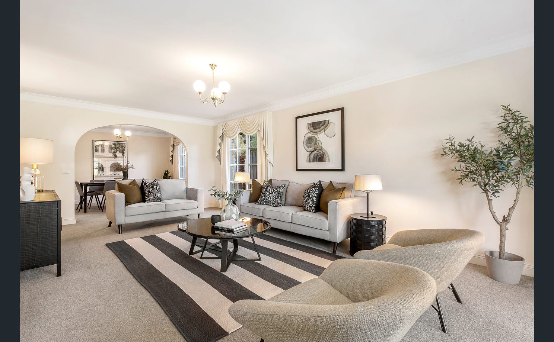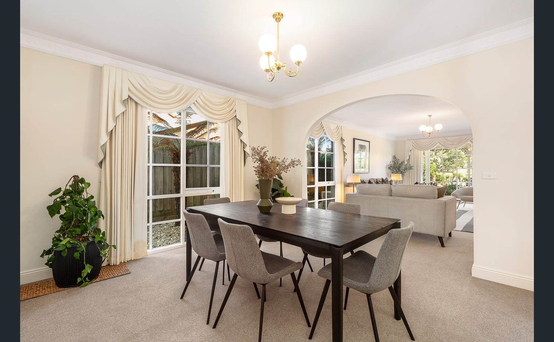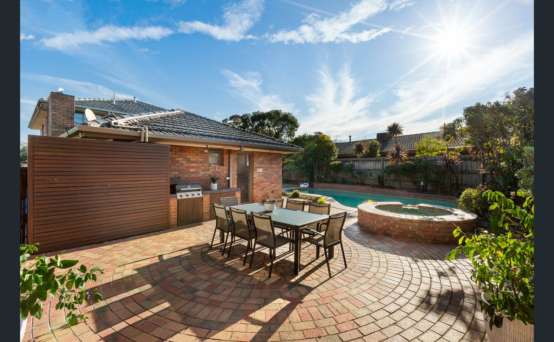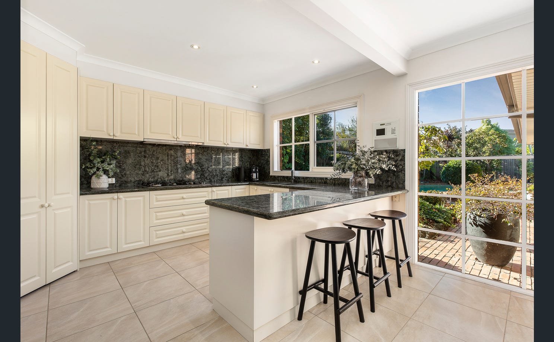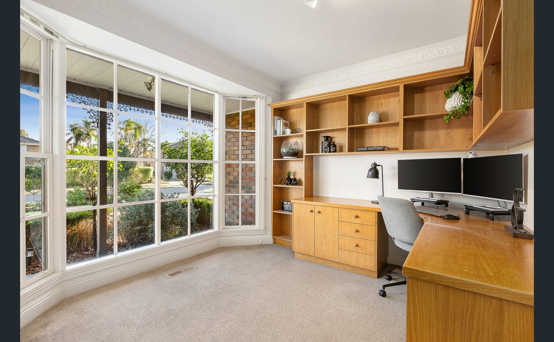17 Hertford Crescent, Wheelers Hill, VIC, 3150
Overview
- House
- 5
- 2
- 3
- 908
Description
The romance begins with the home’s imposing double storey design and fretwork verandah which garners attention along the meandering beauty of Hertford Crescent. This is proud placement in the Golden Mile district zoned for Wheelers Hill Primary (STSA), with private education at esteemed Caulfield Grammar and the freedom to picnic at nearby Jells Park.
Beyond its dramatic leadlight feature doors and windows, the grand entertainer offers a resort lifestyle within, complete with a heated waterfall pool and circular spa, an indoor sauna and the entertaining credentials of a mains gas BBQ, tiled bench and paved rotunda patio.
Families can enjoy the freedom of 5 bedrooms plus a ground floor office or 6th bedroom next to the powder room, with the main bedroom wing assigned privacy on the top floor.
When it’s time to cook, eat, and connect, a stunning granite kitchen appointed in quality appliances creates the perfect central meeting point, flowing across to a dedicated dining room and a huge rumpus with its own wet bar.
It’s a floor plan that celebrates space, light and flexibility for the growing family, offering zones in which to work, sleep or relax across the generous living areas, the irrigation-watered gardens and private pool precinct.
Bay windows, ducted heating, refrigerated cooling, an oval spa bath, under floor heating in the master bedroom, and a triple garage with dry access to the laundry complete the impressive feature list for this inviting lifestyle property close to schools, shops, parks, sporting venues and travel connections via the Monash Fwy and Eastlink.
Details
Updated on June 8, 2025 at 11:46 pm- Property ID: jw-148222672
- Property Size: 908 m²
- Bedrooms: 5
- Bathrooms: 2
- Garages: 3
- Property Type: House
- Property Status: For Sale
Address
Open on Google Maps- Address 17 Hertford Crescent, Wheelers Hill, VIC, 3150
- City Wheelers Hill
- State/county VIC
- Zip/Postal Code 3150
- Country Australia

