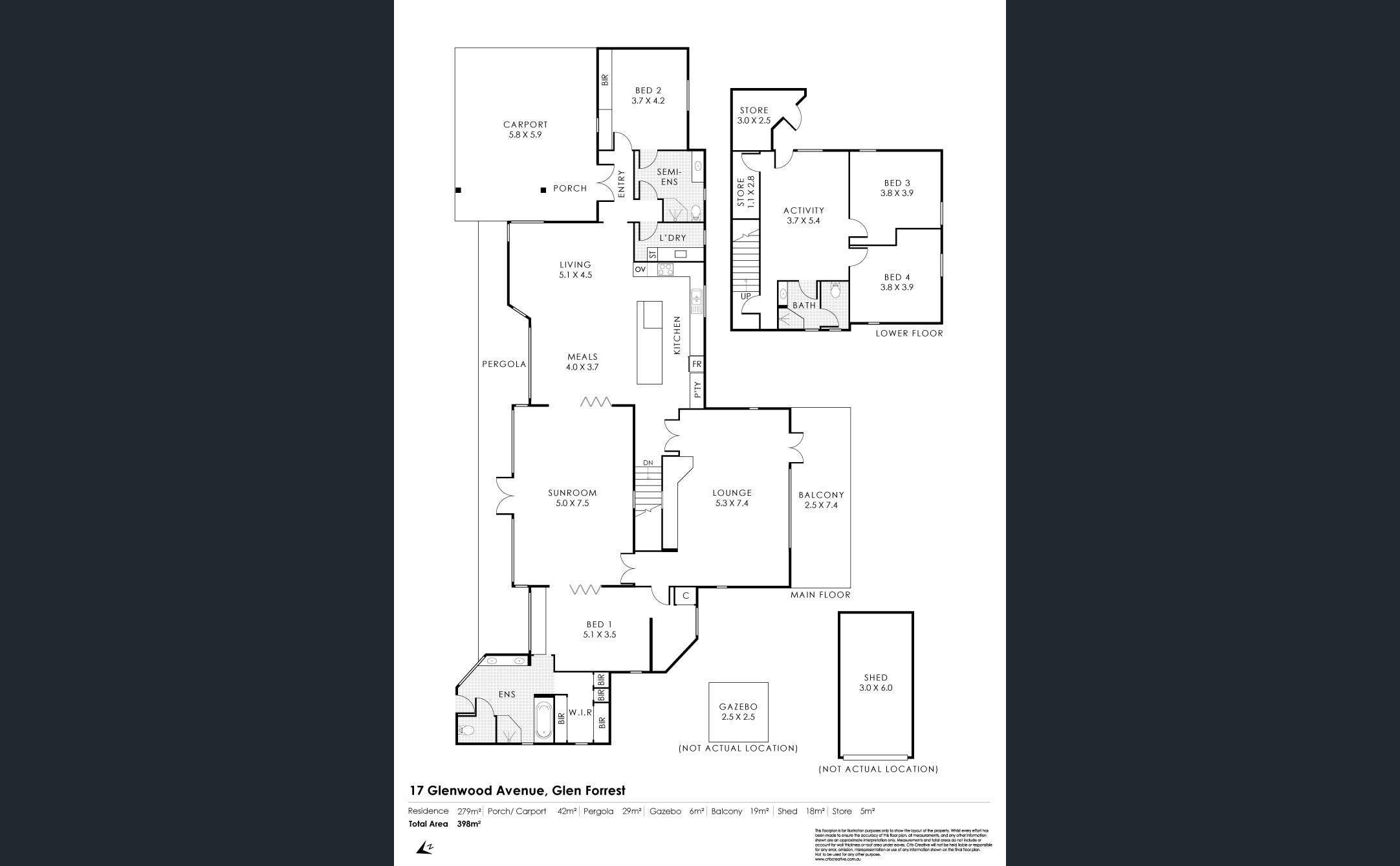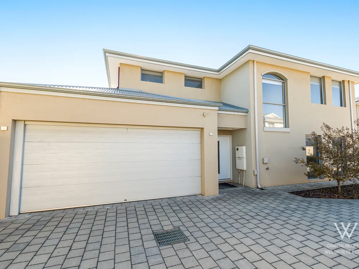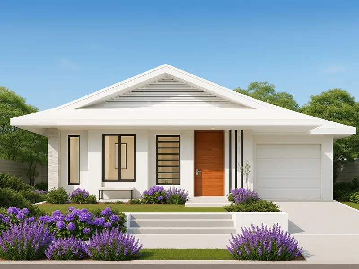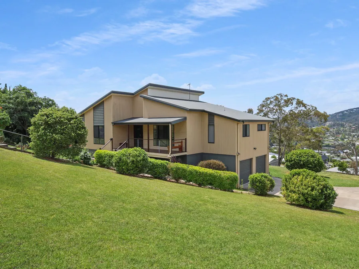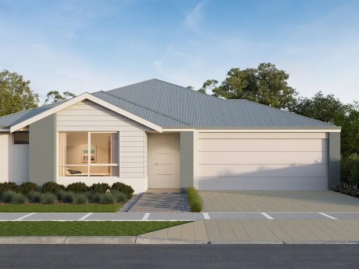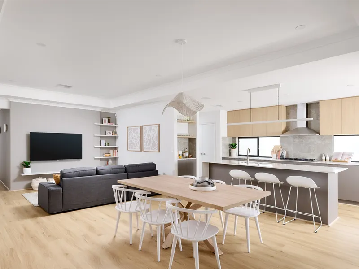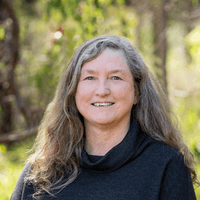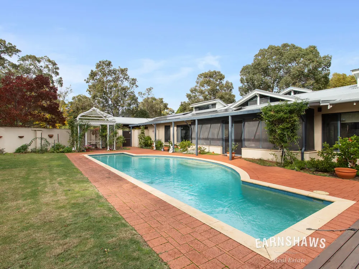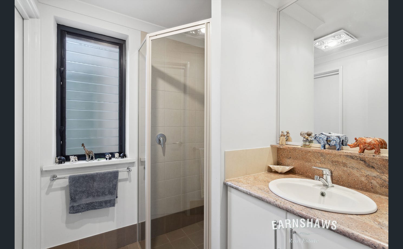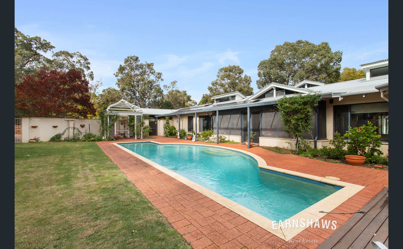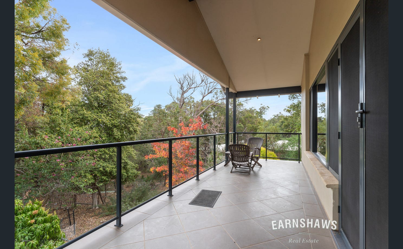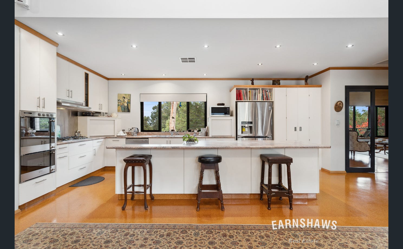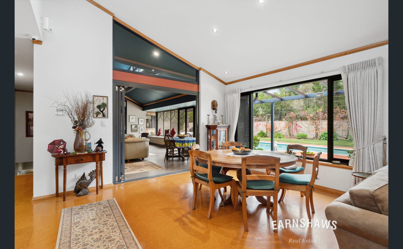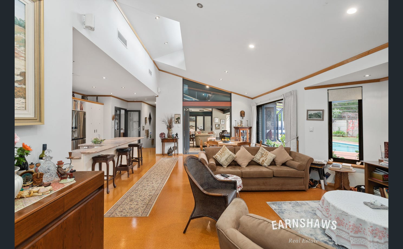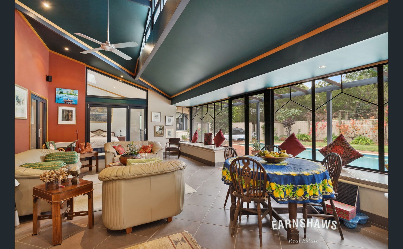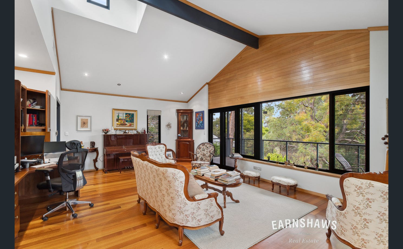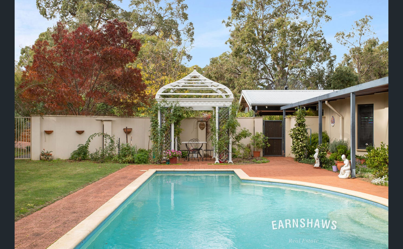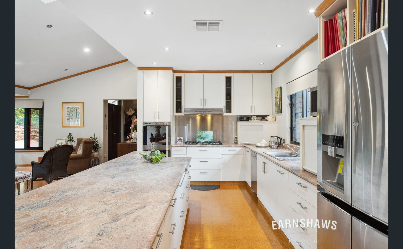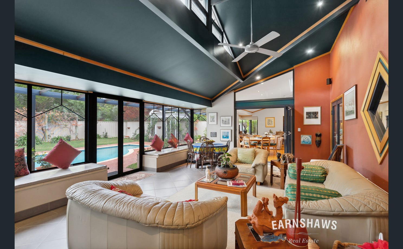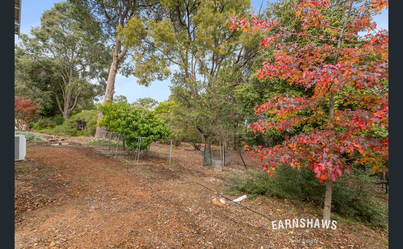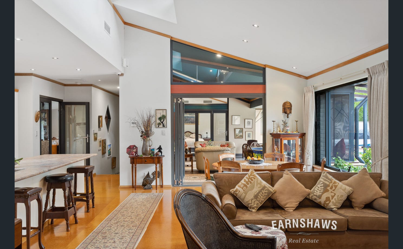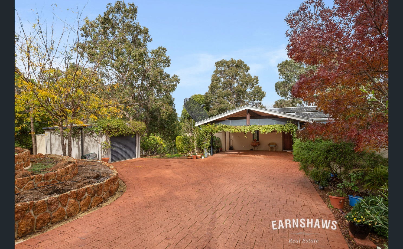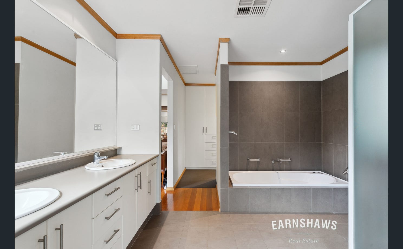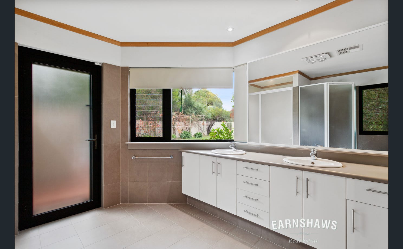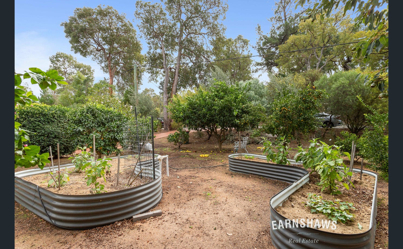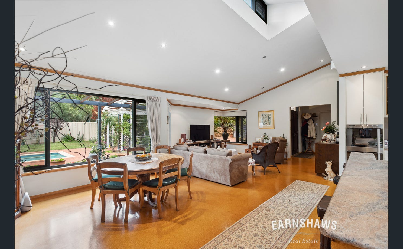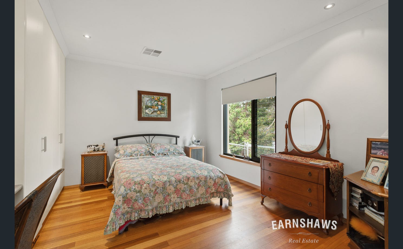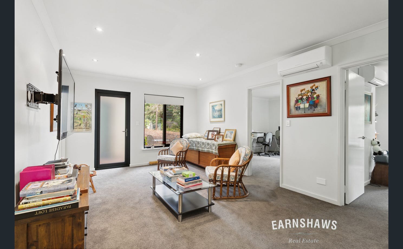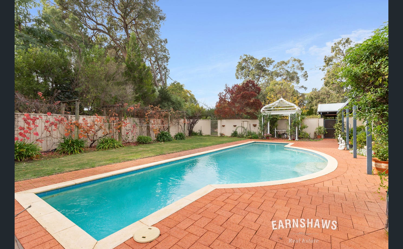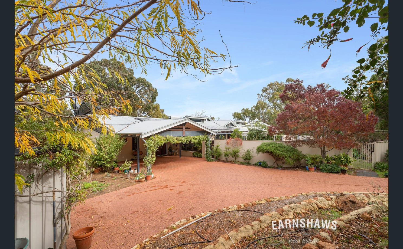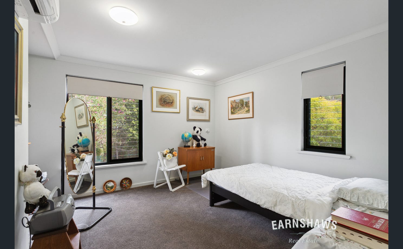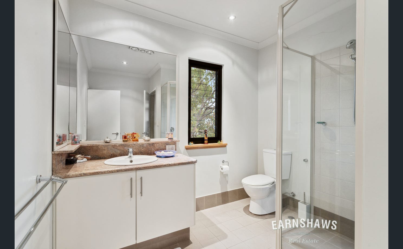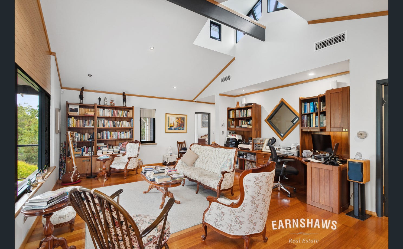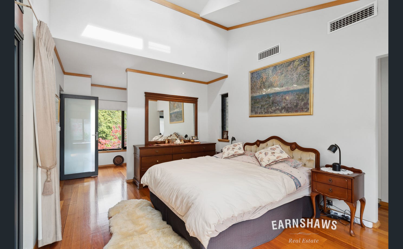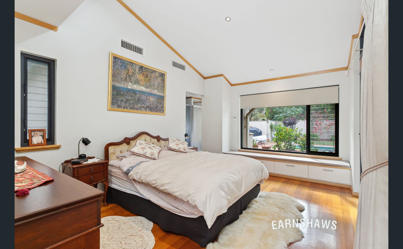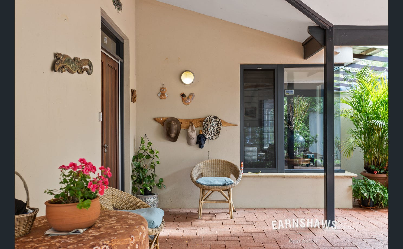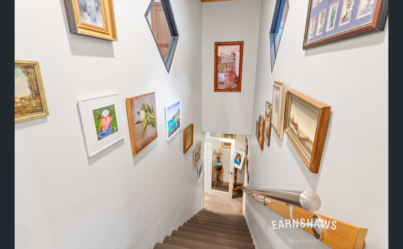Overview
- House
- 4
- 3
- 2
- 2008
Description
This Allan Davies designed home is a statement piece where architecture and lifestyle collide at the end of a family-friendly cul de sac in a brilliant community. It’ll add all the space, style and soul your family needs to elevate everyday life.
From your mornings where sunlight filters through large windows in high vaulted ceilings, to Summers where the kids are laughing poolside while you sip your espresso under the gazebo, to walking your teens to Helena College just minutes away. Here, you can raise your family in a community that’s warm, welcoming, and surrounded by nature, all while enjoying the luxurious, modern comforts. The layout is brilliantly versatile, with the perfect balance of togetherness and retreat, making it just as ideal for a busy and bustling household as it is for a couple craving space to stretch out and grow.
Inside is a masterclass in design; clean lines, soaring ceilings, and calm confidence. Downstairs you’ll find two bedrooms, a full bathroom, and an activity room. Upstairs awaits two generous bedrooms, including the spectacular main suite complete with its own sitting room. And what an ensuite. This is a full-blown retreat with a spa bath for blissful moments. When you’re ready to emerge from your sanctuary, bring everyone together in the central hub that is the stunning open plan living and dining area. The kitchen is the heart of the home, dressed in crisp whites and warm timber tones with endless bench space and a massive central island bench that doubles as a breakfast bar, wine spot, or homework station. There’s storage for days and it all flows effortlessly into the indoor/outdoor sunroom. A wall of windows looks out to the pool area and window seats mean you can curl up in the sunlight and read a book. A diamond window looks into the study/lounge, with beautiful wooden floors, overlooking the expanse of the valley with seasonal changes to the Liquid Amber and Chinese Talo.
Features Include:
• Allan Davies architectural masterpiece
• 2011 built 2-storey brick & iron home
• Passive solar orientation
• 4 bedrooms (2 upstairs, 2 downstairs)
• Main suite with separate sitting area & beautiful ensuite with spa
• 3 bathrooms (2 upstairs, 1 downstairs)
• Plus study with complementing balcony
• Plus activity room
• Beautiful formal lounge/sitting room looking out to views of the pool through huge windows, built in seating, skylights & downlights & fabulous ceilings
• Large open-plan informal living with incredible vaulted ceilings & loads of light through large windows & skylights
• Spacious well appointed kitchen, both crisp white & welcomingly warm with loads of storage & prep space including huge central island bench with breakfast bar seating
• Warm Tassie Oak floorboards
• Signature indoor/outdoor alfresco living
• Ducted reverse cycle air conditioning
• Lots of storage inside & out
• Sparkling concrete below ground pool
• Charming white gazebo & lovely gardens with veggie patches, lawn, fruit trees, terraced gardens & beautiful established trees,
• Large water tank & scheme water
• Double carport plus huge amount of paved parking
• Garden shed
• Walking distance to Helena College Senior School
• All set on 2,008sqm block at the end of a cul de sac
Outside is pure Hills magic, both lush and tamed. This is a thoughtfully landscaped, large and blooming block you’ll actually enjoy taking care of. Wander the terraced gardens, pick fresh herbs from the veggie patches, or laze under the charming white gazebo while the kids dive into the sparkling concrete pool. There are fruit trees to harvest, lawn to stretch out on, and shade from beautiful established trees. With both scheme water and a large water tank, your garden can stay green even through the toastiest summer and there’s so much room to do exactly what you’ve always dreamed of. There’s also a double carport, plenty of paved parking for guests, and even a garden shed for all your bits and bobs. This is what Hills living should feel like: fresh air, birdsong, connection, and a home that elevates every moment. Welcome to Glen Forrest’s most stylish secret.
Elevate your everyday.
For more information on 17 Glenwood Avenue Glen Forrest, or for friendly advice on any of your real estate needs, please call Shirley from Team Lindsay on 0414 996 706.
* Disclaimer: the team at Earnshaws Real Estate has used our best endeavours to ensure the information here is accurate, but prospective purchasers should always make their own enquiries with the relevant authorities to verify the information in this listing. We accept no liability for any errors, omissions or inaccuracies. All boundary lines, measurements and sizes on our images are approximate.
Details
Updated on June 8, 2025 at 10:58 pm- Property ID: jw-148223208
- Price: $2,000,000
- Property Size: 2008 m²
- Bedrooms: 4
- Bathrooms: 3
- Garages: 2
- Property Type: House
- Property Status: For Sale
Additional details
- Shed: 1
- Study: 1
- Balcony: 1
- Toilets: 3
- Ensuites: 2
- Land Size: 2,008m²
- Dishwasher: 1
- Floorboards: 1
- Rumpus Room: 1
- Building Size: 279m²
- Carport Spaces: 2
- Built-in Wardrobes: 1
- Outdoor Entertaining Area: 1
- Swimming Pool - In-ground: 1
Address
Open on Google Maps- Address 17 Glenwood Avenue, Glen Forrest, WA, 6071
- City Glen Forrest
- State/county WA
- Zip/Postal Code 6071
- Country Australia

