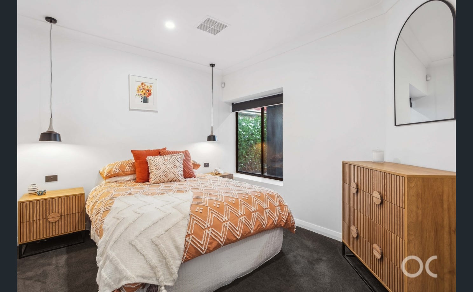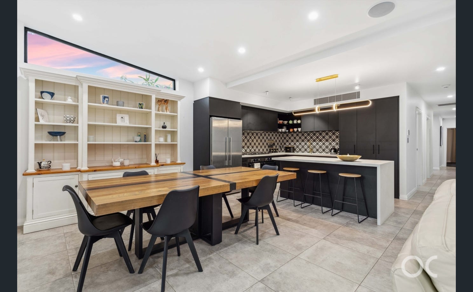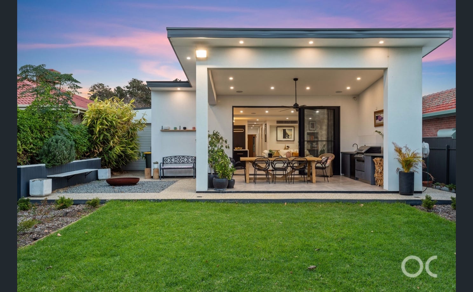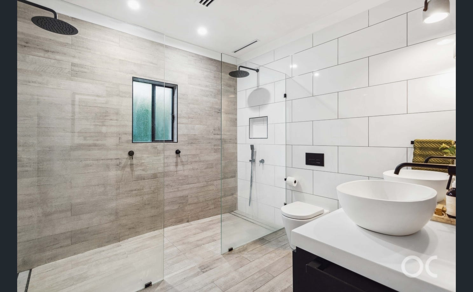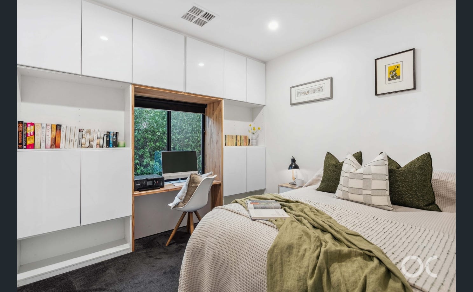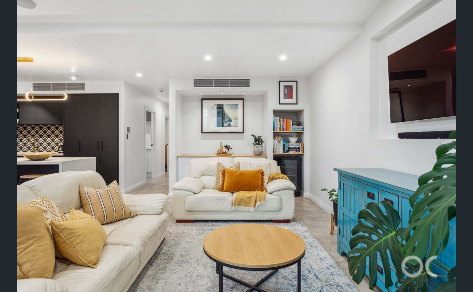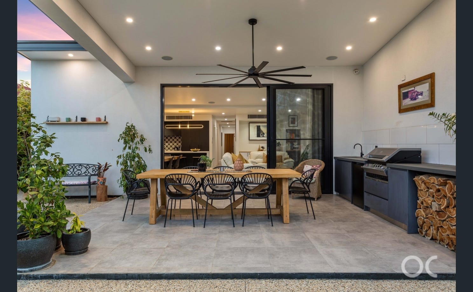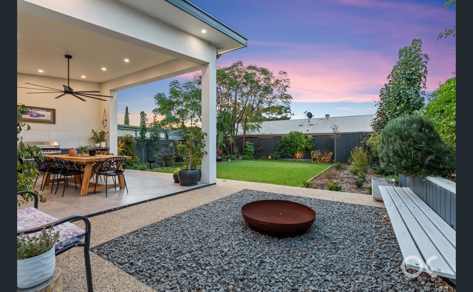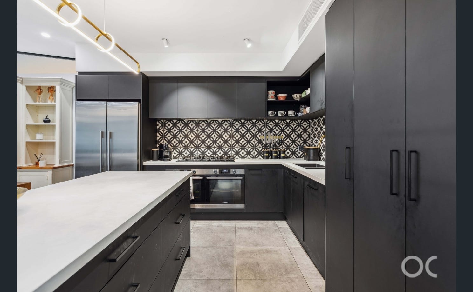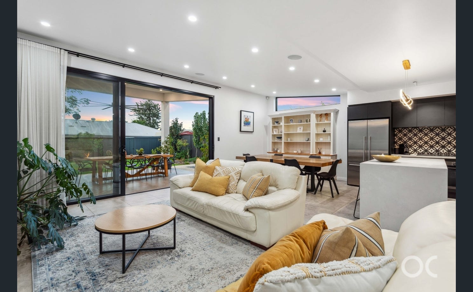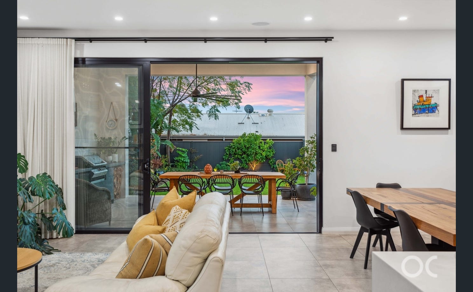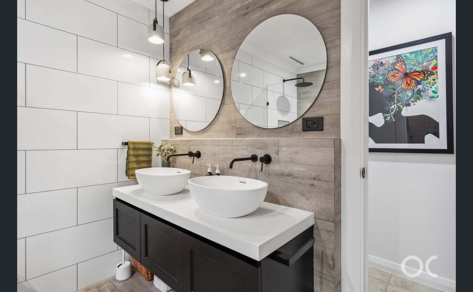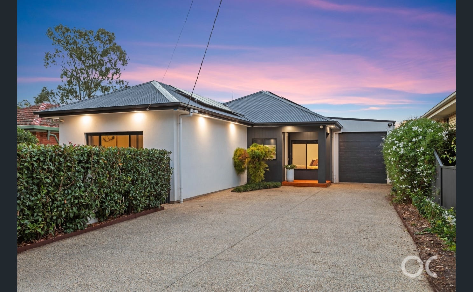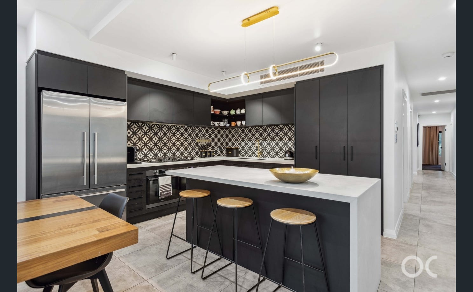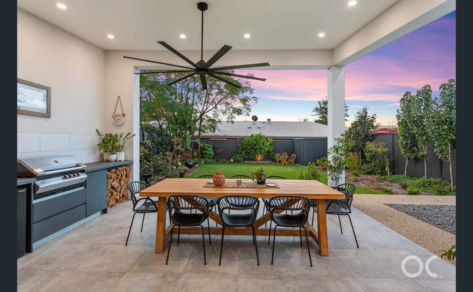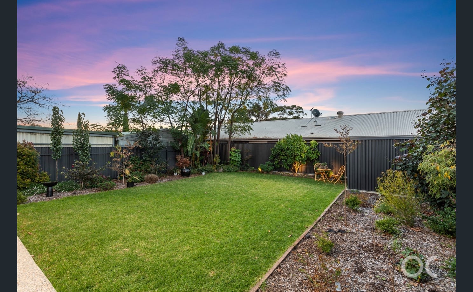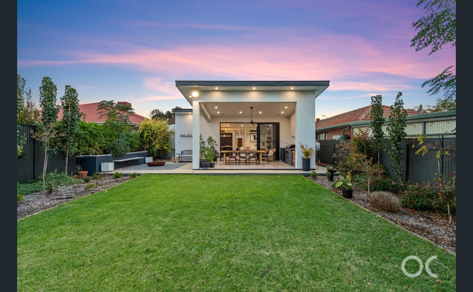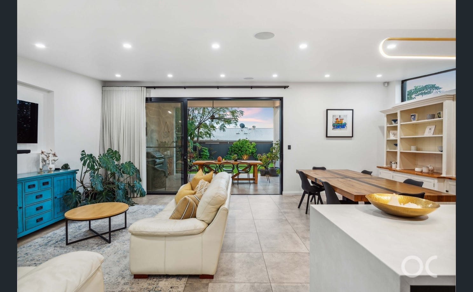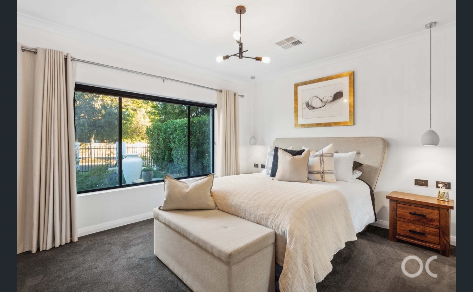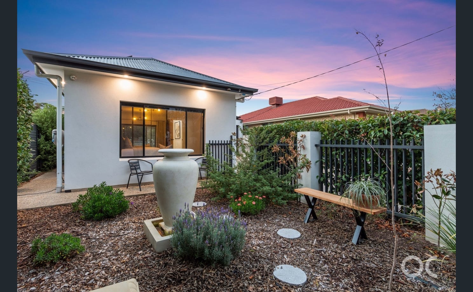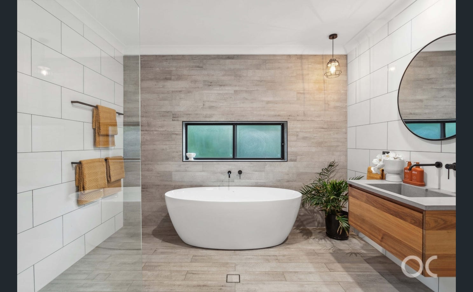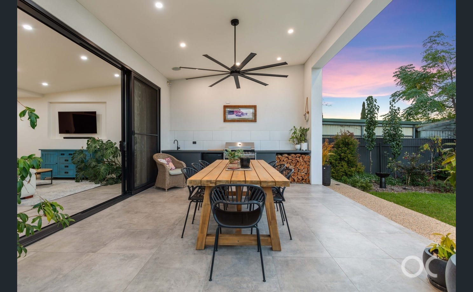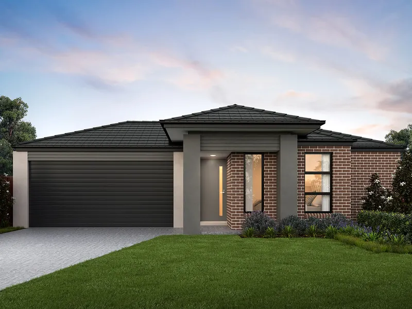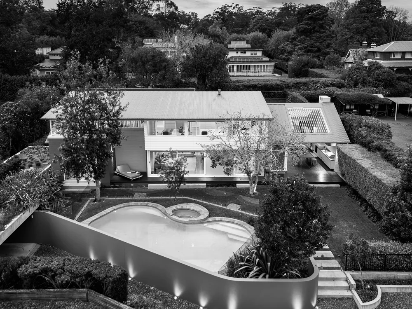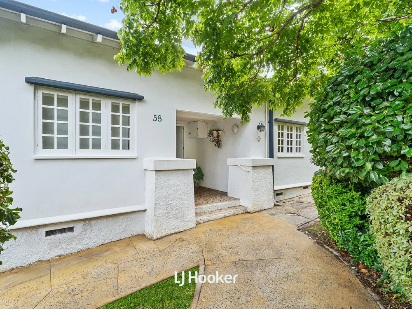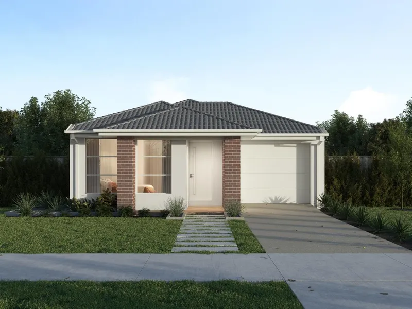Overview
- house
- 3
- 2
- 1
- 570
Description
Auction, Sat 7th Jun – 10am (usp)
Stripped back and architecturally stretched out, this shape-edged, sun-chasing stunner is a far cry from the humble 1960s solid brick home it once was – embodying the exciting rise of its near-city suburb.
Perched on a classic 570m² block, this redefined 3-bedroom home makes its architectural ‘mic drop’ at its north-facing rear – where a skillion roofed addition reaches for the stars (literally) and steps out to a crowd-wooing pavilion.
Gone are the tired finishes and boxy layouts – in their place, a calm palette of earthy tiles, square-set ceilings, and crisp neutral tones that let the natural light do the talking.
Three spacious bedrooms and two slick, fully tiled bathrooms – one with a freestanding bath and the other with dual showers and vanities – live luxuriously within the original footprint.
Then it all opens right up.
Rather than fade into the background, the kitchen owns the room with its dark, dramatic finishes, stone benchtops, breakfast bar, dual ovens, artisan-style tiles and generous storage.
When the guest list grows, the outdoor kitchen says, “I’ve got this” under a tiled pavilion with built-in speakers, industrial ceiling fan and subtle elevation over a landscaped rear yard with expansive lawns and a fire pit zone.
Practicality? Tick. Drive-through garage with auto door. Off-street parking for an additional four cars. Solar and battery backup. Smart lock, ducted air, alarm system, rainwater tanks, full irrigation-the works. Future. Proofed.
Tucked within striking distance of Prospect Road, local parks/sporting clubs and the CBD beyond, Clearview settles into a quiet, friendly rhythm with everything you’ll ever need nearby. You really could get used to this.
– Architecturally transformed 1960s solid brick home on a generous 570m² allotment
– North-facing rear with bold skillion roof addition and pavilion-style alfresco
– Three spacious bedrooms with built-in storage
– Drive-through single garage with automatic panel lift door
– Off-street parking for up to four additional vehicles
– Room for a caravan or boat
– 2kW solar energy system with battery backup
– Ducted reverse cycle air-conditioning throughout
– Smart front door lock, security alarm system, and full irrigation
– Landscaped backyard with lush lawn, garden shed, and gravel fire pit area
– Secure front garden with water feature
– Two rainwater tanks for sustainable garden
– Surrounded by family-friendly parks, playgrounds, and local reserves
– Minutes to the vibrant Prospect Road precinct for cafes, shopping, and dining
– Convenient access to quality schools and public transport
– Less than 8km to the Adelaide CBD
All information or material provided has been obtained from third party sources and, as such, we cannot guarantee that the information or material is accurate. Ouwens Casserly Real Estate Pty Ltd accepts no liability for any errors or omissions (including, but not limited to, a property’s floor plans and land size, building condition or age). Interested potential purchasers should make their own enquiries and obtain their own professional advice.
OUWENS CASSERLY – MAKE IT HAPPEN™
RLA 275403
Address
Open on Google Maps- State/county SA
- Zip/Postal Code 5085
- Country Australia
Details
Updated on May 24, 2025 at 6:07 am- Property ID: 148071812
- Price: $1
- Property Size: 570 m²
- Bedrooms: 3
- Bathrooms: 2
- Garage: 1
- Property Type: house
- Property Status: For Sale
- Price Text: $1.1m

