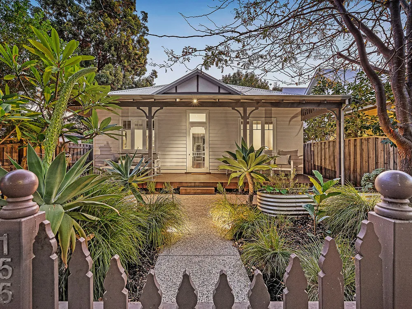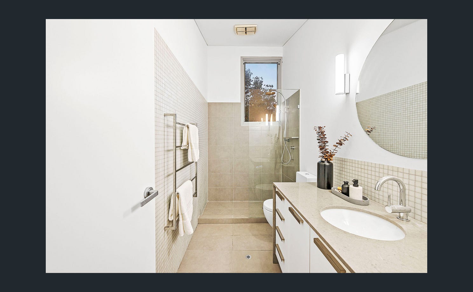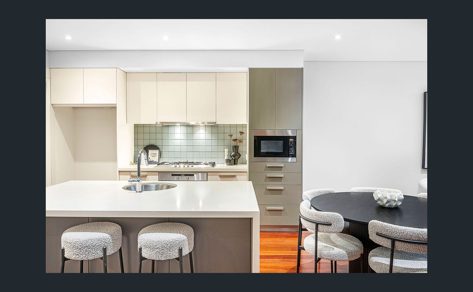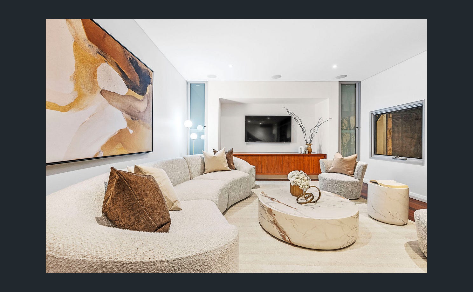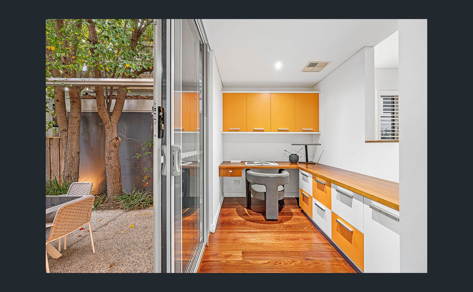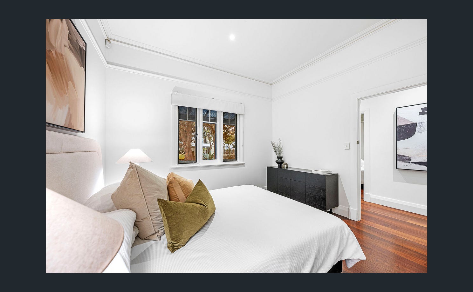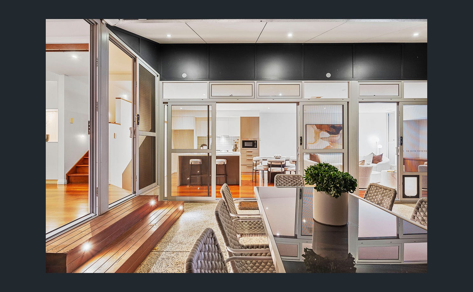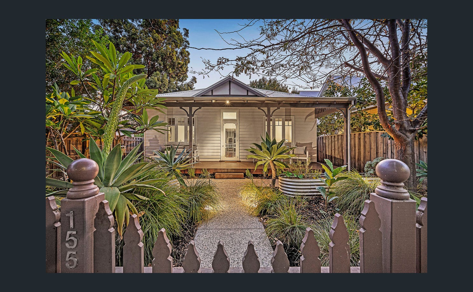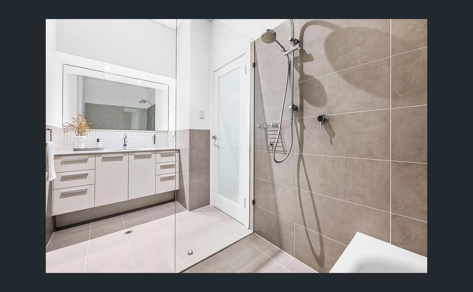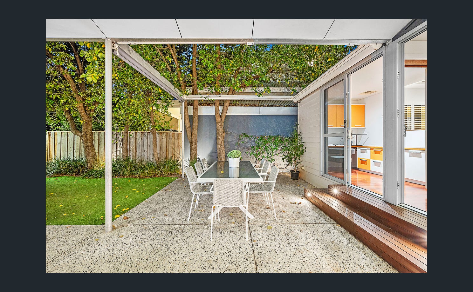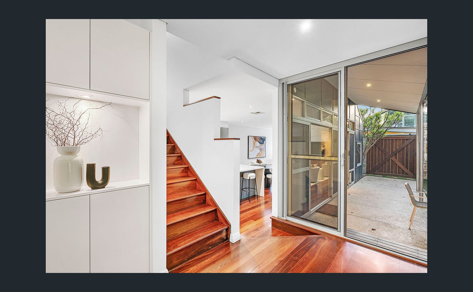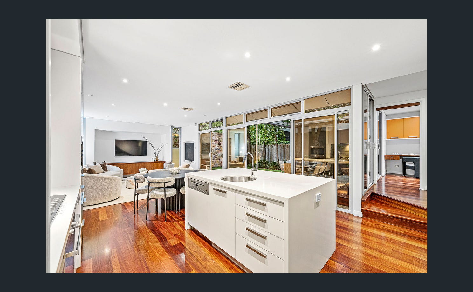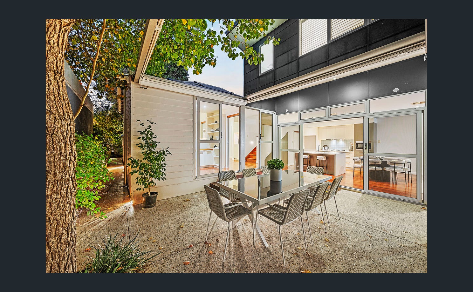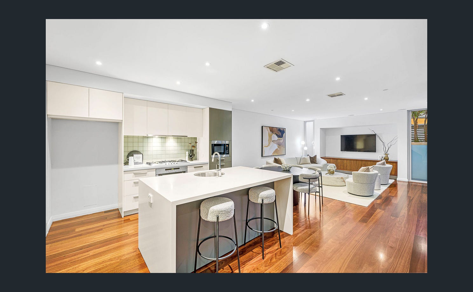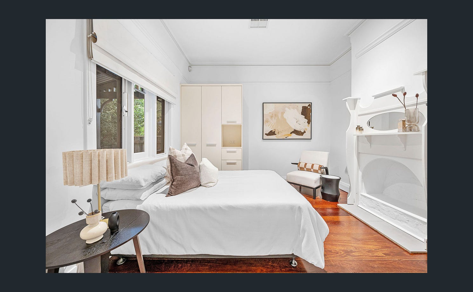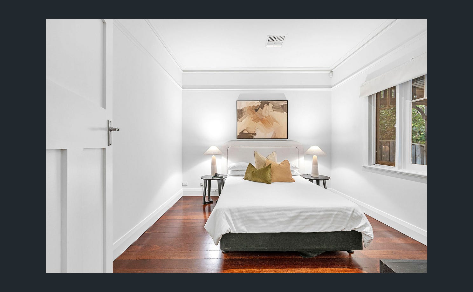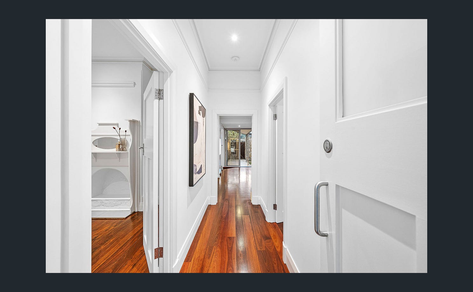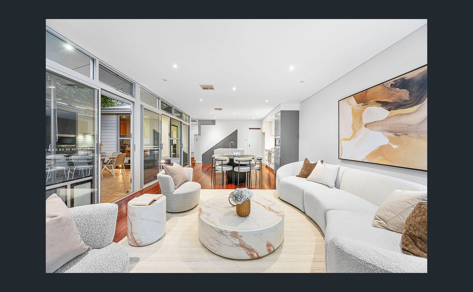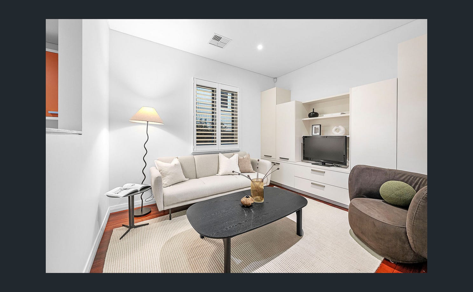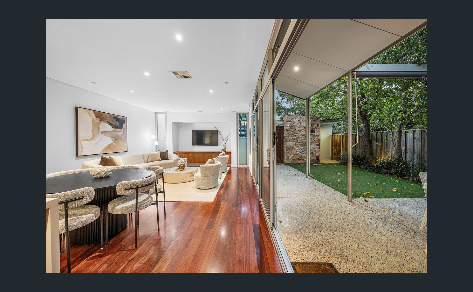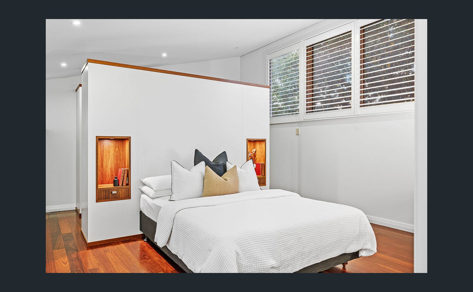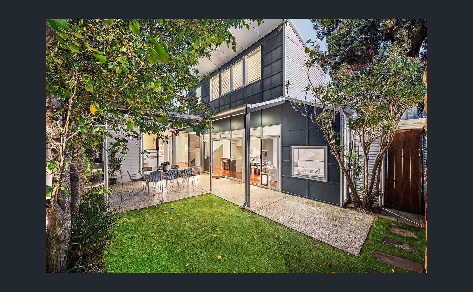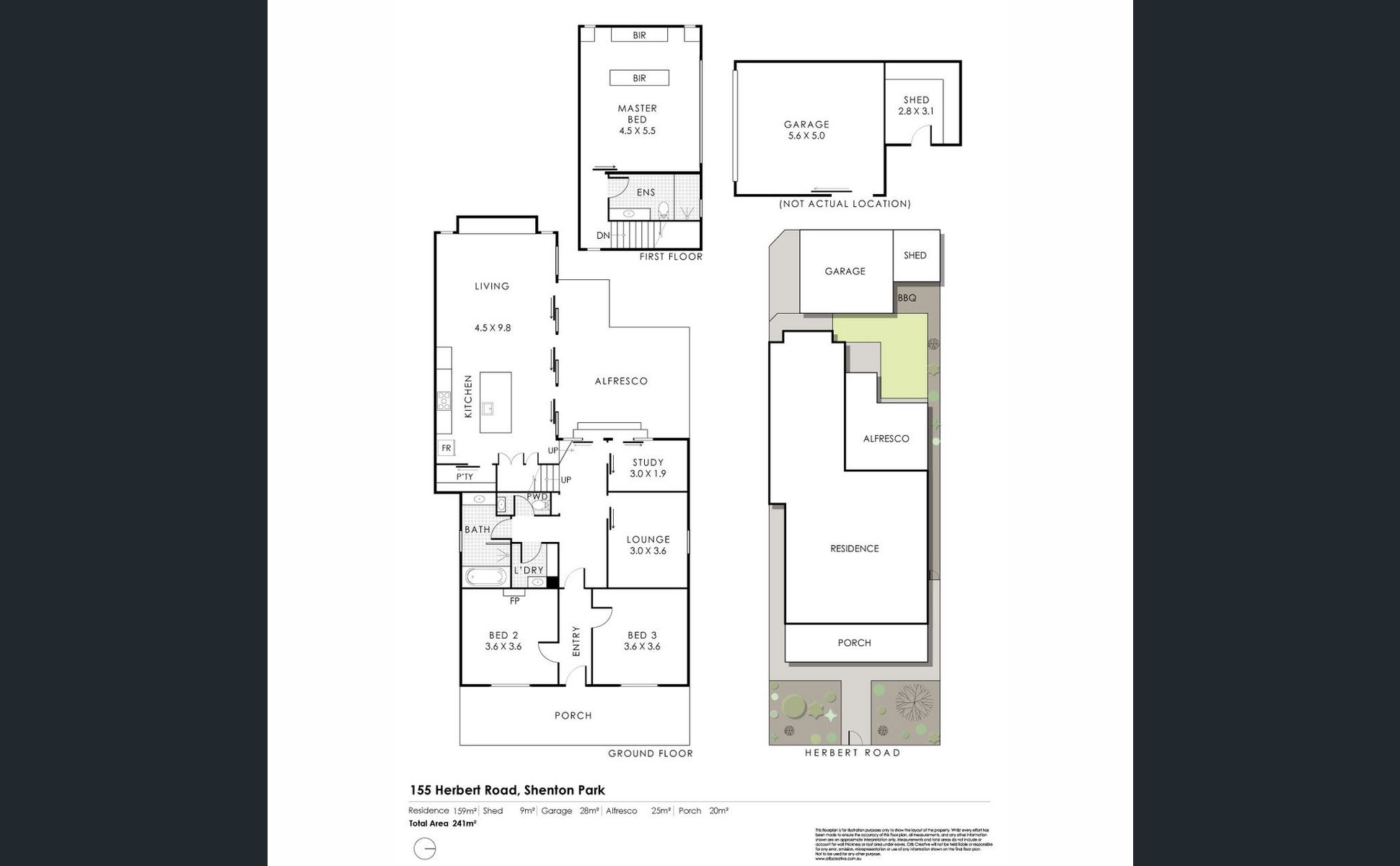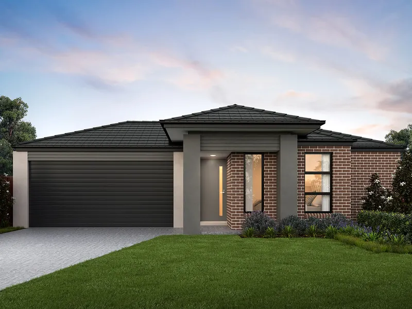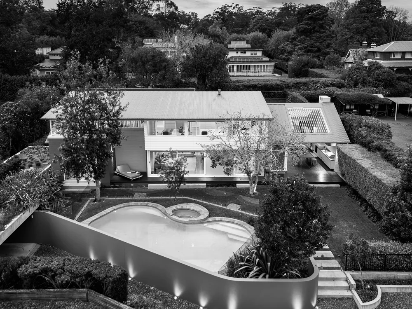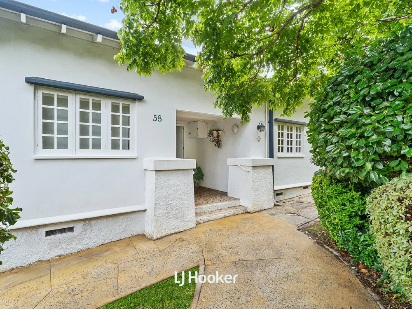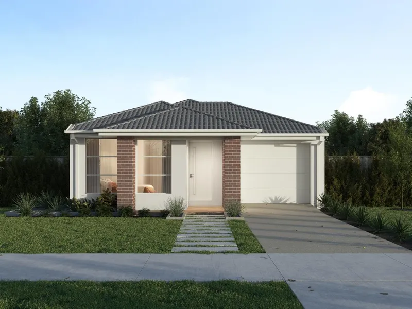Overview
- house
- 3
- 2
- 2
- 360
Description
Originally built in 1910, this gorgeous weatherboard cottage has been stylishly renovated and extended to suit the contemporary lifestyle, while maintaining the charm of a bygone era. It boasts a wide front porch, polished jarrah floors, and character features throughout. Featuring three bedrooms plus a separate study, two bathrooms, two living areas and a double lockup garage – all set on a low maintenance 360sqm lot – this home is a joy to live in!
The highlight of this home is a stunning open plan living area, with a highly-coveted northern aspect, which opens out onto an alfresco area. The alfresco is built for entertaining – equipped with a retractable awning, retractable blind, built-in speakers, and is surrounded by easy-care gardens . The master bedroom suite feels like a haven, with treetop views, an ensuite bathroom and walk through robes, and once again, an expansive northern aspect.
Set on corner lot with laneway access, the property offers off-street parking for two cars with a double lockup garage, a rare commodity in Shenton Park!
Property features include:
– 360sqm green-titled lot
– Large master bedroom suite with walk-through robe and ensuite bathroom
– Two additional good-sized bedrooms
– Family bathroom and separate toilet
– Open plan living, dining and kitchen
– Separate lounge/tv room/play room
– Dedicated study with built-in desk and cabinetry
– Polished Jarrah floors
– Reverse-cycle air-conditioning
– Alfresco with retractable awning & retractable blind
– Built-in speakers to main living area and alfresco
– Double garage from rear laneway
– Workshop/shed
– Covered BBQ area with gas bayonet
– Built-in cabinetry throughout
School catchments:
– Rosalie Primary School
– Shenton College
Lot particulars:
– Lot 46 on Plan 579, Volume 954 Folio 126
Outgoings:
– Water rates $1,931.64 p/a
– Council rates $3,279.17 p/a
Address
Open on Google Maps- State/county WA
- Zip/Postal Code 6008
- Country Australia
Details
Updated on May 24, 2025 at 4:30 am- Property ID: 148099140
- Property Size: 360 m²
- Bedrooms: 3
- Bathrooms: 2
- Garages: 2
- Property Type: house
- Property Status: For Sale
- Price Text: Offers
