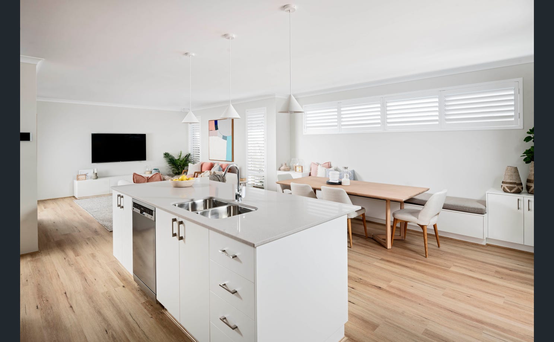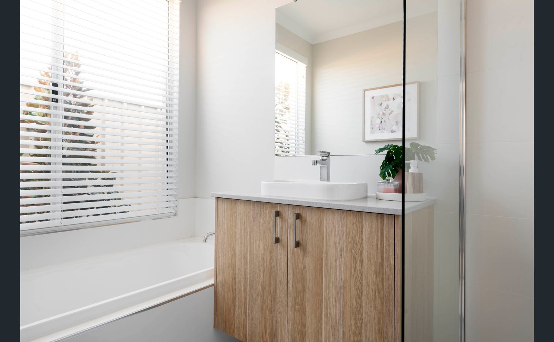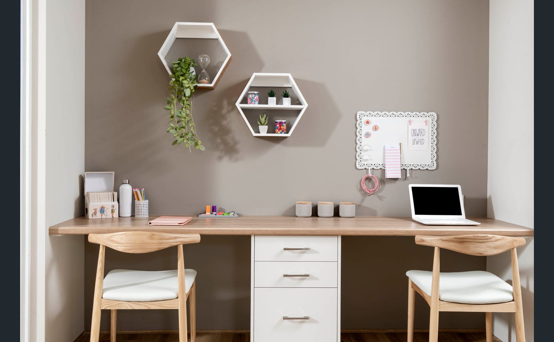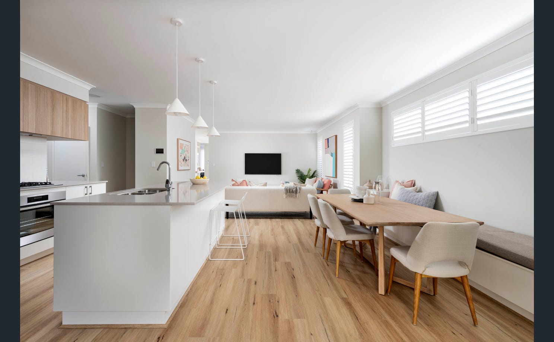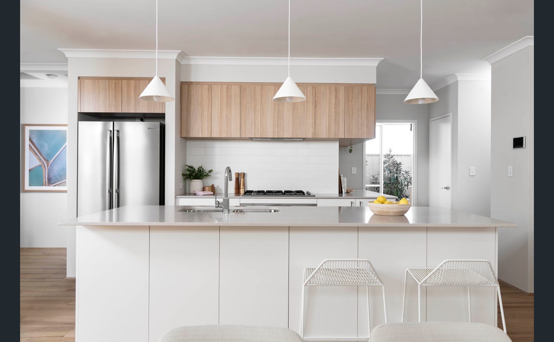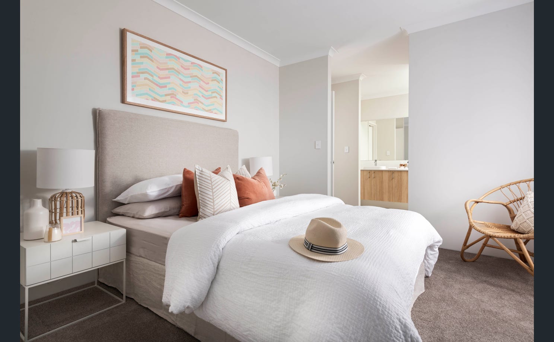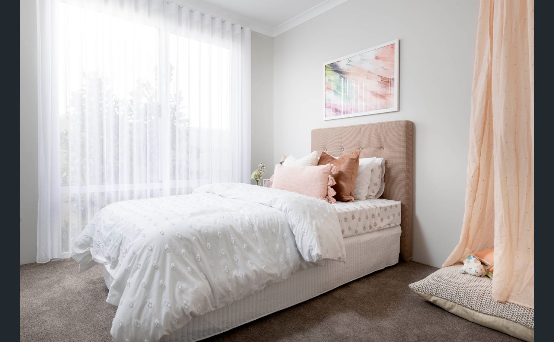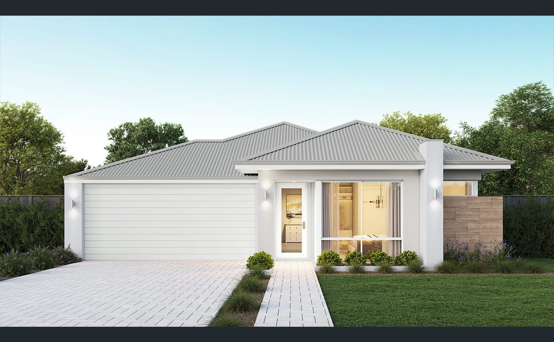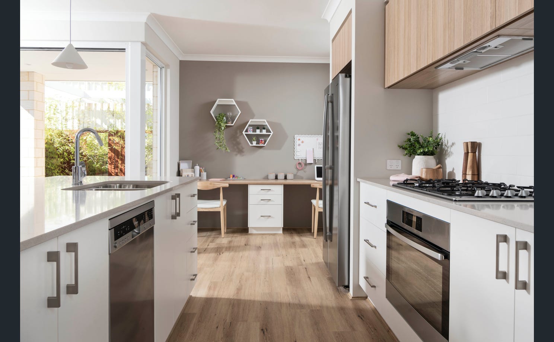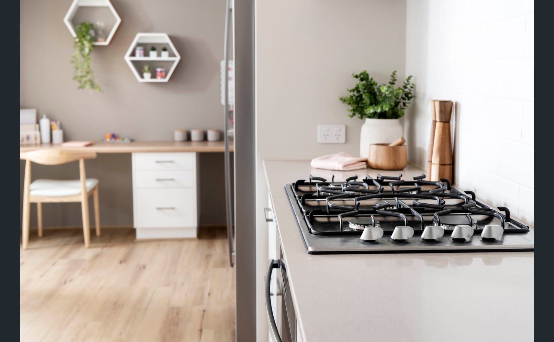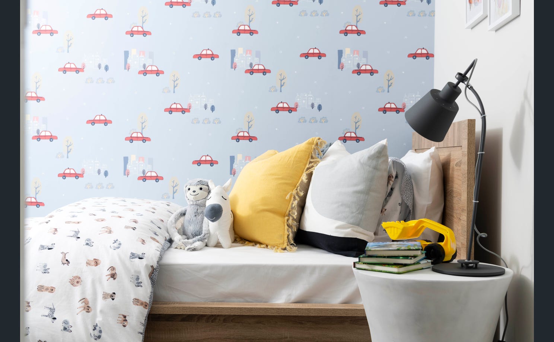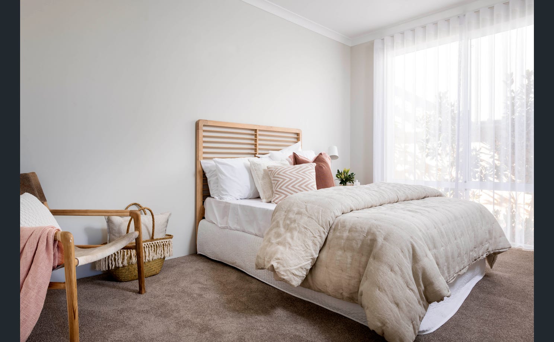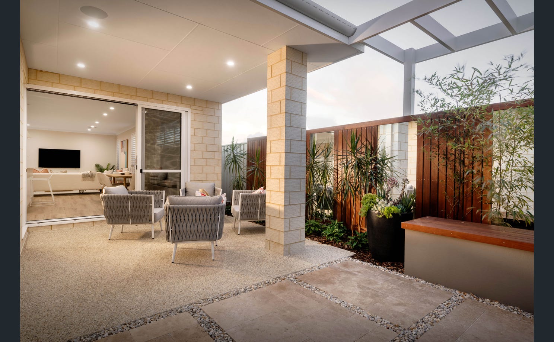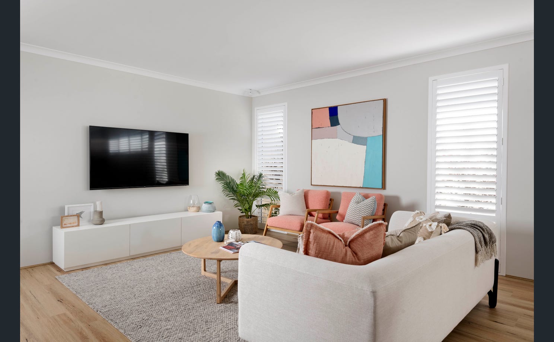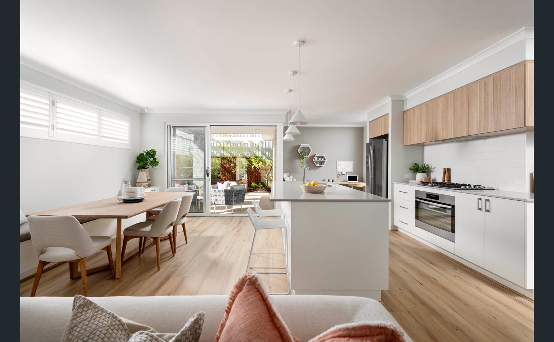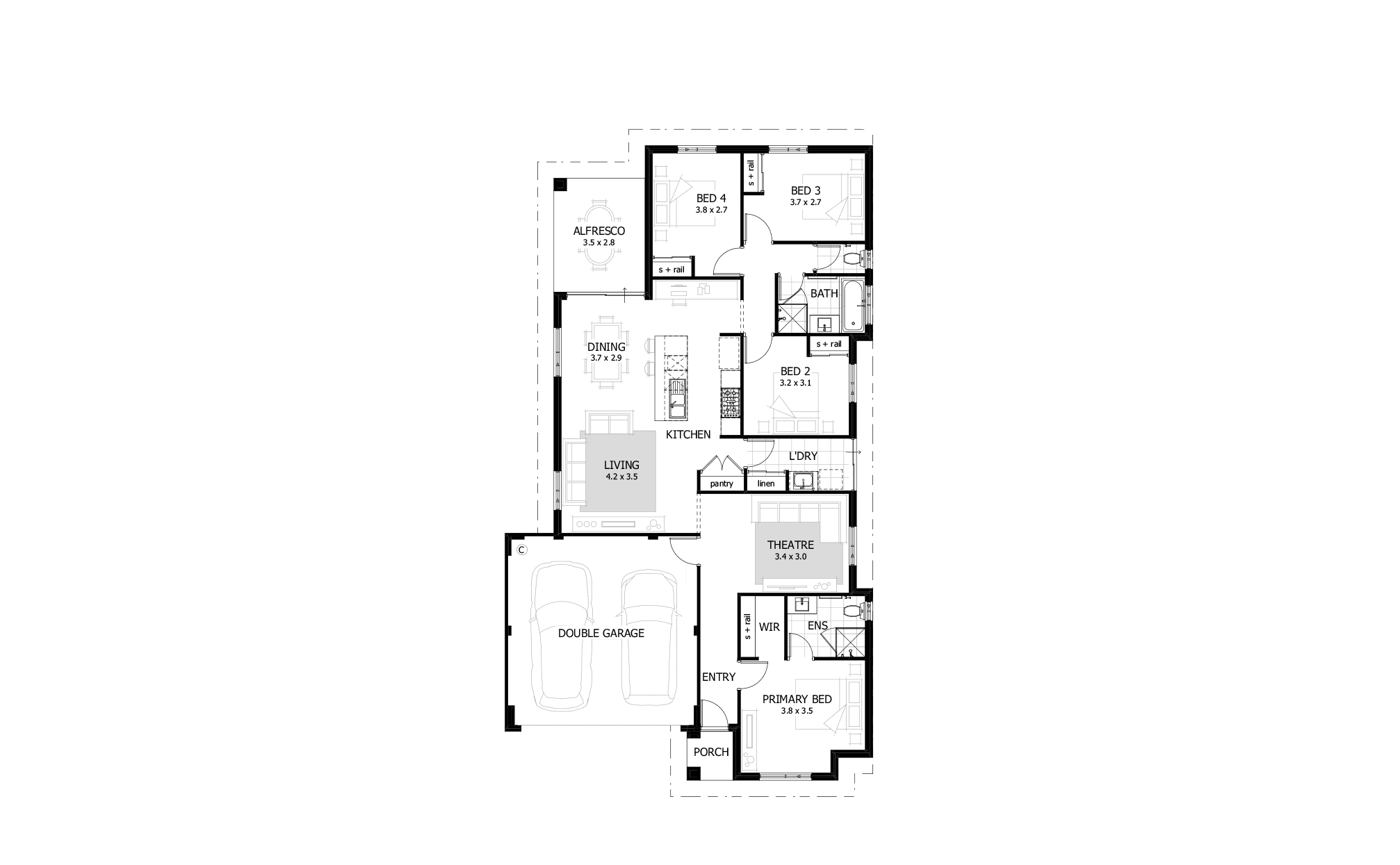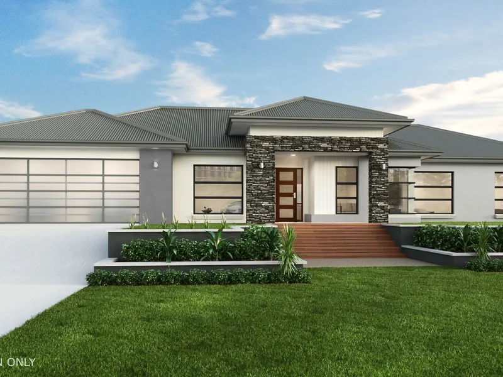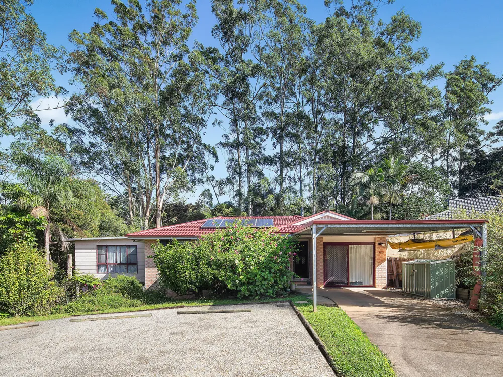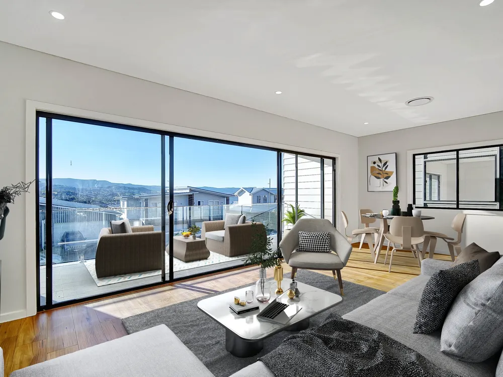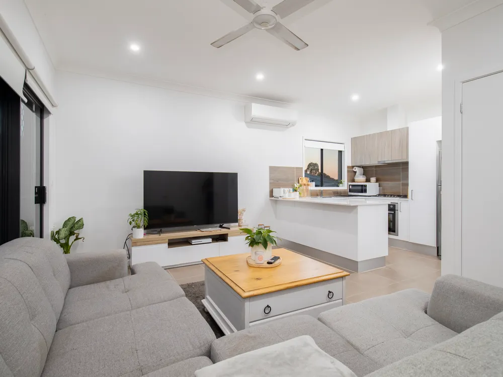Overview
- house
- 4
- 2
- 400
Description
Experience Arbour Estate, Margaret River a tranquil setting offering easy access to all the essentials. Enjoy the perfect blend of natural beauty and modern convenience, with local shops, schools, and renowned wineries just minutes away. Live comfortably and embrace the laid-back lifestyle that Margaret River offers.
LOCATION FEATURES
– 5 mins to Margaret River’s vibrant town centre, cafés, and shops
– 3 mins to local parks and nature reserves
– Surrounded by renowned wineries and breweries
– Within 5 mins of schools and educational services
– Close to health and medical facilities
– Within 15 mins of pristine beaches and recreational spots
This home delivers all the things you’ve to grown to expect from a Celebrations home; great value that doesn’t compromise on quality inclusions.
WHAT’S INCLUDED?
– Choice of 6 stylish elevations
– Ducted reverse cycle air-conditioning
– COLORBOND® steel roof, garage door, fascia, downpipes and gutters in designer colours
– 900mm stainless steel kitchen appliances
– Hobless showers
– Choice of premium mixers to kitchen, bathrooms and laundry
– LED downlight package
– Jason Windows sliding doors and windows
– Soft close cupboards and drawers
– A kitchen locally designed and built by The Maker Designer Kitchens
– Complimentary in-house finance advisory service
– Built by qualified and experienced tradespeople
– Access to all the design choices and inspiration of our showroom, Home Collective
– Peace of mind & security of building with the ABN group – owned and managed by Dale Alcock
– 12-month service warranty and 25-year structural guarantee!
– Plus heaps more…
Packages like this in this location do not last! For more information or for a free consultation, get in touch today.
Our expert in-house team at Resolve Finance knows everything about first home finance. They have answers to all your loan and deposit questions and I’m happy to put you in touch for a chat with one of our experienced brokers.
***DISCLAIMER***
*Full retail price $773,900. Terms & conditions apply.
© The Copyright of this design is the sole property of Celebration Homes and there is no implied licence for its use for any purpose. Celebration Homes is not the owner of the land. Celebration Homes has permission from the owner of the land to advertise the land. The land price does not include transfer duty, settlement costs and any other fees or disbursements associated with the settlement of the land. Block and building dimensions may vary from the illustration. Prices specified may vary and be subject to change once all site works plans are completed and the current market value of the land and other relevant costs are taken into consideration and Celebration Homes and the owner of the land reserve the right to alter the home, land and site work prices. The information and pricing is correct at time of publication. The elevation and imagery are for illustrative purposes only and the elevation is not included in the price of the building (unless specified). The illustrations will depict features not included as standard features for this building or not supplied by Celebration Homes including but not limited to elevation features, landscaping features such as planter boxes, turf, letterbox, outdoor areas, retaining walls, water features, pergolas, screens, gates, fences, paving, decking, feature lighting, BBQs and outdoor kitchens. At the time of printing/publishing [12/05/25] the price was correct and the land was still available for sale. Any distances referenced have been calculated via Google Maps, and are provided as a guide only. In the event the land is no longer available, a New Homes Consultant will provide alternative options. Celebration Homes BC 5409.
Address
Open on Google Maps- State/county WA
- Zip/Postal Code 6285
- Country Australia
Details
Updated on May 14, 2025 at 2:48 am- Property ID: 148003576
- Price: $773,900
- Property Size: 400 m²
- Bedrooms: 4
- Bathrooms: 2
- Property Type: house
- Property Status: For Sale
Additional details
- Study: 1
- Toilets: 2
- Ensuites: 1
- Land Size: 400m²
- Rumpus Room: 1
- Solar Panels: 1
- Built-in Wardrobes: 1
- Energy Efficiency Rating: Med (7.0)
- Outdoor Entertaining Area: 1
