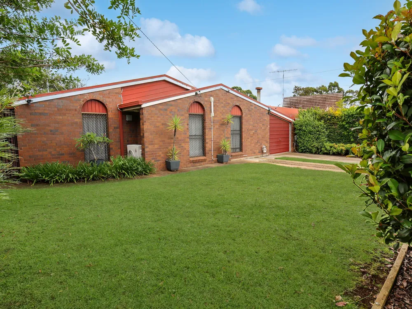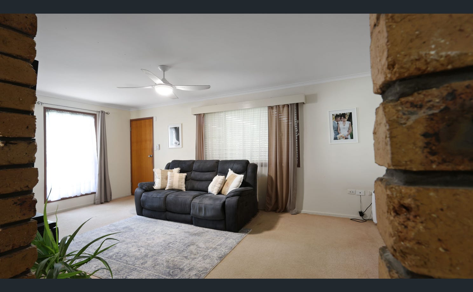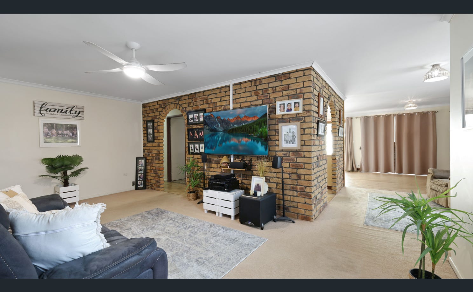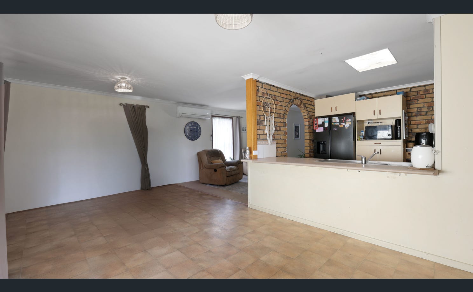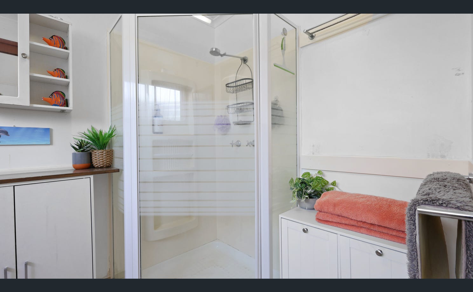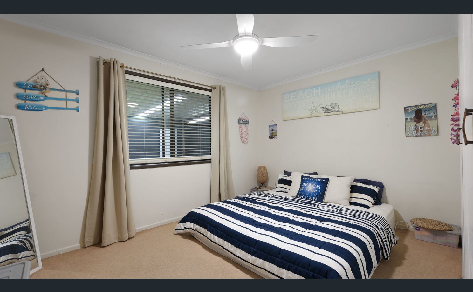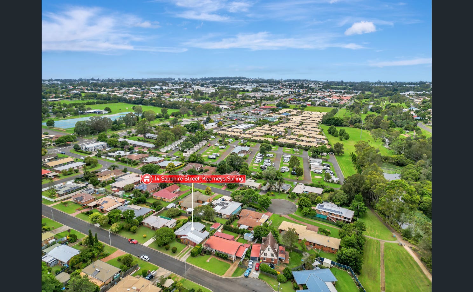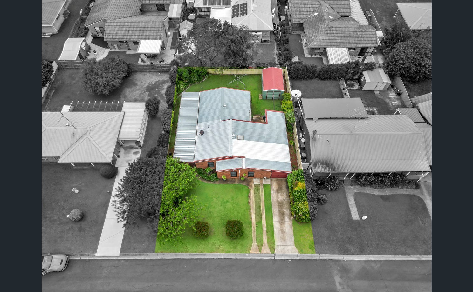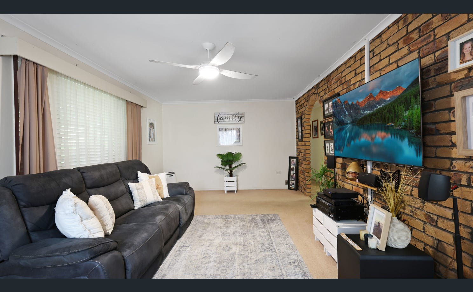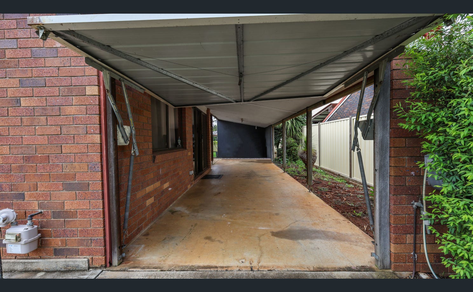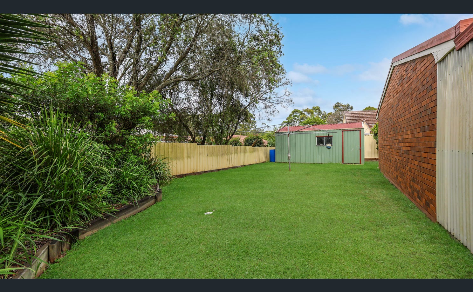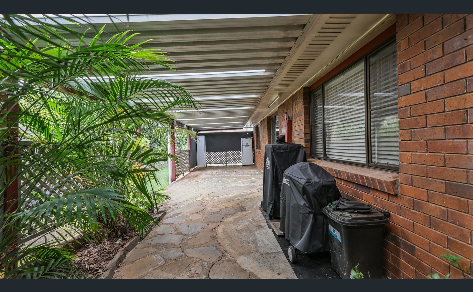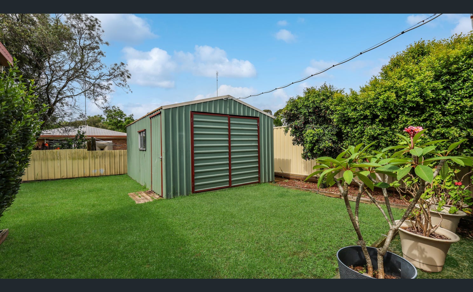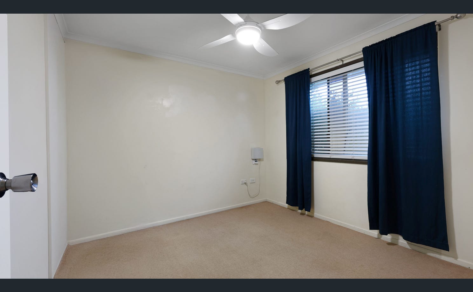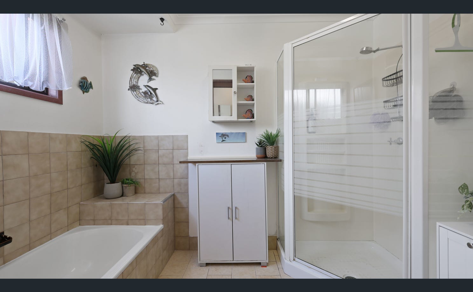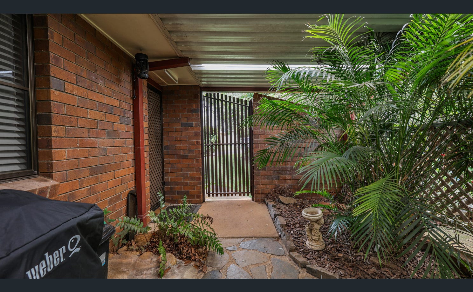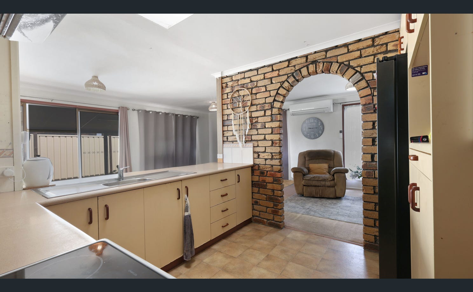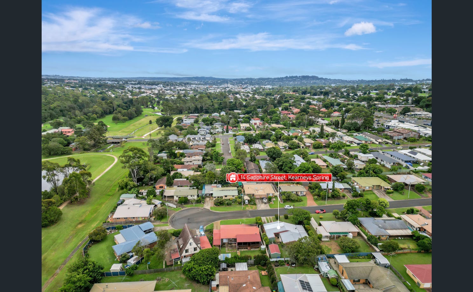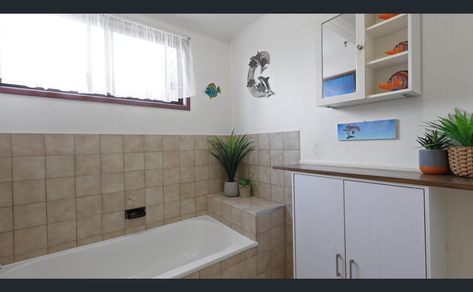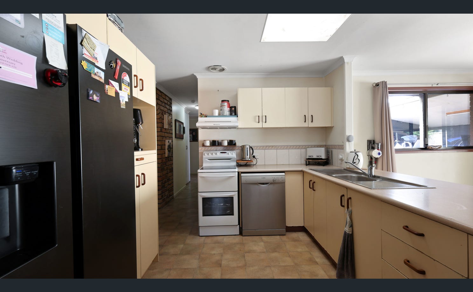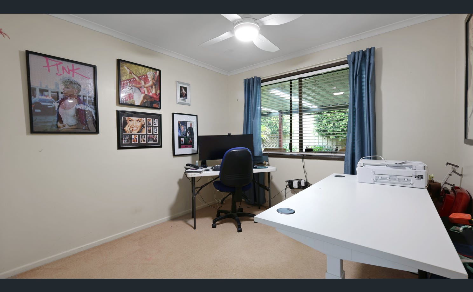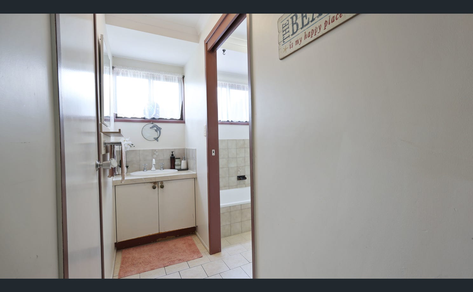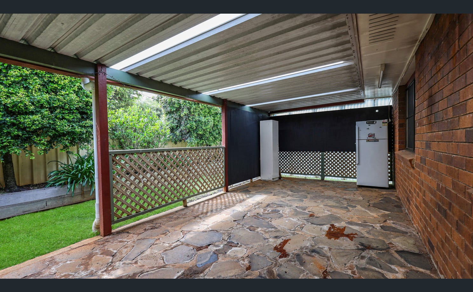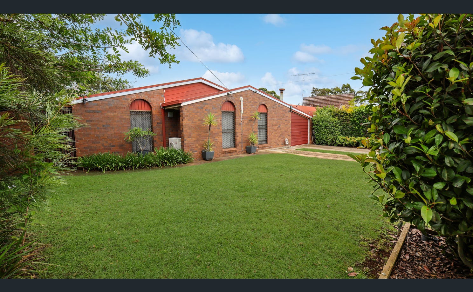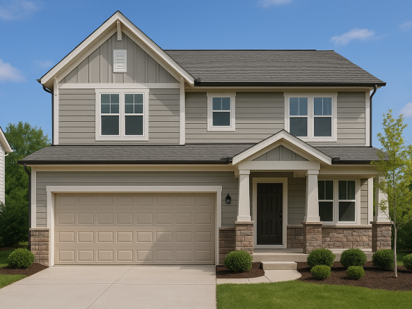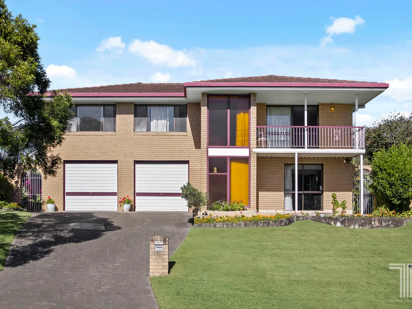14 Sapphire Court, Kearneys Spring, QLD, 4350
Overview
- house
- 3
- 1
- 2
- 588
Description
‘ LEFT, RIGHT and everywhere in-between, this one’s the one to see so soon! ‘ says Harsha Kumarasinghe for The Jacqui Walker Sells Team.
‘ SEE, seize and shift to this Home !! ‘
‘ COMFORT, practicality, and convenience is what this one’s all about !! ‘ says Harsha.
EVERYBODY LOOK TO THE LEFT… it’s an oasis-style Covered Entertaining Area where you can unwind with friends or enjoy a peaceful cuppa.
EVERYBODY LOOK TO THE RIGHT… there’s a 2-Bay Tandem semi-enclosed Garage – perfect for an easy, private arrival home and keeping your vehicles out of the elements.
NOW LET’S STEP INSIDE:
– Locked gateway leads to main front entrance, via the lovely Covered Entertaining Area
– A lovely front lounge room, perfect for winding down after a long day
::: With an attractive brick feature wall
– The heart of the home is the original CENTRAL KITCHEN
::: Wonderfully appointed, this overlooks the light-filled Family / Dining Room
::: UPDATED stainless-steel DISHWASHER
::: Also upright stove, rangehood, single bowl sink, microwave recess, a recess for a large fridge, and useful cupboards and prep space
– Light-filled Family / Dining Room
– 3 Bedrooms
::: Each with ceiling fans
::: All suitably sized
::: One is currently used as a Home Study
::: Each with built-in robes
– Powder Basin separate to Bathroom
– Bathroom with bathtub for a soak, and separate shower
– Private Toilet
– Laundry Room with space for 2 Appliances side-by-side … a washtub … useful upper shelves … and direct access outside
– Handy linen / storage cupboard to hallway
OUTSIDE:
– Ideally set near the end of the cul-de-sac
– Ideally FACING NORTH-to-street to enjoy the whole day’s lovely passing sun
– Set on a 588 Sq Mtr Allotment
– Offering a FENCED, level Backyard for safe and happy play
– Value-adding 3m x 6m detached Shed
– Lovely oasis Gardens, neatly landscaped
– And of course the SEMI-ENCLOSED GARAGE and COVERED OUTDOOR ENTERTAINING AREA
WHAT’S NEARBY?
– Near end of cul-de-sac
– Wow! Just 80 METRES to sprawling parklands with creek
– 400m walk to Nell E. Robinson park & ovals
– 1.2km to Kmart, Toowoomba Plaza
– 1.3km to Gold Park
– 1.5km to Aldi area / The Ridge Shopping Centre
– 1.7km to City Golf Club
– 2.7km to Middle Ridge Primary School
– 2.7km to Centenary Heights High School
– 3.1km to University
– 3.3km to CBD / Grand Central Shopping Centre
– 3.4km to Toowoomba Hospital
HARSHA SAYS: ‘ See, seize and shift to this Home so soon !! ‘
ALL DAY AND ALL NIGHT, The Jacqui Walker Sells Team is listening for your call, SMS or online inquiry. INSPECT NOW!
***HANDY DETAILS courtesy of The Jacqui Walker Sells Team:
– Orientation-to-Street: North
– Built: 1982
– Dwelling Size: Approx 225 Sq Mtrs INCLUDING semi-enclosed Garage, which is built under the roofline
– Recent General Rates and Charges: $1,466.00 gross BEFORE DISCOUNT 1/2 yr
– Water Infrastructure Charge: Generally $315.29 net 1/2 yr + consumption
– Local Government Area: Toowoomba Regional Council
– Real Property Description: Lot 20 on Registered Plan 179617
– Allotment Size: 588 Sq Mtrs
– Allotment Dimensions: 21m wide x 28m deep
– Internet: Premium connectivity to the NBN via fibre-to-the-premises infrastructure, FTTP … that’s the best possible!
– State School Zones: Middle Ridge Primary, P-6; Centenary Heights High, 7-12
– Disclaimer: All care taken, however you are encouraged to independently verify all figures, measurements and indications.
Address
Open on Google Maps- State/county QLD
- Zip/Postal Code 4350
- Country Australia
Details
Updated on May 24, 2025 at 2:05 am- Property ID: 148100028
- Price: $599,000
- Property Size: 588 m²
- Bedrooms: 3
- Bathroom: 1
- Garages: 2
- Property Type: house
- Property Status: For Sale
- Price Text: Offers Over $599,000
Additional details
- Shed: 1
- Toilets: 1
- Broadband: 1
- Land Size: 588m²
- Dishwasher: 1
- Garage Spaces: 1
- Secure Parking: 1
- Open Car Spaces: 1
- Built-in Wardrobes: 1
- Outdoor Entertaining Area: 1
