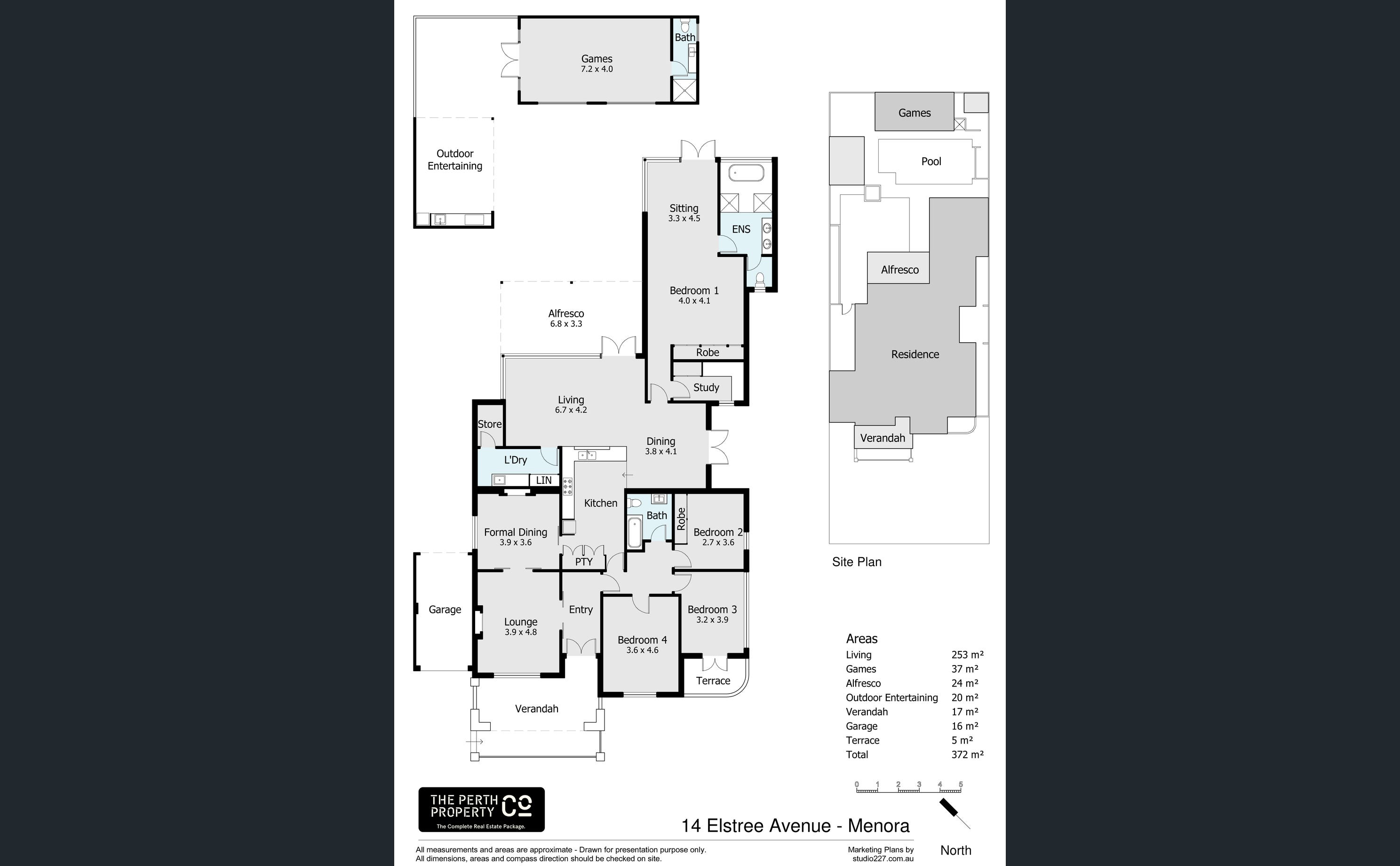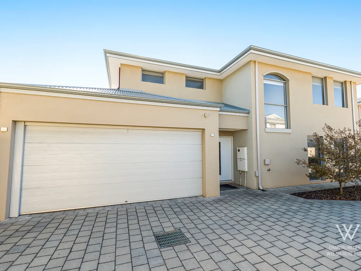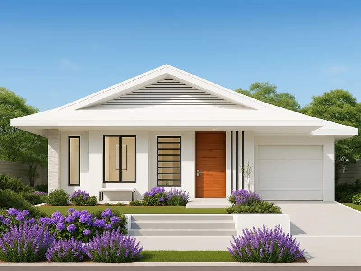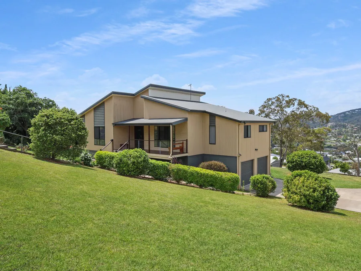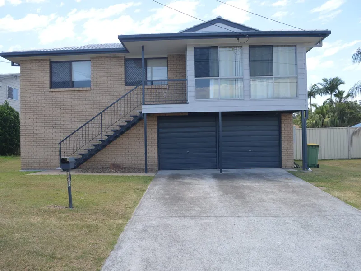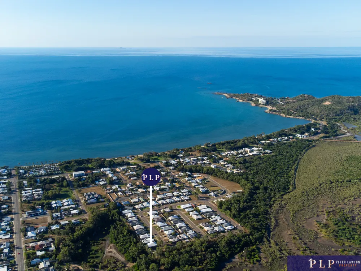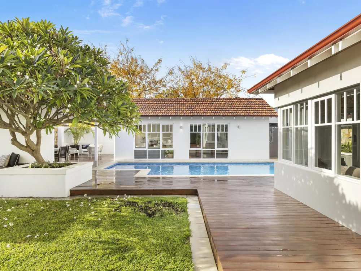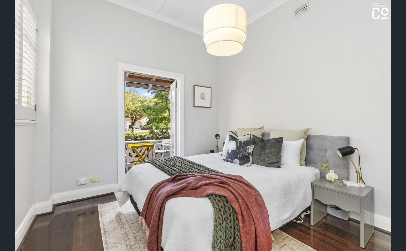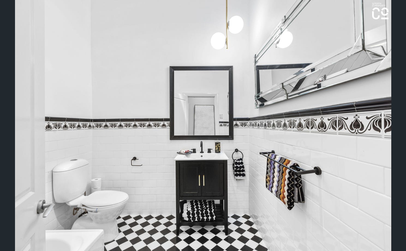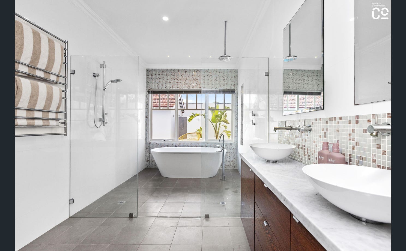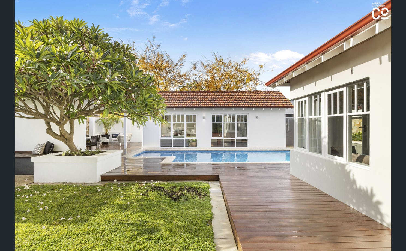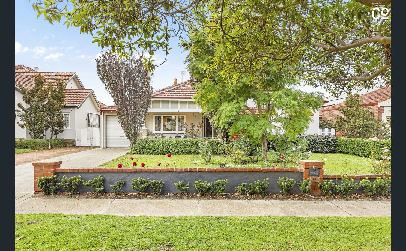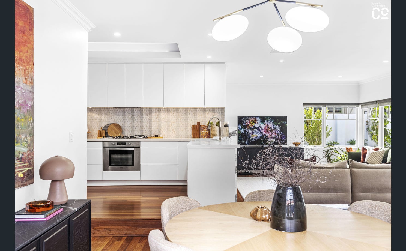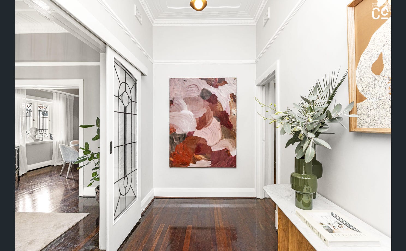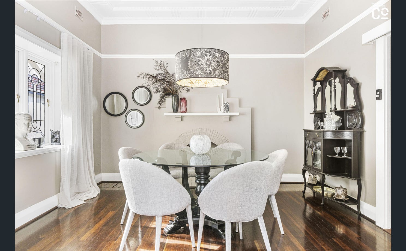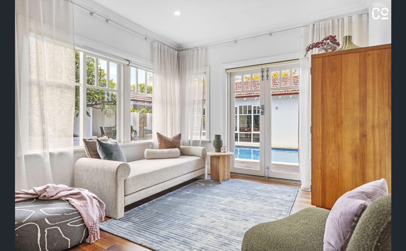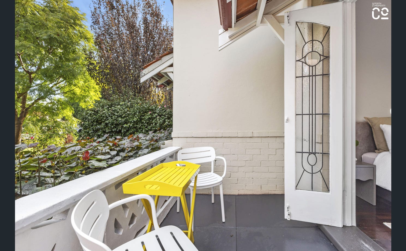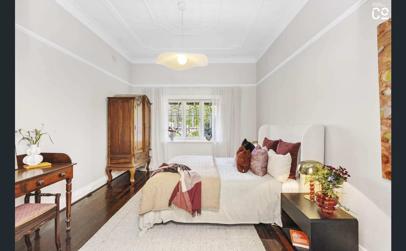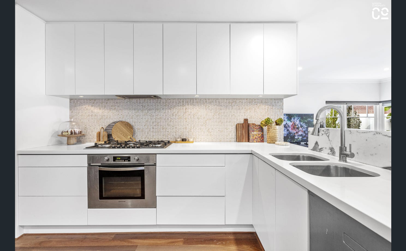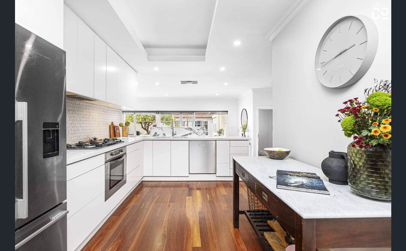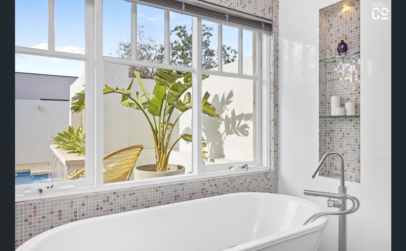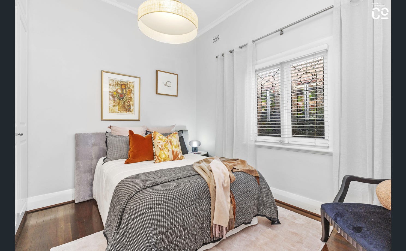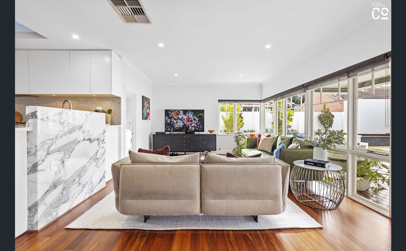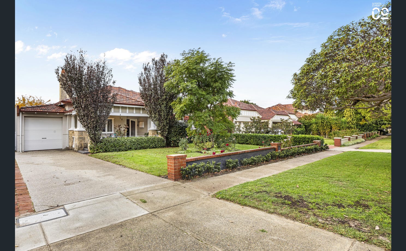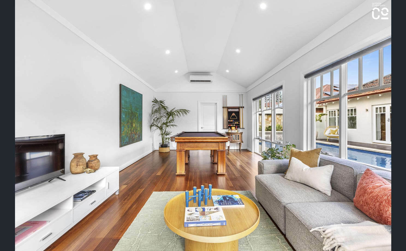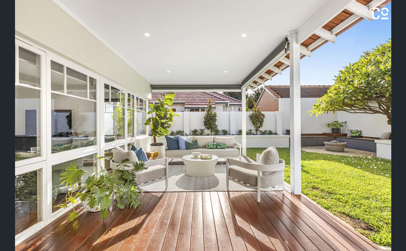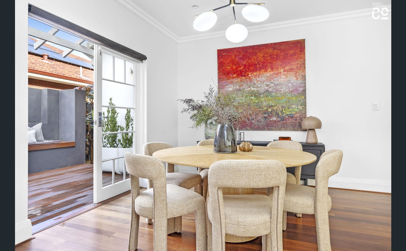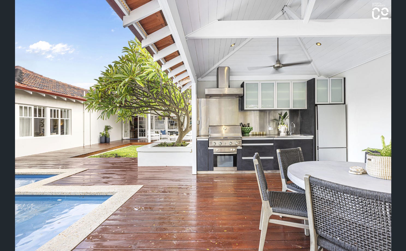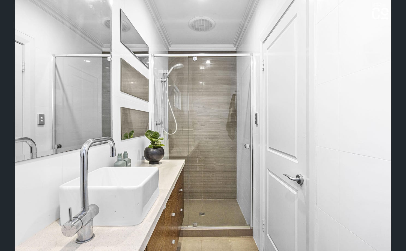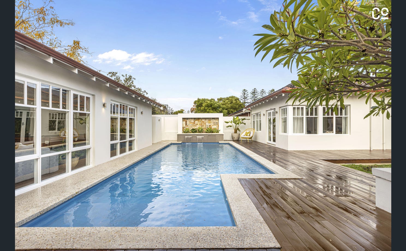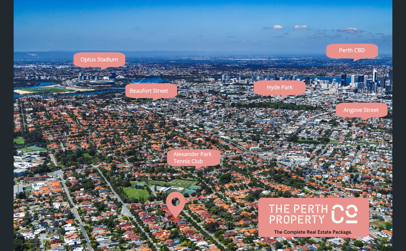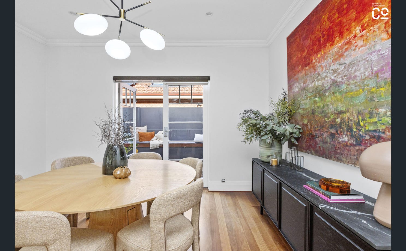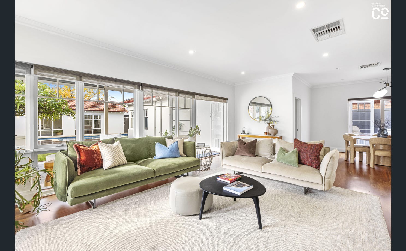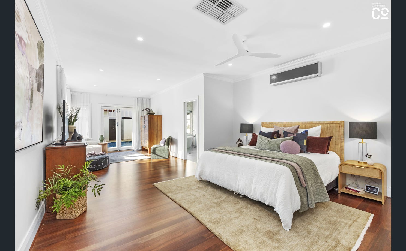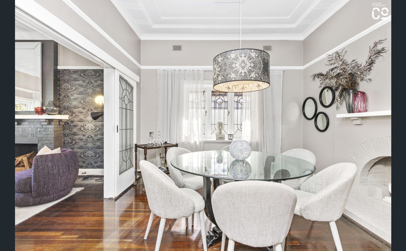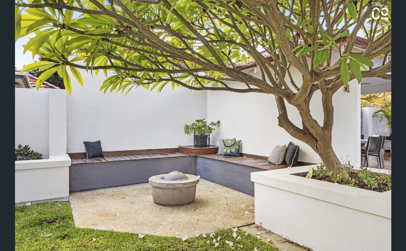Overview
- House
- 4
- 3
- 3
- 911
Description
The Perth Property Co. is privileged to present 14 Elstree Avenue, Menora. Offered for only the second time in over 40 years, this is an opulent residence in one of Menora’s most prestigious streets that embodies everything that people love about Menora – classic interwar era bungalow, an enormous block in a leafy tree lined street, peaceful green spaces nearby and the warm enduring sense of community connection. Yet behind the delightful elevation is found stunning surprises that make 14 Elstree Avenue truly exceptional.
Extensively renovated, this four bedroom home features three bathrooms, classic high ceilings, jarrah floorboards, leadlight windows, formal living spaces, and a below ground pool. And that’s just the beginning.
THE BIG PICTURE
Built in the 1930s and enhanced to provide modern families all the space and style they’ll ever need, this classic character bungalow sits on an 911sqm block with ample space for its inviting pool, outdoor kitchen, pool house/games rooms, and established gardens.
Inside you’ll find four expansive bedrooms, three bathrooms and a gorgeous open plan kitchen, dining and living area that blends beautifully with the alfresco.
From the jarrah floorboards at your feet to the soaring high ceilings with ornate cornicing and bespoke lighting, it is truly a pleasure to be in a home finished to such a superb level of detail. Comfort is also guaranteed thanks to reverse cycle ducted air-conditioning, drapes, and plantation shutters.
MAIN AREAS & KEY FEATURES
Kitchen – The heart of the home, featuring stone benches with feature statuario marble, a mosaic tiled splashback, stainless steel appliances including dishwasher, crisp white cabinetry, recessed ceiling design, smart cabinets and pantry with concealed appliances storage, this kitchen is truly a culinary artists haven.
Kitchen / Dining / Living – A spacious, family-orientated zone with French doors leading to a courtyard with integrated seating besides the dining area, plus banks of windows and a further set of French doors within the lounge overlook the alfresco and pool area and permit stunning natural light to embrace this space entirely.
Formal living / dining – Alongside the entryway is a decedent formal lounge with characteristic sliding doors, a fireplace, and a feature wall finished with designer Catherine Martin ‘cockatoo’ wallpaper. The formal lounge leads you through a further set of sliding doors to the formal dining room which also boasts a fireplace and like the lounge there are decorative ceilings and cornices.
Bedrooms / Bathrooms -The immense private master retreat includes gorgeous French doors leading onto the pool area, there are huge built-in robes and a handy study incorporated into the retreat. The majestic ensuite includes double basin vanity with a marble top, a wet room style bathroom with double shower and freestanding bath framed by a bisazza mosaic tiled feature wall with windows overlooking the pool and garden.
Bedrooms two, three and four are all a great size. Bedroom three enjoys access to a private front terrace via leadlight French doors, while bedroom two includes built-in robes.
Bathroom two is an indulgent space sympathetic of the home’s origins, complete with combined shower-bath, ceramic WC, and feature tiling.
Bathroom three is found within the games room and features attractive tiling, shower, stone top vanity and WC.
Alfresco / backyard / Swimming pool – A decked alfresco with bistro blinds connects perfectly with the main living area.
Wandering along the pathways within the generous garden you discover raised garden beds with integrated seating and a fire pit, and a lawned area.
Further into this space you come across an outdoor entertaining area with cathedral ceilings and outdoor kitchen (fridge, oven, BBQ, cabinets and benches).
Towards the rear of the garden is a pool house/games room that is designed to harmoniously connect with the standout feature, the enchanting heated below ground swimming pool at the centre of the yard.
Amenities – The homes amenities include a large laundry with walk-in storage space and access to the drying courtyard.
There is a secure single garage with front and rear access, plus room for multiple cars on the exposed aggregate driveway.
The front porch is an attractive familiar feature of the home and welcomes you to the home with double leadlight front doors.
OTHER INFORMATION
Built circa 1930
Size 911sqm
Council Rates $tbc
Water Rates $2025.10
APPROXIMATE DISTANCES
Coolbinia Primary 750m
Perth College 2.5km
Beaufort Street Precinct 2.5km
Perth CBD 4.5km
Homes in this tightly held enclave are rarely offered to market, often passed down through generations, and when you consider that this home is located within just a few kilometres of Beaufort Street, ECU Mt Lawley, Perth College, Angove Street café strip, Alexander Park Tennis Club and much more, with the Perth CBD just 4.5km down the road, it’s easy to see why 14 Elstree Avenue is everything and more!
To find out more, call Nadija (0417 903 990) or Dan (0422 422 216) now!
Disclaimer:The information provided in this advertisement is for general information purposes only and is based on information provided by the Seller and may be subject to change. School zones may also change. No warranty or representation is made by the agency as to the accuracy of the above information (including school zoning) and interested parties should make their own independent enquiries.
Details
Updated on June 6, 2025 at 12:02 am- Property ID: jw-148213268
- Property Size: 911 m²
- Bedrooms: 4
- Bathrooms: 3
- Garages: 3
- Property Type: House
- Property Status: For Sale
Additional details
- Deck: 1
- Study: 1
- Toilets: 3
- Land Size: 911m²
- Dishwasher: 1
- Floorboards: 1
- Fully Fenced: 1
- Garage Spaces: 1
- Open Fireplace: 1
- Open Car Spaces: 2
- Air Conditioning: 1
- Built-in Wardrobes: 1
- Outdoor Entertaining Area: 1
- Swimming Pool - In-ground: 1
Address
Open on Google Maps- Address 14 Elstree Avenue, Menora, WA, 6050
- City Menora
- State/county WA
- Zip/Postal Code 6050
- Country Australia

