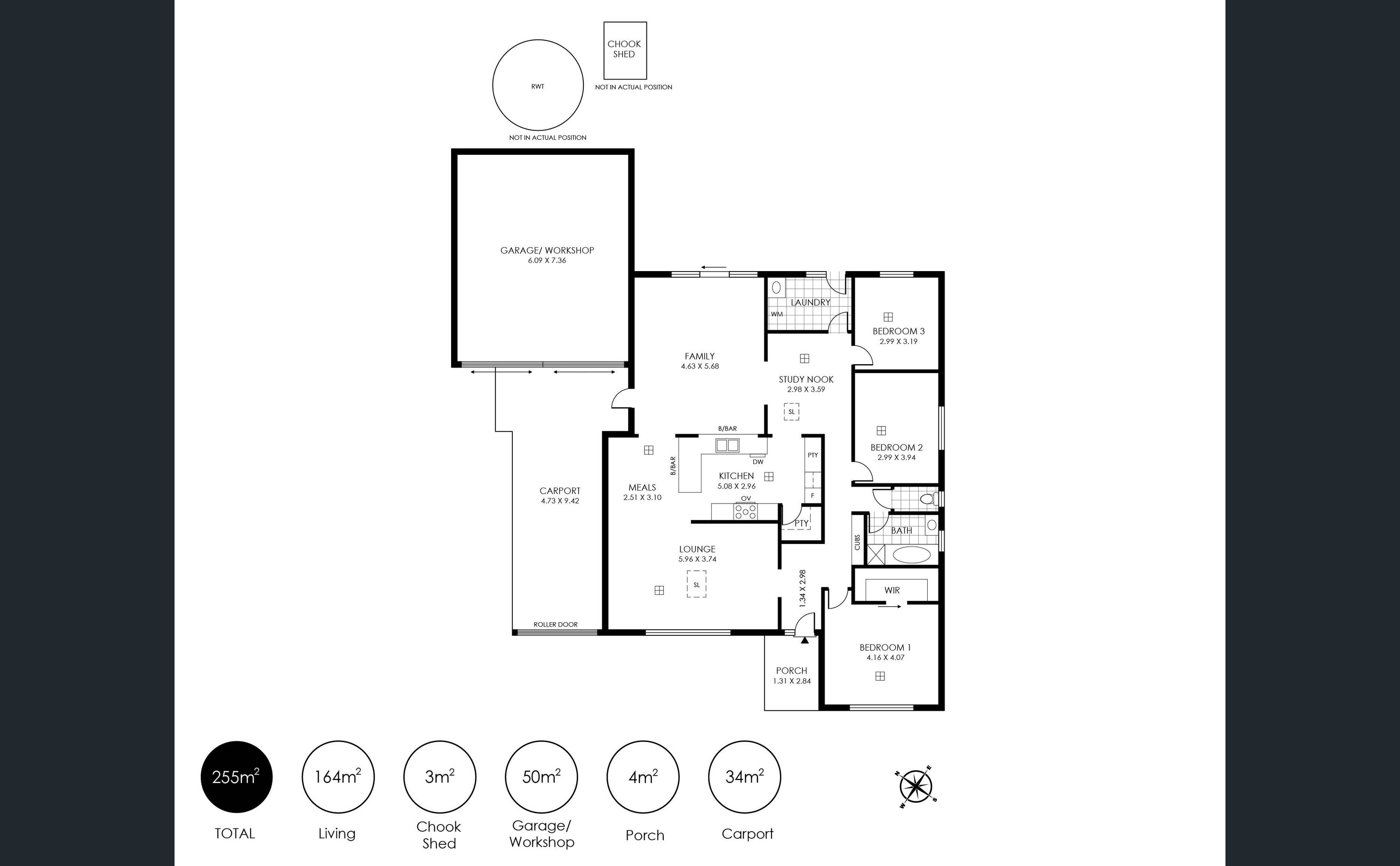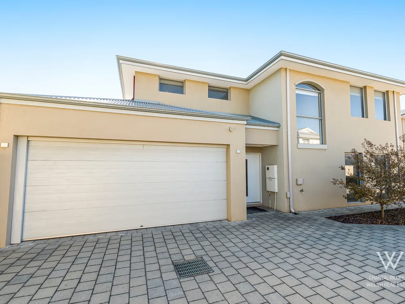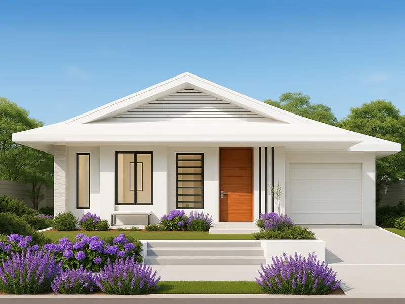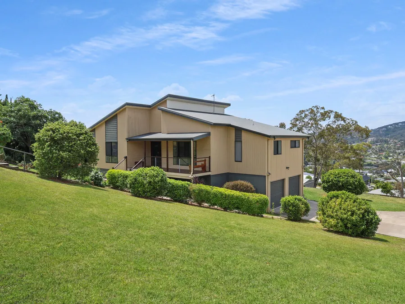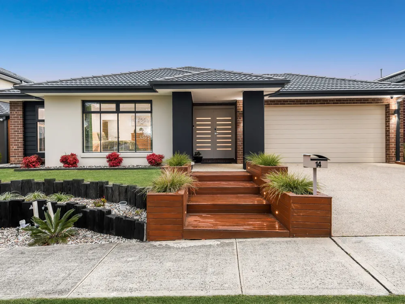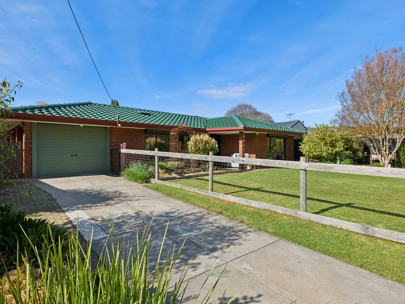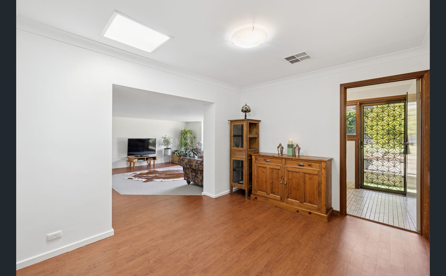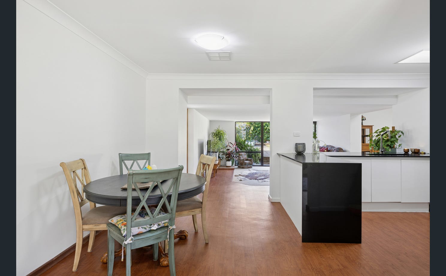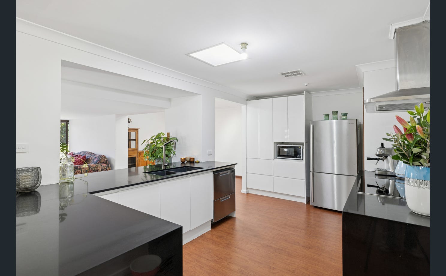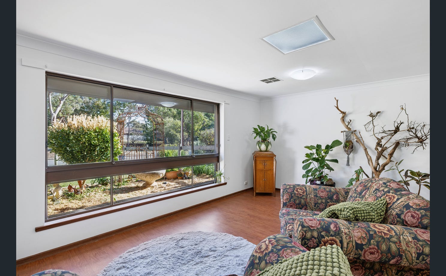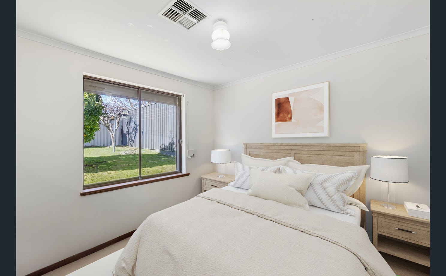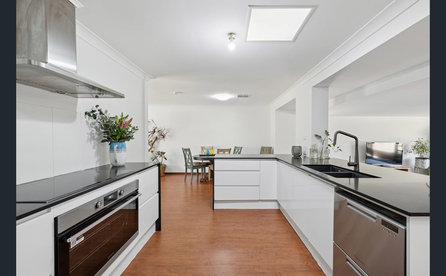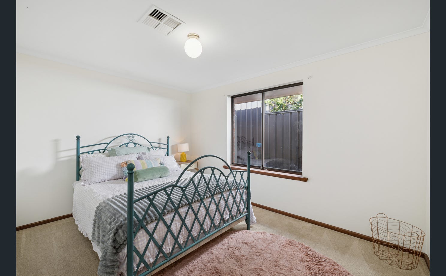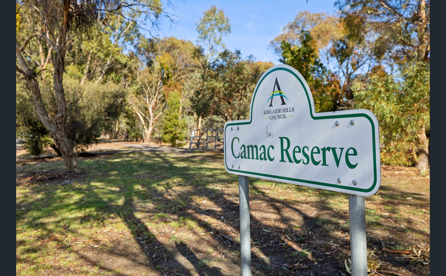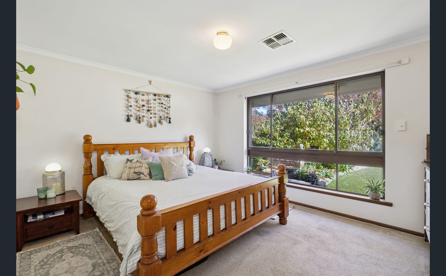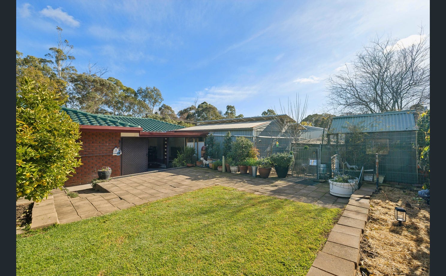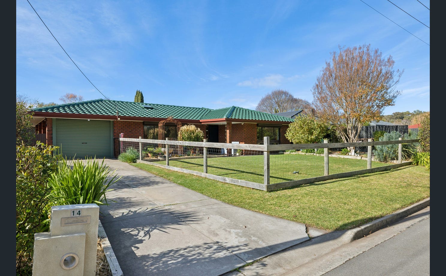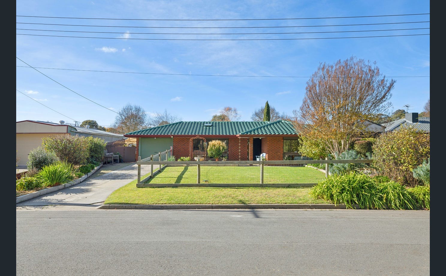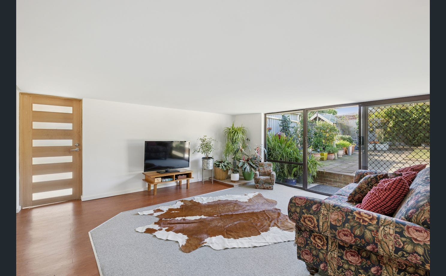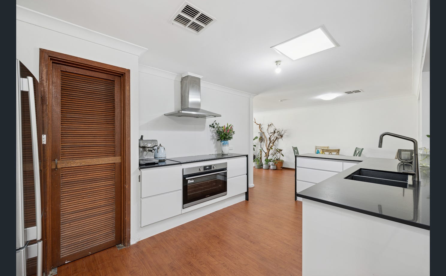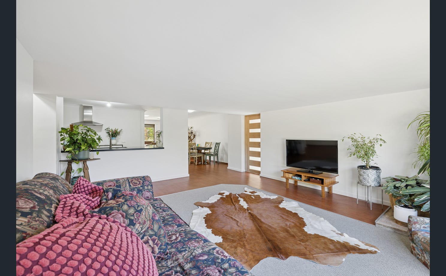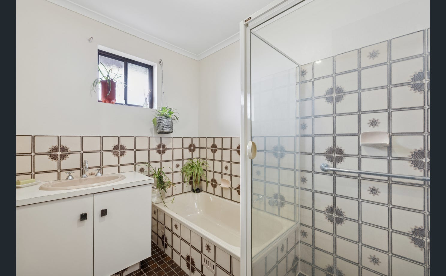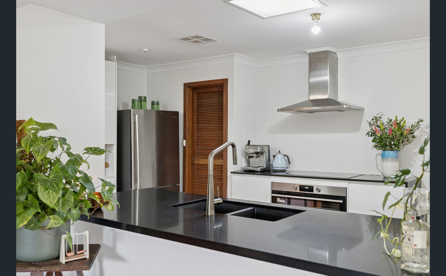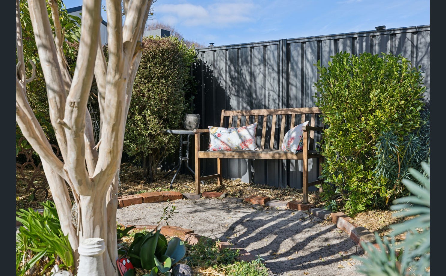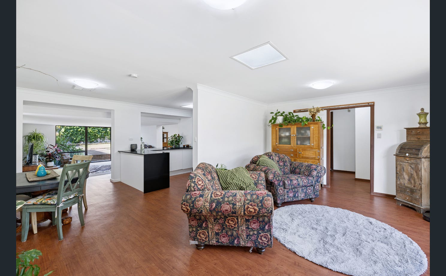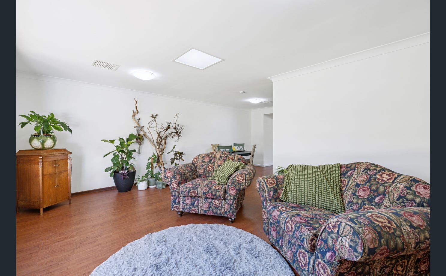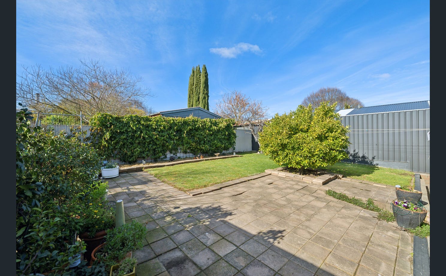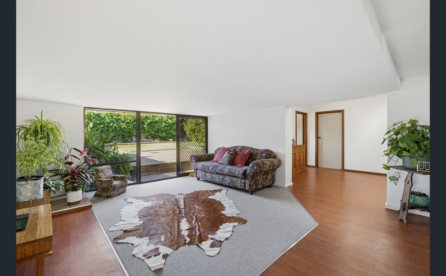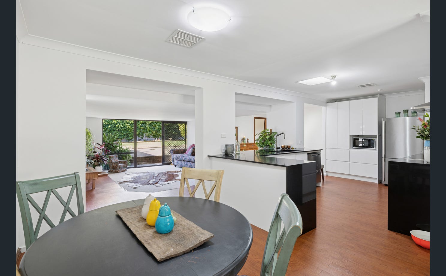Overview
- House
- 3
- 1
- 3
- 690
Description
In a spot as quiet as they come, facing Camac Reserve, follow the fragrant gardens to an immaculate three-bedroom home that whispers an enticing “come and get it” to the garden lover or growing family.
Cherished from the ground up, this 1980s build – with updated roofing, pet-friendly new fencing, and a carefully curated 690sqm allotment – will further thrill buyers with a gleaming kitchen remodel, dual living zones, and drive-through carport access to a double garage.
Through the brand-new front door, durable laminate floors keep things neutral underfoot. Big garden-facing windows in the master bedroom and leading lounge are gifts from the ’80s, while the opened and overhauled kitchen is pure genius.
Its sleek, stone-topped design features an induction cooktop, 900mm stainless oven, rangehood, and a dual-drawer dishwasher – all while retaining the louvred walk-in pantry.
Even the non-negotiables are covered: roller shutter security, ducted reverse-cycle air conditioning, solar panels, ample storage, and boundless potential to make this appealing home your own.
You might use the open plan freedom ahead of the three carpeted bedrooms and laundry as a study – or simply enjoy the breathing space before bedtime.
Up front, not only will you be drawn to the ‘winter sweet’ perfume wafting through the serene master bedroom window, but you’ll also picture the dream back-to-back bathroom and ensuite transformation the current walk-in robe could become…
Inside and out, there are features galore to get your head – and heart – around.
Whether it’s the grounding front garden ‘grotto’ for a sneaky gin or morning cuppa cloaked in seasonal colour and scent, or the backyard hen pen, fringed with passion vines.
Beyond the bulbs and bluebells are exotic fruit trees on repeat, eggs by the dozen, summer solar efficiency and winter rainwater on tap – making the home remarkably cost-effective.
And location? You’re so close to town for Balhannah’s beloved oval, dog park, Foodland, bakery, and coffee shops, with easy access to Oakbank, Hahndorf and Verdun.
Come home to where memories are grown…
Back to earth, forward in style:
1980s conventional 3-bedroom home on a garden-lover’s 690sqm paradise
Sun-bathed northerly rear aspect
‘Roof Seal’ upgrade
Striking central kitchen remodel with induction cooking, a 900mm oven, rangehood & WIP
Solar panel efficiency (2.5KW)
9m (approx.) carport security to a powered & concreted double garage
Original 1980s bathroom – with a separate WC
Three carpeted bedrooms – master with walk-in robe
Blooming, fragrant & edible gardens of citrus, feijoas, quinces, plums, & passion vines
Mains & rainwater plumbed to home with convenient switch over
Outdoor taps mains water only
Electric hot water system
Close to popular Hills schooling, cellar doors, shops & providores
Just 30 freeway minutes from the CB
Property Information:
Title Reference: 5235/890
Zoning: Township
Year Built: 1980
Water Rates: $222.44 per quarter
*Estimated rental assessment: $550 per week (written rental assessment can be provided upon request)
Adcock Real Estate – RLA66526
Andrew Adcock 0418 816 874
Nikki Seppelt 0437 658 067
Jake Adcock 0432 988 464
*Please note: some images have been virtually staged to better showcase the true potential of rooms/space and to respect occupiers’ privacy.
*Whilst every endeavour has been made to verify the correct details in this marketing neither the agent, vendor or contracted illustrator take any responsibility for any omission, wrongful inclusion, misdescription or typographical error in this marketing material. Accordingly, all interested parties should make their own enquiries to verify the information provided.
The floor plan included in this marketing material is for illustration purposes only, all measurements are approximate and is intended as an artistic impression only. Any fixtures shown may not necessarily be included in the sale contract and it is essential that any queries are directed to the agent. Any information that is intended to be relied upon should be independently verified.
Property Managers have provided a written rental assessment based on images, floor plan and information provided by the Agent/Vendor – an accurate rental appraisal figure will require a property viewing.
Details
Updated on June 10, 2025 at 12:31 pm- Property ID: jw-148218900
- Price: $750,000 - $790,000
- Property Size: 690 m²
- Bedrooms: 3
- Bathroom: 1
- Garages: 3
- Property Type: House
- Property Status: For Sale
Additional details
- Shed: 1
- Toilets: 1
- Land Size: 690m²
- Dishwasher: 1
- Water Tank: 1
- Fully Fenced: 1
- Living Areas: 2
- Solar Panels: 1
- Garage Spaces: 1
- Carport Spaces: 2
- Ducted Cooling: 1
- Ducted Heating: 1
- Secure Parking: 1
Address
Open on Google Maps- Address 14 Carawa Avenue, Balhannah, SA, 5242
- City Balhannah
- State/county SA
- Zip/Postal Code 5242
- Country Australia

