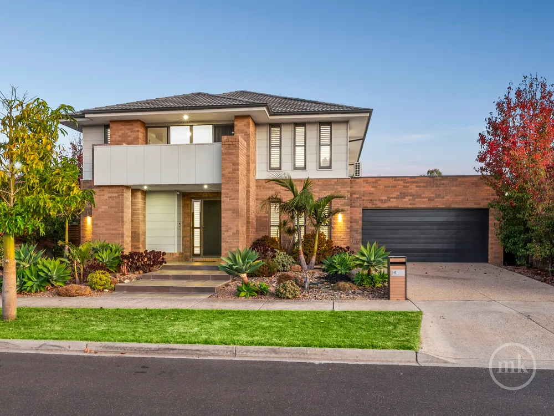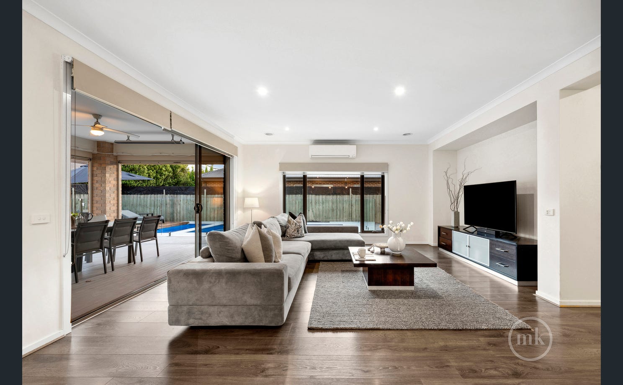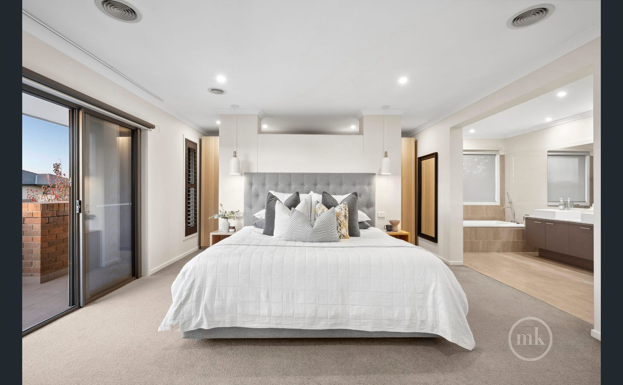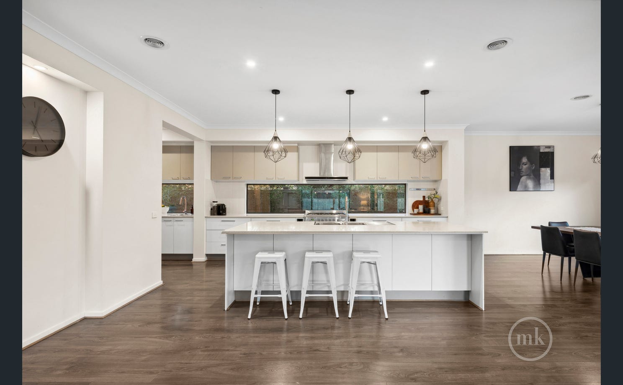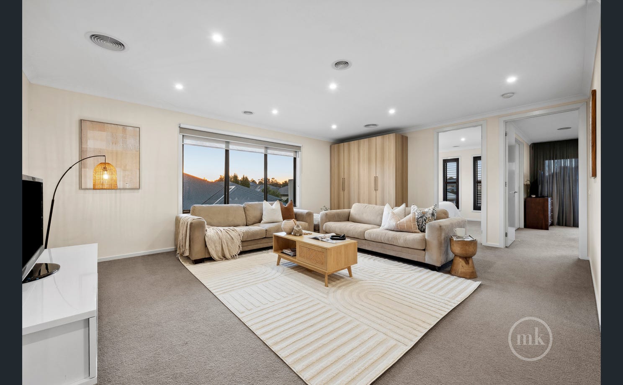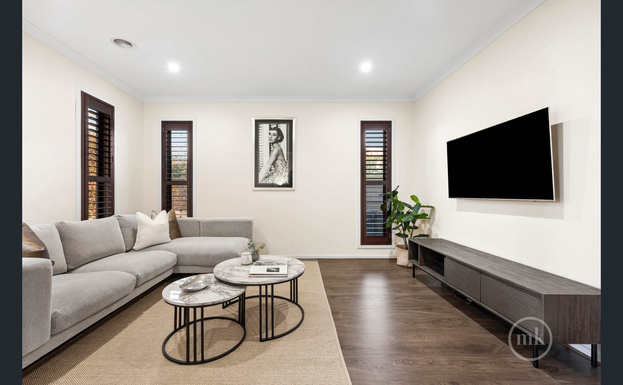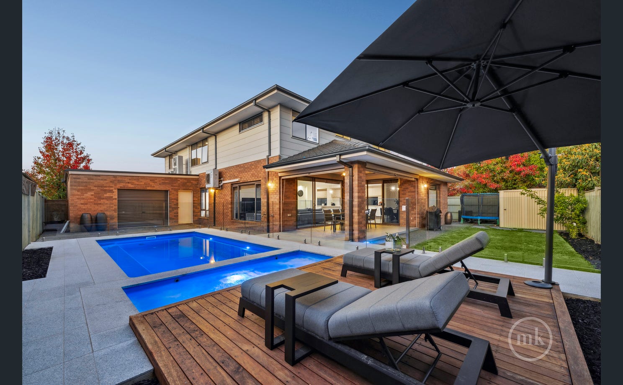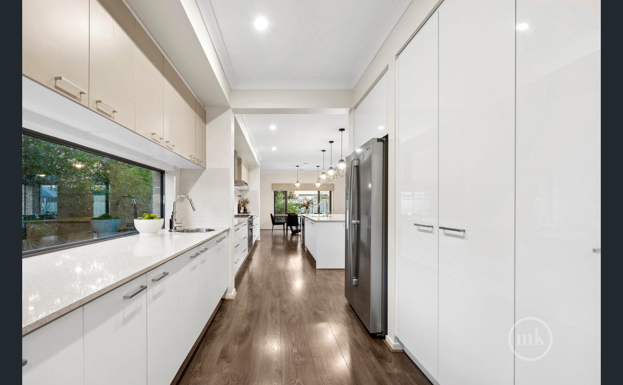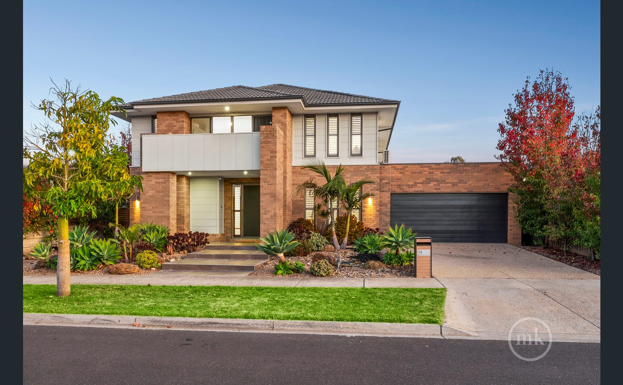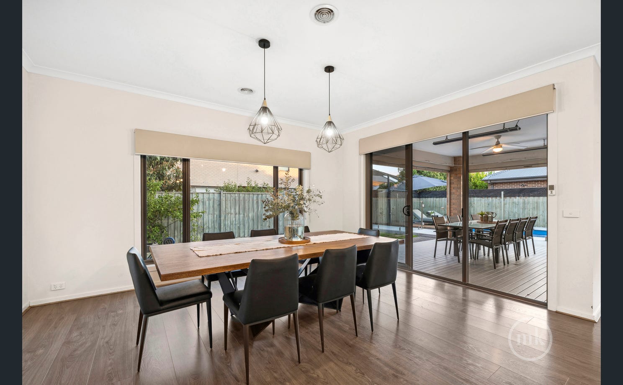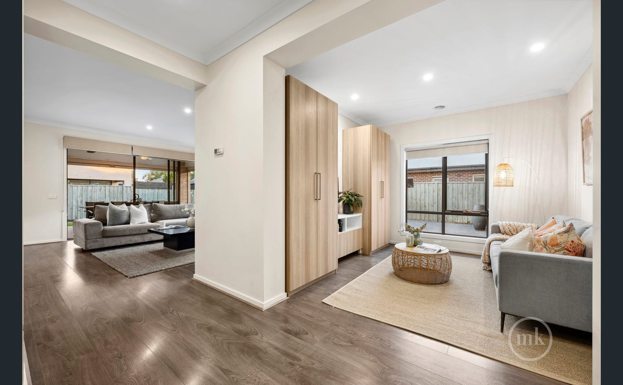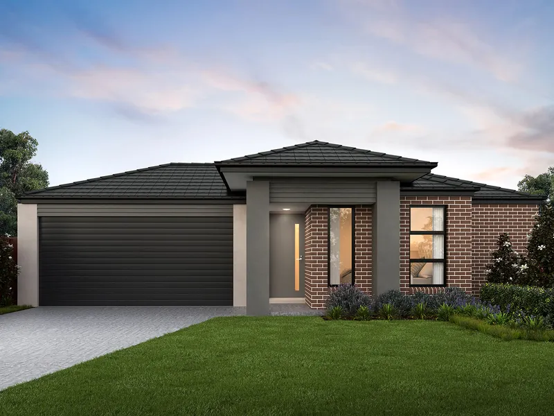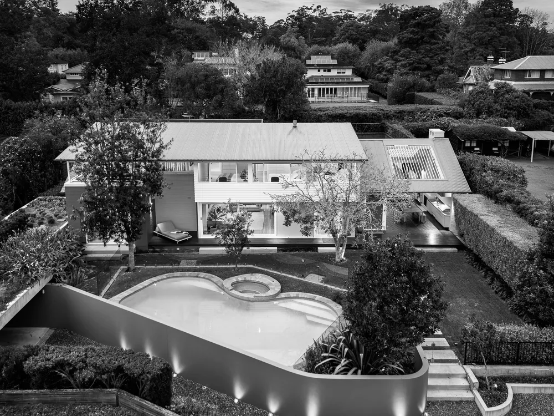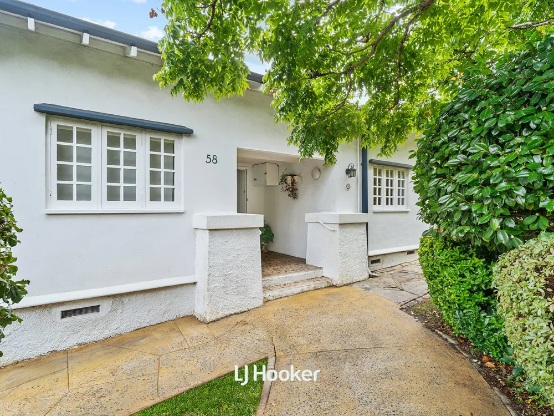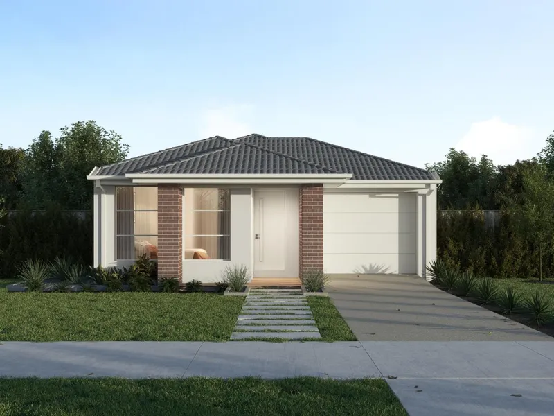Overview
- house
- 4
- 2
- 2
- 640
Description
Expressions of Interest: Offers Close Tuesday 10th June at 4:30pm (Unless Sold Prior)
From the landscaped gardens complementing a distinctive façade to the sleek interiors, this sophisticated, stylish and spacious family home, enjoying a premium position just footsteps from the lake and wetlands, has been cleverly crafted for family comfort and effortless entertaining.
High ceilings and a refined neutral palette make a striking first impression as you enter a ground floor offering a well-proportioned fitted study that will easily meet the needs of those working from home, a lounge room and a refined living, partnering with the expansive, open-plan, family-meals.
Laid out for effortless entertaining and everyday ease, it integrates a gourmet kitchen showcasing stone benchtops, including the large breakfast island, a 900 mm cooker against a window splashback and a large butler’s pantry; it’s the ideal blend of form and function.
Glass sliders create an uninterrupted connection to an alfresco area under the roofline. Finished with heating and tracked blinds, it’s an idyllic setting for both entertaining and quiet relaxation that links the house to a sparkling heated pool and an app-controlled spa set in paved surrounds.
Stairs lead to a sun-splashed first-floor rumpus that anchors the bedrooms. Complete with a walk-in robe and a stone finished, dual basin, ensuite with a bath and a shower, the main bedroom is complemented by three further bedrooms. One includes a dressing room, while they all share the stone-detailed family bathroom with a spa.
Desired extras include plantation shutters, solar power, a fitted laundry, a remote double garage with internal access and a rear roller door, ducted heating, refrigerated cooling and multiple Split System units.
In a location an easy walk to the bus to the station and through the sports grounds to Laurimar Town Centre, the primary school, this is a stand-out lifestyle opportunity!
***PHOTO ID REQUIRED AT OPEN FOR INSPECTIONS***
Address
Open on Google Maps- State/county VIC
- Zip/Postal Code 3754
- Country Australia
Details
Updated on May 16, 2025 at 12:43 pm- Property ID: 148012844
- Price: $1,150,000
- Property Size: 640 m²
- Bedrooms: 4
- Bathrooms: 2
- Garages: 2
- Property Type: house
- Property Status: For Sale
- Price Text: ESR: $1,150,000 - $1,250,000
Additional details
- Study: 1
- Balcony: 1
- Land Size: 640m²
- Dishwasher: 1
- Floorboards: 1
- Rumpus Room: 1
- Fully Fenced: 1
- Garage Spaces: 2
- Ducted Heating: 1
- Secure Parking: 1
- Swimming Pool - In-ground: 1
