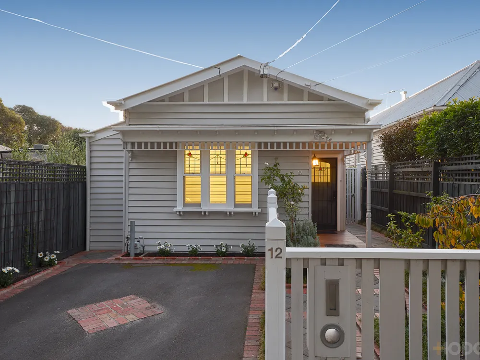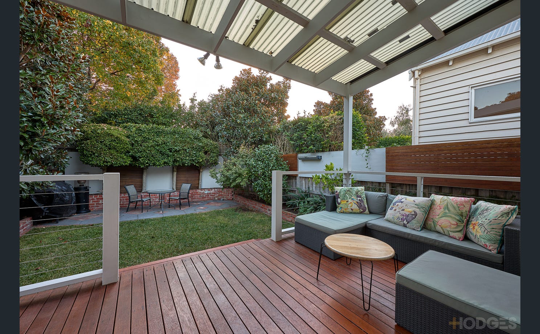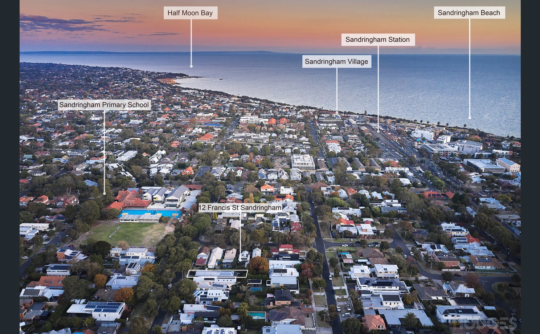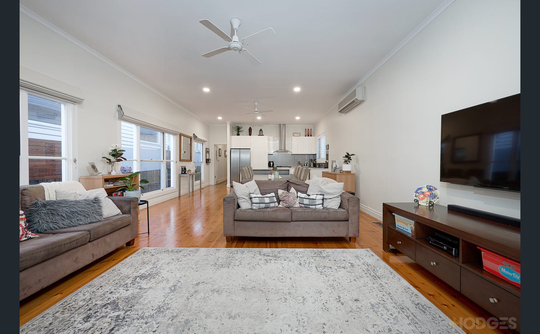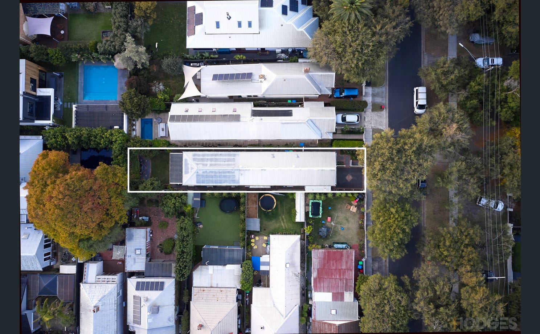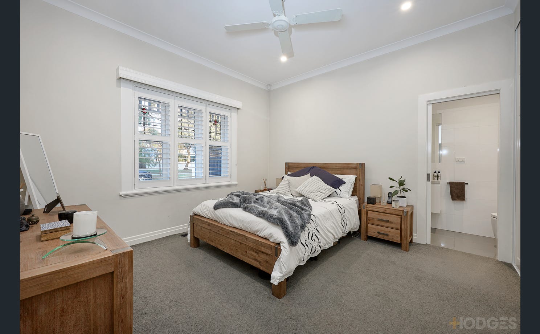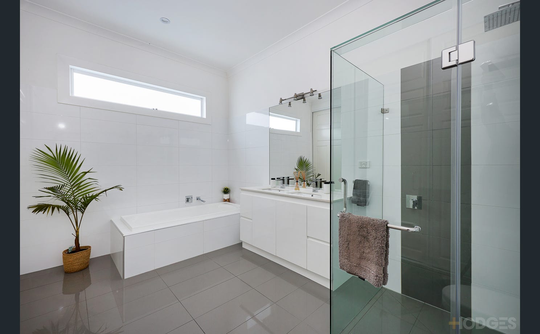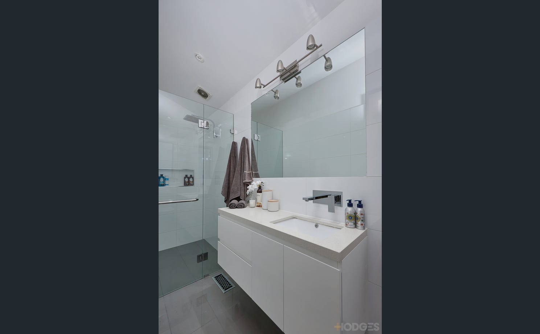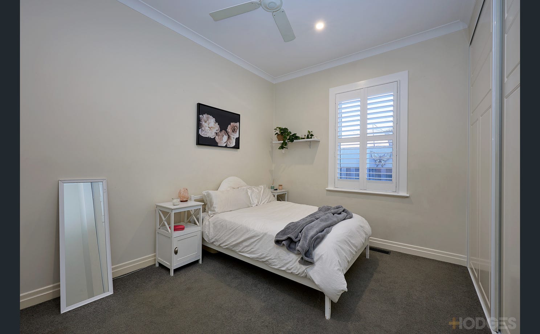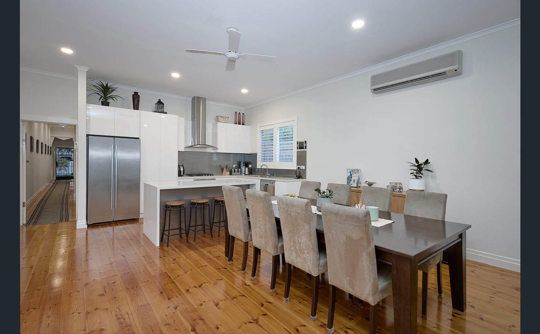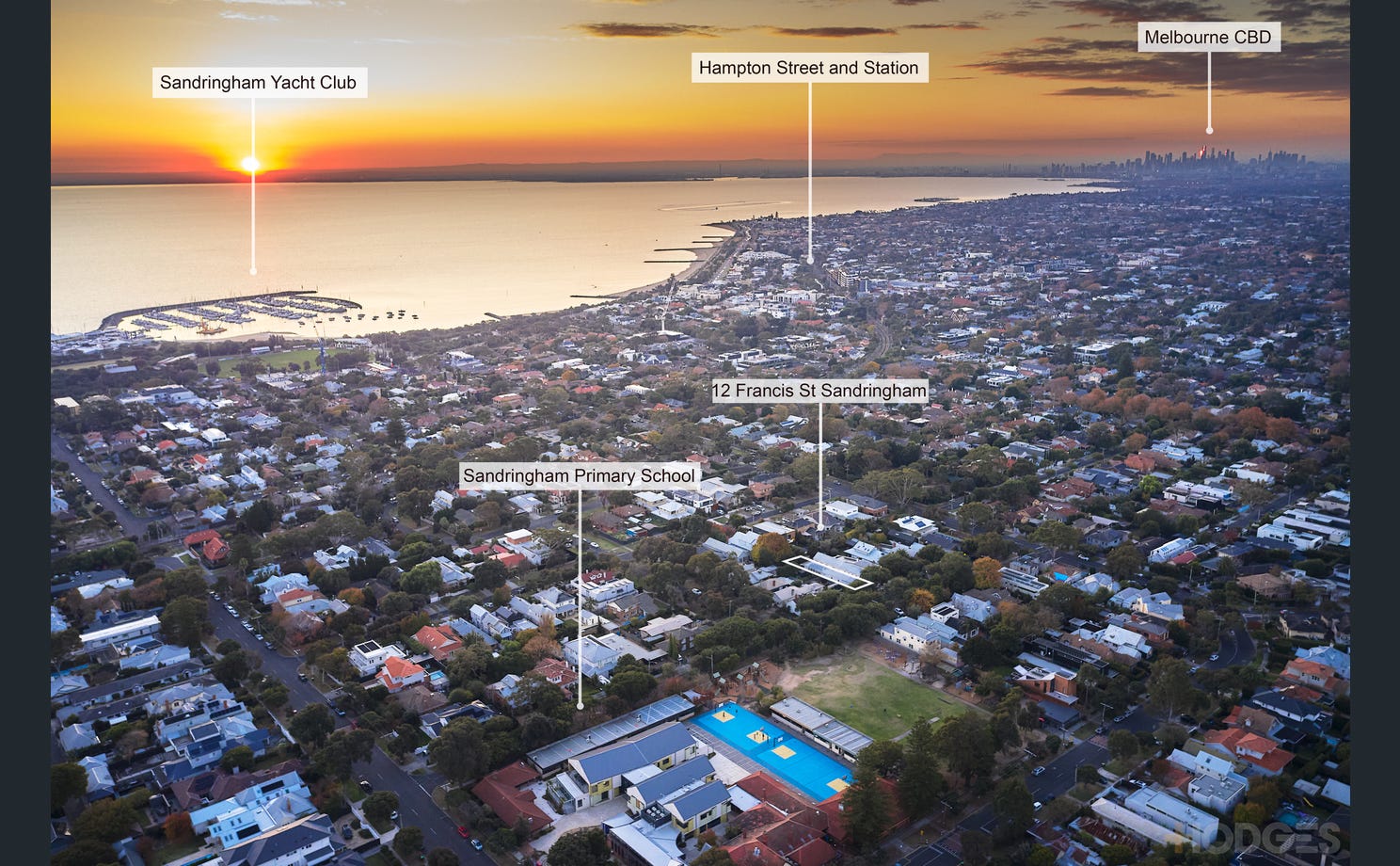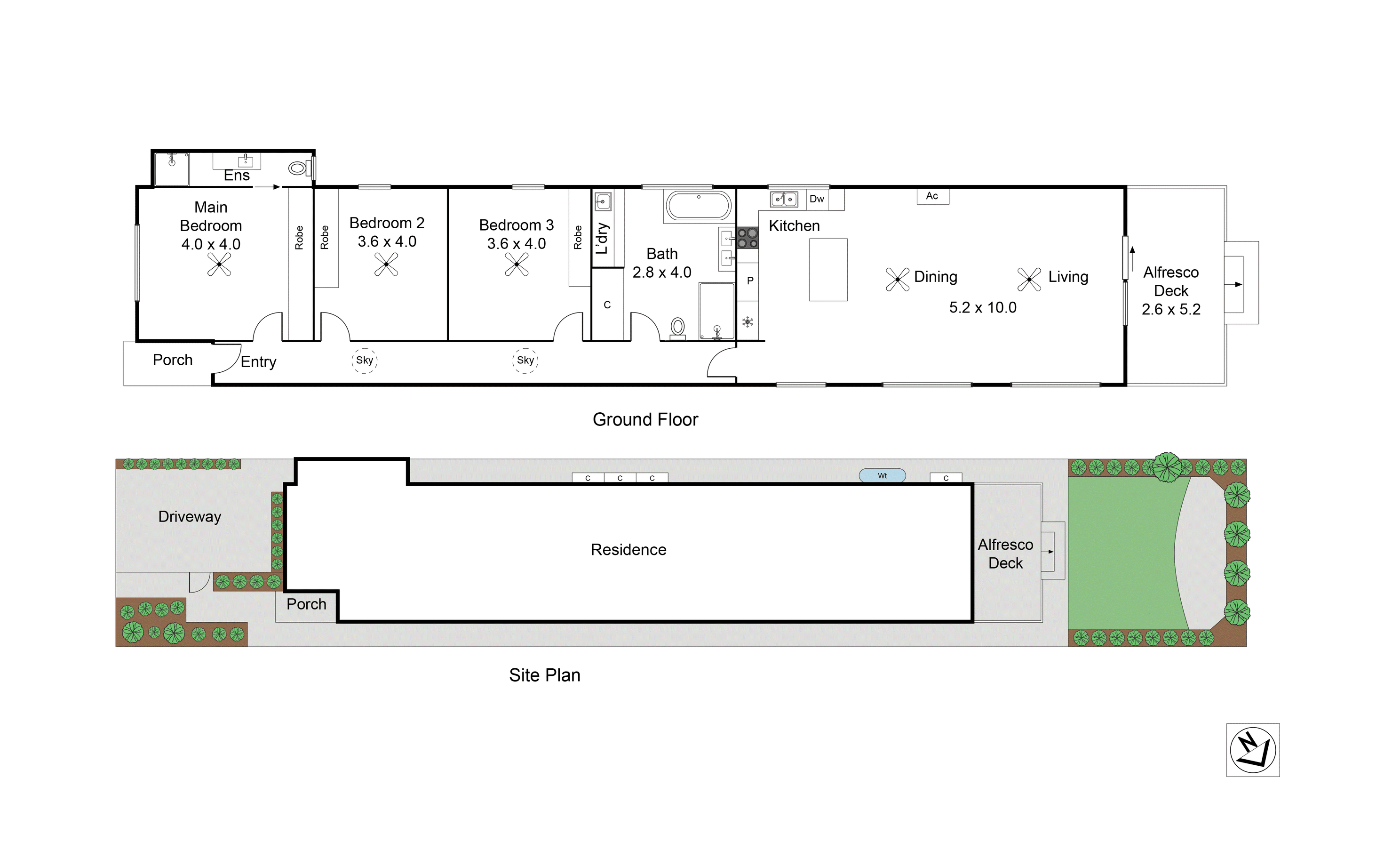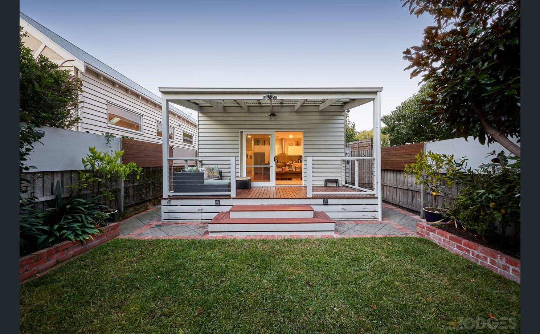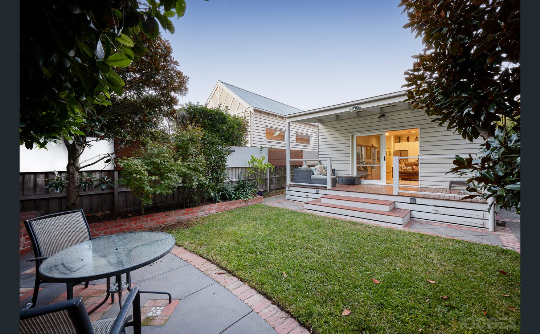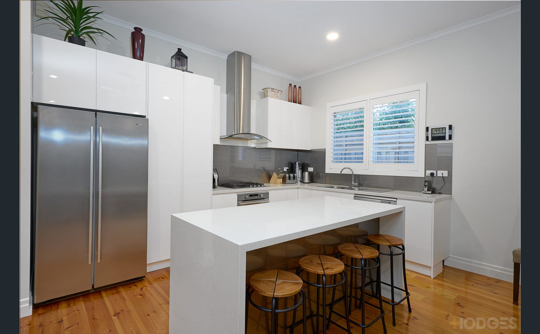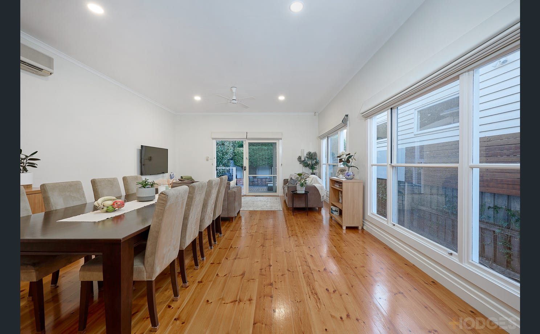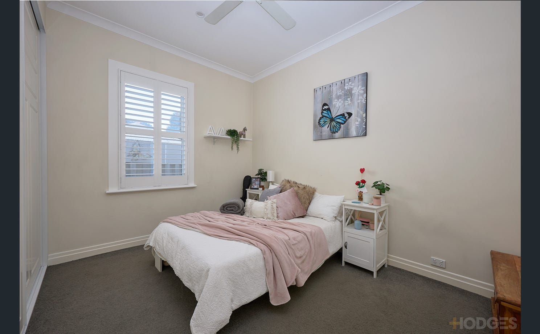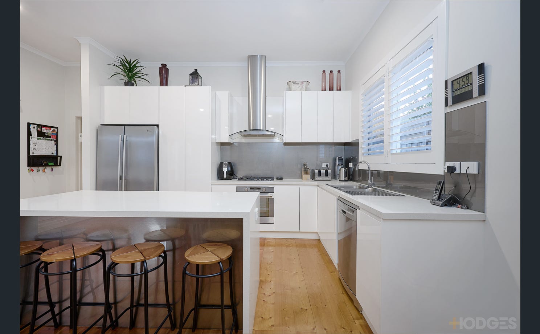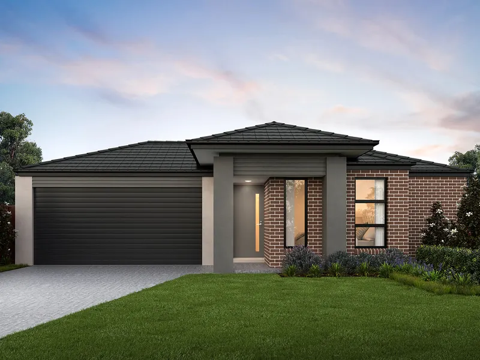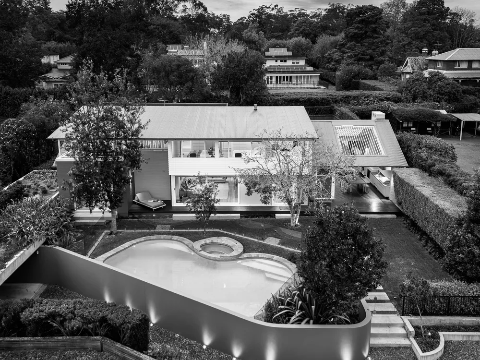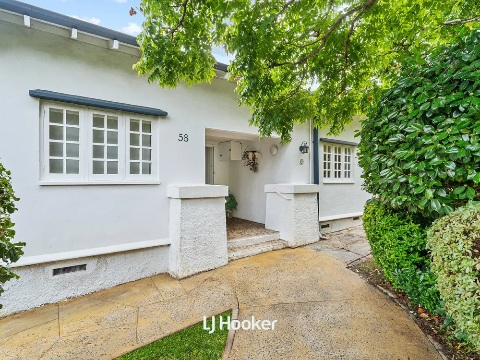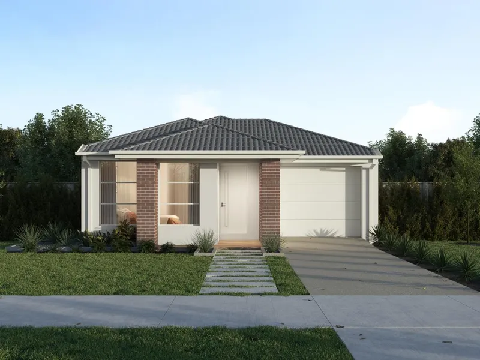Overview
- house
- 3
- 2
- 1
- 338
Description
Originally built in 1923 and affectionately named Bronte, a classic single fronted Edwardian entertainer’s delight resides on a charming and picturesque private landscaped total block size of 338m². Ready to attract those drawn to a timeless period style with a single level layout, features include a stunning façade, pitched roofline, soaring 3.1m ceilings, timber fretwork, beautiful leadlight and stained-glass windows, plantation shutters, well-proportioned rooms, and ducted heating and reverse cycle air-conditioning on a highly sought-after quiet treelined street just a short walk to the beach.
Central to both Hampton Street and Sandringham Village and train stations, delight in French Patisseries and Boulangeries, Cafés, Wine Bars, Restaurants, and so much more! With Sandringham Primary School at the end of the street and in-between Gipsy Village Park and Bamfield Street Park playgrounds, walk to Trevor Barker Oval for VFL matches, Sandringham Yacht Club, Hampton Sailing Club and Bayside Farmers’ Market. Close to lauded Church Street, Haileybury College, St Leonard’s College, BGS and FGS.
Adopting an alluring floor plan, this coveted 3-bedroom, 2-bathroom abode offers one car off-street parking and secure access behind a white picket fence through to brick paving bordered by Weeping Cherry, Standard Roses and French Lavender. Move up the merbau timber deck where a front entry reveals a captivating elongated hallway with skylights where unity is fostered front and back through baltic pine flooring. All three double bedrooms are a cocoon of sublime calm with soaring ceilings, extensive built-in-robes and ceiling fans. An oversized bathroom comprises a bath, frameless glass shower, single vanity and WC, including a hidden in-built laundry with floor to ceiling storage solutions.
A fully equipped modern kitchen boasts Caesarstone benchtops, stainless steel appliances, splashbacks and Breakfast Bar. Open plan dining and living is flooded with natural sunlight to host convivial gatherings and festivities. Glass doors slide open out to a north-west facing merbau timber deck alfresco where evenings can be spent dining and watching the sun set. Step down to lawns, perfect for children to play, bordered by brick retaining walls showcasing Ficus Topiary, Magnolias, Camelias and Japanese Maple. The side of the residence features a 1,000-litre water tank and shed.
A rare and exquisite opportunity for the passionate connoisseur seeking a brilliant beachside lifestyle around a sophisticated era to be cherished for many years to come!
Address
Open on Google Maps- State/county VIC
- Zip/Postal Code 3191
- Country Australia
Details
Updated on May 24, 2025 at 7:05 am- Property ID: 148097960
- Price: $1,850,000
- Property Size: 338 m²
- Bedrooms: 3
- Bathrooms: 2
- Garage: 1
- Property Type: house
- Property Status: For Sale
- Price Text: $1,850,000 - $1,950,000 (Unless Sold Prior)
- property_upper-price: 1950000
