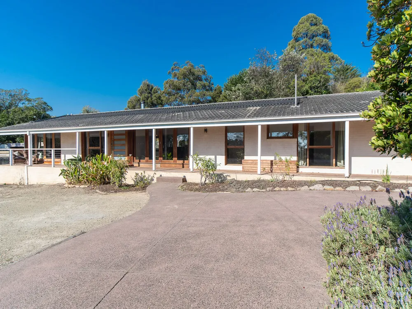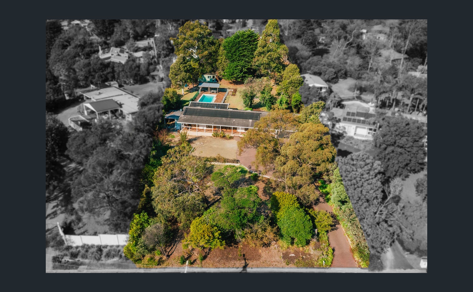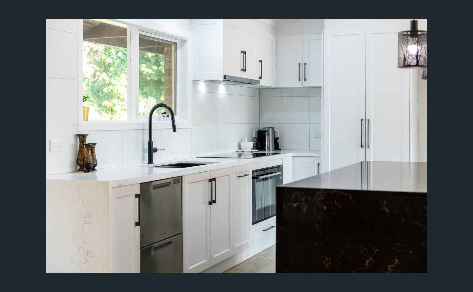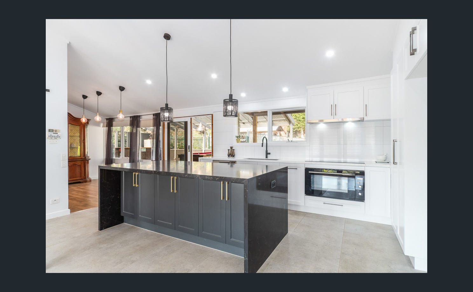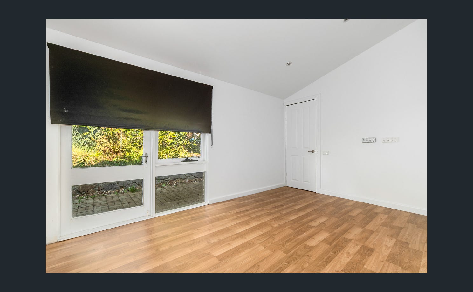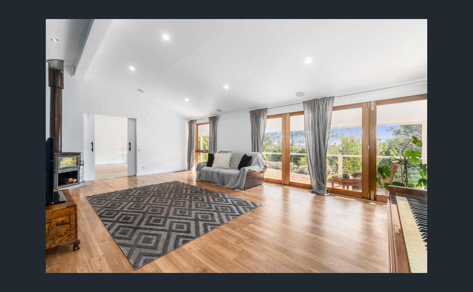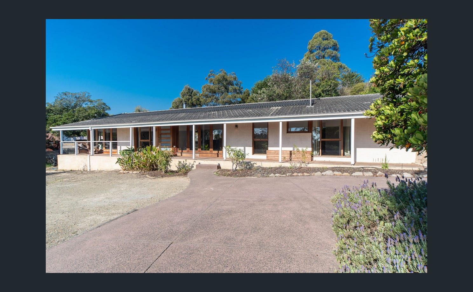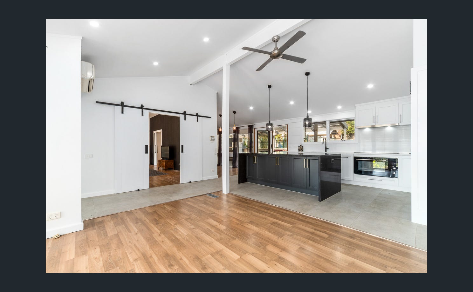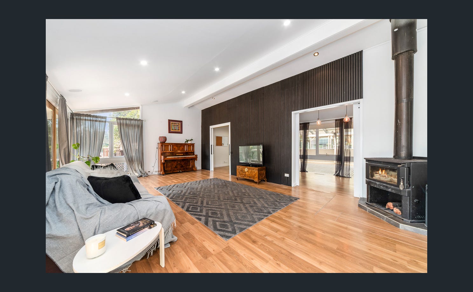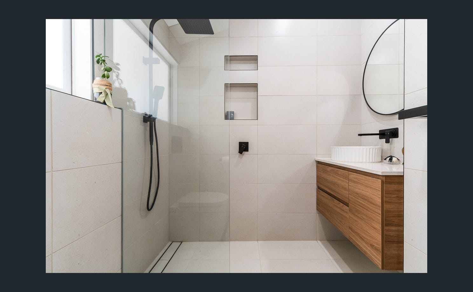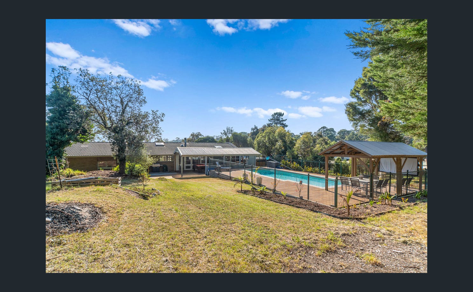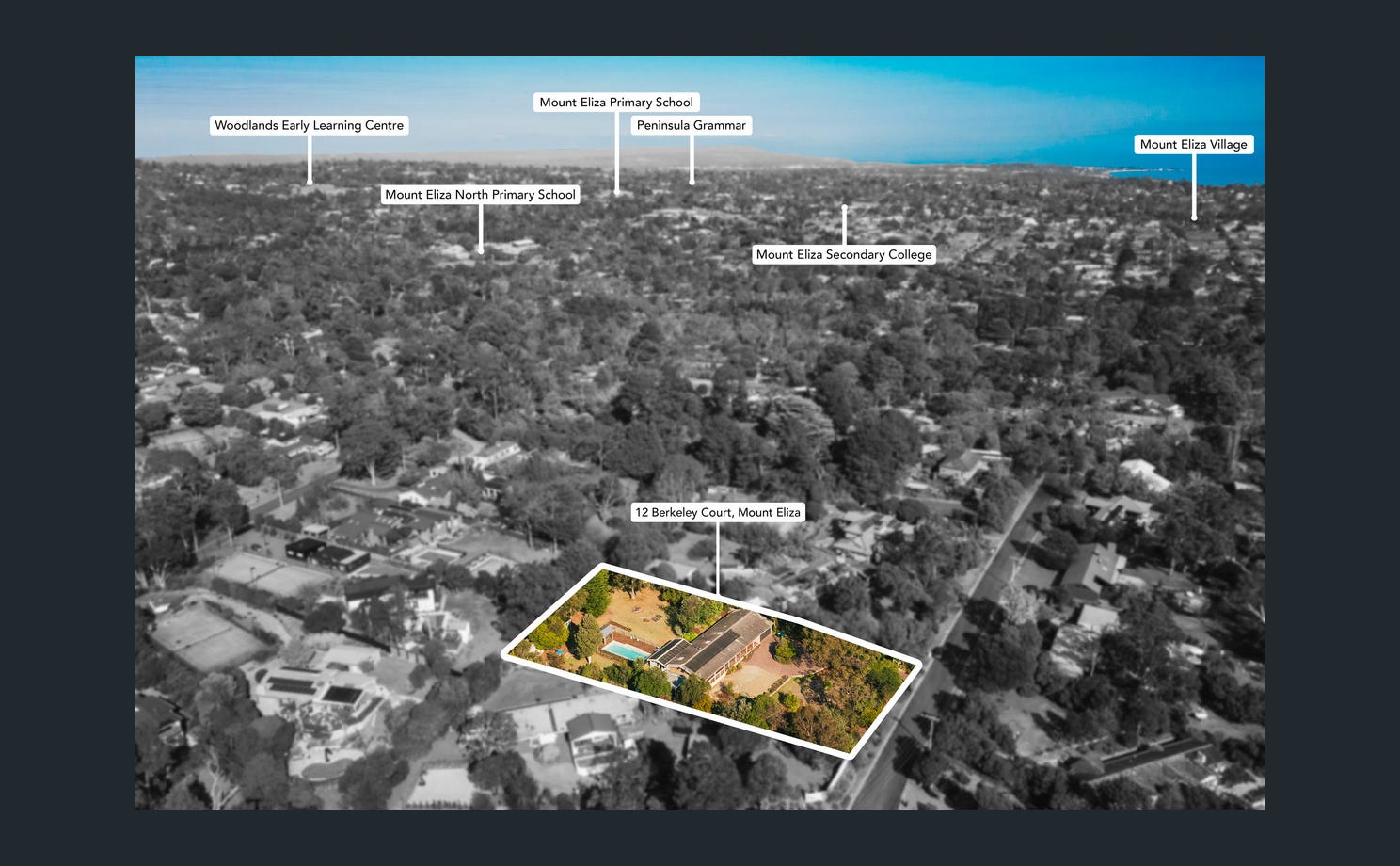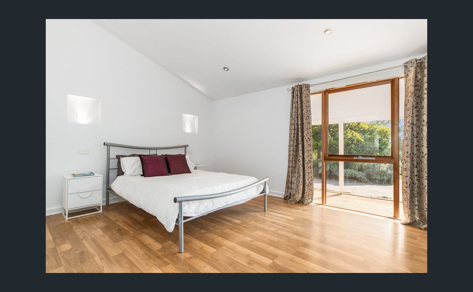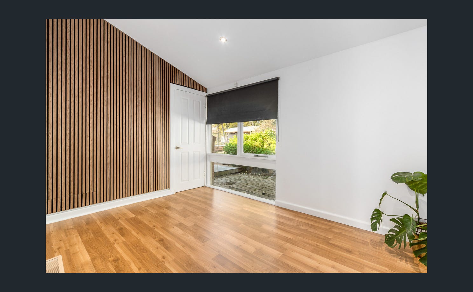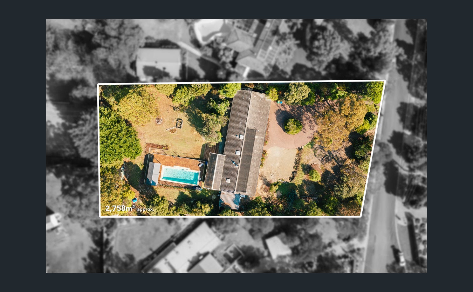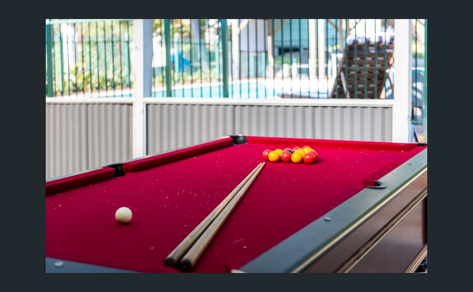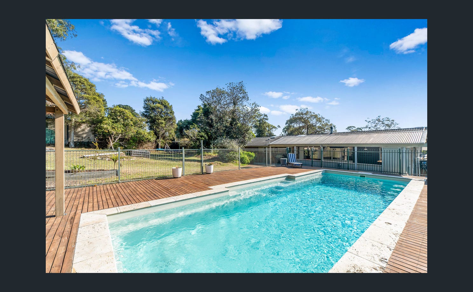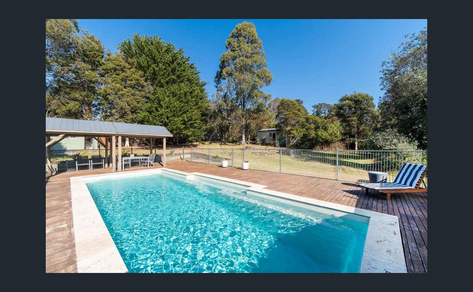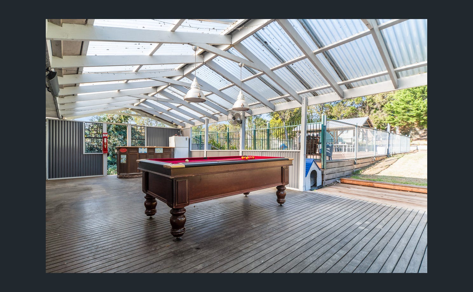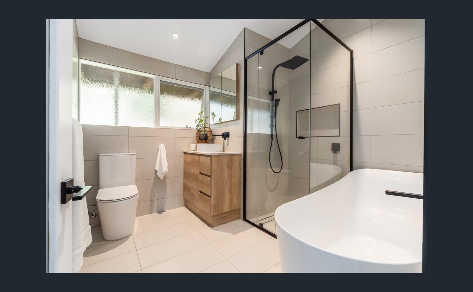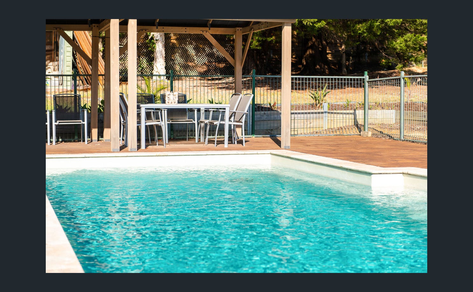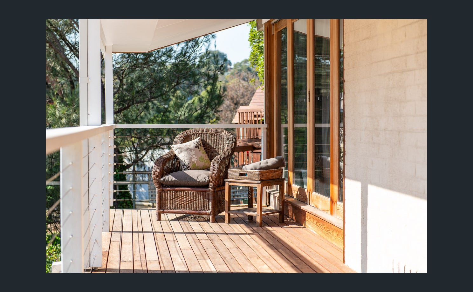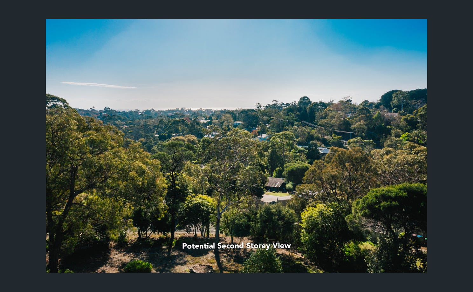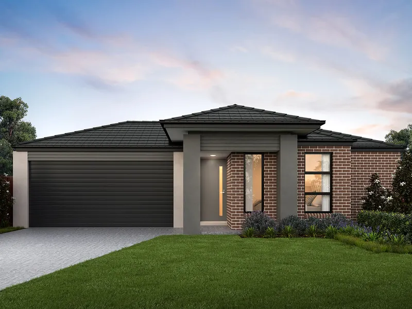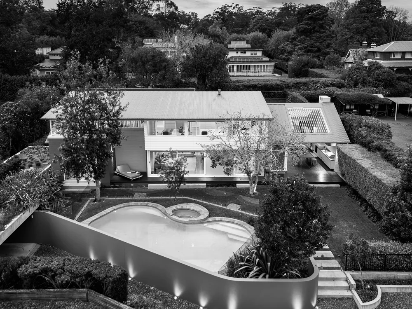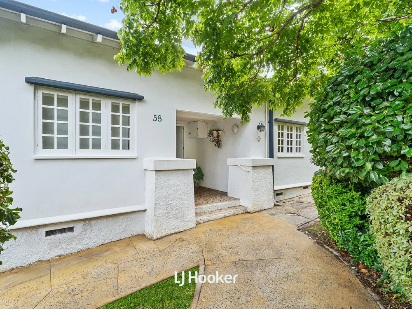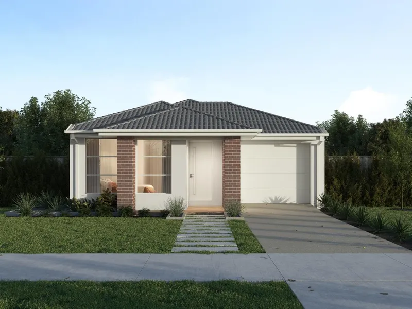Overview
- house
- 4
- 2
- 2
- 2
Description
Message from James Merchan
Upon inspection, this property has been priced to reflect the required sub-floor works. Re-stumping is a common requirement for older homes in the Woodland area, and we anticipate costs in the range of $25,000–$40,000 to rectify the sub-floor structure.
This presents a fantastic opportunity for a family buyer to not only address the structural foundation but also carry out further improvements to the home. Perfectly positioned in a quiet pocket of the Woodland Estate, the property offers scope to add value — including the potential for a second-storey extension to take in bushland and extended bay views.
With interest rates expected to ease in the coming months, now is an ideal time to secure your next family home and take advantage of both renovation potential and future capital growth.
————————-
Tucked away in a peaceful court location, within the highly regarded Woodland area of Mt Eliza known for its large bush style blocks, discover this lovely 4-bedroom residence. Boasting a fabulous resort inspired pool area, the home has been enhanced with recent updates to the kitchen and bathrooms. However, it is the exciting opportunity for visionary buyers to further renovate, reimagine, extend or even redevelop (STCA) to create a truly exceptional family property that is the highlight of this home.
Privately set on a generously sized elevated block and surrounded by native gardens, the north facing position offers gorgeous vistas over the treetops and bay glimpses in the distance. With the potential to add a second storey, the promise of further panoramic views transforms this already captivating home into a compelling canvas for transformation.
Inside, raked ceilings and a modern colour scheme create a warm and inviting atmosphere, while thoughtful renovations and updates like the new designer kitchen, add a touch of luxury. The main living area showcases a contemporary, light-filled open plan layout with a grand black stone island bench sitting at the centre of the kitchen, perfectly complementing the adjacent white stone and black fittings; appliances, sink and tap. The second living includes a wood fire and timber bifold doors opening onto the front covered veranda.
All four bedrooms are well sized and zoned together, one including a walk-in wardrobe, and with the main bedroom also featuring a walk-in robe and ensuite. The updated family bathroom includes floor to ceiling tiles and a freestanding bath, plus there is also a study/home office, a laundry with internal access to the double garage, ducted heating and split system air conditioning.
Outside, the standout feature is the fabulous solar heated pool. Beautifully designed with decking and a poolside cabana, this wonderful area delivers the instant luxurious coastal lifestyle and illustrates the potential that could be achieved. The large block also provides plenty of off-street parking, garden sheds and a large secure backyard.
Located in a family friendly area, just minutes from multiple schools, Mount Eliza Village, and beaches, this is an address of both tranquillity, convenience and prestige. Whether you move in and enjoy as-is, continue the renovations, or take full advantage of the elevated site to develop an awe-inspiring two-storey showpiece, this is an outstanding opportunity for families looking to create something truly special.
Address
Open on Google Maps- State/county VIC
- Zip/Postal Code 3930
- Country Australia
Details
Updated on May 17, 2025 at 1:35 pm- Property ID: 148052300
- Price: $1,395,000
- Property Size: 2 m²
- Bedrooms: 4
- Bathrooms: 2
- Garages: 2
- Property Type: house
- Property Status: For Sale
- Price Text: $1,395,000 - $1,500,000
- property_upper-price: 1500000
Additional details
- Deck: 1
- Shed: 1
- Study: 1
- Land Size: 2,758m²
- Dishwasher: 1
- Water Tank: 1
- Floorboards: 1
- Garage Spaces: 2
- Remote Garage: 1
- Ducted Heating: 1
- Built-in Wardrobes: 1
- Outdoor Entertaining Area: 1
- Swimming Pool - In-ground: 1
