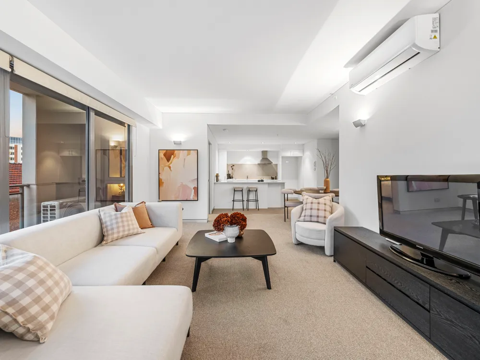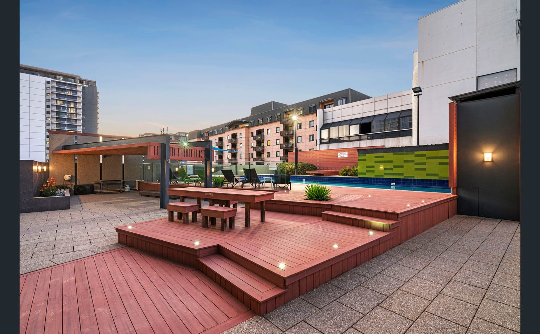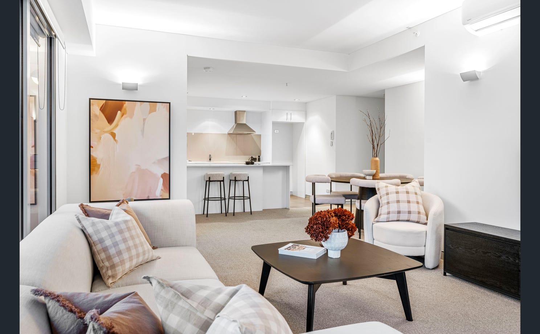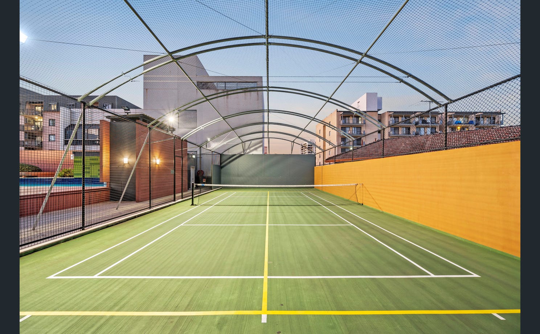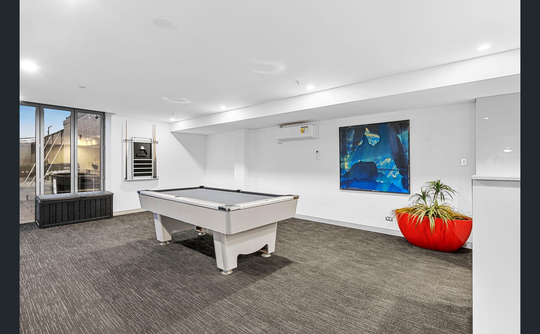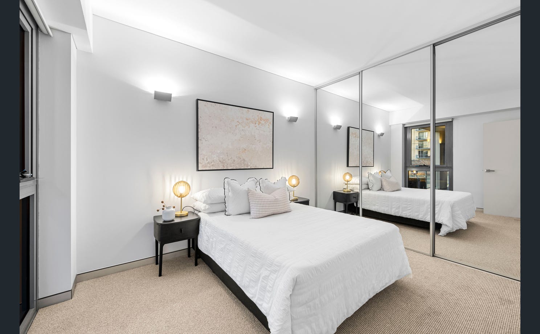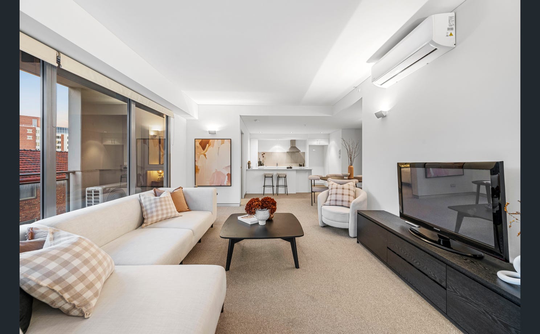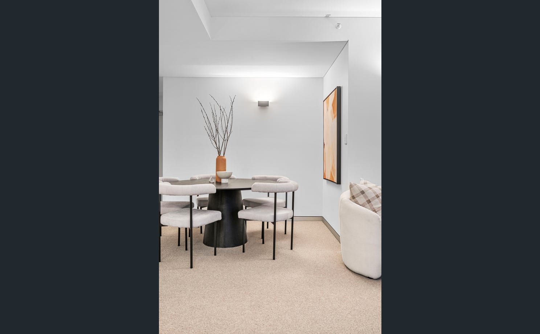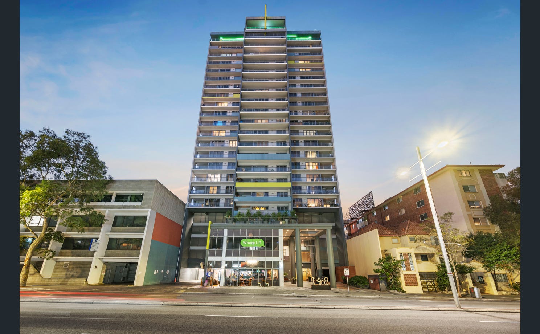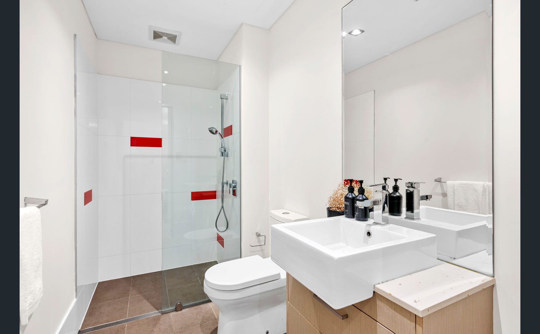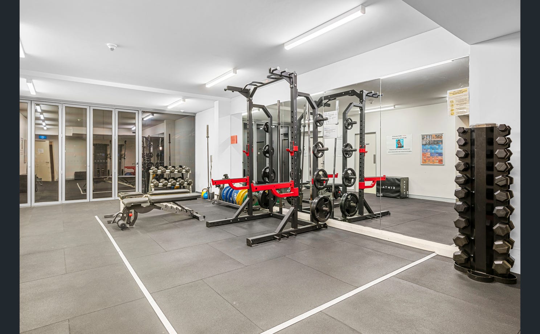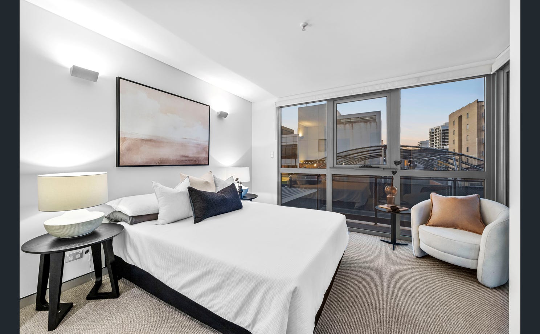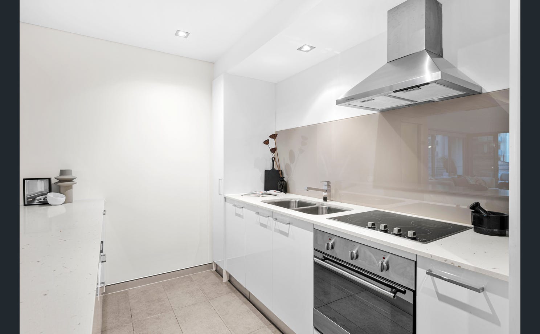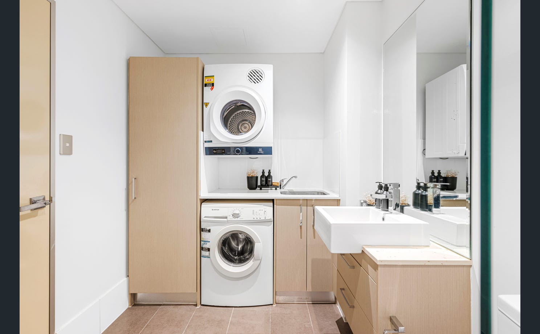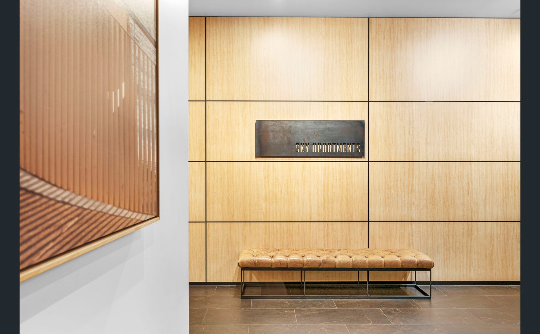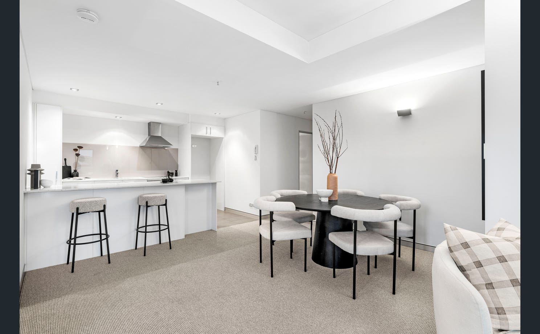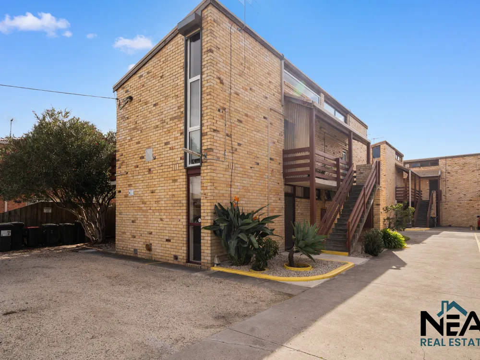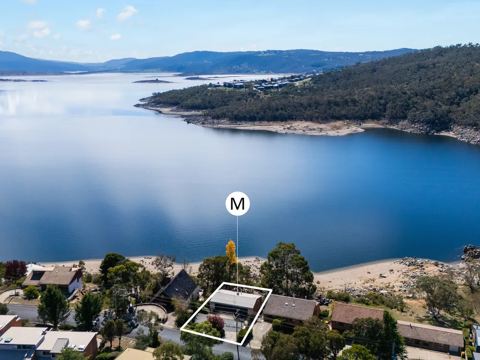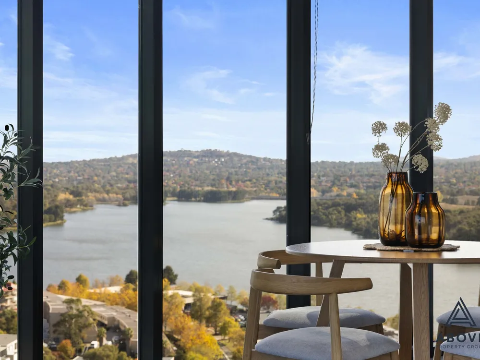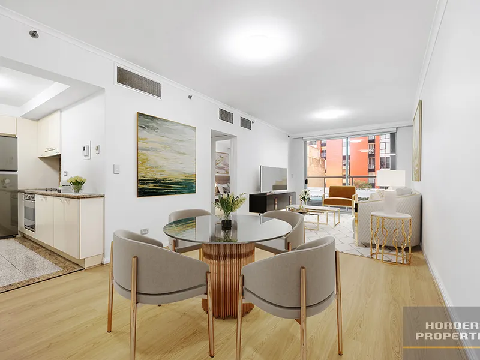12/148 Adelaide Terrace, East Perth, WA, 6004
Overview
- Apartment
- 2
- 2
- 1
Description
Live in the heart of vibrant East Perth in this modern two-bedroom two-bathroom sanctuary situated on the 5th floor of the coveted Sky Apartments. It’s perfectly placed to indulge in everything on offer in the city and Elizabeth Quay from fine dining, rooftop hotspots, charming laneway bars, designer boutiques, department stores, art galleries, museums, theatre, international concerts, open air performances, festivals and sporting events and so much more. Walking distance to Langley Park, Queens Gardens, Ozone Reserve and the Swan River foreshore.
Delightfully spacious at 119sqm, the apartment feels wonderfully light, bright and airy. Offering the perfect blend of luxury and style, your stylish retreat features lovely sunny living and dining, with floor to ceiling wraparound windows and sliding doors opening to a generous entertaining balcony, situated away from busy Adelaide Terrace. There’s a well-appointed, sleek, modern kitchen perfectly suited for cooking for one, or for catering for a swathe of guests.
The generous main bedroom is an oasis of tranquility with direct access to the large balcony, two built in robes and en-suite. The second bedroom features built in robes serviced by a second bathroom/laundry.
On site amenities include a below ground pool, separate spa, BBQ facilities, fully equipped gym, paddle court, sun deck and residents’ lounge.
12/148 Adelaide Terrace. Convenient, comfortable, central. A standout apartment, an exceptional lifestyle on offer, and right in the heart of everything!
Features:
2 bedrooms, 2 bathrooms – 1 en-suite, 1 bathroom/laundry
Sleek, well-appointed kitchen with stone counters, s/s appliances
Spacious open plan living and dining
2sqm Wraparound entertaining balcony
Split system reverse cycle air conditioning
Secure underground parking
3sqm Storeroom
Intercom
5 star resort facilities
Sizes and Rates: (Approximate)
Internal: 79sqm | Balcony: 24sqm | Car: 13sqm | Store: 3sqm | Total: 119sqm
Council: $1,566.15 p/a | Water: $1,315.32 p/a | Strata: $1,253.22 p/q (Inc. Reserve Levy)
Disclaimer: This information is provided as a general guide only and may be subject to change. It is based on details supplied by third parties, including the Seller and local authorities. No warranty is given as to its accuracy, and all figures, floorplans, sizes, and distances are approximate. Interested parties should not rely on this information and are advised to conduct their own independent enquiries.
Address
Open on Google Maps- State/county WA
- Zip/Postal Code 6004
- Country Australia
Details
Updated on May 17, 2025 at 11:36 am- Property ID: 148053108
- Price: $500
- Bedrooms: 2
- Bathrooms: 2
- Garage: 1
- Property Type: Apartment
- Property Status: For Sale
- Price Text: Offers in the High $500k's
Additional details
- Gym: 1
- Balcony: 1
- Intercom: 1
- Outdoor Spa: 1
- Building Size: 119m²
- Garage Spaces: 1
- Secure Parking: 1
- Air Conditioning: 1
- Built-in Wardrobes: 1
- Split-system Heating: 1
- Swimming Pool - In-ground: 1
