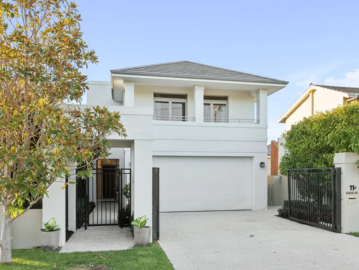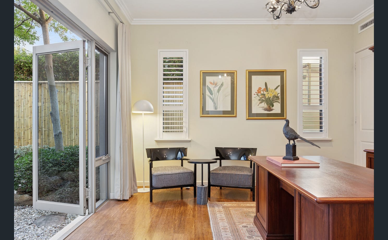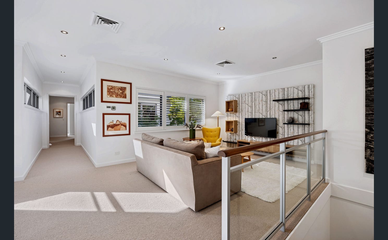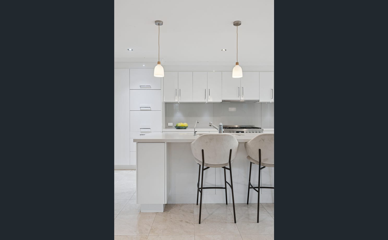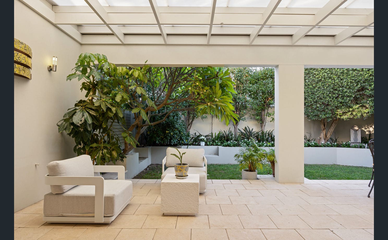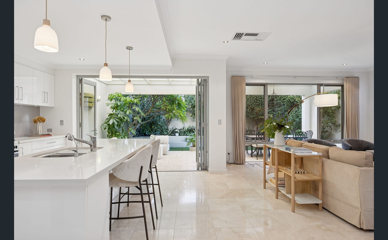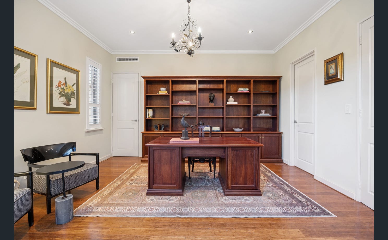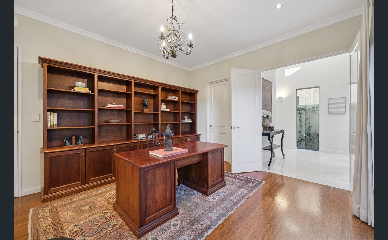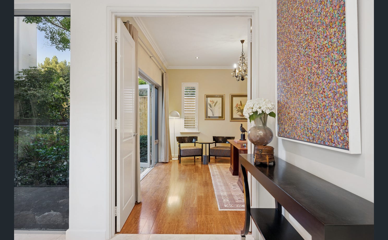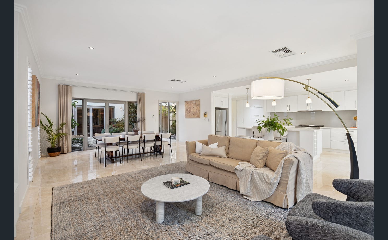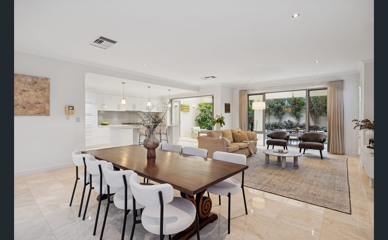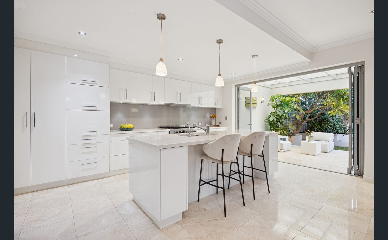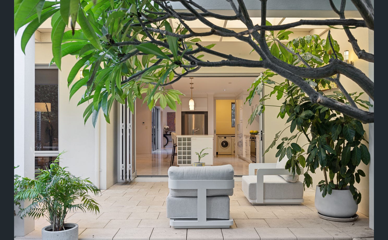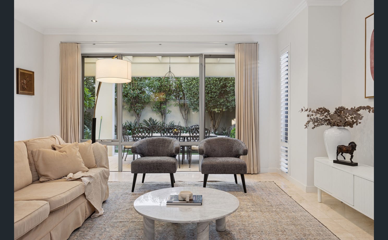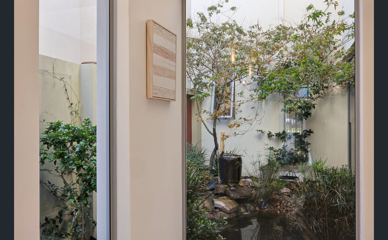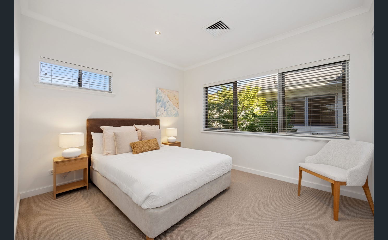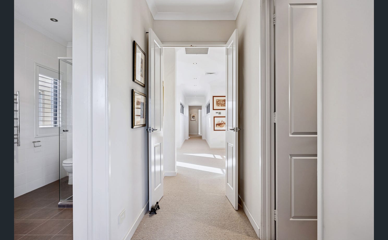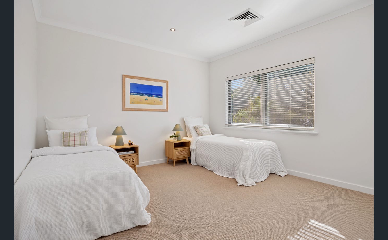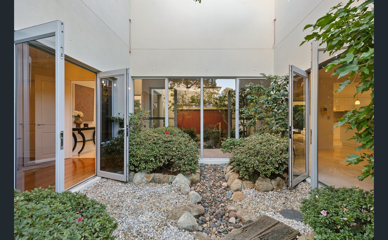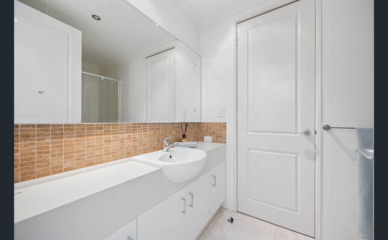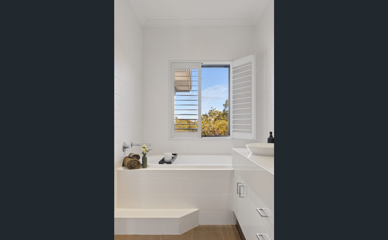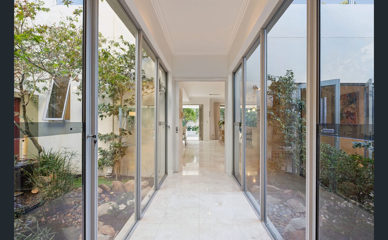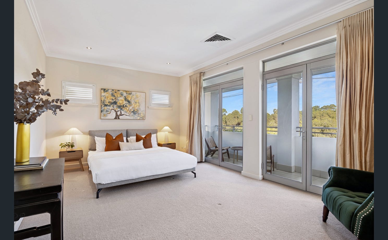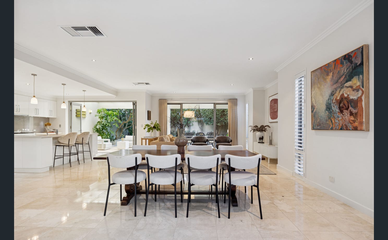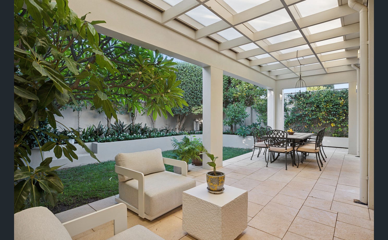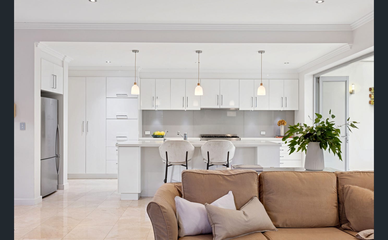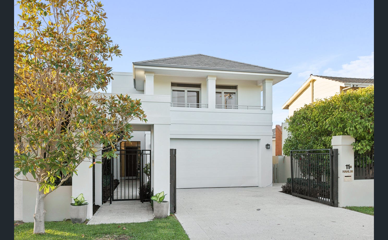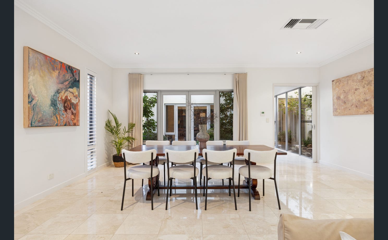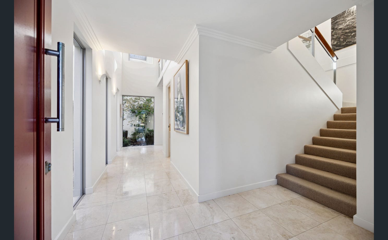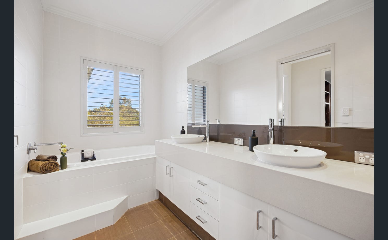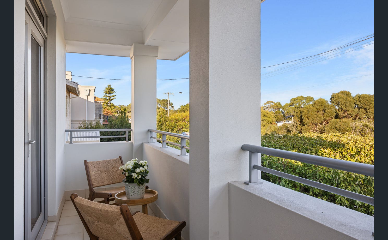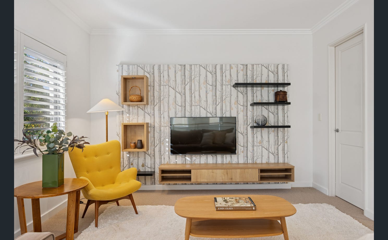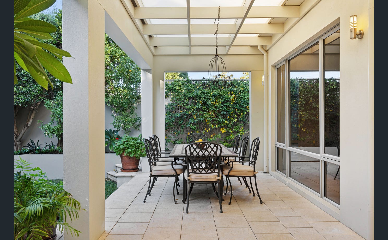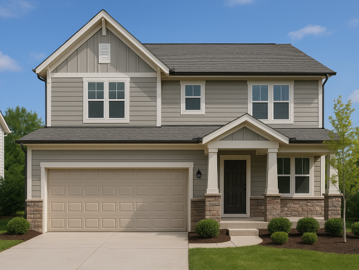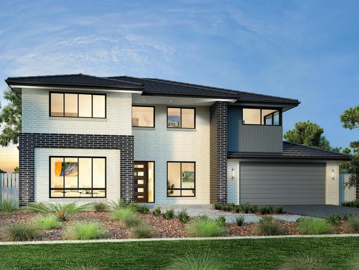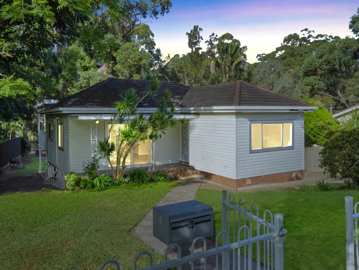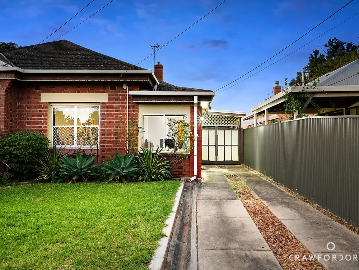Overview
- house
- 4
- 3
- 4
Description
Architecturally Designed Family Sanctuary Opposite Parklands in a Tightly Held Mosman Park Enclave
An exclusive opportunity to secure a bespoke architect-designed residence in one of Mosman Park’s most tightly held, parkside pockets – available to qualified buyers prior to the official launch.
Peacefully positioned on a quiet, tree-lined street and directly opposite tranquil native parklands, this timeless residence blends architectural sophistication with flexible family functionality. Designed by Craig Muir in collaboration with renowned builder Riverstone, the home delivers refined living across two spacious levels, with every detail tailored for comfort, light, and adaptability.
Originally completed in 2008 and tastefully updated in late 2024, this hidden sanctuary reveals much more than its discreet façade suggests – offering expansive living zones, a choice of master suites on both levels, and beautifully landscaped outdoor areas with a prized north-facing rear orientation.
Property Highlights
• Architect-designed by Craig Muir and custom-built by Riverstone
• Recently refreshed with full interior and exterior repaint (late 2024)
• Flexible floor plan with the option of a downstairs master suite and provision for future lift installation
• Premium travertine flooring throughout the lower level; brand-new upstairs carpeting (2024)
• Ducted reverse-cycle air conditioning across two systems (one replaced in 2025)
• Private balcony with sweeping views across native parkland
• Covered rear veranda and pergola framed by established gardens and citrus trees
• Sunlit, north-facing living, dining, and outdoor entertaining zones
Effortless Elegance Meets Everyday Functionality
• Expansive open-plan living and dining areas filled with natural light
• Designer kitchen with a two-metre stone island, quality cabinetry, and ample storage
• Striking glass walkway linking dual garden courtyards and enhancing light flow
• Flexible downstairs suite with walk-in robe and ensuite – ideal as a guest room, master, or home office/library with optional built-in shelving
• Four generous upstairs bedrooms, each with built-in or walk-in robes
• Zoned layout with sliding doors for optimal comfort and energy efficiency
Luxurious Master Retreat with Parkside Outlook
• Grand upper-level master suite with private balcony overlooking peaceful bushland
• Spacious walk-in robe with ample storage
• Elegant ensuite featuring a deep soaking tub, dual vanities, and tranquil finishes
An Exceptional Lifestyle Location
Set in a quiet and tightly held position just moments from the Swan River, this premium Mosman Park address is within walking distance of prestigious schools including Iona Presentation College, St Hilda’s Anglican School for Girls, and Mosman Park Primary. Enjoy seamless access to coastal walking trails, cafés, Cottesloe Beach, Fremantle, and Claremont – all while enjoying the calm and privacy of this coveted enclave.
Exclusively Available to Qualified Buyers Before the Public Launch
Homes of this calibre in such a sought-after position rarely come to market.
Contact us today to register your interest and arrange a private viewing ahead of the official campaign.
Rates & Local Information:
Water Rates: $2,556 (2023/24)
Town of Mosman Park Council Rates: $5,127.44 (2024/25)
Zoning: R25
Primary School Catchment: Mosman Park Primary School
Secondary School Catchments: Shenton College
DISCLAIMER: This information is provided for general information purposes only and is based on information provided by third parties including the Seller and relevant local authorities and may be subject to change. No warranty or representation is made as to its accuracy and interested parties should place no reliance on it and should make their own independent enquiries.
Address
Open on Google Maps- State/county WA
- Zip/Postal Code 6012
- Country Australia
Details
Updated on May 17, 2025 at 8:00 pm- Property ID: 148048056
- Bedrooms: 4
- Bathrooms: 3
- Garages: 4
- Property Type: house
- Property Status: For Sale
- Price Text: NEW TO MARKET
