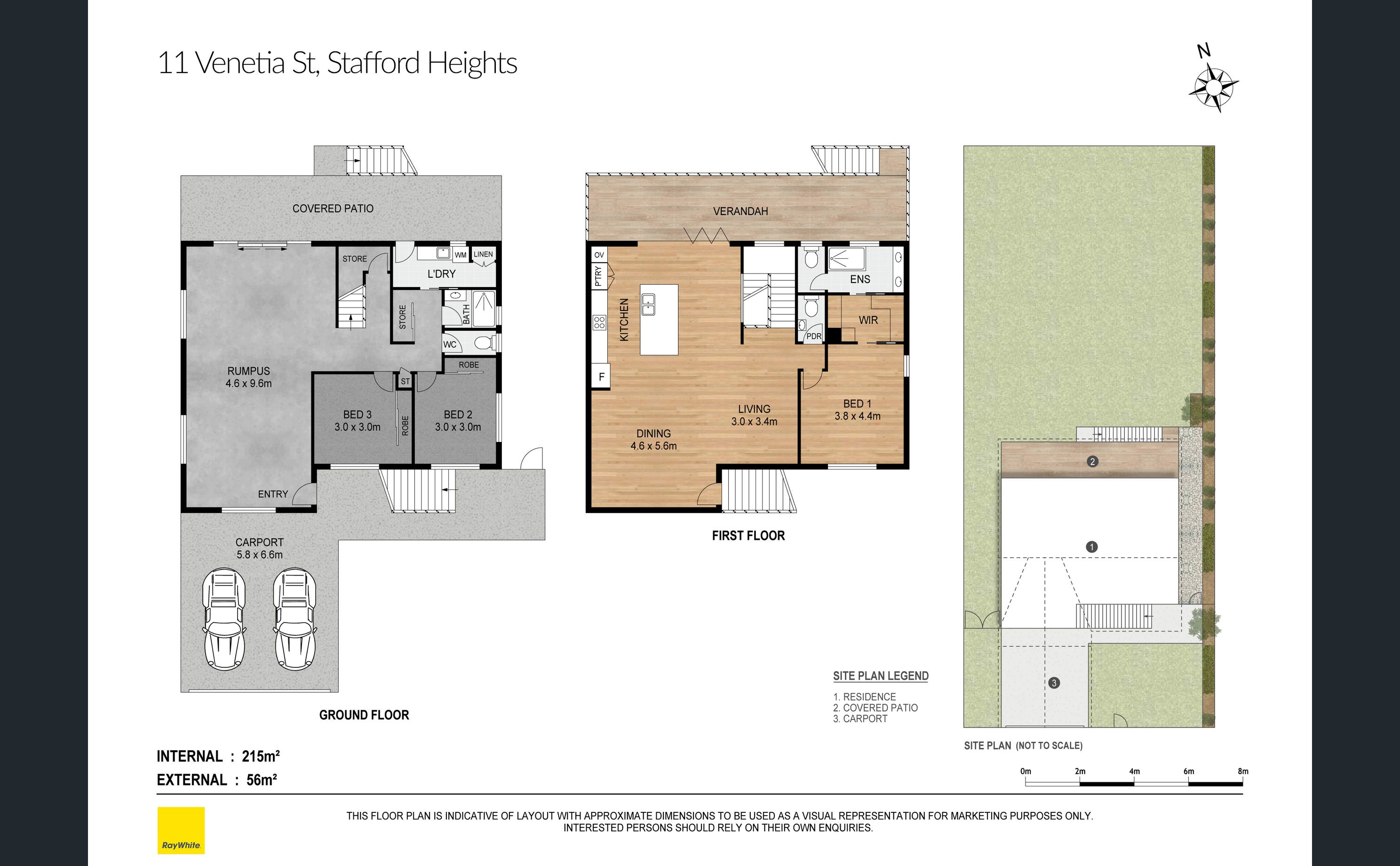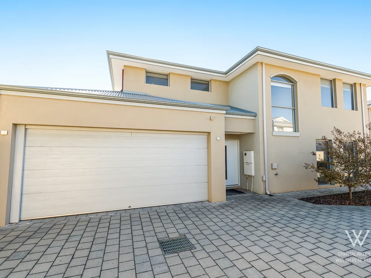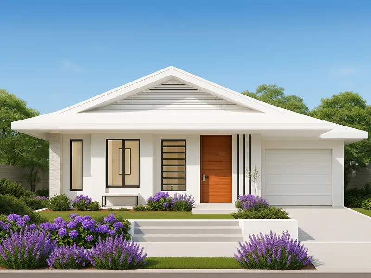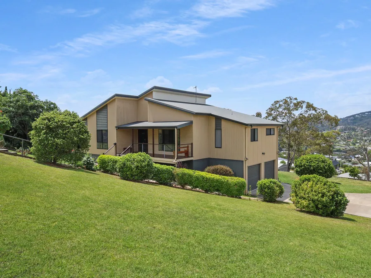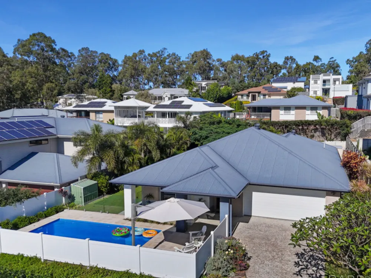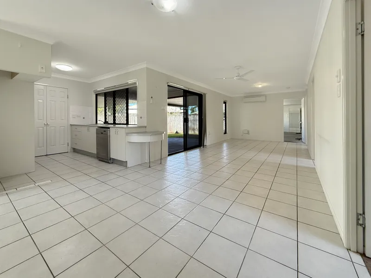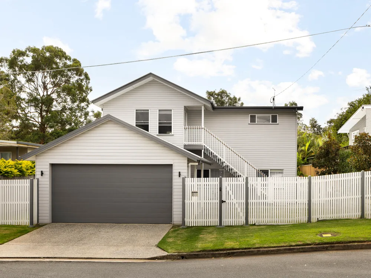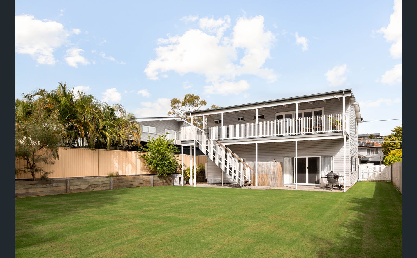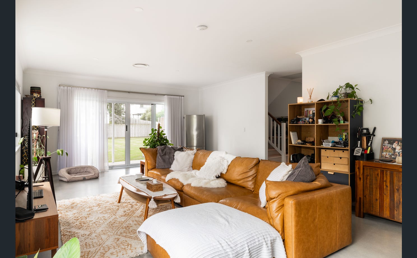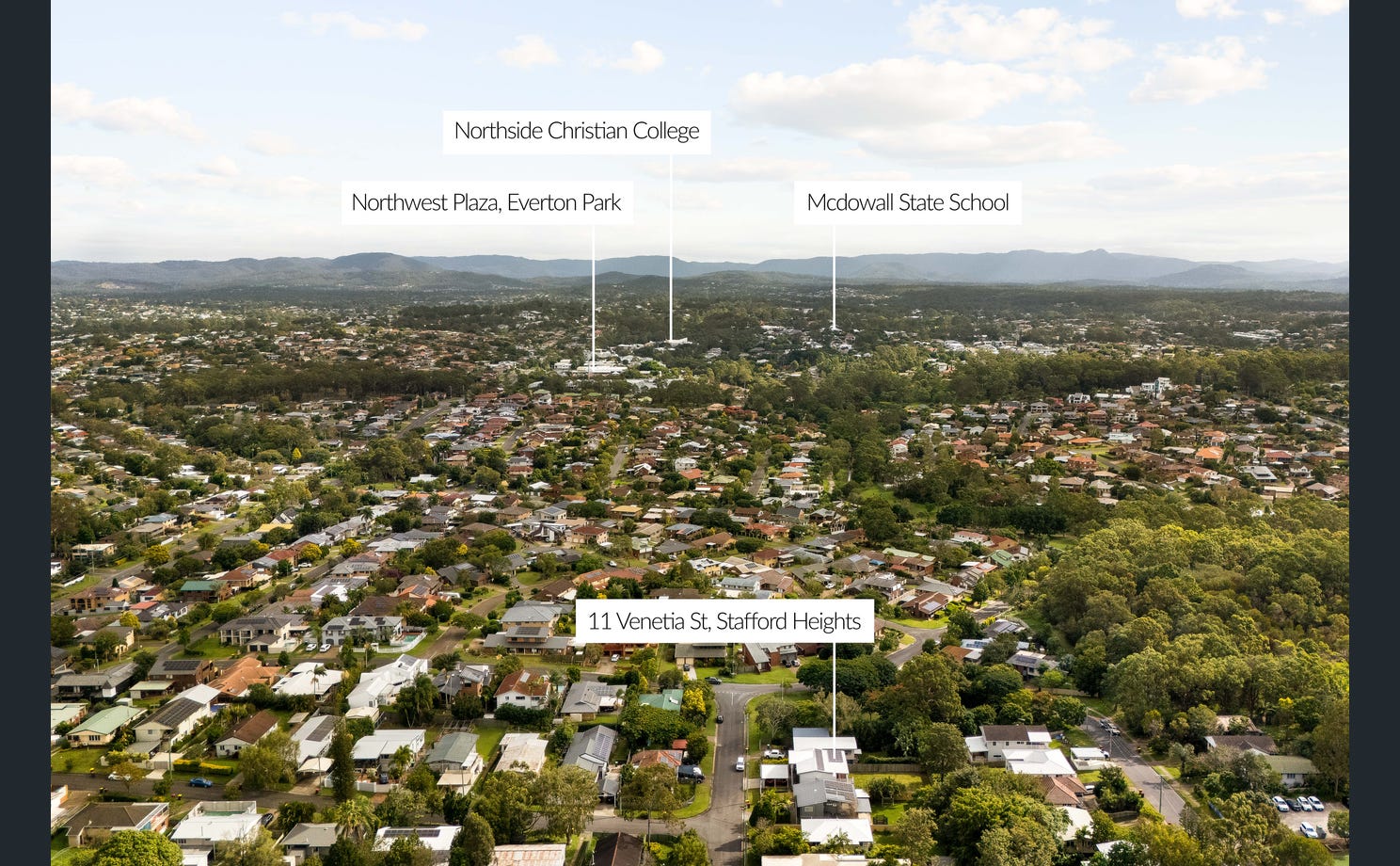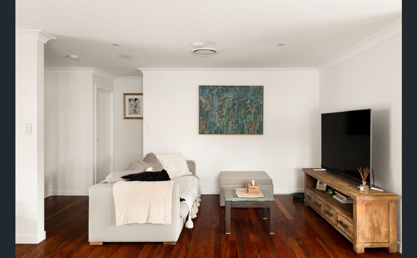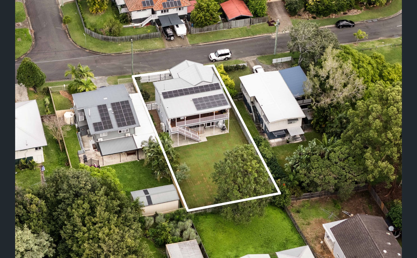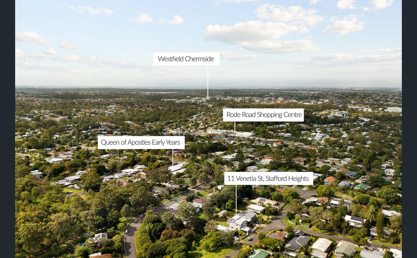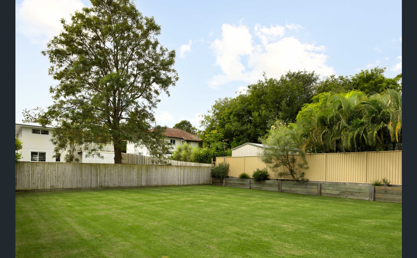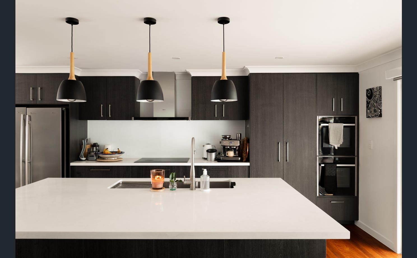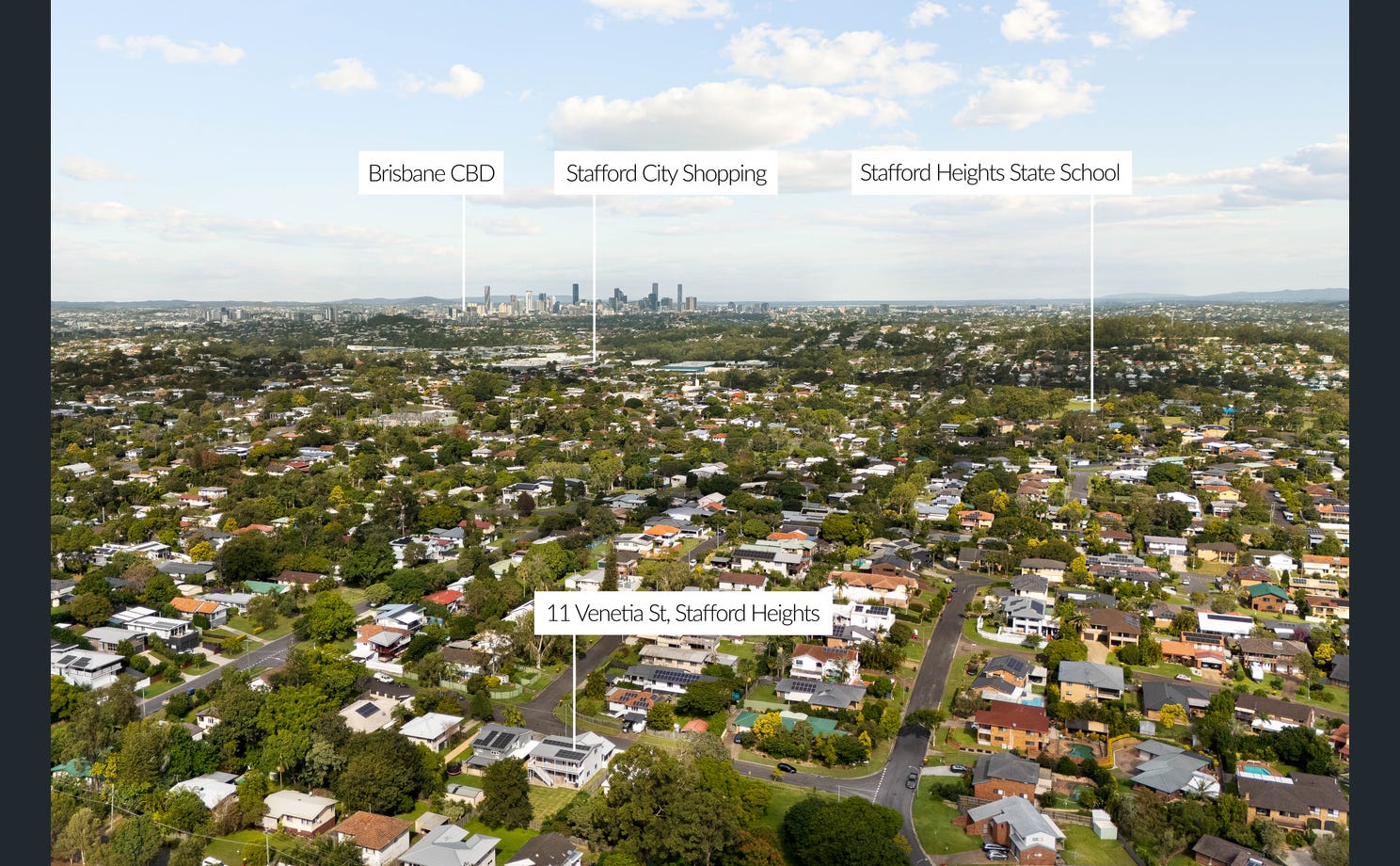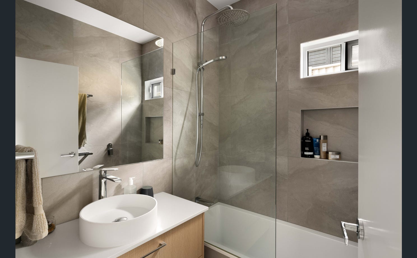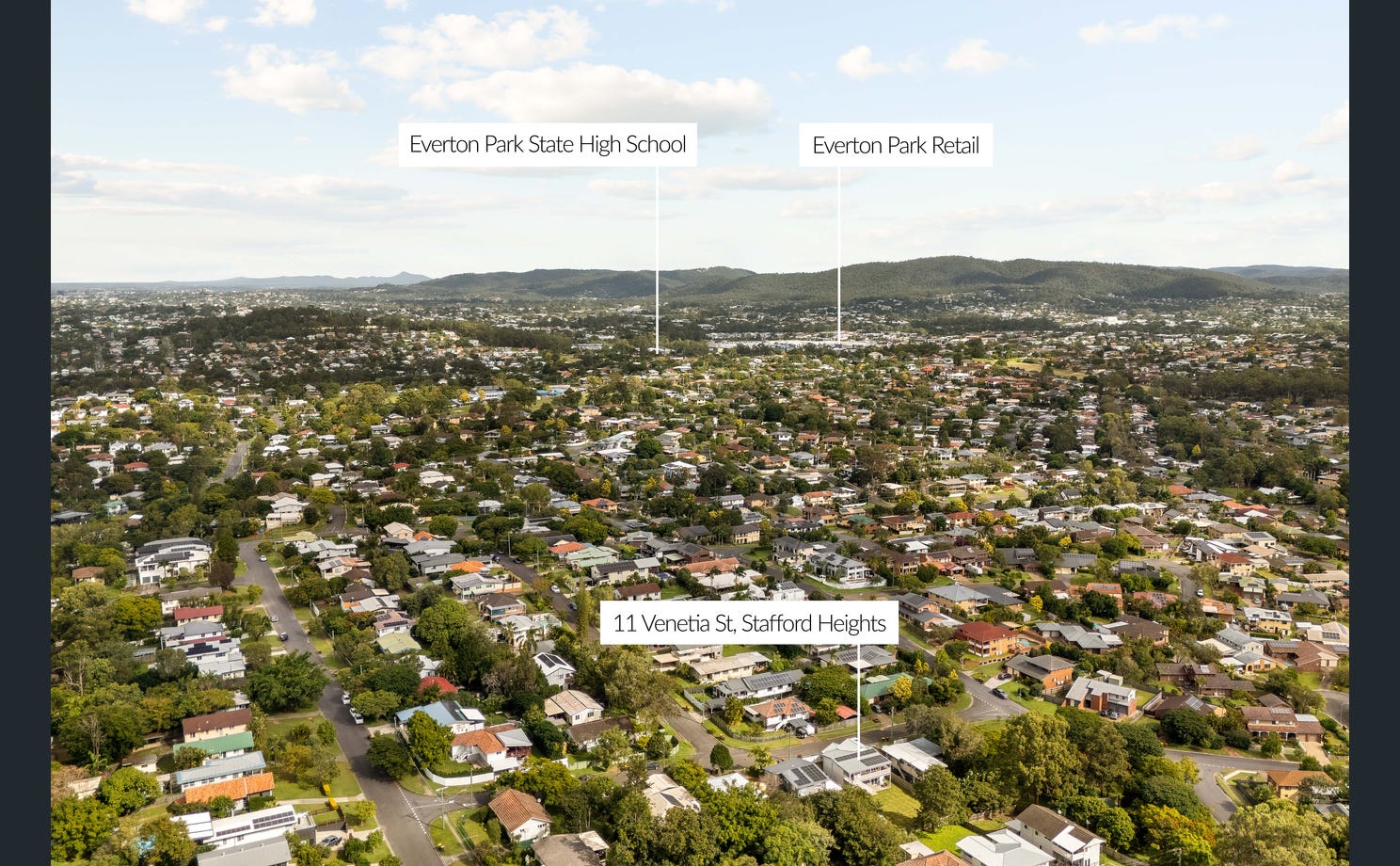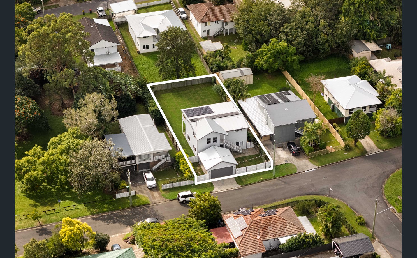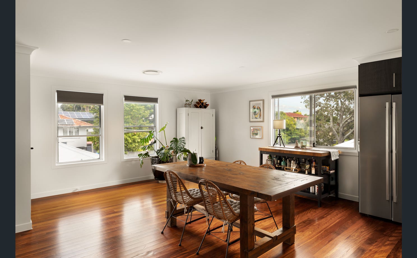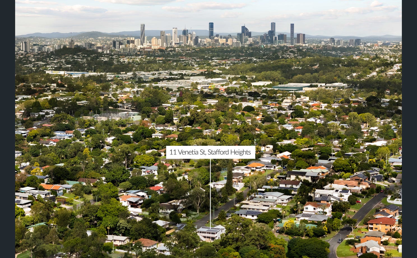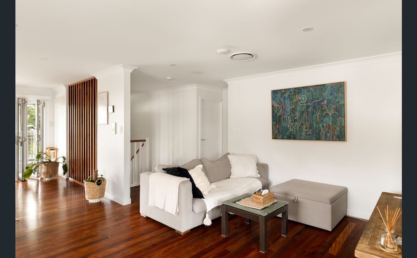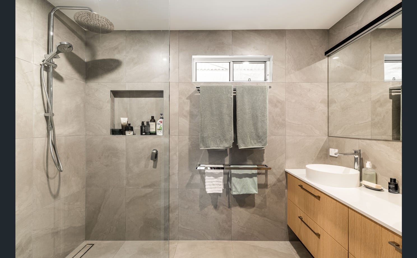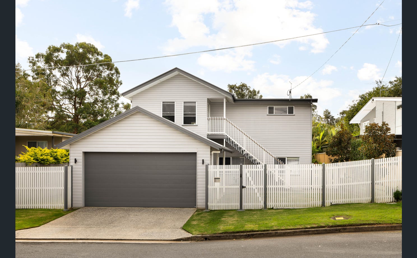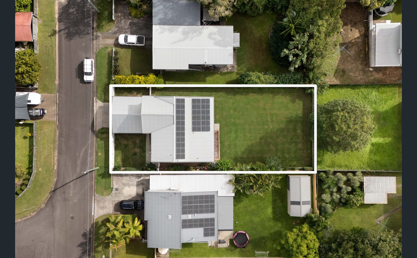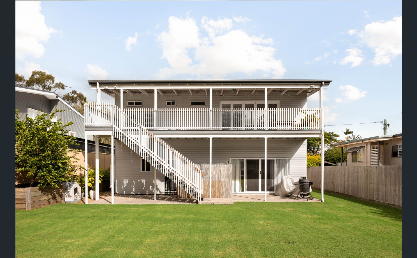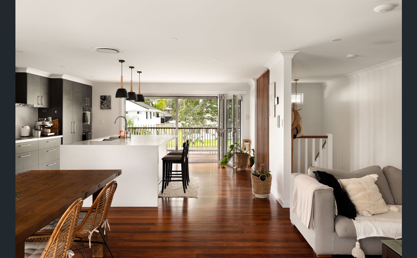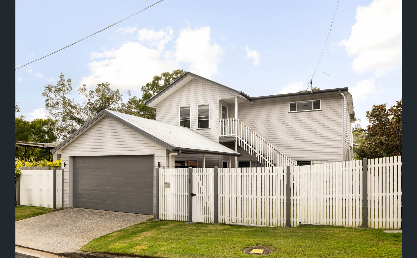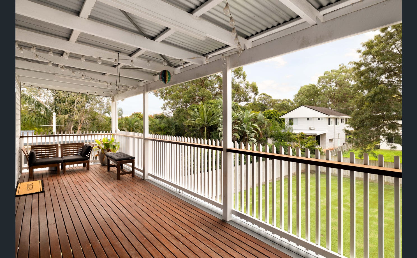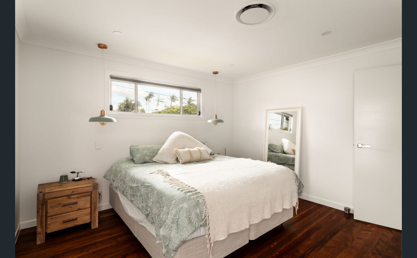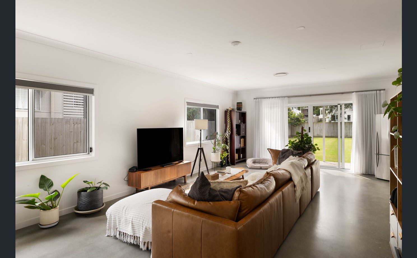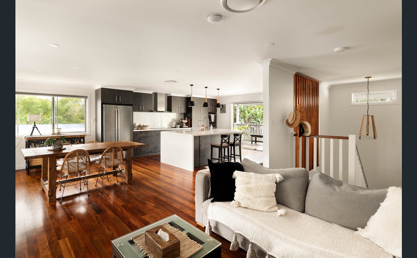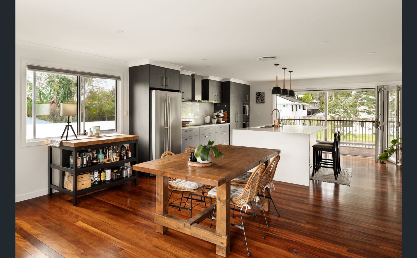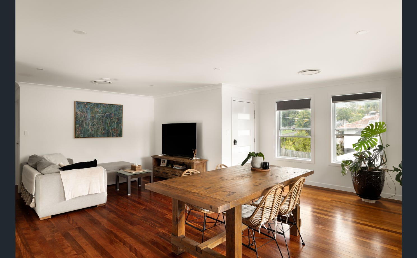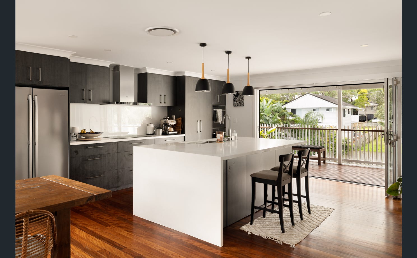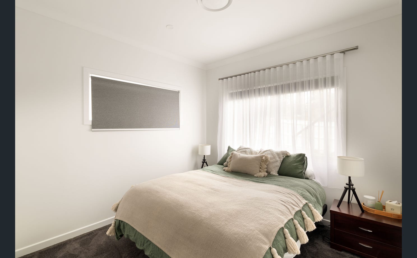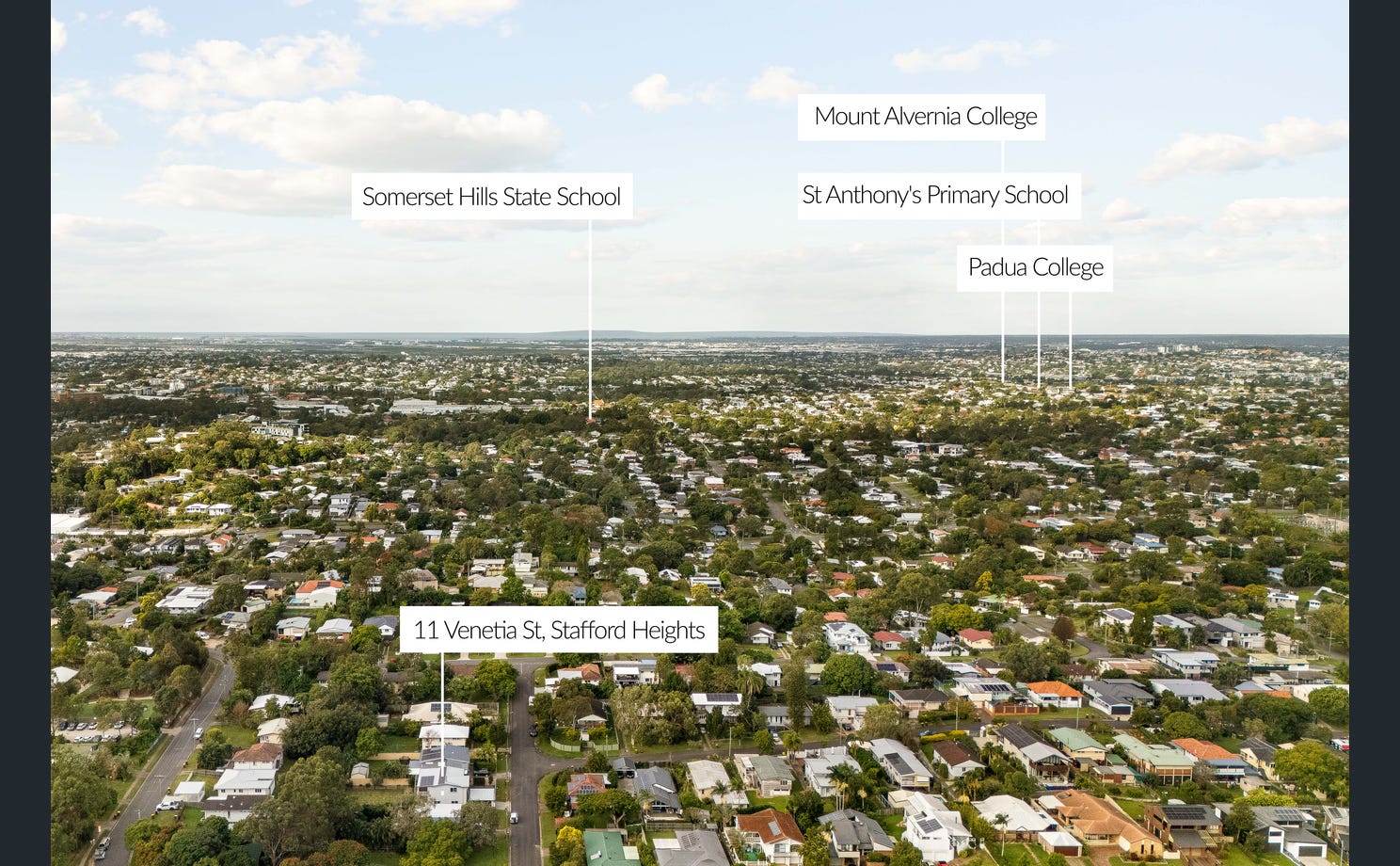11 Venetia Street, Stafford Heights, QLD, 4053
Overview
- House
- 3
- 2
- 2
- 688
Description
Nestled on a large block in a quiet street, this stylishly appointed property has been tastefully updated to deliver quality modern amenity and effortless liveability in a fantastic family-friendly pocket of central Stafford Heights.
Occupying a sizable 689 sqm level block, this immaculately presented home delivers quality contemporary fixtures and fittings across both levels, complemented by a functional lifestyle format featuring open-plan living spaces that flow onto large north-facing outdoor areas upstairs and down.
Property highlights include:
– Large level 689 sqm allotment in a quiet family-friendly pocket
– Beautifully renovated home with quality modern fixtures throughout
– Stylish contemporary chefs’ kitchen with premium appliances
– Spacious north-facing entertaining deck overlooking big backyard
– Separate open-plan living upstairs and down
– Generous master suite with walk-in robe and ensuite
– Expansive level backyard with ample provision for pool
– Well serviced area close to top schools, major retail, public transport, hospitals and parklands
The main open-plan living areas on the upper level extend seamlessly to the covered entertaining deck, where the optimal northerly aspect delivers abundant natural light throughout the day and offers a beautiful outlook over the expansive yard below.
At the heart of this space, the elegant contemporary kitchen has been designed for easy entertaining, featuring matte black cabinetry, a large stone-top island bench, and quality appliances including induction stove with stainless steel rangehood, and dual ovens.
From the kitchen, the spacious open-plan lounge and dining areas feature warm polished hardwood floors, and open through concertina glass doors to the inviting timber back deck. A tranquil retreat to relax and entertain, this spacious covered area takes in elevated views across the manicured lawn and established trees beyond.
Enjoying separation from the other bedrooms, the master suite on this level is generously proportioned and has a walk-in wardrobe and a stunning ensuite with floor-to-ceiling tiling, dual vanity and walk-through rain shower.
An internal staircase leads to the tastefully refurbished lower level of the property, where an impressive second living area provides substantial additional living space, ideal as a rumpus, recreation room or teen retreat. With its own entry off the carport, this light-filled room also flows onto a spacious covered back patio and vast level lawn.
Two remaining bedrooms on this level have quality plush carpets, walk-in wardrobes, and use of a beautiful bathroom with inset bathtub and separate WC.
This well-appointed property also has a secure double carport, ducted air-conditioning, a large solar system, new window furnishings, and generous side access along with ample provision for a swimming pool.
Located in a leafy, family-friendly enclave in the centre of Stafford Heights, this sought-after area is proximate to a selection of excellent schools, including Stafford Heights State School, Northside Christian College, Mount Alvernia College, Padua College, St Anthony’s Primary, and Queen of Apostles Early Years just a short stroll away.
This location is also convenient to an array of major retail including Stafford City Shopping Centre, Northwest Plaza, Everton Park retail hub and the local Rode Road Shopping Centre, only 2 minutes away. Just 11 km to the CBD, this burgeoning lifestyle area is also close to Westfield Chermside, The Prince Charles Hospital and abundant public greenspace including the nearby Raven Street Reserve with its many walking tracks.
With all the hard work done, this impeccably presented home offers exceptional appeal for both investors and owner-occupier alike. Don’t miss this fantastic opportunity to secure a quality property on a substantial land parcel in a high-growth area just 11 km to the CBD.
Details
Updated on June 9, 2025 at 11:41 am- Property ID: jw-148226576
- Property Size: 688 m²
- Bedrooms: 3
- Bathrooms: 2
- Garages: 2
- Property Type: House
- Property Status: For Sale
Address
Open on Google Maps- Address 11 Venetia Street, Stafford Heights, QLD, 4053
- City Stafford Heights
- State/county QLD
- Zip/Postal Code 4053
- Country Australia

