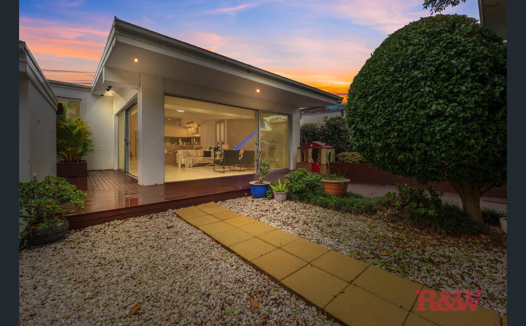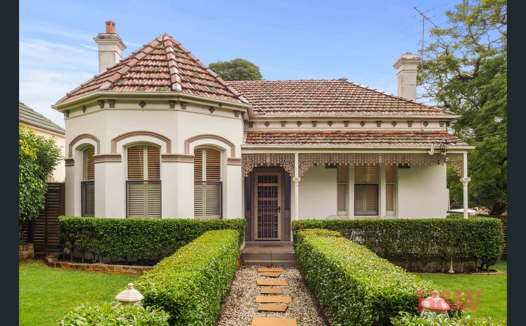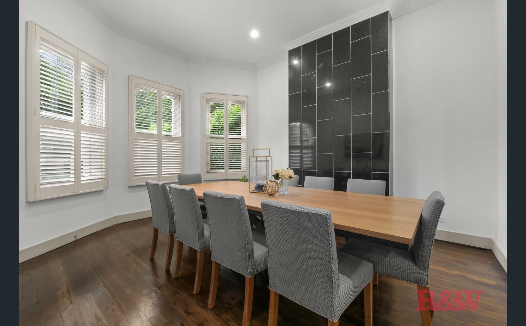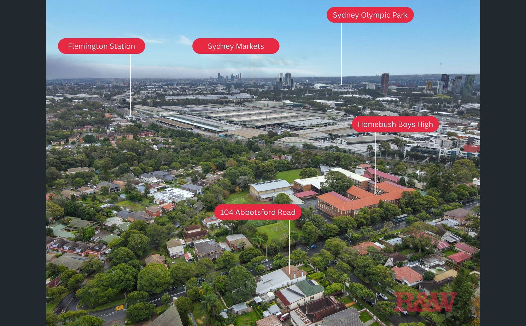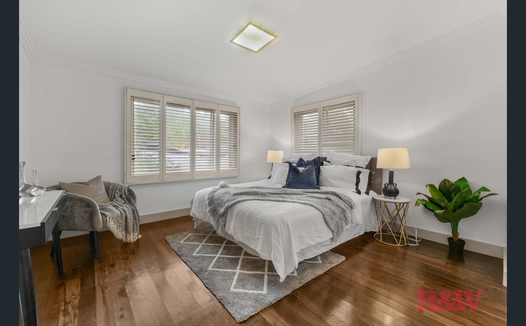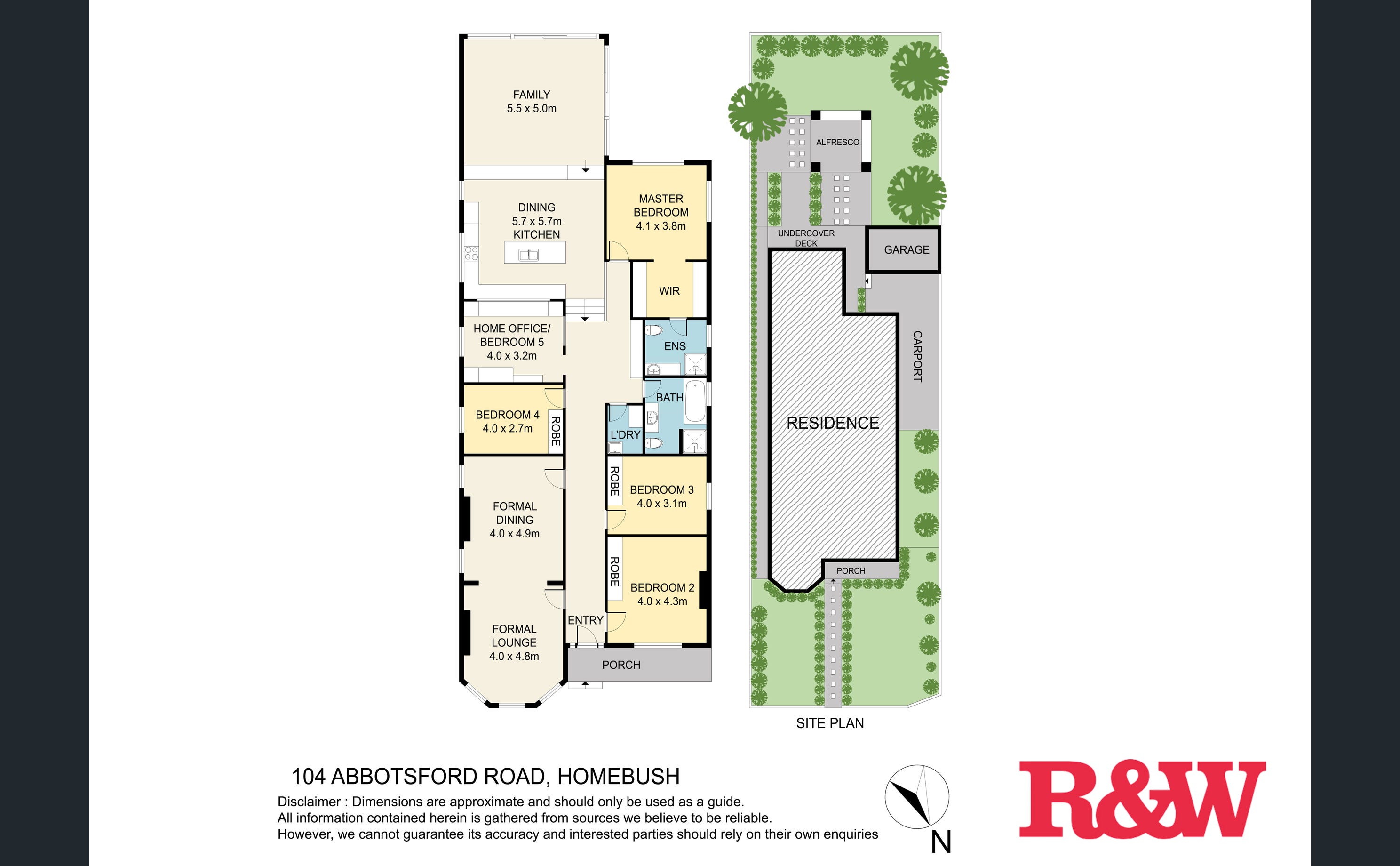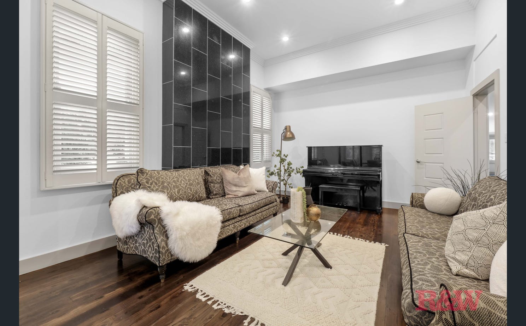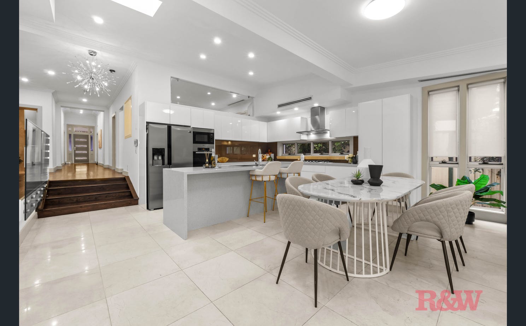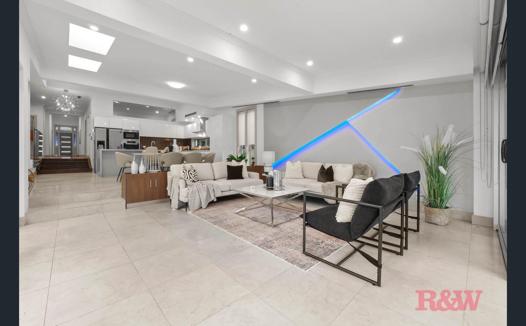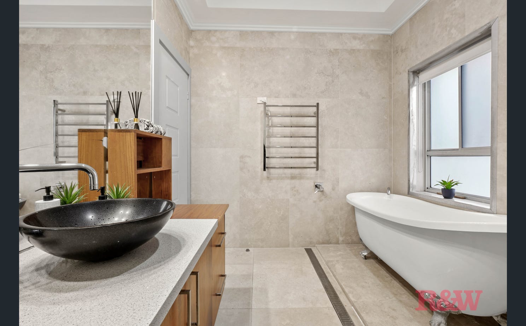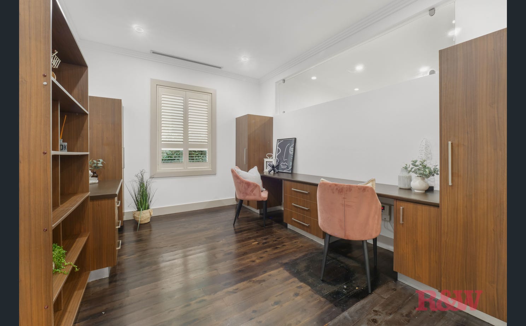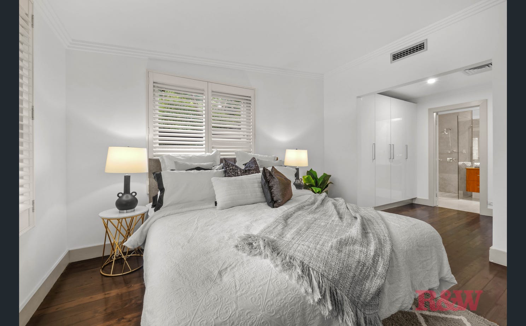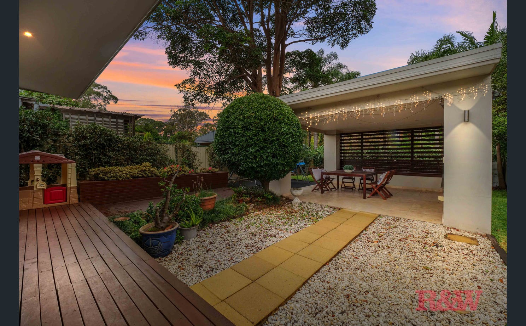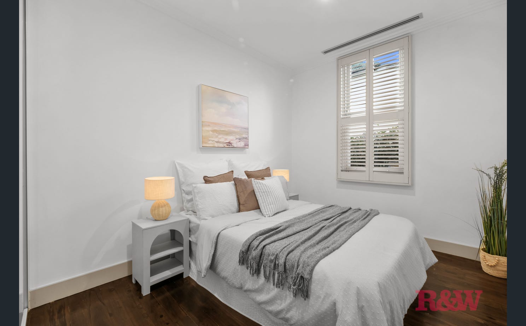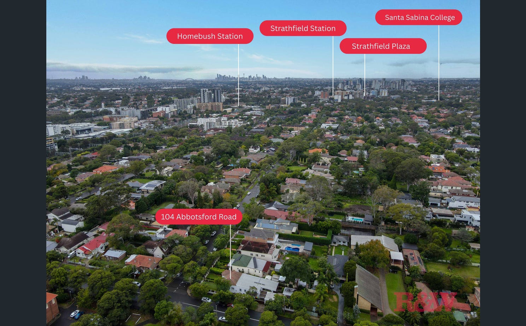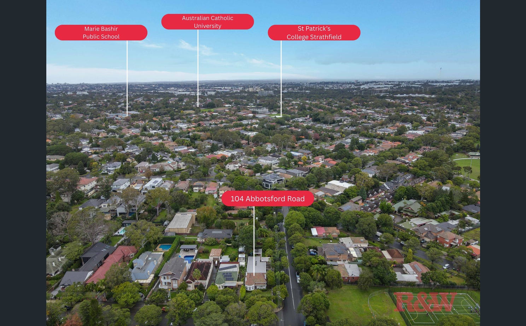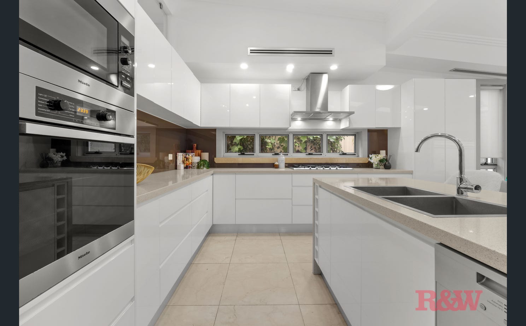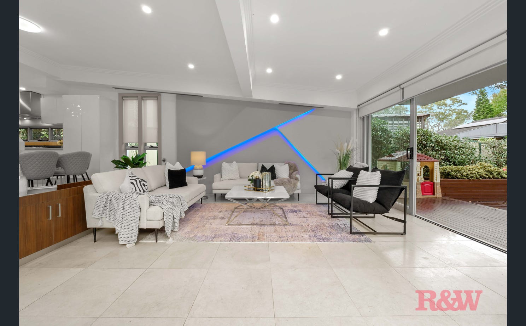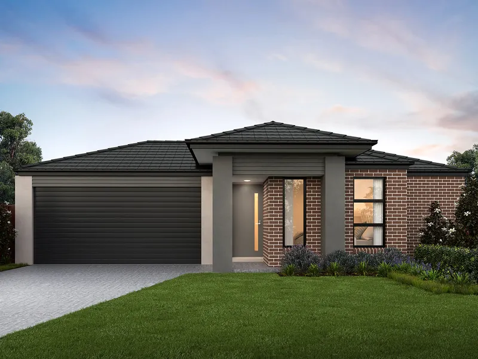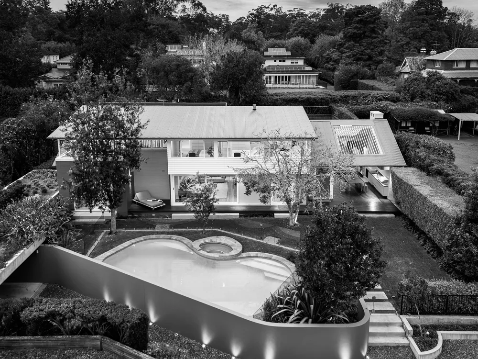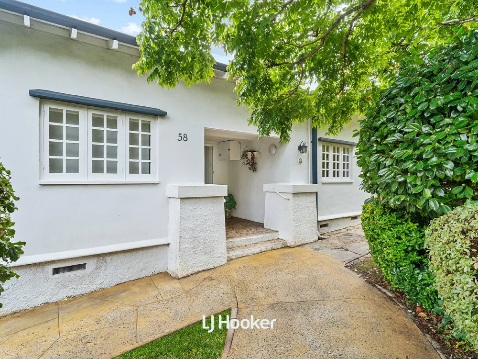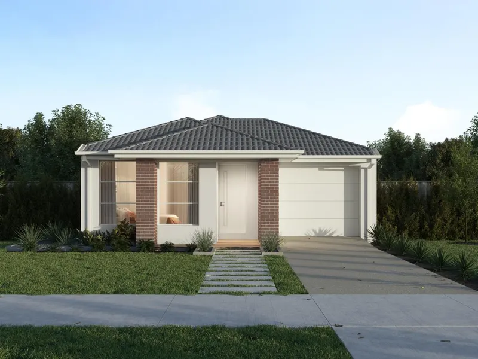Overview
- house
- 5
- 2
- 3
- 822
Description
This picturesque, north facing residence is set in an immaculate landscaped gardens on a beautiful corner block of approx. 822m2. A large family home, architecturally redesigned to provide maximum living space and contemporary living with uncompromised quality exhibited in its finishes and fittings.
Offering :
• Formal lounge and dining room under the soaring 3.5 metre tall ceilings.
• 4 spacious bedrooms (main has walk-in robe & en-suite), plus a home office or 5th bedroom.
• Ducted air-conditioning, plantation shutters and a combination of both timber and stone flooring throughout.
• 2 bathrooms with fully paved travertine, and heated towel rails.
• Elegant designer kitchen with stone bench tops, Miele appliances and huge island benchtop and breakfast area..
• The extensive travertine flooring has dual zone underfloor heating and flows from the kitchen into the casual dining and through to the living room.
• Full height sliding glass doors create a seamless connection between the indoor and outdoor living areas.
• Alfresco entertaining areas are surrounded by lush private gardens.
• Secure parking for 3 cars, with a 1 car lock-up garage and 2 carport.
Located in Homebush’s most desirable street amongst quality homes. Only a short stroll from the local village shopping precinct, cafe strip, train station and near to all the very best schools in the area.
Auction Saturday 14/06/25 at 2.00 pm
DISCLAIMER: While Richardson & Wrench Strathfield have taken all care in preparing this information and used their best endeavours to ensure that the information contained therein is true and accurate, but accept no responsibility and disclaim all liability in respect of any errors, inaccuracies or misstatements contained herein. Richardson & Wrench Strathfield urge prospective purchasers to make their own inquiries to verify the information contained herein.
Address
Open on Google Maps- State/county NSW
- Zip/Postal Code 2140
- Country Australia
Details
Updated on May 24, 2025 at 7:16 am- Property ID: 148097832
- Property Size: 822 m²
- Bedrooms: 5
- Bathrooms: 2
- Garages: 3
- Property Type: house
- Property Status: For Sale
- Price Text: AUCTION
Additional details
- Toilets: 2
- Ensuites: 1
- Land Size: 822m²
- Garage Spaces: 1
- Carport Spaces: 1
- Open Car Spaces: 1


