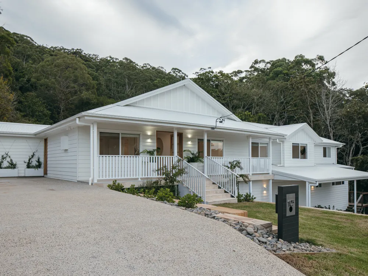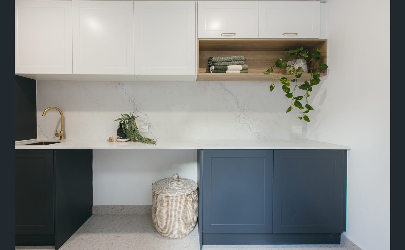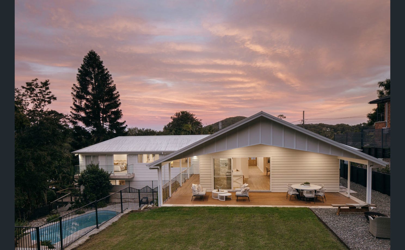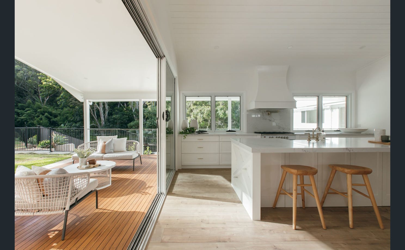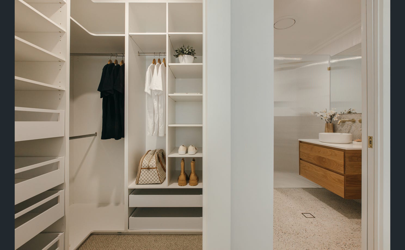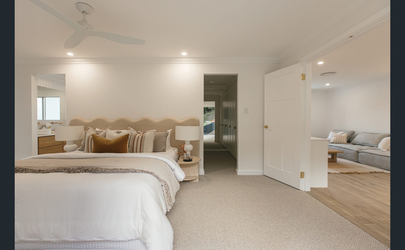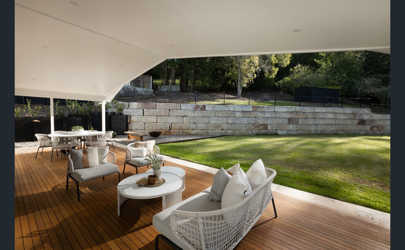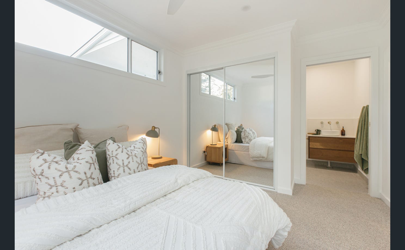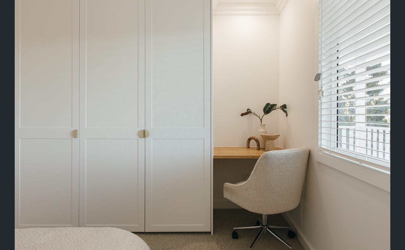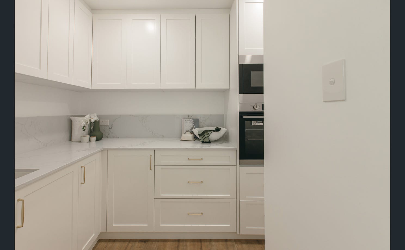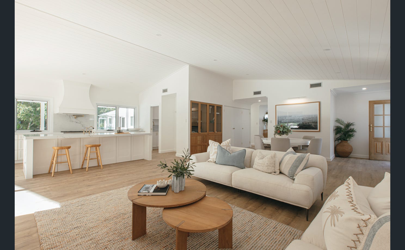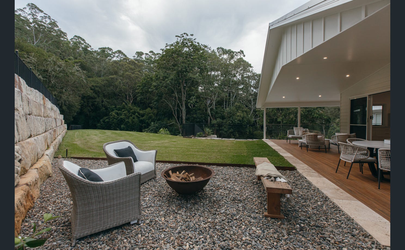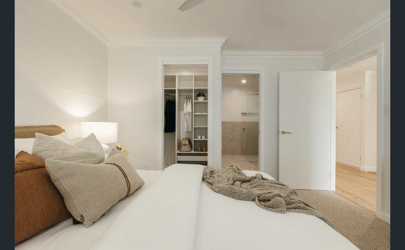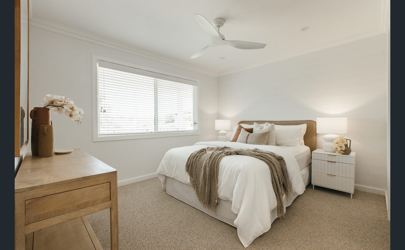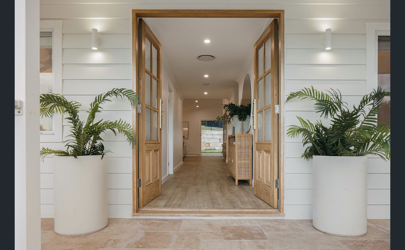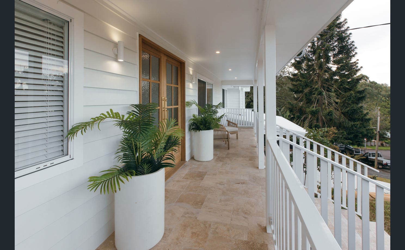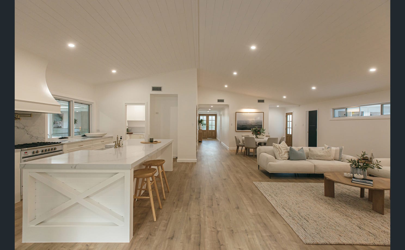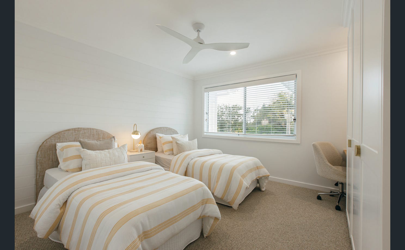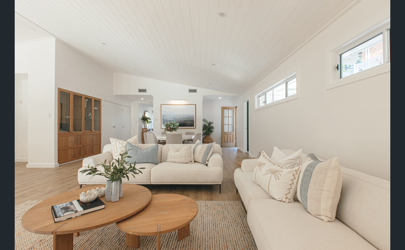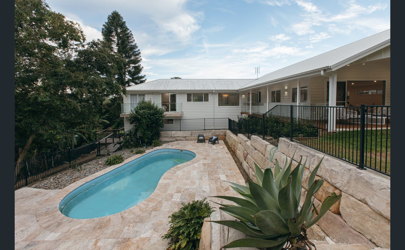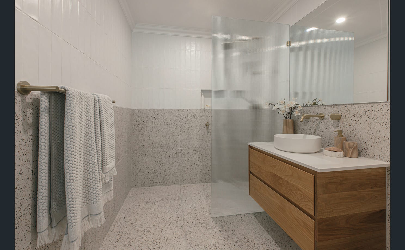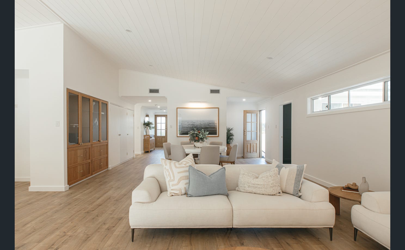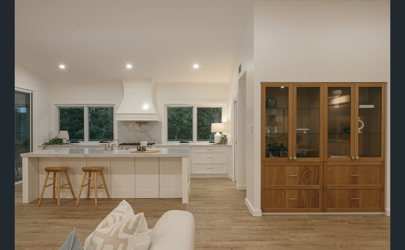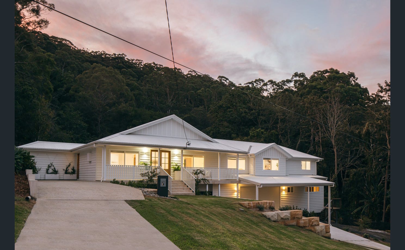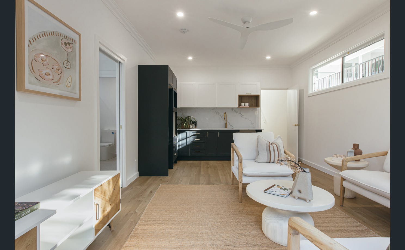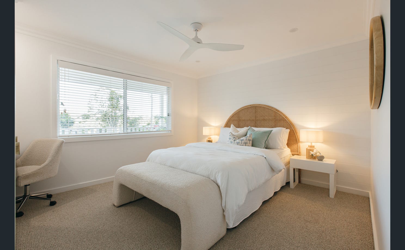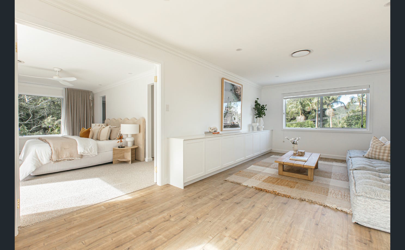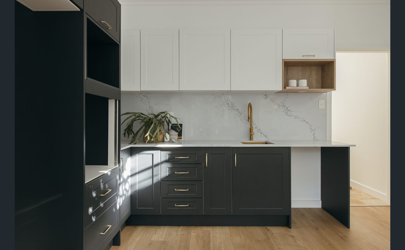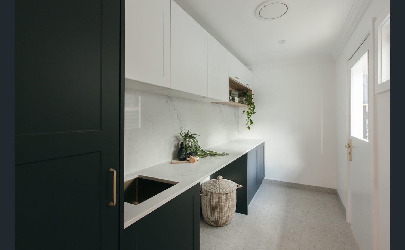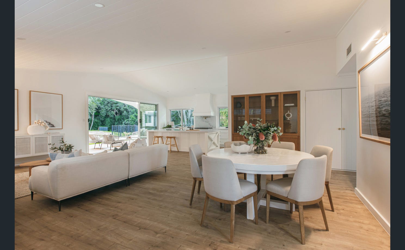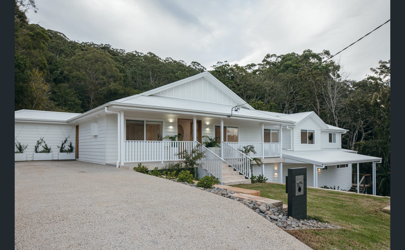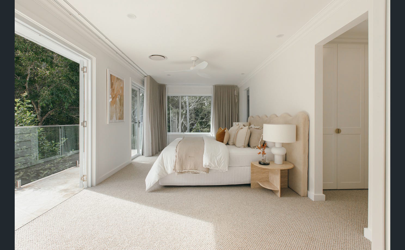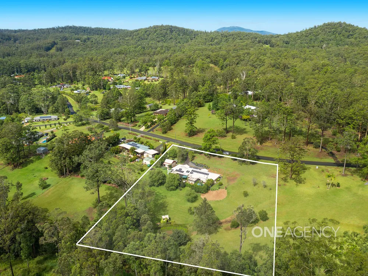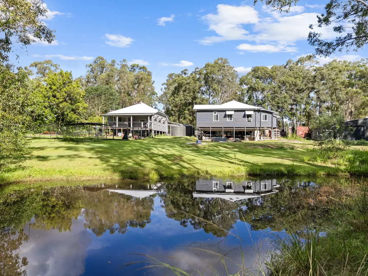Overview
- rural
- 5
- 4
- 2
- 4
Description
Immaculately renovated to the highest standard, this one of a kind Hamptons style residence sits on a mostly cleared one acre parcel offering a seamless fusion of timeless elegance, resort style living, and premium functionality.
From the moment you arrive, bespoke finishes and custom design details greet you at every turn. Enter through handmade White Oak timber doors with cathedral glass into a home defined by sophistication and comfort. The expansive floorplan features both formal and informal living areas, including a formal living room for refined entertaining and a separate lounge for relaxed family time. Ducted air conditioning and ceiling fans throughout the main living zones and bedrooms ensure year round comfort, while glass balustrades and oversized sliding glass doors enhance natural light and visual flow. These open to a sweeping wraparound verandah with easy access to the backyard and pool area perfect for entertaining or enjoying quiet outdoor moments.
At the heart of the home lies a state of the art galley kitchen showcasing a 1200mm gas cooktop and oven with a custom integrated rangehood, complemented by a statement brushed brass pot filler and 60mm stone island benchtop. A farmhouse sink, stone splashbacks, and elegant White Oak glass display cabinetry elevate the kitchen’s charm and functionality. The adjoining butler’s pantry is a chef’s dream, fully equipped with a secondary 600mm built-in oven, inbuilt microwave, stone splashbacks, sink, and extensive storage.
Upstairs, the master retreat is a luxurious sanctuary with its own private balcony and a spectacular ensuite featuring dual ceiling mounted rain showerheads, a handheld shower, freestanding bath, fluted glass screen, and custom white oak cabinetry. A walk-in robe completes this opulent space. A second master bedroom also features its own ensuite and walk-in robe, ideal for guests or extended family. Two additional oversized bedrooms are fitted with built-in wardrobes, custom white oak study nooks, and share access to a stylish main bathroom with a stone topped vanity and soaking tub.
The self contained guest quarters on the lower level offer complete independence with private entry, internal access to the main residence, and premium finishes throughout. This flexible space features a spacious bedroom with built-ins, a modern ensuite, and a fully equipped kitchenette with stone benchtops, splashbacks, an inbuilt microwave, sink, and provision for an oven and laundry appliances. A premium Australian Oak timber deck overlooks the lush backyard, creating a peaceful retreat or potential rental opportunity.
Additional highlights include a recently installed laundry with stone benchtops, splashbacks, and a brushed brass sink, as well as extensive internal and external storage options. These include a four door linen cupboard, a custom stone topped TV/storage unit, a dedicated gym/storage room under the house with rubber flooring and dual ceiling fans, sealed concrete flooring in the garage, an additional storage shed, and even a shipping container for flexible use.
Outdoors, the resort style inground swimming pool is framed by travertine tiled surrounds and established tropical gardens. Two full concrete driveways plus a third access point to the rear provide ample parking and accessibility. The grounds feature mature fruit and nut trees including bananas, macadamias, mulberries, olives, pears, mangoes, oranges, grapefruit, and more bringing nature and sustainability into your everyday lifestyle.
This is a rare and remarkable opportunity to secure a turnkey family estate that delivers high end living, thoughtful design, and resort style luxury on a grand suburban scale.
DISCLAIMER: This advertisement contains information provided by third parties. While all care is taken to ensure otherwise, Stone Real Estate Tumbi Umbi, Stone Real Estate Berkeley Vale, Stone Real Estate Wyong, Stone Real Estate Lisarow & Stone Real Estate Bateau Bay, does not make any representation as to the accuracy of any of the information contained in the advertisement, does not accept any responsibility or liability and recommends that any client make their own investigations and enquiries. All images are indicative of the property only.
Address
Open on Google Maps- State/county NSW
- Zip/Postal Code 2250
- Country Australia
Details
Updated on May 17, 2025 at 9:36 am- Property ID: 148005112
- Property Size: 4 m²
- Bedrooms: 5
- Bathrooms: 4
- Garages: 2
- Property Type: rural
- Property Status: For Sale
- Price Text: Contact Agent
Additional details
- Gym: 1
- Deck: 1
- Toilets: 4
- Land Size: 4,590m²
- Dishwasher: 1
- Floorboards: 1
- Garage Spaces: 2
- Ducted Cooling: 1
- Ducted Heating: 1
- Built-in Wardrobes: 1
