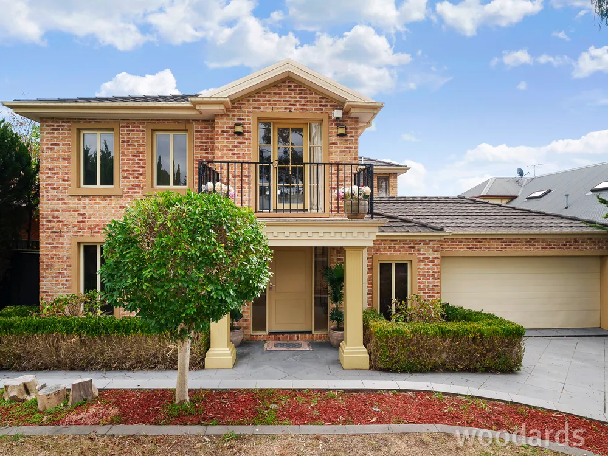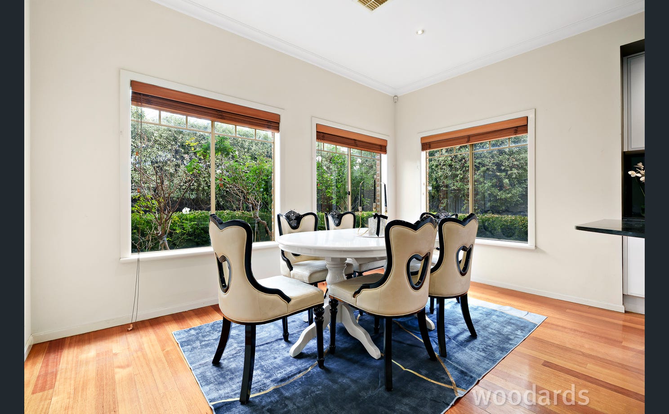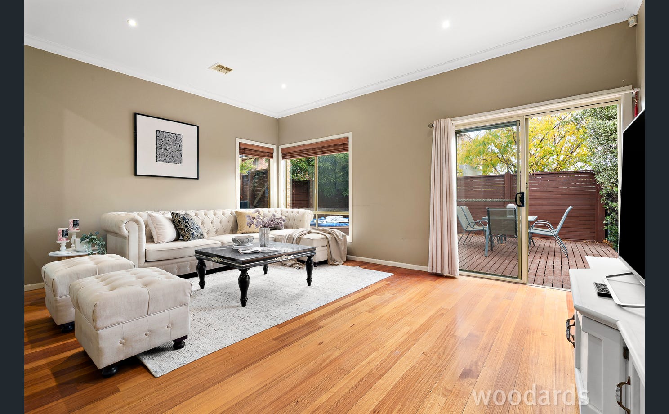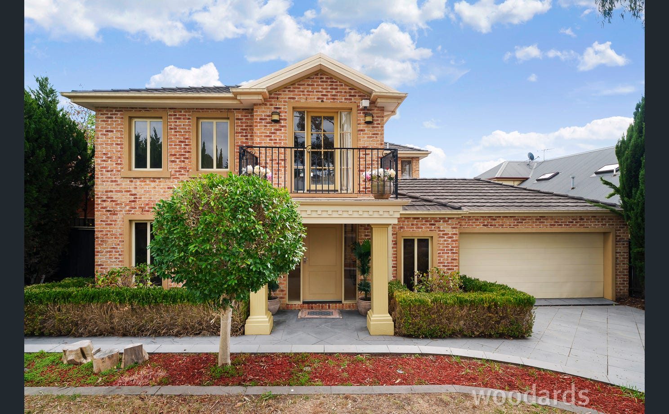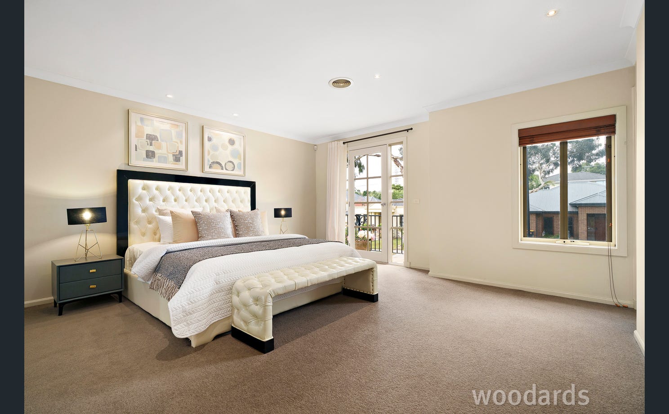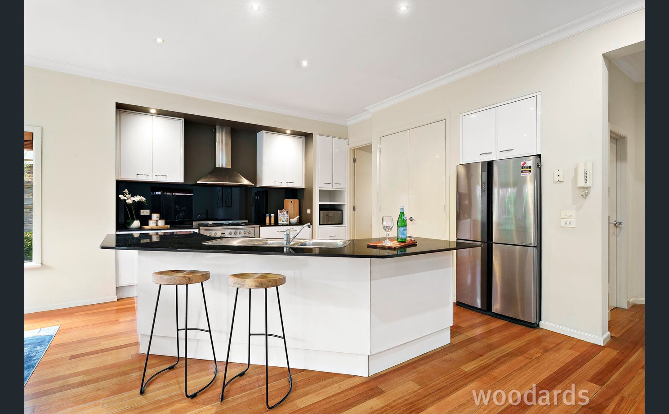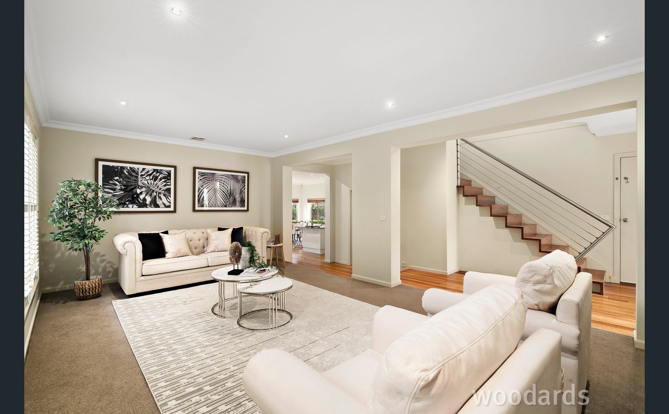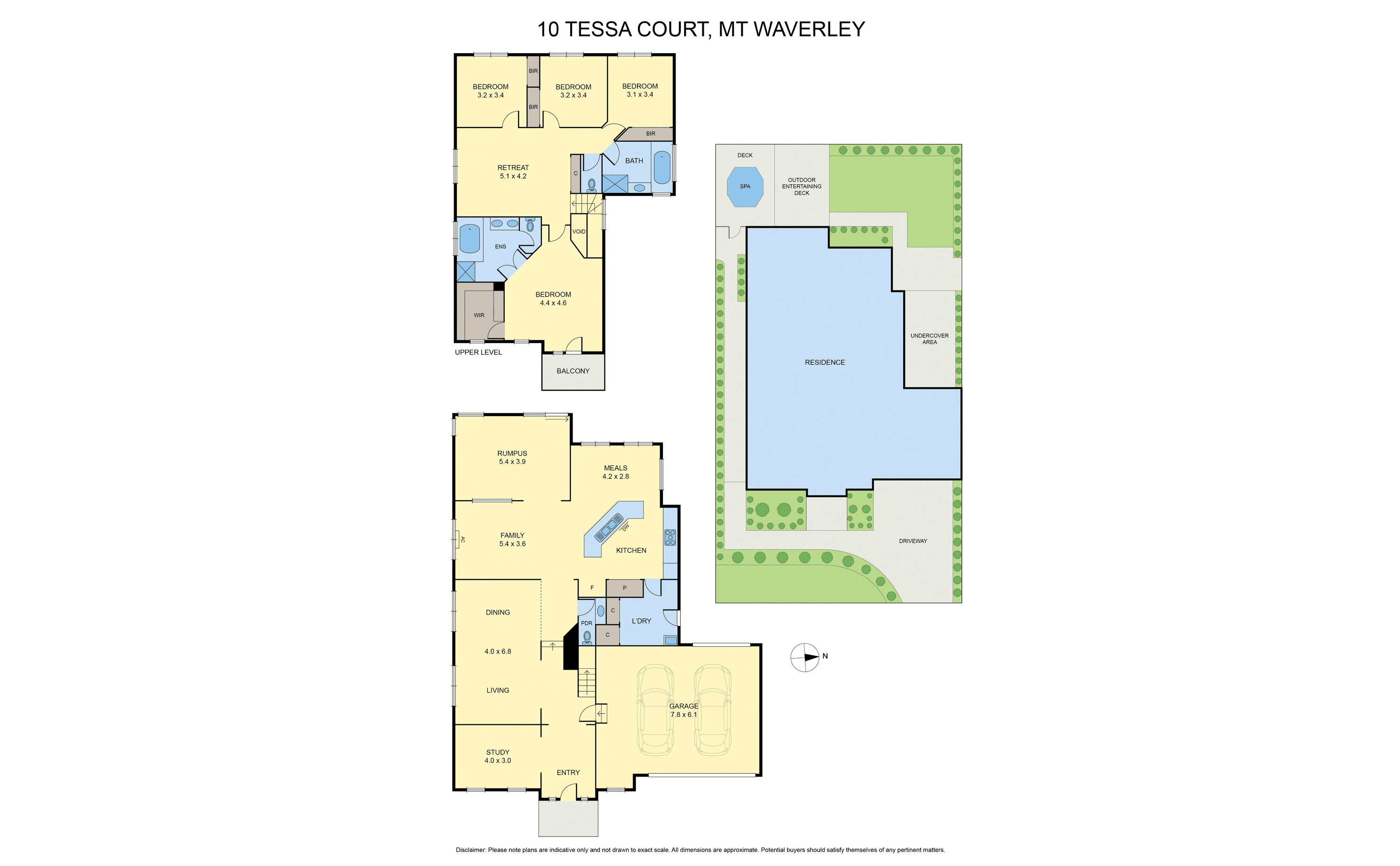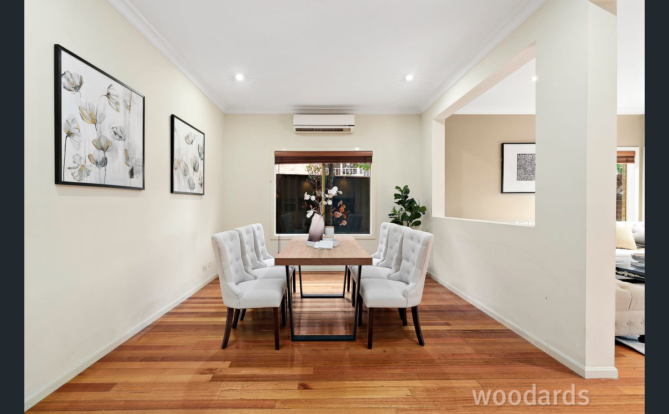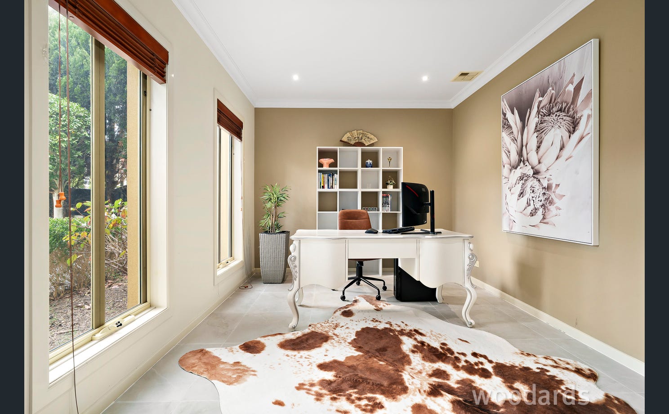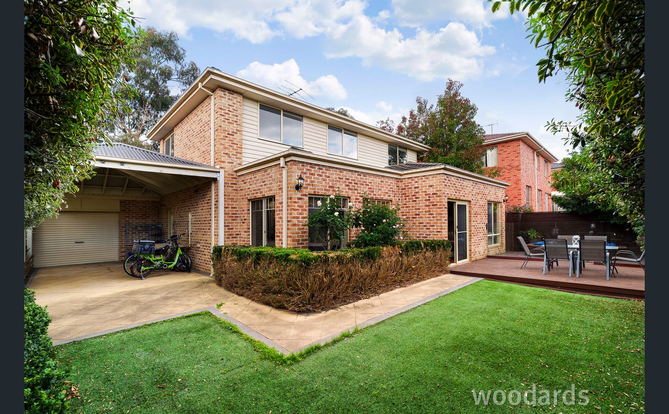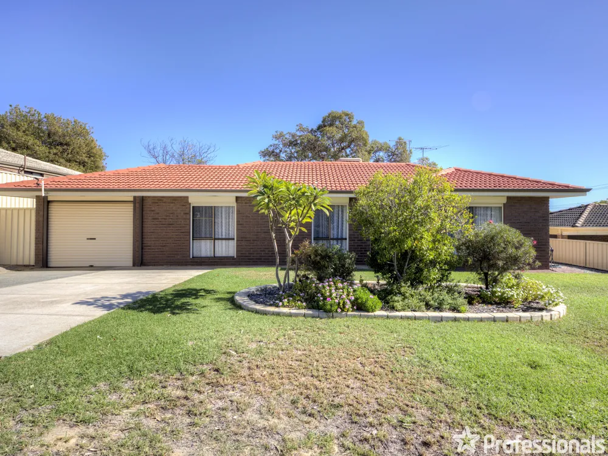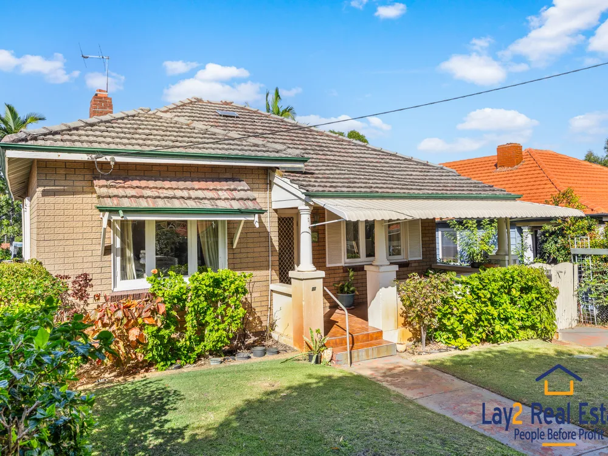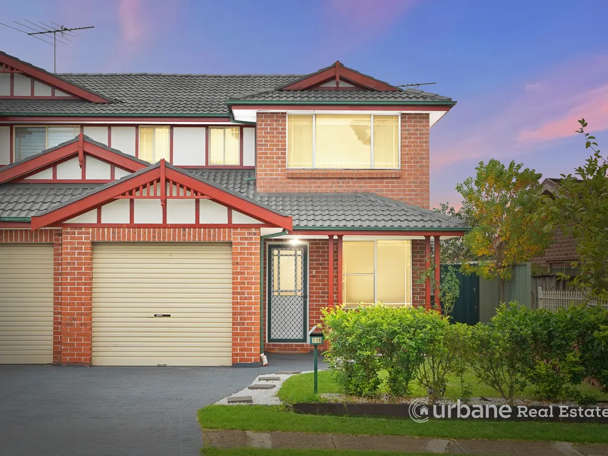Overview
- house
- 4
- 2
- 2
- 525
Description
A contemporary creation that’s been quality built to endure and support a busy lifestyle; this rambling residence is a family entertainer’s palace. Thoughtfully laid out with multiple living zones including a sun-soaked family room and an office together with the modern comforts you expect, this generous home offers peace, privacy and ease in an idyllic cul-de-sac location.
Welcomed by a wide entry foyer, this impressive residence is anchored by a vast family room that’s zoned into three spaces and bathed in glorious north west light as well as being complimented by a further formal lounge and an office. Spill onto the deck and spa or the all-weather patio that’s joined by an easy-care garden. All served by a stone kitchen furnished with a 900mm gas Technika cooker, dishwasher, abundant storage and a handily placed adjoining laundry.
The first floor hosts a rumpus room separating the master suite (pampered by a walk-in robe and spa bathroom with twin vanity). Three further bedrooms are served by a matching family bathroom with tub. Also features a double auto garage with rear roller door and internal access, a guest powder room, hardwood floors and central heating & cooling.
In a street that’s immersed in the sound of chirping birds perched in its gum trees whilst being within easy strolling distance to Pinewood village, reserve and primary school as well as many local sporting clubs to suit the family. Also close to buses, Syndal train station, Mount Waverley High School (zoned), Monash University, Monash Aquatic Centre, Mount Waverley Village and The Glen.
We donate a portion of our fee from every property transaction to the Woodards Foundation to support people experiencing homelessness, family violence and social isolation.
Address
Open on Google Maps- State/county VIC
- Zip/Postal Code 3149
- Country Australia
Details
Updated on May 17, 2025 at 8:21 pm- Property ID: 148047620
- Price: $1,700,000
- Property Size: 525 m²
- Bedrooms: 4
- Bathrooms: 2
- Garages: 2
- Property Type: house
- Property Status: For Sale
- Price Text: $1,700,000 - $1,800,000
- property_upper-price: 1800000
Additional details
- Deck: 1
- Study: 1
- Balcony: 1
- Land Size: 525m²
- Garage Spaces: 2
- Built-in Wardrobes: 1
