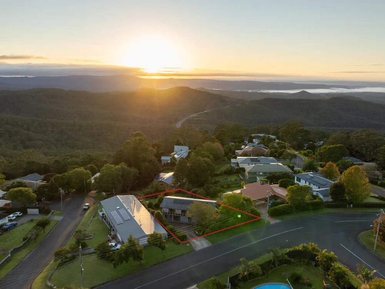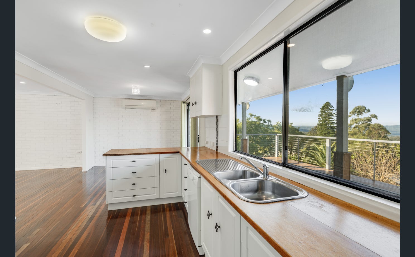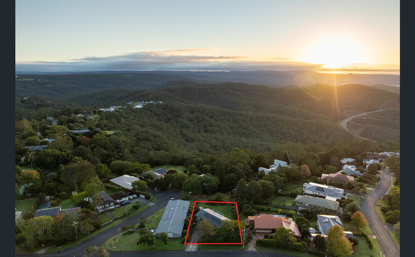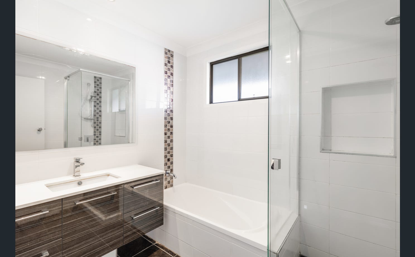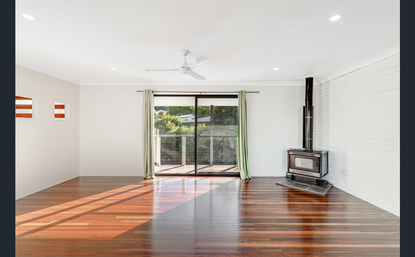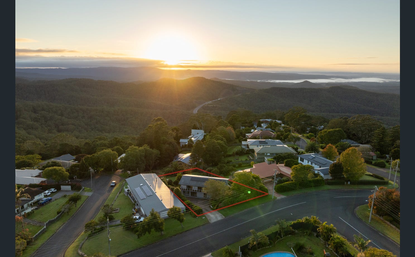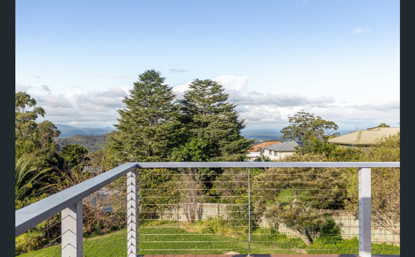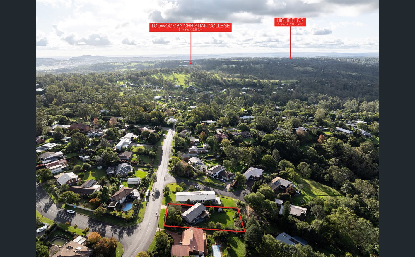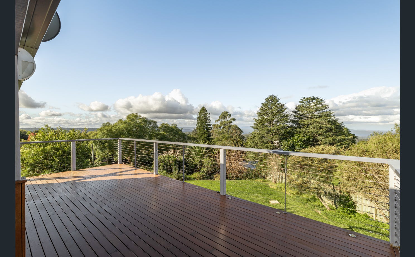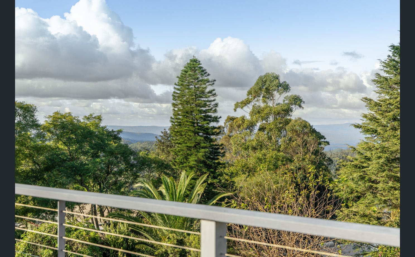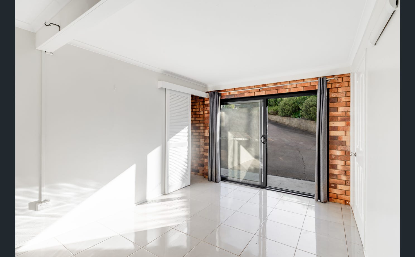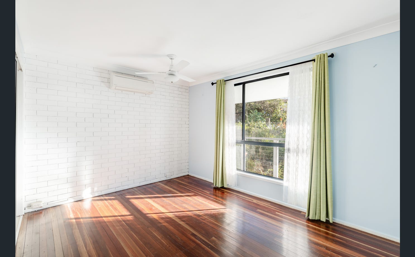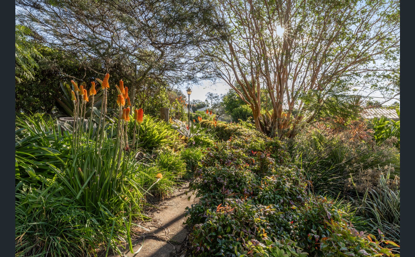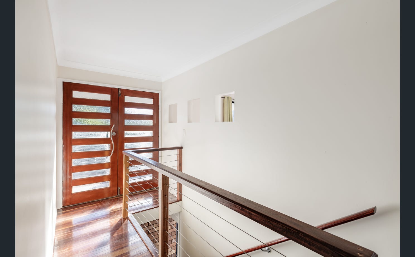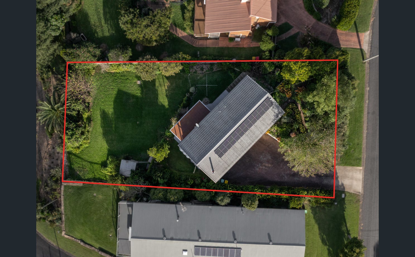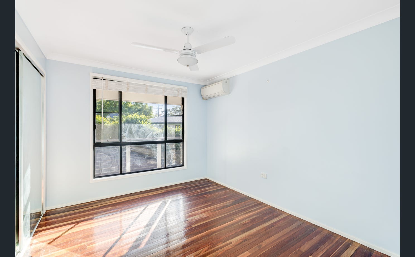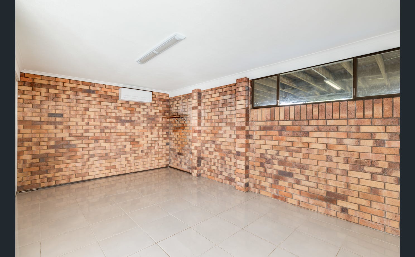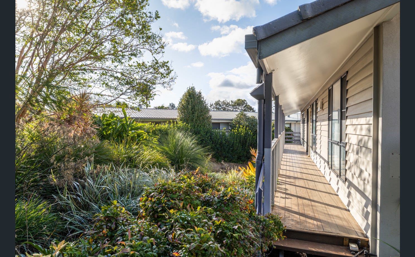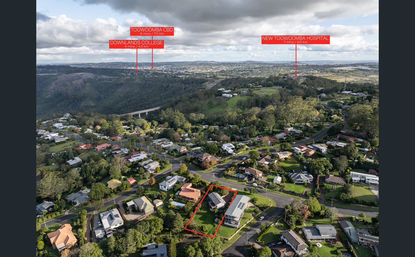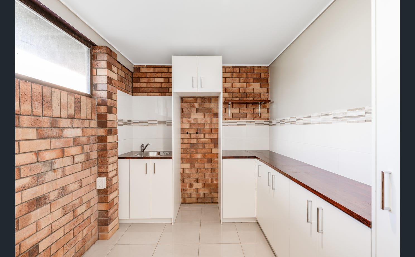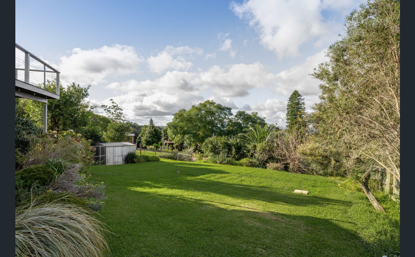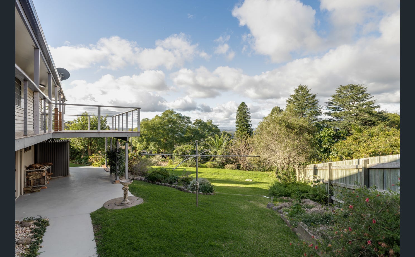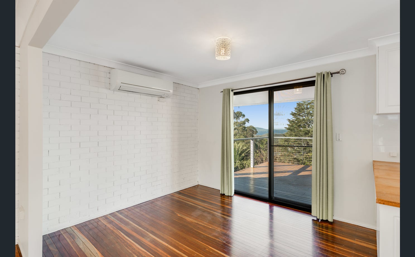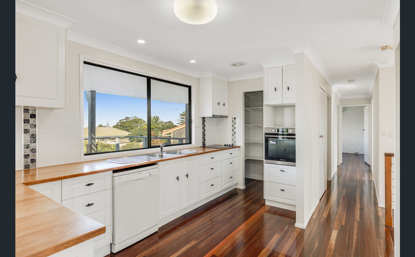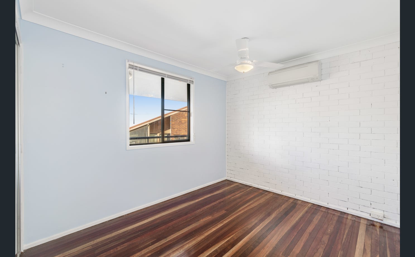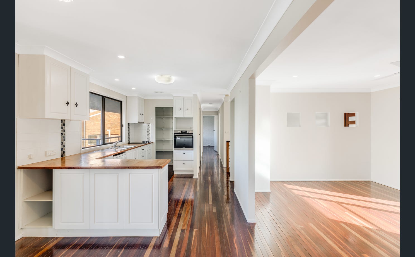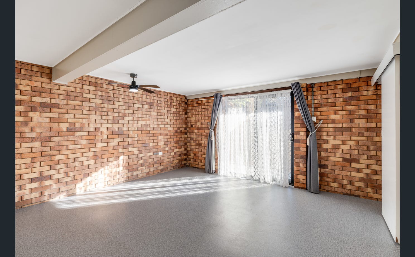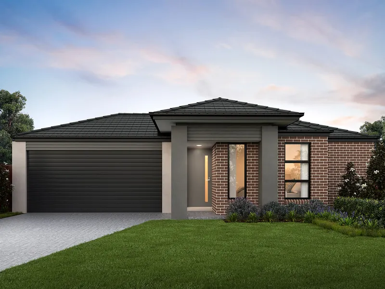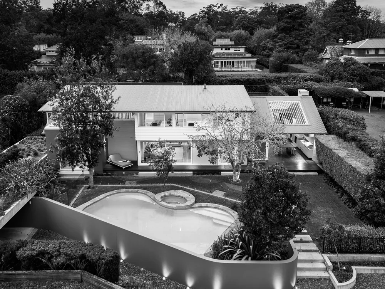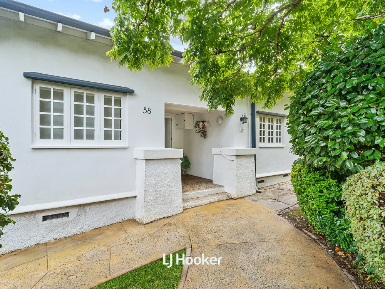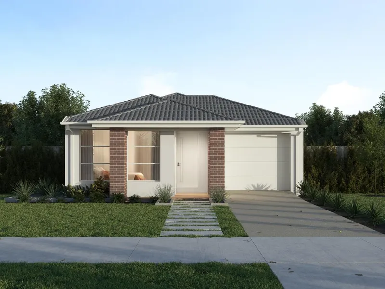10 Skyline Drive, Blue Mountain Heights, QLD, 4350
Overview
- house
- 3
- 1
- 1
Description
– Stunning views over the Lockyer Valley from the rear timber deck, perfect for entertaining or relaxing
– Three spacious bedrooms with built-in robes, ceiling fans, and air-conditioning for year-round comfort
– Spacious, light-filled open plan living and dining area with ceiling fan and reverse cycle air-conditioning
– Generously sized kitchen with electric cooktop, oven, rangehood, dishwasher, and ample bench space
– Modern family bathroom with separate bath and shower, plus a separate toilet for added convenience
– Lower level featuring a large open-plan tiled area, rumpus room, and additional space for various family needs
– Powder room and large laundry with built-in storage and a single wash tub
– Two fantastic outdoor living areas: Rear timber deck with views and sheltered north-easterly facing outdoor area ideal for year-round use
– Two garden sheds for additional storage, perfect for tools and equipment
– Brilliant flat manicured grass backyard surrounded by landscaped gardens
– 5kW solar power system with 20 panels for energy efficiency
– 10,000-litre rainwater tank for sustainable water usage
– 1,263m² block with side access
– Private and peaceful location in the sought-after area of Blue Mountain Heights
– Close proximity to local amenities and parks for added convenience and leisure
Welcome to 10 Skyline Drive, Blue Mountain Heights – an extraordinary home offering spectacular views, spacious living, and an abundance of room for entertaining. This beautifully presented residence is set on a generous 1,263m² block in a highly sought-after area. Nestled in a tranquil and private location, it is the ideal place for families looking for a combination of peaceful living and accessibility to the best of Toowoomba.
You’re greeted by an expansive covered front verandah. Imagine relaxing here with your morning coffee, taking in the serenity of the surrounding nature and peaceful street. Stepping inside, you’ll find a light-filled, open-plan living room with polished timber floors, where natural light pours in through large windows. This spacious area is the heart of the home, offering both a cozy wood heater for cooler months and a ceiling fan for summer comfort. It flows seamlessly into the dining area, which leads directly to the expansive rear timber deck. This large, elevated deck is the perfect space for hosting outdoor dinners or unwinding while enjoying uninterrupted views of the Lockyer Valley.
The centrally located kitchen is designed for both style and practicality. It is equipped with an electric cooktop, electric oven, rangehood, and dishwasher, offering everything you need for cooking and entertaining. With ample bench space, a generous pantry, and sleek cabinetry, the kitchen is both functional and visually appealing, making meal preparation a breeze. The space seamlessly integrates into the open-plan living and dining areas, creating a natural flow between cooking, dining, and socializing.
As you move through the home, you’ll find three generously sized bedrooms, each equipped with built-in robes, ceiling fans, and air-conditioning to ensure year-round comfort. The family bathroom is modern and features both a separate bath and shower, while a separate toilet adds convenience for the household. For added practicality, there’s a linen cupboard offering extra storage space.
Downstairs, the lower level provides even more options for family living and entertaining. With a large open-plan tiled area, a rumpus room, and additional space for various uses. The lower level also includes a separate powder room and a large laundry with built-in storage and a single wash tub.
Step outside and the property truly shines with two fantastic outdoor living areas. The rear timber deck provides stunning, uninterrupted views over the Lockyer Valley, perfect for relaxing or entertaining guests in a serene and private setting. The north-easterly facing outdoor area is sheltered and provides an ideal space for year-round enjoyment, whether you’re hosting BBQs or just watching the kids play. Both overlook the expansive and mostly flat backyard, a rarity for escarpment living and an important attribute adding to the homes ability to cater for the whole family.
With a 5kW solar power system and a 10,000-litre rainwater tank, this home has been designed with sustainability and efficiency in mind.
Located on a 1,263m² block, in a peaceful and private location, the property is surrounded by beautiful landscaping and offers a luxurious living experience in one of Toowoomba’s most sought-after areas. The property includes two garden sheds for additional storage, perfect for tools or equipment.
10 Skyline Drive is a home that blends comfort, style, and practicality seamlessly. Whether you’re looking to entertain, unwind, or simply enjoy the peace of Blue Mountain Heights, this home offers the perfect setting.
General rates: currently $ 1,162.25 net per half year
Water rates: currently $ 334.95 net per half year plus consumption
Primary school state catchment: Harlaxton State School
High school state catchment: Toowoomba State High School
Address
Open on Google Maps- State/county QLD
- Zip/Postal Code 4350
- Country Australia
Details
Updated on May 16, 2025 at 9:49 am- Property ID: 148013176
- Price: Offers Over $849,000
- Property Size: 1 m²
- Bedrooms: 3
- Bathroom: 1
- Property Type: house
- Property Status: For Sale
