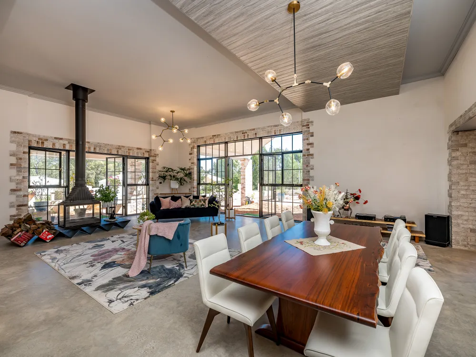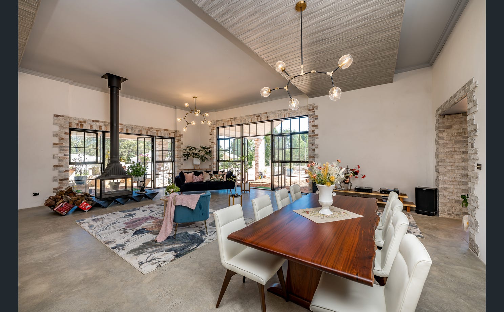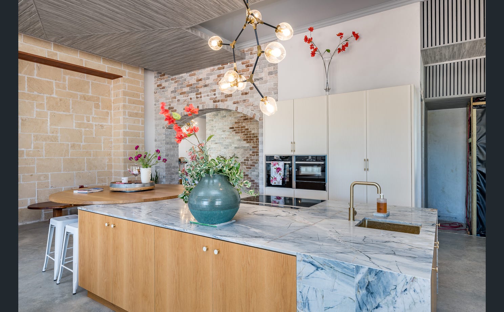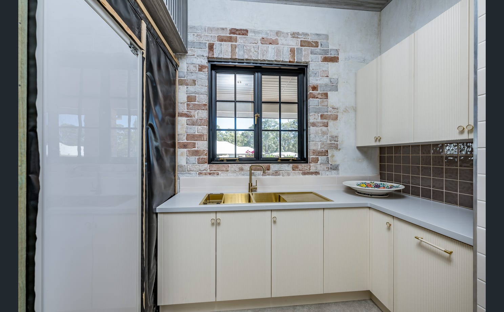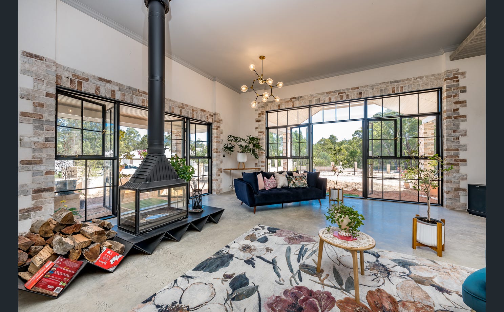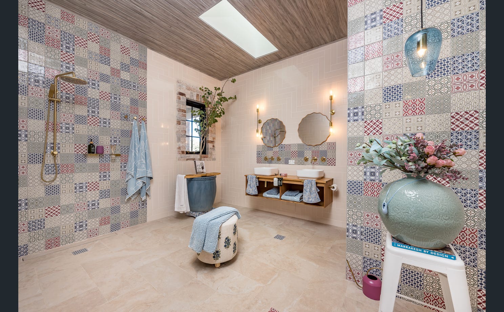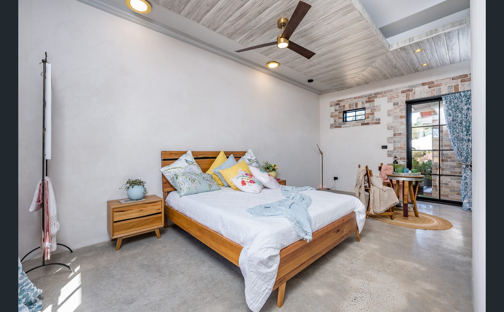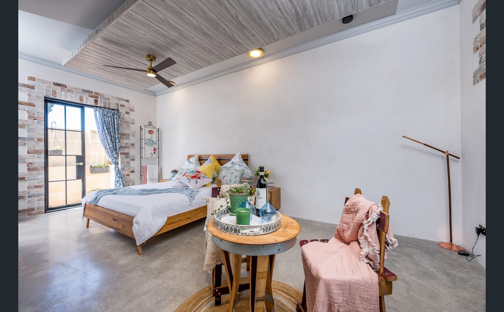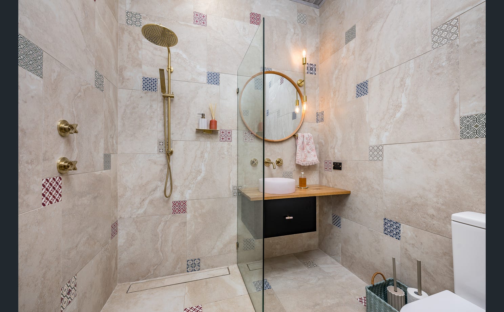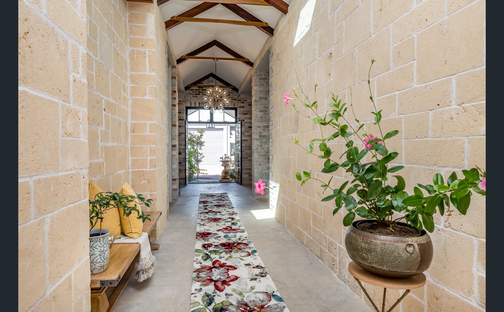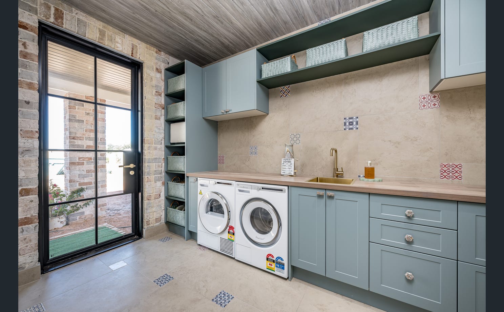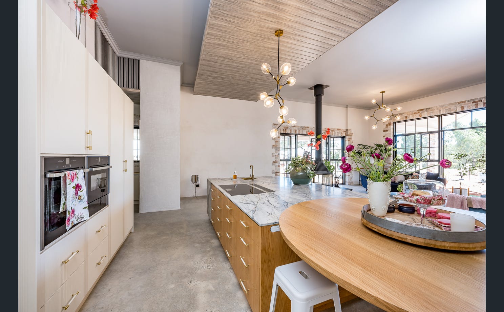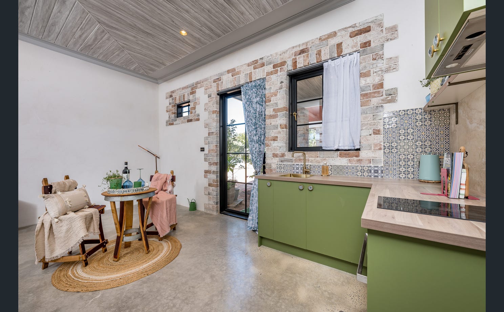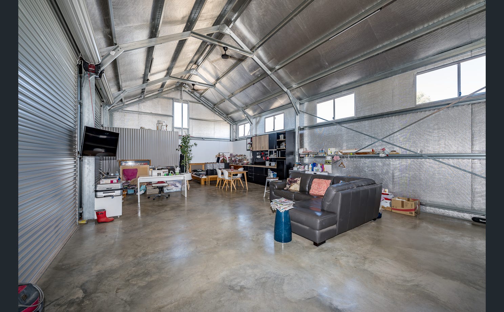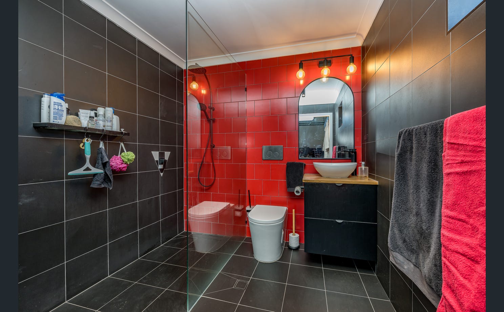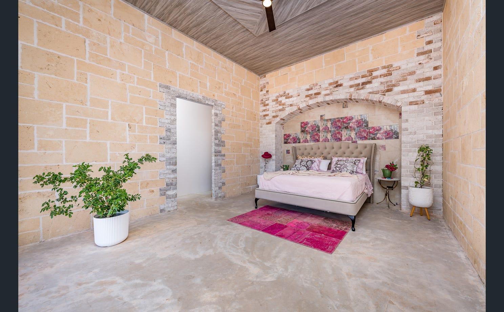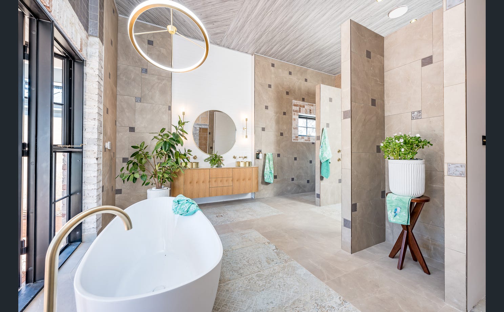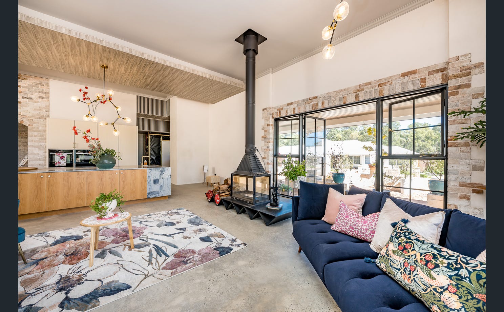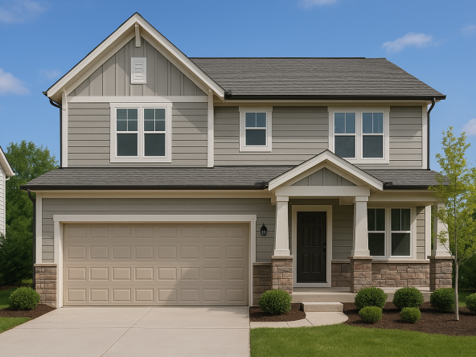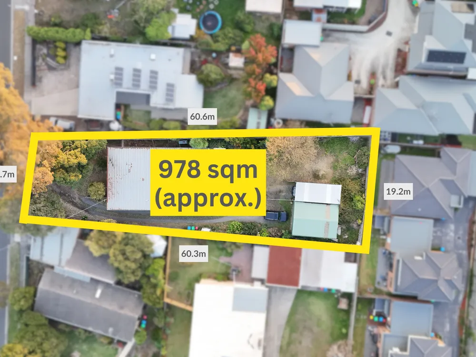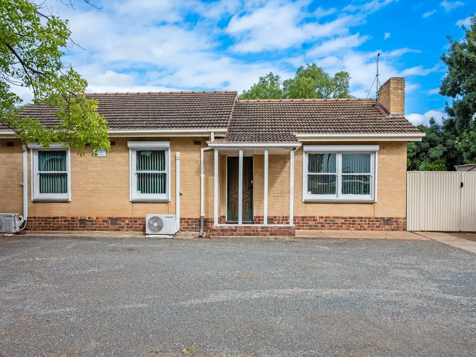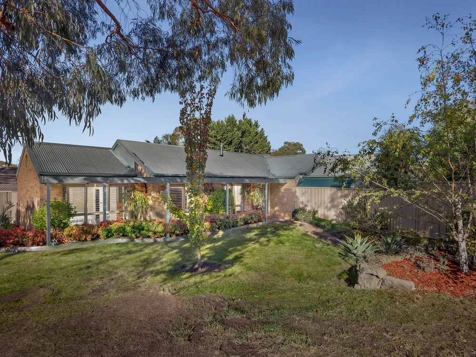Overview
- house
- 4
- 4
- 2
- 2
Description
Perched proudly and tranquilly on a sweeping – and level – 2,080sqm (approx.) corner block in Parkerville’s magnificent “Harmony Estate”, this brand-new 4 bedroom 4 bathroom masterpiece feels like it’s been part of the landscape forever – and that’s exactly the point.
Think natural limestone walls, hand-picked Italian bricks, naturally-cooling concrete floors, lined internal ceilings and a palette of earthy materials that speak the language of timeless architecture. There is also plenty of scope to add your own personal modern touches outside, when it comes to landscaping and the property’s sprawling facade. Ample space for parking or even a future swimming pool – you decide.
For now though, embrace the splendid tree-lined views from a large front verandah and the adjacent outdoor alfresco-entertaining area – the latter boasting its own slice of the vista, a cathedral-style high ceiling, space for friends and family to relax and gorgeous double French doors that link it to an enormous 110sqm (approx.) open-plan family, dining and kitchen area. There, sand-rendered walls, a four-way French-chimney wood-burner fireplace, a 4.2-metre-long quartz-stone island bench top, a French Oak breakfast bar, a double-pocket-door bar nook, a large walk-in storeroom and more are complemented by a walk-in cool room-come-pantry, a pop-up Falmec range hood, a V-Zug Induction hotplate, double Neff ovens (including a microwave-oven with warming drawer and a second oven with a slide-away door) and a scullery with double sinks and an integrated Miele dishwasher. Double French doors link the zone to a covered side verandah also, for a different vantage point.
On the other side of a soaring grand entry foyer sits a huge front master-bedroom suite like no other – complete with double-French-door access to the front verandah, internal bushland views, a ceiling fan, a mammoth boutique-style walk-in dressing room that has scope to be converted into both a study and nursery and a giant ensuite bathroom with a fully-tiled open double shower, under-floor heating, Italian tiling, a free-standing bathtub, twin “his and hers” vanity basins, a toilet and more.
A generous second bedroom has a ceiling fan and walk-in robe, whilst a massive fully-tiled main family bathroom plays host to an open rain shower, a toilet, twin-vanity basins and a skylight. Brilliant in its versatility is a spacious third bedroom, extra lounge or games room that can be whatever you want it to be and has its own ceiling fan. It also neighbours the laundry – where ample storage options are accompanied by French-door access to the rear verandah.
The other bonus is an independent self-contained 1×1 studio with two of its own external entry points, plus internal access (with a remote-controlled roller shutter) from within the house, making it ideal for either multi-generational family living or as an astute rental/investment option.
What is essentially an open-plan fourth-bedroom and living area is graced by a ceiling fan and its own kitchen, as well as a fully-tiled ensuite/third bathroom with a walk-in rain/hose shower, a toilet and powder vanity for washing up. The quality electric kitchen appliances include a Fisher and Paykel cooktop and an Ariston under-bench oven.
Totally separate from the house and carport is the monstrous totally insulated workshop shed – or potential three-car garage – with three-phase power, 1.3-metre-high and 1.5-metre-high remote-controlled roller doors, soaring 3.9-metre-high ceilings, a kitchenette with a sink and storage and a fully-tiled “fourth” bathroom with a walk-in shower, vanity and toilet. What is essentially every “tradie’s” dream setup is also connected to a patio/lean-to with a cathedral-style pitched ceiling, making it approximately 137sqm of workshop and under-cover space in total, with enough room to park a caravan safely and securely.
In terms of location, only five minutes separate your front doorstep from shopping and services in the heart of Mundaring, with Parkerville Primary School, the Silver Tree Steiner School and Mundaring Christian College all nearby and very much within arm’s reach, as well. Midland is just 15 minutes away, Perth Airport is 25 minutes away and the city and our picturesque Swan Valley are also both easily accessible for convenience, via major arterial roads.
FEATURES:
• High ceilings throughout (3.9m approx.) – including to the cathedral-style two-metre-wide x 18-metre long entry foyer (with floor-to-ceiling double front doors and two skylights)
• Double-glazed floor-to-ceiling steel doors and windows with solid-brass handles, throughout
• Openable picture windows
• Italian and Spanish tiles to all wet areas
• CCTV security cameras
• Vintage light fittings with brass details
• Stylish designer light fittings throughout
• ABI brushed-brass fixtures
• Timber-lined eaves
• Outdoor lighting
• iStore heat-pump hot-water system (to the main house)
• Separate electric hot-water system and switchboard to the workshop
• Double carport – with access from the property’s second street frontage
• Approximately 450sqm of house space and 165sqm of external eaves
• North-facing main frontage, opposite the trees/bushland
• Completed in 2024
Rates & Local Information:
Water Rates: $282.60 (2023/24)
Shire of Mundaring Council Rates: $3900 (2024/25)
Zoning: R12
Primary School Catchment: Parkerville Primary School
Secondary School Catchments: Eastern Hills Senior High School
DISCLAIMER: This information is provided for general information purposes only and is based on information provided by third parties including the Seller and relevant local authorities and may be subject to change. No warranty or representation is made as to its accuracy and interested parties should place no reliance on it and should make their own independent enquiries.
Address
Open on Google Maps- State/county WA
- Zip/Postal Code 6081
- Country Australia
Details
Updated on May 16, 2025 at 1:32 am- Property ID: 148001060
- Price: CONTACT AGENT
- Property Size: 2 m²
- Bedrooms: 4
- Bathrooms: 4
- Garages: 2
- Property Type: house
- Property Status: For Sale
