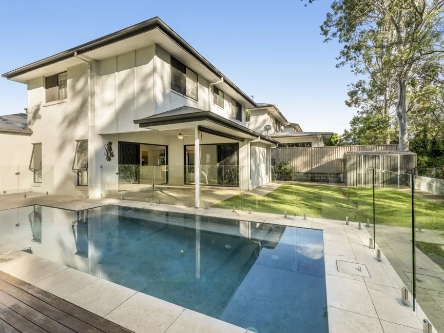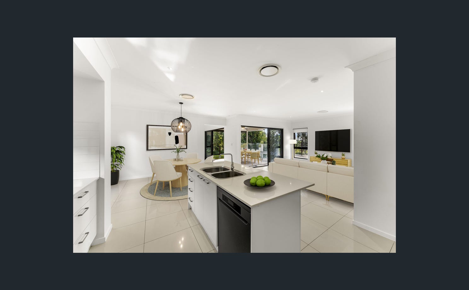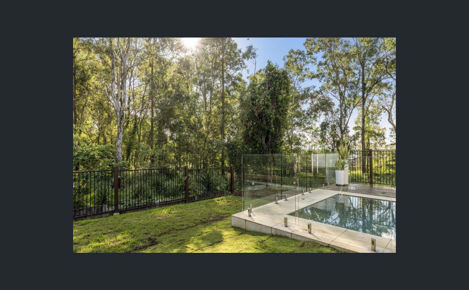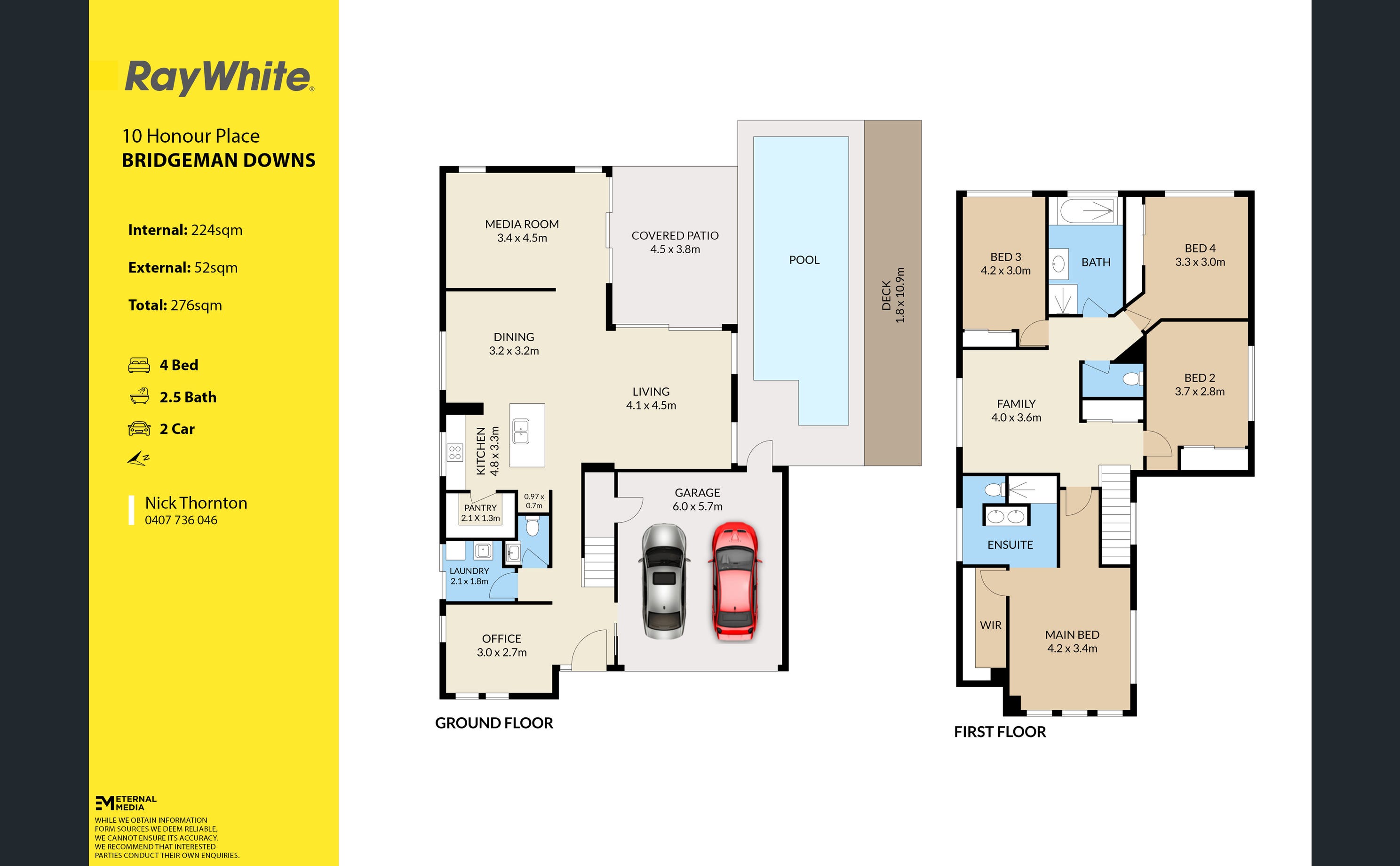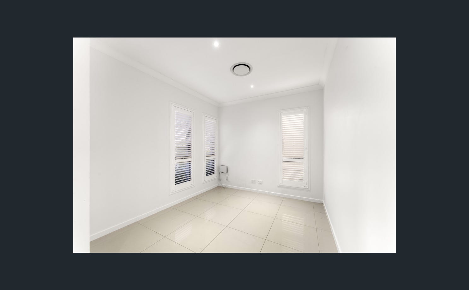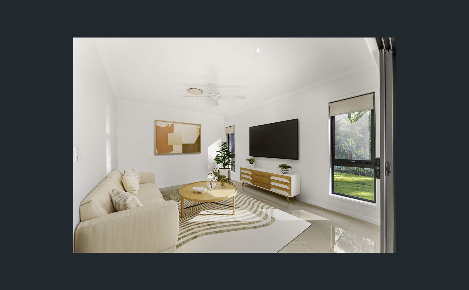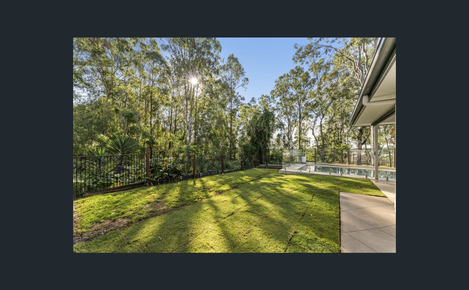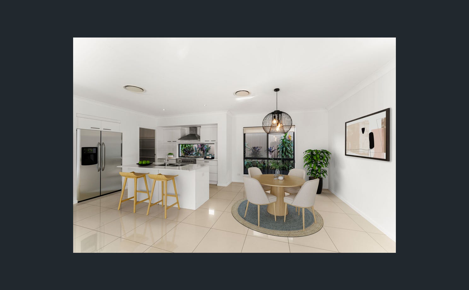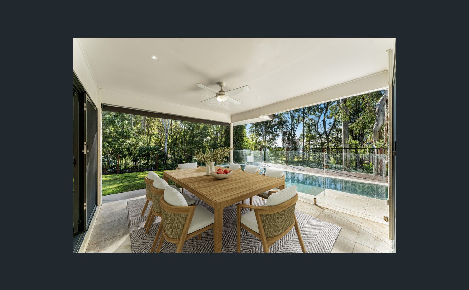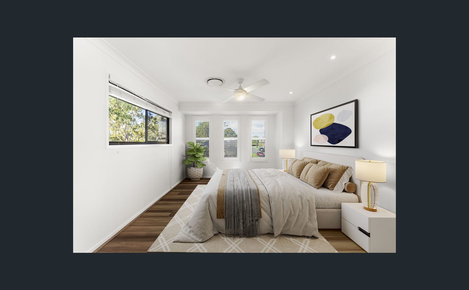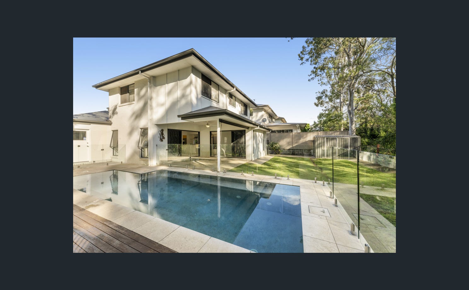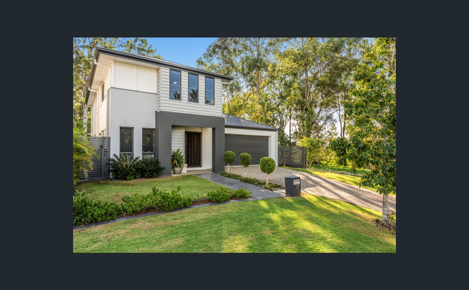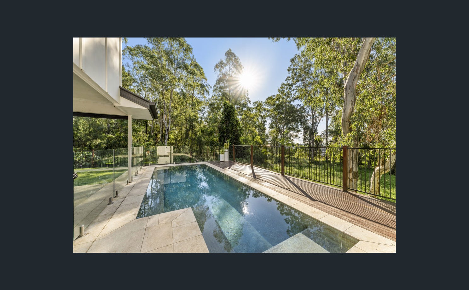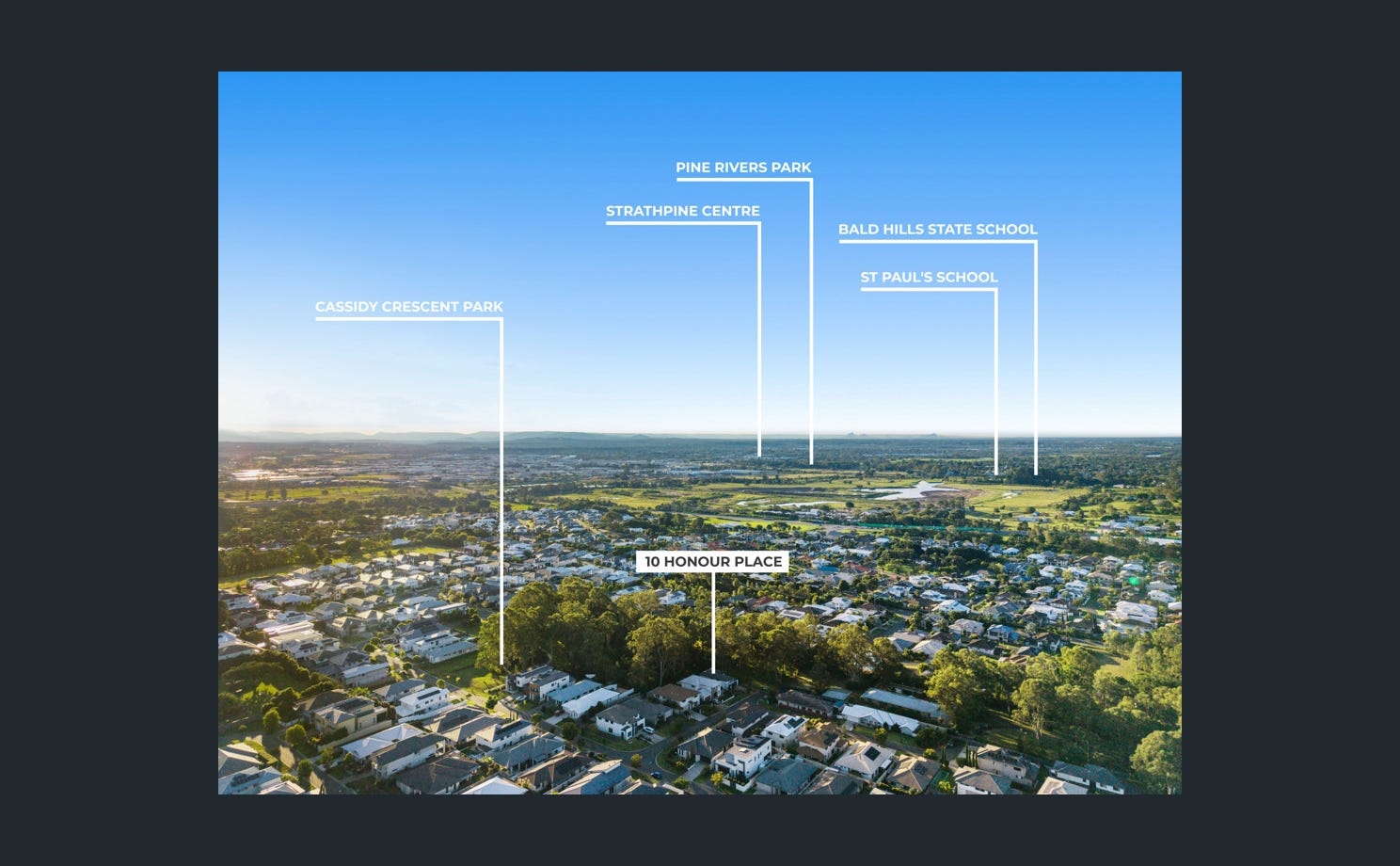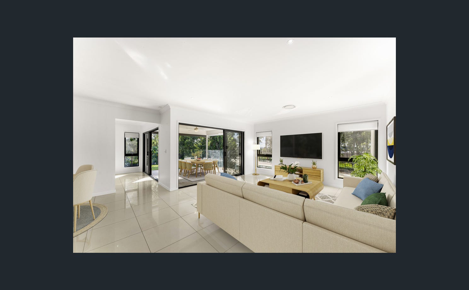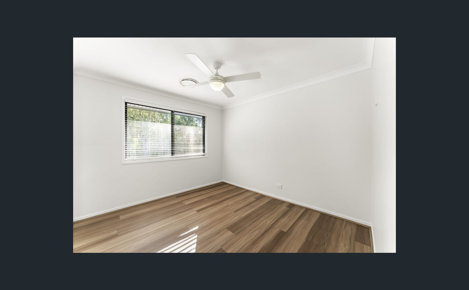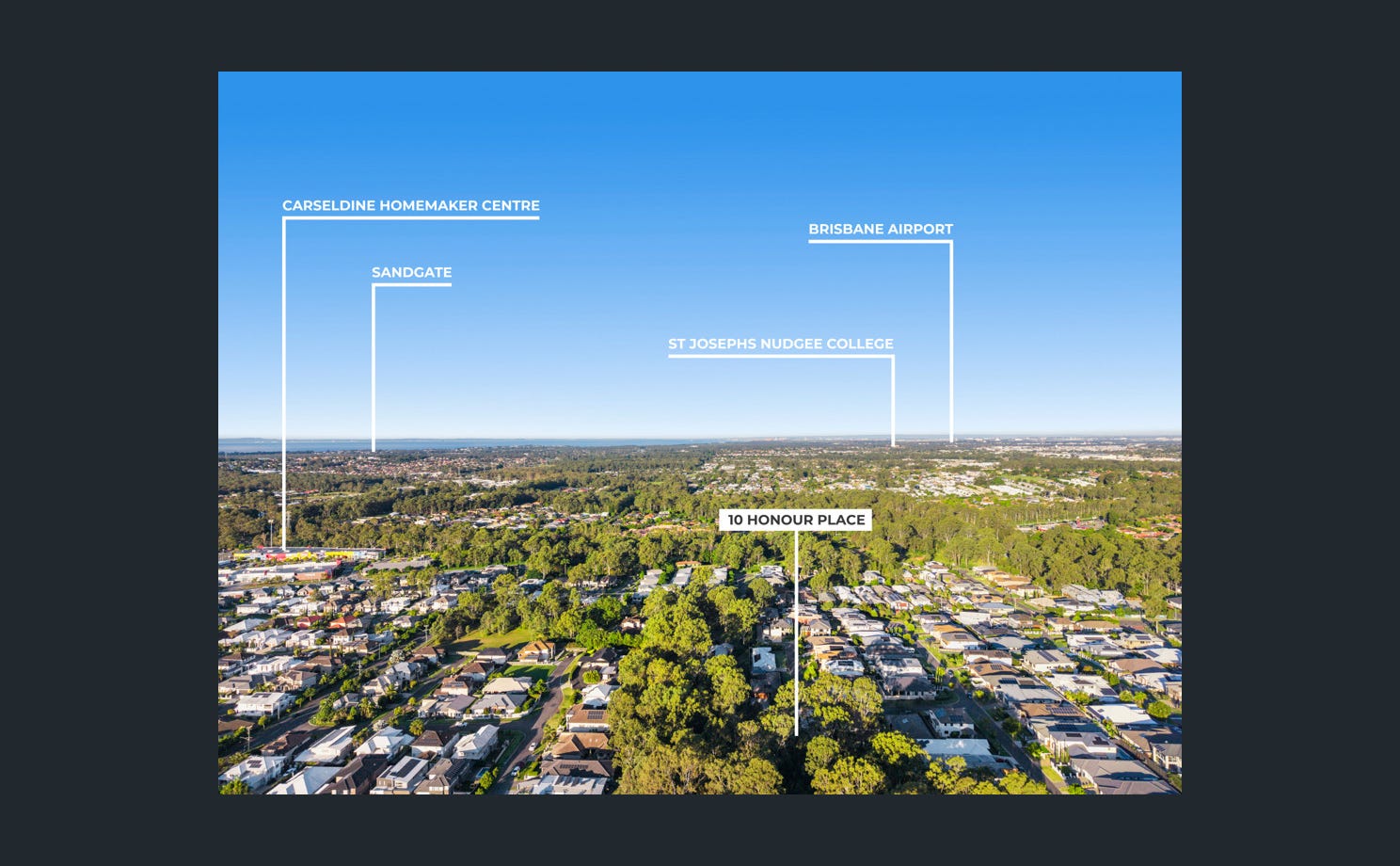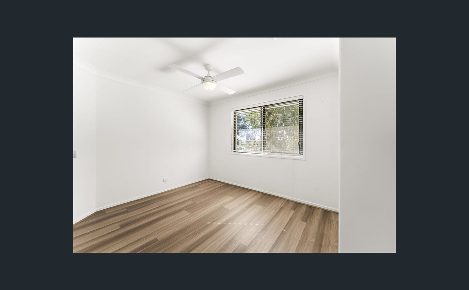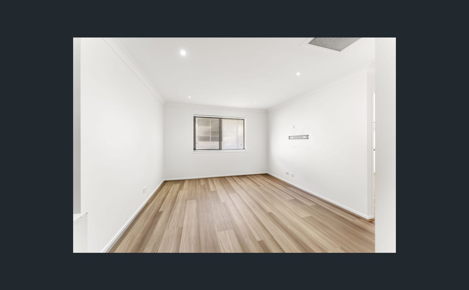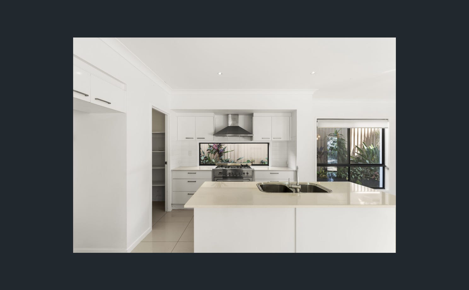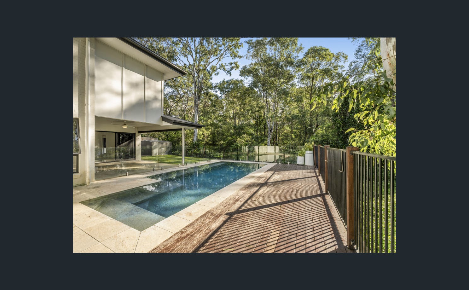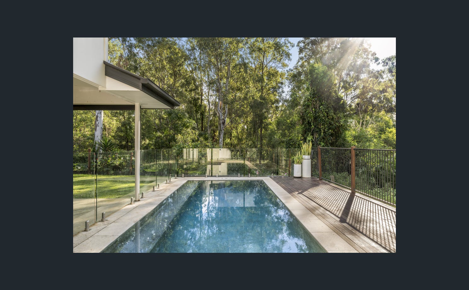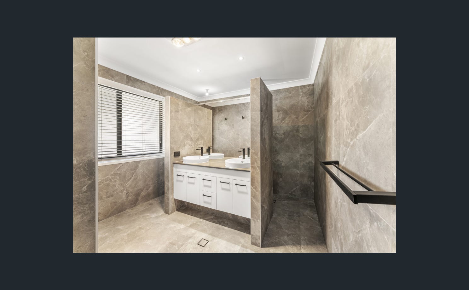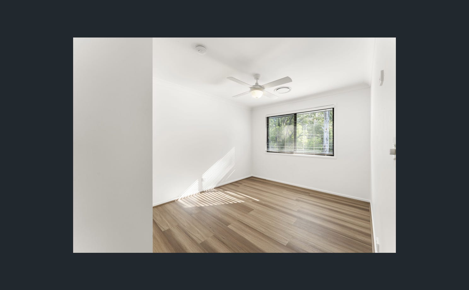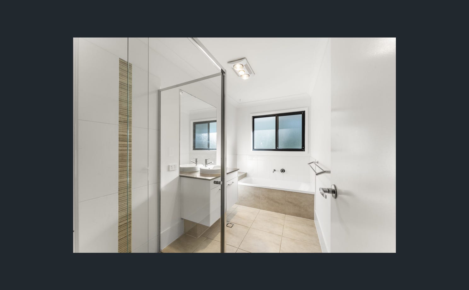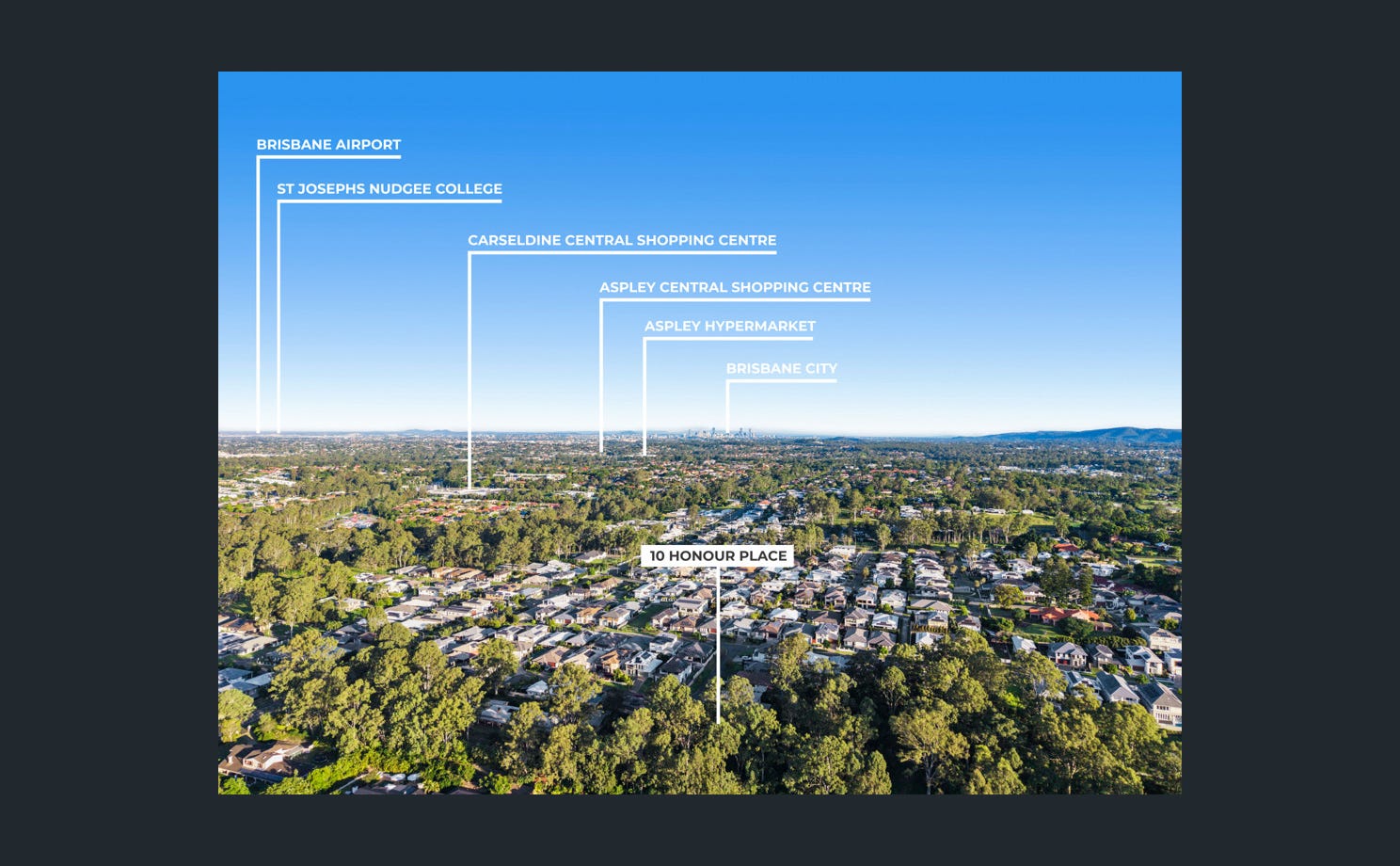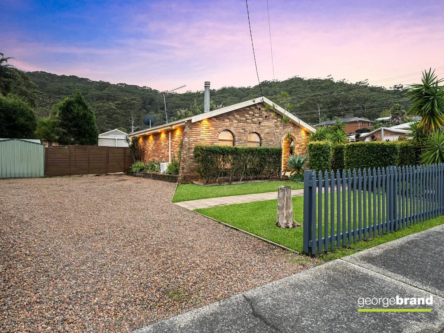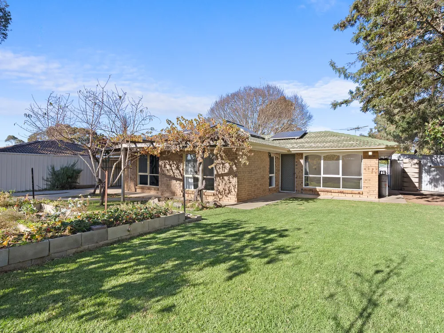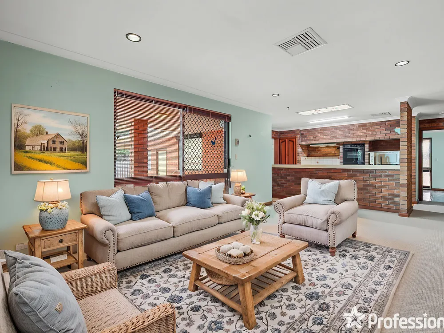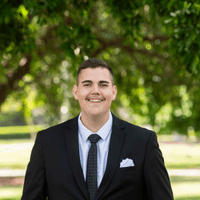Overview
- house
- 4
- 2
- 2
- 509
Description
Welcome to 10 Honour Place, Bridgeman Downs
Experience the serene ambience of sanctuary where the demands of the day fade away amidst the tranquil embrace of nature.
As you step inside, your gaze is drawn to the inviting study space on the left, offering a dedicated area for productivity with work from home opportunities while seamlessly blending into the comforts of home life.
Discover a meticulously designed kitchen equipped with high-quality stainless steel appliances, a gas cooktop, ample pantry storage and a welcoming island bench great for food prep and hosting the family dinner. The kitchen, the hub of the home not only caters to the practical needs of meal preparation but also offers a picturesque view of the pool, while the young ones are splashing around. While the covered patio / BBQ area making it an ideal space for gatherings with family and friends.
The spacious open-plan living and dining area effortlessly flows into a separate media room with football season here you can cheer your Favorite team or creating a harmonious layout that invites relaxation and entertainment with a family movie.
Step outside into the expansive outdoor entertaining space and be captivated by the breathtaking vista of the bushland setting from the inground saltwater pool a perfect backdrop for hosting gatherings or just enjoying moments of solitude after a hard day’s work.
Upstairs, a second family retreat awaits, where four generously sized bedrooms, each featuring built-in wardrobes, await. These bedrooms are serviced by a central main bathroom, offering convenience and comfort for all occupants. While the master bedroom suite boasting an oversized walk in robe and ensuite bathroom. This luxurious sanctuary provides the perfect escape, allowing you to unwind and rejuvenate in style.
This double story family home is an opportunity that you don’t want to miss out on, experience modern style living surrounded by nature. Providing the next owner stylish modern living, backing onto a reserve and conveniently located, this is your chance to call this home.
For more details call selling agent Nick Thornton 0407 736 046
Features:
Double story
Ducted air-conditioning throughout
Family sized kitchen equipped with stainless steel appliances and walk in pantry
Open living and dining areas
Rumpus / media room
Second living area up
Outdoor entertaining area
Inground pool
Main bedroom with walk in robe and ensuite bathroom
3 additional bedrooms all with wardrobes
Study ground floor near entry
Main bathroom with shower and separate plunge bath
Tinted windows throughout
Garden shed
2 car garage
Side access for off street parking for van or boat
Education:
Bald Hills State School 1.9km
St Pauls Co ed College 2.4km
TAFE College Bracken Ridge 2.8km
Aspley State High 2.8km
Holy Spirit College 3km
Nudgee Boys College 6.2km
Shopping:
Aldi 600m
Bunnings Wearhouse 750m
Aspley Hypermarket 2.9km
Woolworths Market Place 4.7km
Westfield Chermside Centre 5.4km
Leisure:
Club Coops Gyn and Tennis centre 2.3km
Worlds Gym Brendale 2.1km
Pine Rivers park 2.7km
Aspley Ten Pin Blowing 2.7km
Wantima Golf Course 6km
Health:
Smartclinics Medical Centre 1.7km
Carseldine Family Clinic 2.4km
Dentals on Beams 2.4km
The Prince Charles and St Vincents Hospitals 5.7km
Transport:
Bald Hills Station 1.1km
Carseldine Station 5km
Brisbane Airport 12.3km
Brisbane City 14.4km
Address
Open on Google Maps- State/county QLD
- Zip/Postal Code 4035
- Country Australia
Details
Updated on May 24, 2025 at 2:33 am- Property ID: 148099832
- Property Size: 509 m²
- Bedrooms: 4
- Bathrooms: 2
- Garages: 2
- Property Type: house
- Property Status: For Sale
- Price Text: For Sale
