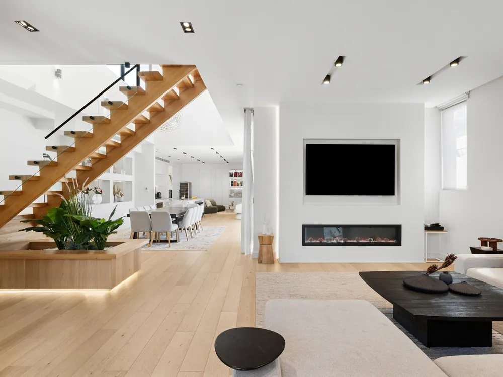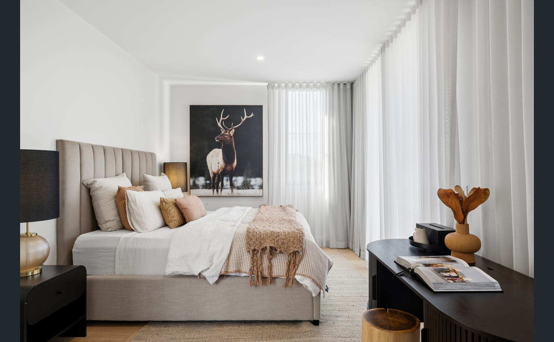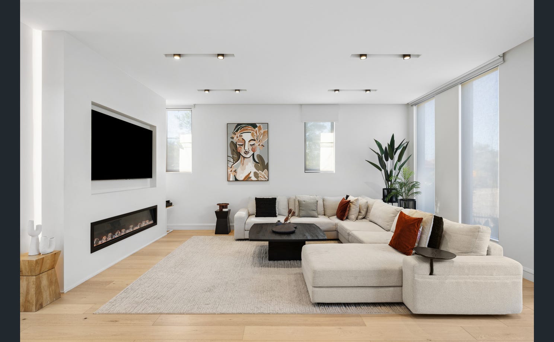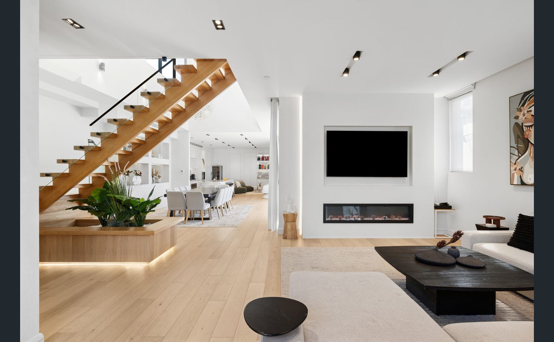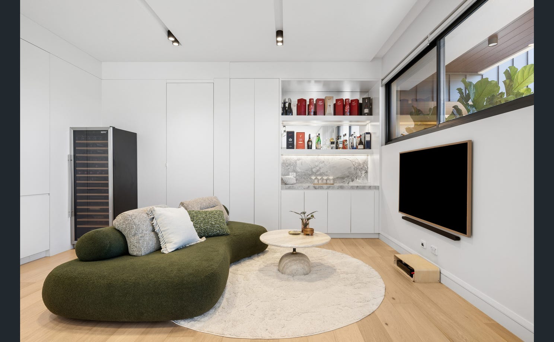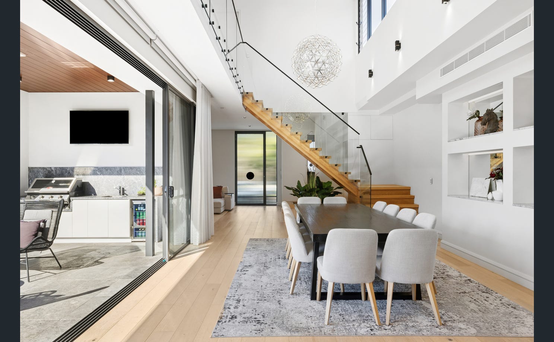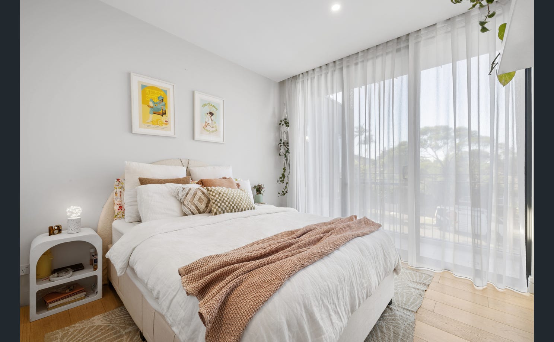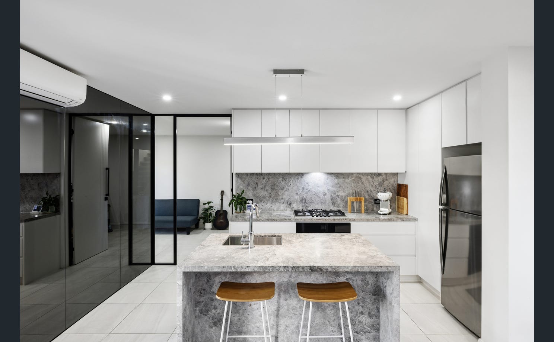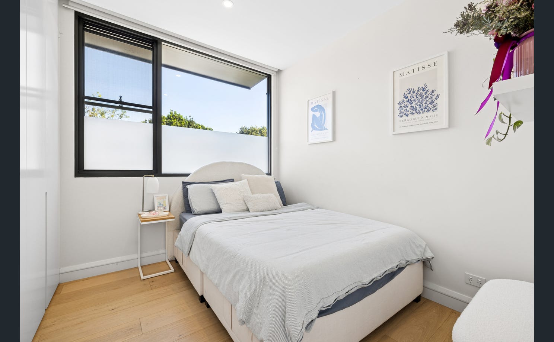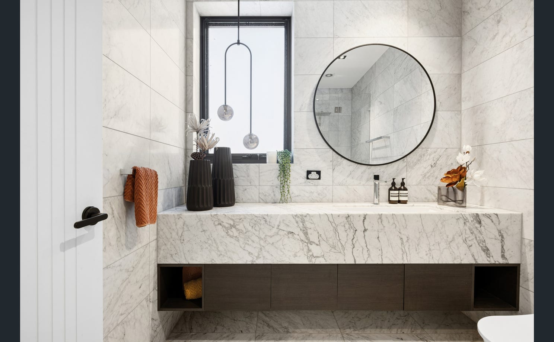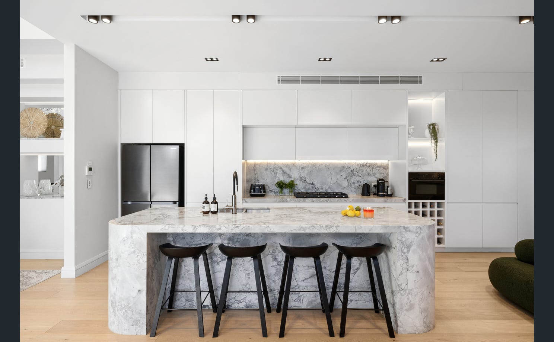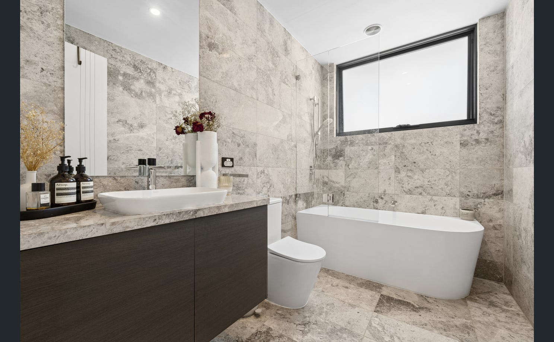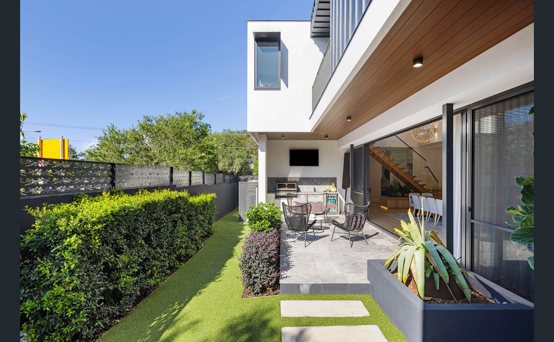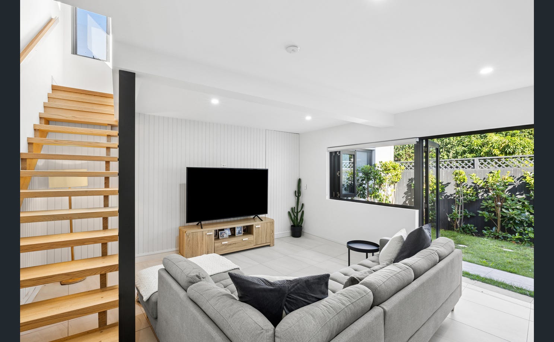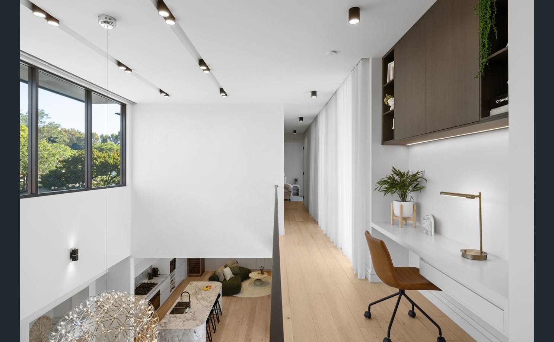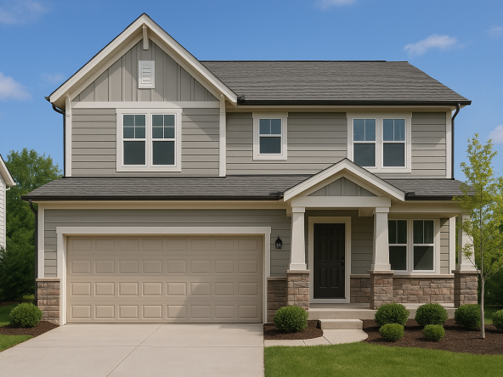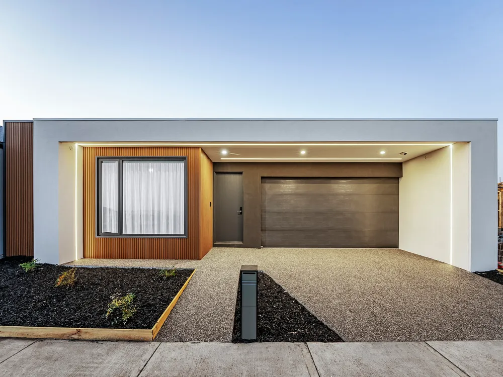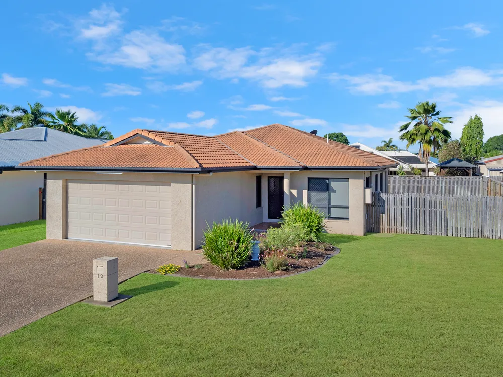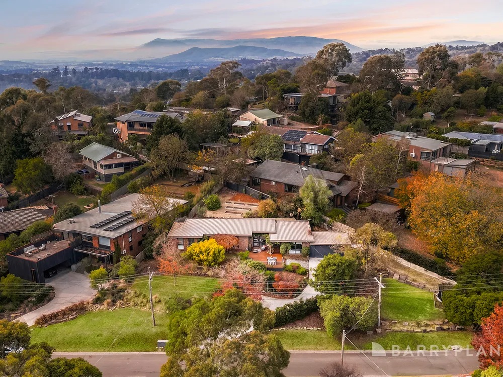Overview
- house
- 5
- 5
- 3
- 436
Description
This residence has been meticulously designed to provide a modern and free flowing layout whilst capturing an abundance of natural light. The exceptional attention to detail can be observed in the texture of the finishes throughout the home which compliment this luxury unique 5 bedroom home.
Tucked away in a quiet pocket of bustling Dulwich Hill it is still perfectly positioned close to an array of city bound transport options, golf course, the Cooks River Park lands and cycle way, diverse eateries and excellent local and private schools. Step behind the gate and be truly impressed by the scale, privacy and quality of this home.
– Sleek interiors have multiple living/dining zones enhanced by seamless outdoor integration
– Private entertaining area appointed with barbecue space and natural stone tiles
– Stylish kitchen reveals gas cooktop, natural stone benchtops and European stainless-steel appliances
– Four bedrooms, two have their own private balconies, master retreat has walk-in robe and ensuite
– Five well-presented marble bathrooms, high ceilings and engineered wide oak floorboards
– Soaring approximately 6m high ceilings on entry, air conditioning, elegant front and side gardens, single lock-up garage plus two car spaces
– Separate access to the two-story self-contained flat including fifth bedroom, kitchen and ensuite
– Outstanding opportunity for both families and executive couples looking for a dream haven
– A short stroll to Dulwich Hill Train Station and Light Rail, Tennyson St Playground, Dulwich Hill Skate Park
– Potential rental income of approx. $1950 per week (house) and $780 per week (self-contained flat)
– Boasting high end fixtures and fittings including marble kitchen and bathrooms
– Separate living and dining space along with an entertainer’s courtyard
– Set over two levels and including reverse cycle air conditioning, tile and timber flooring, internal laundry
– Full second bathroom and floor to ceiling built in wardrobe
– Two story self-contained flat -Two level 1 bedroom with built in wardrobe
– Two marble bathrooms one including internal laundry
– Marble kitchen with Ilve oven, gas cooktop and dishwasher
– Separate living, dining and outdoor entertaining area
– Private courtyard with gas BBQ bayonette and clothesline
– Tiled and timber flooring throughout
– Daiken Reverse Cycle Air conditioning
– Bi fold doors and windows linking the inside to outdoors
– Off street parking for scooters or motorbike
– Dulwich Hill light rail and trains a short distance
– Cooks River Cycle way and Local eateries within walking distance
Land size: 436 sqm approx.
Water rates: $507 per quarter, approx.
Council rates: $842 per quarter, approx.
Auction: On-site, Saturday 21st June at 2pm
Address
Open on Google Maps- State/county NSW
- Zip/Postal Code 2203
- Country Australia
Details
Updated on May 24, 2025 at 1:44 am- Property ID: 148100208
- Property Size: 436 m²
- Bedrooms: 5
- Bathrooms: 5
- Garages: 3
- Property Type: house
- Property Status: For Sale
- Price Text: Auction
Additional details
- Land Size: 436m²
- Garage Spaces: 1
- Open Car Spaces: 2
- Air Conditioning: 1
- Built-in Wardrobes: 1
